$938,800
Available - For Sale
Listing ID: E12208889
1342 Anton Squa , Pickering, L1V 5S6, Durham
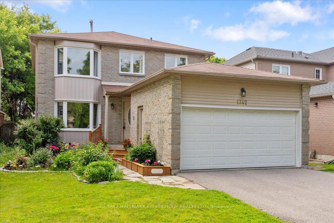
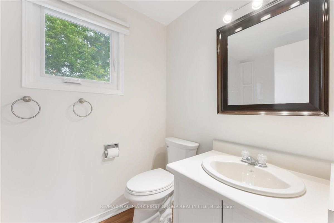

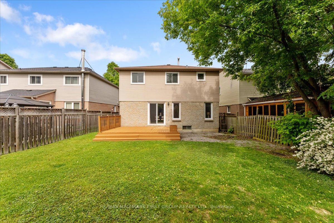
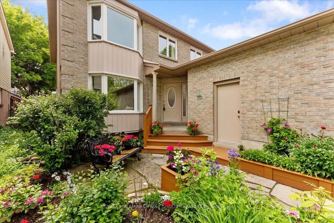
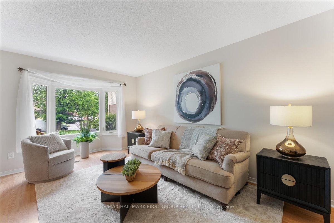
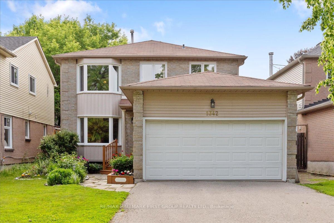
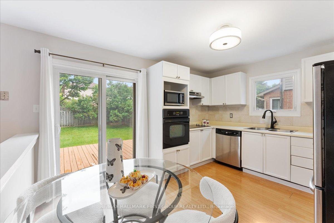
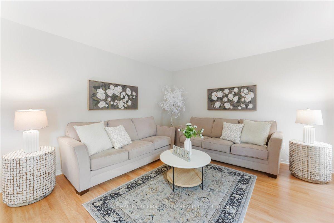
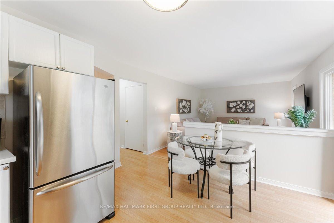
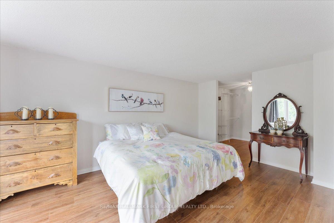
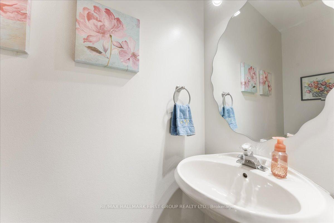
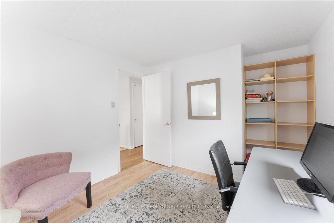
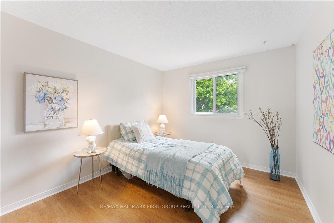
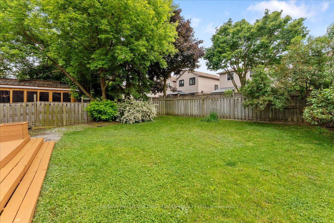
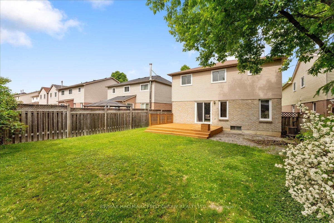
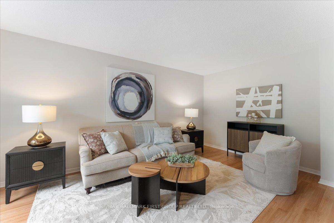
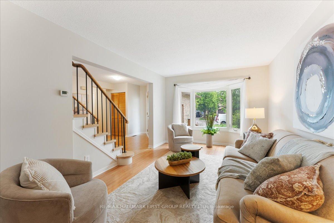
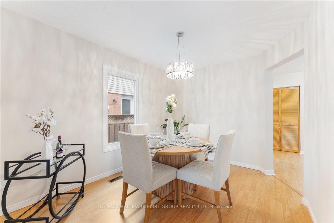
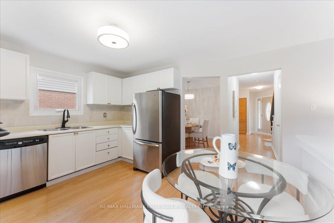
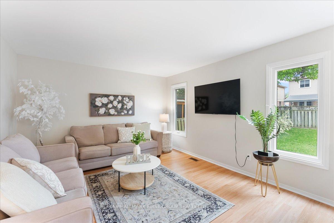
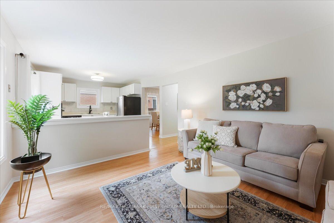
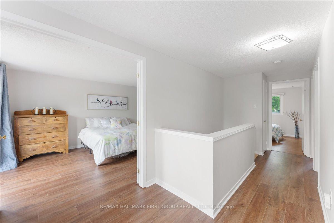
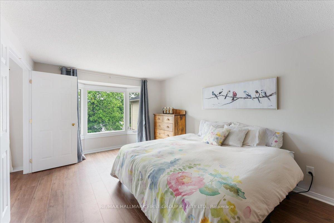
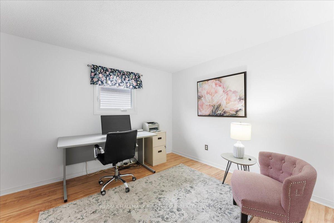
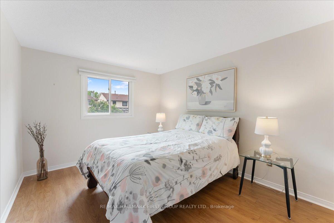

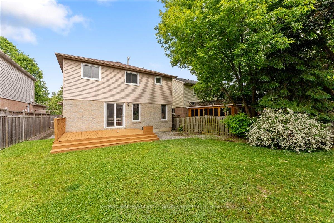
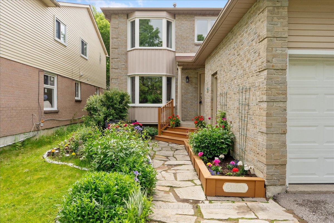
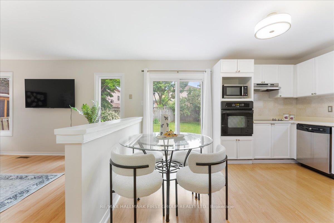
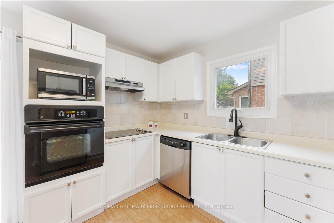
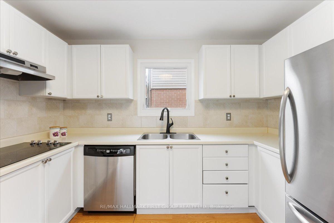
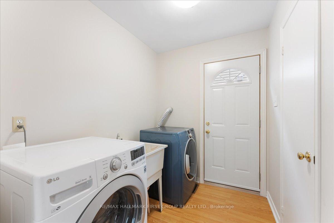
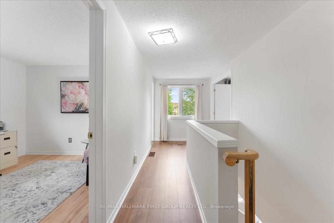
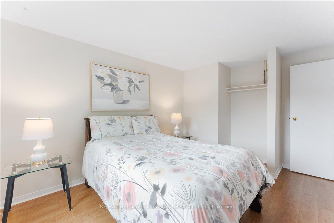
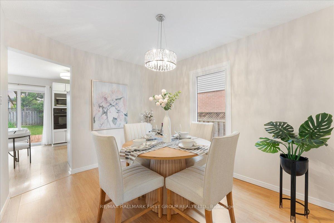
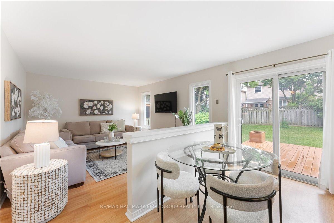
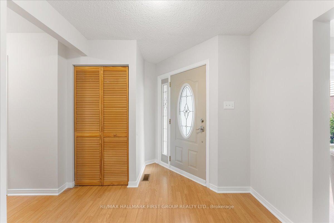
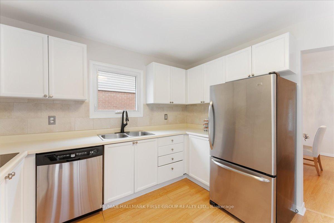
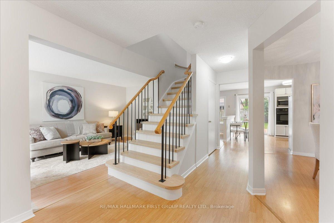
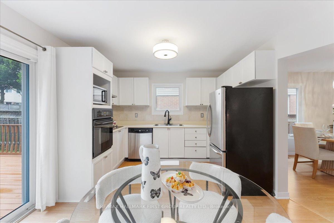
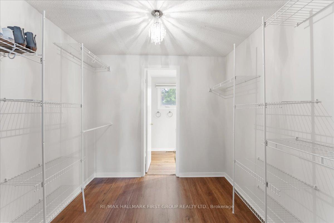
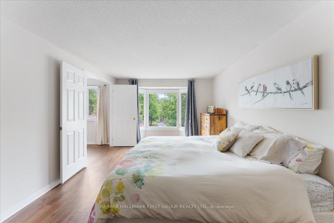
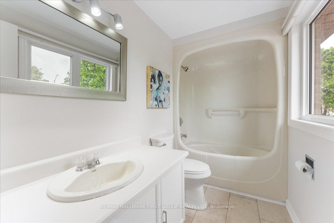
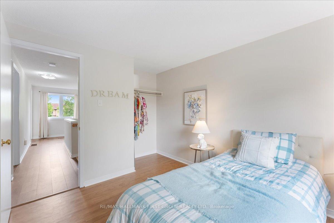
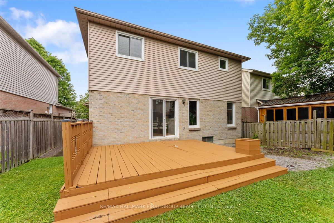














































| Now is your chance to own a beautifully maintained detached 4-bedroom, 4-bathroom home nestled on a quiet, family-friendly street. Charming curb appeal featuring perennial gardens, a flagstone walkway, double car garage, and driveway with parking for four and no sidewalk! Step inside to a thoughtfully designed layout; a spacious front foyer complete with a double closet and main floor laundry, bright living room with large bay window, and a formal dining area. The updated eat-in kitchen opens to the generous family room and provides a walkout to your sunny, west-facing backyard - ideal for summer BBQs. Upstairs, the oversized primary bedroom offers a walk-in closet and a private ensuite bath. Three additional bedrooms and a main 4-piece bath provide comfort for the whole family. The partly finished basement features a completed 3-piece bathroom and is ready for your personal touch - create the rec room, home gym, or office of your dreams. Located within walking distance to schools, parks, restaurants, shopping, and just minutes from the 401, GO Station, and more! |
| Price | $938,800 |
| Taxes: | $6673.08 |
| Occupancy: | Owner |
| Address: | 1342 Anton Squa , Pickering, L1V 5S6, Durham |
| Directions/Cross Streets: | Finch / Liverpool |
| Rooms: | 8 |
| Bedrooms: | 4 |
| Bedrooms +: | 0 |
| Family Room: | T |
| Basement: | Partially Fi |
| Level/Floor | Room | Length(ft) | Width(ft) | Descriptions | |
| Room 1 | Main | Foyer | 8.59 | 9.61 | Open Concept, Double Closet, W/O To Porch |
| Room 2 | Main | Living Ro | 10.36 | 18.07 | Bay Window, Overlooks Frontyard, Laminate |
| Room 3 | Main | Dining Ro | 9.28 | 11.41 | Formal Rm, Large Window, Laminate |
| Room 4 | Main | Kitchen | 13.12 | 10.96 | Open Concept, Eat-in Kitchen, W/O To Deck |
| Room 5 | Main | Family Ro | 12.37 | 14.27 | Open Concept, Overlooks Backyard, Laminate |
| Room 6 | Second | Primary B | 10.92 | 16.47 | Bay Window, Walk-In Closet(s), 4 Pc Ensuite |
| Room 7 | Second | Bedroom 2 | 10.1 | 9.84 | Window, Closet, Laminate |
| Room 8 | Second | Bedroom 3 | 9.84 | 11.68 | Window, Closet, Overlooks Backyard |
| Room 9 | Second | Bedroom 4 | 10.63 | 9.45 | Window, Closet, Overlooks Backyard |
| Washroom Type | No. of Pieces | Level |
| Washroom Type 1 | 2 | Main |
| Washroom Type 2 | 4 | Second |
| Washroom Type 3 | 3 | Basement |
| Washroom Type 4 | 0 | |
| Washroom Type 5 | 0 |
| Total Area: | 0.00 |
| Property Type: | Detached |
| Style: | 2-Storey |
| Exterior: | Brick, Vinyl Siding |
| Garage Type: | Attached |
| Drive Parking Spaces: | 4 |
| Pool: | None |
| Approximatly Square Footage: | 1500-2000 |
| CAC Included: | N |
| Water Included: | N |
| Cabel TV Included: | N |
| Common Elements Included: | N |
| Heat Included: | N |
| Parking Included: | N |
| Condo Tax Included: | N |
| Building Insurance Included: | N |
| Fireplace/Stove: | N |
| Heat Type: | Forced Air |
| Central Air Conditioning: | Central Air |
| Central Vac: | N |
| Laundry Level: | Syste |
| Ensuite Laundry: | F |
| Sewers: | Sewer |
$
%
Years
This calculator is for demonstration purposes only. Always consult a professional
financial advisor before making personal financial decisions.
| Although the information displayed is believed to be accurate, no warranties or representations are made of any kind. |
| RE/MAX HALLMARK FIRST GROUP REALTY LTD. |
- Listing -1 of 0
|
|

Hossein Vanishoja
Broker, ABR, SRS, P.Eng
Dir:
416-300-8000
Bus:
888-884-0105
Fax:
888-884-0106
| Virtual Tour | Book Showing | Email a Friend |
Jump To:
At a Glance:
| Type: | Freehold - Detached |
| Area: | Durham |
| Municipality: | Pickering |
| Neighbourhood: | Liverpool |
| Style: | 2-Storey |
| Lot Size: | x 120.34(Feet) |
| Approximate Age: | |
| Tax: | $6,673.08 |
| Maintenance Fee: | $0 |
| Beds: | 4 |
| Baths: | 4 |
| Garage: | 0 |
| Fireplace: | N |
| Air Conditioning: | |
| Pool: | None |
Locatin Map:
Payment Calculator:

Listing added to your favorite list
Looking for resale homes?

By agreeing to Terms of Use, you will have ability to search up to 303044 listings and access to richer information than found on REALTOR.ca through my website.


