$3,000,000
Available - For Sale
Listing ID: X12209163
1143 Trillium Trai , Dysart et al, K0M 1S0, Haliburton
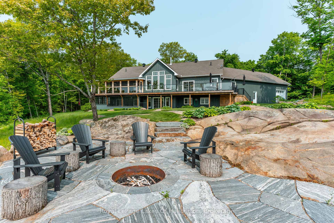
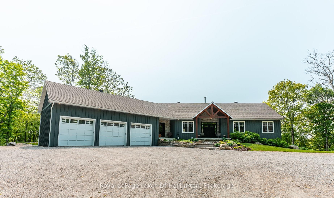
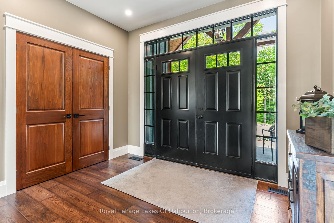
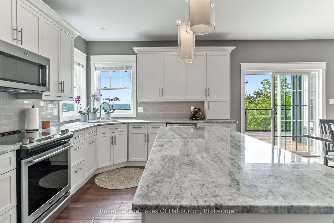
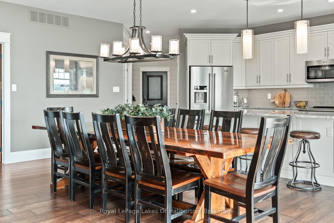
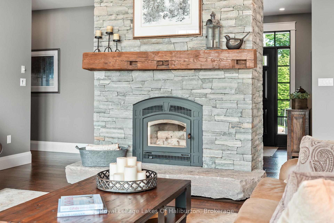
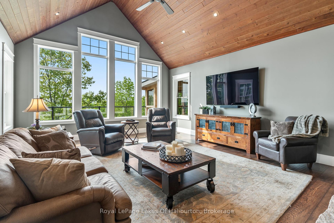
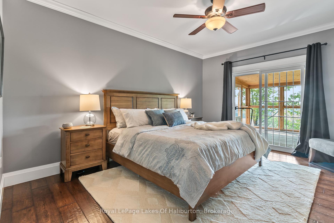
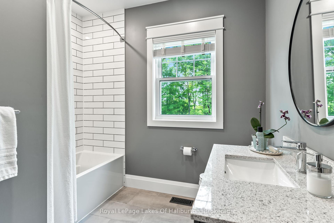
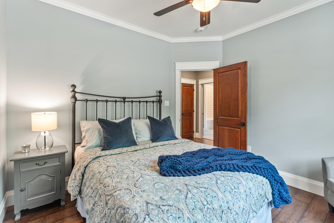

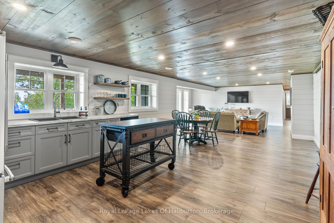
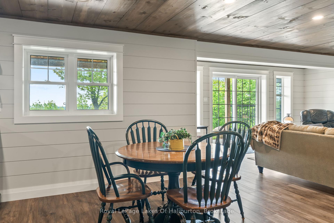
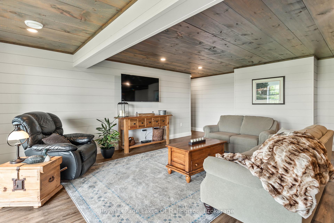
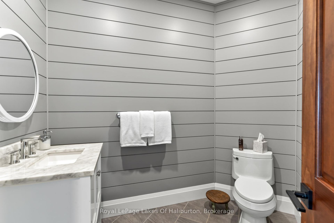
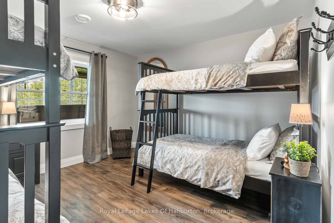
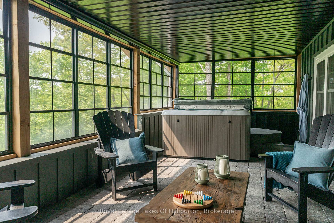
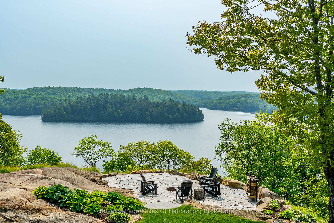
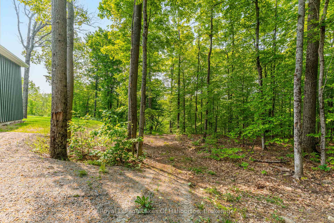
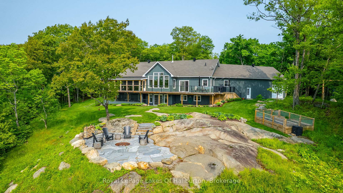
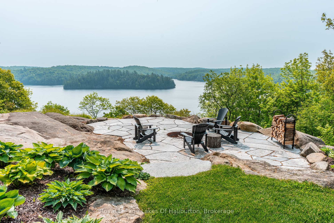
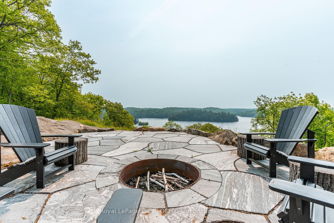
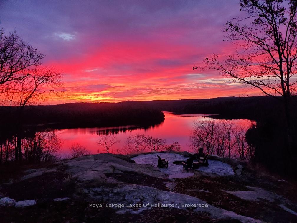

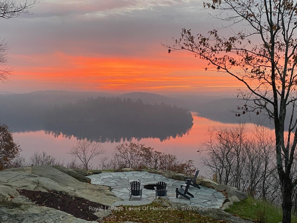
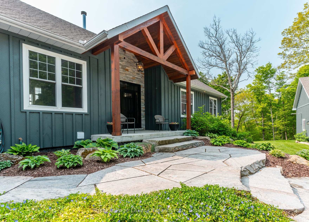
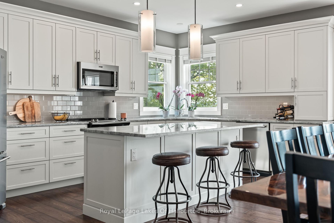
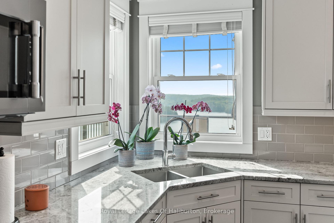
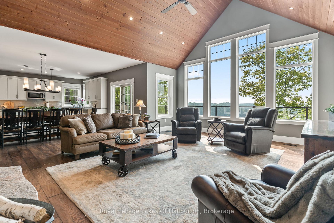
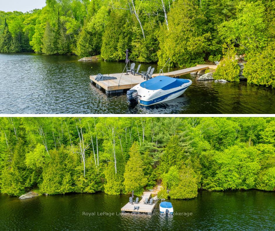
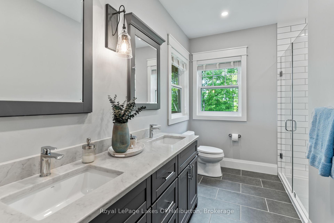

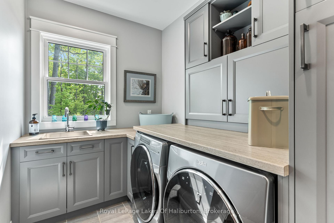
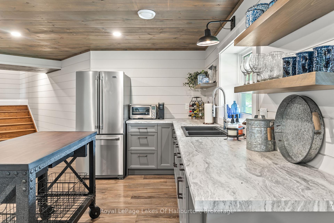


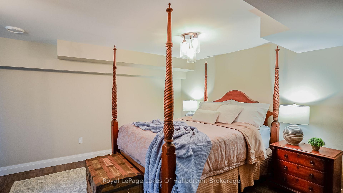
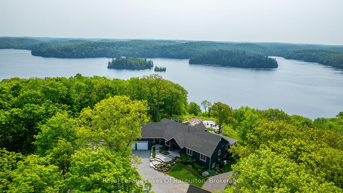
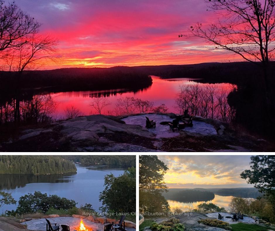
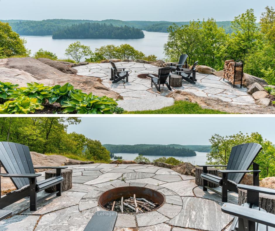


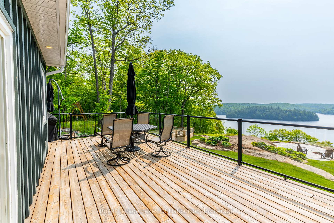
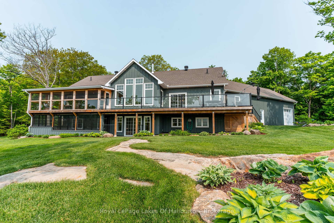
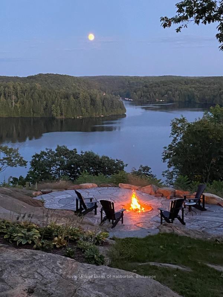
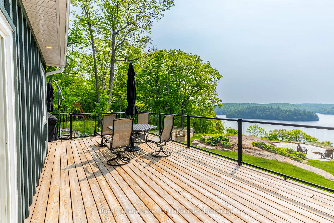
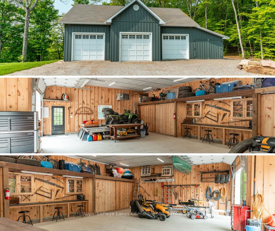
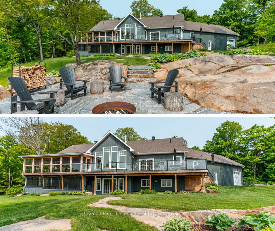
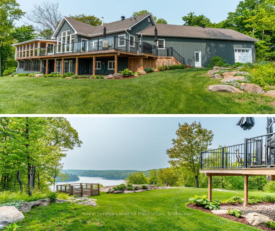
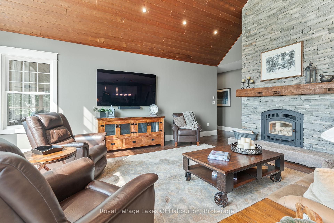
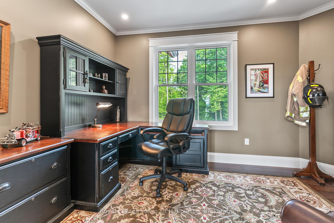
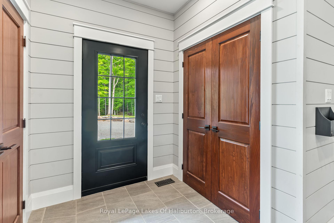
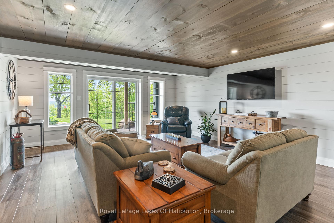
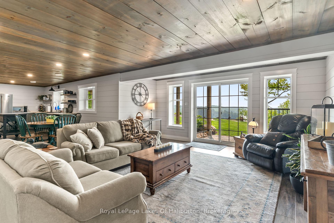
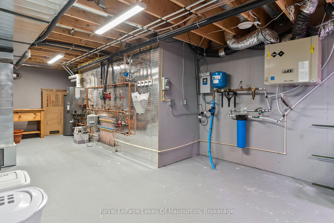
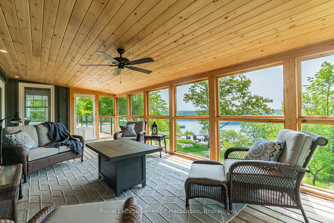
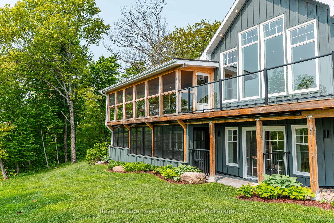
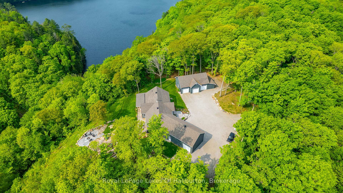


























































| Experience refined lakeside living on the private shores of Loon Lake, where 800 feet of waterfront & over 5,000 sq ft of thoughtfully designed living space come together in perfect harmony. This extraordinary year-round 3+2 bedroom residence is the epitome of peace and luxury, offering breathtaking panoramic views and unmatched privacy. At the heart of the outdoor experience is a stunning natural granite and stone firepit area, an ideal gathering spot under the stars with panoramic lake vistas. Enter through a dramatic timber-frame porch into the grand Great Room, where a floor-to-ceiling dry stack stone fireplace, engineered hardwood flooring and lots of windows invite the outdoors in. Step out onto the expansive 850+ sq ft deck with glass-panel railings, where sunrises and the tranquil lake horizon set the tone for each day.The kitchen is built for entertaining, stainless steel appliances, soft-close cabinetry & a corner sink with captivating views. The main-floor primary suite is a private sanctuary, complete with a ensuite with heated floors, a walk-in closet and direct access to a screened-in Haliburton Room, your serene space to unwind.The lower level extends the homes versatility with two more bedrms, games rm, heated floors, a second kitchen, 3-piece bath, and a cozy living area that opens to the hot tub room, stone flooring & stacking windows blend indoor comfort with natures beauty. Designed for accessibility and functionality, the home features, wide hallways, California shutters, & a spacious laundry room with heated floors & sink, generator & 200 amp. The heated triple garage includes a drive-through bay, electric openers,100-amp panel & 9ft doors. A separate 1,800 sq ft heated garage/workshop with 9-ft doors, 100 amp & a wood lean-to offers ample space for hobbies and storage.Landscaped with dry stack stone walls, perennial gardens, and a generator backup system, this meticulously maintained property on Loon Lake is a once-in-a-lifetime opportunity. |
| Price | $3,000,000 |
| Taxes: | $7537.00 |
| Assessment Year: | 2025 |
| Occupancy: | Owner |
| Address: | 1143 Trillium Trai , Dysart et al, K0M 1S0, Haliburton |
| Acreage: | 50-99.99 |
| Directions/Cross Streets: | Highway 118/Gregory Road |
| Rooms: | 24 |
| Bedrooms: | 3 |
| Bedrooms +: | 2 |
| Family Room: | T |
| Basement: | Full, Walk-Out |
| Level/Floor | Room | Length(ft) | Width(ft) | Descriptions | |
| Room 1 | Main | Foyer | 11.38 | 7.18 | Double Closet, Ceramic Floor, Double Doors |
| Room 2 | Main | Great Roo | 17.09 | 22.07 | Stone Fireplace, Hardwood Floor, Picture Window |
| Room 3 | Main | Dining Ro | 11.58 | 19.68 | W/O To Deck, Open Concept |
| Room 4 | Main | Kitchen | 9.58 | 17.97 | Stainless Steel Appl, Granite Counters, Centre Island |
| Room 5 | Main | Office | 8.99 | 11.18 | Pot Lights, Picture Window |
| Room 6 | Main | Primary B | 12.3 | 15.09 | Walk-In Closet(s), Ensuite Bath, W/O To Sunroom |
| Room 7 | Main | Bathroom | 4 Pc Ensuite, Heated Floor | ||
| Room 8 | Main | Sunroom | 11.97 | 26.99 | Ceiling Fan(s), W/O To Deck |
| Room 9 | Main | Bedroom 2 | 11.38 | 12.07 | Double Closet, Ceiling Fan(s) |
| Room 10 | Main | Bedroom 3 | 11.18 | 11.18 | Double Closet, Ceiling Fan(s) |
| Room 11 | Main | Laundry | 7.77 | 9.77 | Heated Floor, Laundry Sink, Double Closet |
| Room 12 | Main | Bathroom | 2 Pc Bath | ||
| Room 13 | Main | Mud Room | 7.71 | 11.09 | Double Closet, W/O To Garage, Tile Floor |
| Room 14 | Main | Bathroom | 4 Pc Bath, Pot Lights | ||
| Room 15 | Lower | Foyer | 9.09 | 6.89 | Pot Lights, Double Closet |
| Washroom Type | No. of Pieces | Level |
| Washroom Type 1 | 4 | Main |
| Washroom Type 2 | 2 | Main |
| Washroom Type 3 | 4 | Main |
| Washroom Type 4 | 3 | Lower |
| Washroom Type 5 | 0 |
| Total Area: | 0.00 |
| Approximatly Age: | 0-5 |
| Property Type: | Detached |
| Style: | Bungalow |
| Exterior: | Wood , Board & Batten |
| Garage Type: | Attached |
| (Parking/)Drive: | Available, |
| Drive Parking Spaces: | 10 |
| Park #1 | |
| Parking Type: | Available, |
| Park #2 | |
| Parking Type: | Available |
| Park #3 | |
| Parking Type: | Front Yard |
| Pool: | None |
| Other Structures: | Additional Gar |
| Approximatly Age: | 0-5 |
| Approximatly Square Footage: | 2500-3000 |
| Property Features: | Clear View, Hospital |
| CAC Included: | N |
| Water Included: | N |
| Cabel TV Included: | N |
| Common Elements Included: | N |
| Heat Included: | N |
| Parking Included: | N |
| Condo Tax Included: | N |
| Building Insurance Included: | N |
| Fireplace/Stove: | Y |
| Heat Type: | Forced Air |
| Central Air Conditioning: | Central Air |
| Central Vac: | N |
| Laundry Level: | Syste |
| Ensuite Laundry: | F |
| Sewers: | Septic |
$
%
Years
This calculator is for demonstration purposes only. Always consult a professional
financial advisor before making personal financial decisions.
| Although the information displayed is believed to be accurate, no warranties or representations are made of any kind. |
| Royal LePage Lakes Of Haliburton |
- Listing -1 of 0
|
|

Hossein Vanishoja
Broker, ABR, SRS, P.Eng
Dir:
416-300-8000
Bus:
888-884-0105
Fax:
888-884-0106
| Virtual Tour | Book Showing | Email a Friend |
Jump To:
At a Glance:
| Type: | Freehold - Detached |
| Area: | Haliburton |
| Municipality: | Dysart et al |
| Neighbourhood: | Dudley |
| Style: | Bungalow |
| Lot Size: | x 0.00(Feet) |
| Approximate Age: | 0-5 |
| Tax: | $7,537 |
| Maintenance Fee: | $0 |
| Beds: | 3+2 |
| Baths: | 4 |
| Garage: | 0 |
| Fireplace: | Y |
| Air Conditioning: | |
| Pool: | None |
Locatin Map:
Payment Calculator:

Listing added to your favorite list
Looking for resale homes?

By agreeing to Terms of Use, you will have ability to search up to 303044 listings and access to richer information than found on REALTOR.ca through my website.


