$769,900
Available - For Sale
Listing ID: X12217139
624 Holman Cres , Centre Wellington, N1M 3M1, Wellington
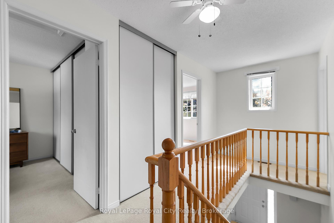
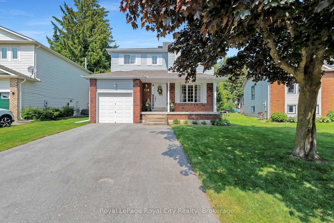
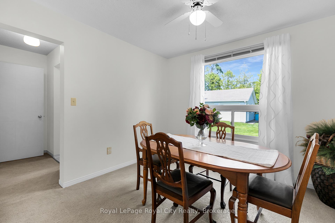
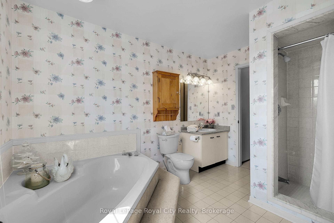
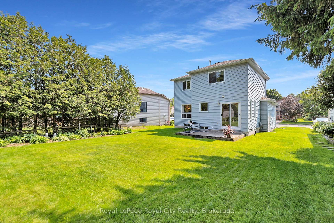
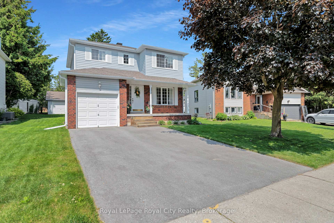

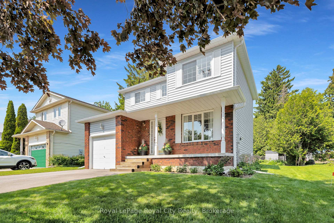
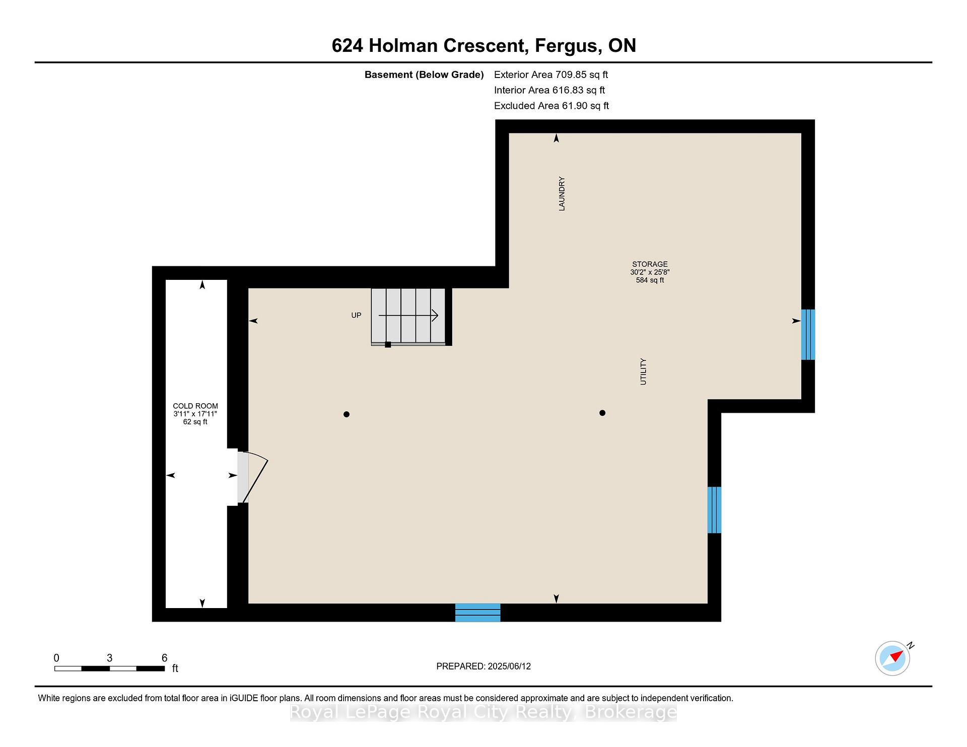

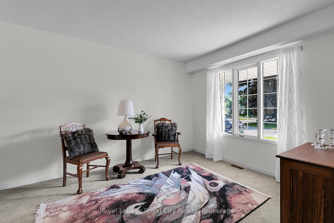
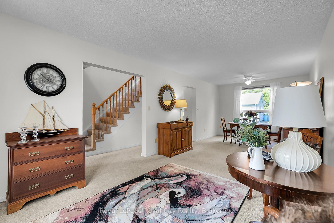
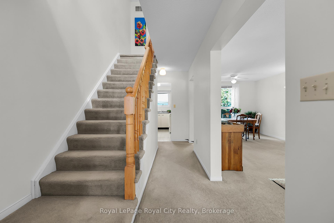
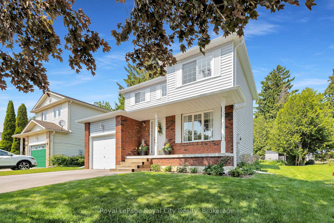
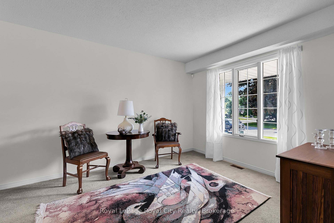
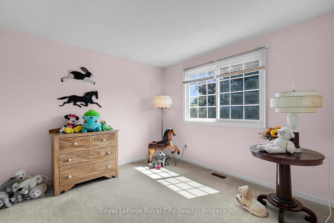

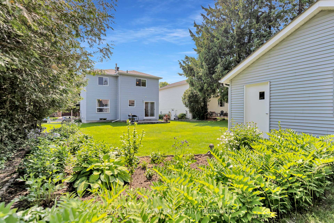

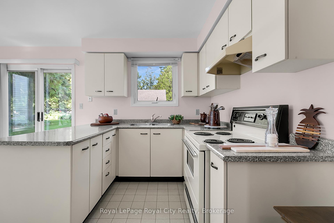
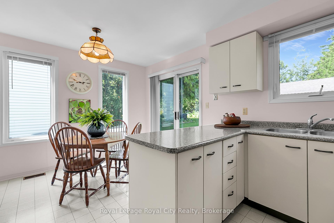
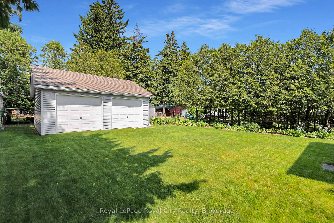
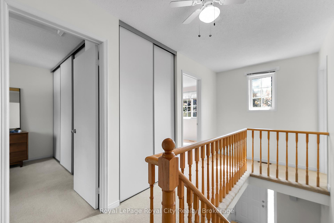
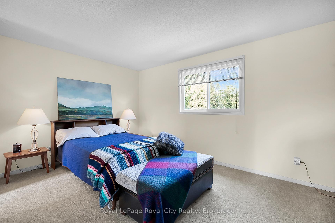
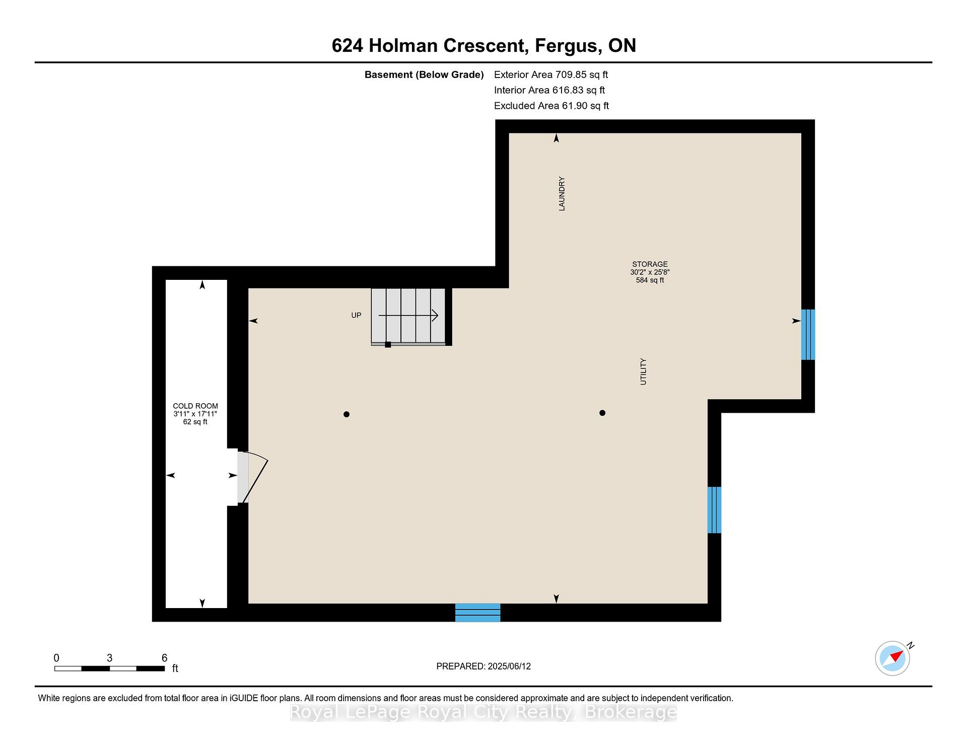
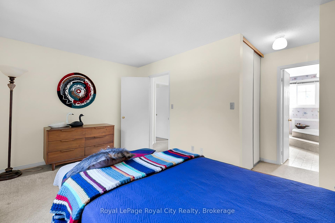
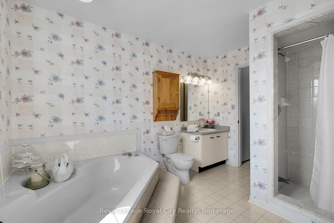

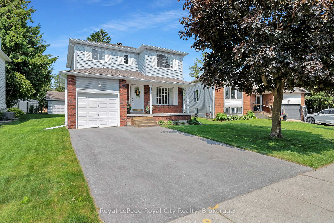
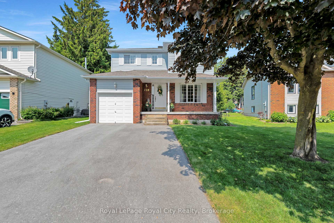
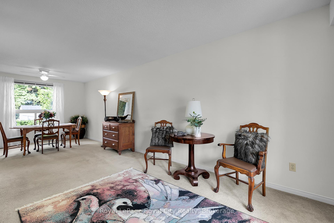
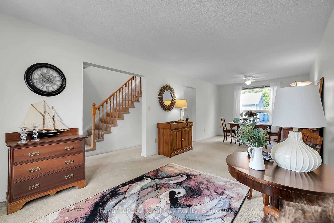
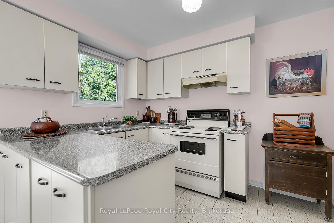

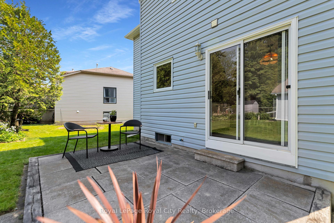
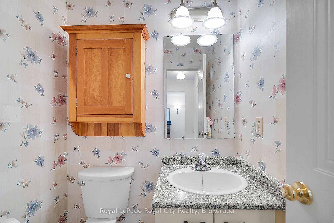

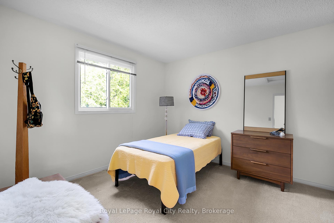
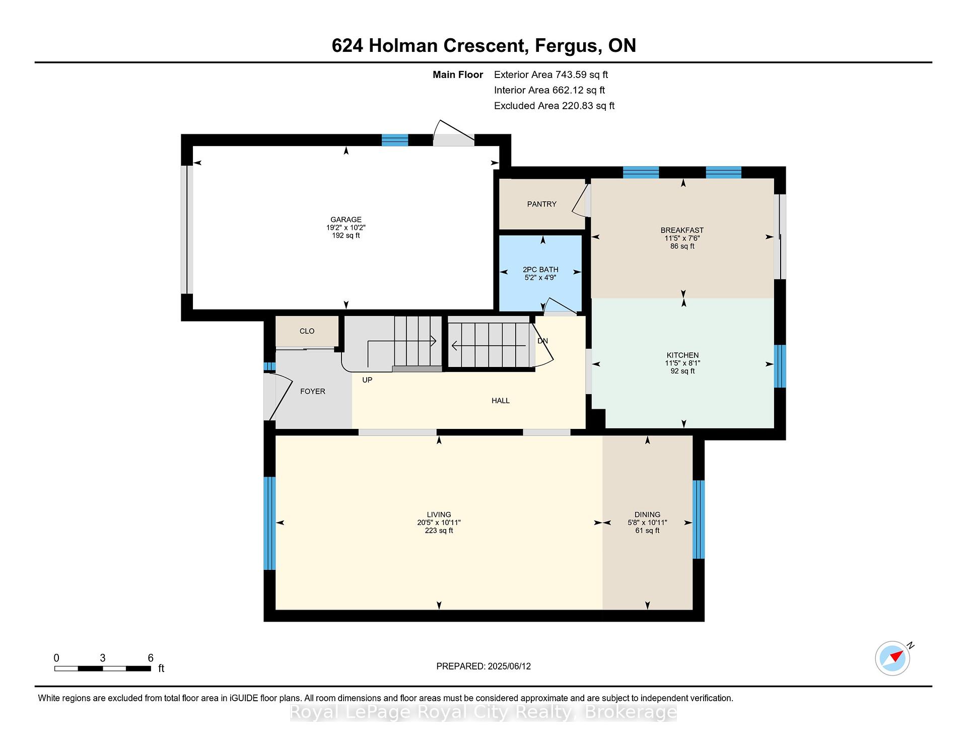
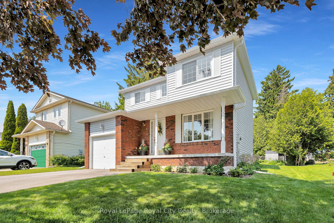
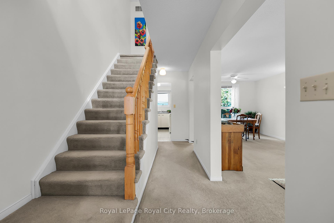
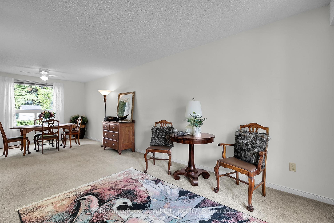
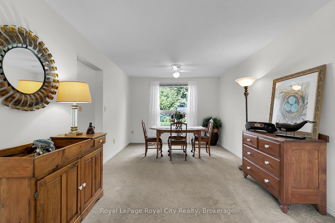
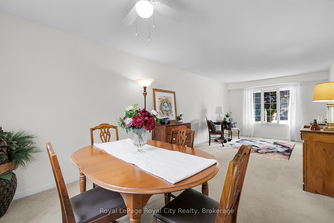
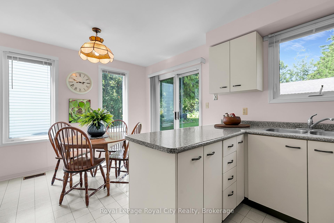
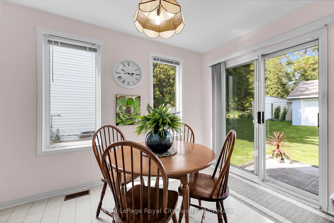
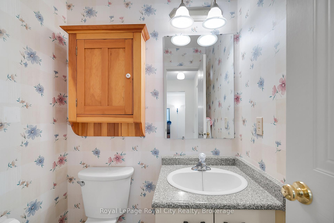
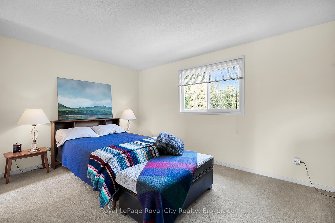
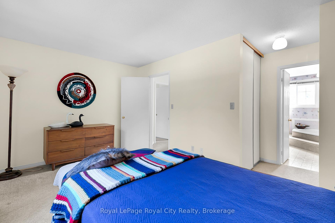
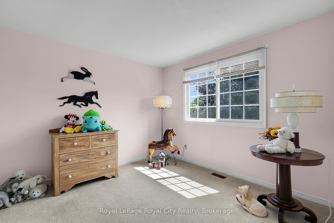
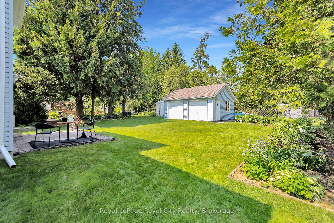
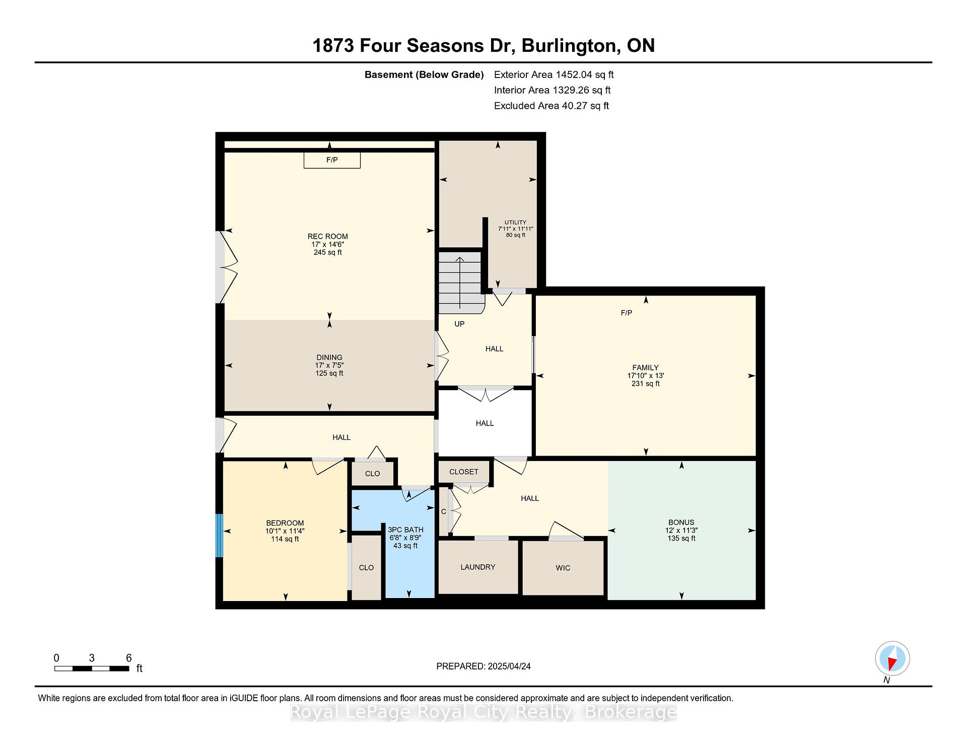
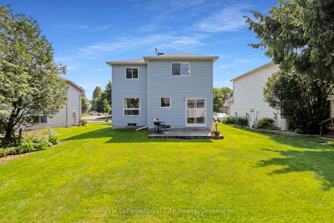
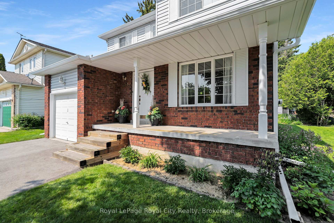
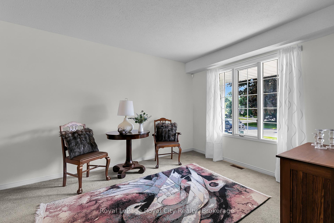

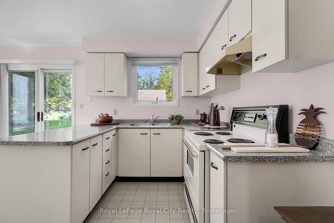
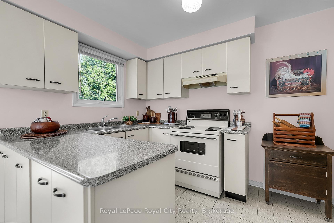
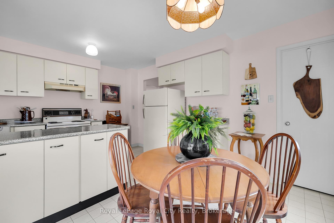
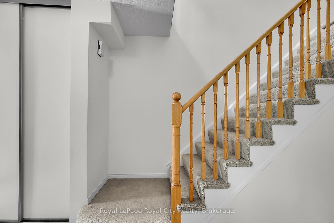
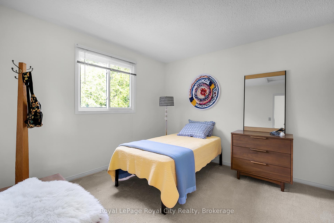
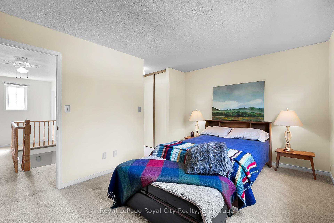
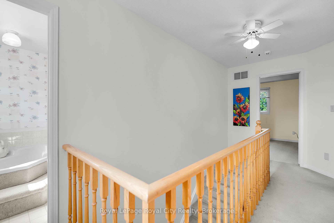
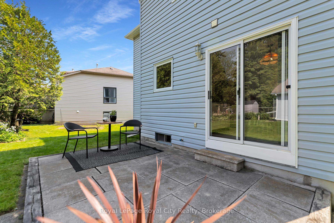


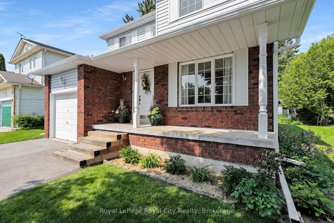

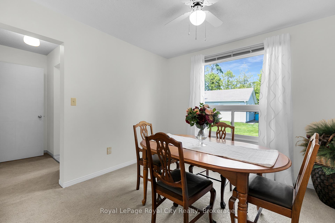
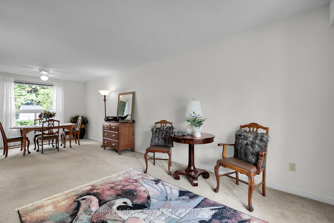
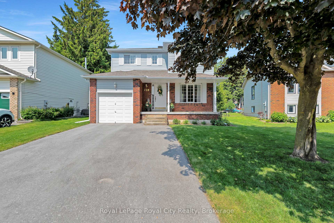
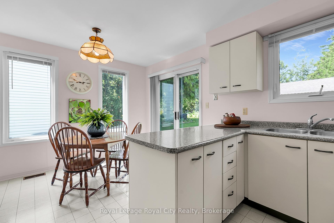
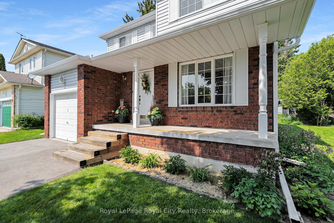
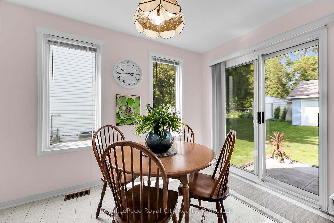
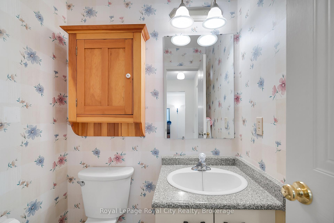
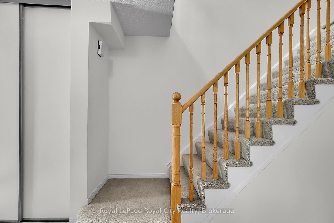
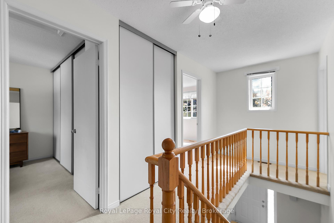
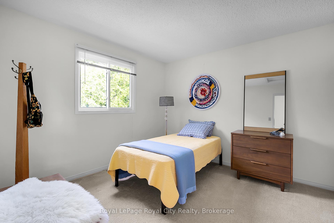
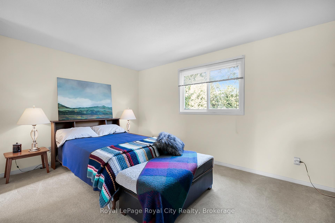
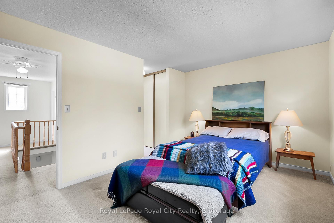
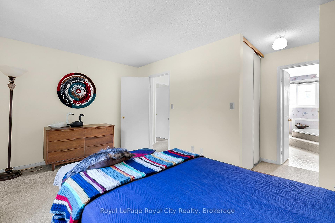
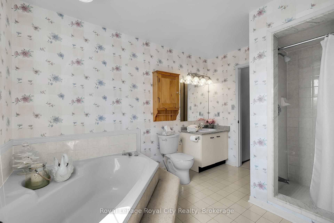
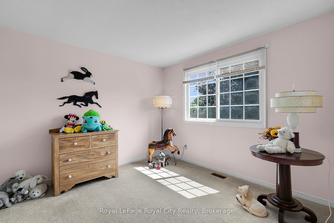
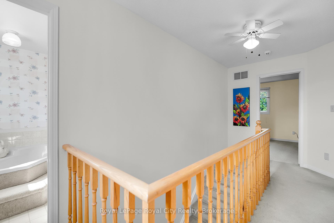
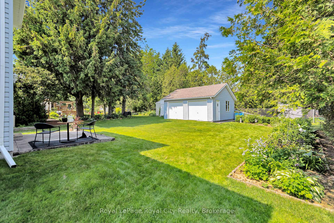
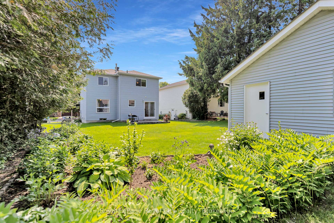
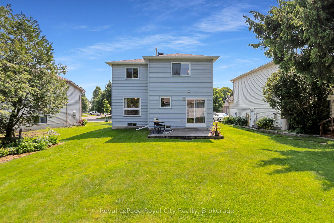
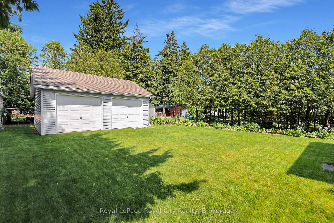
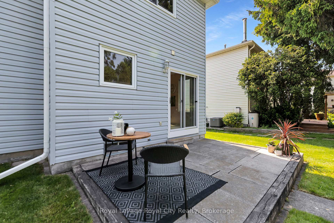
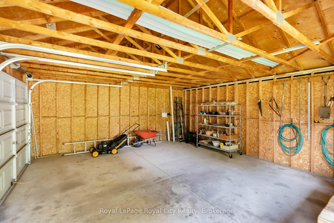
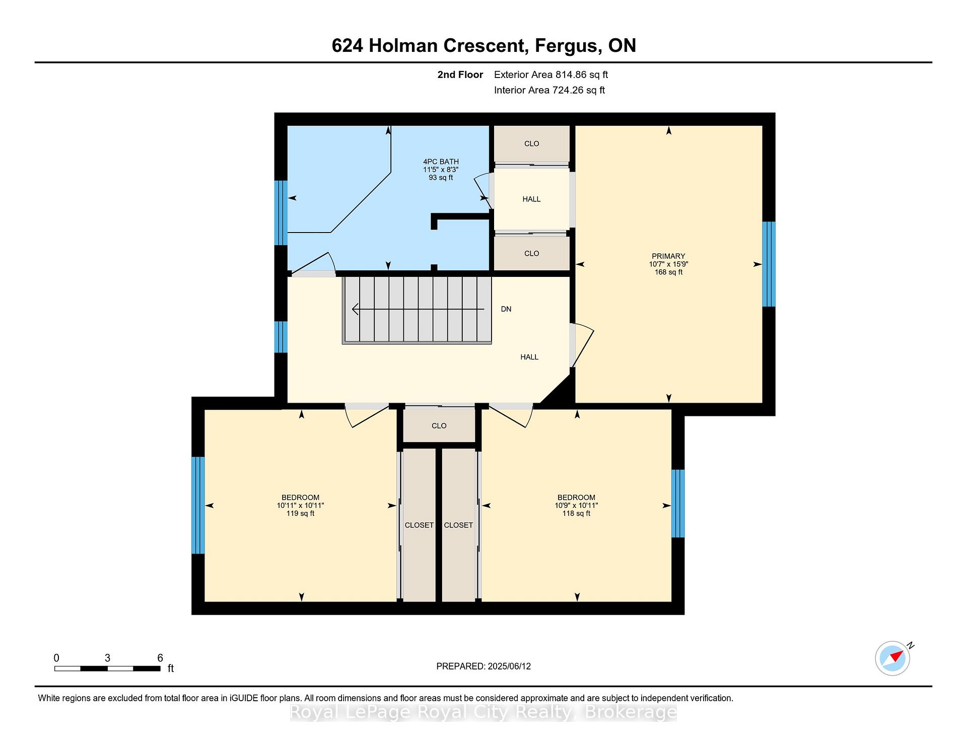
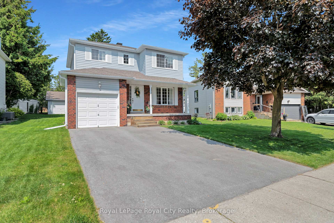
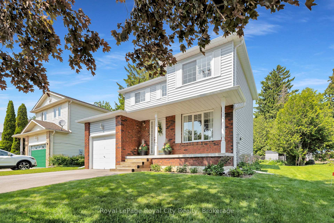
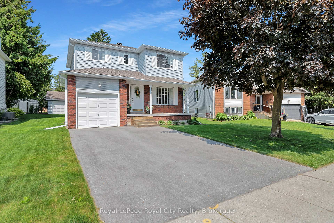
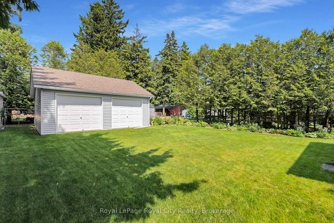
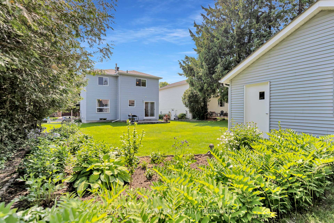
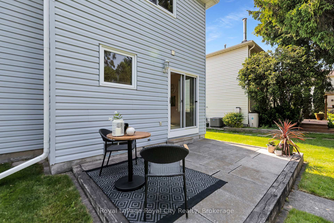
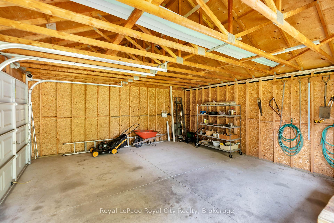
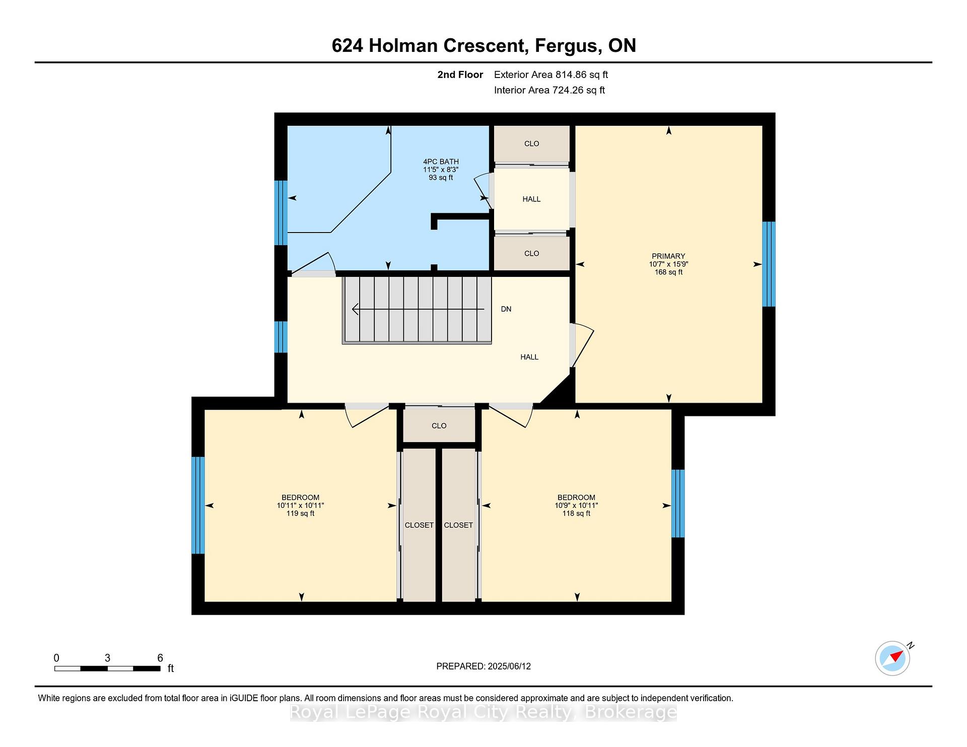
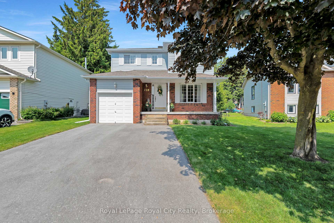
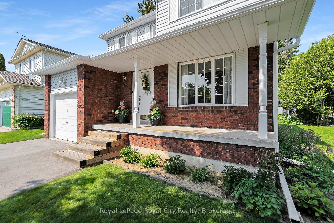
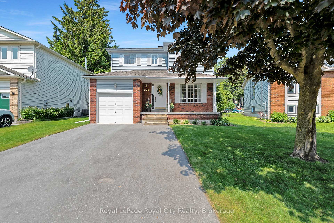
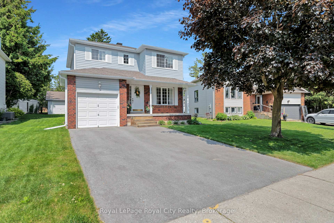
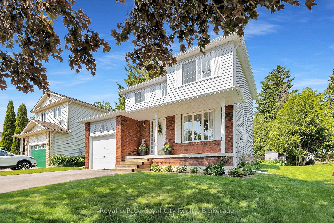
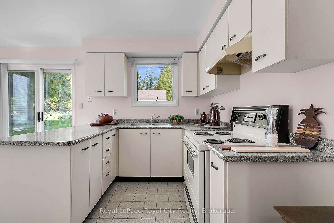
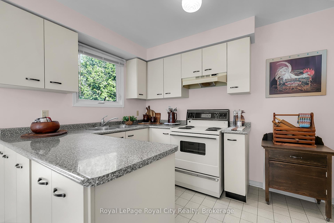

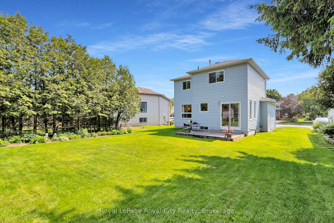
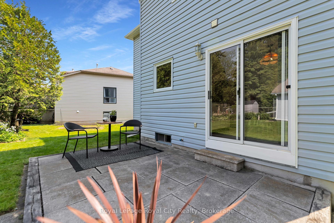

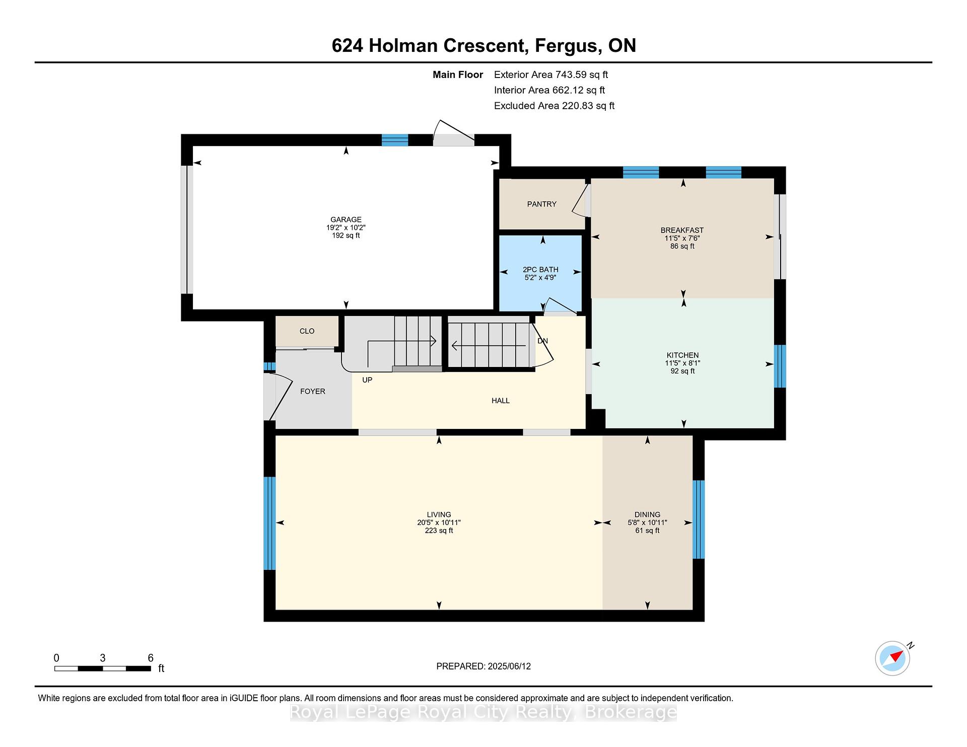
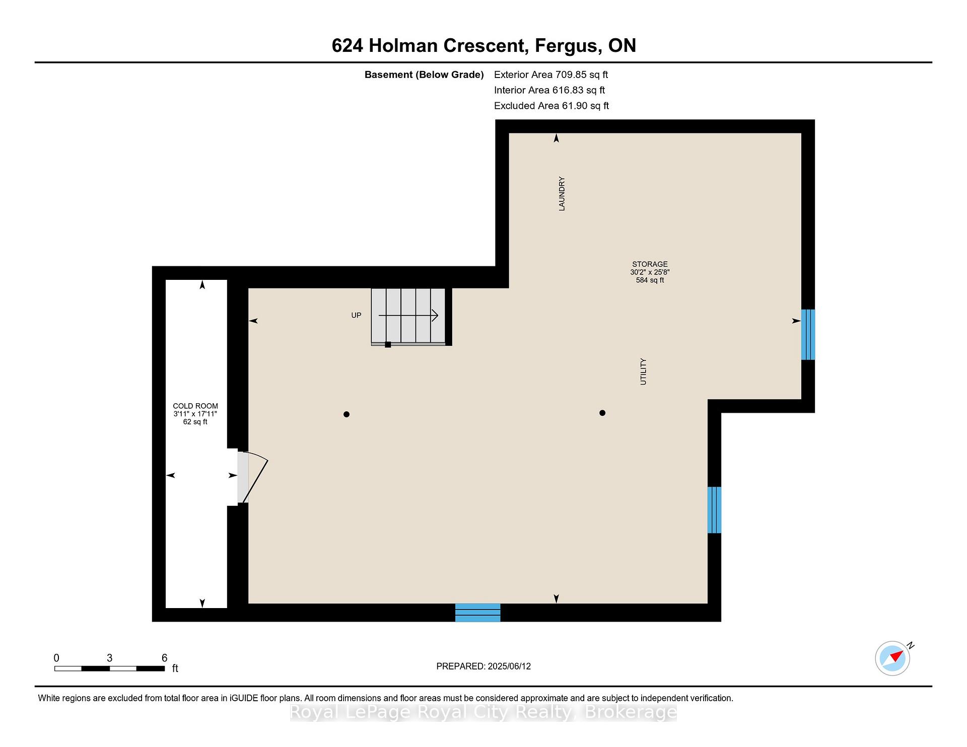
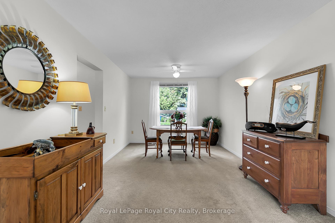
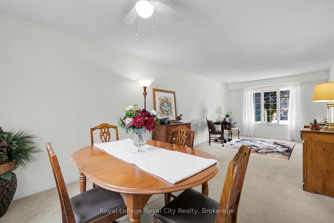
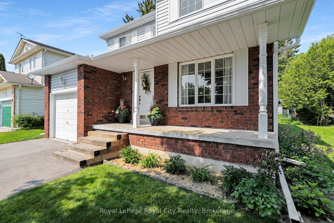
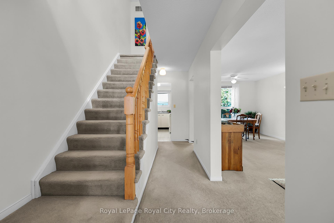
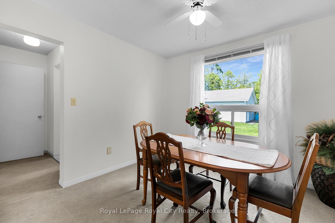
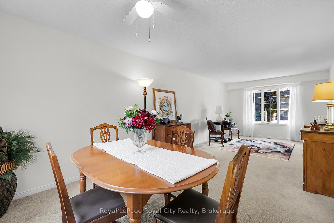

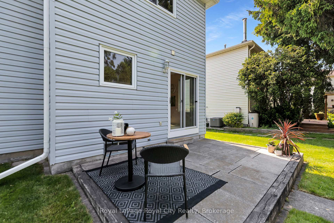
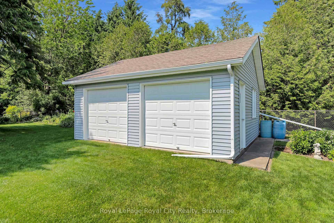
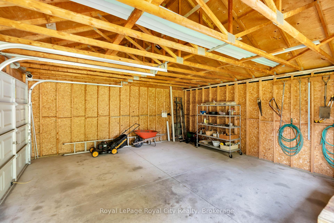
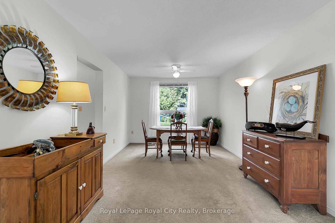
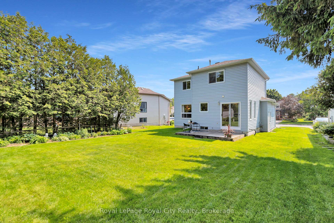
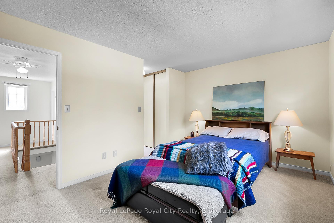
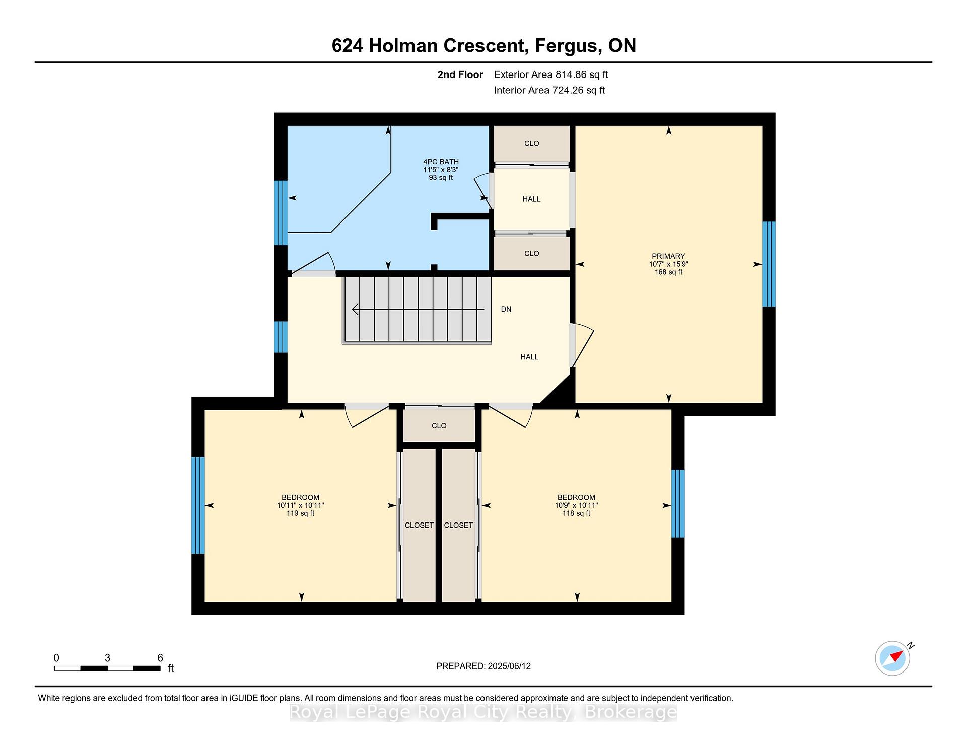






























































































































| Situated in a sought-after neighborhood, 624 Holman Crescent is located in the lovely town of Fergus. This well maintained 3 bedroom home is close to schools, shopping, restaurants, walking trails & parks. Featuring a bonus workshop in the backyard that boasts plenty of space to store outdoor toys, recreational vehicles, lawn furniture, a boat, or whatever your heart desires! Poured concrete floors and a beautiful work bench create the perfect setting for a hobby shop, potting shed, storage space or just a backyard hang out; you have to see this shop to truly appreciate it. You will also find a lovely patio off the kitchen and beautiful perennial gardens in the backyard. With plenty of room to park in the double-wide driveway and a lovely front porch with a view of a gorgeous mature maple tree, this is the perfect place to call home. Be sure to book your showing today and don't miss out! |
| Price | $769,900 |
| Taxes: | $3724.00 |
| Assessment Year: | 2024 |
| Occupancy: | Vacant |
| Address: | 624 Holman Cres , Centre Wellington, N1M 3M1, Wellington |
| Directions/Cross Streets: | St. David & Black Street |
| Rooms: | 8 |
| Bedrooms: | 3 |
| Bedrooms +: | 0 |
| Family Room: | F |
| Basement: | Unfinished |
| Washroom Type | No. of Pieces | Level |
| Washroom Type 1 | 4 | |
| Washroom Type 2 | 2 | |
| Washroom Type 3 | 0 | |
| Washroom Type 4 | 0 | |
| Washroom Type 5 | 0 |
| Total Area: | 0.00 |
| Approximatly Age: | 31-50 |
| Property Type: | Detached |
| Style: | 2-Storey |
| Exterior: | Vinyl Siding, Brick |
| Garage Type: | Attached |
| (Parking/)Drive: | Private Do |
| Drive Parking Spaces: | 4 |
| Park #1 | |
| Parking Type: | Private Do |
| Park #2 | |
| Parking Type: | Private Do |
| Pool: | None |
| Other Structures: | Workshop |
| Approximatly Age: | 31-50 |
| Approximatly Square Footage: | 1500-2000 |
| CAC Included: | N |
| Water Included: | N |
| Cabel TV Included: | N |
| Common Elements Included: | N |
| Heat Included: | N |
| Parking Included: | N |
| Condo Tax Included: | N |
| Building Insurance Included: | N |
| Fireplace/Stove: | N |
| Heat Type: | Forced Air |
| Central Air Conditioning: | None |
| Central Vac: | N |
| Laundry Level: | Syste |
| Ensuite Laundry: | F |
| Elevator Lift: | False |
| Sewers: | Sewer |
$
%
Years
This calculator is for demonstration purposes only. Always consult a professional
financial advisor before making personal financial decisions.
| Although the information displayed is believed to be accurate, no warranties or representations are made of any kind. |
| Royal LePage Royal City Realty |
- Listing -1 of 0
|
|

Hossein Vanishoja
Broker, ABR, SRS, P.Eng
Dir:
416-300-8000
Bus:
888-884-0105
Fax:
888-884-0106
| Virtual Tour | Book Showing | Email a Friend |
Jump To:
At a Glance:
| Type: | Freehold - Detached |
| Area: | Wellington |
| Municipality: | Centre Wellington |
| Neighbourhood: | Fergus |
| Style: | 2-Storey |
| Lot Size: | x 130.50(Feet) |
| Approximate Age: | 31-50 |
| Tax: | $3,724 |
| Maintenance Fee: | $0 |
| Beds: | 3 |
| Baths: | 2 |
| Garage: | 0 |
| Fireplace: | N |
| Air Conditioning: | |
| Pool: | None |
Locatin Map:
Payment Calculator:

Listing added to your favorite list
Looking for resale homes?

By agreeing to Terms of Use, you will have ability to search up to 303044 listings and access to richer information than found on REALTOR.ca through my website.


