$539,900
Available - For Sale
Listing ID: X12217149
112 Elgin Aven , Southwest Middlesex, N0L 1M0, Middlesex
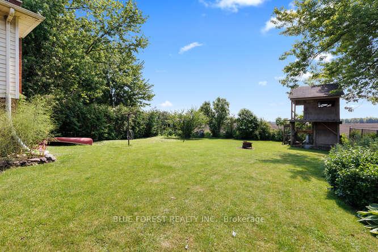
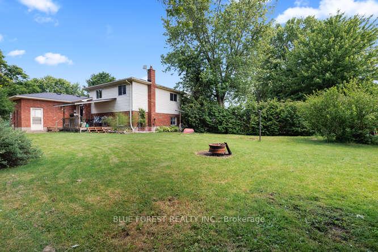
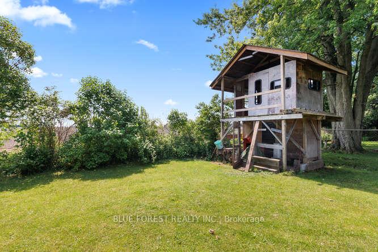
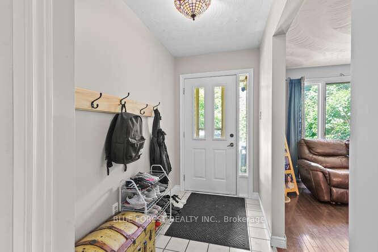
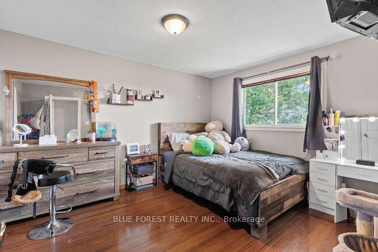
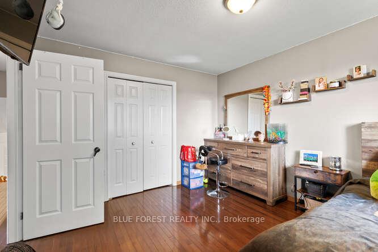
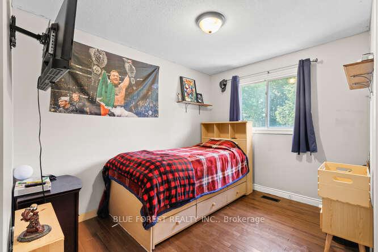
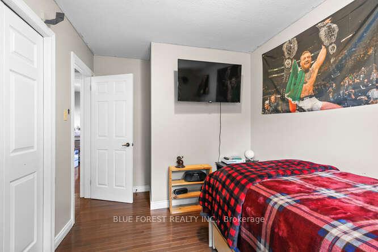
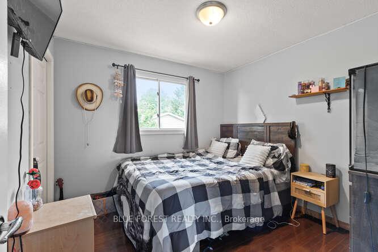
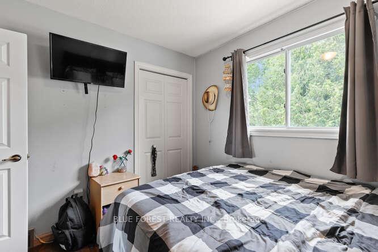
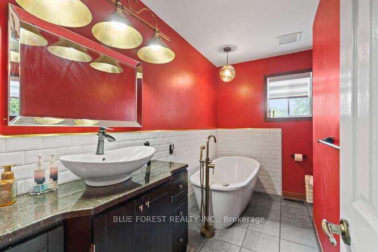
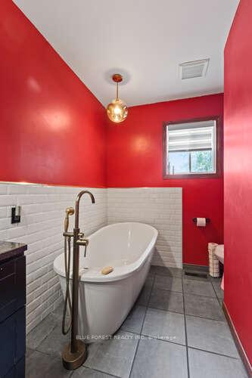
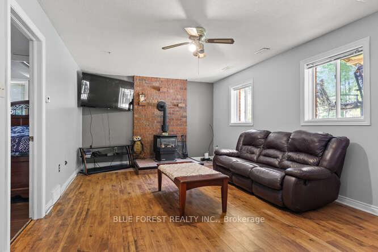
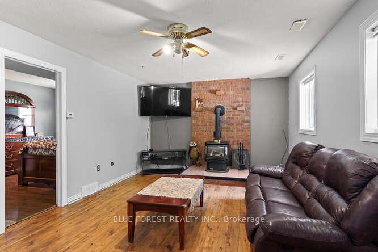
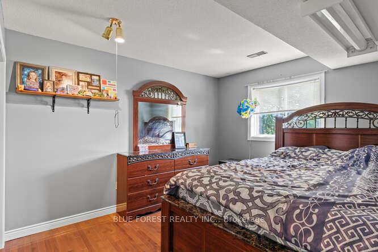
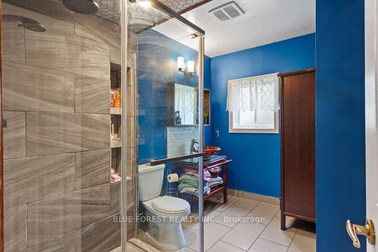
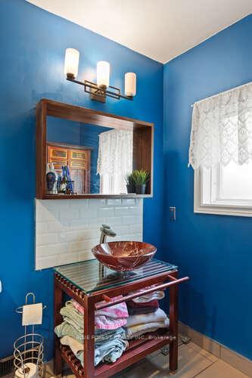
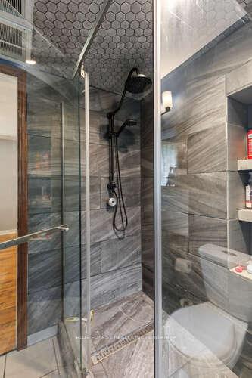
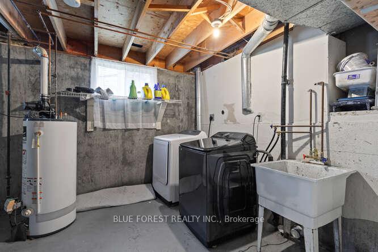
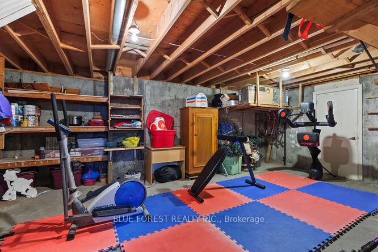

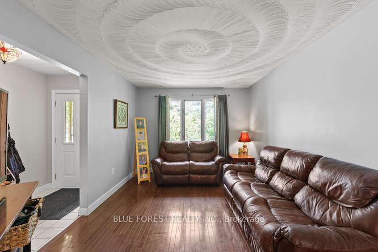
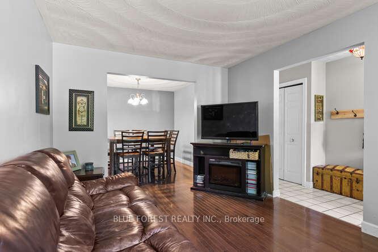
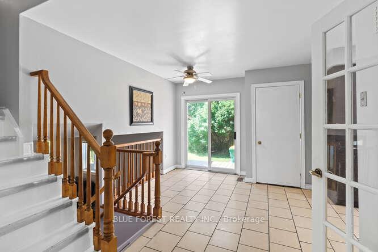
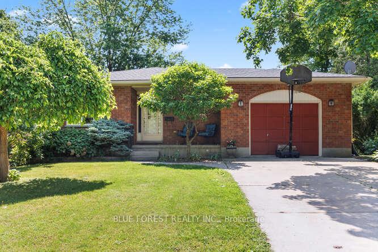
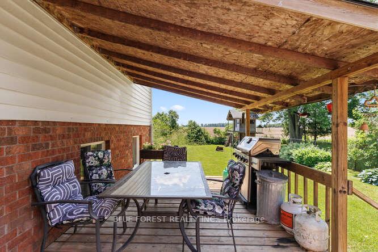
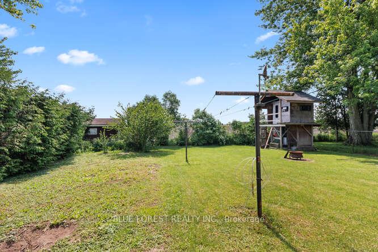
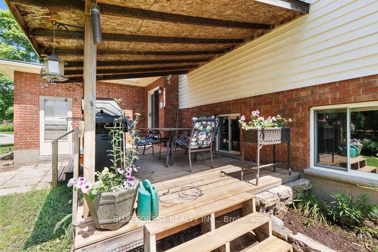
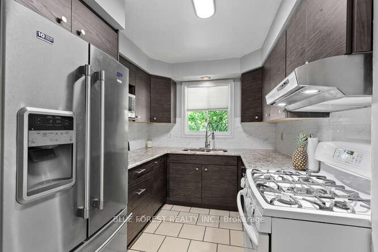
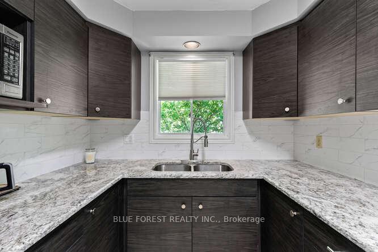
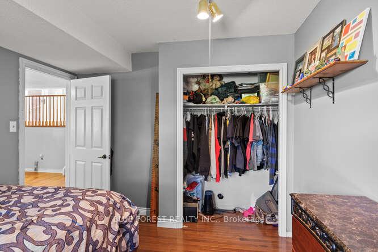
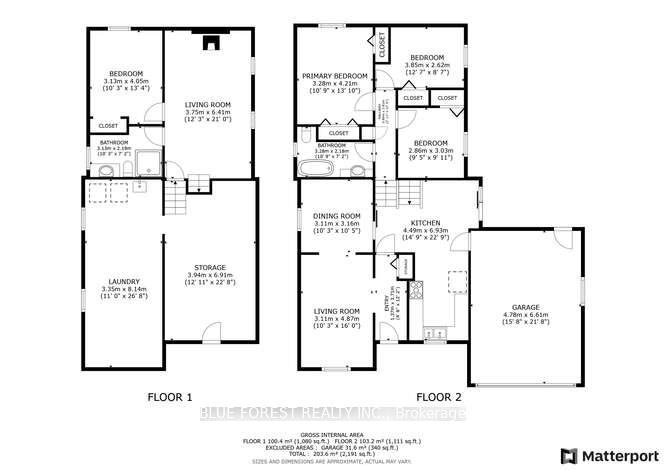
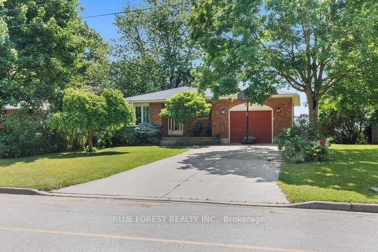
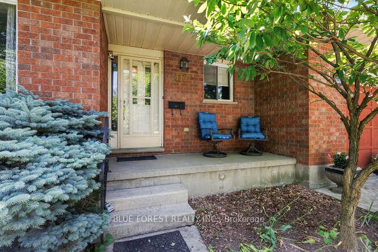
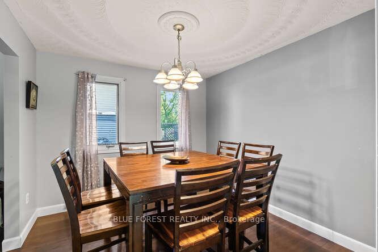
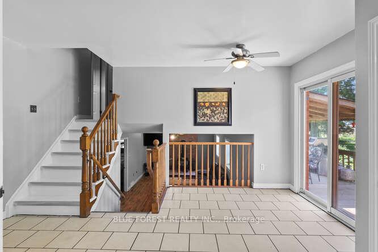
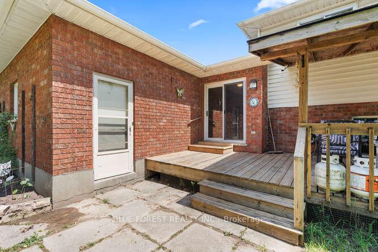

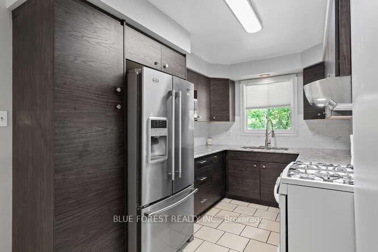







































| Are you a first time home buyer, or looking to settle down in a small town? Welcome to 112 Elgin Ave! This 4 level back split has been well maintained with a lot of the bigger updates completed, kitchen (2025), both bathrooms (2020), roof ( 2020 ) withy 45 year shingles. This home features 3+1 bedrooms, 2 full baths, central vacuum and a single car garage with inside access. Enjoy your winter evenings in front of your gas fireplace in the cozy family room and your summer evenings outside on your covered deck. |
| Price | $539,900 |
| Taxes: | $3160.00 |
| Assessment Year: | 2024 |
| Occupancy: | Owner |
| Address: | 112 Elgin Aven , Southwest Middlesex, N0L 1M0, Middlesex |
| Directions/Cross Streets: | Anderson and Elgin Ave |
| Rooms: | 5 |
| Rooms +: | 10 |
| Bedrooms: | 4 |
| Bedrooms +: | 4 |
| Family Room: | T |
| Basement: | Finished |
| Level/Floor | Room | Length(ft) | Width(ft) | Descriptions | |
| Room 1 | Main | Family Ro | 15.91 | 10.5 | |
| Room 2 | Main | Kitchen | 7.05 | 12.07 | |
| Room 3 | Main | Dining Ro | 9.91 | 10.5 | |
| Room 4 | Second | Bedroom | 10.82 | 13.42 | |
| Room 5 | Second | Bedroom 2 | 8.5 | 12.99 | |
| Room 6 | Second | Bedroom 3 | 9.48 | 9.91 | |
| Room 7 | Second | Bathroom | 3 Pc Bath | ||
| Room 8 | Lower | Primary B | 10.14 | 12.73 | |
| Room 9 | Lower | Bathroom | 3 Pc Bath | ||
| Room 10 | Lower | Family Ro | 12.3 | 20.47 |
| Washroom Type | No. of Pieces | Level |
| Washroom Type 1 | 3 | Basement |
| Washroom Type 2 | 3 | Upper |
| Washroom Type 3 | 0 | |
| Washroom Type 4 | 0 | |
| Washroom Type 5 | 0 |
| Total Area: | 0.00 |
| Property Type: | Detached |
| Style: | Backsplit 4 |
| Exterior: | Brick, Vinyl Siding |
| Garage Type: | Attached |
| (Parking/)Drive: | Private Do |
| Drive Parking Spaces: | 4 |
| Park #1 | |
| Parking Type: | Private Do |
| Park #2 | |
| Parking Type: | Private Do |
| Pool: | None |
| Approximatly Square Footage: | 1100-1500 |
| Property Features: | Cul de Sac/D, Hospital |
| CAC Included: | N |
| Water Included: | N |
| Cabel TV Included: | N |
| Common Elements Included: | N |
| Heat Included: | N |
| Parking Included: | N |
| Condo Tax Included: | N |
| Building Insurance Included: | N |
| Fireplace/Stove: | Y |
| Heat Type: | Forced Air |
| Central Air Conditioning: | Central Air |
| Central Vac: | Y |
| Laundry Level: | Syste |
| Ensuite Laundry: | F |
| Sewers: | Sewer |
$
%
Years
This calculator is for demonstration purposes only. Always consult a professional
financial advisor before making personal financial decisions.
| Although the information displayed is believed to be accurate, no warranties or representations are made of any kind. |
| BLUE FOREST REALTY INC. |
- Listing -1 of 0
|
|

Hossein Vanishoja
Broker, ABR, SRS, P.Eng
Dir:
416-300-8000
Bus:
888-884-0105
Fax:
888-884-0106
| Book Showing | Email a Friend |
Jump To:
At a Glance:
| Type: | Freehold - Detached |
| Area: | Middlesex |
| Municipality: | Southwest Middlesex |
| Neighbourhood: | Glencoe |
| Style: | Backsplit 4 |
| Lot Size: | x 145.90(Feet) |
| Approximate Age: | |
| Tax: | $3,160 |
| Maintenance Fee: | $0 |
| Beds: | 4+4 |
| Baths: | 2 |
| Garage: | 0 |
| Fireplace: | Y |
| Air Conditioning: | |
| Pool: | None |
Locatin Map:
Payment Calculator:

Listing added to your favorite list
Looking for resale homes?

By agreeing to Terms of Use, you will have ability to search up to 303044 listings and access to richer information than found on REALTOR.ca through my website.


