$1,039,000
Available - For Sale
Listing ID: X12196436
100 Green Bank Driv , Cambridge, N1T 2B5, Waterloo
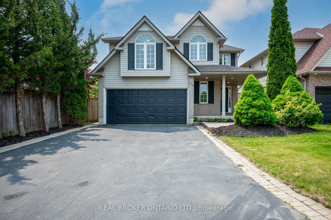
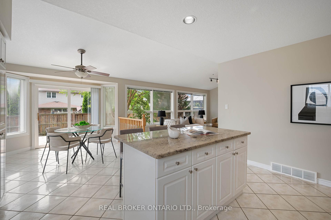
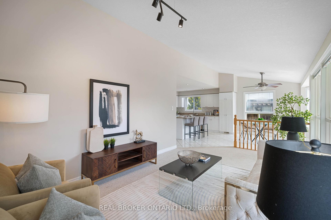

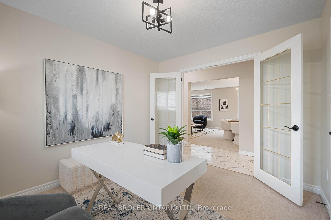
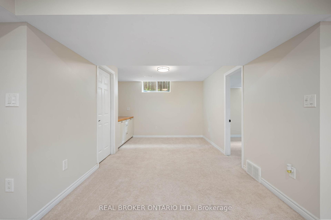
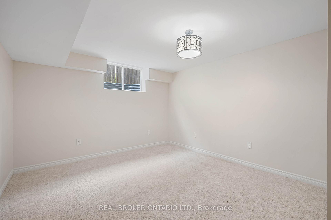
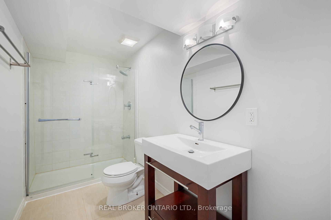
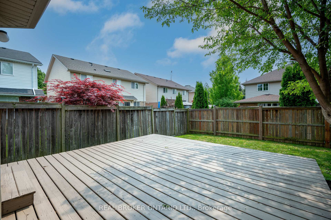
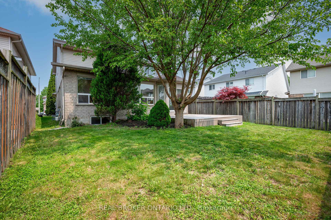
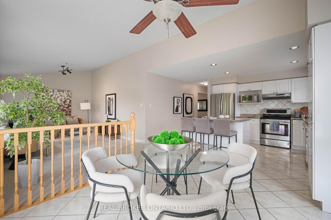
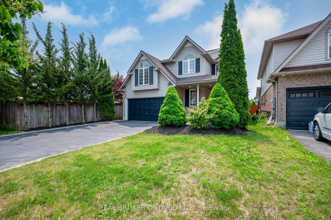
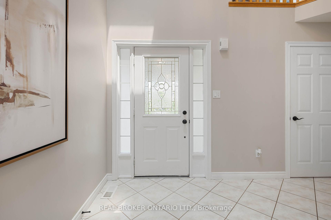
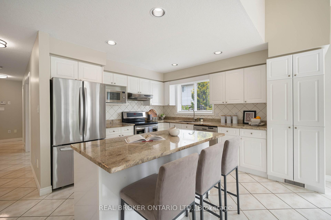
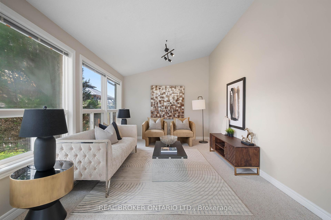
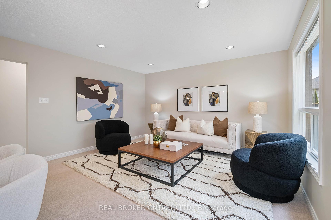
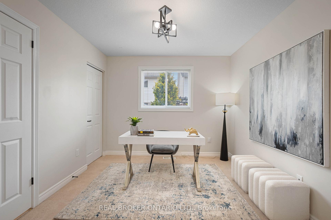
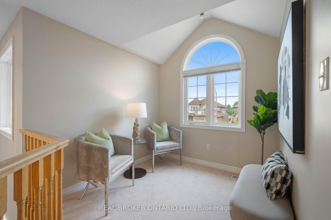
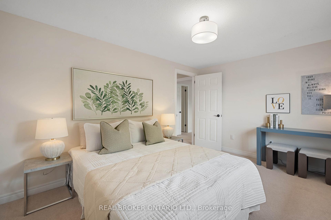
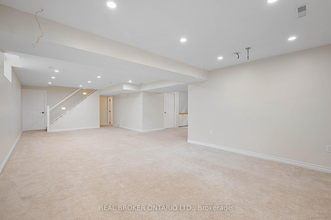
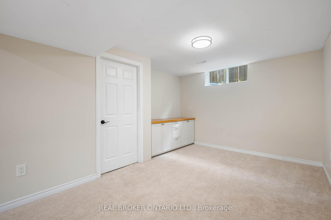
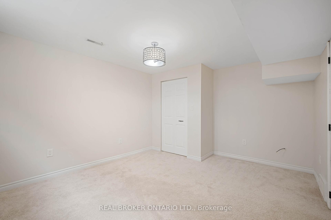
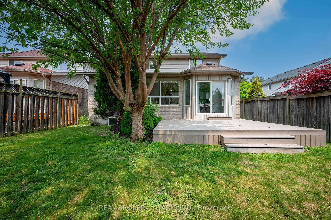
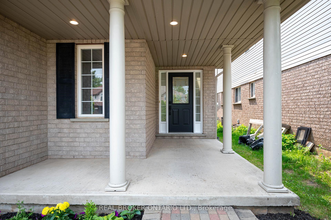
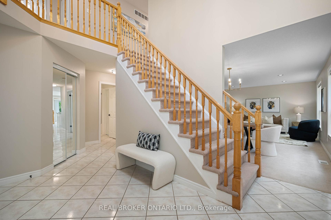
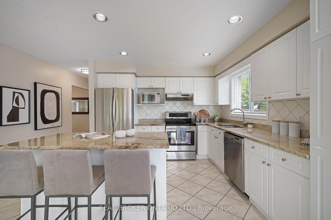
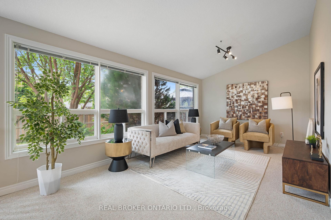
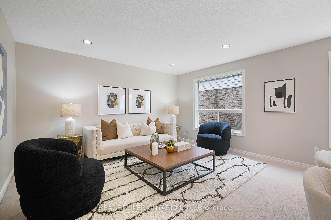
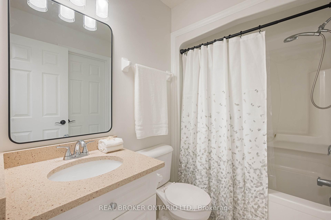
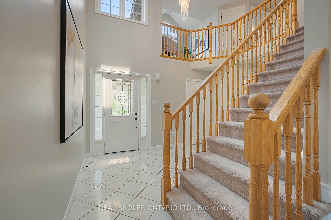
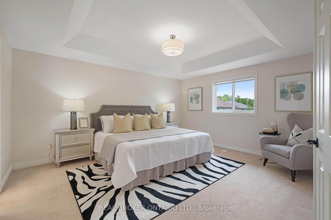
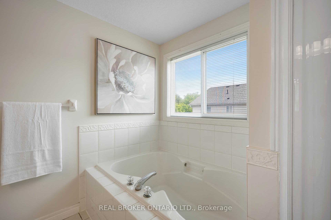
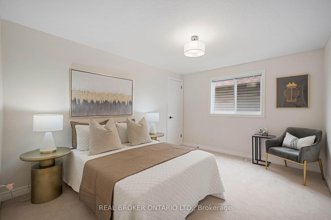
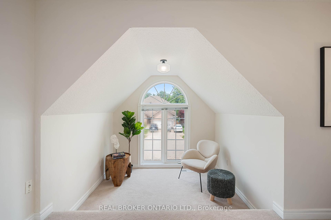
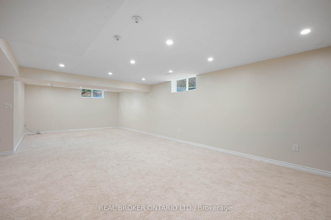
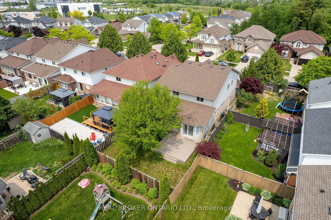
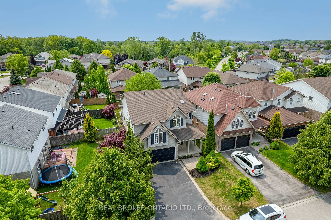
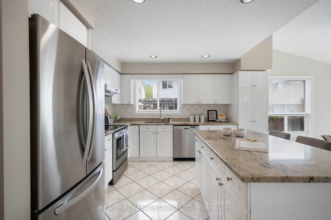
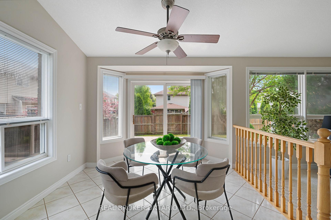

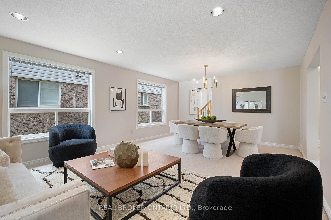
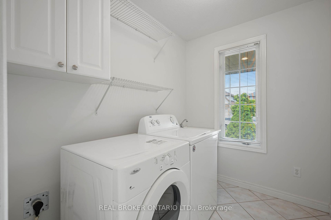
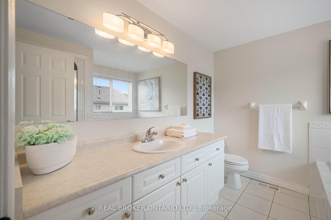
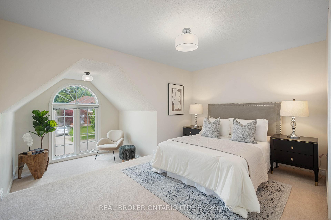
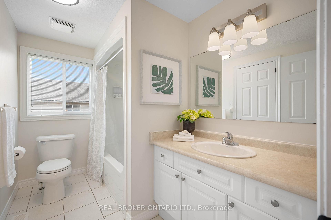
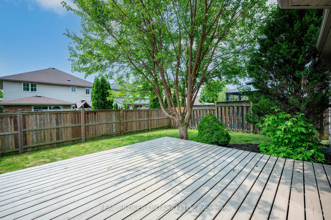
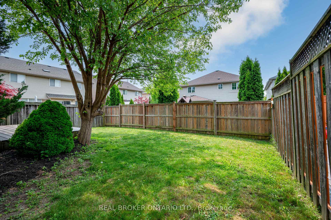
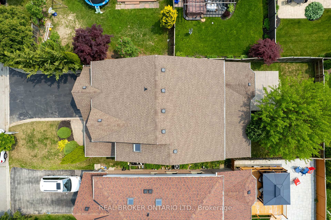

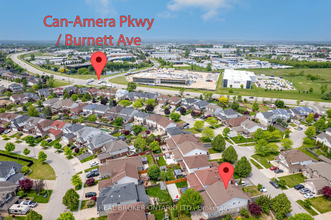


















































| Situated on a quiet street in the sought-after Clemens Mill neighbourhood, 100 Green Bank Drive is a beautifully maintained detached home offering over 4,000 sq. ft. of finished living space with a total of 6 bedrooms across all levels, making it perfect for large families, multi-generational living, or those needing extra space. Step into a bright foyer with a skylight overhead, flooding the entrance with natural light. The main floor is thoughtfully designed for both comfort and functionality, featuring a formal dining room, a living room, and a cozy family room. The kitchen provides plenty of space to cook and connect, complete with a breakfast area. A rare bonus, the main floor includes a full bedroom and 4-piece bathroom, ideal for in-laws, guests, or anyone looking for one-level living. A laundry room completes this level. Upstairs, a versatile space that's perfect for a home office, reading nook, or kids playroom. The second floor has four well-sized bedrooms and a 4-piece bathroom. A spacious primary suite with its own private 4-piece ensuite. The fully finished basement adds even more living space, with 1 bedroom, a 3-piece bathroom, and a large recreation room. Outside, enjoy a partially fenced backyard with a large deck, shaded by a beautiful mature tree. Located near excellent schools and essential amenities, this home delivers the space, style, and location you've been searching for. Don't miss the opportunity to make this exceptional home your own! |
| Price | $1,039,000 |
| Taxes: | $7389.57 |
| Assessment Year: | 2024 |
| Occupancy: | Vacant |
| Address: | 100 Green Bank Driv , Cambridge, N1T 2B5, Waterloo |
| Directions/Cross Streets: | Burnett Ave |
| Rooms: | 11 |
| Bedrooms: | 6 |
| Bedrooms +: | 0 |
| Family Room: | T |
| Basement: | Finished, Full |
| Level/Floor | Room | Length(ft) | Width(ft) | Descriptions | |
| Room 1 | Main | Bathroom | 7.58 | 5.15 | 4 Pc Bath |
| Room 2 | Main | Breakfast | 14.83 | 12.76 | |
| Room 3 | Main | Dining Ro | 14.07 | 13.42 | |
| Room 4 | Main | Family Ro | 19.25 | 10.82 | |
| Room 5 | Main | Foyer | 15.84 | 7.58 | |
| Room 6 | Main | Kitchen | 15.09 | 10.4 | |
| Room 7 | Main | Laundry | 6.07 | 7.84 | |
| Room 8 | Main | Living Ro | 14.07 | 10.92 | |
| Room 9 | Main | Bedroom | 10.99 | 10 | |
| Room 10 | Second | Bathroom | 9.68 | 5.9 | 4 Pc Bath |
| Room 11 | Second | Bathroom | 8.59 | 9.09 | 4 Pc Ensuite |
| Room 12 | Second | Bedroom | 12.92 | 10.33 | |
| Room 13 | Second | Bedroom | 13.42 | 9.91 | |
| Room 14 | Second | Bedroom | 13.25 | 9.91 | |
| Room 15 | Second | Other | 7.9 | 7.84 |
| Washroom Type | No. of Pieces | Level |
| Washroom Type 1 | 4 | Main |
| Washroom Type 2 | 4 | Second |
| Washroom Type 3 | 4 | Second |
| Washroom Type 4 | 3 | Basement |
| Washroom Type 5 | 0 |
| Total Area: | 0.00 |
| Property Type: | Detached |
| Style: | 2-Storey |
| Exterior: | Aluminum Siding, Brick |
| Garage Type: | Attached |
| (Parking/)Drive: | Private Do |
| Drive Parking Spaces: | 4 |
| Park #1 | |
| Parking Type: | Private Do |
| Park #2 | |
| Parking Type: | Private Do |
| Pool: | None |
| Other Structures: | Fence - Partia |
| Approximatly Square Footage: | 2500-3000 |
| Property Features: | Greenbelt/Co, Public Transit |
| CAC Included: | N |
| Water Included: | N |
| Cabel TV Included: | N |
| Common Elements Included: | N |
| Heat Included: | N |
| Parking Included: | N |
| Condo Tax Included: | N |
| Building Insurance Included: | N |
| Fireplace/Stove: | N |
| Heat Type: | Forced Air |
| Central Air Conditioning: | Central Air |
| Central Vac: | N |
| Laundry Level: | Syste |
| Ensuite Laundry: | F |
| Sewers: | Sewer |
$
%
Years
This calculator is for demonstration purposes only. Always consult a professional
financial advisor before making personal financial decisions.
| Although the information displayed is believed to be accurate, no warranties or representations are made of any kind. |
| REAL BROKER ONTARIO LTD. |
- Listing -1 of 0
|
|

Hossein Vanishoja
Broker, ABR, SRS, P.Eng
Dir:
416-300-8000
Bus:
888-884-0105
Fax:
888-884-0106
| Virtual Tour | Book Showing | Email a Friend |
Jump To:
At a Glance:
| Type: | Freehold - Detached |
| Area: | Waterloo |
| Municipality: | Cambridge |
| Neighbourhood: | Dufferin Grove |
| Style: | 2-Storey |
| Lot Size: | x 114.83(Feet) |
| Approximate Age: | |
| Tax: | $7,389.57 |
| Maintenance Fee: | $0 |
| Beds: | 6 |
| Baths: | 4 |
| Garage: | 0 |
| Fireplace: | N |
| Air Conditioning: | |
| Pool: | None |
Locatin Map:
Payment Calculator:

Listing added to your favorite list
Looking for resale homes?

By agreeing to Terms of Use, you will have ability to search up to 303044 listings and access to richer information than found on REALTOR.ca through my website.


