$449,000
Available - For Sale
Listing ID: E12217153
5 Massey Squa , Toronto, M4C 5L6, Toronto
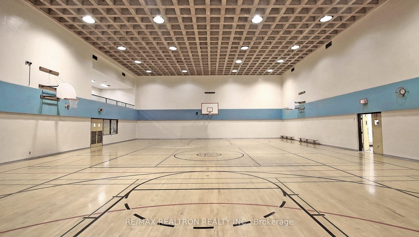
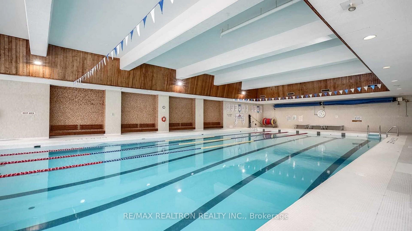
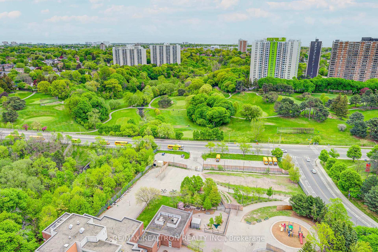
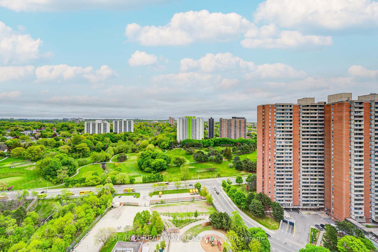
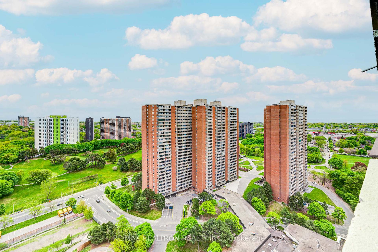
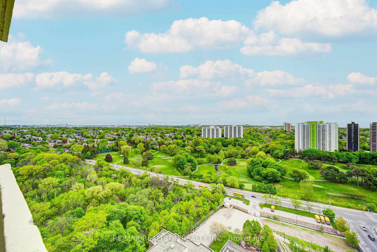
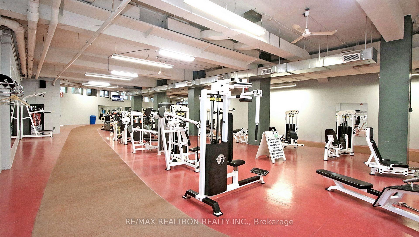

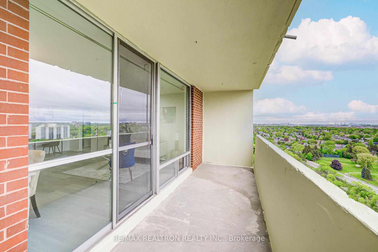
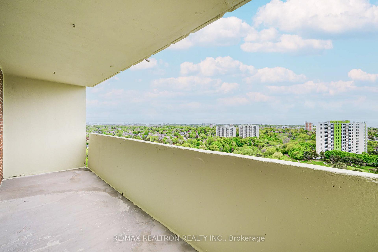
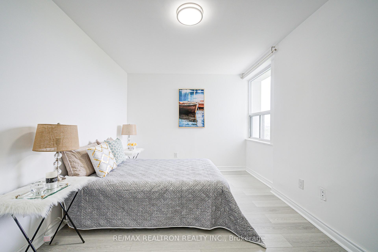
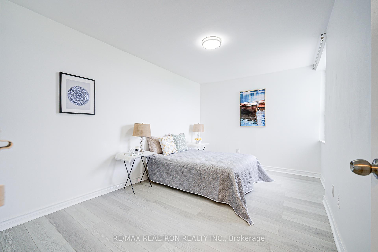


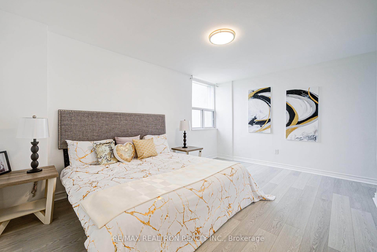
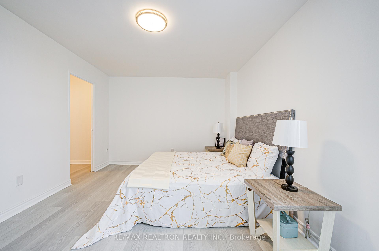
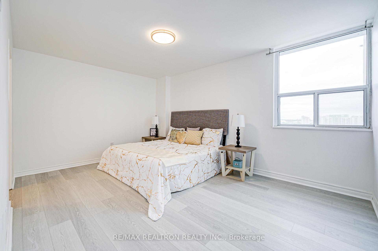
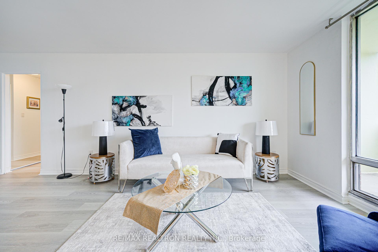
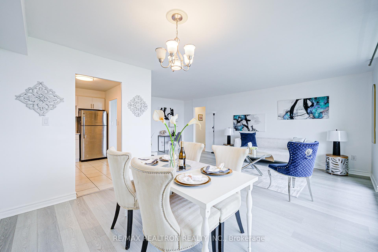
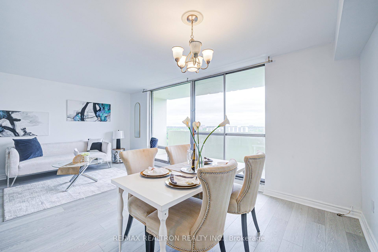
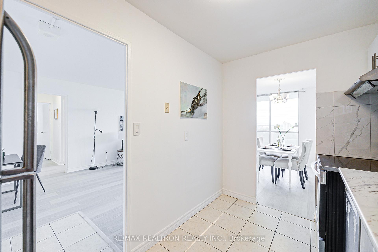
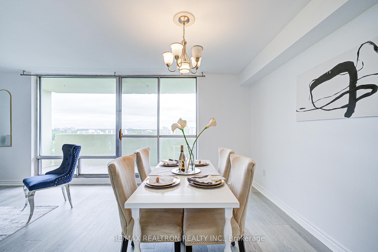
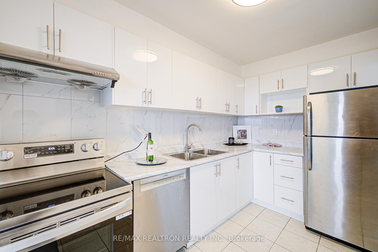
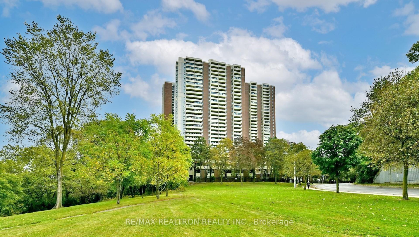
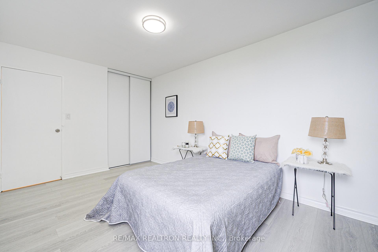
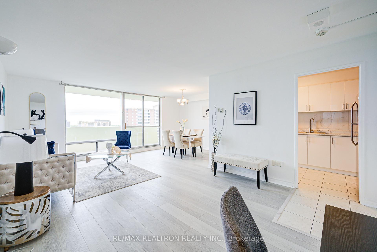
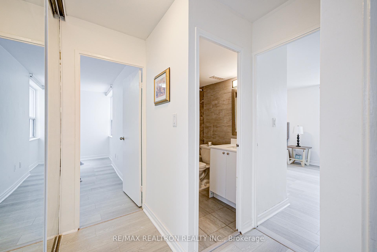
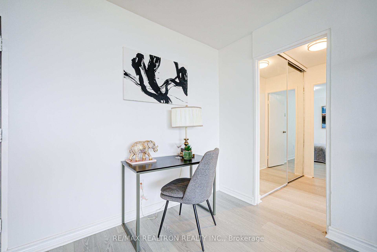
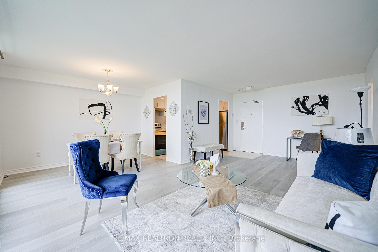
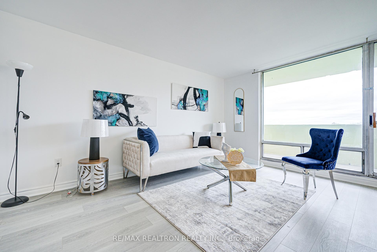
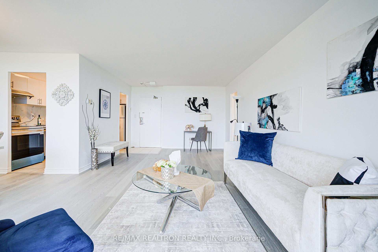
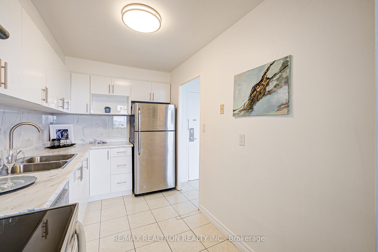
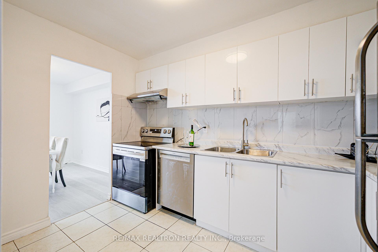
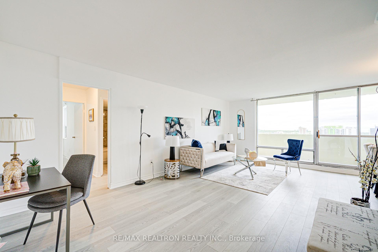
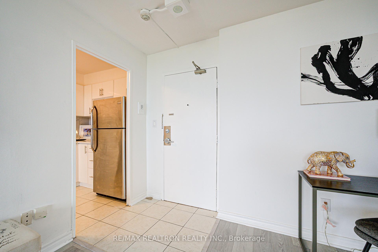
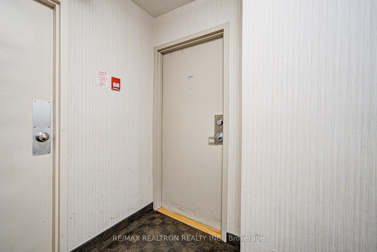
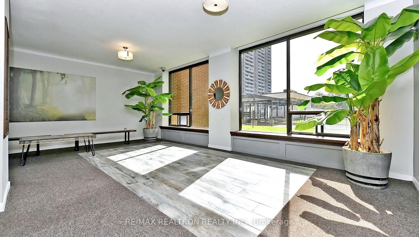
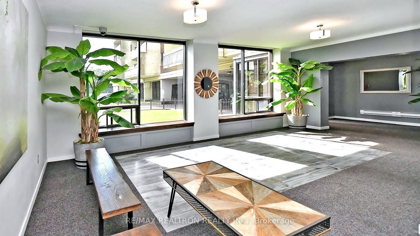
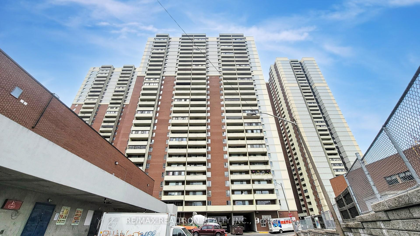







































| Welcome to 5 Massey Sq 2505 is a bright, spacious, and beautifully renovated hidden gem in the heart of East York just beside Victoria Park Subway. This unit has a great view of Lake Ontario and Dentonia Park Golf Course. This thoughtfully updated 2-bedroom,1-bathroom condo is located in one of the areas most sought-after area and is designed to maximize both space and comfort. Facing south east, the unit offers an expansive layout that includes a large living area, an oversized primary bedroom, and the largest balcony in the building, ideal for relaxing or entertaining. With uninterrupted southern exposure, the suite is filled with natural light and enjoys excellent airflow throughout. The renovated interior features luxury laminated flooring, modern vanity, mirrored closet doors, The unit has been upgraded throughout for both convenience and style, including a new stainless steel range, Newer fridge, and range hood, as well as some-new lighting fixtures. This condo also stands out for its low maintenance fees compared to other units, minimal hallway space that maximizes usable square footage, and its location in a well-managed building with closer to School, daycare centre, Crescent Town Club, and groceries. Residents enjoy free access to the Crescent Town Club, a private recreational facility featuring a pool, gym, basketball, squash, handball, and tennis courts. On-site amenities include a doctor's office, pharmacy, daycare, and more all just steps from your door. The building offers ample visitor parking and is conveniently located just less than a five-minute walk from Victoria Park subway station, grocery stores, public transit, and all essential services closeby. Parking and locker rentals are available through property management. Multiple parking spots are available for rent. |
| Price | $449,000 |
| Taxes: | $1087.00 |
| Occupancy: | Vacant |
| Address: | 5 Massey Squa , Toronto, M4C 5L6, Toronto |
| Postal Code: | M4C 5L6 |
| Province/State: | Toronto |
| Directions/Cross Streets: | Victoria Park Subway/Danforth Ave |
| Level/Floor | Room | Length(ft) | Width(ft) | Descriptions | |
| Room 1 | Flat | Living Ro | 21.16 | 12.2 | Vinyl Floor, Renovated, W/O To Balcony |
| Room 2 | Flat | Dining Ro | 11.35 | 7.28 | Vinyl Floor, Separate Room |
| Room 3 | Flat | Kitchen | 10.27 | 7.25 | Tile Floor, Renovated, Stainless Steel Appl |
| Room 4 | Flat | Bedroom 2 | 14.17 | 9.35 | Vinyl Floor, Closet, Window |
| Room 5 | Flat | Primary B | 13.61 | 10.86 | Vinyl Floor, Closet, Window |
| Room 6 | Flat | Bathroom | 4 Pc Bath |
| Washroom Type | No. of Pieces | Level |
| Washroom Type 1 | 4 | Flat |
| Washroom Type 2 | 0 | |
| Washroom Type 3 | 0 | |
| Washroom Type 4 | 0 | |
| Washroom Type 5 | 0 |
| Total Area: | 0.00 |
| Washrooms: | 1 |
| Heat Type: | Radiant |
| Central Air Conditioning: | None |
$
%
Years
This calculator is for demonstration purposes only. Always consult a professional
financial advisor before making personal financial decisions.
| Although the information displayed is believed to be accurate, no warranties or representations are made of any kind. |
| RE/MAX REALTRON REALTY INC. |
- Listing -1 of 0
|
|

Hossein Vanishoja
Broker, ABR, SRS, P.Eng
Dir:
416-300-8000
Bus:
888-884-0105
Fax:
888-884-0106
| Virtual Tour | Book Showing | Email a Friend |
Jump To:
At a Glance:
| Type: | Com - Condo Apartment |
| Area: | Toronto |
| Municipality: | Toronto E03 |
| Neighbourhood: | Crescent Town |
| Style: | Apartment |
| Lot Size: | x 0.00() |
| Approximate Age: | |
| Tax: | $1,087 |
| Maintenance Fee: | $692 |
| Beds: | 2 |
| Baths: | 1 |
| Garage: | 0 |
| Fireplace: | N |
| Air Conditioning: | |
| Pool: |
Locatin Map:
Payment Calculator:

Listing added to your favorite list
Looking for resale homes?

By agreeing to Terms of Use, you will have ability to search up to 303044 listings and access to richer information than found on REALTOR.ca through my website.


