$3,999,000
Available - For Sale
Listing ID: X12212588
7 John Stre , East Garafraxa, L9W 7G4, Dufferin
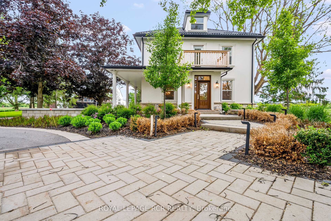
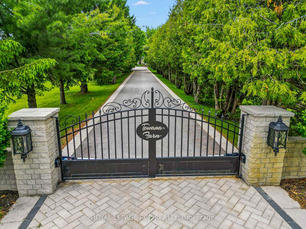
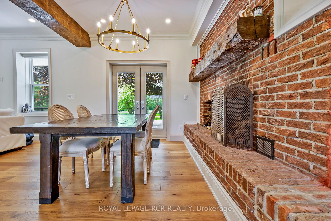
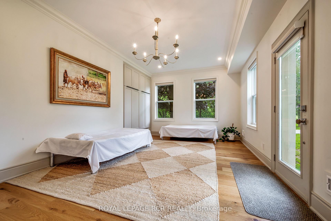
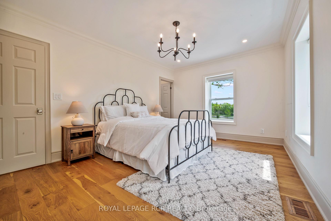
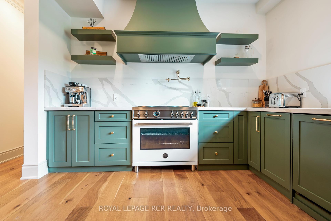
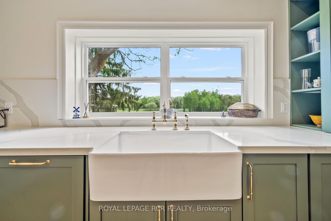
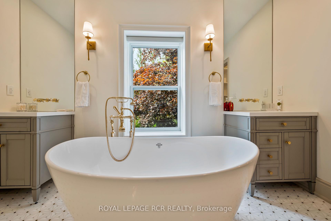
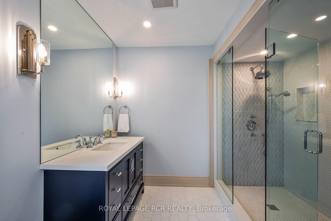
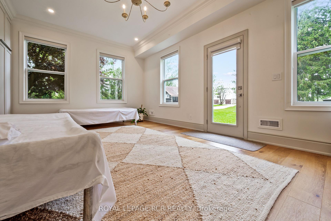
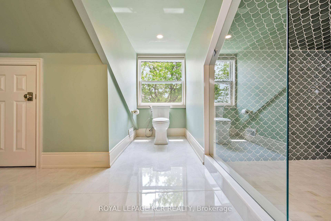
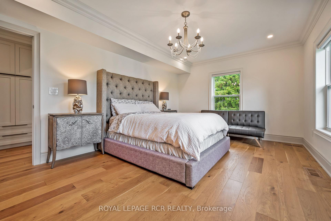
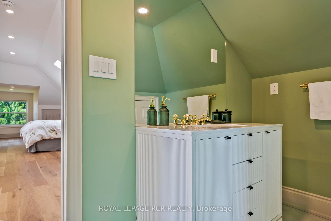

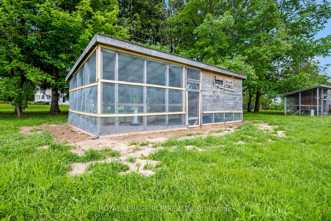
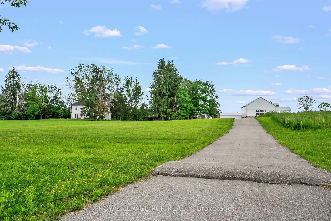
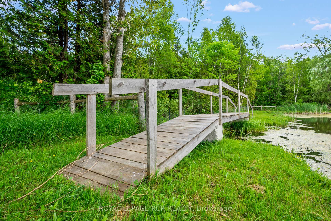
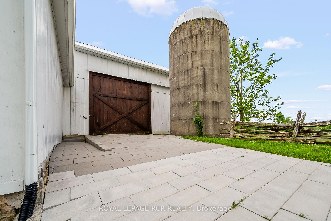
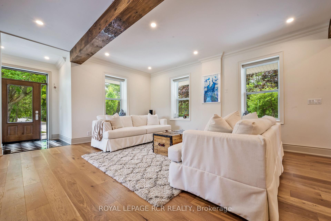
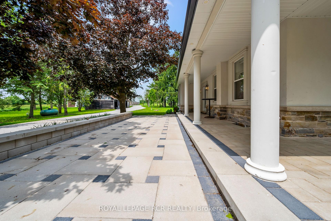
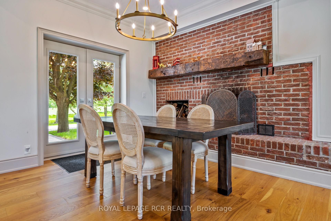
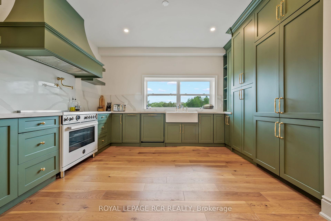
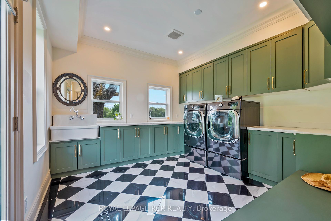
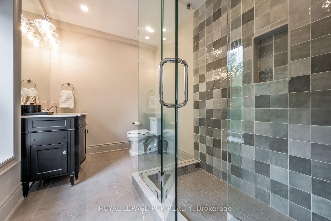
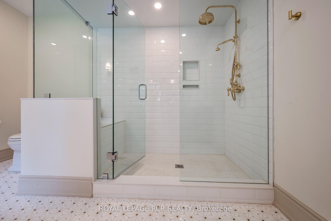
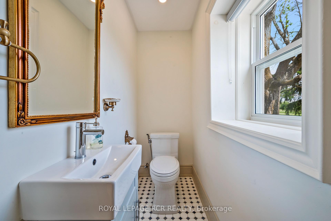
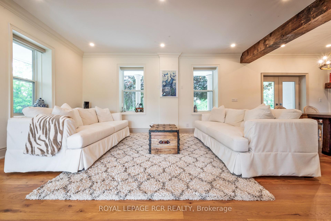
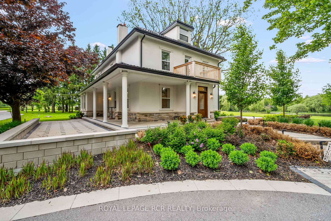
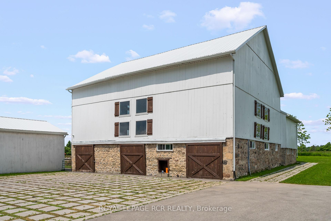
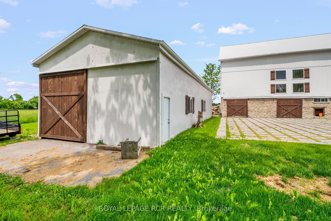
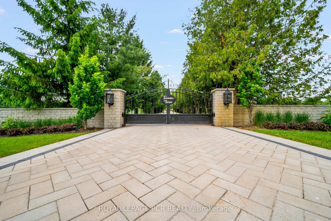
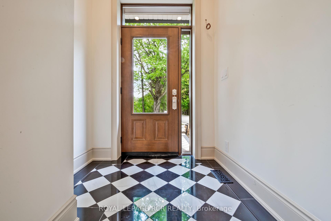
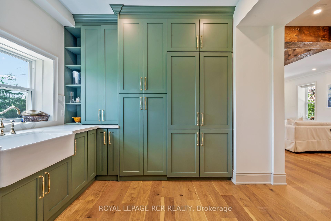
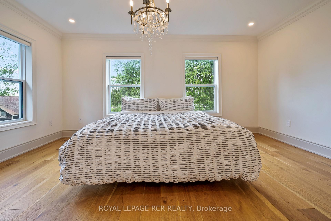
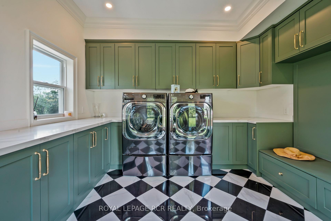
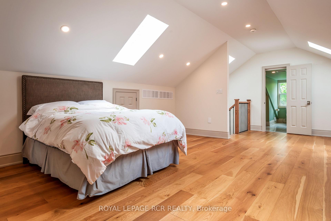
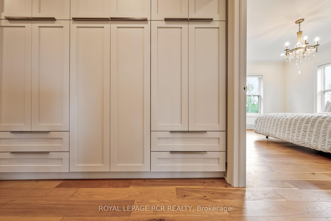
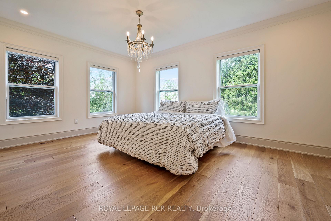
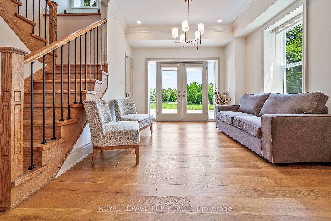
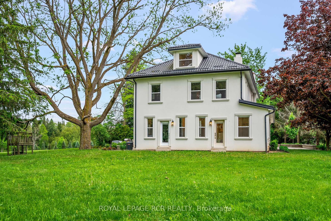
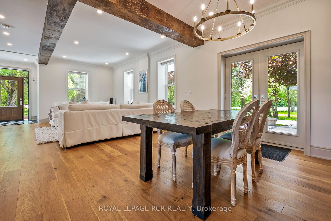
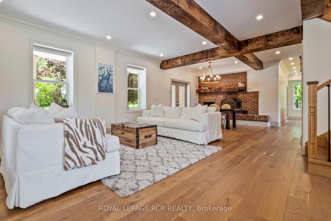
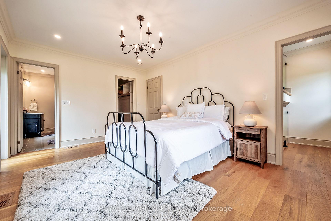
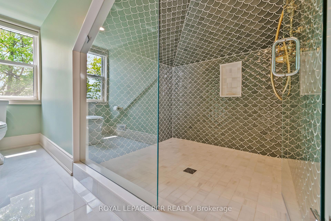
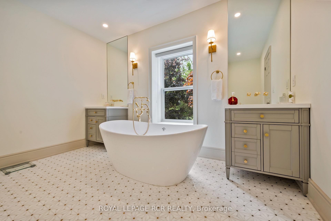
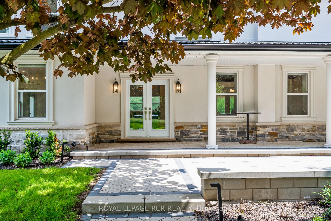
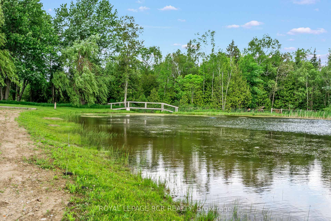
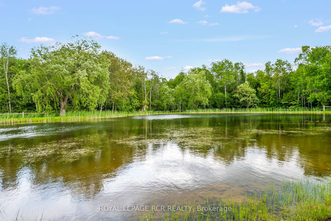
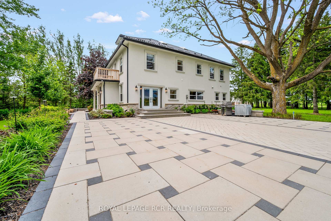
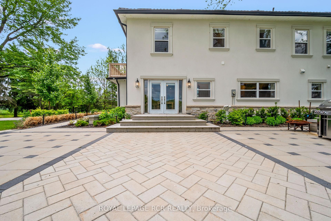


















































| Welcome to your private paradisem - a stunning 50+ acre estate in the serene village of Orton. This exceptional property includes over 30 acres of workable land, mature forests, two peaceful streams, and a picturesque pond with a sandy beach, offering tranquility and endless recreational opportunities. At the heart of the estate is a fully renovated home featuring Orangevilleer 3,300 square feet of elegantly designed living space. The main level seamlessly integrates the living, dining, and sitting rooms, perfect for family gatherings or quiet evenings. The gourmet kitchen is both stylish and functional, complete with premium appliances, elegant cabinetry, and ample counter space. A spacious family room with built-in storage leads directly to the outdoor areas. Nearby is a large laundry room enhancing convenience. Upstairs, each of the three generous bedrooms features its own ensuite bathroom, creating private retreats for family or guests. The primary suite offers calming views of the landscape, a walk-in closet, and a luxurious spa-like ensuite. The finished third floor serves as a versatile sun-filled space with skylights, ideal as a fourth bedroom, studio, playroom, or additional living area. Outside, the expansive land invites you to paddle in the pond or relax on the beach. Enjoy exploring the wooded areas or nurturing the fertile land. Two beautifully restored barns provide additional storage or event space. Located in the friendly community of Orton, this estate combines rural serenity with the convenience of nearby towns and amenities. This property is more than a home; it's an escape, an investment, and the opportunity to embrace the lifestyle you've always dreamed of. |
| Price | $3,999,000 |
| Taxes: | $5372.00 |
| Occupancy: | Owner |
| Address: | 7 John Stre , East Garafraxa, L9W 7G4, Dufferin |
| Directions/Cross Streets: | East Garafraxa/Erin Townline & John St |
| Rooms: | 9 |
| Bedrooms: | 4 |
| Bedrooms +: | 0 |
| Family Room: | T |
| Basement: | Partially Fi |
| Level/Floor | Room | Length(ft) | Width(ft) | Descriptions | |
| Room 1 | Main | Living Ro | 14.86 | 15.09 | |
| Room 2 | Main | Dining Ro | 13.68 | 15.06 | |
| Room 3 | Main | Kitchen | 13.74 | 9.09 | |
| Room 4 | Main | Sitting | 11.12 | 12.04 | |
| Room 5 | Main | Bathroom | 6.46 | 2.95 | |
| Room 6 | Main | Family Ro | 12.2 | 18.76 | |
| Room 7 | Main | Laundry | 12.43 | 12.23 | |
| Room 8 | Upper | Primary B | 12.4 | 16.6 | |
| Room 9 | Upper | Bathroom | 11.71 | 11.74 | 5 Pc Ensuite |
| Room 10 | Upper | Bedroom 2 | 16.96 | 11.84 | |
| Room 11 | Upper | Bathroom | 8.82 | 9.64 | 3 Pc Ensuite |
| Room 12 | Upper | Bedroom 3 | 11.41 | 15.78 | |
| Room 13 | Upper | Bathroom | 6.69 | 11.05 | 3 Pc Ensuite |
| Room 14 | Third | Bedroom 4 | 19.48 | 15.51 | |
| Room 15 | Third | Bathroom | 10.96 | 5.74 | 3 Pc Ensuite |
| Washroom Type | No. of Pieces | Level |
| Washroom Type 1 | 2 | Main |
| Washroom Type 2 | 3 | Second |
| Washroom Type 3 | 5 | Second |
| Washroom Type 4 | 3 | Third |
| Washroom Type 5 | 0 |
| Total Area: | 0.00 |
| Property Type: | Detached |
| Style: | 2 1/2 Storey |
| Exterior: | Brick, Stucco (Plaster) |
| Garage Type: | None |
| (Parking/)Drive: | Private |
| Drive Parking Spaces: | 20 |
| Park #1 | |
| Parking Type: | Private |
| Park #2 | |
| Parking Type: | Private |
| Pool: | None |
| Other Structures: | Barn |
| Approximatly Square Footage: | 3000-3500 |
| Property Features: | Greenbelt/Co, Lake/Pond |
| CAC Included: | N |
| Water Included: | N |
| Cabel TV Included: | N |
| Common Elements Included: | N |
| Heat Included: | N |
| Parking Included: | N |
| Condo Tax Included: | N |
| Building Insurance Included: | N |
| Fireplace/Stove: | Y |
| Heat Type: | Forced Air |
| Central Air Conditioning: | Central Air |
| Central Vac: | N |
| Laundry Level: | Syste |
| Ensuite Laundry: | F |
| Sewers: | Septic |
$
%
Years
This calculator is for demonstration purposes only. Always consult a professional
financial advisor before making personal financial decisions.
| Although the information displayed is believed to be accurate, no warranties or representations are made of any kind. |
| ROYAL LEPAGE RCR REALTY |
- Listing -1 of 0
|
|

Hossein Vanishoja
Broker, ABR, SRS, P.Eng
Dir:
416-300-8000
Bus:
888-884-0105
Fax:
888-884-0106
| Virtual Tour | Book Showing | Email a Friend |
Jump To:
At a Glance:
| Type: | Freehold - Detached |
| Area: | Dufferin |
| Municipality: | East Garafraxa |
| Neighbourhood: | Rural East Garafraxa |
| Style: | 2 1/2 Storey |
| Lot Size: | x 1555.57(Feet) |
| Approximate Age: | |
| Tax: | $5,372 |
| Maintenance Fee: | $0 |
| Beds: | 4 |
| Baths: | 5 |
| Garage: | 0 |
| Fireplace: | Y |
| Air Conditioning: | |
| Pool: | None |
Locatin Map:
Payment Calculator:

Listing added to your favorite list
Looking for resale homes?

By agreeing to Terms of Use, you will have ability to search up to 303044 listings and access to richer information than found on REALTOR.ca through my website.


