$1,499,900
Available - For Sale
Listing ID: X12215656
241 Monck Road , Kawartha Lakes, L0K 4W0, Kawartha Lakes
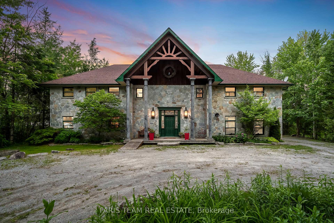
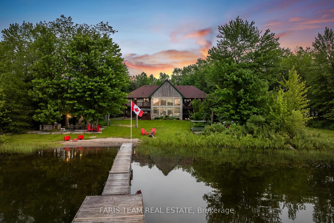
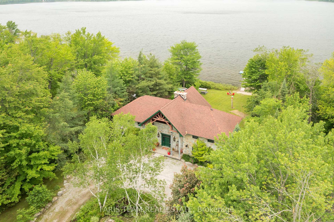
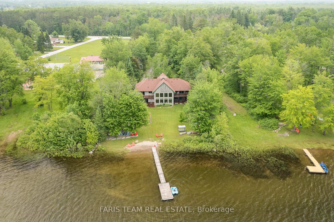
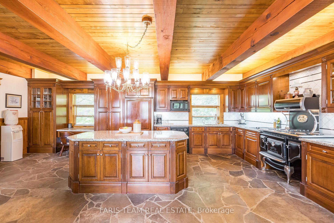
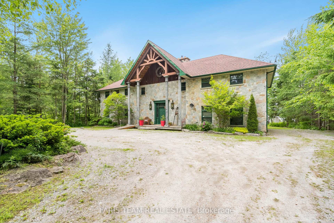
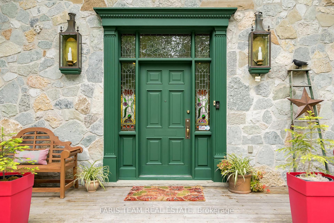
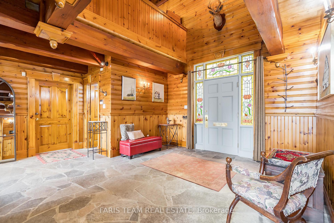

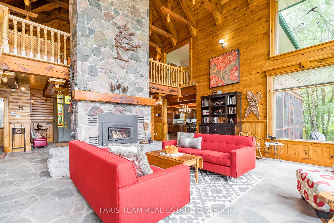
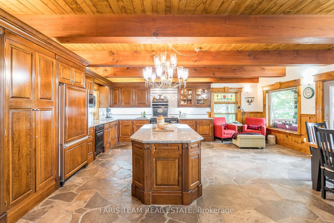
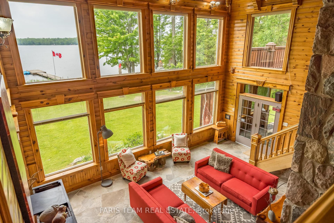
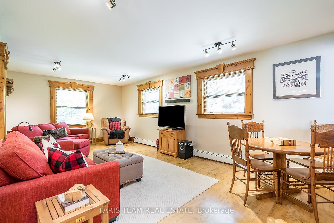
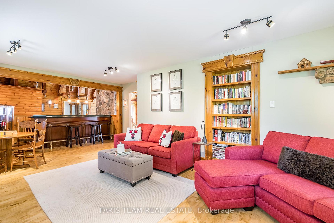
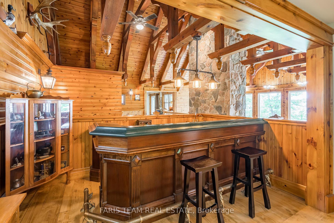
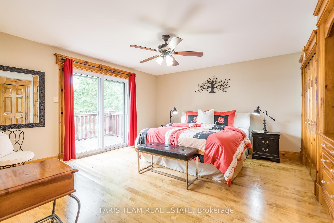
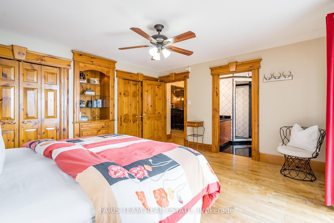
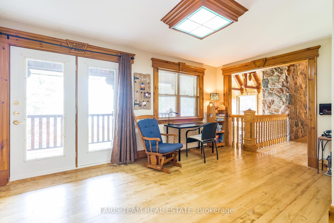
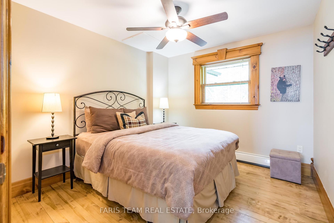
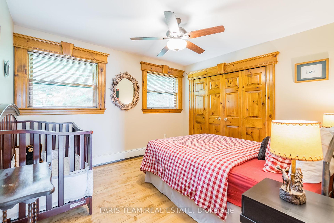
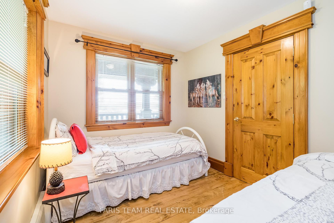
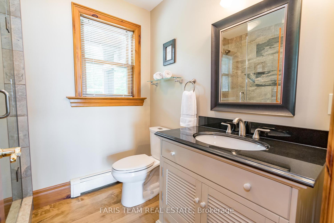
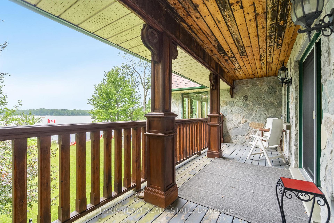
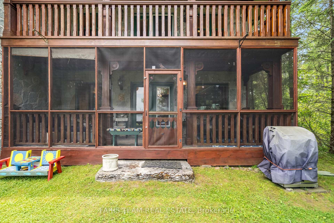

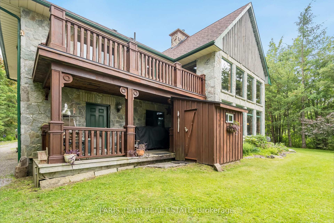
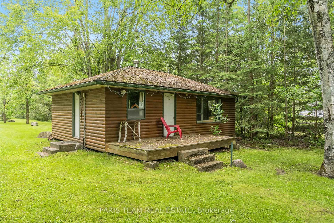
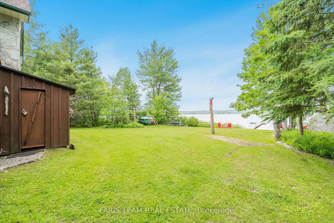
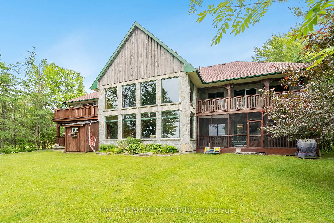

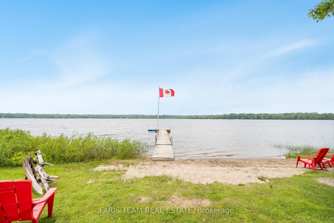
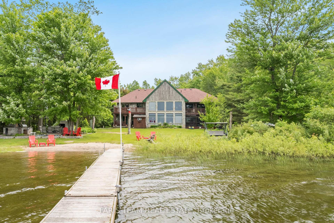
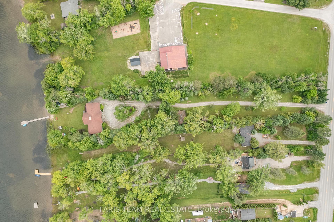

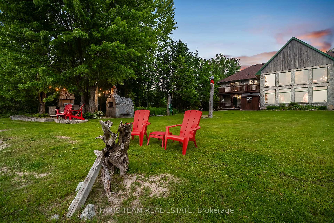
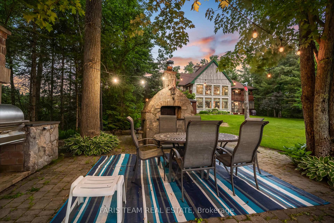
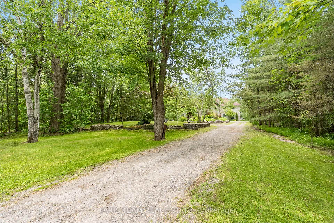
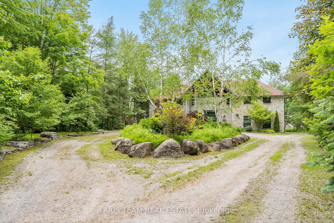
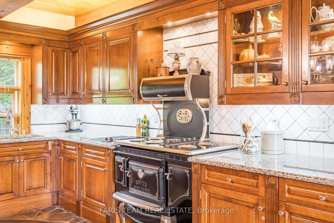
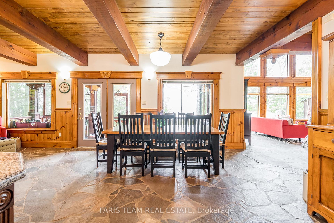
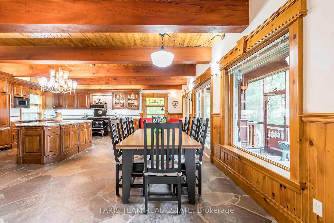
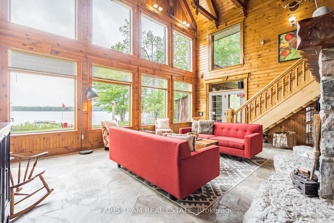
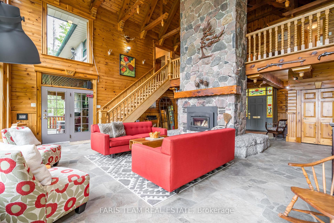
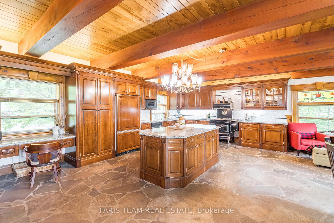
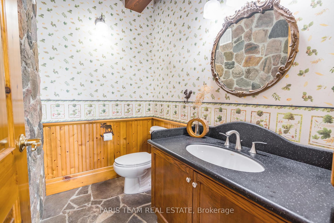
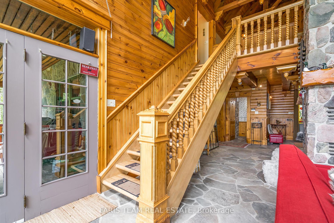
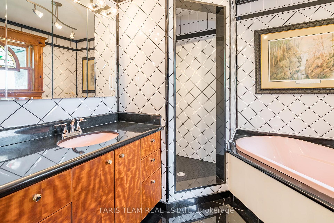
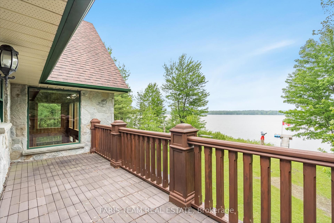
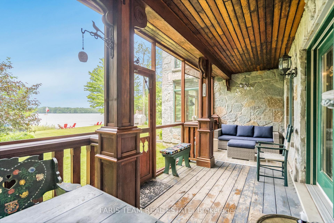
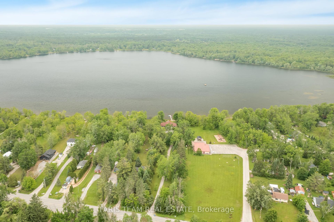


















































| Top 5 Reasons You Will Love This Home: 1) Nestled in the heart of the Kawarthas on the pristine shores of Young Lake, this stunning, custom-built four-bedroom stone estate offers an exceptional blend of natural beauty, timeless craftsmanship, and refined living 2) From the moment you step inside, the attention to detail is apparent throughout nearly 3,300 square feet of thoughtfully designed and impeccably crafted living space with every corner reflecting a commitment to quality and elegance 3) The main level exudes a charming European flair, highlighted by a spectacular custom-designed and open-concept kitchen boasting gleaming granite countertops, a generous centre island, and bespoke finishes throughout, its a culinary haven made for entertaining and family gatherings 4) The grandeur continues into the main great room, where soaring two-storey windows bathe the space in natural light and provide panoramic views of the lake, while the majestic stone wood-burning fireplace anchors the room, creating a warm and inviting ambiance that perfectly complements the stunning natural surroundings 5) Located less than two hours from the GTA and just thirty minutes from the vibrant communities of Orillia and Rama, this exquisite lakefront retreat delivers tranquility and convenience, whether you're seeking a year-round residence or a luxurious getaway. 3,269 above grade sq.ft. Visit our website for more detailed information. |
| Price | $1,499,900 |
| Taxes: | $9794.20 |
| Assessment Year: | 2024 |
| Occupancy: | Owner |
| Address: | 241 Monck Road , Kawartha Lakes, L0K 4W0, Kawartha Lakes |
| Acreage: | .50-1.99 |
| Directions/Cross Streets: | Victoria Rd/Monck Rd |
| Rooms: | 8 |
| Bedrooms: | 4 |
| Bedrooms +: | 0 |
| Family Room: | F |
| Basement: | Crawl Space |
| Level/Floor | Room | Length(ft) | Width(ft) | Descriptions | |
| Room 1 | Main | Kitchen | 24.96 | 22.3 | Eat-in Kitchen, Granite Counters, W/O To Deck |
| Room 2 | Main | Great Roo | 28.44 | 24.24 | Heated Floor, Gas Fireplace, W/O To Deck |
| Room 3 | Second | Sitting | 16.17 | 11.02 | Hardwood Floor, Skylight, W/O To Deck |
| Room 4 | Second | Game Room | 22.76 | 14.37 | Hardwood Floor, Wet Bar, B/I Bookcase |
| Room 5 | Second | Primary B | 14.63 | 13.68 | 4 Pc Ensuite, Hardwood Floor, W/O To Balcony |
| Room 6 | Second | Bedroom | 11.97 | 10.96 | Hardwood Floor, Closet, Window |
| Room 7 | Second | Bedroom | 11.05 | 8.46 | Hardwood Floor, Closet, Window |
| Room 8 | Second | Bedroom | 10.96 | 10.07 | Hardwood Floor, B/I Shelves, Window |
| Washroom Type | No. of Pieces | Level |
| Washroom Type 1 | 2 | Main |
| Washroom Type 2 | 3 | Second |
| Washroom Type 3 | 4 | Second |
| Washroom Type 4 | 0 | |
| Washroom Type 5 | 0 |
| Total Area: | 0.00 |
| Approximatly Age: | 16-30 |
| Property Type: | Detached |
| Style: | 2-Storey |
| Exterior: | Stone |
| Garage Type: | Attached |
| (Parking/)Drive: | Circular D |
| Drive Parking Spaces: | 10 |
| Park #1 | |
| Parking Type: | Circular D |
| Park #2 | |
| Parking Type: | Circular D |
| Pool: | None |
| Other Structures: | Aux Residences |
| Approximatly Age: | 16-30 |
| Approximatly Square Footage: | 3000-3500 |
| Property Features: | Lake Access, Waterfront |
| CAC Included: | N |
| Water Included: | N |
| Cabel TV Included: | N |
| Common Elements Included: | N |
| Heat Included: | N |
| Parking Included: | N |
| Condo Tax Included: | N |
| Building Insurance Included: | N |
| Fireplace/Stove: | Y |
| Heat Type: | Radiant |
| Central Air Conditioning: | None |
| Central Vac: | N |
| Laundry Level: | Syste |
| Ensuite Laundry: | F |
| Sewers: | Septic |
| Water: | Lake/Rive |
| Water Supply Types: | Lake/River |
$
%
Years
This calculator is for demonstration purposes only. Always consult a professional
financial advisor before making personal financial decisions.
| Although the information displayed is believed to be accurate, no warranties or representations are made of any kind. |
| FARIS TEAM REAL ESTATE |
- Listing -1 of 0
|
|

Hossein Vanishoja
Broker, ABR, SRS, P.Eng
Dir:
416-300-8000
Bus:
888-884-0105
Fax:
888-884-0106
| Virtual Tour | Book Showing | Email a Friend |
Jump To:
At a Glance:
| Type: | Freehold - Detached |
| Area: | Kawartha Lakes |
| Municipality: | Kawartha Lakes |
| Neighbourhood: | Dalton |
| Style: | 2-Storey |
| Lot Size: | x 630.00(Feet) |
| Approximate Age: | 16-30 |
| Tax: | $9,794.2 |
| Maintenance Fee: | $0 |
| Beds: | 4 |
| Baths: | 3 |
| Garage: | 0 |
| Fireplace: | Y |
| Air Conditioning: | |
| Pool: | None |
Locatin Map:
Payment Calculator:

Listing added to your favorite list
Looking for resale homes?

By agreeing to Terms of Use, you will have ability to search up to 303044 listings and access to richer information than found on REALTOR.ca through my website.


