$1,299,800
Available - For Sale
Listing ID: X12174618
642 Red Pine Driv , Waterloo, N2V 1R5, Waterloo

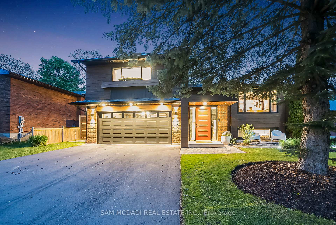
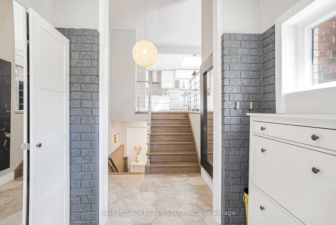
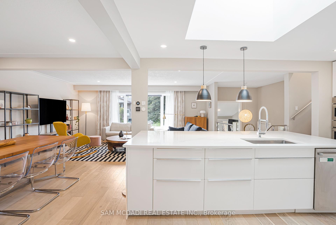


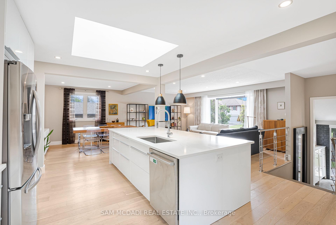
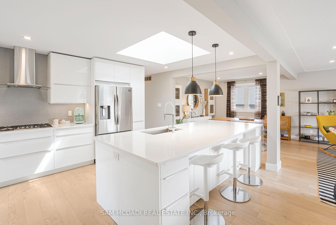
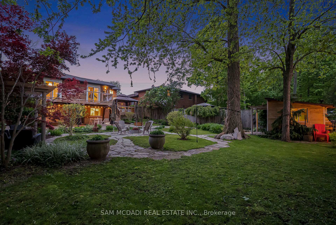
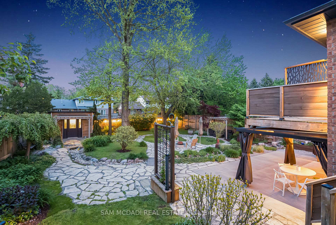
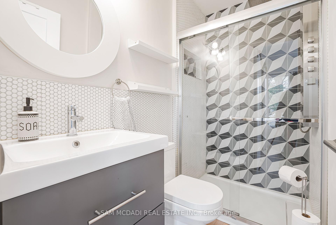
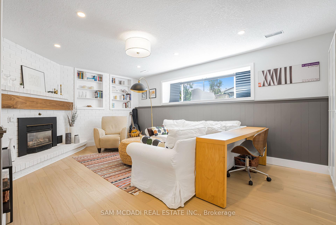
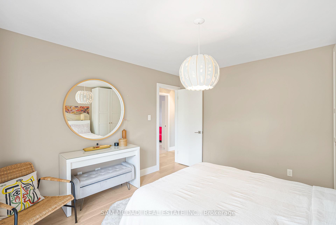
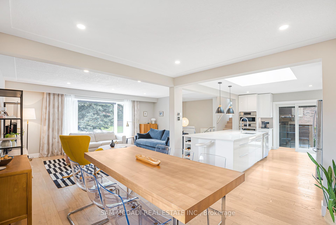
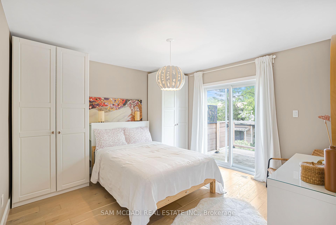

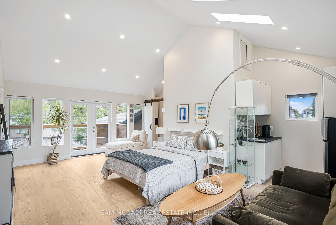
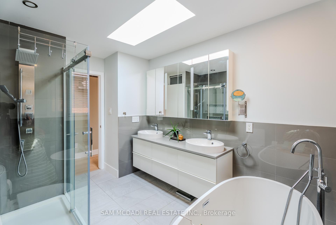
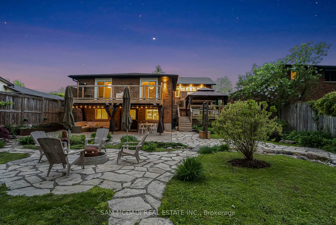
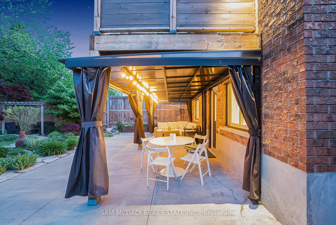
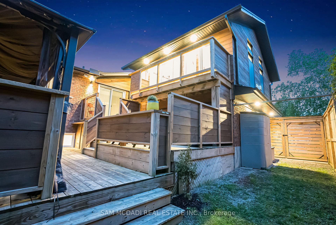
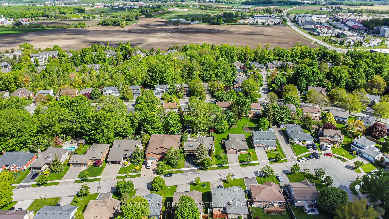
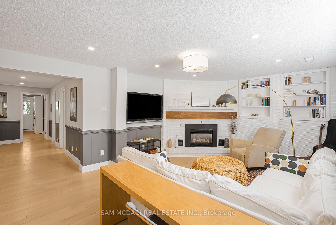
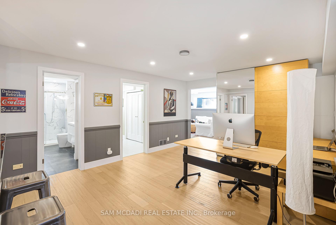

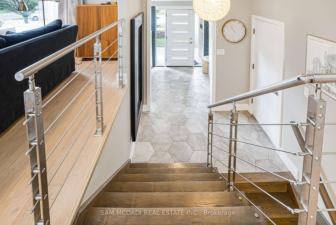
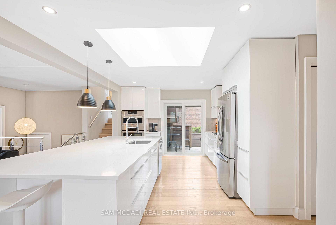
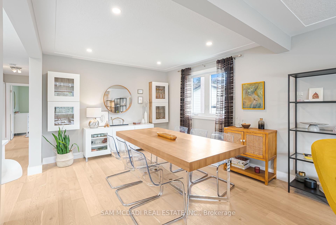
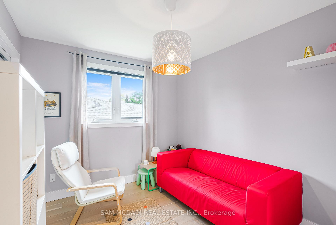
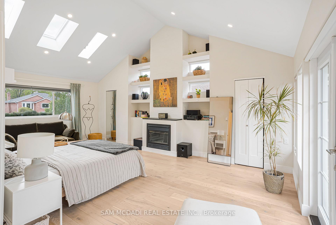
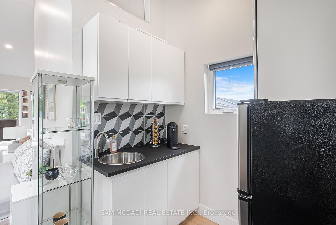
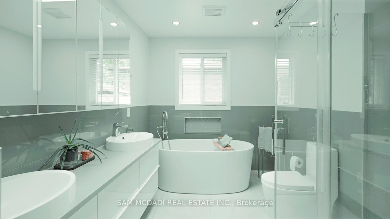
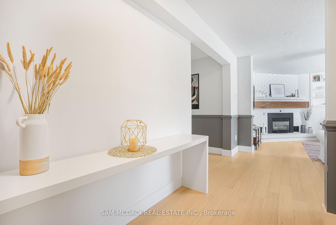
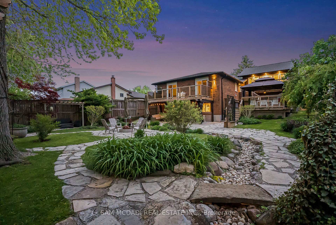
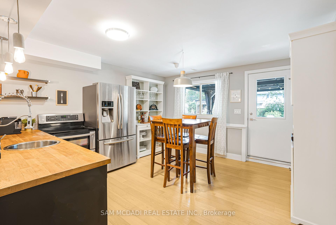

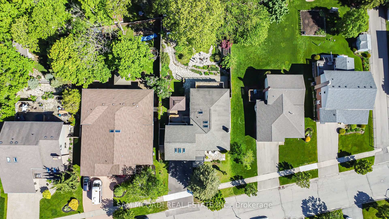
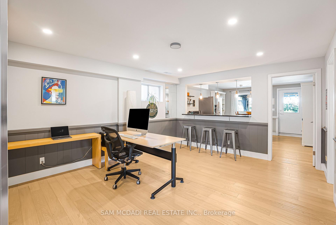
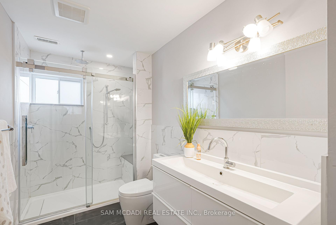
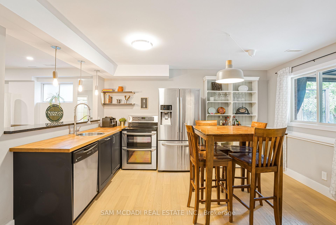
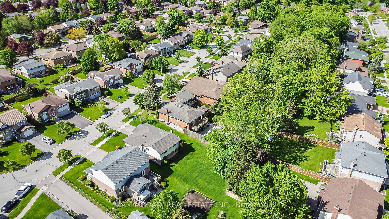

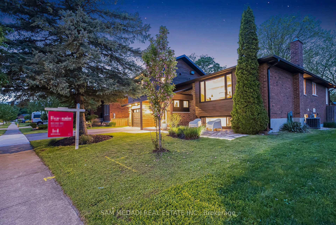
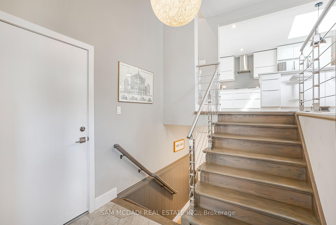

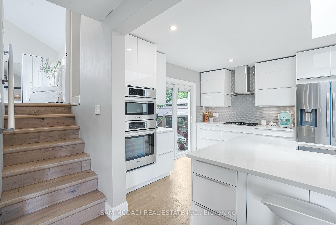
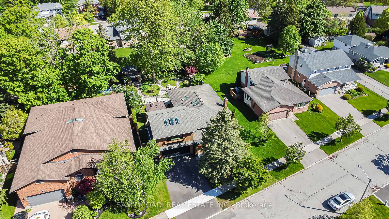
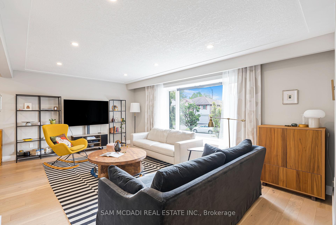
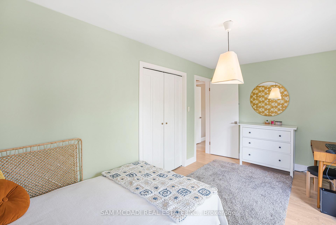
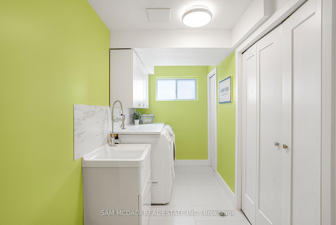


















































| This Exquisite Four+1 -Bedroom one and a half Style Home Features A Versatile Extension Above The Garage, Currently Utilized As A Primary Bedroom, Or Effortlessly Converted Into A Spacious Family Room Or Separate Dwelling With Minor Modifications, Boasting Three Bathrooms And 1867 Square Feet Of Above-Grade, Over 3000 Square Feet Living Space, Providing Ample Room For Growing or Multigenerational Families Or Entertaining. With Recent Renovations And Addition Above The Garage Valued At Approximately $400,000. Having Upgraded The Kitchens, Bathrooms, And Flooring. Highlighting Operable Skylights With Remote Controlled Blinds, Upgraded Windows, Doors, And Hardwood Flooring, A Basement Bathroom With Radiant Heating, Hot Tub Hookup, And Pot Lights, As Well As Multiple Levels Of Outdoor Living Space, Including A Multi Level Deck And 2 Terraces, On A Meticulously Maintained And Updated Property With Notable Improvements Such As A New Steel Railing, Upgraded Bathrooms, Additional AC, Second Fireplace, Sump Pump, Roof, Gutters, And Driveway, Along With Outdoor Features Including A Shed, Gazebo, Patio Lighting And Stone Pathways Throughout Very Large Backyard, And Natural Gas Hookup For BBQ, And The Addition Above The Garage, A New Build Finished In 2022, Features A New Bathroom And Kitchenette, Spray-Foam Insulation, Hardwood Flooring, An Operable Skylight, Gas Fireplace, And AC, With Barn And French Doors. This Home Is Ideally Located In a Very Quiet family-friendly neighbourhood Nestled In Nature, Walking Distance To Northlake Woods PS, Grocery Shopping, LRT -Streetcar, Transit, Restaurants, Gyms & Laurel Creek Conservation Area And St. Jacobs Farmers Market. |
| Price | $1,299,800 |
| Taxes: | $8411.63 |
| Occupancy: | Owner |
| Address: | 642 Red Pine Driv , Waterloo, N2V 1R5, Waterloo |
| Directions/Cross Streets: | Benjamin Road & Weber Street N |
| Rooms: | 10 |
| Rooms +: | 4 |
| Bedrooms: | 4 |
| Bedrooms +: | 1 |
| Family Room: | T |
| Basement: | Apartment, Finished wit |
| Level/Floor | Room | Length(ft) | Width(ft) | Descriptions | |
| Room 1 | Main | Foyer | 7.94 | 6.53 | Tile Floor, Closet |
| Room 2 | Main | Living Ro | 19.88 | 12.76 | Combined w/Dining, Hardwood Floor, Large Window |
| Room 3 | Main | Dining Ro | 10.99 | 11.38 | Hardwood Floor, Combined w/Kitchen, Window |
| Room 4 | Main | Kitchen | 16.47 | 11.51 | Hardwood Floor, Open Concept, Skylight |
| Room 5 | Second | Primary B | 18.96 | 21.68 | Hardwood Floor, 3 Pc Ensuite, Skylight |
| Room 6 | Main | Bedroom 2 | 11.97 | 12.17 | Hardwood Floor, W/O To Balcony, Closet |
| Room 7 | Main | Bedroom 3 | 14.99 | 8.99 | Hardwood Floor, W/O To Deck, Closet |
| Room 8 | Second | Bedroom 4 | 11.22 | 9.12 | Hardwood Floor, Closet, Window |
| Room 9 | Basement | Bedroom 5 | 13.22 | 11.38 | Hardwood Floor, Closet, Window |
| Room 10 | Basement | Kitchen | 13.05 | 14.1 | Hardwood Floor, Stainless Steel Appl, W/O To Yard |
| Room 11 | Basement | Recreatio | 26.93 | 30.7 | Hardwood Floor, Pot Lights, Fireplace |
| Room 12 | 13.22 | 11.38 |
| Washroom Type | No. of Pieces | Level |
| Washroom Type 1 | 4 | Ground |
| Washroom Type 2 | 3 | Second |
| Washroom Type 3 | 3 | Lower |
| Washroom Type 4 | 0 | |
| Washroom Type 5 | 0 |
| Total Area: | 0.00 |
| Property Type: | Detached |
| Style: | 1 1/2 Storey |
| Exterior: | Brick |
| Garage Type: | Attached |
| (Parking/)Drive: | Private |
| Drive Parking Spaces: | 2 |
| Park #1 | |
| Parking Type: | Private |
| Park #2 | |
| Parking Type: | Private |
| Pool: | None |
| Approximatly Square Footage: | 1500-2000 |
| CAC Included: | N |
| Water Included: | N |
| Cabel TV Included: | N |
| Common Elements Included: | N |
| Heat Included: | N |
| Parking Included: | N |
| Condo Tax Included: | N |
| Building Insurance Included: | N |
| Fireplace/Stove: | Y |
| Heat Type: | Forced Air |
| Central Air Conditioning: | Central Air |
| Central Vac: | N |
| Laundry Level: | Syste |
| Ensuite Laundry: | F |
| Sewers: | Sewer |
$
%
Years
This calculator is for demonstration purposes only. Always consult a professional
financial advisor before making personal financial decisions.
| Although the information displayed is believed to be accurate, no warranties or representations are made of any kind. |
| SAM MCDADI REAL ESTATE INC. |
- Listing -1 of 0
|
|

Hossein Vanishoja
Broker, ABR, SRS, P.Eng
Dir:
416-300-8000
Bus:
888-884-0105
Fax:
888-884-0106
| Virtual Tour | Book Showing | Email a Friend |
Jump To:
At a Glance:
| Type: | Freehold - Detached |
| Area: | Waterloo |
| Municipality: | Waterloo |
| Neighbourhood: | Dufferin Grove |
| Style: | 1 1/2 Storey |
| Lot Size: | x 149.57(Feet) |
| Approximate Age: | |
| Tax: | $8,411.63 |
| Maintenance Fee: | $0 |
| Beds: | 4+1 |
| Baths: | 3 |
| Garage: | 0 |
| Fireplace: | Y |
| Air Conditioning: | |
| Pool: | None |
Locatin Map:
Payment Calculator:

Listing added to your favorite list
Looking for resale homes?

By agreeing to Terms of Use, you will have ability to search up to 303044 listings and access to richer information than found on REALTOR.ca through my website.


