$1,099,900
Available - For Sale
Listing ID: X12215004
35 Rickson Aven , Guelph, N1G 2W9, Wellington
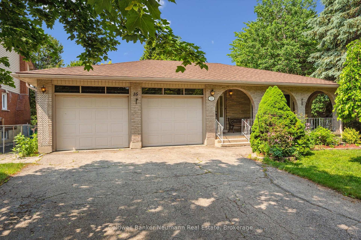
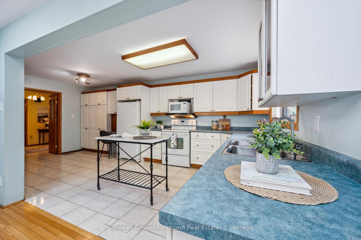
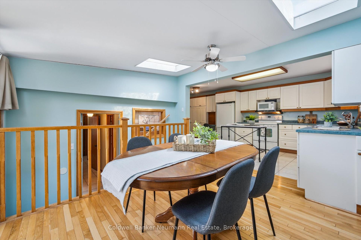
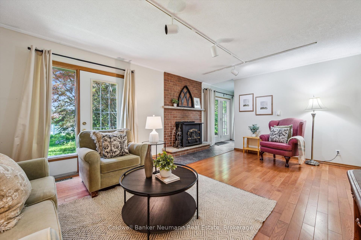
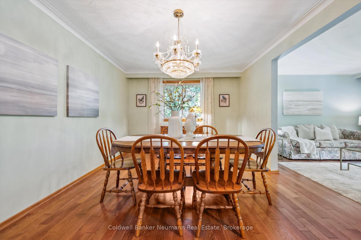
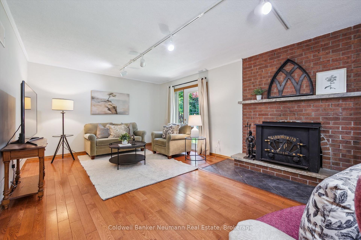

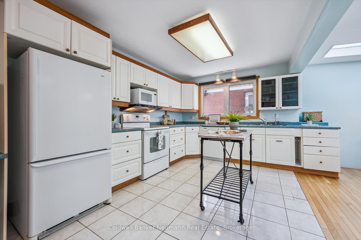
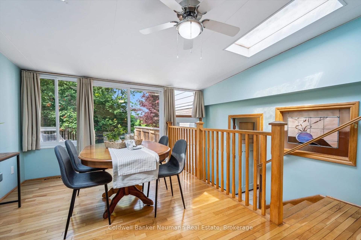
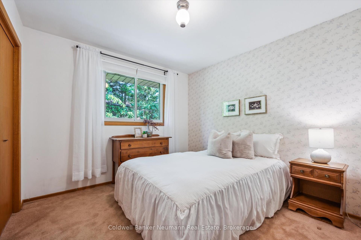
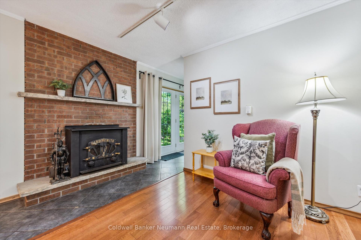
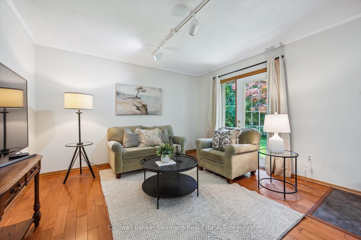
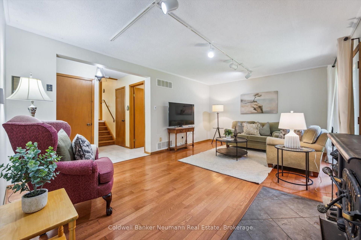
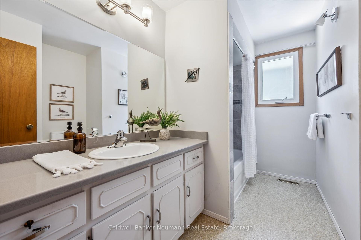
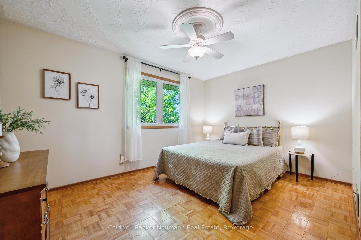
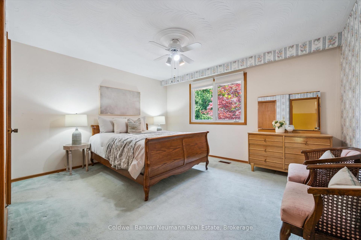
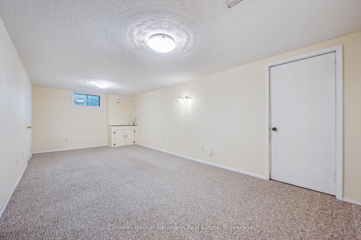
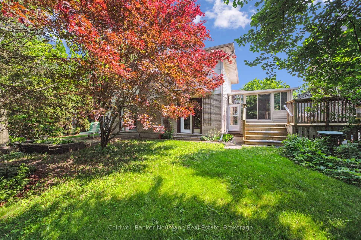
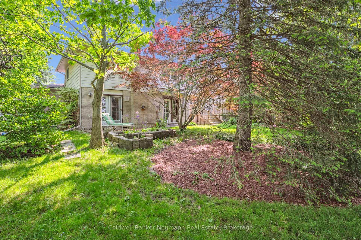
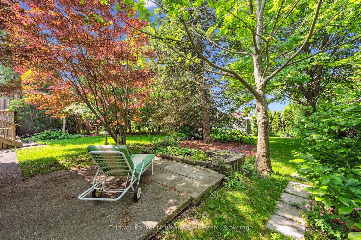
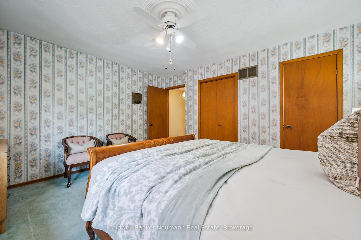
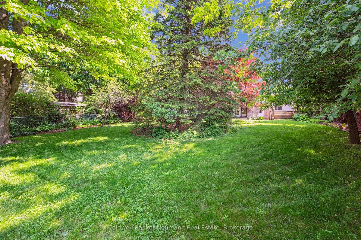
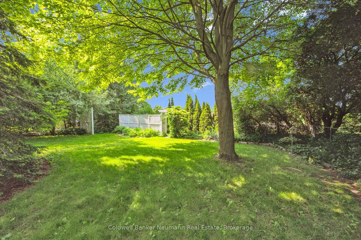
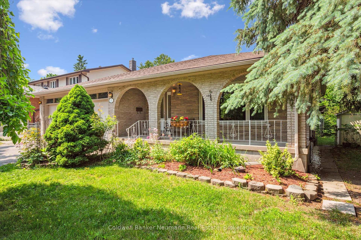
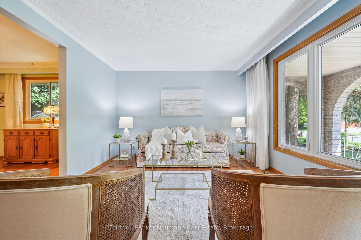
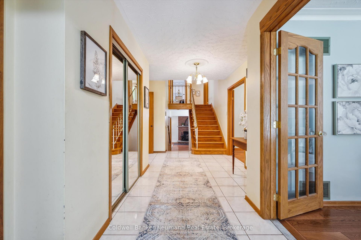
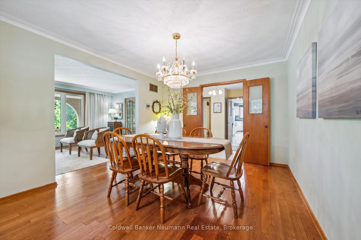
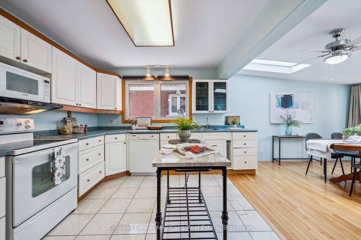
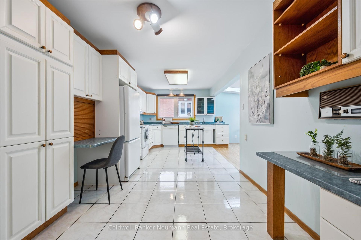
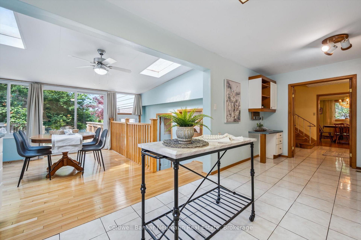
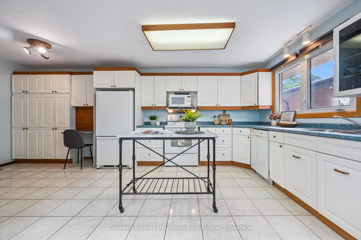
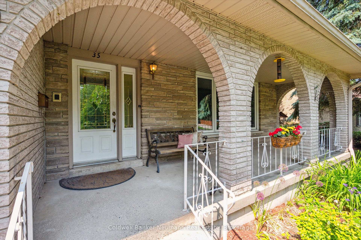
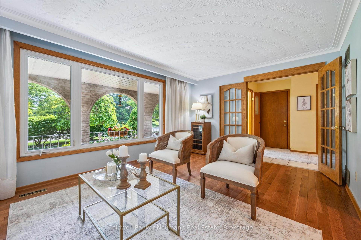
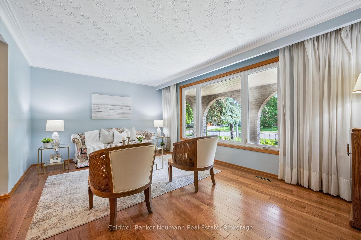
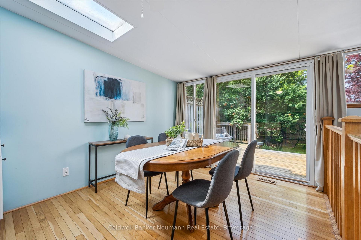
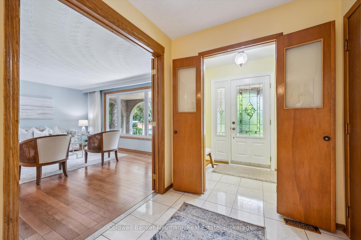
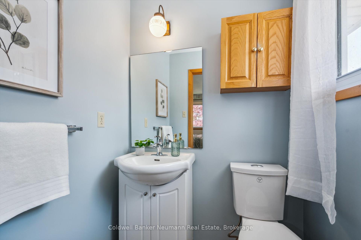
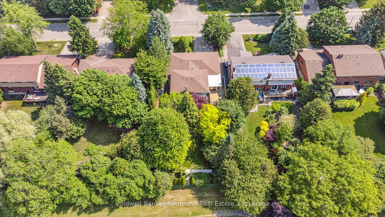
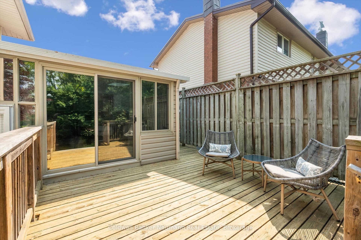

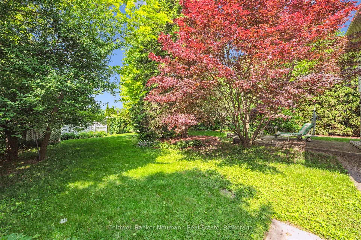
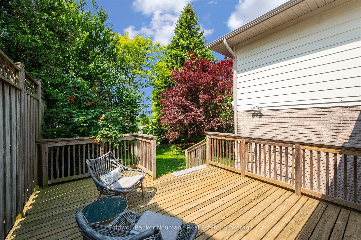
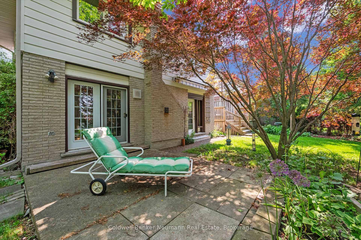











































| Room to Grow, Space to Breathe Backing Onto the Park! Welcome to this expansive back split offering space, functionality, and one of the best backyards in town. Backing directly onto a park, this home is a rare find with room for the whole family inside and out.The heart of the home is a generous eat-in kitchen, perfect for hosting or simply spreading out. A formal living and dining room at the front of the home gives you that classic layout and separation, while the lower-level family room with its cozy fireplace and walkout sliders to the yard offers the perfect oasis. Upstairs, you'll find three comfortable bedrooms, and on the family room level, a fourth bedroom ideal for guests, teens, or a home office. The finished basement adds even more flexible space for hobbies, a playroom, or a home gym.The charming front covered porch welcomes you in, while the two-car garage and double driveway provide loads of parking. Yes, some colours and finishes may be ready for your personal touch, but hardwood floors and timeless design elements lay the perfect foundation. And that backyard? It's the kind of space people move for. Private, peaceful, and backing onto green space its the ultimate outdoor sanctuary.This is a home you can grow into and make your own in a neighbourhood you'll never want to leave. |
| Price | $1,099,900 |
| Taxes: | $7601.00 |
| Assessment Year: | 2024 |
| Occupancy: | Vacant |
| Address: | 35 Rickson Aven , Guelph, N1G 2W9, Wellington |
| Directions/Cross Streets: | Runs between Harvard & Kortright |
| Rooms: | 8 |
| Bedrooms: | 4 |
| Bedrooms +: | 0 |
| Family Room: | T |
| Basement: | Finished |
| Level/Floor | Room | Length(ft) | Width(ft) | Descriptions | |
| Room 1 | Main | Living Ro | 17.22 | 12 | Hardwood Floor |
| Room 2 | Main | Dining Ro | 15.42 | 11.25 | Hardwood Floor |
| Room 3 | Main | Kitchen | 20.17 | 10.2 | |
| Room 4 | Main | Bedroom | 9.81 | 8.72 | |
| Room 5 | Main | Breakfast | 13.74 | 11.25 | |
| Room 6 | Main | Bathroom | 9.81 | 8.72 | |
| Room 7 | Second | Bedroom | 10.23 | 9.91 | |
| Room 8 | Second | Bedroom | 1374.32 | 12.6 | |
| Room 9 | Second | Primary B | 14.14 | 12.6 | |
| Room 10 | Basement | Bedroom | 12 | 11.97 | |
| Room 11 | Basement | Recreatio | 23.42 | 10.82 | |
| Room 12 | Second | Bathroom | 4.99 | 4.26 | |
| Room 13 | Second | Bathroom | 10.59 | 7.84 |
| Washroom Type | No. of Pieces | Level |
| Washroom Type 1 | 4 | Main |
| Washroom Type 2 | 4 | Upper |
| Washroom Type 3 | 2 | Upper |
| Washroom Type 4 | 0 | |
| Washroom Type 5 | 0 |
| Total Area: | 0.00 |
| Approximatly Age: | 31-50 |
| Property Type: | Detached |
| Style: | Backsplit 4 |
| Exterior: | Brick, Vinyl Siding |
| Garage Type: | Attached |
| (Parking/)Drive: | Private Do |
| Drive Parking Spaces: | 4 |
| Park #1 | |
| Parking Type: | Private Do |
| Park #2 | |
| Parking Type: | Private Do |
| Pool: | None |
| Approximatly Age: | 31-50 |
| Approximatly Square Footage: | 2000-2500 |
| CAC Included: | N |
| Water Included: | N |
| Cabel TV Included: | N |
| Common Elements Included: | N |
| Heat Included: | N |
| Parking Included: | N |
| Condo Tax Included: | N |
| Building Insurance Included: | N |
| Fireplace/Stove: | Y |
| Heat Type: | Forced Air |
| Central Air Conditioning: | Central Air |
| Central Vac: | N |
| Laundry Level: | Syste |
| Ensuite Laundry: | F |
| Elevator Lift: | False |
| Sewers: | Sewer |
$
%
Years
This calculator is for demonstration purposes only. Always consult a professional
financial advisor before making personal financial decisions.
| Although the information displayed is believed to be accurate, no warranties or representations are made of any kind. |
| Coldwell Banker Neumann Real Estate |
- Listing -1 of 0
|
|

Hossein Vanishoja
Broker, ABR, SRS, P.Eng
Dir:
416-300-8000
Bus:
888-884-0105
Fax:
888-884-0106
| Book Showing | Email a Friend |
Jump To:
At a Glance:
| Type: | Freehold - Detached |
| Area: | Wellington |
| Municipality: | Guelph |
| Neighbourhood: | Kortright West |
| Style: | Backsplit 4 |
| Lot Size: | x 157.68(Feet) |
| Approximate Age: | 31-50 |
| Tax: | $7,601 |
| Maintenance Fee: | $0 |
| Beds: | 4 |
| Baths: | 3 |
| Garage: | 0 |
| Fireplace: | Y |
| Air Conditioning: | |
| Pool: | None |
Locatin Map:
Payment Calculator:

Listing added to your favorite list
Looking for resale homes?

By agreeing to Terms of Use, you will have ability to search up to 303044 listings and access to richer information than found on REALTOR.ca through my website.


