$429,000
Available - For Sale
Listing ID: W12217086
3700 KANEFF Cres , Mississauga, L5A 4B8, Peel
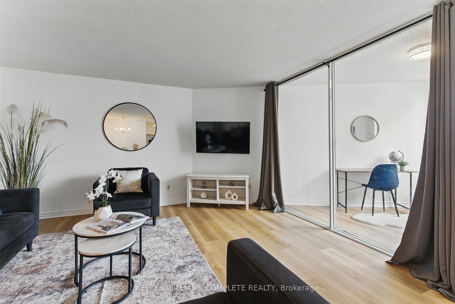

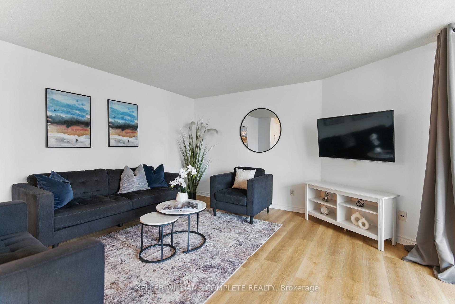
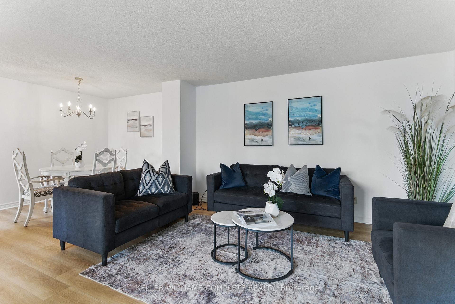
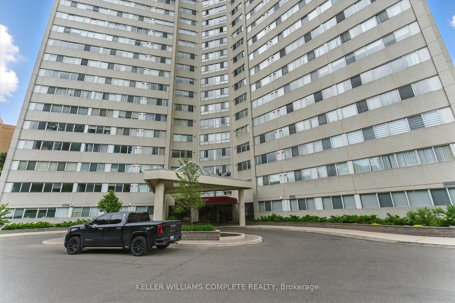
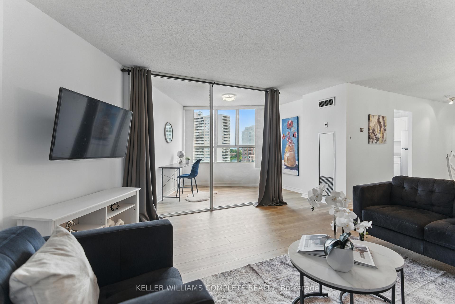
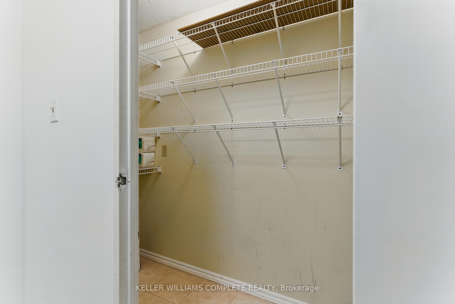
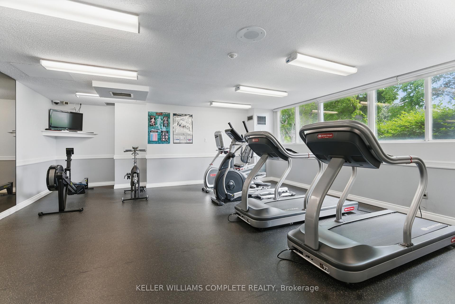
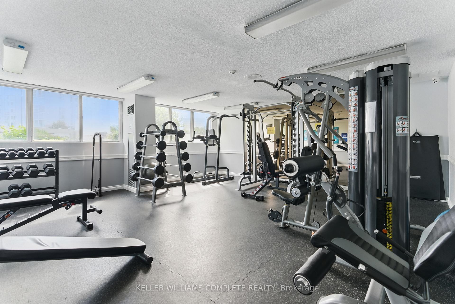
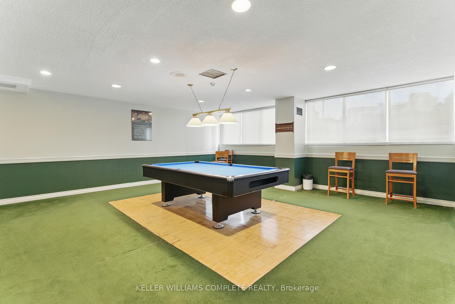
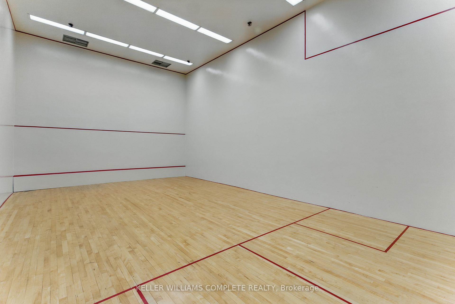
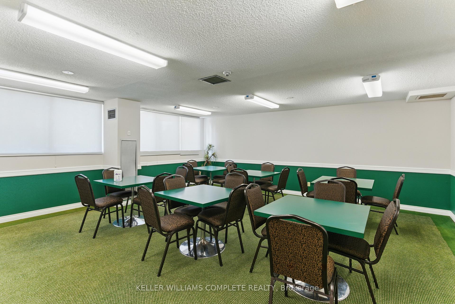

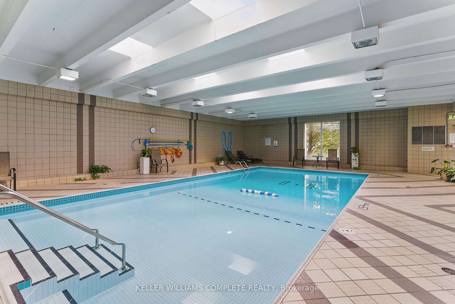
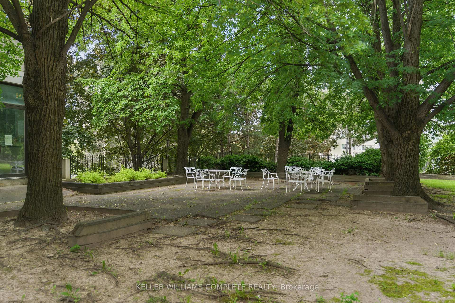
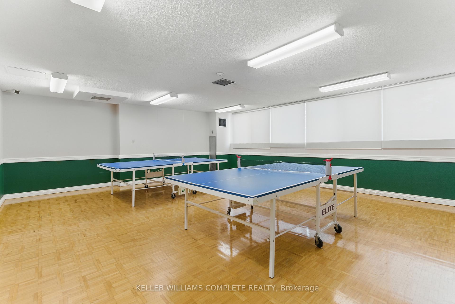
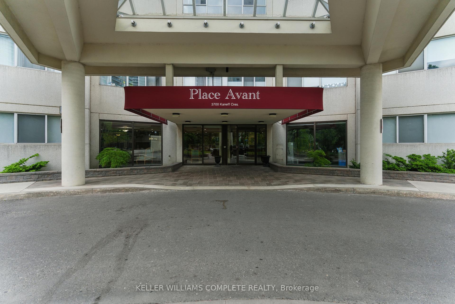
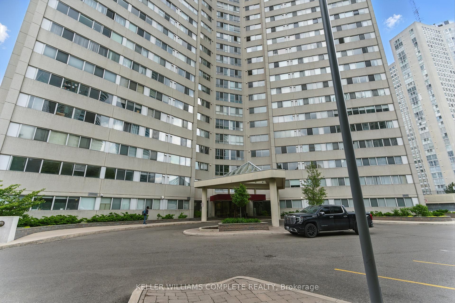
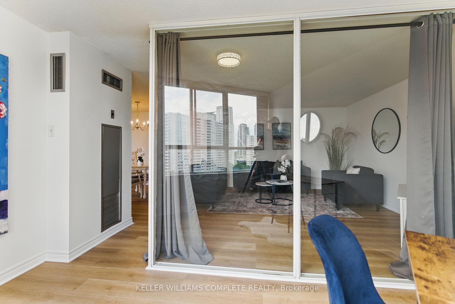
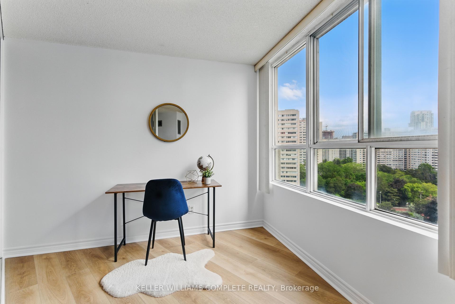
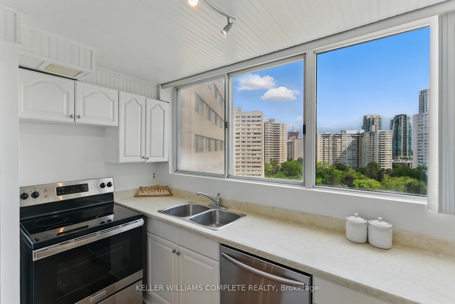
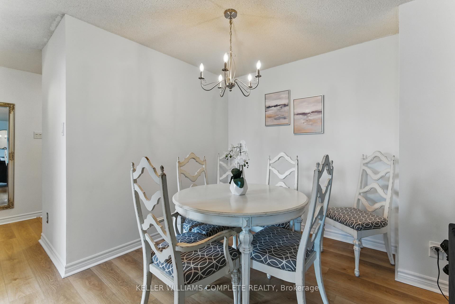


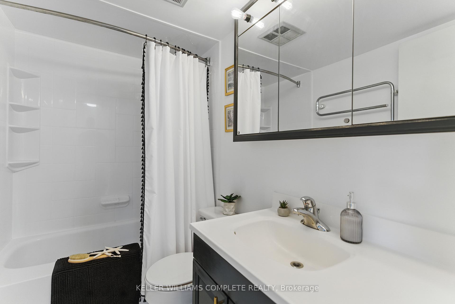

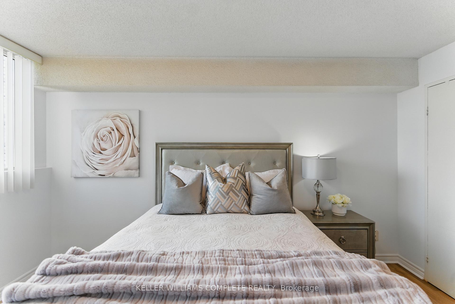
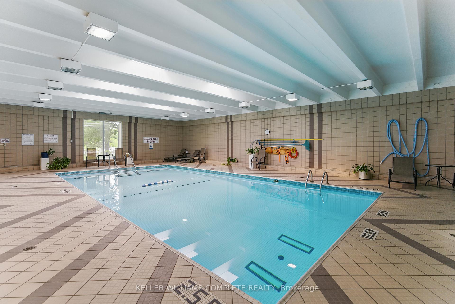
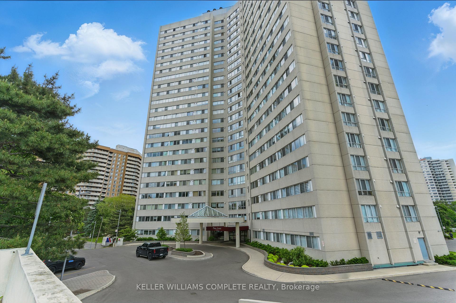
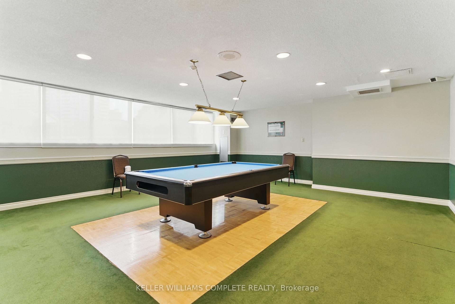






























| This freshly updated 1+1 bedroom, 1-bathroom condo offers exceptional value and lifestyle for first-time buyers, downsizers, or investors alike. With brand new flooring throughout, fresh paint, an updated kitchen and bathroom, and an incredibly spacious layout, this unit is as move-in ready as it gets. The open-concept living and dining area is bright and inviting with tons of natural sunlight, while the generous den provides the perfect flex space for a home office, guest room, or reading nook. Youll love the ample storage, say goodbye to offsite lockers and cluttered closets. Located just minutes from Square One Shopping Centre, public transit, and major highways, the convenience of this location cant be overstated. Walk to restaurants, coffee shops, Celebration Square, and all the best of downtown Mississauga. But the real magic? The building amenities. This is not just a condo, its a community. Residents enjoy access to a 24-hour concierge, saltwater indoor pool, fully equipped fitness centre, relaxing sauna, and vibrant party room. Love to stay active? Youve got a squash court, tennis court, billiards room, Saltwater pool, Sauna, Full recently renovated Gym Cards Tables/Ping Pong tables, beautiful court yard, tons of visitor parking, and BBQ area. Underground parking keeps your car protected year-round, and the building is meticulously maintained. Whether youre hosting friends, working from home, or looking for easy access to the city, this condo checks every box. Dont miss your chance to own a stylish, functional, and affordable home in one of Mississaugas most sought-after locations. |
| Price | $429,000 |
| Taxes: | $2064.00 |
| Assessment Year: | 2025 |
| Occupancy: | Owner |
| Address: | 3700 KANEFF Cres , Mississauga, L5A 4B8, Peel |
| Postal Code: | L5A 4B8 |
| Province/State: | Peel |
| Directions/Cross Streets: | Burnhamthorpe Rd E |
| Level/Floor | Room | Length(ft) | Width(ft) | Descriptions | |
| Room 1 | Main | Bedroom | 13.42 | 11.09 | |
| Room 2 | Main | Den | 12.07 | 7.41 | |
| Room 3 | Main | Kitchen | 12.6 | 7.41 | |
| Room 4 | Main | Living Ro | 14.4 | 14.4 | |
| Room 5 | Main | Dining Ro | 11.09 | 7.74 | |
| Room 6 | Main | Bathroom | 4 Pc Bath |
| Washroom Type | No. of Pieces | Level |
| Washroom Type 1 | 4 | Main |
| Washroom Type 2 | 0 | |
| Washroom Type 3 | 0 | |
| Washroom Type 4 | 0 | |
| Washroom Type 5 | 0 |
| Total Area: | 0.00 |
| Approximatly Age: | 31-50 |
| Washrooms: | 1 |
| Heat Type: | Forced Air |
| Central Air Conditioning: | Central Air |
| Elevator Lift: | True |
$
%
Years
This calculator is for demonstration purposes only. Always consult a professional
financial advisor before making personal financial decisions.
| Although the information displayed is believed to be accurate, no warranties or representations are made of any kind. |
| KELLER WILLIAMS COMPLETE REALTY |
- Listing -1 of 0
|
|

Hossein Vanishoja
Broker, ABR, SRS, P.Eng
Dir:
416-300-8000
Bus:
888-884-0105
Fax:
888-884-0106
| Book Showing | Email a Friend |
Jump To:
At a Glance:
| Type: | Com - Condo Apartment |
| Area: | Peel |
| Municipality: | Mississauga |
| Neighbourhood: | City Centre |
| Style: | 1 Storey/Apt |
| Lot Size: | x 0.00() |
| Approximate Age: | 31-50 |
| Tax: | $2,064 |
| Maintenance Fee: | $667.72 |
| Beds: | 1 |
| Baths: | 1 |
| Garage: | 0 |
| Fireplace: | N |
| Air Conditioning: | |
| Pool: |
Locatin Map:
Payment Calculator:

Listing added to your favorite list
Looking for resale homes?

By agreeing to Terms of Use, you will have ability to search up to 303044 listings and access to richer information than found on REALTOR.ca through my website.


