$1,089,000
Available - For Sale
Listing ID: E12166514
8 Burrells Road , Ajax, L1S 2V5, Durham
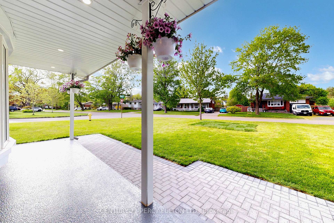
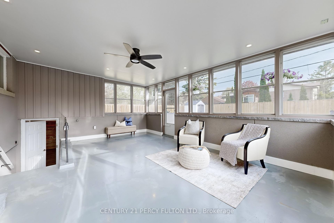
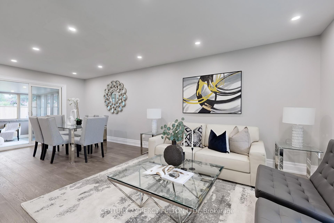
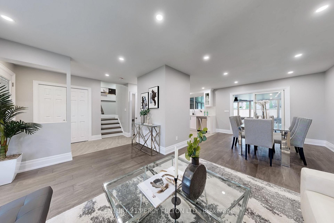
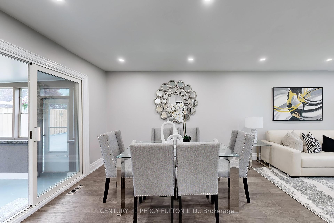
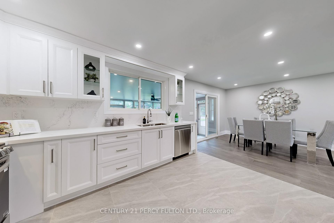
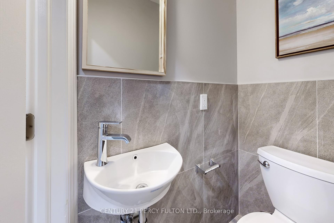
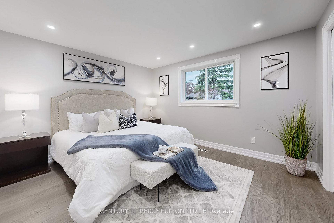
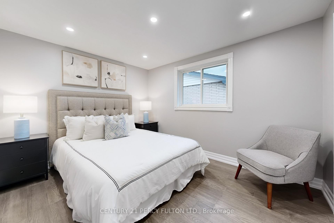
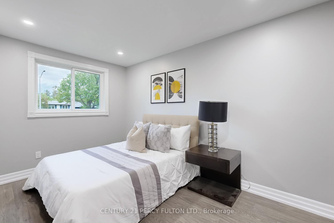
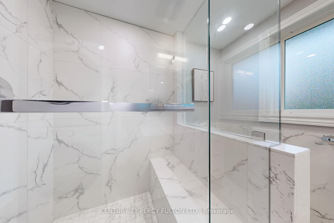

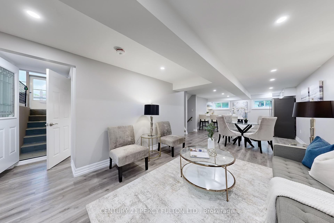

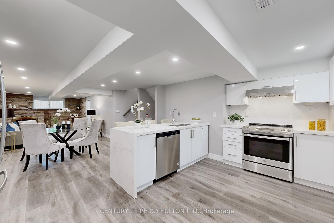
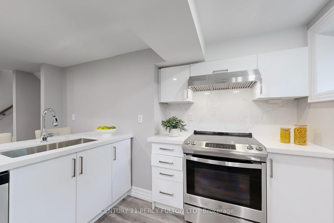
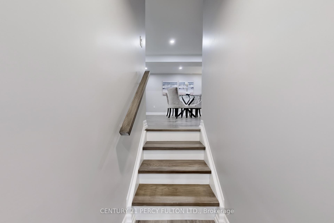
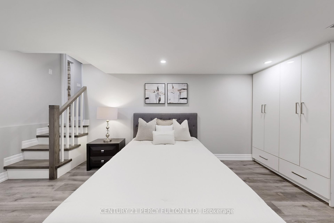
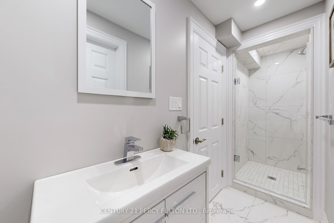
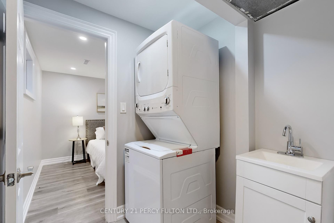
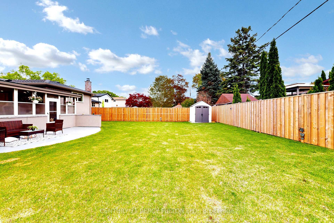
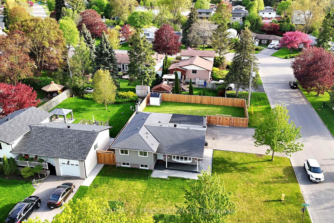
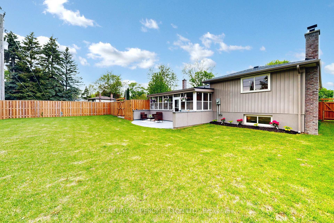
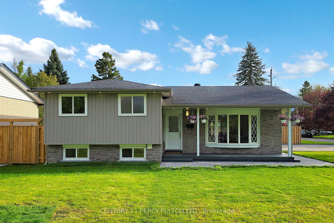
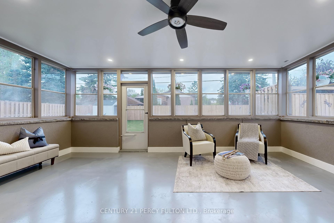
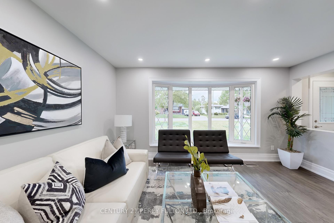
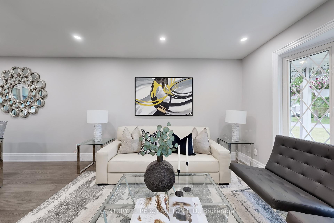
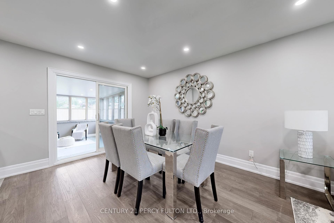
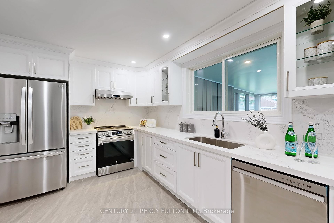
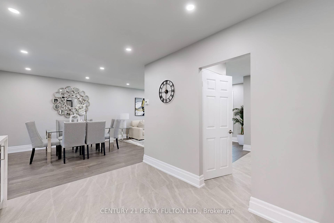
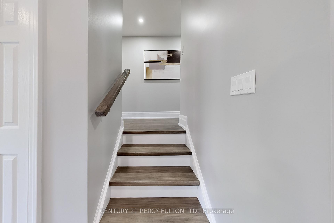
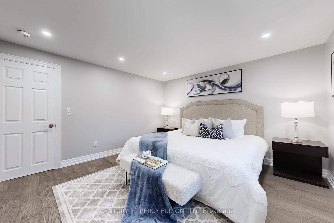
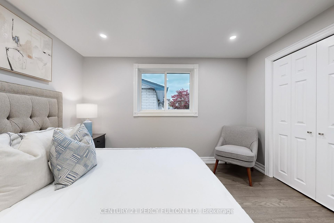
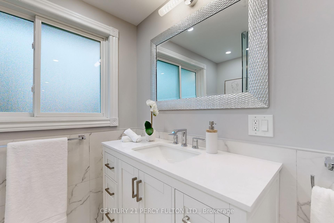
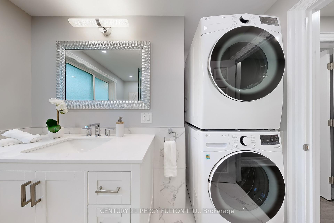
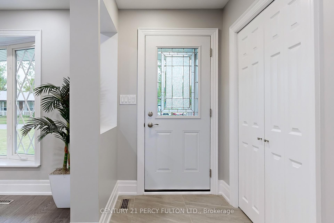
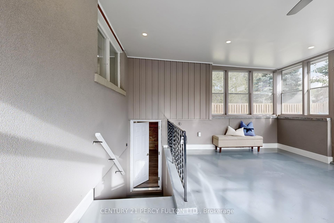
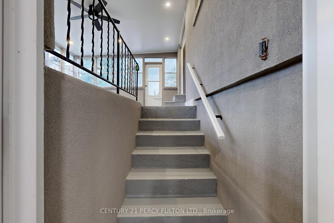
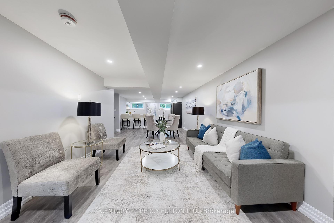
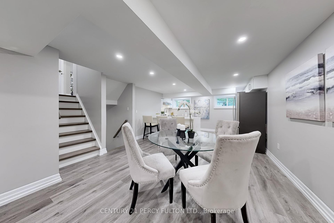
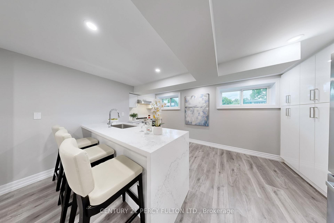
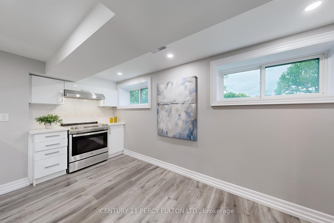
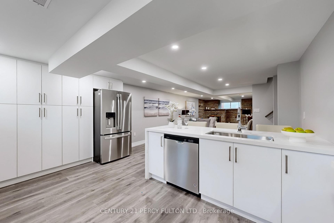
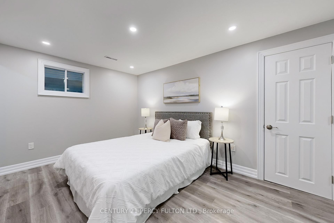
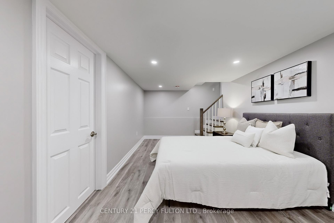
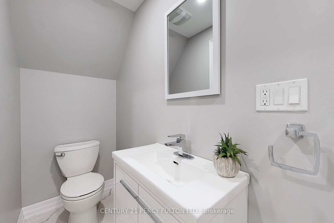
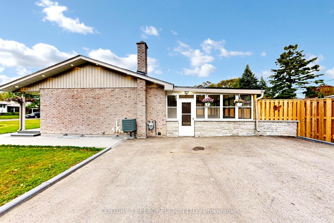
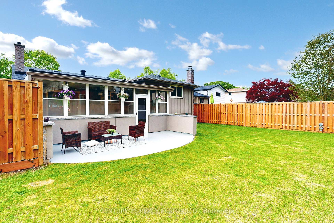
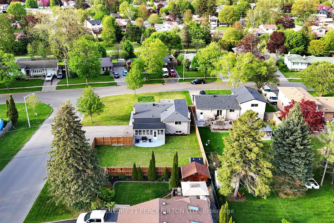
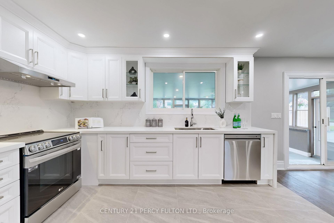


















































| Newley Renovated Home with Thousands Of $$$ spent on one of South Ajax's Most Sought-After Streets within a short walk to the Lakefront Community. This exceptional property sits on one of the largest newly fenced & sodded lots in the neighborhood giving you the ability to do mostly anything you want to with a wonderful covered front porch for your morning coffee or evening glass of wine. Enjoy the huge Sunroom with a walkout to the patio & massive backyard with a double gate for easy access for your toys, bot, trailer, etc. Every inch of this home has been thoughtfully renovated with significant investment and attention to detail. The open-concept layout features a cozy fireplace and a bright, spacious sunroom overlooking the beautiful pool sized backyard. The 2 lower levels offer a fantastic self-contained apartment with a separate entrance, with large above-grade windows, its own fireplace, and a modern open-concept kitchen complete with quartz countertops, Island and a generous pantry. There are 2 separate laundry Facilities. Comes complete with 10 quality new appliances. Roof was replaced. This home is approximately 2900 sf of beautifully finished space & in absolute move-in condition & is truly one of the best opportunities in South Ajax that's a must view to fully appreciate. Beautiful, quality stainless steel appliances along with 2 sets of washers & dryers included. |
| Price | $1,089,000 |
| Taxes: | $6382.00 |
| Occupancy: | Vacant |
| Address: | 8 Burrells Road , Ajax, L1S 2V5, Durham |
| Directions/Cross Streets: | Pickering Beach Road & Clements |
| Rooms: | 13 |
| Bedrooms: | 3 |
| Bedrooms +: | 2 |
| Family Room: | T |
| Basement: | Separate Ent, Apartment |
| Level/Floor | Room | Length(ft) | Width(ft) | Descriptions | |
| Room 1 | Main | Foyer | 13.12 | 5.25 | Tile Floor, Double Closet, 2 Pc Bath |
| Room 2 | Main | Living Ro | 15.74 | 11.81 | Hardwood Floor, Open Concept, Bay Window |
| Room 3 | Main | Dining Ro | 11.15 | 10.5 | Hardwood Floor, W/O To Sunroom, Pot Lights |
| Room 4 | Main | Kitchen | 13.61 | 9.68 | Tile Floor, Quartz Counter, Pot Lights |
| Room 5 | Main | Sunroom | 21.16 | 13.61 | W/O To Patio, Ceiling Fan(s), Pot Lights |
| Room 6 | Main | Primary B | 13.61 | 12.3 | Hardwood Floor, Double Closet, Picture Window |
| Room 7 | Main | Bedroom 2 | 12.63 | 9.51 | Hardwood Floor, Double Closet, Pot Lights |
| Room 8 | Main | Bedroom 3 | 11.74 | 9.68 | Hardwood Floor, Double Closet, Pot Lights |
| Room 9 | In Between | Family Ro | 25.26 | 11.81 | Vinyl Floor, Fireplace, Pot Lights |
| Room 10 | In Between | Kitchen | 13.94 | 12.79 | Vinyl Floor, Quartz Counter, Open Concept |
| Room 11 | Lower | Bedroom 4 | 17.06 | 9.18 | Vinyl Floor, Double Closet, Pot Lights |
| Room 12 | Lower | Bedroom 5 | 19.68 | 9.51 | Vinyl Floor, Double Closet, Pot Lights |
| Room 13 | Lower | Laundry | 12.96 | 6.4 | Tile Floor, Window |
| Room 14 | Lower | Cold Room | 18.7 | 4.43 | Vinyl Floor, Double, Pot Lights |
| Washroom Type | No. of Pieces | Level |
| Washroom Type 1 | 3 | Upper |
| Washroom Type 2 | 3 | In Betwe |
| Washroom Type 3 | 2 | Main |
| Washroom Type 4 | 1 | Lower |
| Washroom Type 5 | 0 |
| Total Area: | 0.00 |
| Property Type: | Detached |
| Style: | Sidesplit 4 |
| Exterior: | Brick, Stone |
| Garage Type: | None |
| (Parking/)Drive: | Private Tr |
| Drive Parking Spaces: | 6 |
| Park #1 | |
| Parking Type: | Private Tr |
| Park #2 | |
| Parking Type: | Private Tr |
| Pool: | None |
| Other Structures: | Garden Shed |
| Approximatly Square Footage: | 1500-2000 |
| Property Features: | Fenced Yard, Greenbelt/Conserva |
| CAC Included: | N |
| Water Included: | N |
| Cabel TV Included: | N |
| Common Elements Included: | N |
| Heat Included: | N |
| Parking Included: | N |
| Condo Tax Included: | N |
| Building Insurance Included: | N |
| Fireplace/Stove: | Y |
| Heat Type: | Forced Air |
| Central Air Conditioning: | Central Air |
| Central Vac: | N |
| Laundry Level: | Syste |
| Ensuite Laundry: | F |
| Elevator Lift: | False |
| Sewers: | Sewer |
| Utilities-Cable: | Y |
| Utilities-Hydro: | Y |
$
%
Years
This calculator is for demonstration purposes only. Always consult a professional
financial advisor before making personal financial decisions.
| Although the information displayed is believed to be accurate, no warranties or representations are made of any kind. |
| CENTURY 21 PERCY FULTON LTD. |
- Listing -1 of 0
|
|

Hossein Vanishoja
Broker, ABR, SRS, P.Eng
Dir:
416-300-8000
Bus:
888-884-0105
Fax:
888-884-0106
| Virtual Tour | Book Showing | Email a Friend |
Jump To:
At a Glance:
| Type: | Freehold - Detached |
| Area: | Durham |
| Municipality: | Ajax |
| Neighbourhood: | South East |
| Style: | Sidesplit 4 |
| Lot Size: | x 127.05(Feet) |
| Approximate Age: | |
| Tax: | $6,382 |
| Maintenance Fee: | $0 |
| Beds: | 3+2 |
| Baths: | 4 |
| Garage: | 0 |
| Fireplace: | Y |
| Air Conditioning: | |
| Pool: | None |
Locatin Map:
Payment Calculator:

Listing added to your favorite list
Looking for resale homes?

By agreeing to Terms of Use, you will have ability to search up to 303044 listings and access to richer information than found on REALTOR.ca through my website.


