$399,000
Available - For Sale
Listing ID: X12217179
4686 Pettit Aven , Niagara Falls, L2E 6L5, Niagara
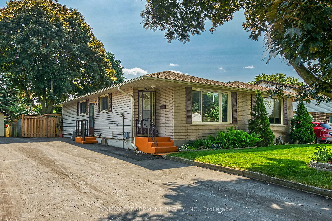
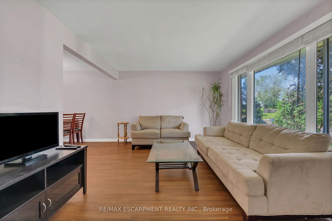
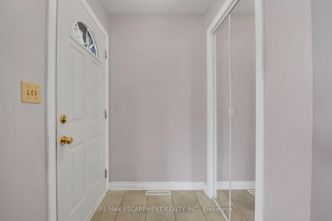
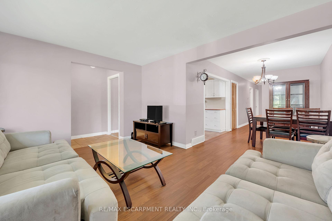
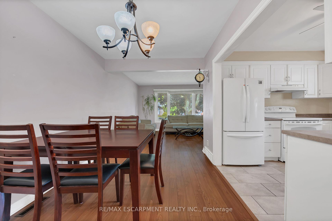
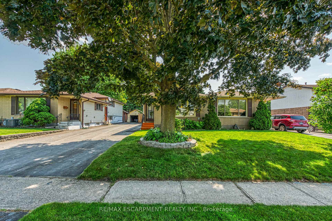
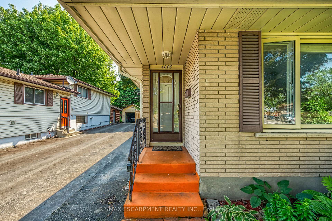
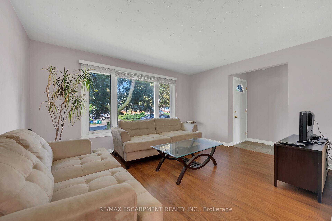
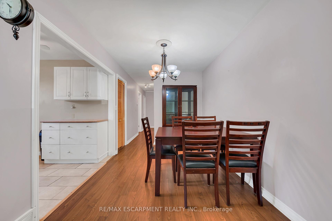
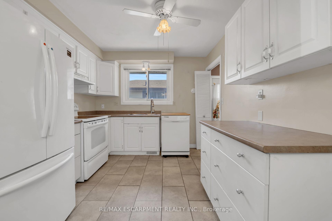
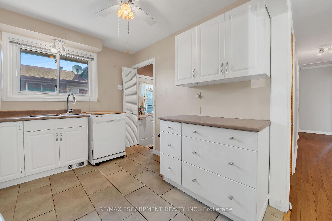

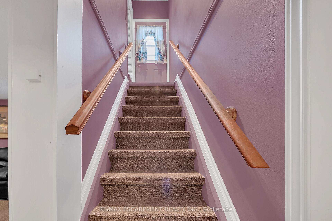
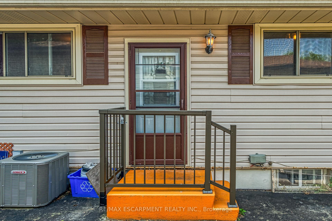
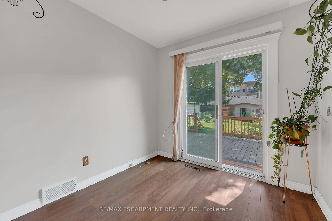
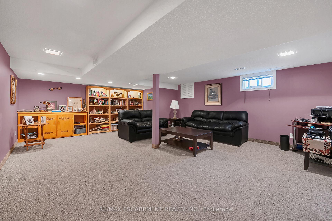

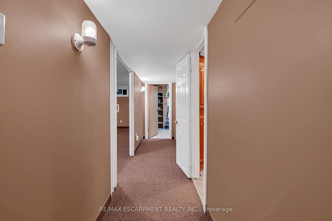
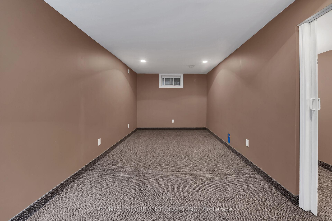
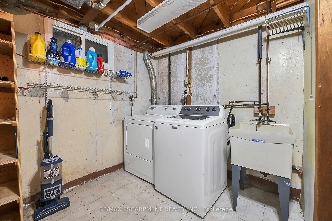
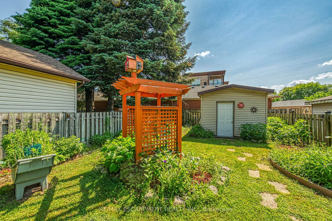
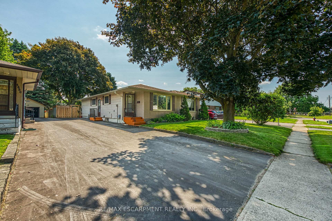
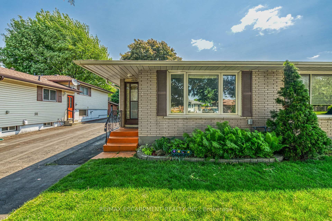
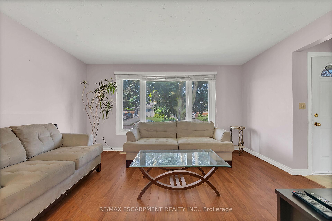
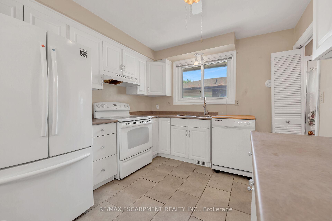
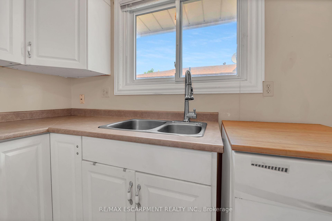
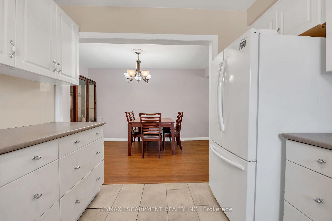
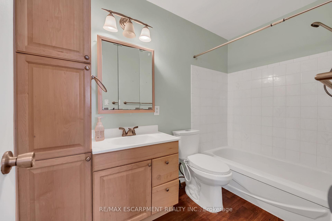

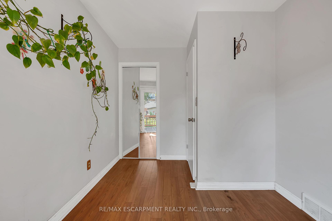
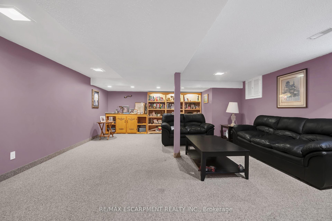
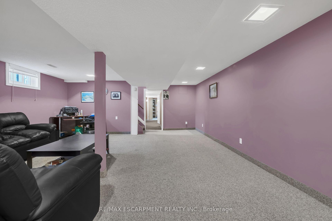
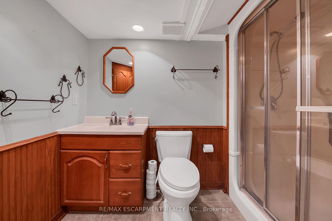
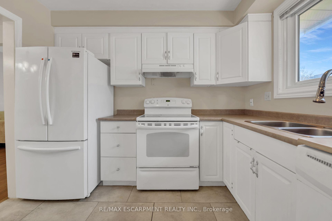
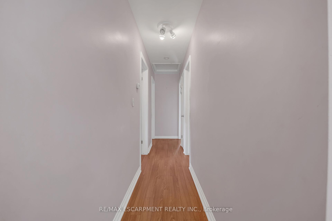
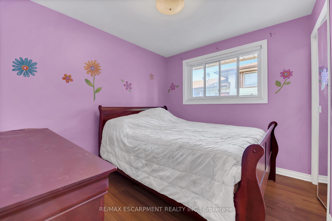
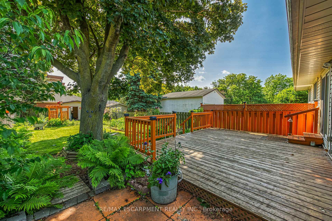
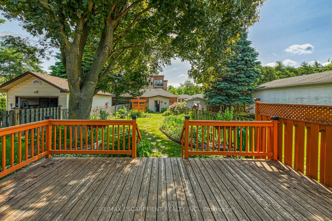
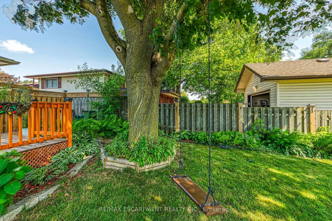
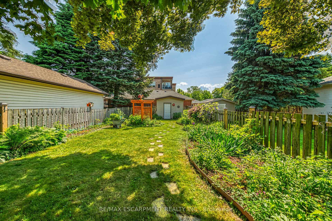

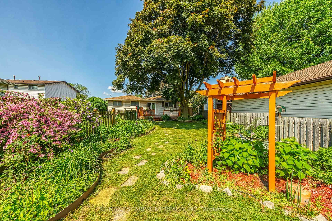
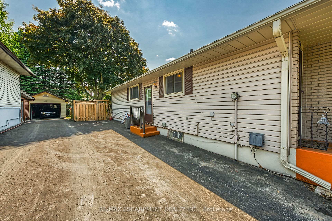
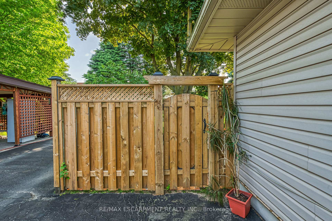
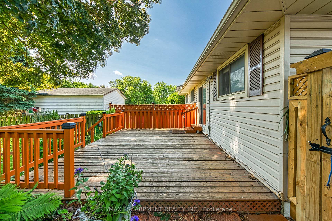
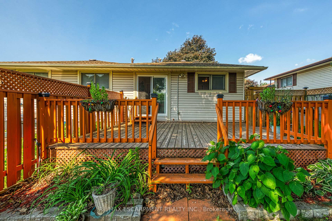
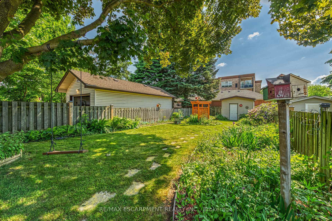
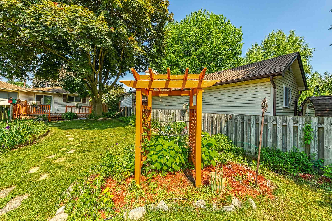
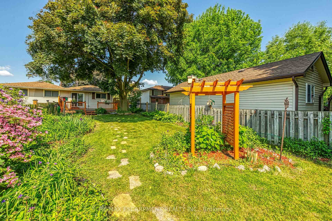

















































| At the end of a tree-lined street, located on a tranquil court, you will find 4686 Pettit Avenue welcoming you home. This charming 3+1 bedroom, 2 full bathroom semi-detached bungalow is a dream come true for families. Check out the floorplans so everyone can pick their own bedroom. The prime location places you steps to Cherrywood Acres elementary school and will make the morning routine a breeze. The backyard is a private oasis, boasting lush landscaping that creates a serene atmosphere for relaxation and play. A spacious patio awaits, ready to host gatherings and celebrations, ensuring memorable moments with friends and family. Everyone will have a place to park with 4 spots in your private driveway and ample street parking. Whether you're entertaining guests or savoring quiet evenings under the stars, this outdoor space is perfectly designed for your enjoyment. Located in a desirable and safe neighborhood, this home offers the easiest access to schools, parks, recreation, hospital, shopping, and dining, making it the ideal place to settle and grow. 7 Public & 7 Catholic schools serve this home with 2 private schools nearby. Bus transit stop is less than a 4 min walk. Rail transit stop is less than 2 km. Basement in-law suite or rental potential with side door entrance. Come and discover the warmth and comfort of this ideal home in an unbeatable location! |
| Price | $399,000 |
| Taxes: | $3003.13 |
| Occupancy: | Owner |
| Address: | 4686 Pettit Aven , Niagara Falls, L2E 6L5, Niagara |
| Directions/Cross Streets: | Dorchester Rd |
| Rooms: | 7 |
| Bedrooms: | 3 |
| Bedrooms +: | 1 |
| Family Room: | F |
| Basement: | Full, Finished |
| Level/Floor | Room | Length(ft) | Width(ft) | Descriptions | |
| Room 1 | Main | Living Ro | 14.5 | 11.51 | |
| Room 2 | Main | Dining Ro | 13.32 | 8.23 | |
| Room 3 | Main | Kitchen | 10 | 9.51 | |
| Room 4 | Main | Bedroom | 12 | 10 | |
| Room 5 | Main | Bedroom | 10 | 9.25 | |
| Room 6 | Main | Bedroom | 11.41 | 8.3 | |
| Room 7 | Basement | Family Ro | 24.4 | 17.48 | |
| Room 8 | Basement | Game Room | 18.76 | 8.59 | |
| Room 9 | Basement | Laundry |
| Washroom Type | No. of Pieces | Level |
| Washroom Type 1 | 4 | Main |
| Washroom Type 2 | 3 | Basement |
| Washroom Type 3 | 0 | |
| Washroom Type 4 | 0 | |
| Washroom Type 5 | 0 |
| Total Area: | 0.00 |
| Approximatly Age: | 51-99 |
| Property Type: | Semi-Detached |
| Style: | Bungalow-Raised |
| Exterior: | Brick |
| Garage Type: | None |
| (Parking/)Drive: | Private |
| Drive Parking Spaces: | 3 |
| Park #1 | |
| Parking Type: | Private |
| Park #2 | |
| Parking Type: | Private |
| Pool: | None |
| Approximatly Age: | 51-99 |
| Approximatly Square Footage: | 700-1100 |
| Property Features: | Fenced Yard, Place Of Worship |
| CAC Included: | N |
| Water Included: | N |
| Cabel TV Included: | N |
| Common Elements Included: | N |
| Heat Included: | N |
| Parking Included: | N |
| Condo Tax Included: | N |
| Building Insurance Included: | N |
| Fireplace/Stove: | N |
| Heat Type: | Forced Air |
| Central Air Conditioning: | Central Air |
| Central Vac: | Y |
| Laundry Level: | Syste |
| Ensuite Laundry: | F |
| Elevator Lift: | False |
| Sewers: | Other |
$
%
Years
This calculator is for demonstration purposes only. Always consult a professional
financial advisor before making personal financial decisions.
| Although the information displayed is believed to be accurate, no warranties or representations are made of any kind. |
| RE/MAX ESCARPMENT REALTY INC. |
- Listing -1 of 0
|
|

Hossein Vanishoja
Broker, ABR, SRS, P.Eng
Dir:
416-300-8000
Bus:
888-884-0105
Fax:
888-884-0106
| Virtual Tour | Book Showing | Email a Friend |
Jump To:
At a Glance:
| Type: | Freehold - Semi-Detached |
| Area: | Niagara |
| Municipality: | Niagara Falls |
| Neighbourhood: | 212 - Morrison |
| Style: | Bungalow-Raised |
| Lot Size: | x 170.62(Feet) |
| Approximate Age: | 51-99 |
| Tax: | $3,003.13 |
| Maintenance Fee: | $0 |
| Beds: | 3+1 |
| Baths: | 2 |
| Garage: | 0 |
| Fireplace: | N |
| Air Conditioning: | |
| Pool: | None |
Locatin Map:
Payment Calculator:

Listing added to your favorite list
Looking for resale homes?

By agreeing to Terms of Use, you will have ability to search up to 303044 listings and access to richer information than found on REALTOR.ca through my website.


