$749,900
Available - For Sale
Listing ID: X12215821
300 Sylvie Terr , Orleans - Cumberland and Area, K1E 3M2, Ottawa
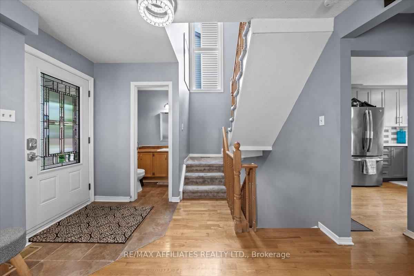
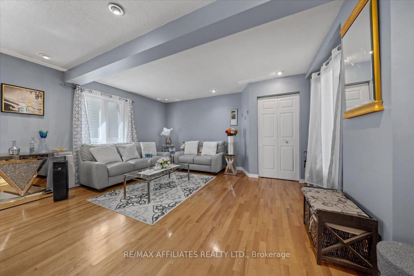
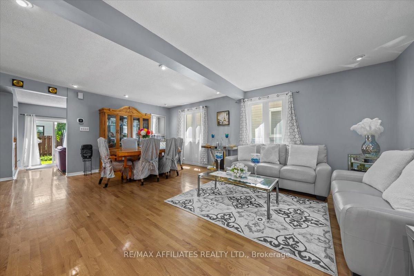
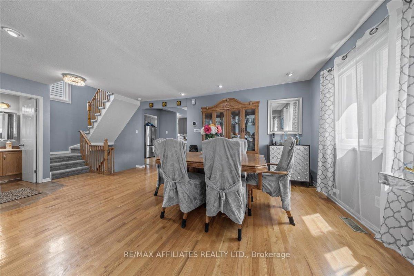
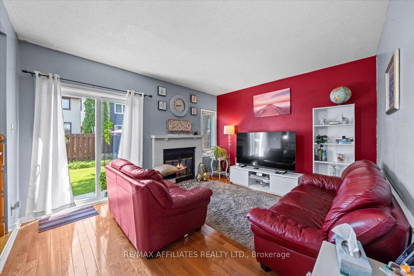
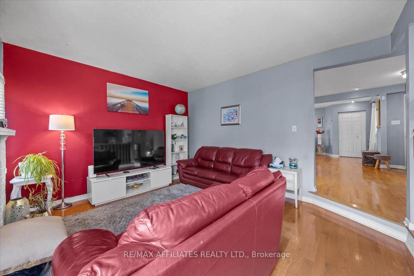
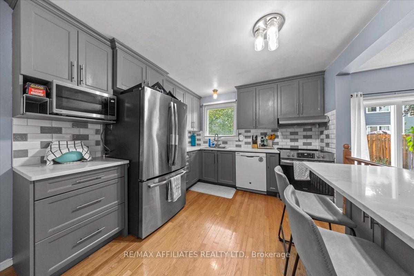
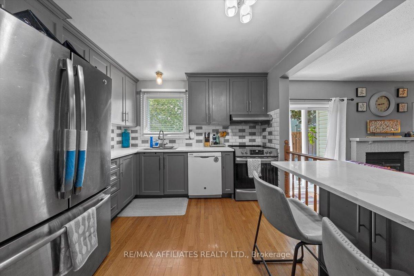
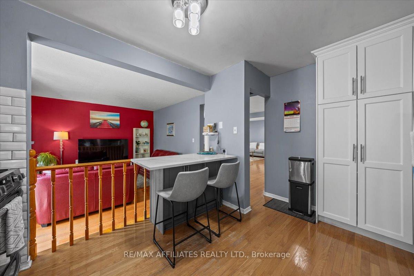
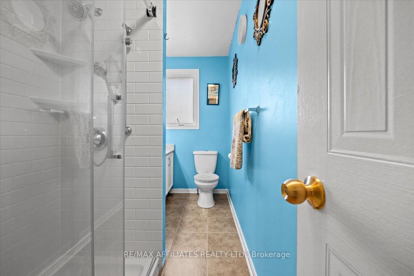
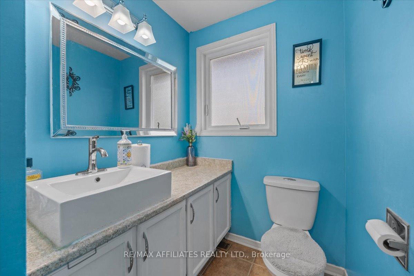
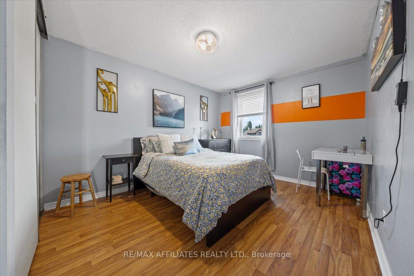
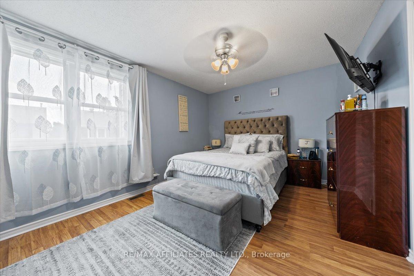
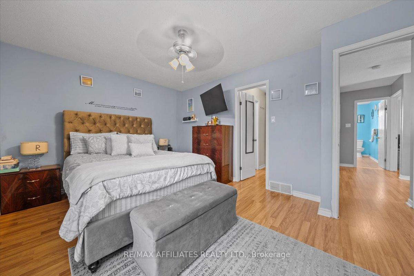
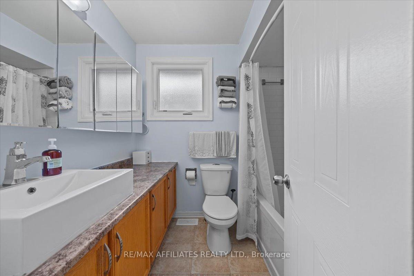

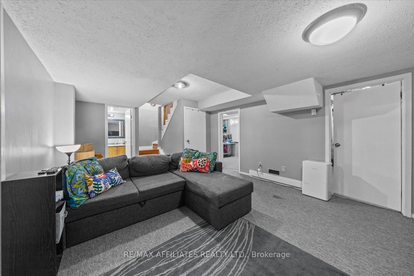
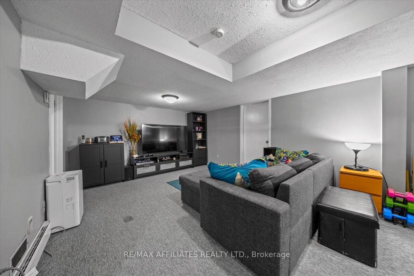
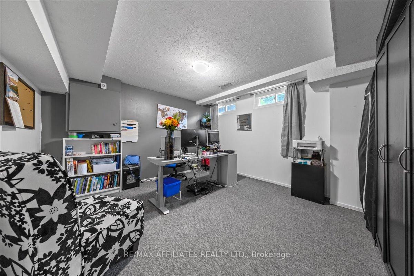
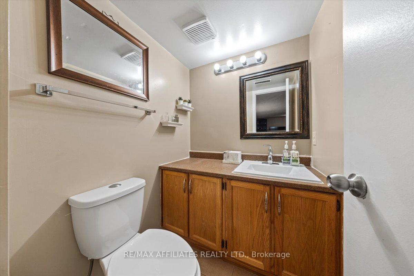
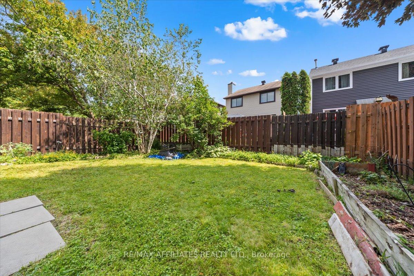

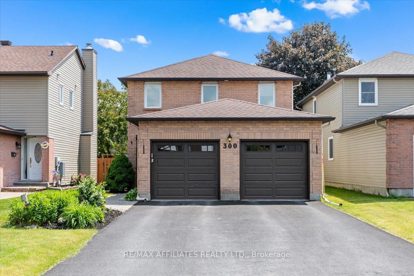



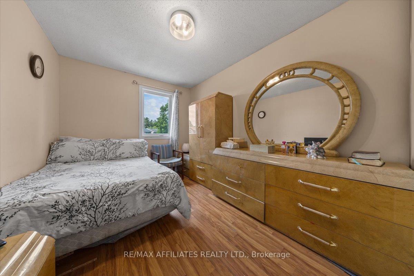
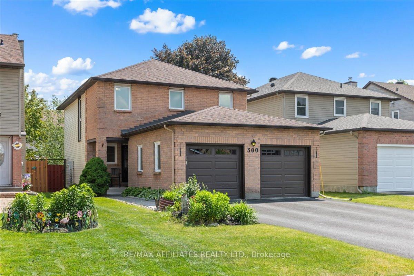
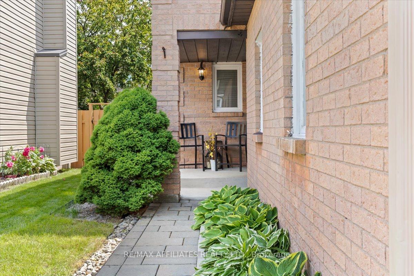

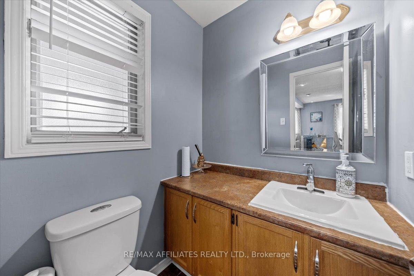
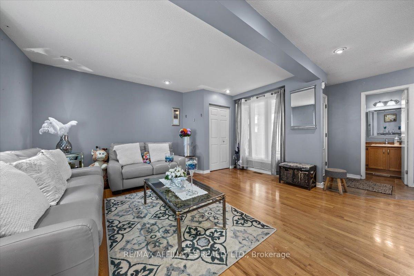
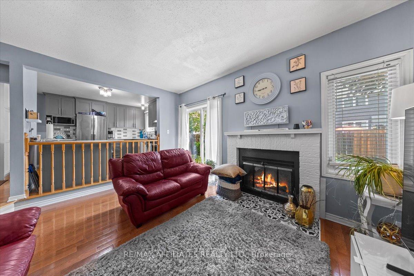
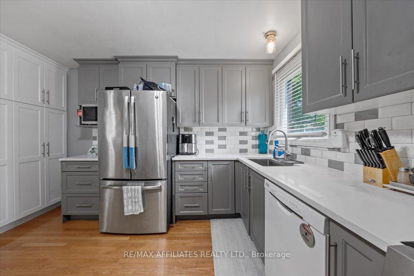
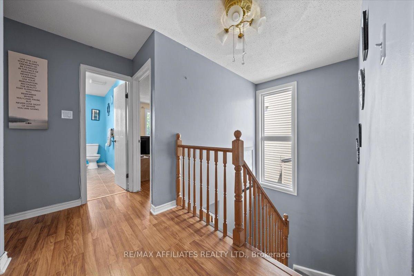



































| Close to everything Orleans has to offer! This 4+1 bedroom home is UPDATED and just up the hill from Place D'Orleans Centrum, great restaurants and the Shenkman Art Center! Some great features include: NEW FURNACE, AC and HUMIDIFIER, many newer windows (2015-2017), NEW KITCHEN (2022), new overhead lights, new WASHER/DRYER (2024), fence (2015), HARDWOOD and LAMINATE floors upstairs, siding (2019), keyless entry and an upgraded en-suite bath. The GORGEOUS NEW KITCHEN (with included appliances) overlooks a sunken family room with wood-burning FIREPLACE and access to the LARGE BACKYARD with perennials and vegetable beds... The FINISHED BASEMENT provides in-law suite potential with a rec room, 5th bedroom, powder room, laundry and lots of storage! All of these great features in a VERY DESIRABLE part of ORLEANS! Welcome home |
| Price | $749,900 |
| Taxes: | $4186.27 |
| Assessment Year: | 2024 |
| Occupancy: | Owner |
| Address: | 300 Sylvie Terr , Orleans - Cumberland and Area, K1E 3M2, Ottawa |
| Directions/Cross Streets: | Cote-Royale and Kennedy Lane |
| Rooms: | 13 |
| Rooms +: | 2 |
| Bedrooms: | 4 |
| Bedrooms +: | 1 |
| Family Room: | T |
| Basement: | Finished |
| Level/Floor | Room | Length(ft) | Width(ft) | Descriptions | |
| Room 1 | Main | Foyer | 11.32 | 9.81 | Tile Floor |
| Room 2 | Main | Living Ro | 15.02 | 12.82 | Hardwood Floor |
| Room 3 | Main | Dining Ro | 14.99 | 8.17 | Hardwood Floor |
| Room 4 | Main | Powder Ro | 4.79 | 4.69 | Tile Ceiling |
| Room 5 | Main | Kitchen | 14.46 | 12.92 | Tile Floor |
| Room 6 | Main | Family Ro | 13.38 | 11.94 | Hardwood Floor |
| Room 7 | Second | Primary B | 14.27 | 10.4 | Laminate, 4 Pc Ensuite, Walk-In Closet(s) |
| Room 8 | Second | Bathroom | 7.54 | 5.9 | 4 Pc Ensuite, Tile Floor |
| Room 9 | Second | Bedroom | 13.35 | 9.58 | Laminate |
| Room 10 | Second | Bedroom | 12.6 | 10.17 | Laminate |
| Room 11 | Second | Bedroom | 13.19 | 9.22 | Laminate |
| Room 12 | Second | Bathroom | 10.07 | 5.31 | 3 Pc Bath, Tile Floor |
| Room 13 | Lower | Recreatio | 19.98 | 12.1 | |
| Room 14 | Lower | Powder Ro | 5.71 | 4.69 | Tile Floor |
| Room 15 | Lower | Office | 13.68 | 12.63 |
| Washroom Type | No. of Pieces | Level |
| Washroom Type 1 | 2 | Main |
| Washroom Type 2 | 4 | Second |
| Washroom Type 3 | 3 | Second |
| Washroom Type 4 | 2 | Lower |
| Washroom Type 5 | 0 |
| Total Area: | 0.00 |
| Property Type: | Detached |
| Style: | 2-Storey |
| Exterior: | Brick, Other |
| Garage Type: | Attached |
| (Parking/)Drive: | Private Do |
| Drive Parking Spaces: | 4 |
| Park #1 | |
| Parking Type: | Private Do |
| Park #2 | |
| Parking Type: | Private Do |
| Pool: | None |
| Approximatly Square Footage: | 1500-2000 |
| Property Features: | Arts Centre, Fenced Yard |
| CAC Included: | N |
| Water Included: | N |
| Cabel TV Included: | N |
| Common Elements Included: | N |
| Heat Included: | N |
| Parking Included: | N |
| Condo Tax Included: | N |
| Building Insurance Included: | N |
| Fireplace/Stove: | Y |
| Heat Type: | Forced Air |
| Central Air Conditioning: | Central Air |
| Central Vac: | N |
| Laundry Level: | Syste |
| Ensuite Laundry: | F |
| Sewers: | Sewer |
| Utilities-Cable: | Y |
| Utilities-Hydro: | Y |
$
%
Years
This calculator is for demonstration purposes only. Always consult a professional
financial advisor before making personal financial decisions.
| Although the information displayed is believed to be accurate, no warranties or representations are made of any kind. |
| RE/MAX AFFILIATES REALTY LTD. |
- Listing -1 of 0
|
|

Hossein Vanishoja
Broker, ABR, SRS, P.Eng
Dir:
416-300-8000
Bus:
888-884-0105
Fax:
888-884-0106
| Virtual Tour | Book Showing | Email a Friend |
Jump To:
At a Glance:
| Type: | Freehold - Detached |
| Area: | Ottawa |
| Municipality: | Orleans - Cumberland and Area |
| Neighbourhood: | 1102 - Bilberry Creek/Queenswood Heights |
| Style: | 2-Storey |
| Lot Size: | x 106.68(Feet) |
| Approximate Age: | |
| Tax: | $4,186.27 |
| Maintenance Fee: | $0 |
| Beds: | 4+1 |
| Baths: | 4 |
| Garage: | 0 |
| Fireplace: | Y |
| Air Conditioning: | |
| Pool: | None |
Locatin Map:
Payment Calculator:

Listing added to your favorite list
Looking for resale homes?

By agreeing to Terms of Use, you will have ability to search up to 303044 listings and access to richer information than found on REALTOR.ca through my website.


