$2,350
Available - For Rent
Listing ID: E12195434
1433 Springwater Cres East , Oshawa, L1K 2N7, Durham
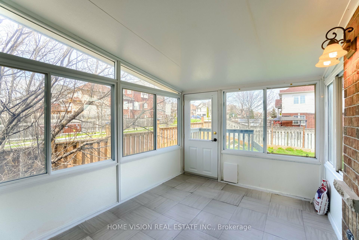
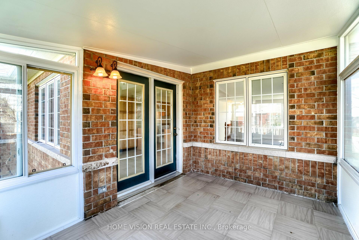
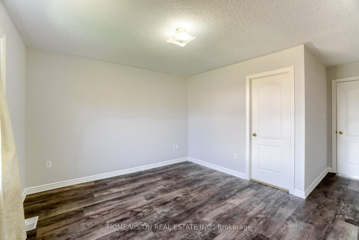
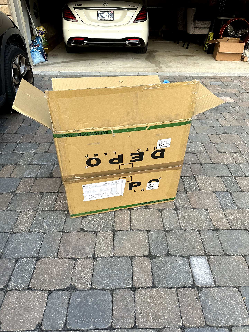
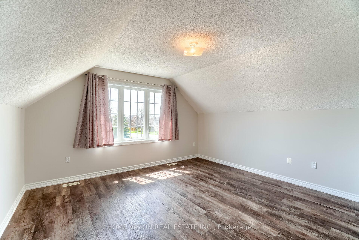
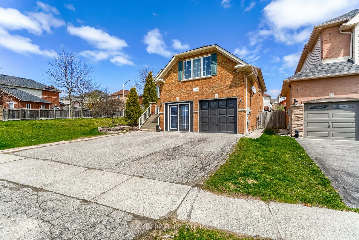
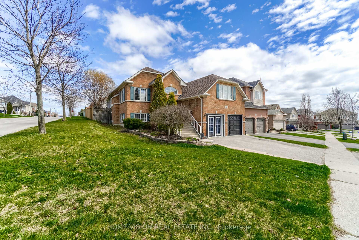


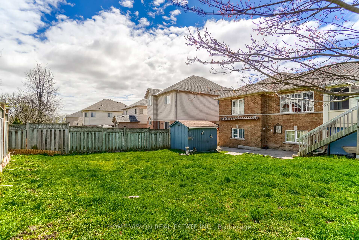
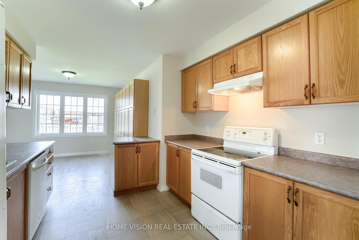
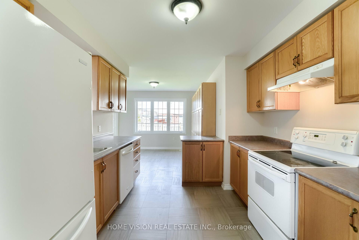
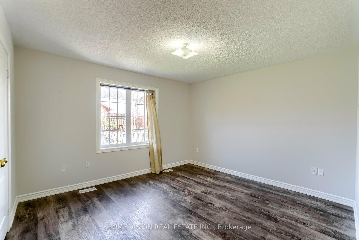
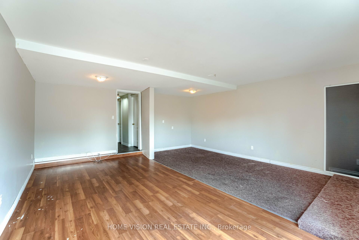

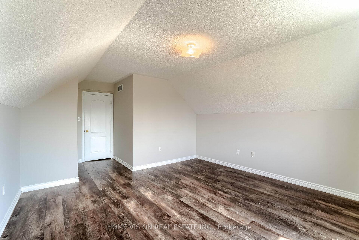
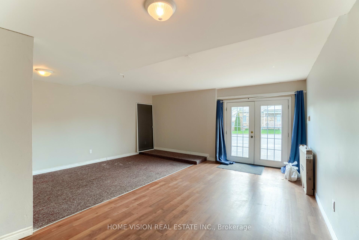
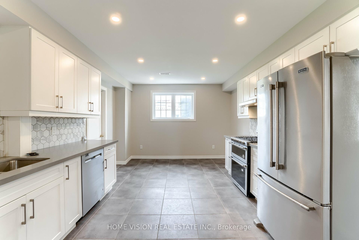
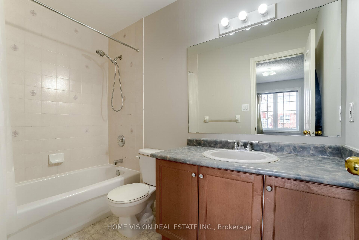

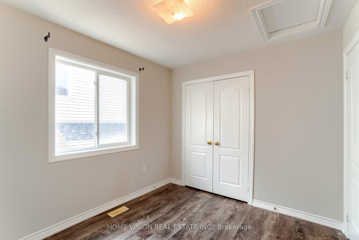

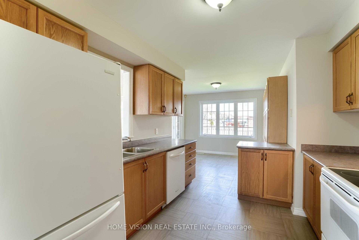
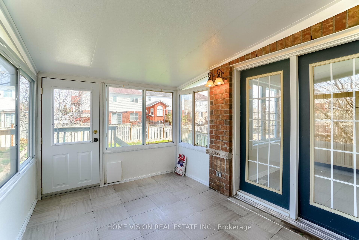
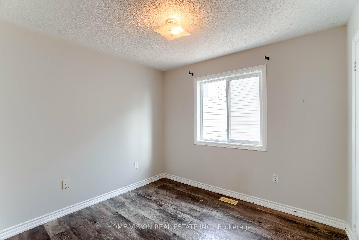
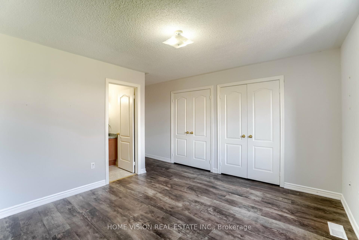
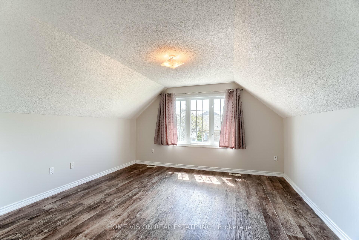
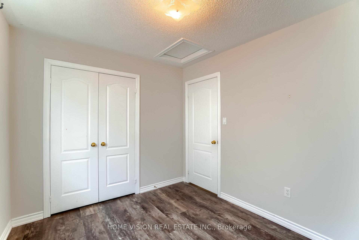
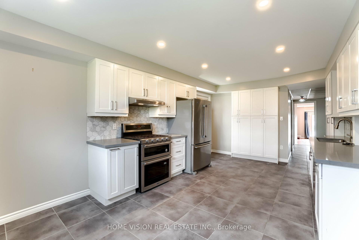
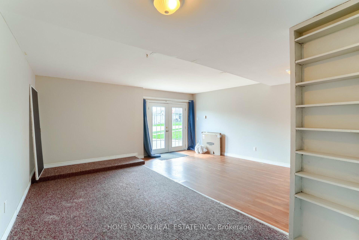

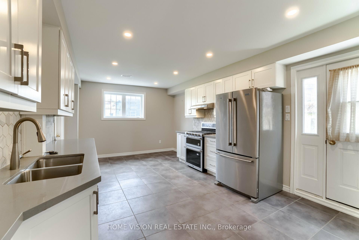
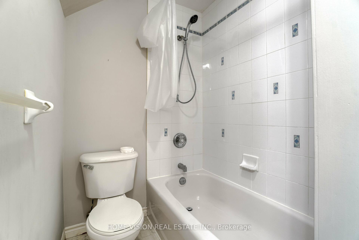
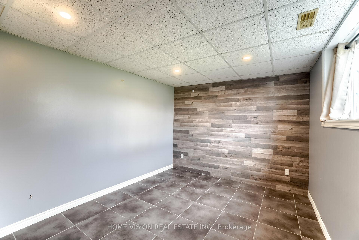
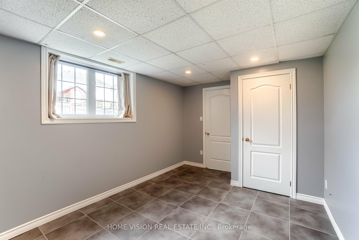

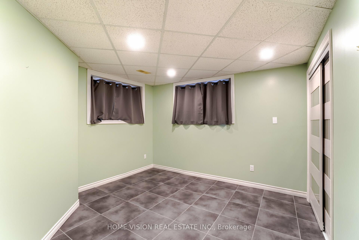
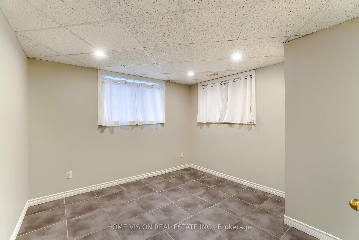
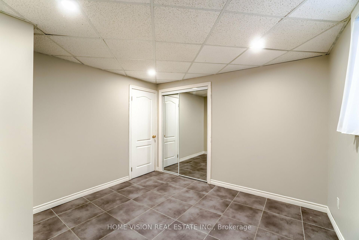
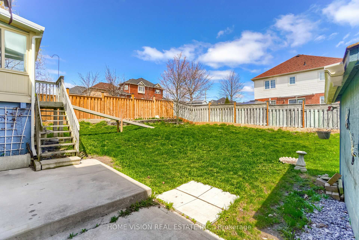

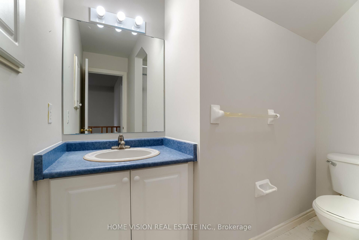
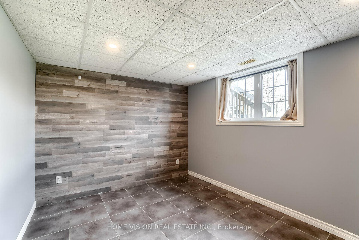
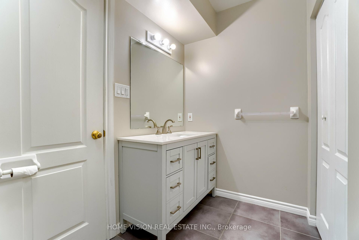
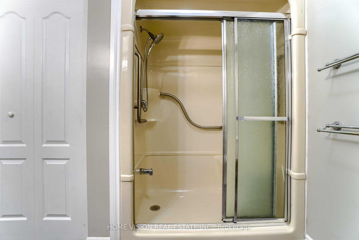
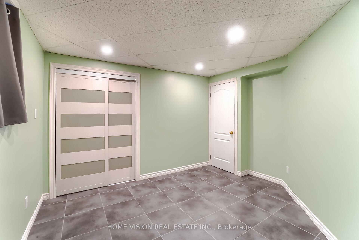
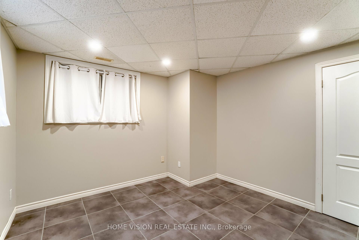
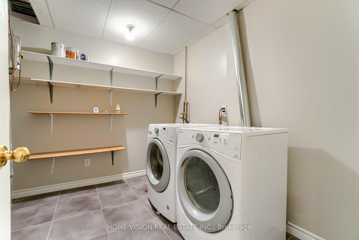


















































| Extremely Gorgeous Finished Walkout Basement Apartment. Separate Entrance, 3 Generous Size Bedrooms 1 Washroom. Combined Living/Dining Room With Walkout To Huge Yard. Stunning Kitchen With Combined Breakfast Area, Pantry And All Stainless Steel Appliances. Lots Of Windows & Pot Lights Will Not Make You Feel Like Living In A Basement. Separate Laundry. Close To Nearby Parks, Schools, Public Transit And All Other Essential Amenities. |
| Price | $2,350 |
| Taxes: | $0.00 |
| Occupancy: | Owner+T |
| Address: | 1433 Springwater Cres East , Oshawa, L1K 2N7, Durham |
| Directions/Cross Streets: | Wilson Rd N/ Taunton Rd E |
| Rooms: | 5 |
| Bedrooms: | 3 |
| Bedrooms +: | 0 |
| Family Room: | T |
| Basement: | Apartment, Walk-Out |
| Furnished: | Unfu |
| Level/Floor | Room | Length(ft) | Width(ft) | Descriptions | |
| Room 1 | Basement | Living Ro | 17.74 | 19.12 | Laminate, W/O To Garage, Pot Lights |
| Room 2 | Basement | Kitchen | 11.91 | 19.65 | Open Concept, Pot Lights, Large Window |
| Room 3 | Basement | Primary B | 13.05 | 9.81 | 3 Pc Bath, Large Closet, Pot Lights |
| Room 4 | Basement | Bedroom 2 | 11.97 | 7.64 | Laminate, Pot Lights, Window |
| Room 5 | Basement | Bedroom 3 | 11.05 | 11.05 | Laminate, Pot Lights, Closet |
| Washroom Type | No. of Pieces | Level |
| Washroom Type 1 | 3 | Basement |
| Washroom Type 2 | 0 | |
| Washroom Type 3 | 0 | |
| Washroom Type 4 | 0 | |
| Washroom Type 5 | 0 |
| Total Area: | 0.00 |
| Approximatly Age: | 16-30 |
| Property Type: | Detached |
| Style: | 2-Storey |
| Exterior: | Brick |
| Garage Type: | Attached |
| (Parking/)Drive: | Private Do |
| Drive Parking Spaces: | 1 |
| Park #1 | |
| Parking Type: | Private Do |
| Park #2 | |
| Parking Type: | Private Do |
| Pool: | None |
| Laundry Access: | Ensuite |
| Approximatly Age: | 16-30 |
| Approximatly Square Footage: | 1500-2000 |
| CAC Included: | N |
| Water Included: | N |
| Cabel TV Included: | N |
| Common Elements Included: | Y |
| Heat Included: | N |
| Parking Included: | N |
| Condo Tax Included: | N |
| Building Insurance Included: | N |
| Fireplace/Stove: | N |
| Heat Type: | Forced Air |
| Central Air Conditioning: | Central Air |
| Central Vac: | N |
| Laundry Level: | Syste |
| Ensuite Laundry: | F |
| Sewers: | Sewer |
| Utilities-Cable: | A |
| Utilities-Hydro: | A |
| Although the information displayed is believed to be accurate, no warranties or representations are made of any kind. |
| HOME VISION REAL ESTATE INC. |
- Listing -1 of 0
|
|

Hossein Vanishoja
Broker, ABR, SRS, P.Eng
Dir:
416-300-8000
Bus:
888-884-0105
Fax:
888-884-0106
| Book Showing | Email a Friend |
Jump To:
At a Glance:
| Type: | Freehold - Detached |
| Area: | Durham |
| Municipality: | Oshawa |
| Neighbourhood: | Taunton |
| Style: | 2-Storey |
| Lot Size: | x 125.74(Feet) |
| Approximate Age: | 16-30 |
| Tax: | $0 |
| Maintenance Fee: | $0 |
| Beds: | 3 |
| Baths: | 1 |
| Garage: | 0 |
| Fireplace: | N |
| Air Conditioning: | |
| Pool: | None |
Locatin Map:

Listing added to your favorite list
Looking for resale homes?

By agreeing to Terms of Use, you will have ability to search up to 303044 listings and access to richer information than found on REALTOR.ca through my website.


