$699,900
Available - For Sale
Listing ID: S12217206
174 DUCKWORTH Stre , Barrie, L4M 3W5, Simcoe
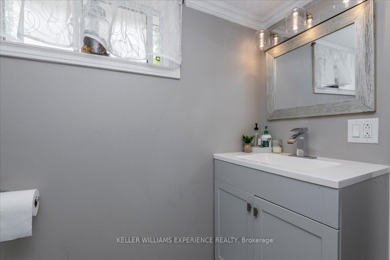
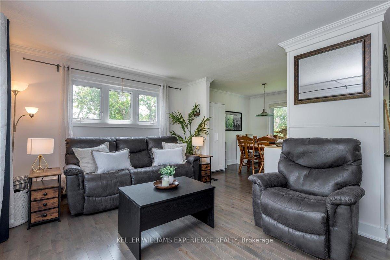

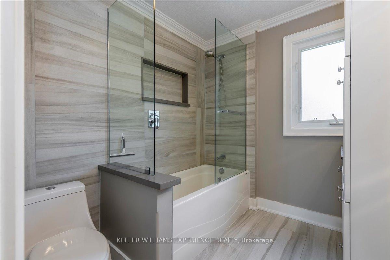
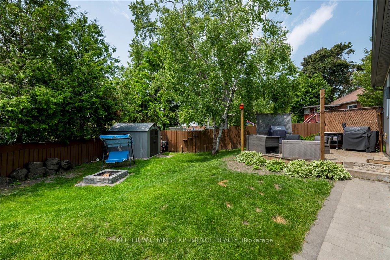
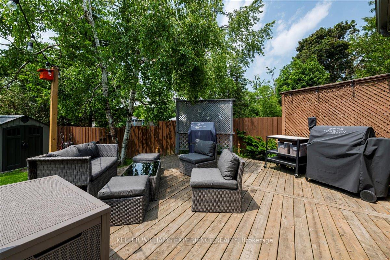
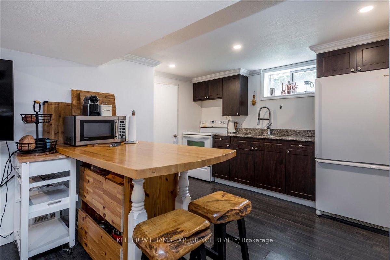
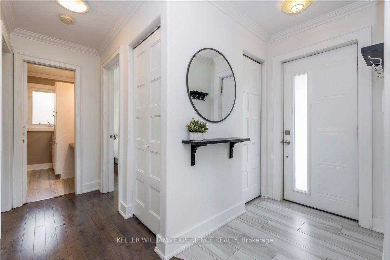
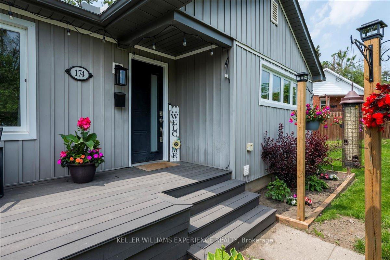
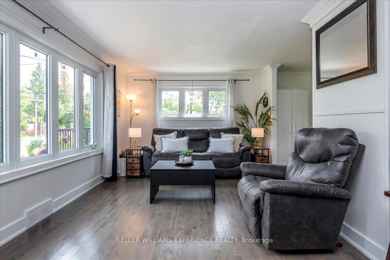
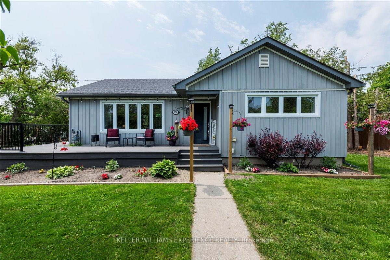
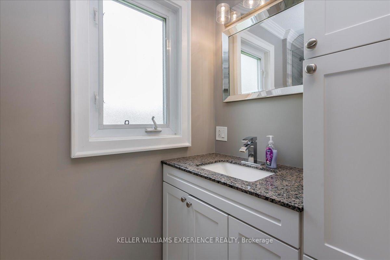
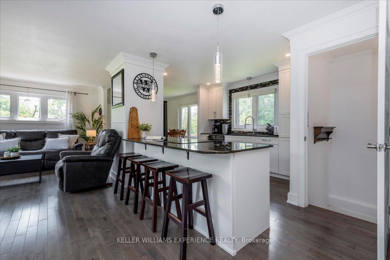
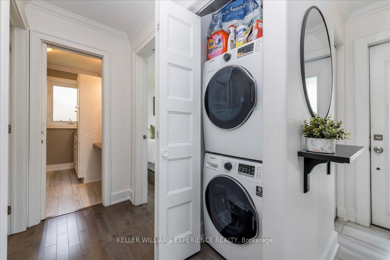
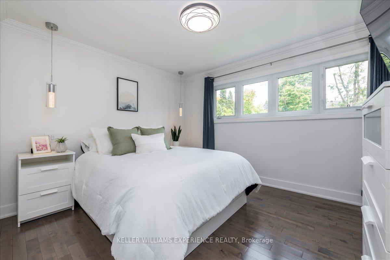
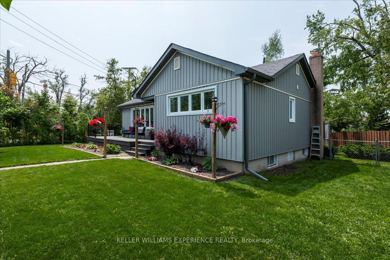
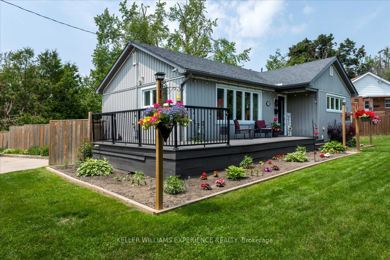
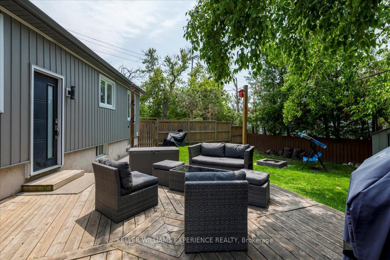

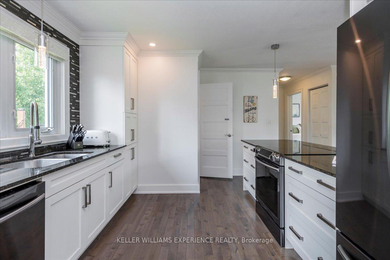
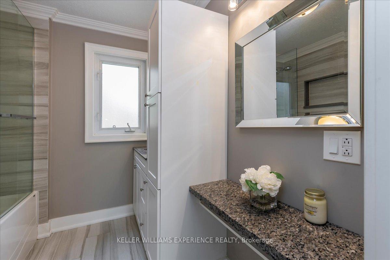

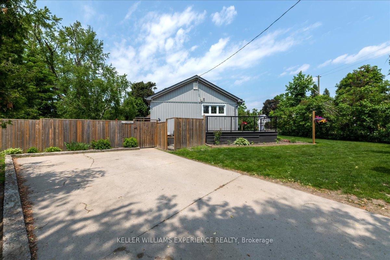
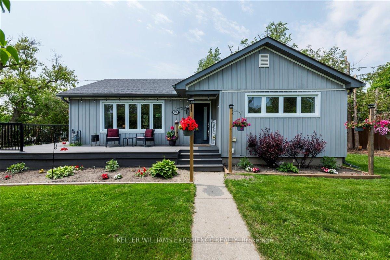
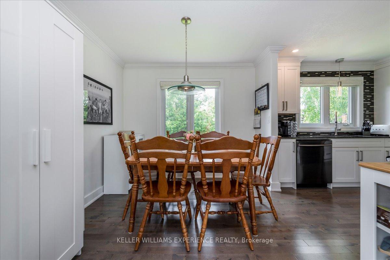
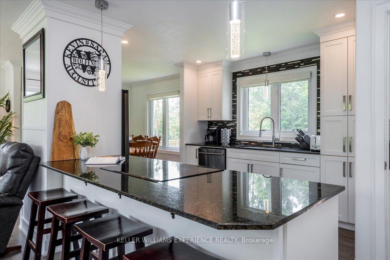
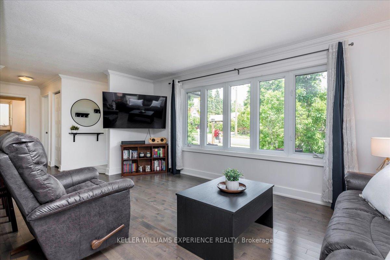
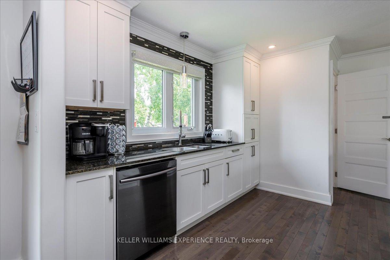
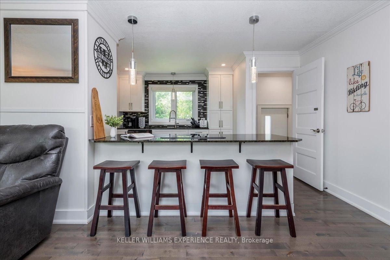
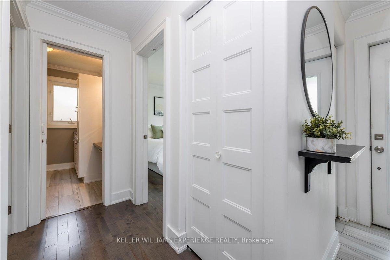
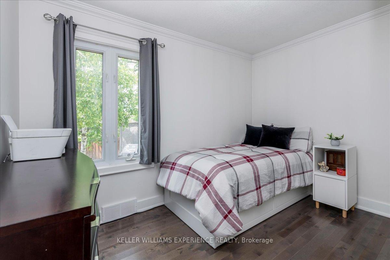
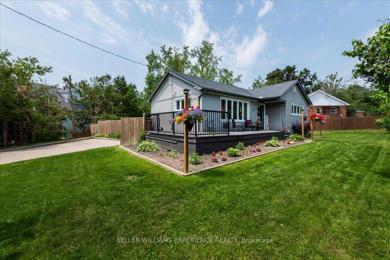
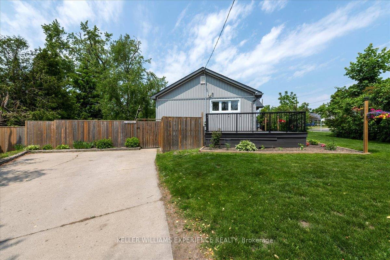
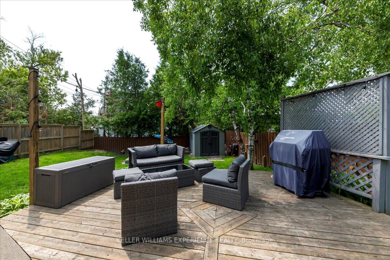
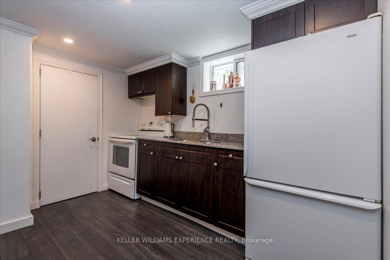

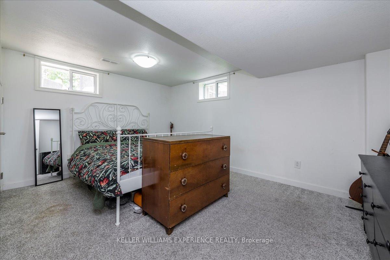
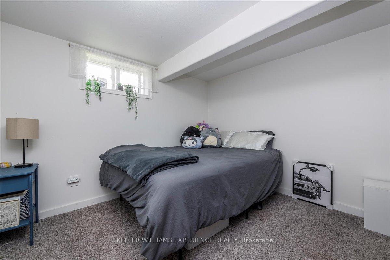






































| Charming East-End Barrie Home with In-Law Suite. Nestled in Barrie's highly sought-after east end and just a short walk to the stunning waterfront, this beautifully updated home offers both comfort and versatility. Located in the top-rated Codrington School district, this property is ideal for families, investors, or those seeking a multi-generational living setup.The main level features 2 bright bedrooms and a modern 4-piece bathroom, with large windows throughout allowing for an abundance of natural light. The updated kitchen, stylish flooring, and contemporary finishes add a fresh, inviting feel.The fully finished lower level boasts a separate entrance, a second kitchen, 2 additional bedrooms, a full bathroom, and separate laundry, perfect for an in-law suite or rental income potential. Enjoy the outdoors in the fully fenced, private backyard surrounded by mature trees and beautifully maintained gardens. This home truly blends charm, functionality, and location. Don't miss your opportunity to own in one of Barrie's most desirable neighbourhoods! |
| Price | $699,900 |
| Taxes: | $4884.67 |
| Occupancy: | Owner |
| Address: | 174 DUCKWORTH Stre , Barrie, L4M 3W5, Simcoe |
| Acreage: | < .50 |
| Directions/Cross Streets: | Duckworth/Codrington |
| Rooms: | 6 |
| Rooms +: | 5 |
| Bedrooms: | 2 |
| Bedrooms +: | 2 |
| Family Room: | F |
| Basement: | Finished, Separate Ent |
| Level/Floor | Room | Length(ft) | Width(ft) | Descriptions | |
| Room 1 | Main | Living Ro | 18.04 | 10.5 | |
| Room 2 | Main | Kitchen | 10.89 | 11.48 | |
| Room 3 | Main | Dining Ro | 9.28 | 9.02 | |
| Room 4 | Main | Primary B | 11.91 | 10.36 | |
| Room 5 | Main | Bedroom | 11.09 | 7.25 | |
| Room 6 | Basement | Living Ro | 15.78 | 10.3 | |
| Room 7 | Basement | Bedroom | 13.87 | 10.23 | |
| Room 8 | Basement | Bedroom | 10.3 | 9.87 | |
| Room 9 | Basement | Living Ro | 9.18 | 10.33 |
| Washroom Type | No. of Pieces | Level |
| Washroom Type 1 | 4 | Main |
| Washroom Type 2 | 3 | Basement |
| Washroom Type 3 | 0 | |
| Washroom Type 4 | 0 | Main |
| Washroom Type 5 | 0 |
| Total Area: | 0.00 |
| Approximatly Age: | 51-99 |
| Property Type: | Detached |
| Style: | Bungalow |
| Exterior: | Vinyl Siding |
| Garage Type: | None |
| Drive Parking Spaces: | 4 |
| Pool: | None |
| Approximatly Age: | 51-99 |
| Approximatly Square Footage: | 700-1100 |
| CAC Included: | N |
| Water Included: | N |
| Cabel TV Included: | N |
| Common Elements Included: | N |
| Heat Included: | N |
| Parking Included: | N |
| Condo Tax Included: | N |
| Building Insurance Included: | N |
| Fireplace/Stove: | N |
| Heat Type: | Forced Air |
| Central Air Conditioning: | Central Air |
| Central Vac: | N |
| Laundry Level: | Syste |
| Ensuite Laundry: | F |
| Elevator Lift: | False |
| Sewers: | Sewer |
$
%
Years
This calculator is for demonstration purposes only. Always consult a professional
financial advisor before making personal financial decisions.
| Although the information displayed is believed to be accurate, no warranties or representations are made of any kind. |
| KELLER WILLIAMS EXPERIENCE REALTY |
- Listing -1 of 0
|
|

Hossein Vanishoja
Broker, ABR, SRS, P.Eng
Dir:
416-300-8000
Bus:
888-884-0105
Fax:
888-884-0106
| Book Showing | Email a Friend |
Jump To:
At a Glance:
| Type: | Freehold - Detached |
| Area: | Simcoe |
| Municipality: | Barrie |
| Neighbourhood: | Codrington |
| Style: | Bungalow |
| Lot Size: | x 140.00(Feet) |
| Approximate Age: | 51-99 |
| Tax: | $4,884.67 |
| Maintenance Fee: | $0 |
| Beds: | 2+2 |
| Baths: | 2 |
| Garage: | 0 |
| Fireplace: | N |
| Air Conditioning: | |
| Pool: | None |
Locatin Map:
Payment Calculator:

Listing added to your favorite list
Looking for resale homes?

By agreeing to Terms of Use, you will have ability to search up to 303044 listings and access to richer information than found on REALTOR.ca through my website.


