$1,050,000
Available - For Sale
Listing ID: X12217201
153 Starwood Driv , Guelph, N1E 7G7, Wellington
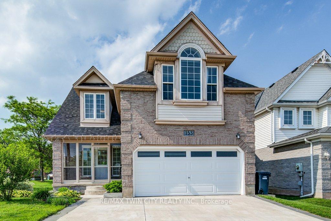
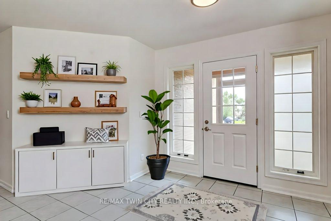
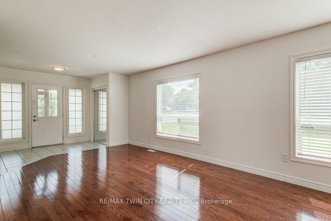
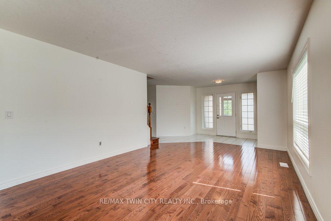
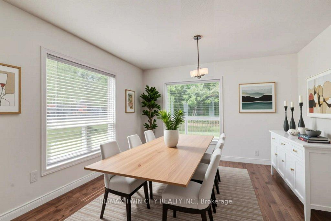
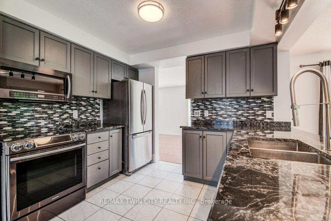
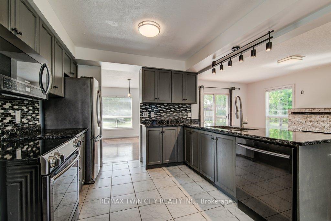
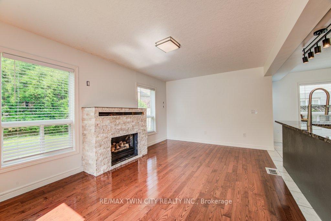
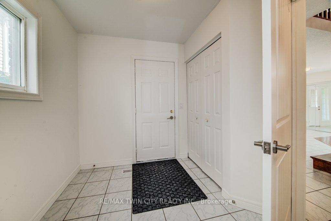
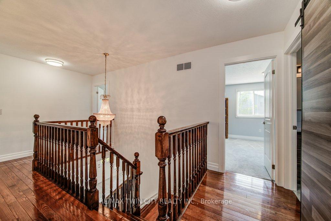
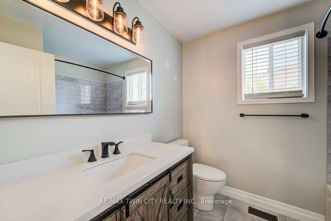
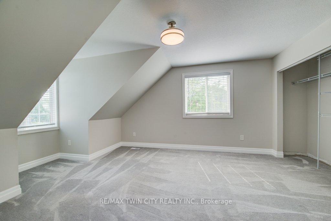
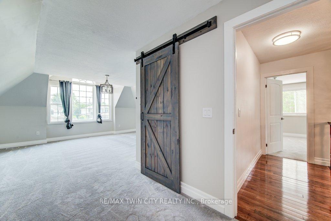
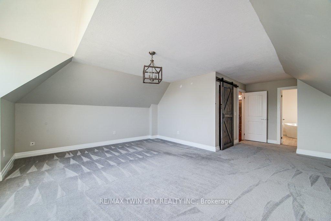
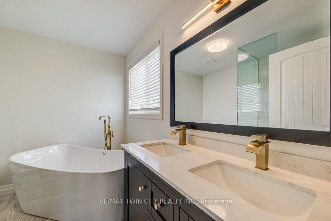
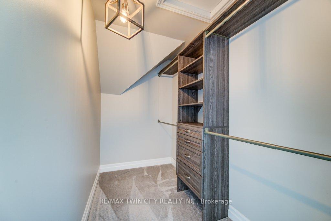
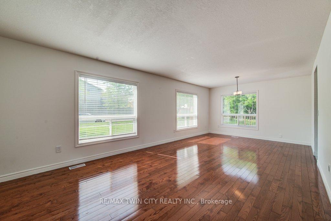
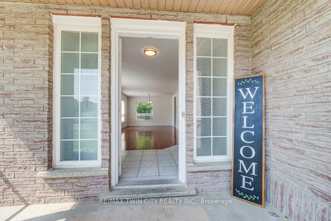

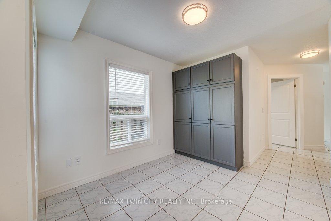
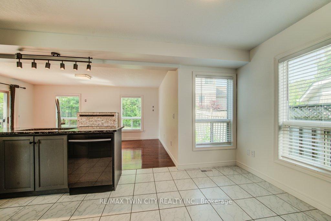
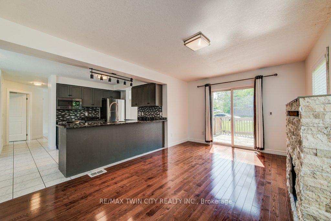
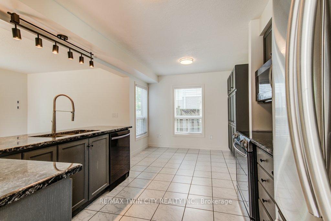
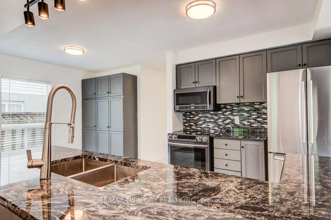
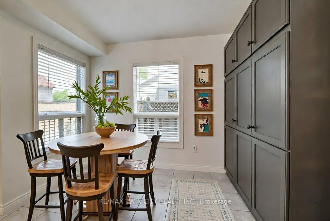
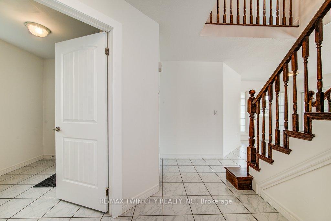

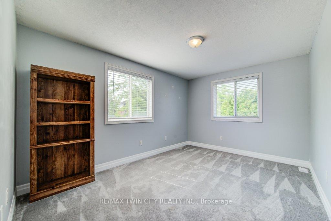
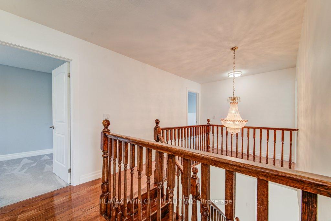
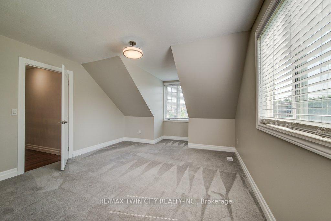
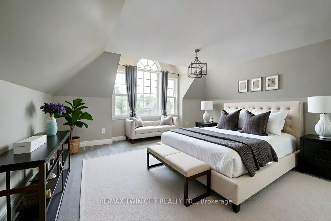
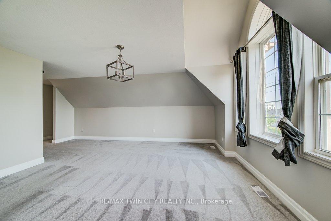
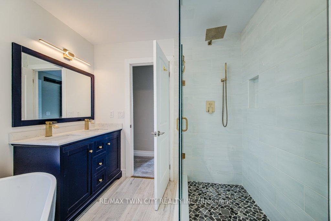
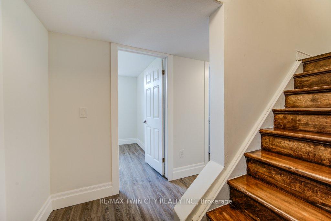
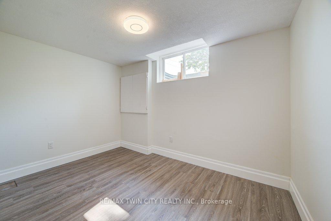
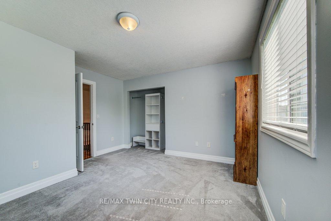
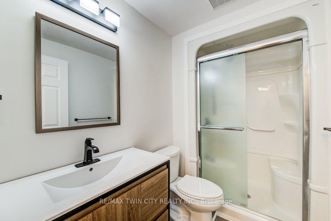
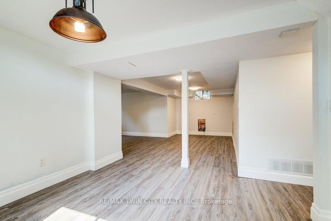
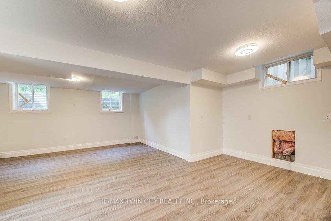

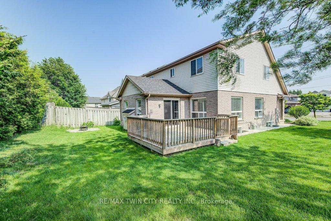
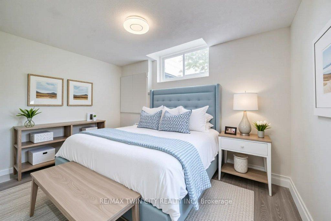
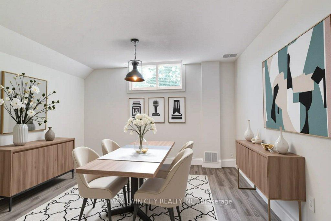
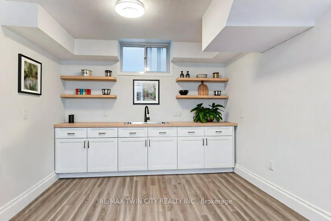
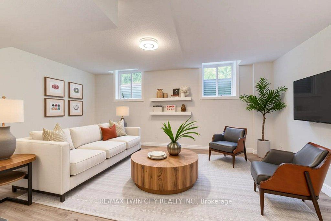
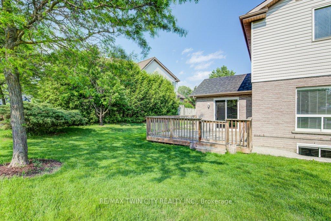
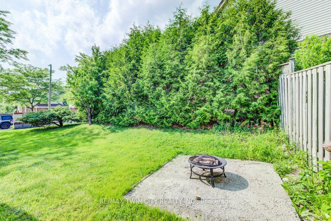
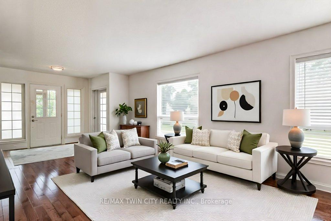
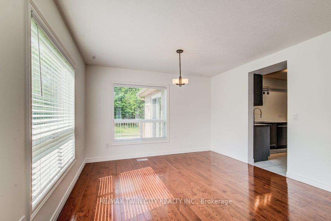
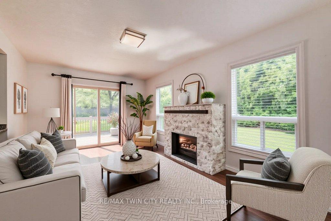


















































| Welcome to 153 Starwood Drive, Guelph! You'll love the thought of making this your next family home. An impressive 4+1-bedroom residence offering over 3,400 sq ft of finished living space in one of the areas most desirable, family-oriented neighbourhoods. Close to parks, top-rated schools, and everyday amenities, this home is ideal for growing families, multi-generational families and those who value both comfort and convenience of a good floor plan. From the big driveway with room for multiple vehicles to the welcoming curb appeal, this home checks all the boxes. Step inside to discover a bright and functional layout designed with family living in mind. The formal living room flows into the dining room, creating the perfect space for entertaining. The heart of the home with an updated kitchen opens to a cozy family room featuring a fireplace and walkout to a large deck, perfect for summer dining and BBQ or relaxing while watching the kids play in the yard. Upstairs, youll find four large bedrooms, each with space to grow. The primary suite is a true retreat with room for a king bed, sitting area, walk-in closet, and a luxury ensuite with double sinks, floating soaker tub, and a big separate glass shower. The secondary bedrooms are also generously sized, ensuring no one is left with the small room. The finished basement offers incredible flexibility, ideal for a separate in-law suite, recroom, games room, teen hangout, home office, or hobby space and is set with a wet bar/kitchen rough-in. With an additional bedroom and 3pc bathroom and ample room to configure to your needs, the possibilities are endless. With numerous updates throughout, this home combines space, style, and versatility in a prime location. Move-in ready and made for lasting memories, don't miss this opportunity to settle into the home your family has been waiting for! Central Air-2024 & furnace-2025. Call your REALTOR today and come see for yourself! |
| Price | $1,050,000 |
| Taxes: | $7296.00 |
| Assessment Year: | 2025 |
| Occupancy: | Vacant |
| Address: | 153 Starwood Driv , Guelph, N1E 7G7, Wellington |
| Directions/Cross Streets: | Starwood Dr. & Pettitt Dr. |
| Rooms: | 13 |
| Rooms +: | 7 |
| Bedrooms: | 4 |
| Bedrooms +: | 1 |
| Family Room: | T |
| Basement: | Full, Finished |
| Level/Floor | Room | Length(ft) | Width(ft) | Descriptions | |
| Room 1 | Main | Foyer | 9.25 | 5.15 | Tile Floor |
| Room 2 | Main | Living Ro | 14.83 | 12.33 | Hardwood Floor |
| Room 3 | Main | Dining Ro | 12.4 | 10.33 | Hardwood Floor |
| Room 4 | Main | Kitchen | 16.99 | 10.92 | Tile Floor, Breakfast Area |
| Room 5 | Main | Breakfast | 10.66 | 5.67 | |
| Room 6 | Main | Family Ro | 16.99 | 10.92 | Hardwood Floor, Walk-Out, Gas Fireplace |
| Room 7 | Main | Mud Room | 7.84 | 7.58 | Tile Floor |
| Room 8 | Main | Powder Ro | 8 | 6.99 | 2 Pc Bath |
| Room 9 | Second | Primary B | 24.08 | 18.17 | Broadloom, Walk-In Closet(s), 5 Pc Ensuite |
| Room 10 | Second | Bathroom | 9.32 | 8.43 | 5 Pc Ensuite, Separate Shower, Soaking Tub |
| Room 11 | Second | Bedroom 2 | 17.15 | 12.66 | Broadloom |
| Room 12 | Second | Bedroom 3 | 14.01 | 12.6 | Broadloom |
| Room 13 | Second | Bedroom 4 | 10.92 | 9.51 | Broadloom |
| Room 14 | Second | Bathroom | 8 | 6.99 | Tile Floor |
| Room 15 | Basement | Recreatio | 21.16 | 21.16 | Wet Bar |
| Washroom Type | No. of Pieces | Level |
| Washroom Type 1 | 2 | Main |
| Washroom Type 2 | 5 | Second |
| Washroom Type 3 | 4 | Second |
| Washroom Type 4 | 3 | Basement |
| Washroom Type 5 | 0 |
| Total Area: | 0.00 |
| Property Type: | Detached |
| Style: | 2-Storey |
| Exterior: | Brick Veneer, Vinyl Siding |
| Garage Type: | Attached |
| (Parking/)Drive: | Private Do |
| Drive Parking Spaces: | 3 |
| Park #1 | |
| Parking Type: | Private Do |
| Park #2 | |
| Parking Type: | Private Do |
| Park #3 | |
| Parking Type: | Private Tr |
| Pool: | None |
| Approximatly Square Footage: | 2000-2500 |
| CAC Included: | N |
| Water Included: | N |
| Cabel TV Included: | N |
| Common Elements Included: | N |
| Heat Included: | N |
| Parking Included: | N |
| Condo Tax Included: | N |
| Building Insurance Included: | N |
| Fireplace/Stove: | Y |
| Heat Type: | Forced Air |
| Central Air Conditioning: | Central Air |
| Central Vac: | N |
| Laundry Level: | Syste |
| Ensuite Laundry: | F |
| Sewers: | Sewer |
| Utilities-Hydro: | Y |
$
%
Years
This calculator is for demonstration purposes only. Always consult a professional
financial advisor before making personal financial decisions.
| Although the information displayed is believed to be accurate, no warranties or representations are made of any kind. |
| RE/MAX TWIN CITY REALTY INC. |
- Listing -1 of 0
|
|

Hossein Vanishoja
Broker, ABR, SRS, P.Eng
Dir:
416-300-8000
Bus:
888-884-0105
Fax:
888-884-0106
| Virtual Tour | Book Showing | Email a Friend |
Jump To:
At a Glance:
| Type: | Freehold - Detached |
| Area: | Wellington |
| Municipality: | Guelph |
| Neighbourhood: | Grange Road |
| Style: | 2-Storey |
| Lot Size: | x 71.00(Feet) |
| Approximate Age: | |
| Tax: | $7,296 |
| Maintenance Fee: | $0 |
| Beds: | 4+1 |
| Baths: | 4 |
| Garage: | 0 |
| Fireplace: | Y |
| Air Conditioning: | |
| Pool: | None |
Locatin Map:
Payment Calculator:

Listing added to your favorite list
Looking for resale homes?

By agreeing to Terms of Use, you will have ability to search up to 303044 listings and access to richer information than found on REALTOR.ca through my website.


