$2,088,000
Available - For Sale
Listing ID: N12167983
67 Wozniak Cres , Markham, L6E 0L4, York
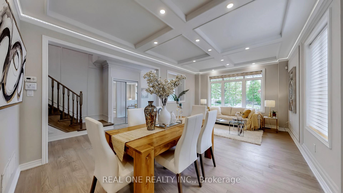
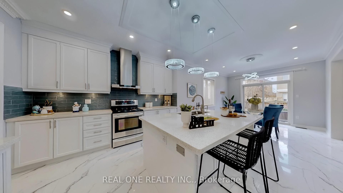
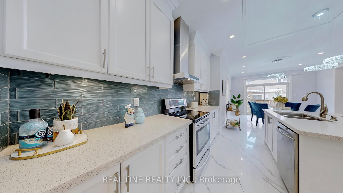
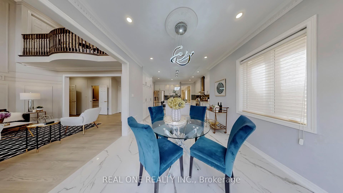

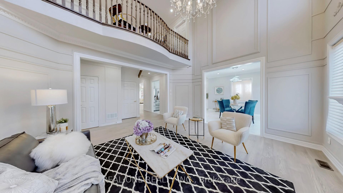
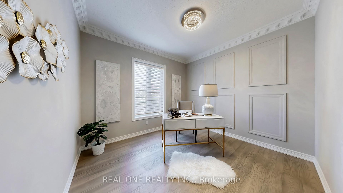
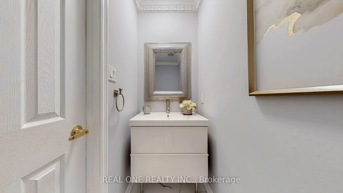
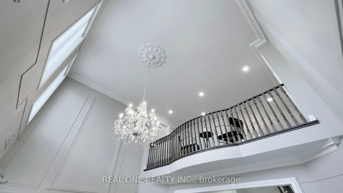
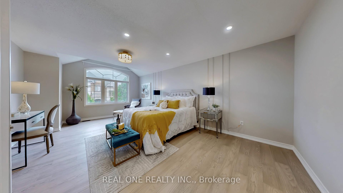
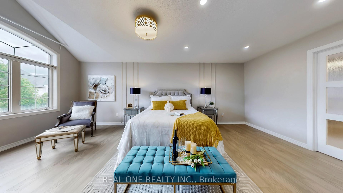
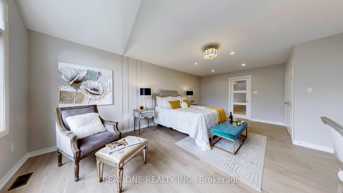
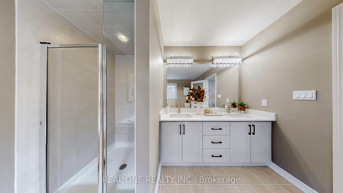
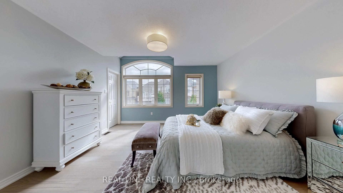
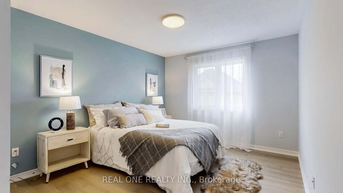
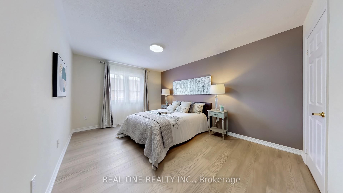
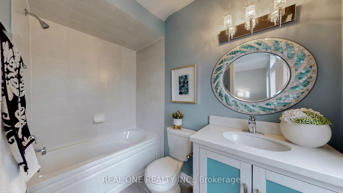
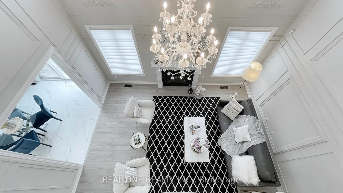
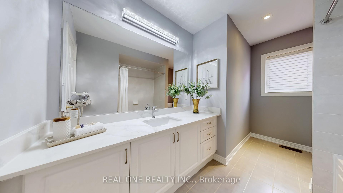
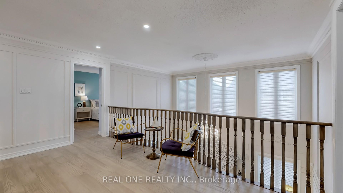
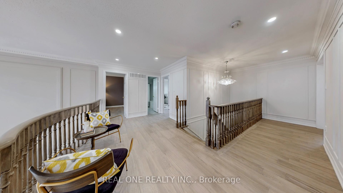
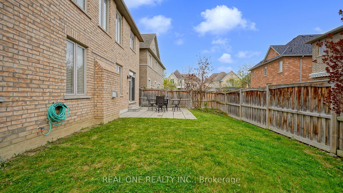
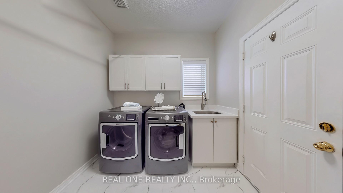
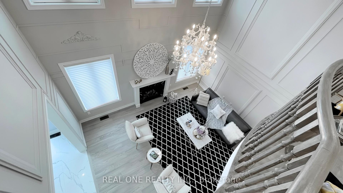
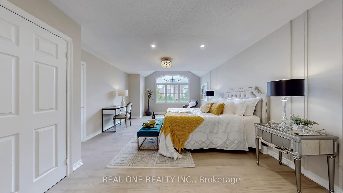
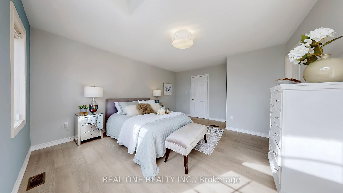
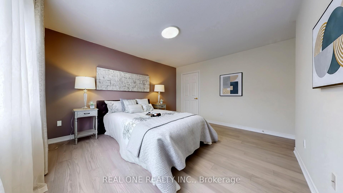
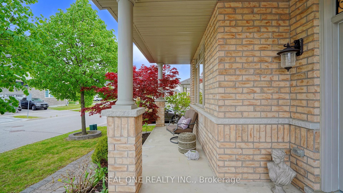
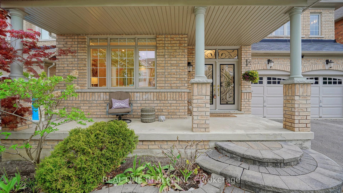
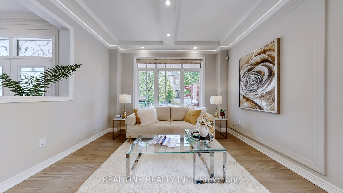
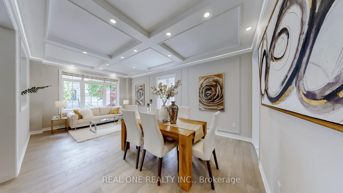
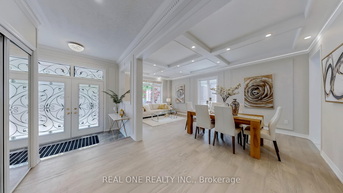
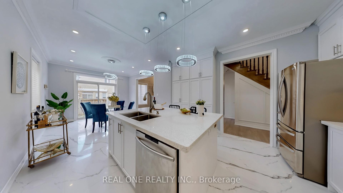
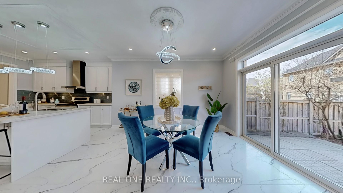
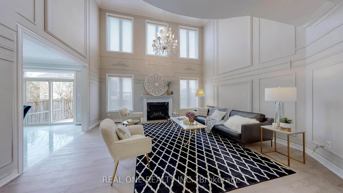
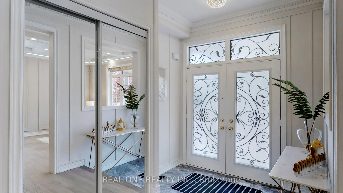
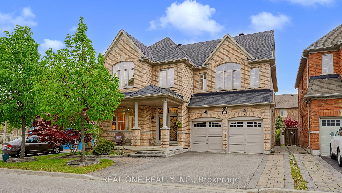
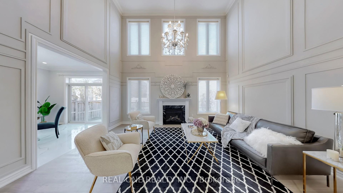
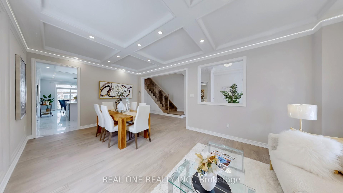
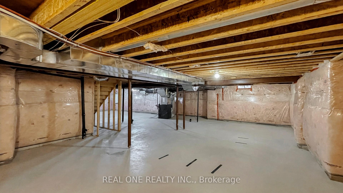
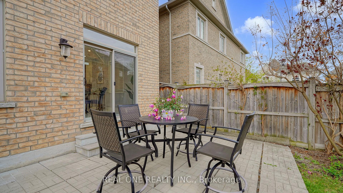
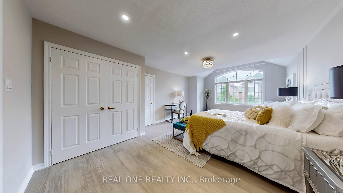
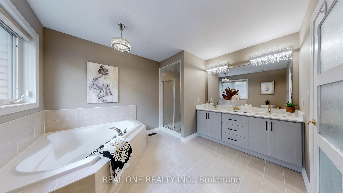
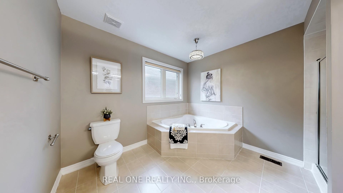
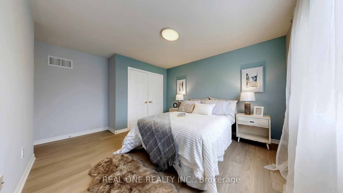
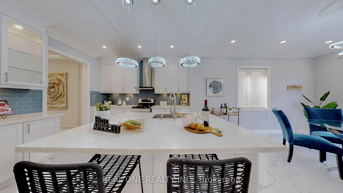
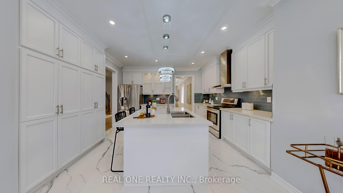
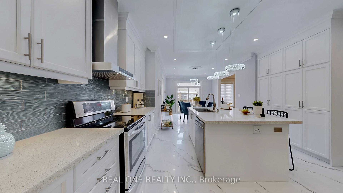

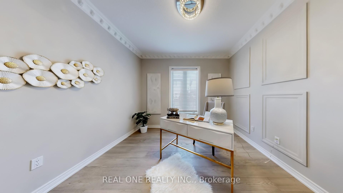
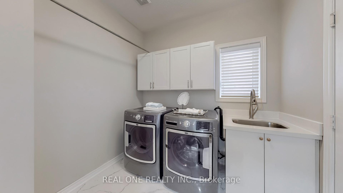
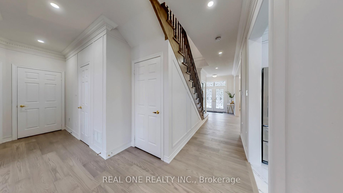
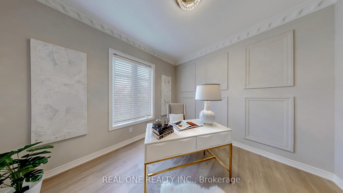
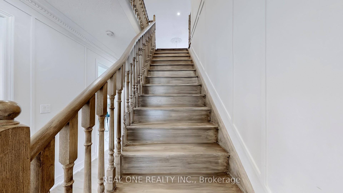

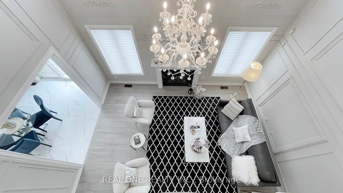
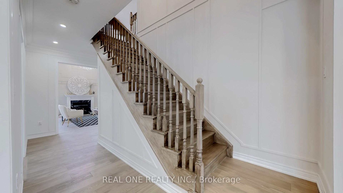

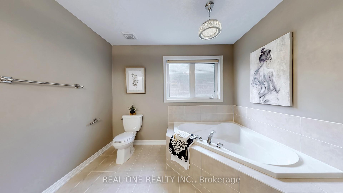
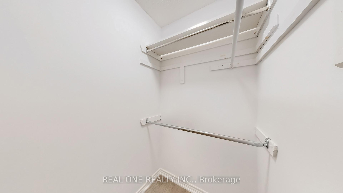

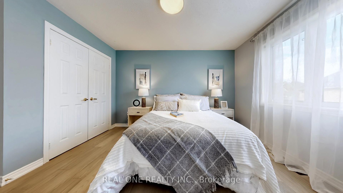
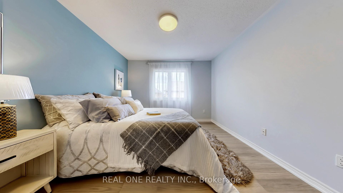
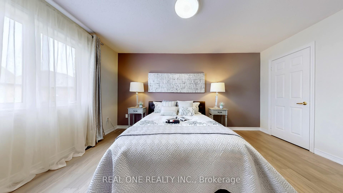
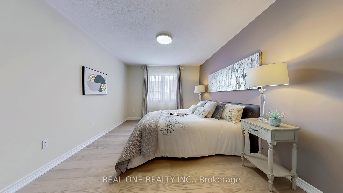
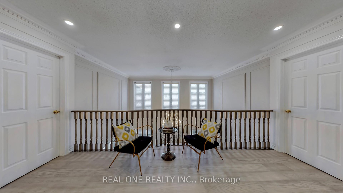
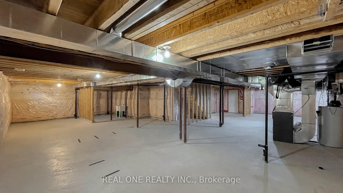
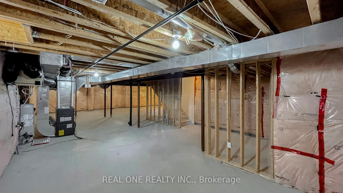
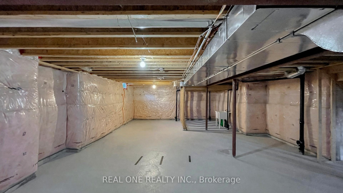
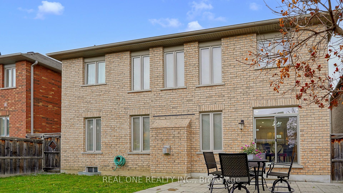
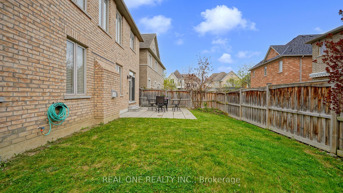
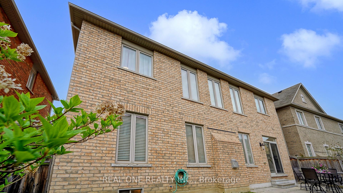
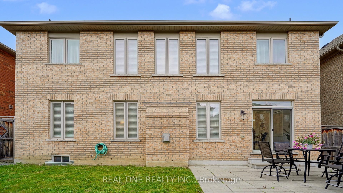
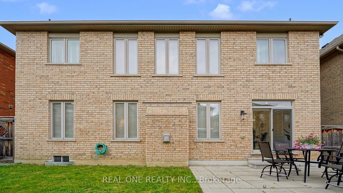

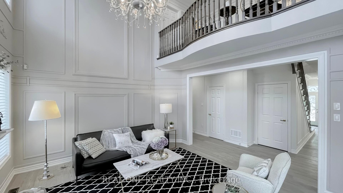
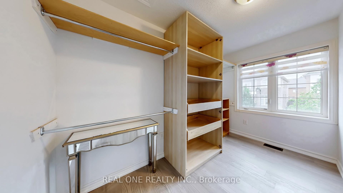
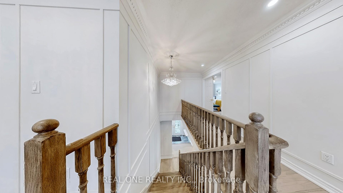
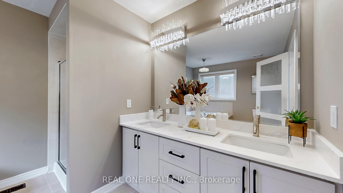
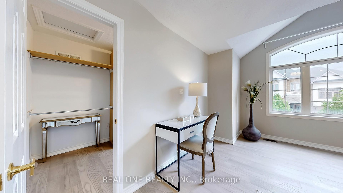
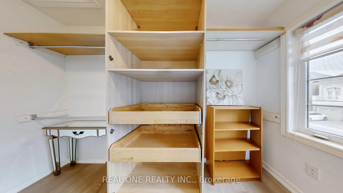
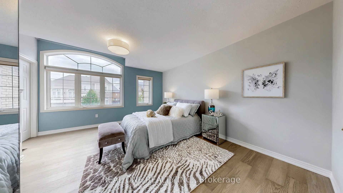
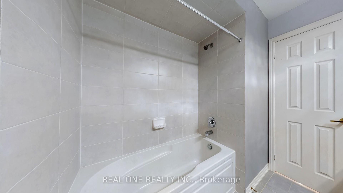
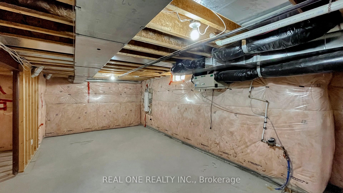

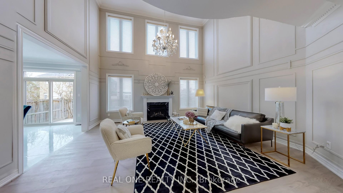
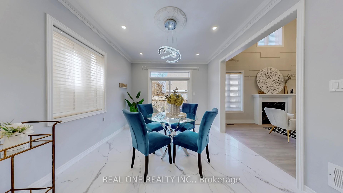
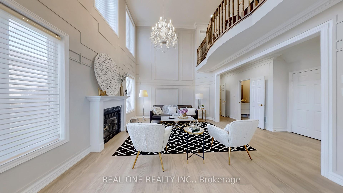
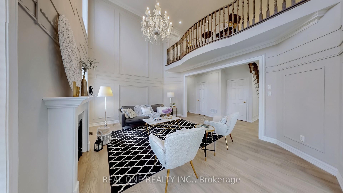
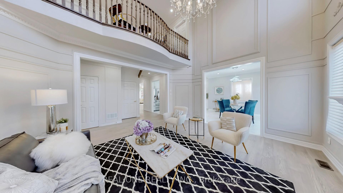
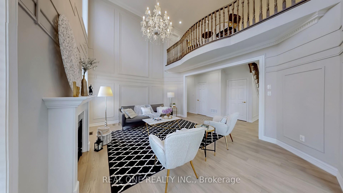
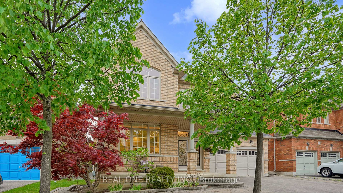
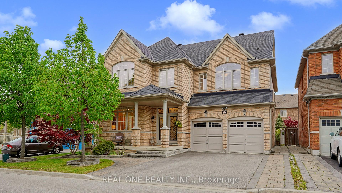
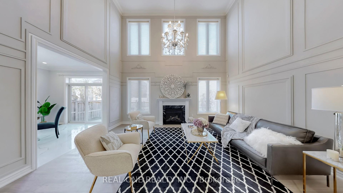
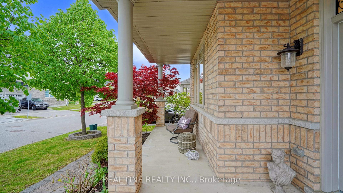
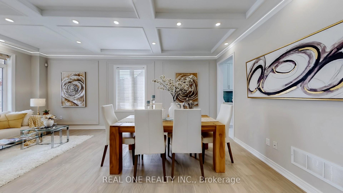
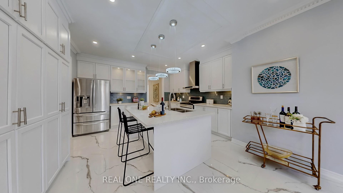
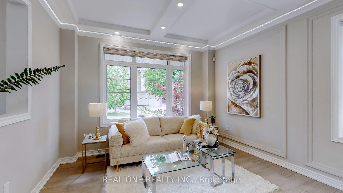
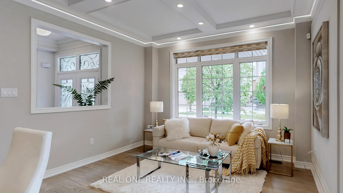
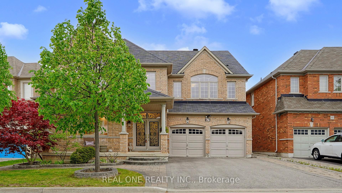




































































































| Stunning Luxury "Green Park" Family Home In The Prestigious Wismer Community! Rare Offered Premium 56.29 Ft Lot, Boasting 3,308 Sqft. $$$ Upgrades: 4 Spacious Bedrooms, Including 2 W/Private Ensuites. Soaring 9 Ft Ceilings On Main Flr And Impressive 17- Ft Ceiling In The Family Room Creates A Breathtaking Open Concept Living Space Filled W/Natural Light. Elegant Wrought Iron Glass Double Door Entrance W/ A Spacious Front Porch & Abundant Large Windows Surrounded. Renovated Chief's Gourmet Kitchen (2024) W/Ceiling- heights Cabinets ( Glass Insert), Crown Molding, Under-Cabinet Lighting, Quartz Countertops, An Over-Sized Center Island, S/S Appliances, Spacious Eat-In Breakfast Area, A Stylish Backsplash, Potlights , Chandeliers & Crystal Lights Features add a Refined & Cohesive Touch. Brand New Pre-Engineed Hardwood Flrs Throu-out, Solid Oak Staircases. A Custom Stylish Panelled Accent Walls Bring Depth & Contemporary Character to The Home. The Luxury Primary Bedrm Features 5 - Pcs Ensuite W/A Glass Shower & A Large Walk-in Closet. All Bathrms Includes Windows For Natural Ventilation. Thickened Thermal Insulation. Enjoy The Convenient of Direct Garage Access. No Side Walk Can Fits 4 Cars On Driverway. Double Car Garage, Interlocked Front & Backyard. Just A Short Walk To Top Ranked Donald Cousens P.S.(Gifted Program), John McCrae ES, San Lorenzo Ruiz Catholic ES, Bur Oak HS (Top Ten In Ontario), Brother André Catholic HS. Close To All Amenities: Supermarkets, Restaurants, Parks, Yrt, Mount Joy Go Station. Move In & Enjoy! |
| Price | $2,088,000 |
| Taxes: | $8238.84 |
| Occupancy: | Owner |
| Address: | 67 Wozniak Cres , Markham, L6E 0L4, York |
| Directions/Cross Streets: | Major Mac/Minggay |
| Rooms: | 10 |
| Rooms +: | 1 |
| Bedrooms: | 4 |
| Bedrooms +: | 1 |
| Family Room: | T |
| Basement: | Unfinished |
| Level/Floor | Room | Length(ft) | Width(ft) | Descriptions | |
| Room 1 | Main | Foyer | 5.84 | 6.1 | Marble Floor, Mirrored Closet |
| Room 2 | Main | Living Ro | 20.8 | 12.2 | Hardwood Floor, Combined w/Living, Coffered Ceiling(s) |
| Room 3 | Main | Dining Ro | 20.8 | 12.2 | Hardwood Floor, Pot Lights, Picture Window |
| Room 4 | Main | Kitchen | 14.2 | 12 | Porcelain Floor, Centre Island, Stainless Steel Appl |
| Room 5 | Main | Breakfast | 14.01 | 12 | Porcelain Floor, Pot Lights, W/O To Yard |
| Room 6 | Main | Family Ro | 16.99 | 16.37 | Hardwood Floor, Fireplace, Cathedral Ceiling(s) |
| Room 7 | Main | Office | 10.76 | 10.66 | Hardwood Floor, 2 Pc Bath, Large Window |
| Room 8 | Second | Primary B | 20.8 | 14.99 | Hardwood Floor, 5 Pc Ensuite, Cathedral Ceiling(s) |
| Room 9 | Second | Bedroom 2 | 13.81 | 12.6 | Hardwood Floor, 4 Pc Bath, Walk-In Closet(s) |
| Room 10 | Second | Bedroom 3 | 15.19 | 12 | Hardwood Floor, Large Closet, Large Window |
| Room 11 | Main | Bedroom 4 | 12.2 | 12 | Hardwood Floor, Double Closet, Large Window |
| Room 12 | Main | Laundry | 4.76 | 6.82 | Porcelain Floor, Stainless Steel Sink, Access To Garage |
| Washroom Type | No. of Pieces | Level |
| Washroom Type 1 | 5 | Second |
| Washroom Type 2 | 4 | Second |
| Washroom Type 3 | 4 | Second |
| Washroom Type 4 | 2 | Ground |
| Washroom Type 5 | 0 |
| Total Area: | 0.00 |
| Property Type: | Detached |
| Style: | 2-Storey |
| Exterior: | Brick |
| Garage Type: | Attached |
| (Parking/)Drive: | Private Do |
| Drive Parking Spaces: | 4 |
| Park #1 | |
| Parking Type: | Private Do |
| Park #2 | |
| Parking Type: | Private Do |
| Pool: | None |
| Approximatly Square Footage: | 3000-3500 |
| Property Features: | Park, School |
| CAC Included: | N |
| Water Included: | N |
| Cabel TV Included: | N |
| Common Elements Included: | N |
| Heat Included: | N |
| Parking Included: | N |
| Condo Tax Included: | N |
| Building Insurance Included: | N |
| Fireplace/Stove: | Y |
| Heat Type: | Forced Air |
| Central Air Conditioning: | Central Air |
| Central Vac: | N |
| Laundry Level: | Syste |
| Ensuite Laundry: | F |
| Sewers: | Sewer |
$
%
Years
This calculator is for demonstration purposes only. Always consult a professional
financial advisor before making personal financial decisions.
| Although the information displayed is believed to be accurate, no warranties or representations are made of any kind. |
| REAL ONE REALTY INC. |
- Listing -1 of 0
|
|

Hossein Vanishoja
Broker, ABR, SRS, P.Eng
Dir:
416-300-8000
Bus:
888-884-0105
Fax:
888-884-0106
| Virtual Tour | Book Showing | Email a Friend |
Jump To:
At a Glance:
| Type: | Freehold - Detached |
| Area: | York |
| Municipality: | Markham |
| Neighbourhood: | Wismer |
| Style: | 2-Storey |
| Lot Size: | x 87.66(Feet) |
| Approximate Age: | |
| Tax: | $8,238.84 |
| Maintenance Fee: | $0 |
| Beds: | 4+1 |
| Baths: | 4 |
| Garage: | 0 |
| Fireplace: | Y |
| Air Conditioning: | |
| Pool: | None |
Locatin Map:
Payment Calculator:

Listing added to your favorite list
Looking for resale homes?

By agreeing to Terms of Use, you will have ability to search up to 303044 listings and access to richer information than found on REALTOR.ca through my website.


