$1,385,000
Available - For Sale
Listing ID: W12217235
5203 Broughton Cres , Burlington, L7L 3C1, Halton
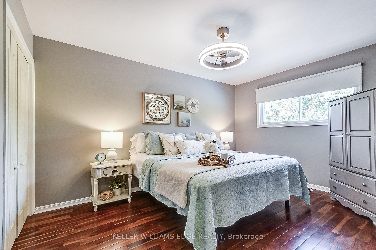
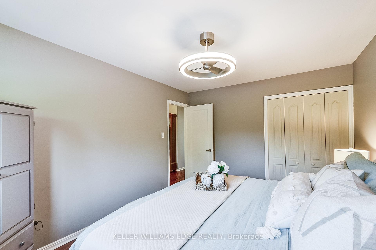
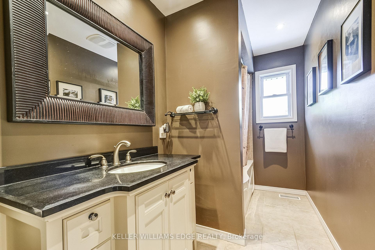
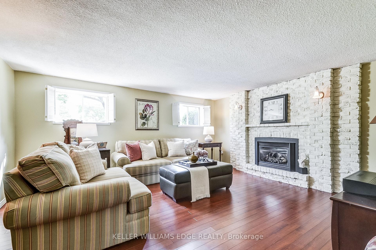
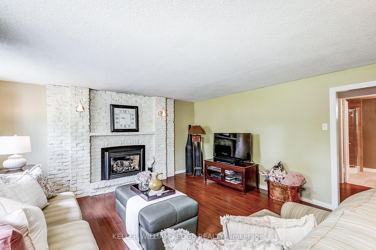
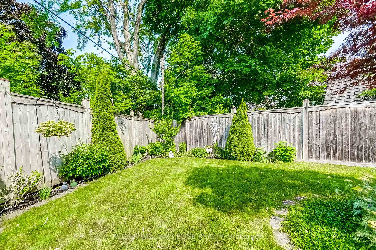
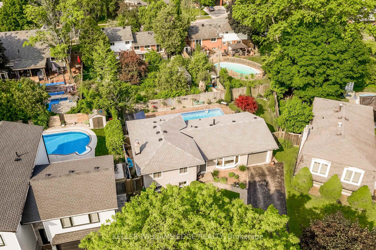
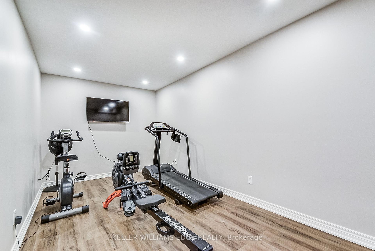

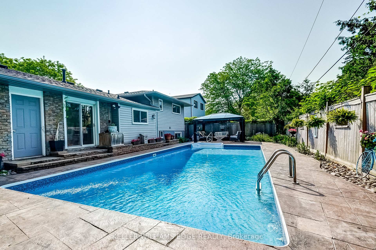
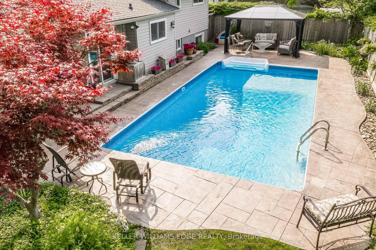
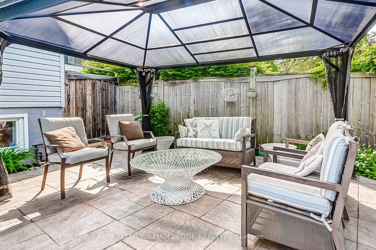
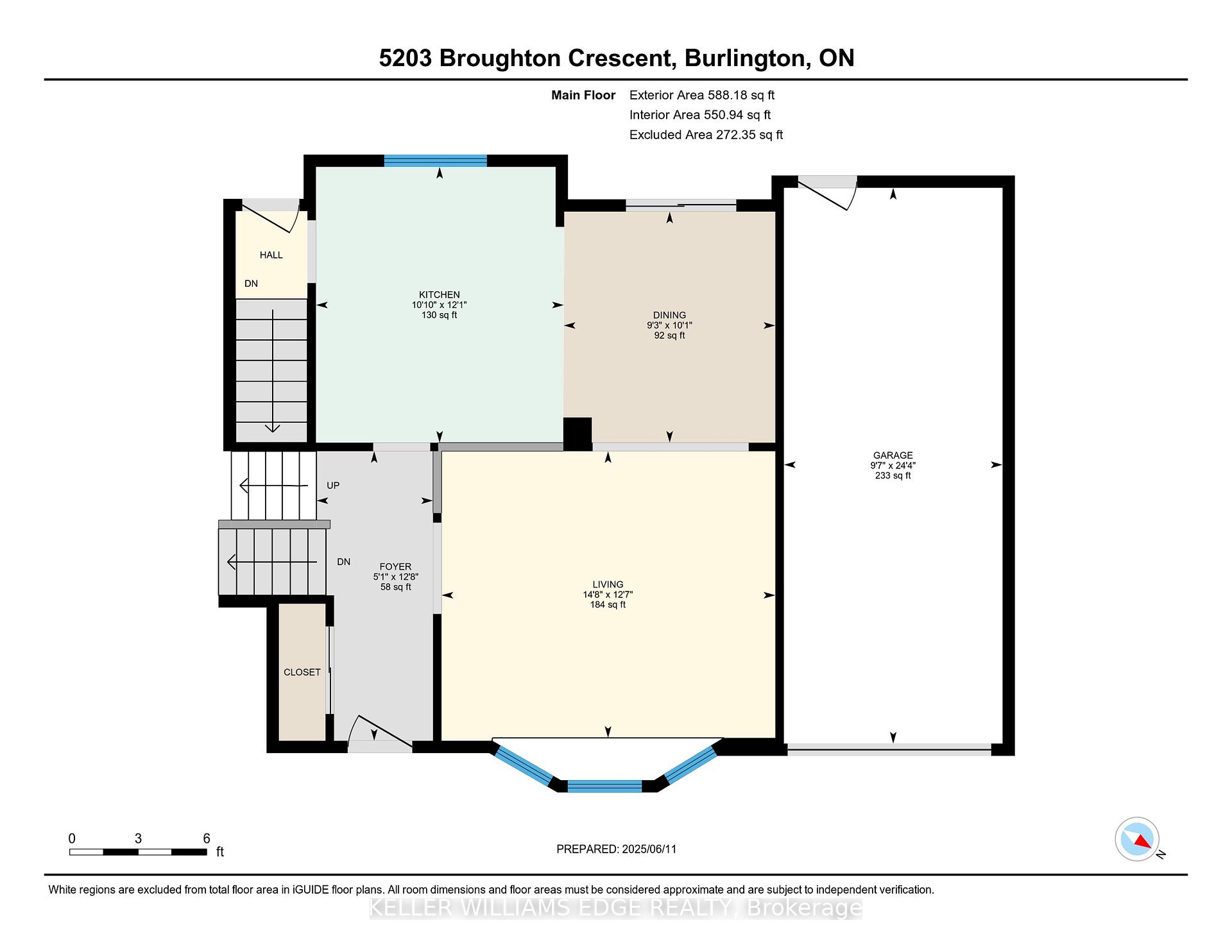
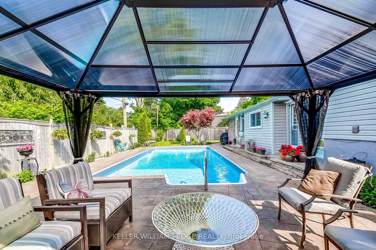
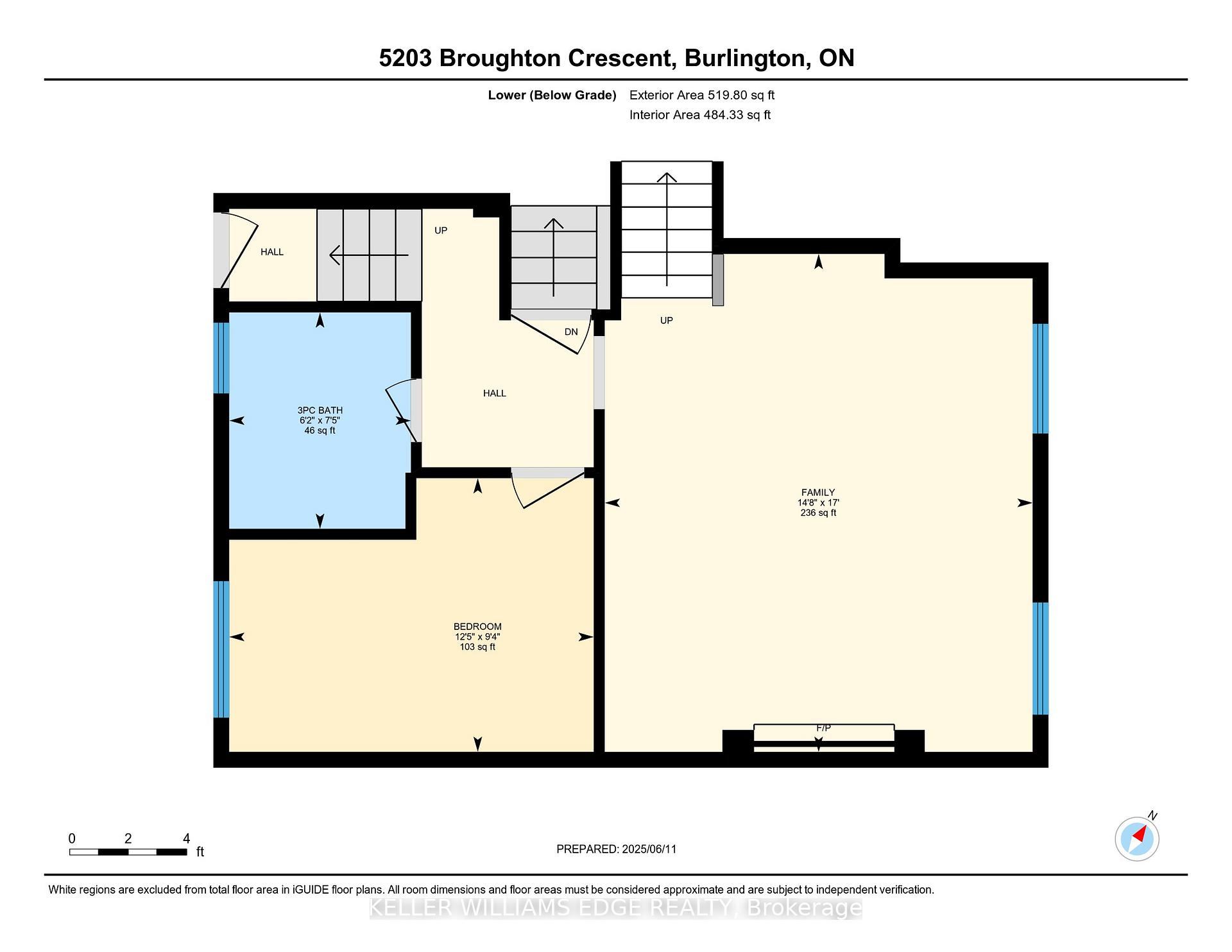
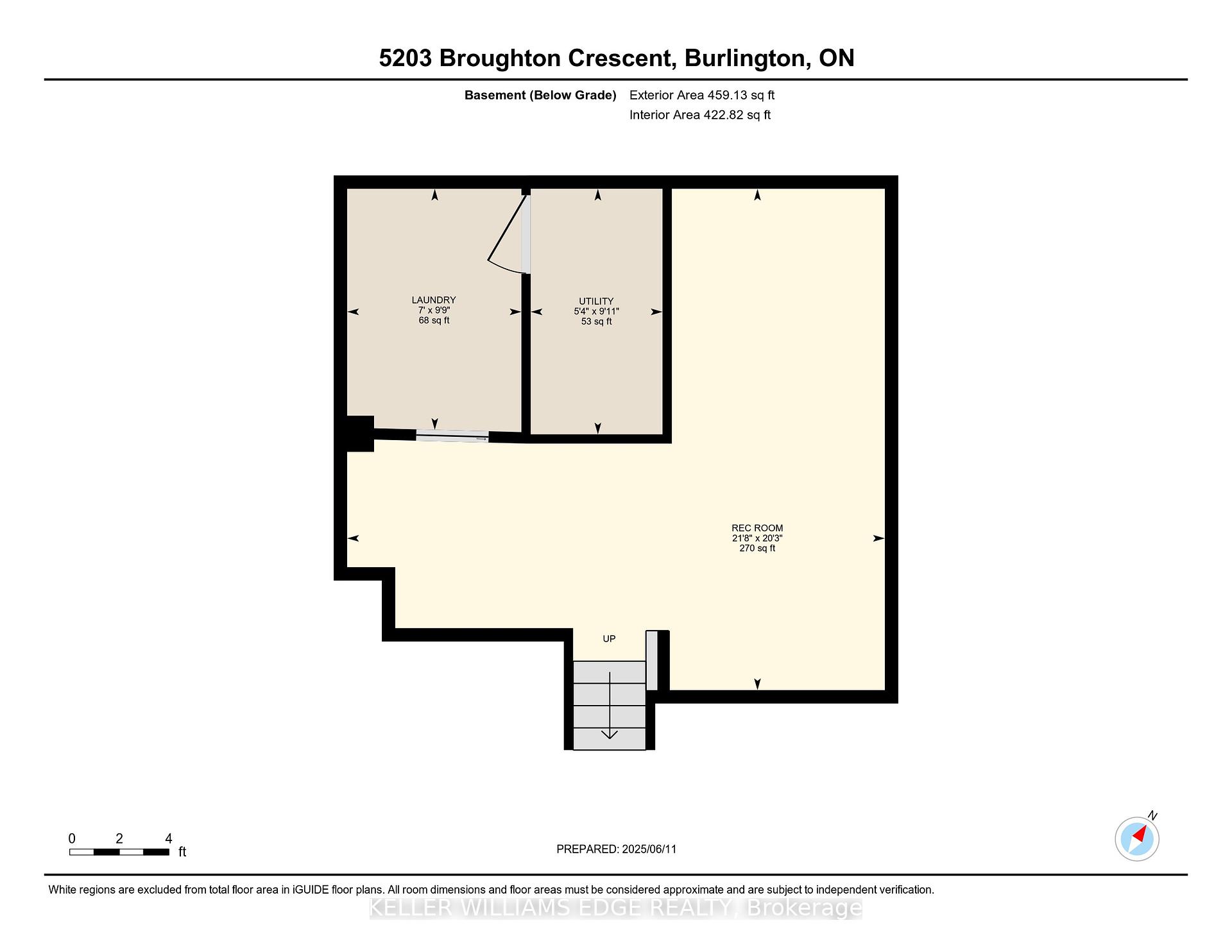
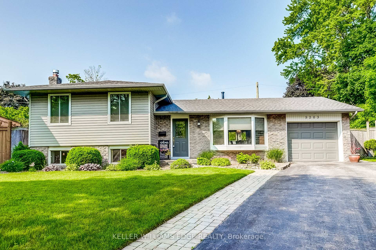
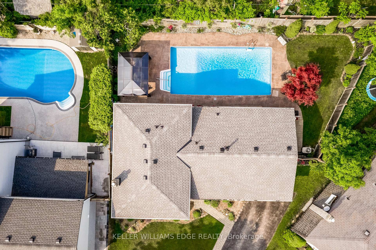
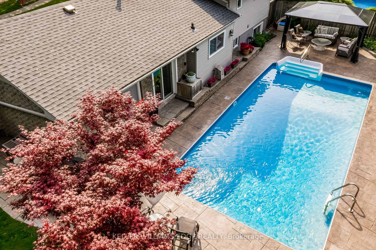
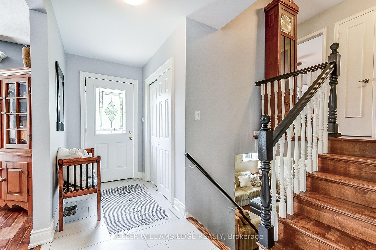
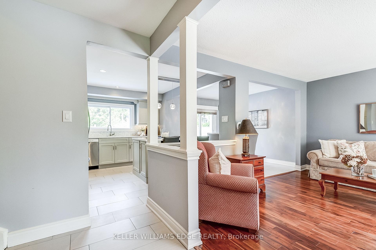

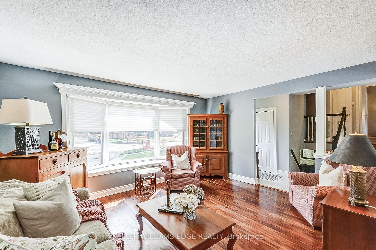
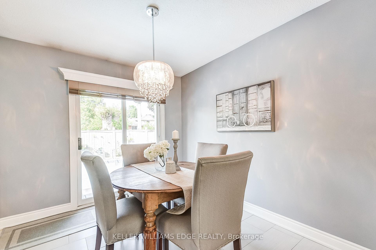
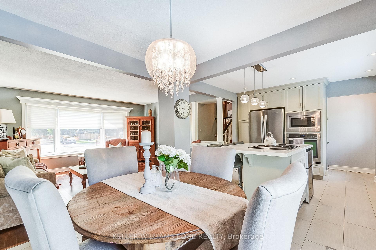
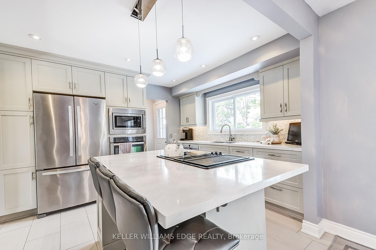
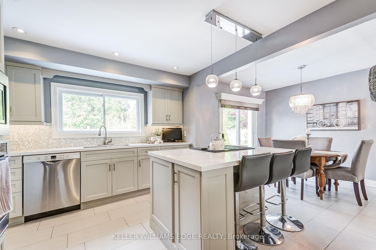
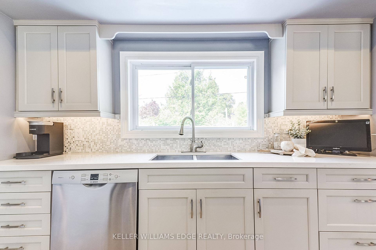
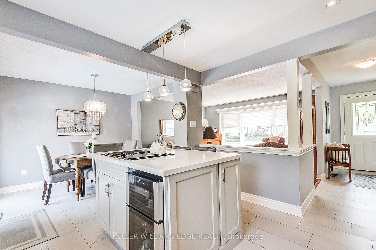
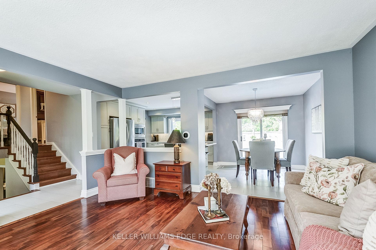
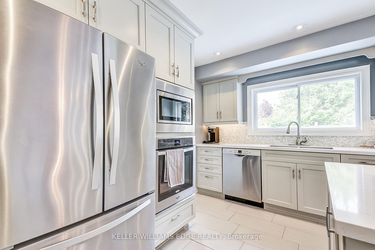
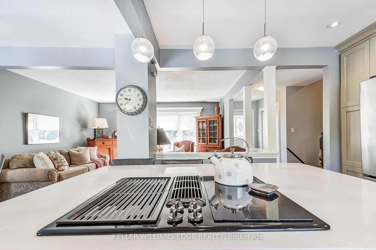
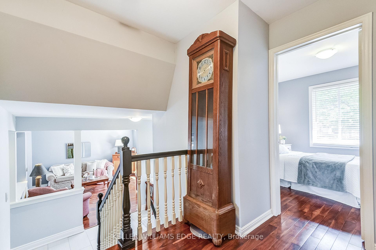
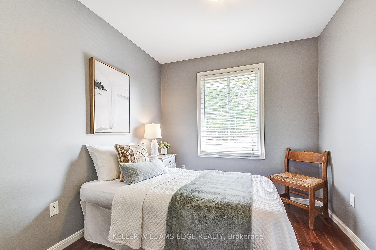
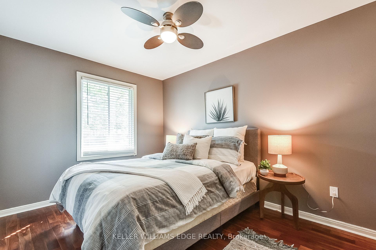
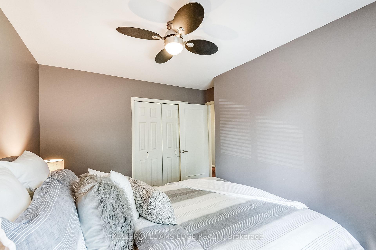
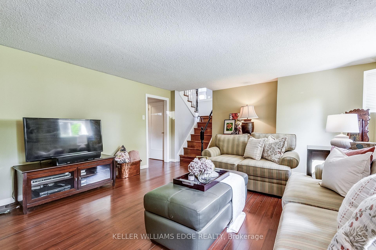
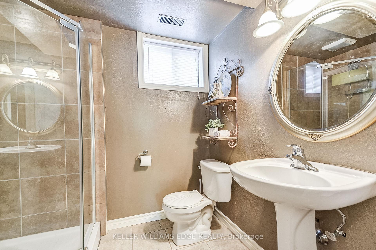
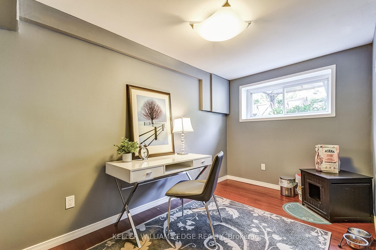
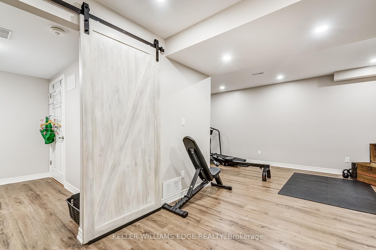
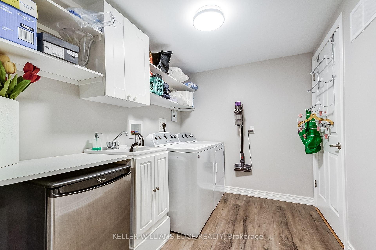
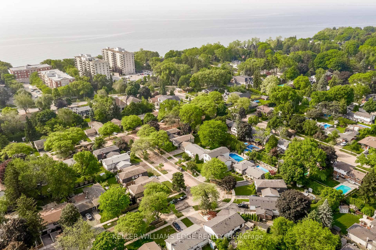
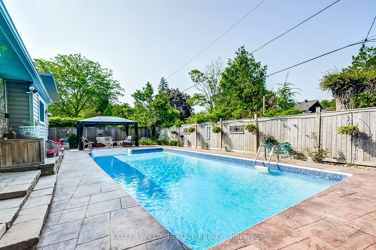
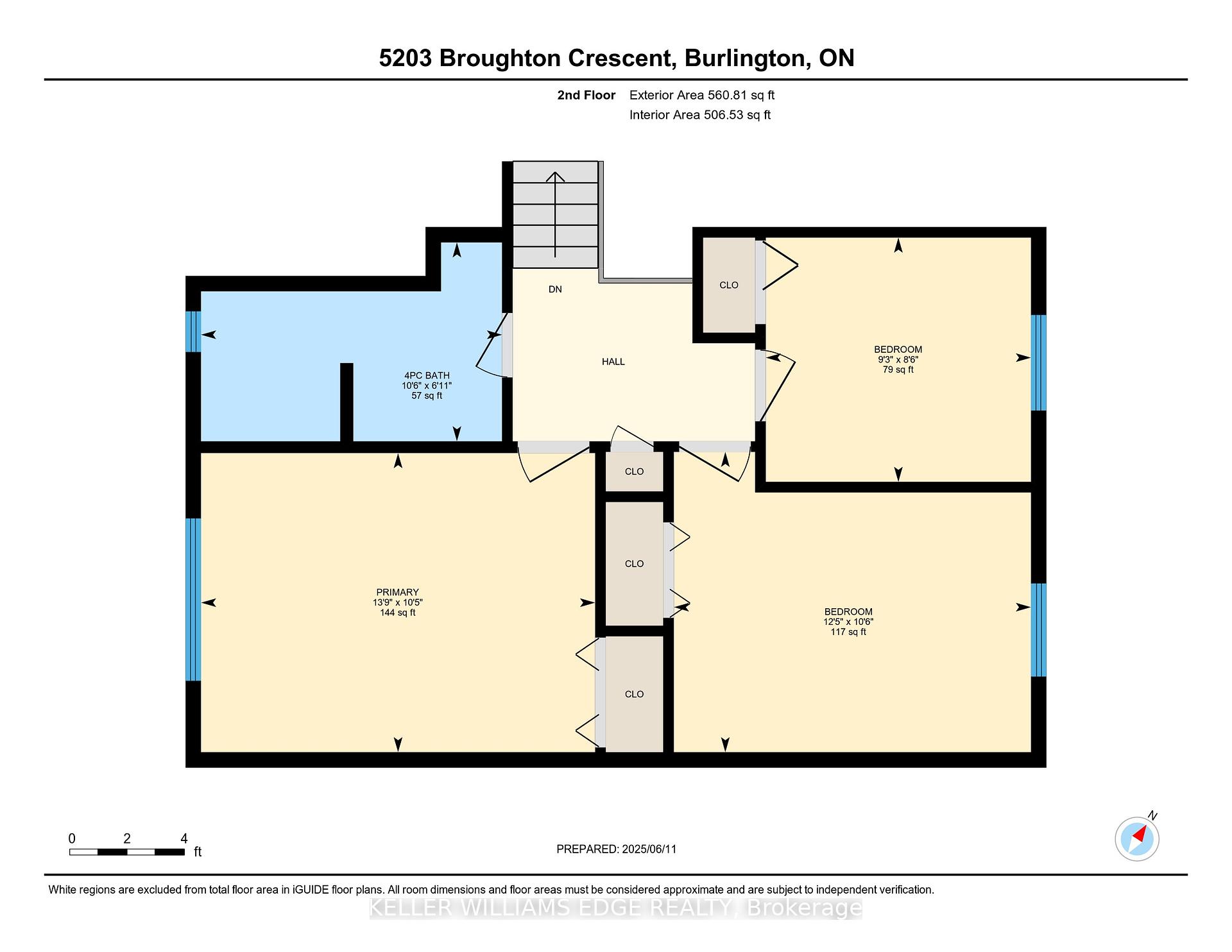












































| A Rare Find in Elizabeth Gardens! Located on a quiet, family-friendly crescent in the highly desirable Elizabeth Gardens neighbourhood of southeast Burlington, this beautifully updated 4-level side split offers over 2,100 square feet of functional living space with room for the whole family. Step inside to discover a bright, open-concept layout featuring a modernized kitchen, spacious living and dining areas, and hardwood flooring or laminate throughout no carpet here! With 3+1 bedrooms and 2 full bathrooms, this home is perfect for growing families or multi-generational living, with two separate entrances to the lower level. Outside, your private backyard oasis awaits complete with a large chlorine pool (liner just 1 year old), heated for extended season enjoyment, and surrounded by lush greenery for total relaxation on a pie shaped lot. Major updates include a new roof (2021) and a professionally finished basement (2017), providing peace of mind and move-in-ready comfort. All this just steps from the lake, close to parks, top-rated schools, shopping, restaurants, and quick highway access. This is your chance to own a stunning home in one of Burlington's most sought-after communities. |
| Price | $1,385,000 |
| Taxes: | $5781.00 |
| Occupancy: | Owner |
| Address: | 5203 Broughton Cres , Burlington, L7L 3C1, Halton |
| Directions/Cross Streets: | Lakeshore and White Pines |
| Rooms: | 6 |
| Rooms +: | 3 |
| Bedrooms: | 3 |
| Bedrooms +: | 1 |
| Family Room: | F |
| Basement: | Finished, Full |
| Level/Floor | Room | Length(ft) | Width(ft) | Descriptions | |
| Room 1 | Main | Kitchen | 12.07 | 10.82 | Eat-in Kitchen |
| Room 2 | Main | Living Ro | 14.66 | 12.6 | |
| Room 3 | Main | Dining Ro | 10.07 | 9.25 | |
| Room 4 | Second | Primary B | 13.74 | 10.4 | |
| Room 5 | Second | Bedroom 2 | 12.4 | 10.5 | |
| Room 6 | Second | Bedroom 3 | 9.25 | 8.5 | |
| Room 7 | Lower | Bedroom 4 | 12.4 | 9.32 | |
| Room 8 | Lower | Family Ro | 16.99 | 14.66 | Fireplace Insert |
| Room 9 | Basement | Recreatio | 21.65 | 20.24 | L-Shaped Room |
| Room 10 | Basement | Laundry | 9.74 | 6.99 |
| Washroom Type | No. of Pieces | Level |
| Washroom Type 1 | 4 | Second |
| Washroom Type 2 | 3 | Lower |
| Washroom Type 3 | 0 | |
| Washroom Type 4 | 0 | |
| Washroom Type 5 | 0 |
| Total Area: | 0.00 |
| Approximatly Age: | 51-99 |
| Property Type: | Detached |
| Style: | Sidesplit 4 |
| Exterior: | Vinyl Siding, Brick |
| Garage Type: | Attached |
| (Parking/)Drive: | Private |
| Drive Parking Spaces: | 2 |
| Park #1 | |
| Parking Type: | Private |
| Park #2 | |
| Parking Type: | Private |
| Pool: | Inground |
| Other Structures: | Gazebo |
| Approximatly Age: | 51-99 |
| Approximatly Square Footage: | 1100-1500 |
| Property Features: | Fenced Yard |
| CAC Included: | N |
| Water Included: | N |
| Cabel TV Included: | N |
| Common Elements Included: | N |
| Heat Included: | N |
| Parking Included: | N |
| Condo Tax Included: | N |
| Building Insurance Included: | N |
| Fireplace/Stove: | Y |
| Heat Type: | Forced Air |
| Central Air Conditioning: | Central Air |
| Central Vac: | N |
| Laundry Level: | Syste |
| Ensuite Laundry: | F |
| Sewers: | Sewer |
$
%
Years
This calculator is for demonstration purposes only. Always consult a professional
financial advisor before making personal financial decisions.
| Although the information displayed is believed to be accurate, no warranties or representations are made of any kind. |
| KELLER WILLIAMS EDGE REALTY |
- Listing -1 of 0
|
|

Hossein Vanishoja
Broker, ABR, SRS, P.Eng
Dir:
416-300-8000
Bus:
888-884-0105
Fax:
888-884-0106
| Virtual Tour | Book Showing | Email a Friend |
Jump To:
At a Glance:
| Type: | Freehold - Detached |
| Area: | Halton |
| Municipality: | Burlington |
| Neighbourhood: | Appleby |
| Style: | Sidesplit 4 |
| Lot Size: | x 106.54(Feet) |
| Approximate Age: | 51-99 |
| Tax: | $5,781 |
| Maintenance Fee: | $0 |
| Beds: | 3+1 |
| Baths: | 2 |
| Garage: | 0 |
| Fireplace: | Y |
| Air Conditioning: | |
| Pool: | Inground |
Locatin Map:
Payment Calculator:

Listing added to your favorite list
Looking for resale homes?

By agreeing to Terms of Use, you will have ability to search up to 303044 listings and access to richer information than found on REALTOR.ca through my website.


