$969,000
Available - For Sale
Listing ID: W12217238
36 Zorra Stre , Toronto, M8Z 0G5, Toronto
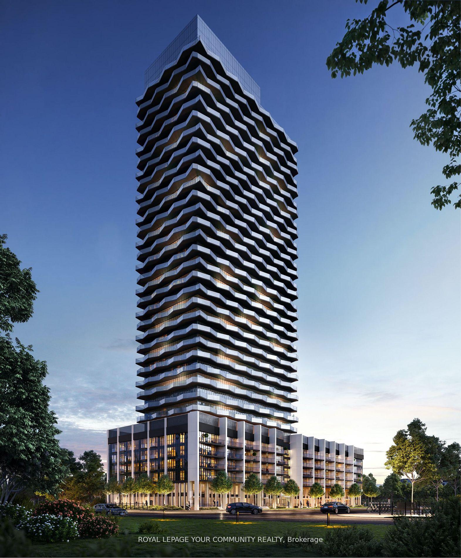
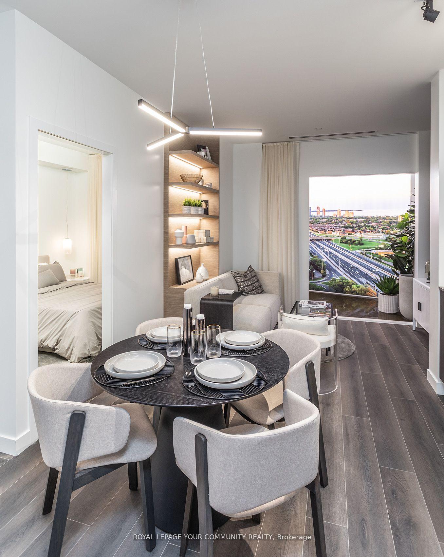
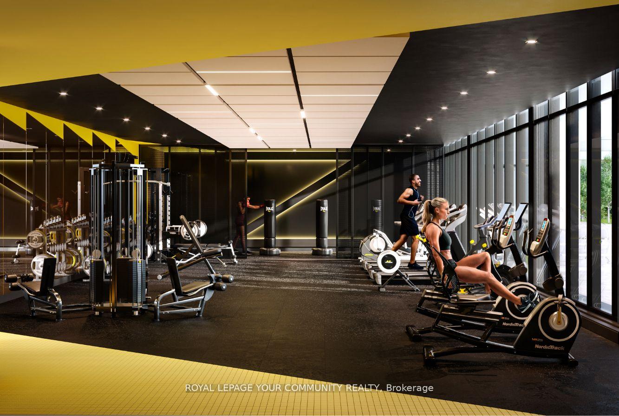
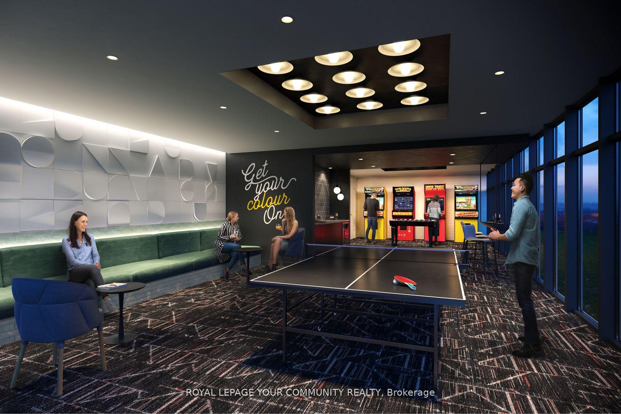
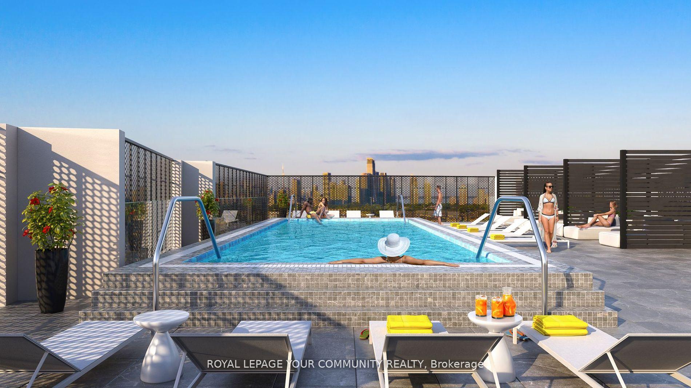
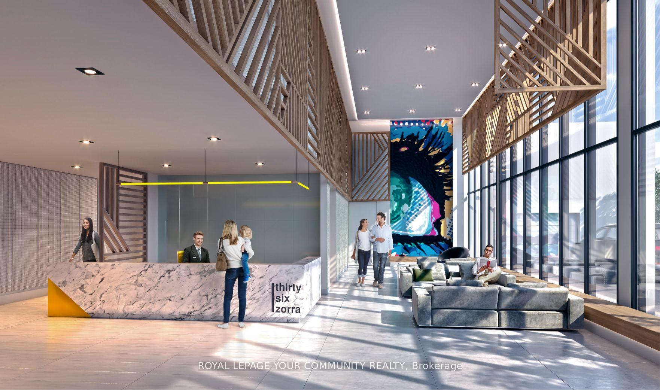
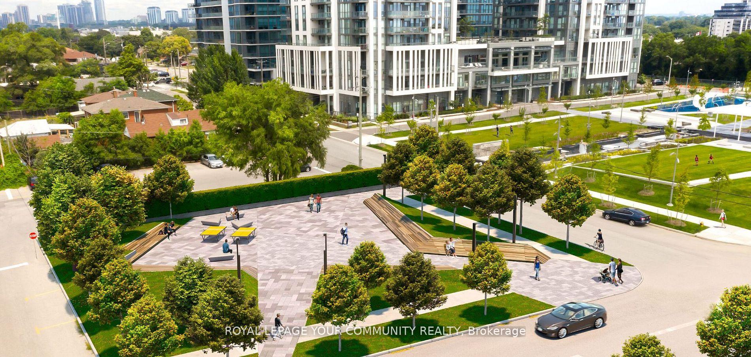
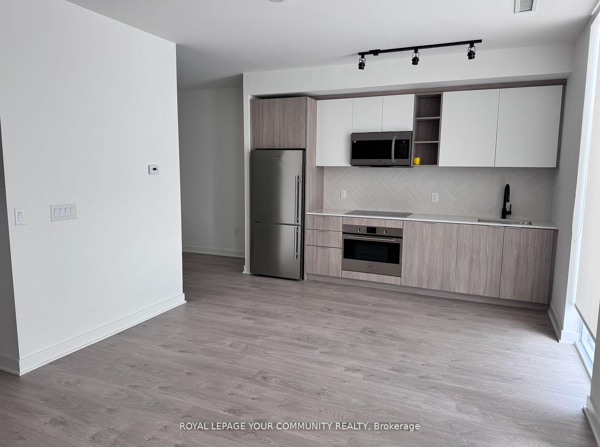
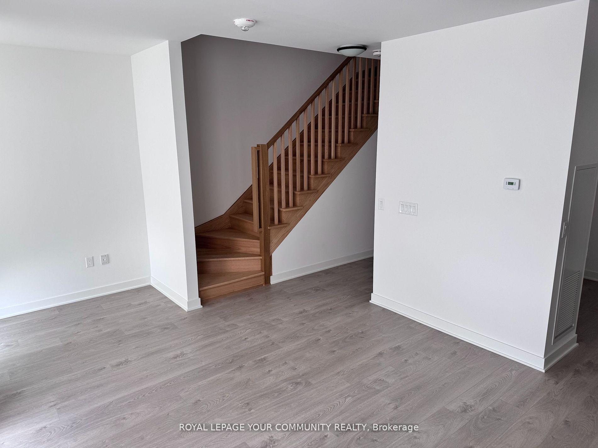
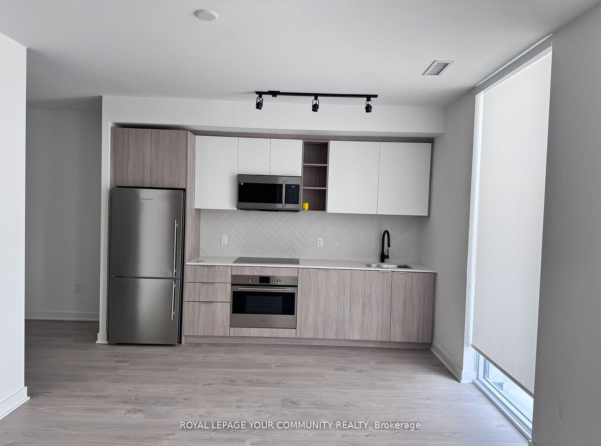
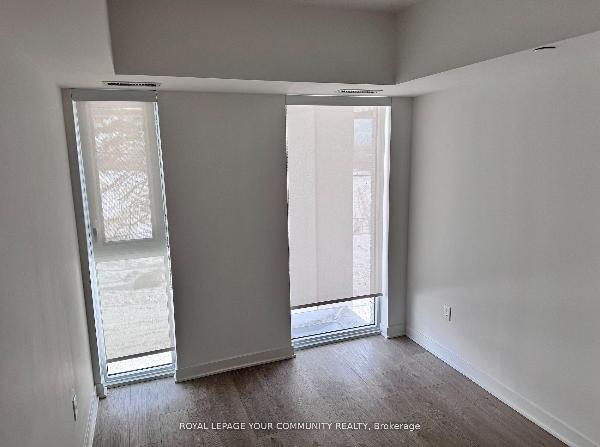
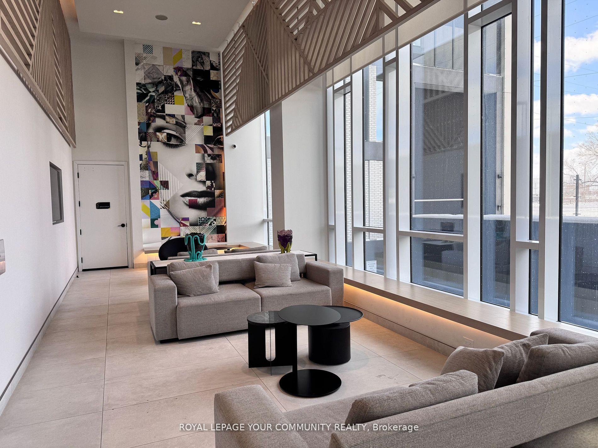
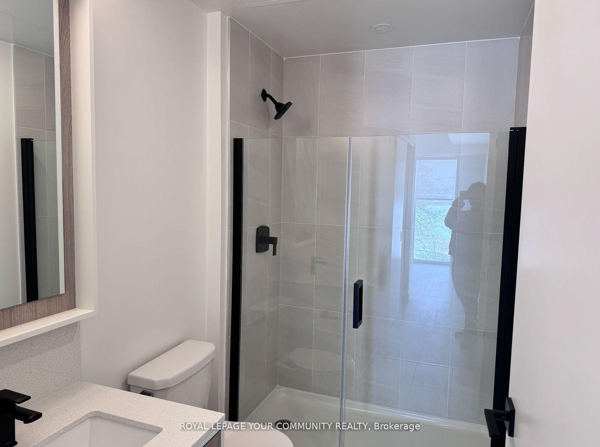
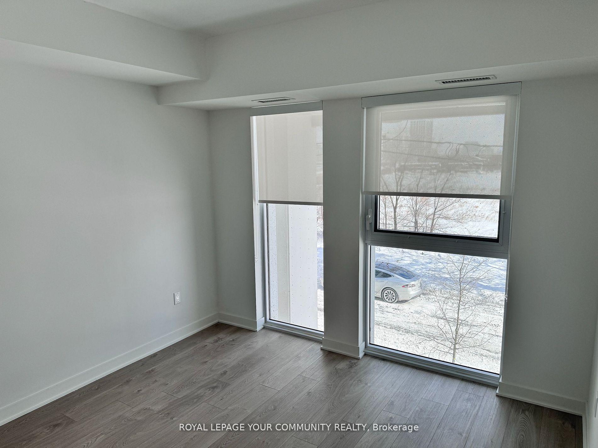














| Welcome to 36 Zorra Condominiums, a rare 2-story townhouse blending modern design, functionality, and urban convenience in Etobicoke! The open-concept main floor features floor-to-ceiling windows, a sleek kitchen with stainless steel appliances and quartz counter tops, plus a powder room. A versatile den doubles as a third bedroom, office, or guest space. Upstairs, find two spacious bedrooms, including a primary retreat with ample closet space. Enjoy a private entrance and access to resort-style amenities, including a fitness center, BBQ terrace, party room, and 24-hour concierge. Just minutes from transit, Sherway Gardens, Costco,restaurants, parks, and highways, this home is perfect for families, professionals, or investors. |
| Price | $969,000 |
| Taxes: | $3000.00 |
| Occupancy: | Vacant |
| Address: | 36 Zorra Stre , Toronto, M8Z 0G5, Toronto |
| Postal Code: | M8Z 0G5 |
| Province/State: | Toronto |
| Directions/Cross Streets: | The Queensway & Islington Ave |
| Level/Floor | Room | Length(ft) | Width(ft) | Descriptions | |
| Room 1 | Main | Living Ro | Laminate, Open Concept, W/O To Balcony | ||
| Room 2 | Main | Dining Ro | Laminate, Open Concept | ||
| Room 3 | Main | Kitchen | Open Concept, Stainless Steel Appl, Stone Counters | ||
| Room 4 | Main | Den | Laminate | ||
| Room 5 | Main | Primary B | Laminate, 3 Pc Ensuite, Double Closet | ||
| Room 6 | Main | Bedroom 2 | Laminate, Large Closet |
| Washroom Type | No. of Pieces | Level |
| Washroom Type 1 | 4 | |
| Washroom Type 2 | 3 | |
| Washroom Type 3 | 2 | |
| Washroom Type 4 | 0 | |
| Washroom Type 5 | 0 |
| Total Area: | 0.00 |
| Approximatly Age: | New |
| Washrooms: | 3 |
| Heat Type: | Forced Air |
| Central Air Conditioning: | Central Air |
$
%
Years
This calculator is for demonstration purposes only. Always consult a professional
financial advisor before making personal financial decisions.
| Although the information displayed is believed to be accurate, no warranties or representations are made of any kind. |
| ROYAL LEPAGE YOUR COMMUNITY REALTY |
- Listing -1 of 0
|
|

Hossein Vanishoja
Broker, ABR, SRS, P.Eng
Dir:
416-300-8000
Bus:
888-884-0105
Fax:
888-884-0106
| Book Showing | Email a Friend |
Jump To:
At a Glance:
| Type: | Com - Condo Townhouse |
| Area: | Toronto |
| Municipality: | Toronto W08 |
| Neighbourhood: | Islington-City Centre West |
| Style: | 2-Storey |
| Lot Size: | x 0.00() |
| Approximate Age: | New |
| Tax: | $3,000 |
| Maintenance Fee: | $800 |
| Beds: | 2+1 |
| Baths: | 3 |
| Garage: | 0 |
| Fireplace: | N |
| Air Conditioning: | |
| Pool: |
Locatin Map:
Payment Calculator:

Listing added to your favorite list
Looking for resale homes?

By agreeing to Terms of Use, you will have ability to search up to 303044 listings and access to richer information than found on REALTOR.ca through my website.


