$1,095,900
Available - For Sale
Listing ID: W12216275
64 Greystone Cres , Halton Hills, L7G 1G9, Halton
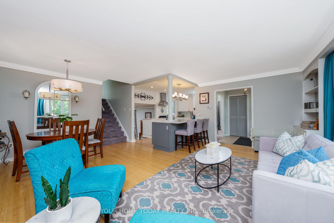
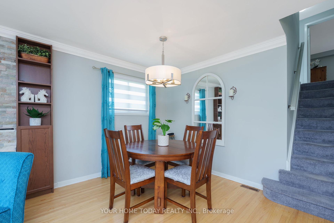
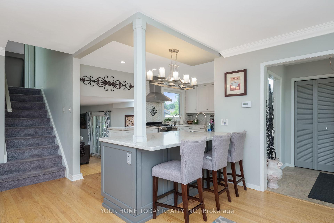
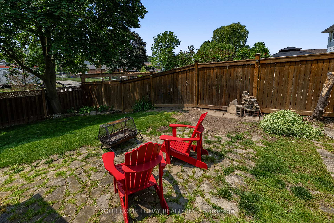
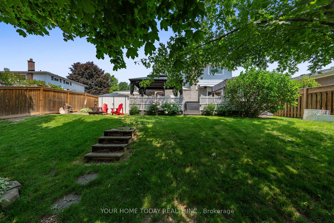
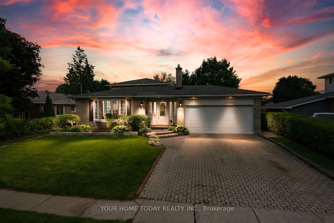

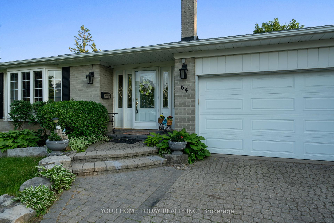
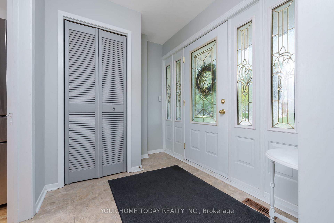
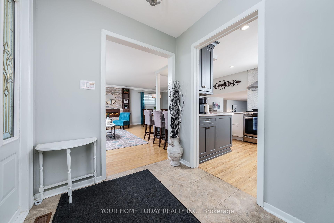
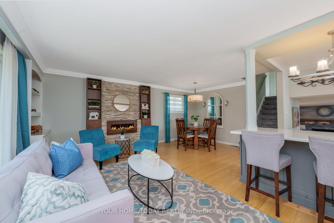
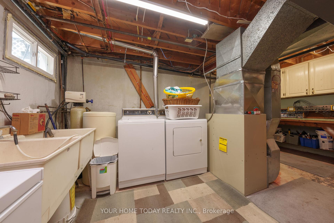
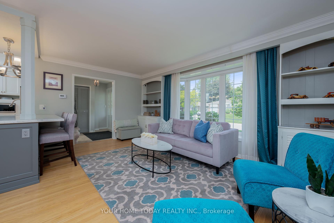
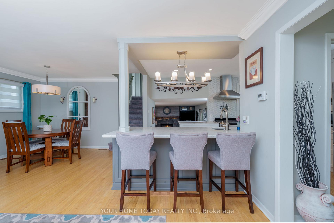
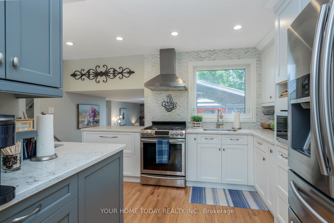
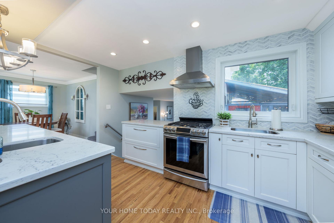
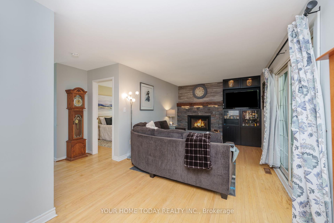
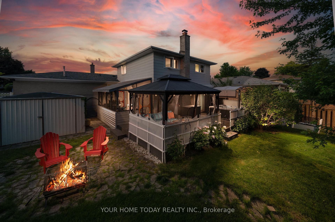
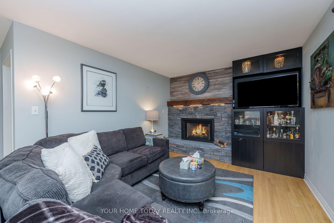
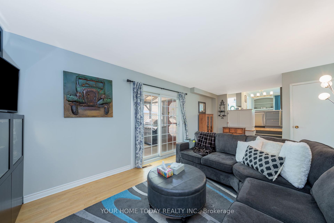
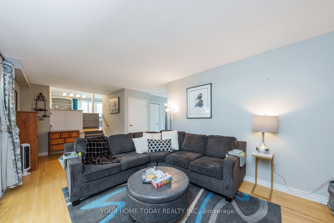
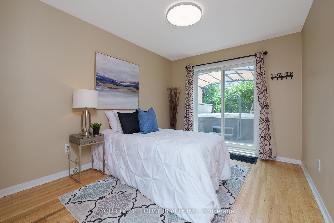
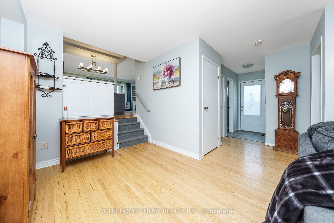
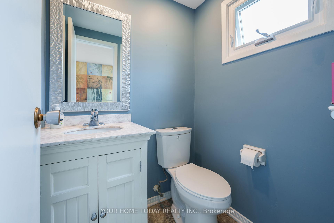
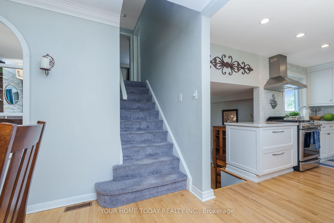
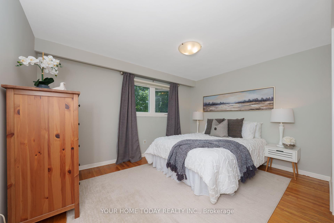
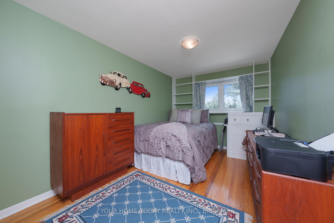
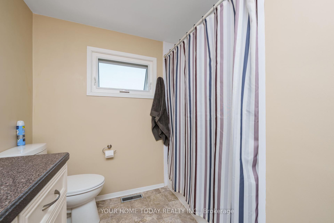
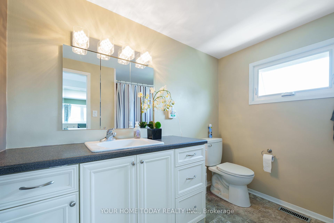
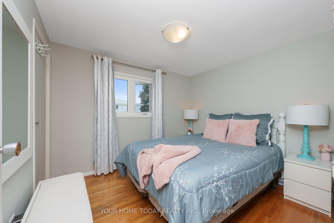
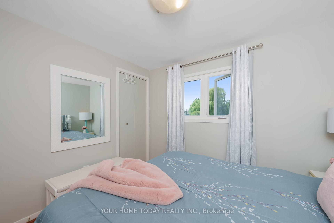
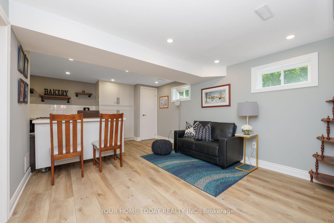
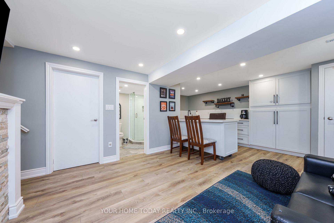
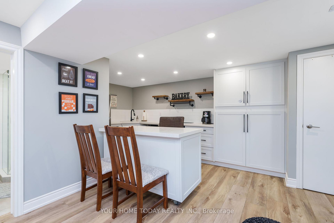
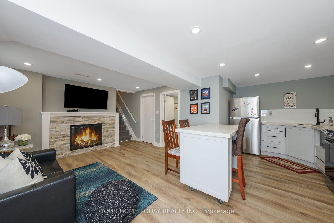
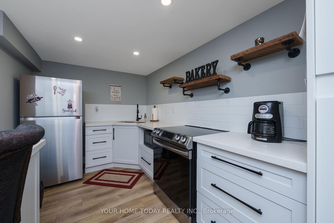

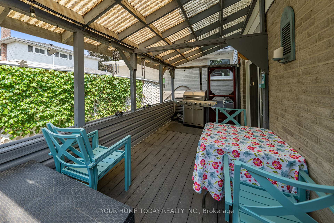
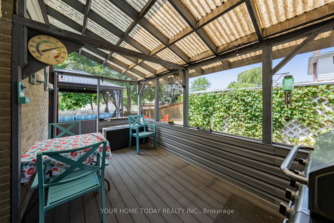
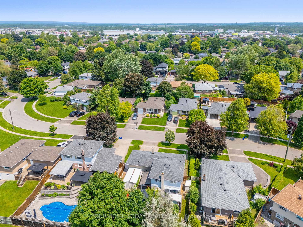
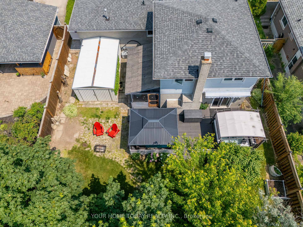
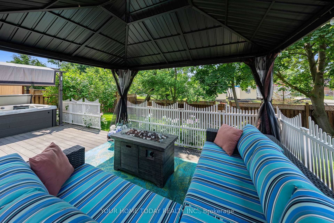
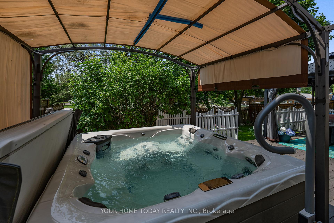
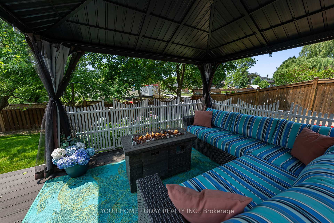
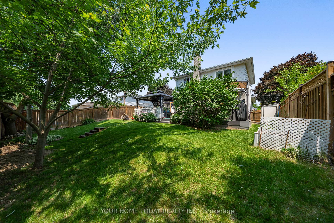
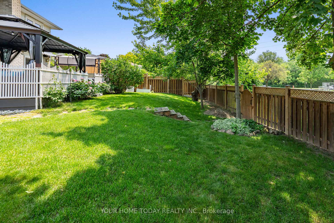
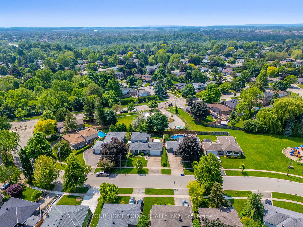
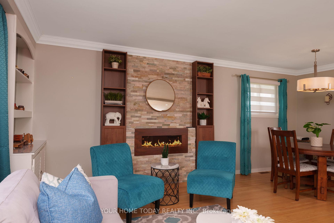
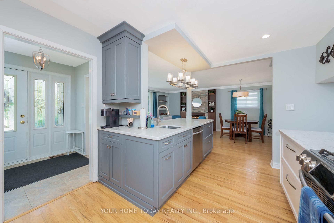
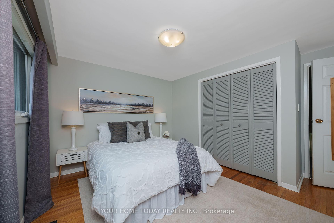


















































| Fabulous location! Backing on to quiet park and close to schools, ravine (with miles of breathtaking trails & river), shops and more. Finished from top to bottom with style and flair with the potential for a future in-law suite. Known as the Country Squire, this popular 4-level backsplit has a delightful layout thats geared to family living! The main level enjoys an open concept layout with views over the family room from the kitchen. The L shaped living and dining rooms are open to the kitchen, making entertaining a pleasure. Crown molding, built-in cabinetry, large windows and an eye-catching fireplace complete this beautiful area. The chef approved kitchen features classy two-tone ceiling height cabinetry with crown detail, quartz counter, island with seating and extra sink, gas stove and wonderful work space. Just a few steps down is the cozy family room with a toe-toasting gas fireplace set on a wood and stone feature wall, built-in cabinets and walkout to the multi-level composite deck. An office/4th bedroom, 2-piece and access to the side of the home (separate entrance for potential in-law suite) adds versatility to the living space. The upper level offers 3 spacious bedrooms and the nicely updated 4-piece bathroom. Adding to the living space is the superbly finished basement with striking vinyl plank flooring, rec room featuring a third gorgeous fireplace and a stunning kitchen with tasteful white cabinetry, quartz counter, island, subway tile back splash and more. A lovely 3-piece bathroom, laundry and plenty of storage/utility space complete the level. Outside is an entertainers delight with a large private fenced yard complete with an extensive multi-level composite deck, pergola covered hot tub, gazebo, covered barbeque area and stone patio/firepit area all overlooking the open green space/park behind. Wrapping up the package is the large stone driveway and double garage. |
| Price | $1,095,900 |
| Taxes: | $5532.00 |
| Occupancy: | Owner |
| Address: | 64 Greystone Cres , Halton Hills, L7G 1G9, Halton |
| Directions/Cross Streets: | Delrex and Greystone |
| Rooms: | 8 |
| Rooms +: | 2 |
| Bedrooms: | 4 |
| Bedrooms +: | 0 |
| Family Room: | T |
| Basement: | Finished, Crawl Space |
| Level/Floor | Room | Length(ft) | Width(ft) | Descriptions | |
| Room 1 | Main | Living Ro | 18.37 | 8.56 | Hardwood Floor, Electric Fireplace, Bay Window |
| Room 2 | Main | Dining Ro | 11.68 | 10.46 | Hardwood Floor, Crown Moulding, Open Concept |
| Room 3 | Main | Kitchen | 15.42 | 10.3 | Hardwood Floor, Quartz Counter, Centre Island |
| Room 4 | Lower | Family Ro | 22.93 | 10.69 | Hardwood Floor, Gas Fireplace, W/O To Deck |
| Room 5 | Lower | Bedroom 4 | 11.28 | 9.45 | Hardwood Floor, Closet, W/O To Deck |
| Room 6 | Upper | Primary B | 12.66 | 12.53 | Hardwood Floor, Closet, Large Window |
| Room 7 | Upper | Bedroom 2 | 10.33 | 8.89 | Hardwood Floor, Closet, Large Window |
| Room 8 | Upper | Bedroom 3 | 12.6 | 8.69 | Hardwood Floor, Closet, Large Window |
| Room 9 | Basement | Recreatio | 12.4 | 11.74 | Vinyl Floor, Fireplace, Open Concept |
| Room 10 | Basement | Kitchen | 17.97 | 7.74 | Vinyl Floor, Quartz Counter, Centre Island |
| Washroom Type | No. of Pieces | Level |
| Washroom Type 1 | 4 | Upper |
| Washroom Type 2 | 2 | Lower |
| Washroom Type 3 | 3 | Basement |
| Washroom Type 4 | 0 | |
| Washroom Type 5 | 0 |
| Total Area: | 0.00 |
| Approximatly Age: | 51-99 |
| Property Type: | Detached |
| Style: | Backsplit 4 |
| Exterior: | Brick, Aluminum Siding |
| Garage Type: | Attached |
| (Parking/)Drive: | Private Do |
| Drive Parking Spaces: | 2 |
| Park #1 | |
| Parking Type: | Private Do |
| Park #2 | |
| Parking Type: | Private Do |
| Pool: | None |
| Approximatly Age: | 51-99 |
| Approximatly Square Footage: | 1500-2000 |
| Property Features: | Fenced Yard, Park |
| CAC Included: | N |
| Water Included: | N |
| Cabel TV Included: | N |
| Common Elements Included: | N |
| Heat Included: | N |
| Parking Included: | N |
| Condo Tax Included: | N |
| Building Insurance Included: | N |
| Fireplace/Stove: | Y |
| Heat Type: | Forced Air |
| Central Air Conditioning: | Central Air |
| Central Vac: | N |
| Laundry Level: | Syste |
| Ensuite Laundry: | F |
| Sewers: | Sewer |
$
%
Years
This calculator is for demonstration purposes only. Always consult a professional
financial advisor before making personal financial decisions.
| Although the information displayed is believed to be accurate, no warranties or representations are made of any kind. |
| YOUR HOME TODAY REALTY INC. |
- Listing -1 of 0
|
|

Hossein Vanishoja
Broker, ABR, SRS, P.Eng
Dir:
416-300-8000
Bus:
888-884-0105
Fax:
888-884-0106
| Virtual Tour | Book Showing | Email a Friend |
Jump To:
At a Glance:
| Type: | Freehold - Detached |
| Area: | Halton |
| Municipality: | Halton Hills |
| Neighbourhood: | Georgetown |
| Style: | Backsplit 4 |
| Lot Size: | x 110.00(Feet) |
| Approximate Age: | 51-99 |
| Tax: | $5,532 |
| Maintenance Fee: | $0 |
| Beds: | 4 |
| Baths: | 3 |
| Garage: | 0 |
| Fireplace: | Y |
| Air Conditioning: | |
| Pool: | None |
Locatin Map:
Payment Calculator:

Listing added to your favorite list
Looking for resale homes?

By agreeing to Terms of Use, you will have ability to search up to 303044 listings and access to richer information than found on REALTOR.ca through my website.


