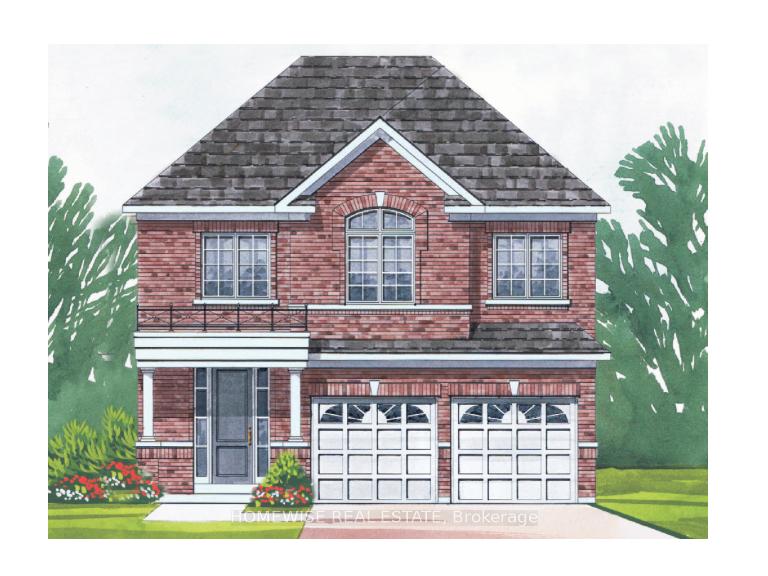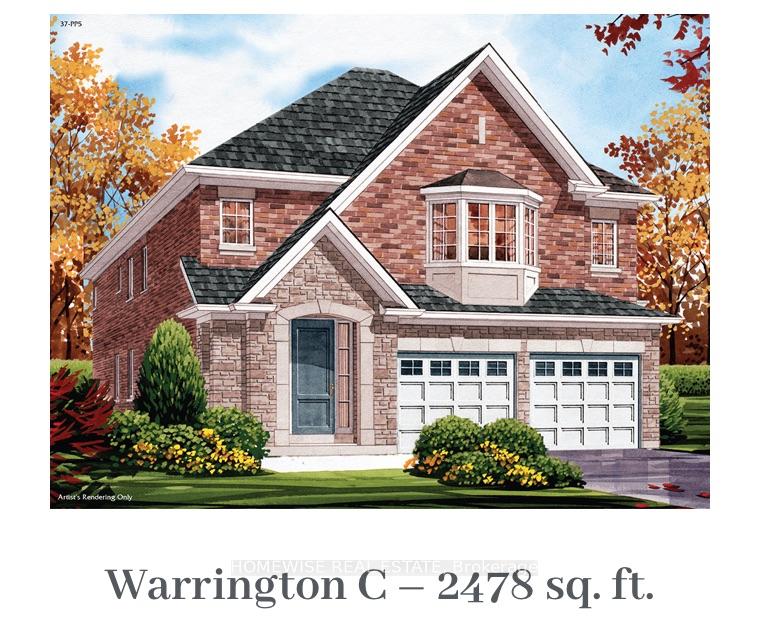$954,900
Available - For Sale
Listing ID: X12213496
502 Clayton Aven , Peterborough North, K9K 0H5, Peterborough




| With over $50,000 in upgrades, this plan feature outstanding floor plan layouts, exceptional curb appeal and the excellent value they have come to expect from Picture Homes. You will be impressed by large windows, country kitchens and spectacular primary suites. Each of our single-family designs feature 9 ceilings as standard with some models also including dramatic two-storey entryways, double-sided fireplaces, Juliet balconies, a corner oval tub in the primary ensuite along with a enclosed glass shower stall. Not to mention the stunning oak staircase with metal pickets, gorgeous quartz kitchen counter tops and so much more. See floor plan and feature sheet for more information! |
| Price | $954,900 |
| Taxes: | $0.00 |
| Occupancy: | Vacant |
| Address: | 502 Clayton Aven , Peterborough North, K9K 0H5, Peterborough |
| Directions/Cross Streets: | Fairbairn St and Lily Lake Rd |
| Rooms: | 8 |
| Bedrooms: | 4 |
| Bedrooms +: | 0 |
| Family Room: | T |
| Basement: | Unfinished |
| Washroom Type | No. of Pieces | Level |
| Washroom Type 1 | 2 | Main |
| Washroom Type 2 | 4 | Second |
| Washroom Type 3 | 3 | Second |
| Washroom Type 4 | 3 | Second |
| Washroom Type 5 | 0 |
| Total Area: | 0.00 |
| Property Type: | Detached |
| Style: | 2-Storey |
| Exterior: | Brick |
| Garage Type: | Attached |
| Drive Parking Spaces: | 2 |
| Pool: | None |
| Approximatly Square Footage: | 2500-3000 |
| CAC Included: | N |
| Water Included: | N |
| Cabel TV Included: | N |
| Common Elements Included: | N |
| Heat Included: | N |
| Parking Included: | N |
| Condo Tax Included: | N |
| Building Insurance Included: | N |
| Fireplace/Stove: | Y |
| Heat Type: | Forced Air |
| Central Air Conditioning: | None |
| Central Vac: | N |
| Laundry Level: | Syste |
| Ensuite Laundry: | F |
| Sewers: | Sewer |
$
%
Years
This calculator is for demonstration purposes only. Always consult a professional
financial advisor before making personal financial decisions.
| Although the information displayed is believed to be accurate, no warranties or representations are made of any kind. |
| HOMEWISE REAL ESTATE |
- Listing -1 of 0
|
|

Hossein Vanishoja
Broker, ABR, SRS, P.Eng
Dir:
416-300-8000
Bus:
888-884-0105
Fax:
888-884-0106
| Book Showing | Email a Friend |
Jump To:
At a Glance:
| Type: | Freehold - Detached |
| Area: | Peterborough |
| Municipality: | Peterborough North |
| Neighbourhood: | 1 North |
| Style: | 2-Storey |
| Lot Size: | x 108.00(Feet) |
| Approximate Age: | |
| Tax: | $0 |
| Maintenance Fee: | $0 |
| Beds: | 4 |
| Baths: | 4 |
| Garage: | 0 |
| Fireplace: | Y |
| Air Conditioning: | |
| Pool: | None |
Locatin Map:
Payment Calculator:

Listing added to your favorite list
Looking for resale homes?

By agreeing to Terms of Use, you will have ability to search up to 303044 listings and access to richer information than found on REALTOR.ca through my website.


