$2,600
Available - For Rent
Listing ID: C12187786
27 McMahon Driv , Toronto, M2K 0J2, Toronto
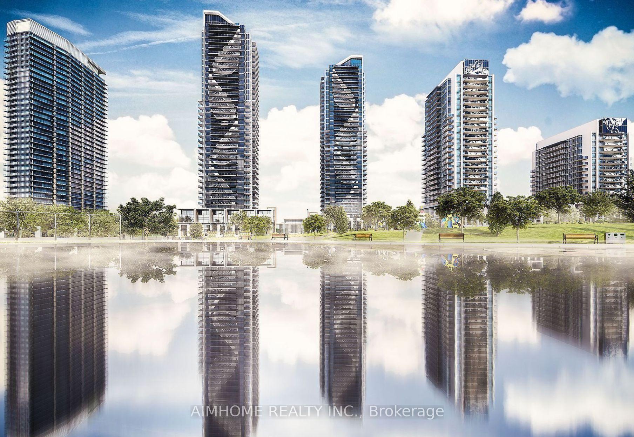
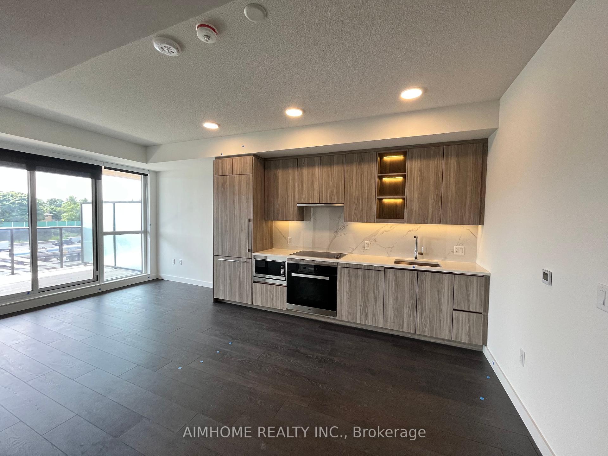
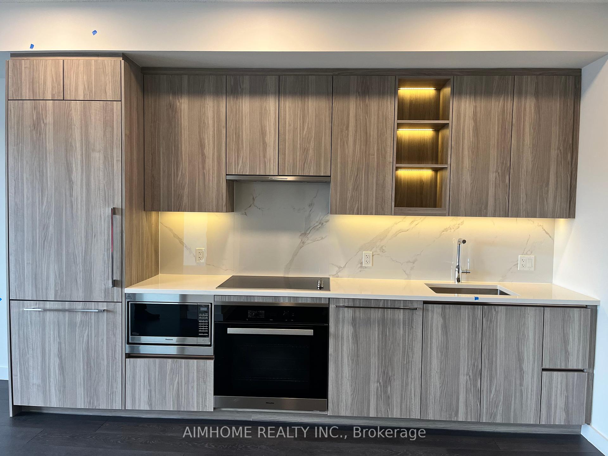
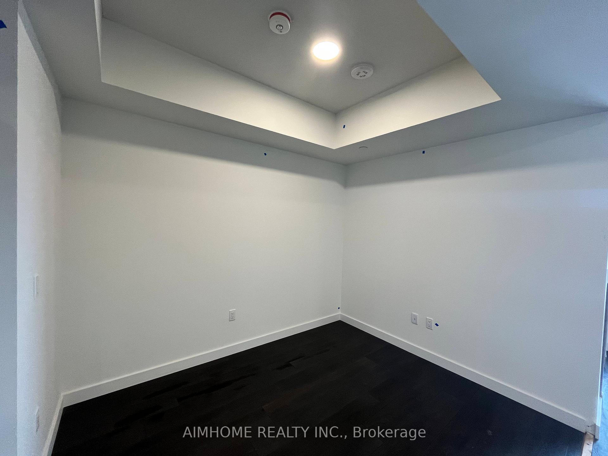
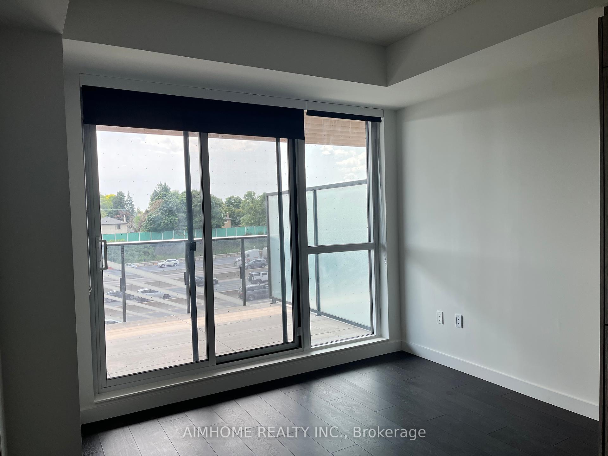
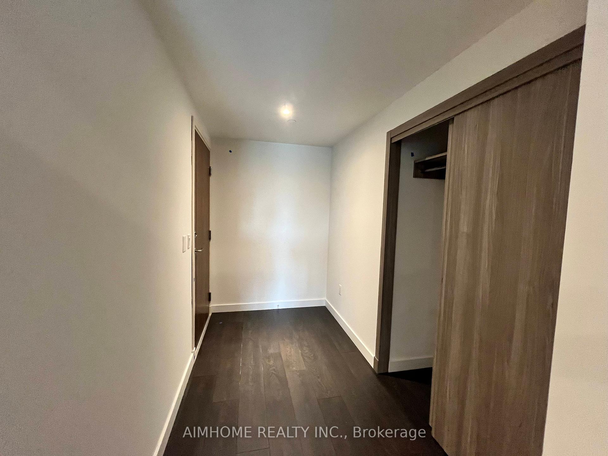
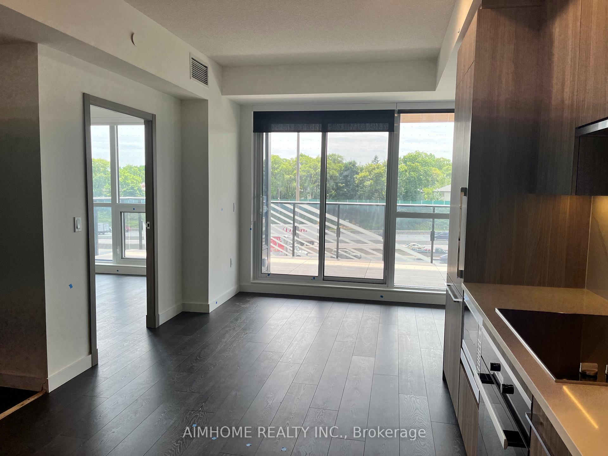
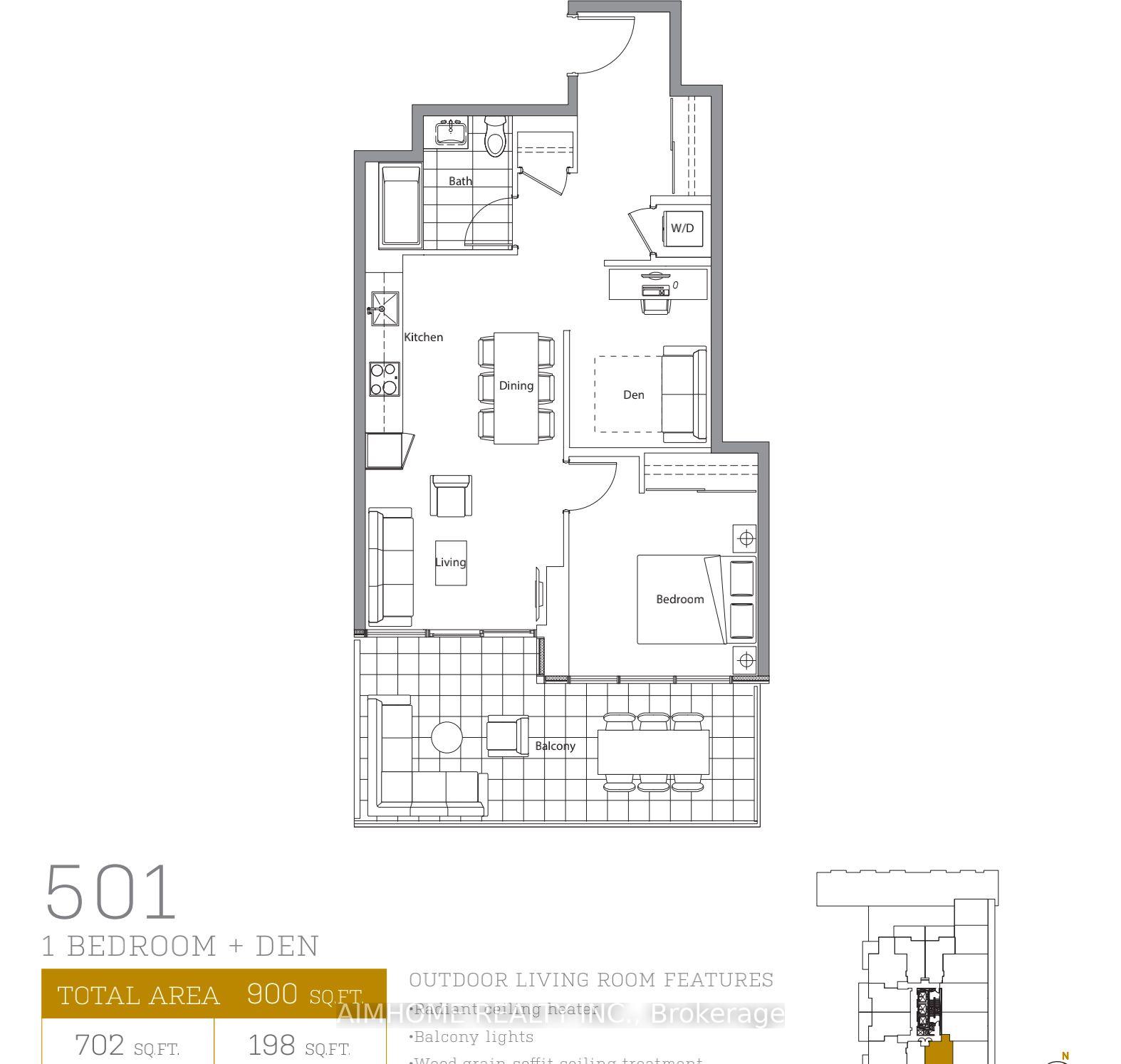
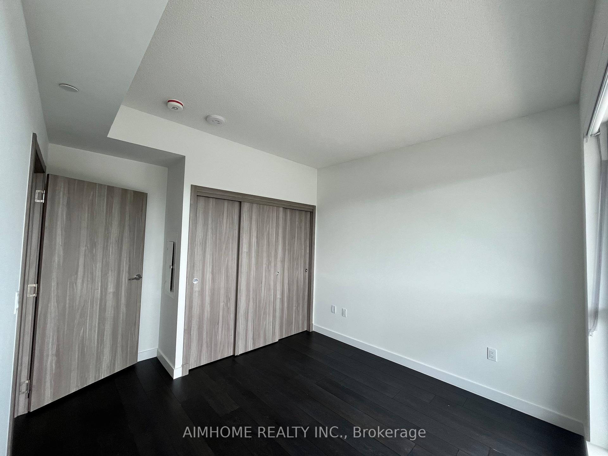
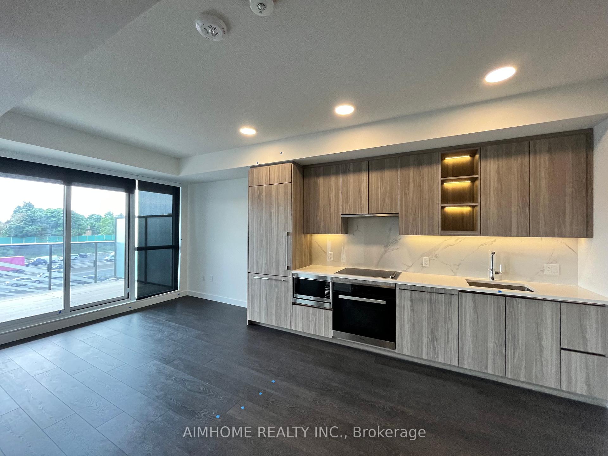
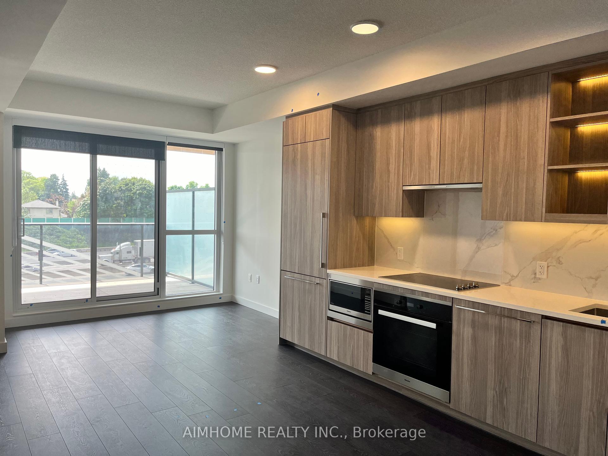
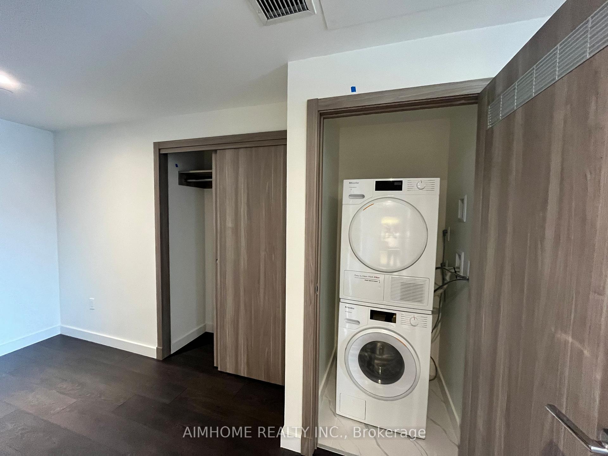
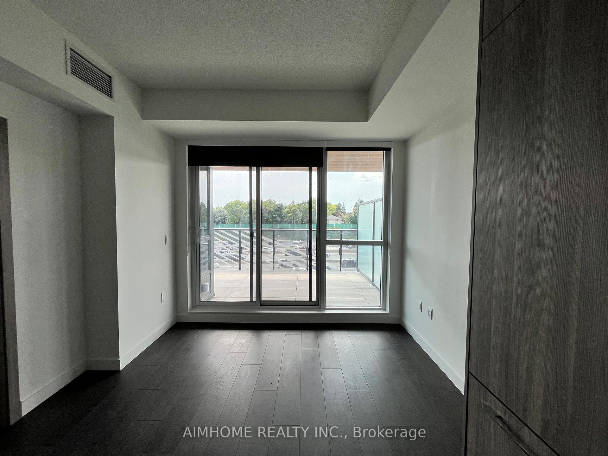
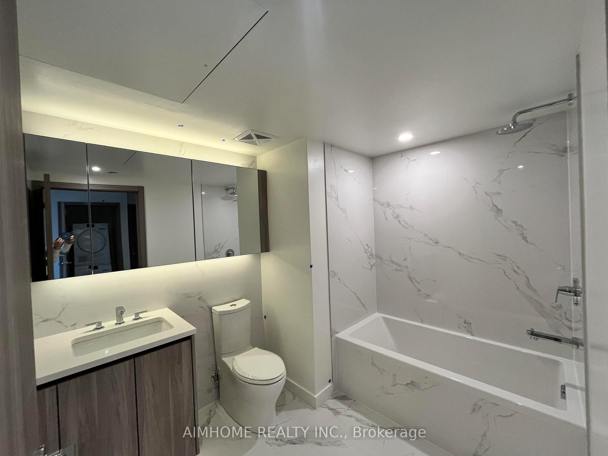
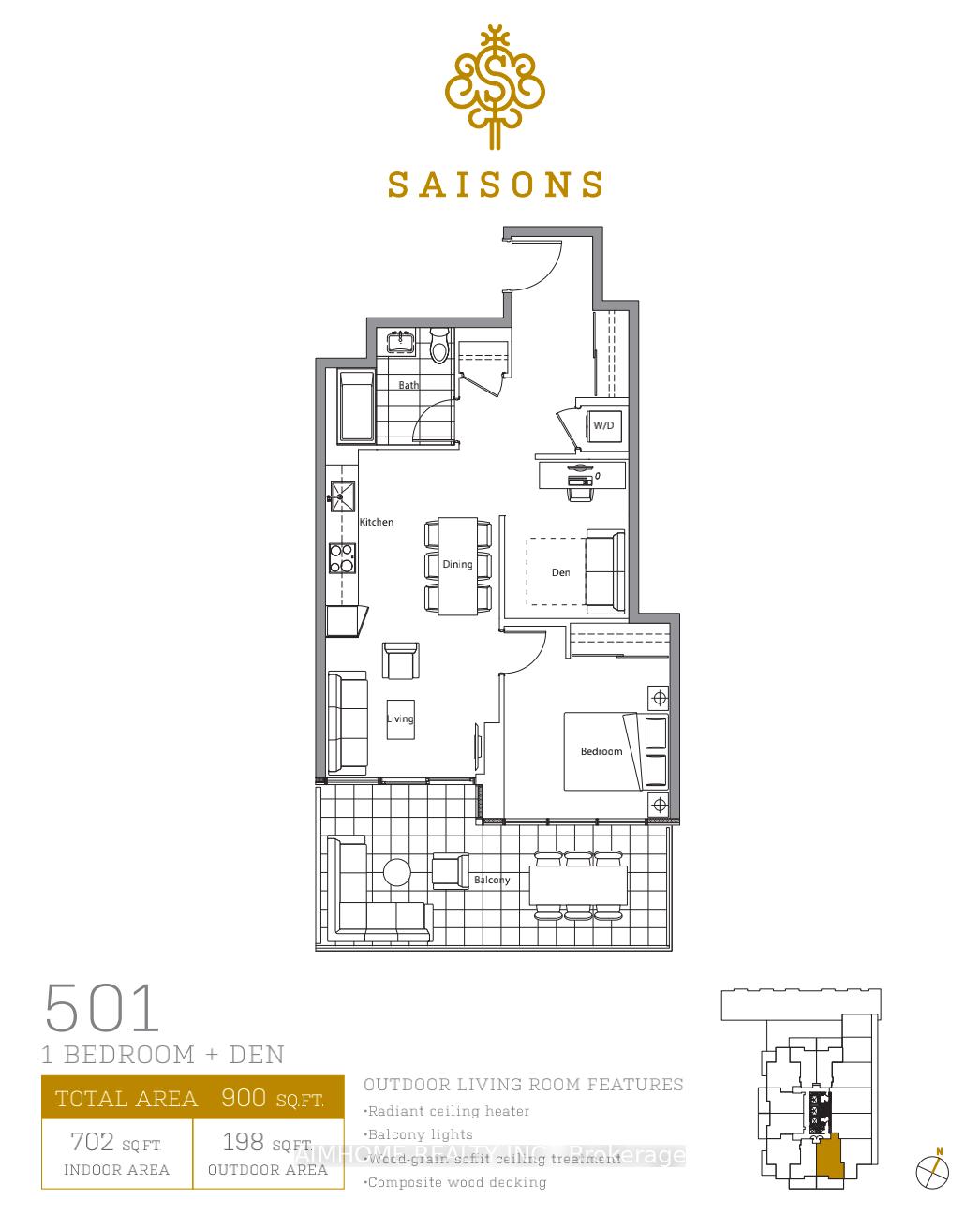
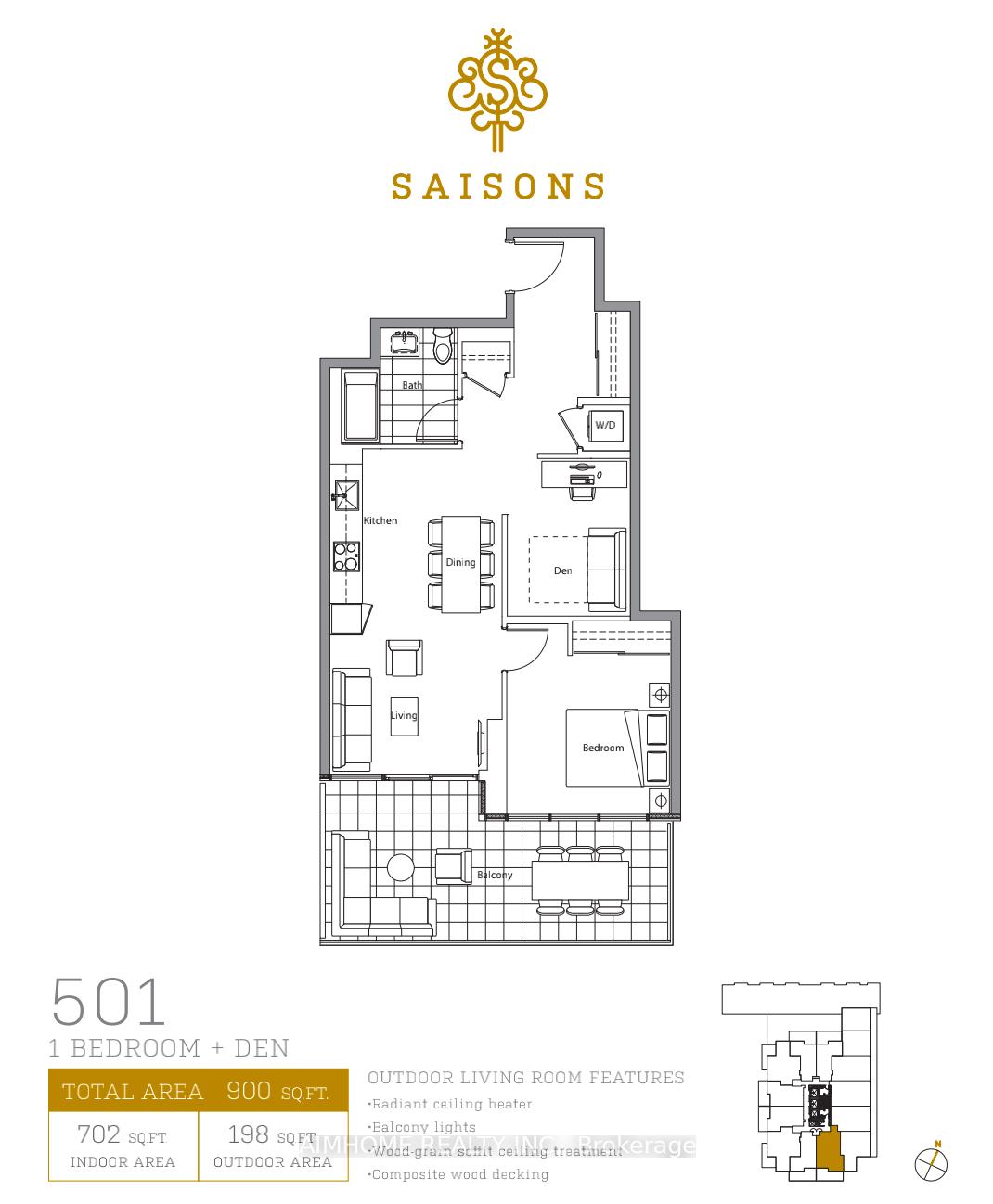
















| Welcome To The Luxurious Saisons Condos At Concord Park place ! Great Floor Plan , Biggest 1 Bed 1 Den Unit, Total size 900sf( interior 702 Sqft Plus Balcony 198Sqft) , Den Can Be Second Room. Laminate Floors Throughout, Upgraded Miele Appliances (S/S Miel Fridge & Dishwasher, , Hood Fan, Electric Cooktop & Oven, Miele Washer & Dryer, Panasonic Microwave ) , Modern Colours & Materials Throughout,Built In closet Organizer In Bedroom,Plenty Of Storage Space In Kitchen With Quartz Countertop ,Super Large Size Heated Balcony, Walk to Bessarion Subway & Leslie Subway, Station,Oriol go & Ikea .Minutes To HWY 401 & 404, Close To Bayview Village & Fairview Mall ,Superb Building Amenities "Mega club" Is Right Downstairs, Party Room, Guest Suites,Touchless Car Wash, BBQ, Tennis court, Walking Rail,Outdoor dining Area, Tea Garden, Ballroom, Lap Pool,Exercise & Yoga rooms, Sport Gym,, Piano Lounge, ... |
| Price | $2,600 |
| Taxes: | $0.00 |
| Occupancy: | Tenant |
| Address: | 27 McMahon Driv , Toronto, M2K 0J2, Toronto |
| Postal Code: | M2K 0J2 |
| Province/State: | Toronto |
| Directions/Cross Streets: | Leslie & Sheppard |
| Level/Floor | Room | Length(ft) | Width(ft) | Descriptions | |
| Room 1 | Main | Living Ro | Laminate, W/O To Balcony, East View | ||
| Room 2 | Main | Dining Ro | Laminate, Combined w/Kitchen, Open Concept | ||
| Room 3 | Main | Kitchen | Quartz Counter, Backsplash, B/I Appliances | ||
| Room 4 | Main | Primary B | Large Closet, Closet Organizers, East View | ||
| Room 5 | Main | Den | Separate Room, Laminate |
| Washroom Type | No. of Pieces | Level |
| Washroom Type 1 | 4 | Flat |
| Washroom Type 2 | 0 | |
| Washroom Type 3 | 0 | |
| Washroom Type 4 | 0 | |
| Washroom Type 5 | 0 |
| Total Area: | 0.00 |
| Approximatly Age: | New |
| Washrooms: | 1 |
| Heat Type: | Forced Air |
| Central Air Conditioning: | Central Air |
| Although the information displayed is believed to be accurate, no warranties or representations are made of any kind. |
| AIMHOME REALTY INC. |
- Listing -1 of 0
|
|

Hossein Vanishoja
Broker, ABR, SRS, P.Eng
Dir:
416-300-8000
Bus:
888-884-0105
Fax:
888-884-0106
| Book Showing | Email a Friend |
Jump To:
At a Glance:
| Type: | Com - Condo Apartment |
| Area: | Toronto |
| Municipality: | Toronto C15 |
| Neighbourhood: | Bayview Village |
| Style: | Apartment |
| Lot Size: | x 0.00() |
| Approximate Age: | New |
| Tax: | $0 |
| Maintenance Fee: | $0 |
| Beds: | 1+1 |
| Baths: | 1 |
| Garage: | 0 |
| Fireplace: | N |
| Air Conditioning: | |
| Pool: |
Locatin Map:

Listing added to your favorite list
Looking for resale homes?

By agreeing to Terms of Use, you will have ability to search up to 303044 listings and access to richer information than found on REALTOR.ca through my website.


