$699,000
Available - For Sale
Listing ID: C12216993
65 Scadding Aven , Toronto, M5A 4L1, Toronto
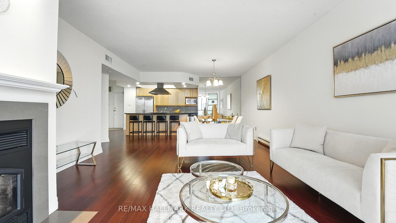
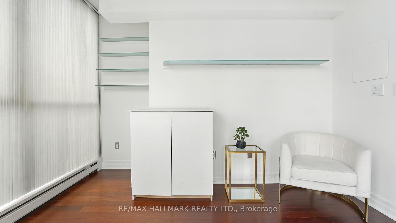
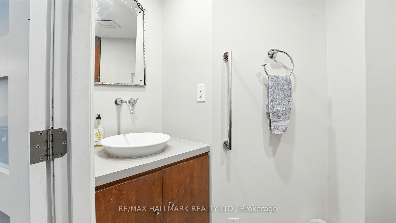

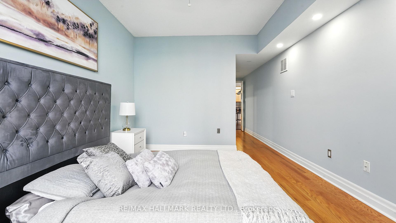
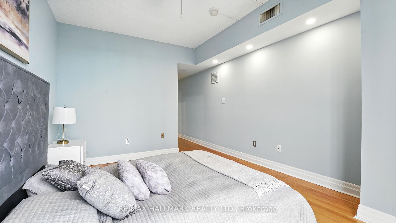


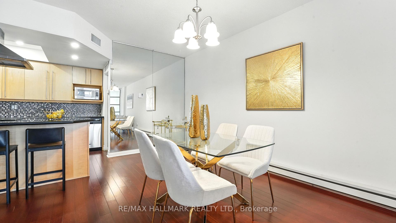
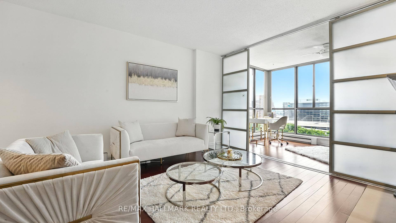
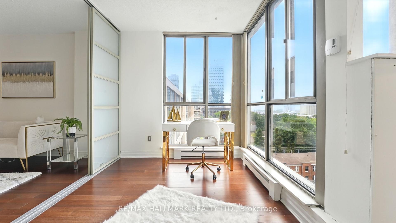
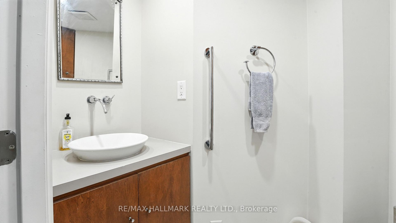
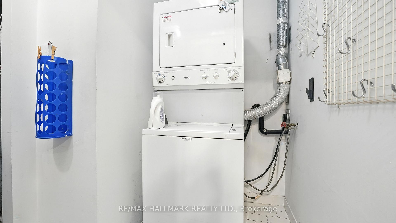
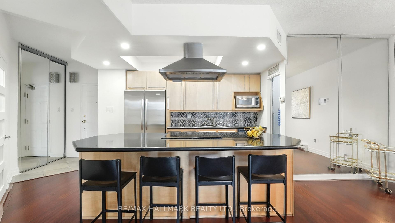
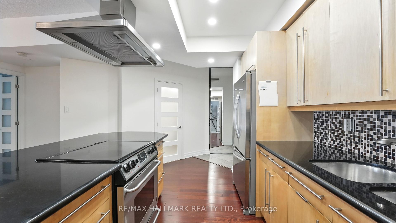
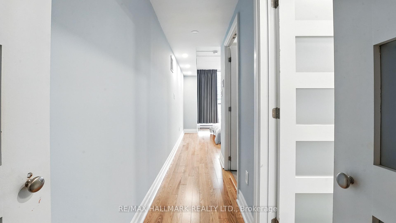
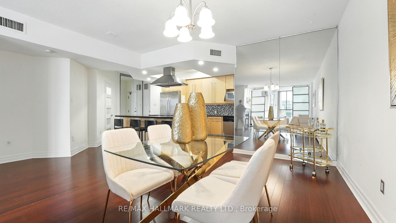
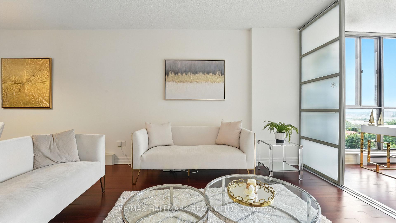
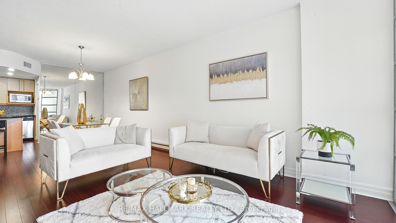
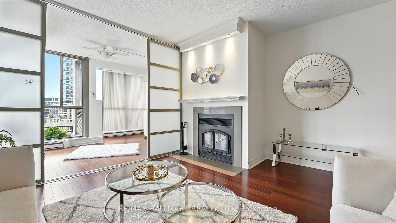
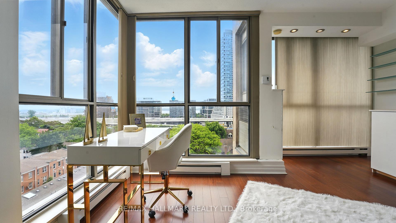
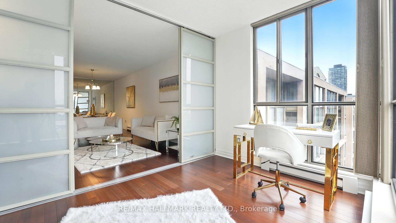
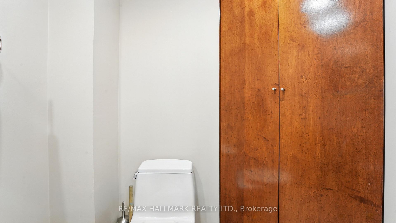
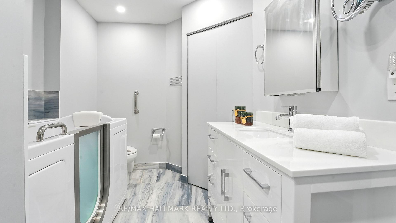
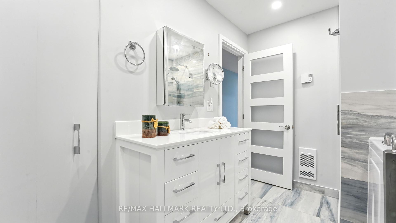
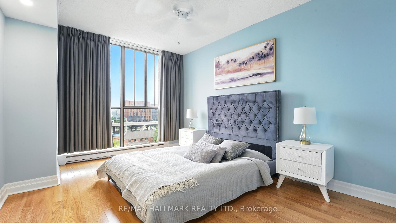
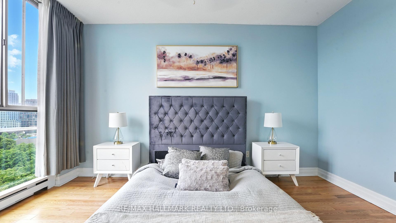
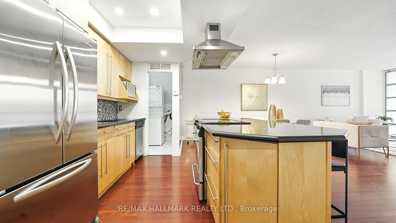
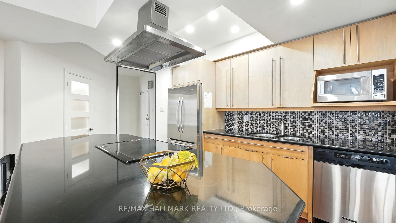
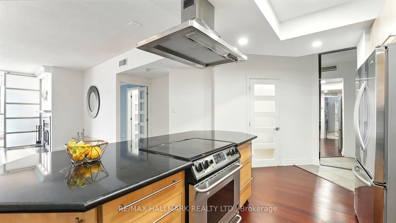
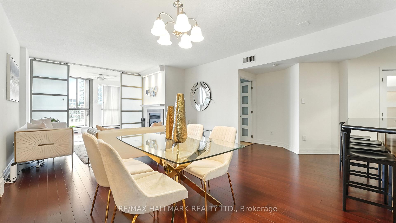
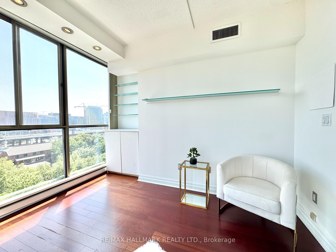
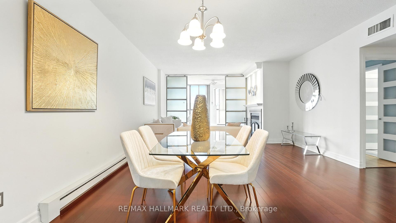
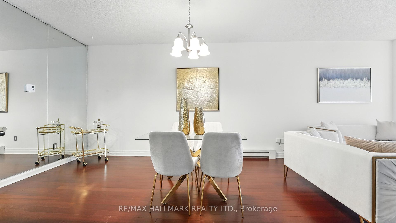
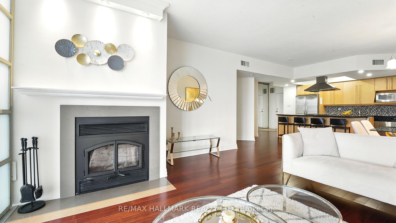
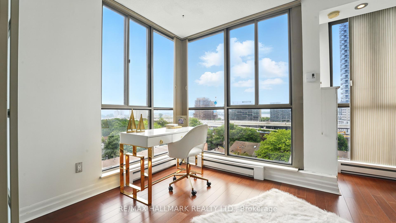
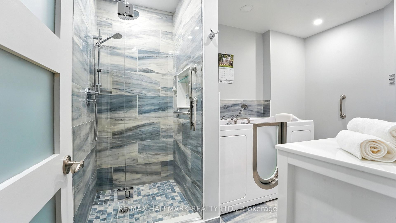
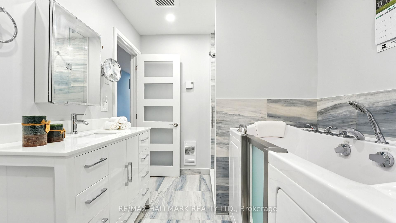
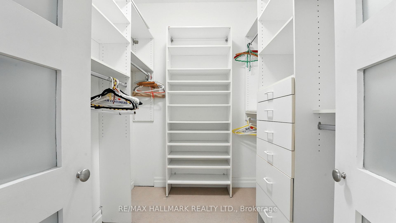
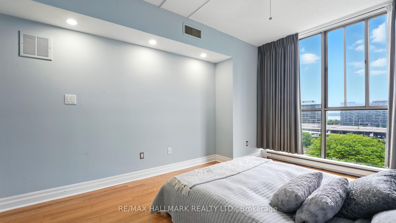
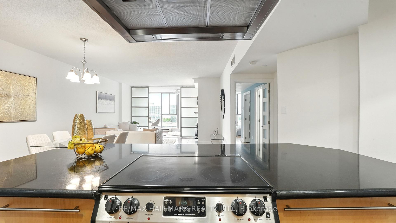
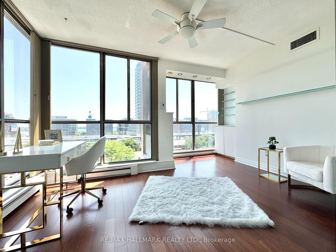










































| Large penthouse suite with gorgeous views of the south including partial lake views. This suite was converted from a 2+1 to a 1+1 (can be converted back). The penthouse level has higher 9ft ceilings and there is a skylight in the hallway at the entrance of your unit that showers you with the natural light as you come and go! Another unique feature not seen in most condos is the wood burning fireplace! The layout is open and airy with the updated kitchen at the heart of the unit with a large centre island with breakfast bar overlooking the dining and living areas. The primary bedroom is spacious enough to comfortably fit a king size bed with large floor to ceiling windows that frame that southern view of the lakeside of the city. The ensuite in the primary has been completely updated with a generous sized stand up shower, his and hers vanity and a separate walk-in whirlpool tub! Extremely convenient location just steps to the St Lawrence Market and the Distillery! Walk To work, shops, grocery stores, sugar Beach and much more! TTC At your door! Fabulous Community Centre next door! Easy access to Gardiner and DVP! |
| Price | $699,000 |
| Taxes: | $3677.00 |
| Occupancy: | Vacant |
| Address: | 65 Scadding Aven , Toronto, M5A 4L1, Toronto |
| Postal Code: | M5A 4L1 |
| Province/State: | Toronto |
| Directions/Cross Streets: | Front+Princess St. |
| Level/Floor | Room | Length(ft) | Width(ft) | Descriptions | |
| Room 1 | Main | Living Ro | 21.52 | 14.99 | Open Concept, Laminate, Fireplace |
| Room 2 | Main | Dining Ro | 21.81 | 14.66 | Open Concept, Laminate, Combined w/Living |
| Room 3 | Main | Kitchen | 8 | 12.6 | Open Concept, Granite Counters, Pot Lights |
| Room 4 | Main | Den | 14.6 | 11.61 | Glass Doors, South View, Laminate |
| Room 5 | Main | Primary B | 10.82 | 14.6 | 5 Pc Ensuite, Walk-In Closet(s), Pot Lights |
| Washroom Type | No. of Pieces | Level |
| Washroom Type 1 | 5 | Main |
| Washroom Type 2 | 2 | Main |
| Washroom Type 3 | 0 | |
| Washroom Type 4 | 0 | |
| Washroom Type 5 | 0 |
| Total Area: | 0.00 |
| Washrooms: | 2 |
| Heat Type: | Baseboard |
| Central Air Conditioning: | Central Air |
$
%
Years
This calculator is for demonstration purposes only. Always consult a professional
financial advisor before making personal financial decisions.
| Although the information displayed is believed to be accurate, no warranties or representations are made of any kind. |
| RE/MAX HALLMARK REALTY LTD. |
- Listing -1 of 0
|
|

Hossein Vanishoja
Broker, ABR, SRS, P.Eng
Dir:
416-300-8000
Bus:
888-884-0105
Fax:
888-884-0106
| Book Showing | Email a Friend |
Jump To:
At a Glance:
| Type: | Com - Condo Apartment |
| Area: | Toronto |
| Municipality: | Toronto C08 |
| Neighbourhood: | Waterfront Communities C8 |
| Style: | Apartment |
| Lot Size: | x 0.00() |
| Approximate Age: | |
| Tax: | $3,677 |
| Maintenance Fee: | $1,362.37 |
| Beds: | 1+1 |
| Baths: | 2 |
| Garage: | 0 |
| Fireplace: | Y |
| Air Conditioning: | |
| Pool: |
Locatin Map:
Payment Calculator:

Listing added to your favorite list
Looking for resale homes?

By agreeing to Terms of Use, you will have ability to search up to 303044 listings and access to richer information than found on REALTOR.ca through my website.


