$588,000
Available - For Sale
Listing ID: C12152457
426 University Aven , Toronto, M5G 1S9, Toronto
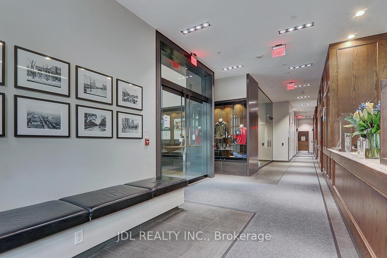
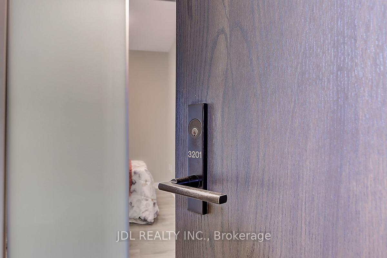
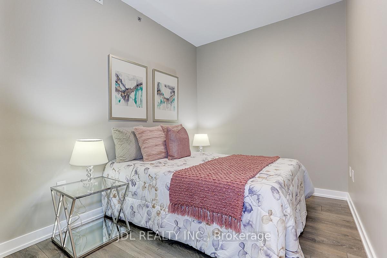
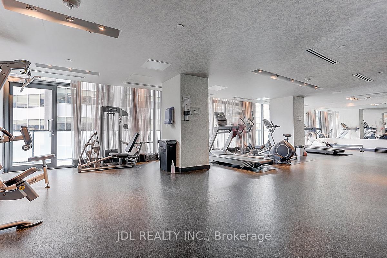
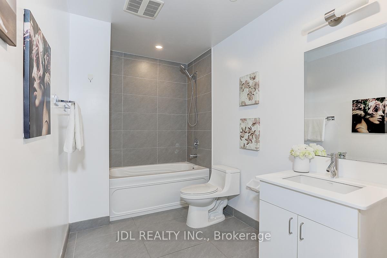

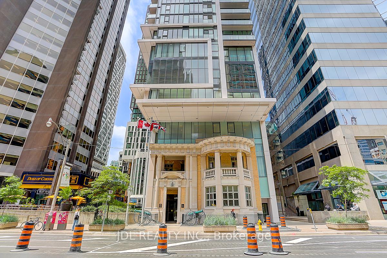
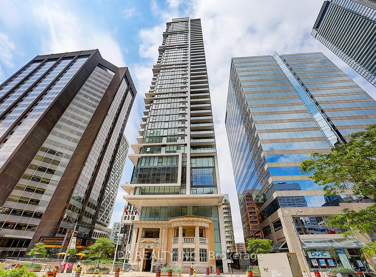

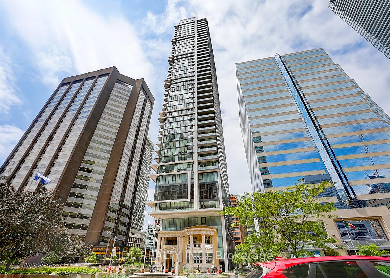
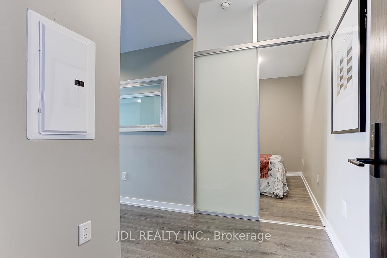
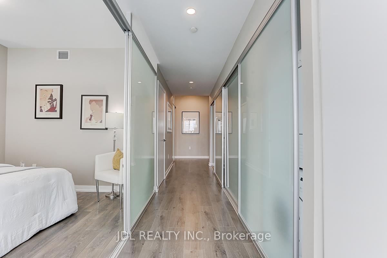
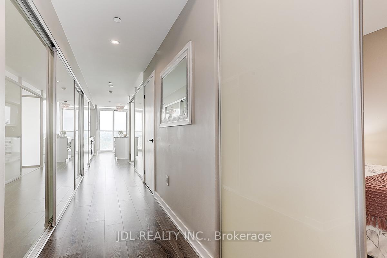
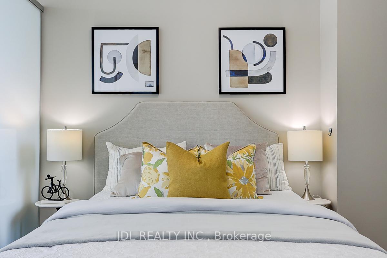
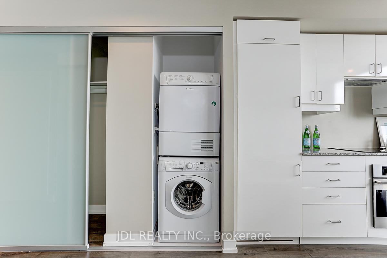
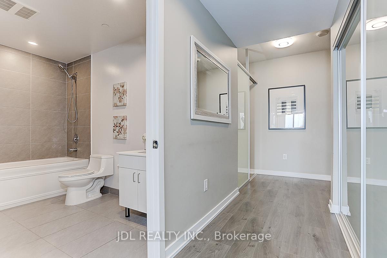
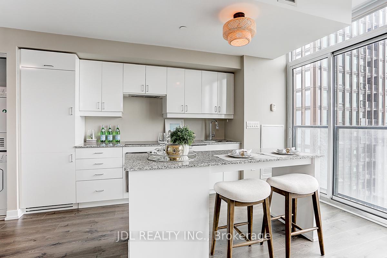
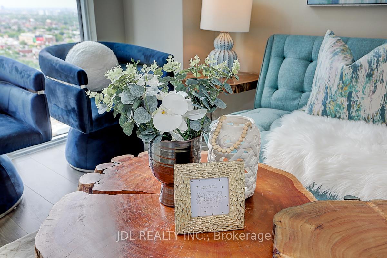
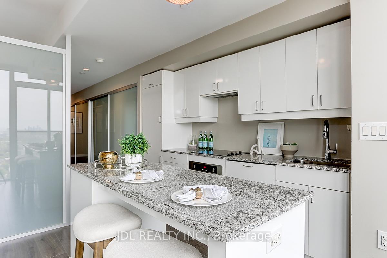
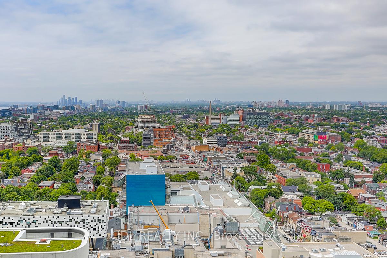
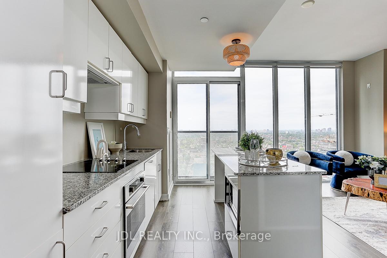
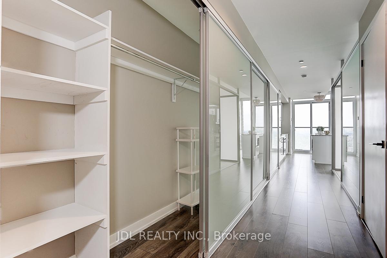
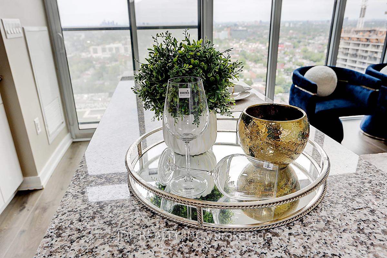
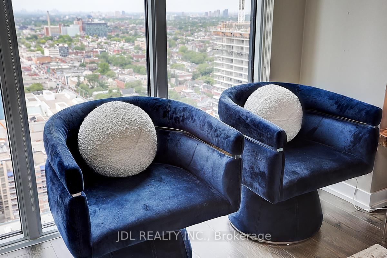
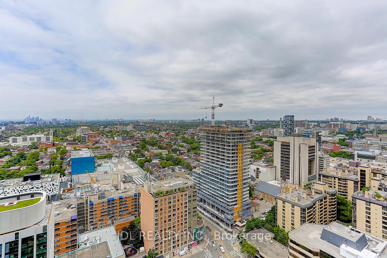
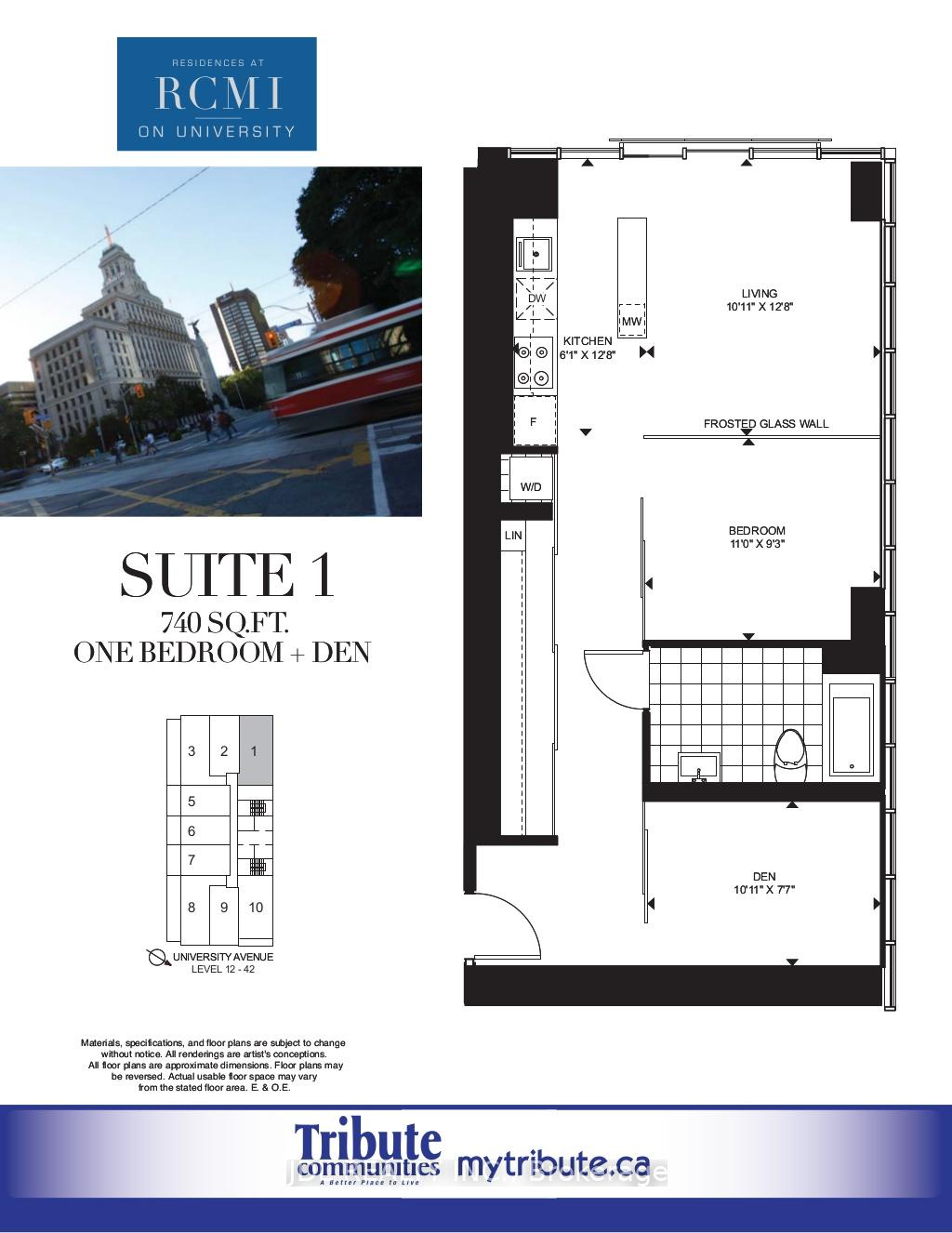
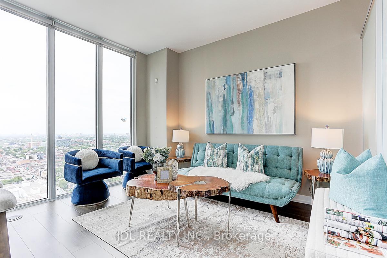
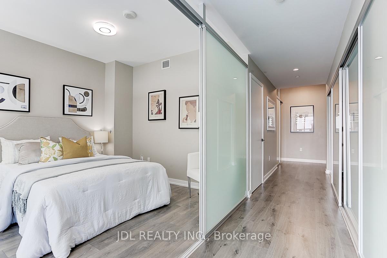
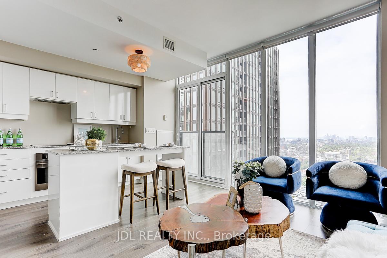
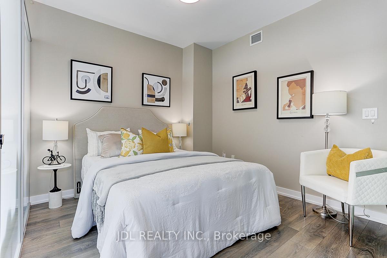
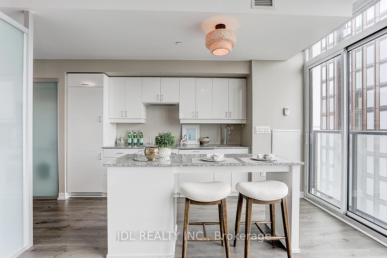
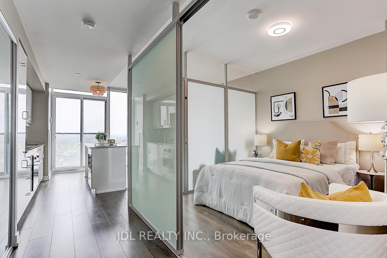
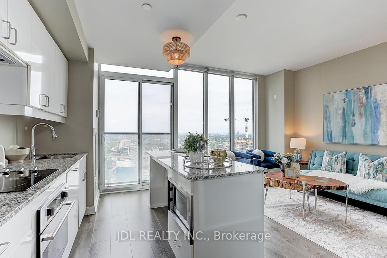
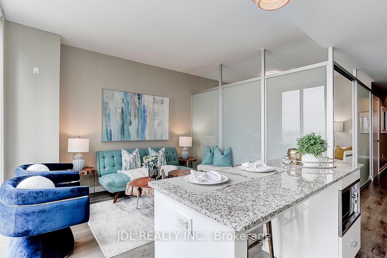
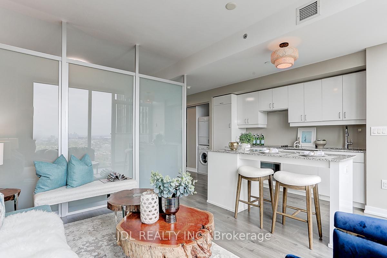
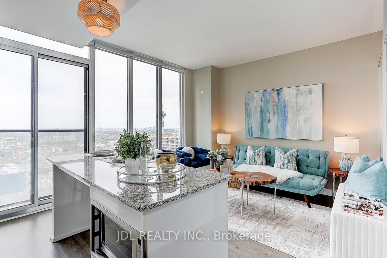




































| Dont Miss This Chance!! 740 SqFt with a Stunning Unobstructed View! Welcome to The Residences at RCMI by Tribute Communities,An exceptional opportunity for both investors and urban lifestyle seekers! This bright and spacious 1+1Den unit in the heart of downtown Toronto offers floor-to-ceiling windows that flood the space with natural light and showcase breathtaking city views. The oversized Den is large enough to serve as a second bedroom or a perfect home office for remote work. ##Features include: Modern kitchen with granite countertops, Versatilely large island ideal for entertaining or use as a breakfast bar, Ample closet/storage space; Efficient open-concept layout!! ##Unbeatable location: Steps to St. Patrick TTC station and walking distance to University of Toronto, Toronto Metropolitan University, OCAD, Osgoode Hall, Eaton Centre, top hospitals, the Financial & Entertainment Districts, Scotiabank Arena, Rogers Centre, Ripleys Aquarium, Queens Park, and more. Vacant and move-in ready. Dont miss this incredible opportunity to own in one of Torontos most vibrant downtown locations! |
| Price | $588,000 |
| Taxes: | $3541.00 |
| Occupancy: | Vacant |
| Address: | 426 University Aven , Toronto, M5G 1S9, Toronto |
| Postal Code: | M5G 1S9 |
| Province/State: | Toronto |
| Directions/Cross Streets: | University/Dundas |
| Level/Floor | Room | Length(ft) | Width(ft) | Descriptions | |
| Room 1 | Flat | Living Ro | 12 | 9.84 | Laminate, Window Floor to Ceil, Combined w/Dining |
| Room 2 | Flat | Dining Ro | 12 | 9.84 | Laminate, Open Concept, Combined w/Living |
| Room 3 | Flat | Kitchen | 7.68 | 10.33 | Backsplash, B/I Appliances, Centre Island |
| Room 4 | Flat | Primary B | 10.33 | 10 | Laminate, Sliding Doors, LED Lighting |
| Room 5 | Flat | Den | 10.07 | 7.9 | Laminate, Sliding Doors, LED Lighting |
| Room 6 |
| Washroom Type | No. of Pieces | Level |
| Washroom Type 1 | 4 | Flat |
| Washroom Type 2 | 0 | |
| Washroom Type 3 | 0 | |
| Washroom Type 4 | 0 | |
| Washroom Type 5 | 0 |
| Total Area: | 0.00 |
| Washrooms: | 1 |
| Heat Type: | Forced Air |
| Central Air Conditioning: | Central Air |
$
%
Years
This calculator is for demonstration purposes only. Always consult a professional
financial advisor before making personal financial decisions.
| Although the information displayed is believed to be accurate, no warranties or representations are made of any kind. |
| JDL REALTY INC. |
- Listing -1 of 0
|
|

Hossein Vanishoja
Broker, ABR, SRS, P.Eng
Dir:
416-300-8000
Bus:
888-884-0105
Fax:
888-884-0106
| Book Showing | Email a Friend |
Jump To:
At a Glance:
| Type: | Com - Condo Apartment |
| Area: | Toronto |
| Municipality: | Toronto C01 |
| Neighbourhood: | Kensington-Chinatown |
| Style: | Apartment |
| Lot Size: | x 0.00() |
| Approximate Age: | |
| Tax: | $3,541 |
| Maintenance Fee: | $642.92 |
| Beds: | 1+1 |
| Baths: | 1 |
| Garage: | 0 |
| Fireplace: | N |
| Air Conditioning: | |
| Pool: |
Locatin Map:
Payment Calculator:

Listing added to your favorite list
Looking for resale homes?

By agreeing to Terms of Use, you will have ability to search up to 303044 listings and access to richer information than found on REALTOR.ca through my website.


