$1,249,990
Available - For Sale
Listing ID: X12214945
187 Ridge Road , Cambridge, N3E 0C3, Waterloo
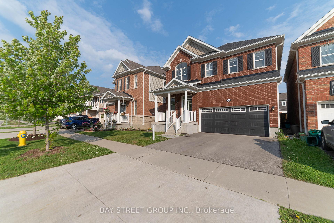
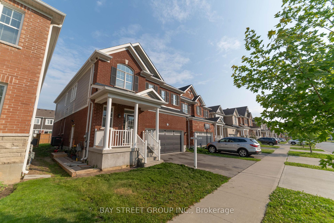

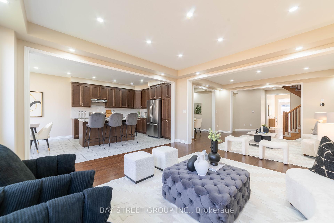
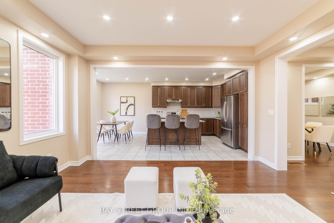
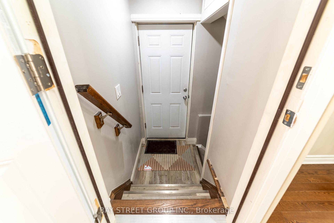
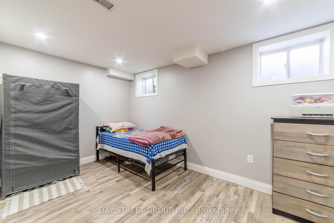
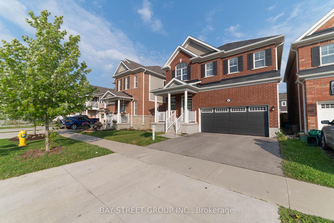
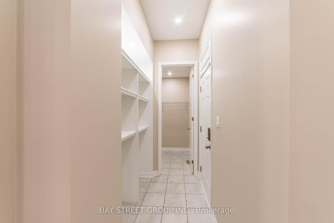

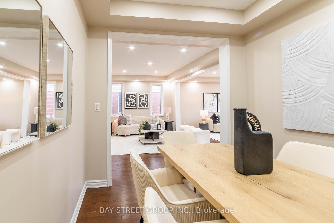
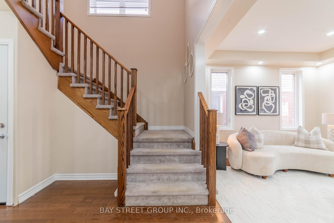
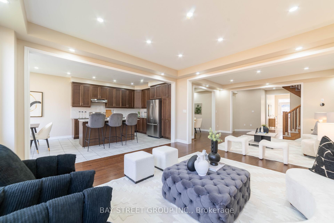
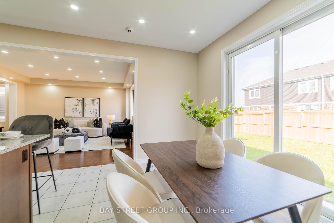
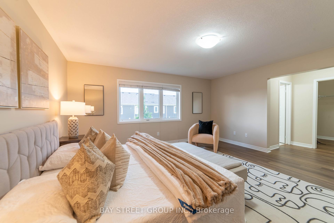
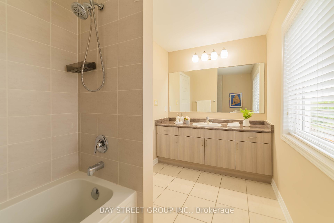
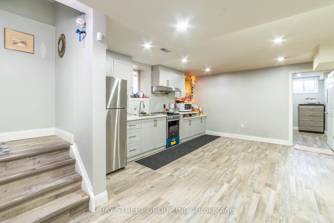
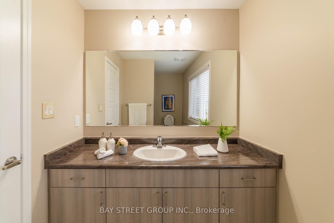
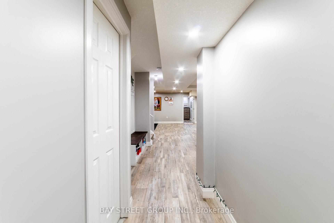
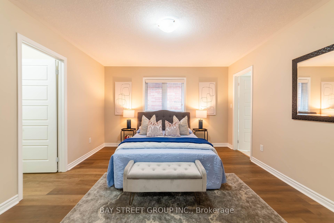
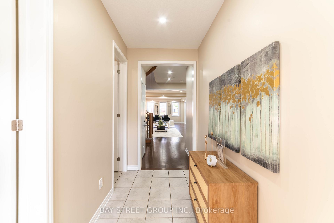
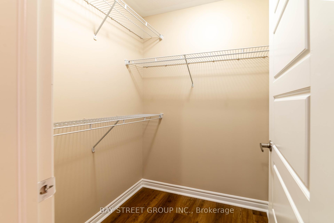
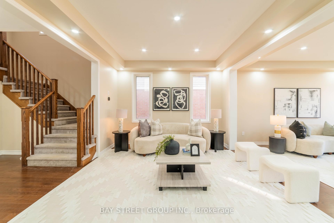
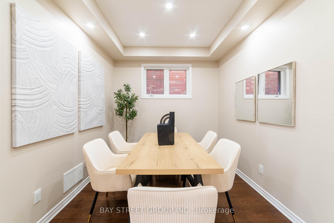
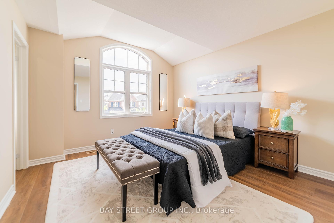
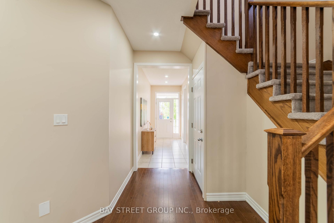
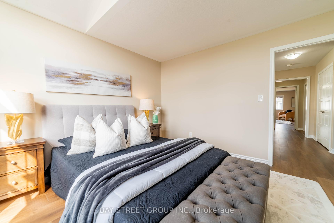
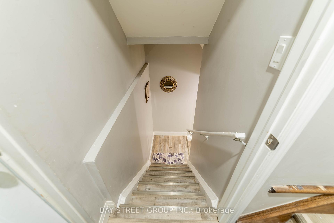
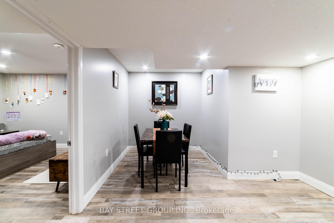
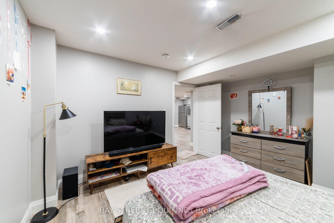
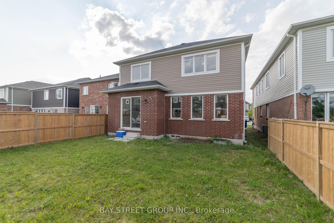
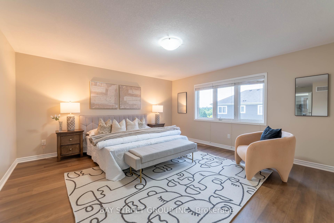
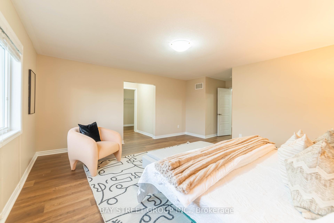
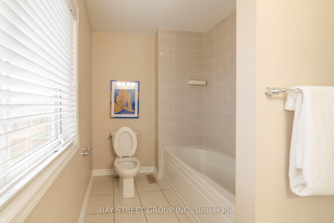
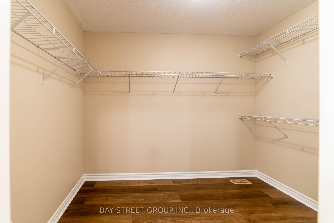
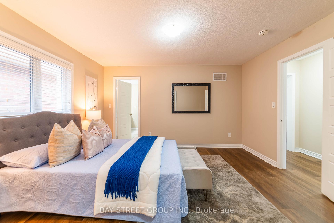
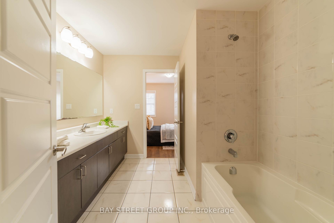
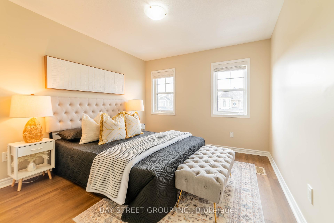
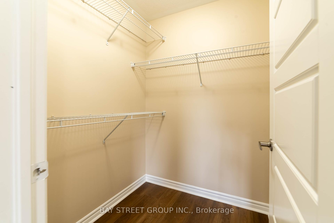
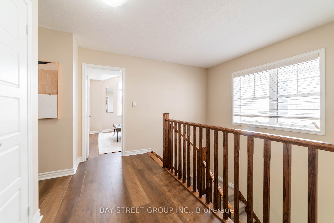
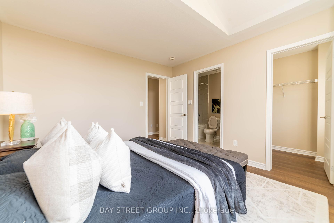
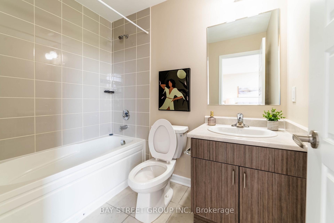
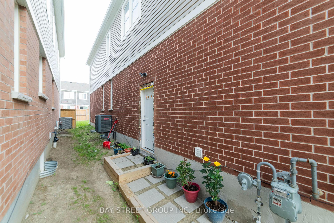
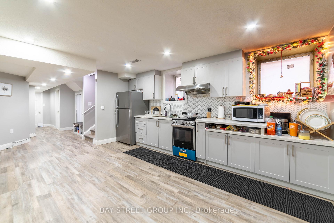
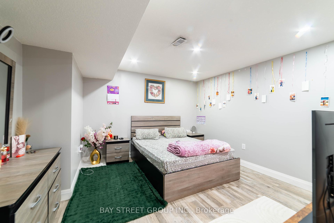
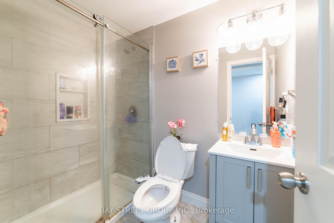
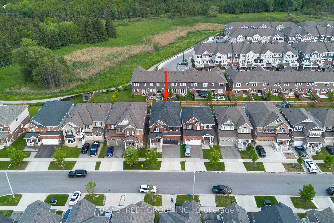
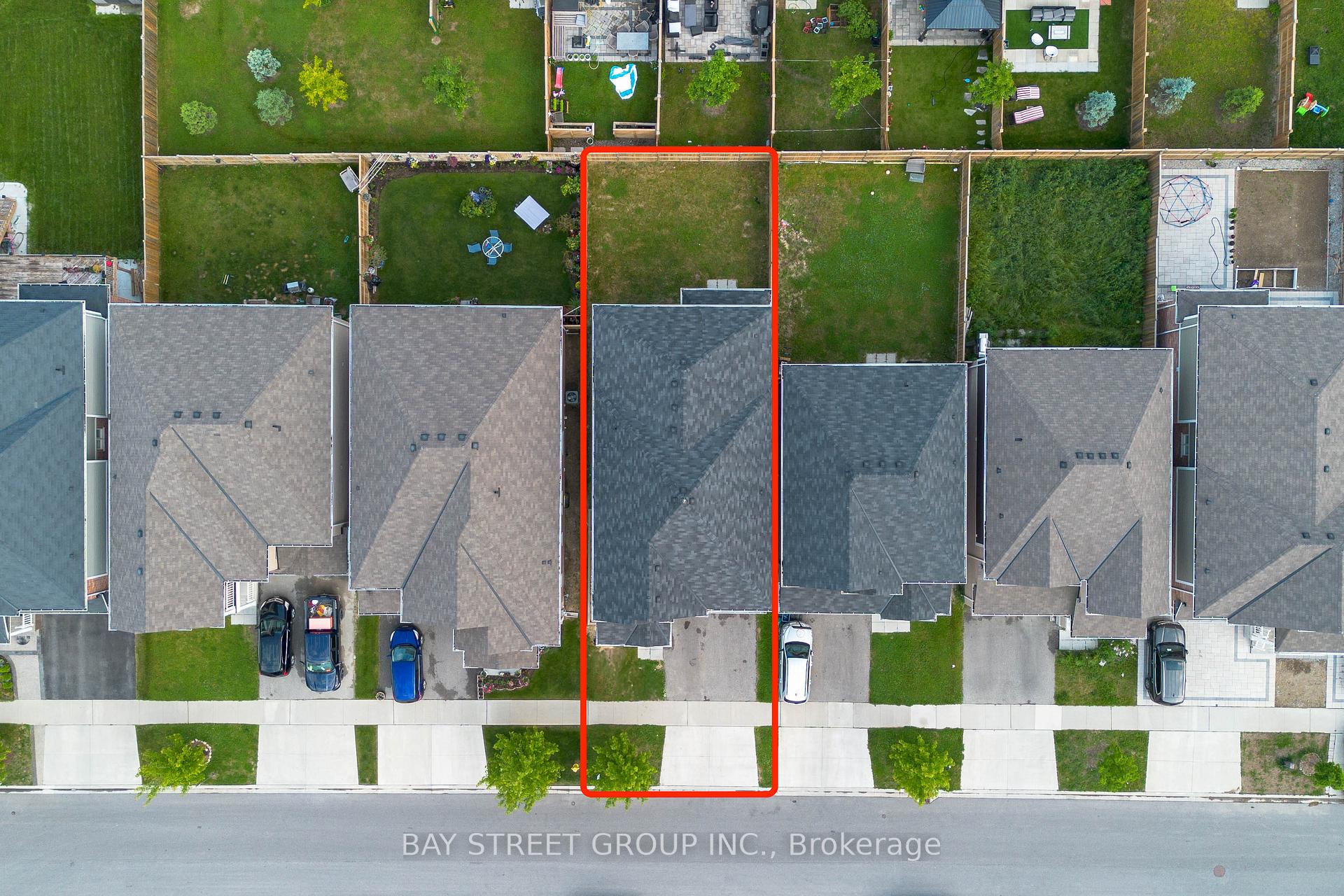
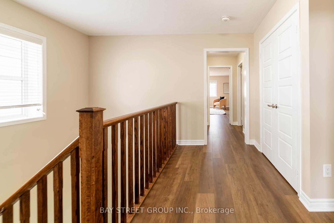
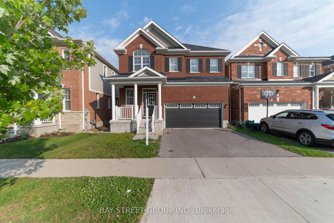
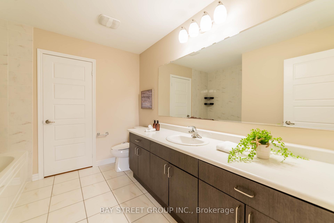
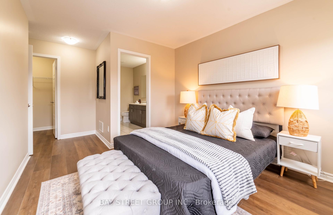
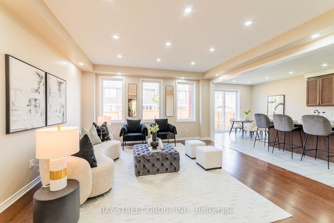
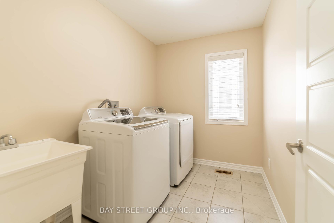
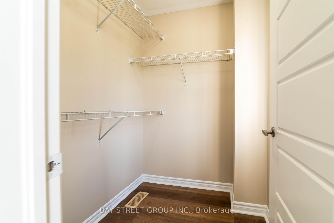
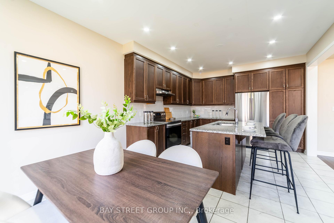
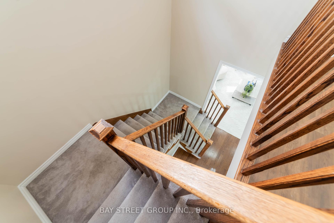
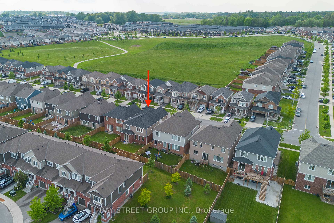


























































| Welcome to 187 Ridge Rd Cambridge - A Stunning Home in the Highly Desirable Rivermill Community of Hespeler! This beautifully upgraded 4-bedroom, 4-bathroom detached home offers over 4,000 sq ft of finished living space. The main floor boasts a grand foyer with soaring 9-ft ceilings, sun-filled living and formal dining rooms with large windows, and elegant hardwood floors throughout. The chefs kitchen is a true centerpiece, featuring quartz countertops, an oversized island, extended cabinetry, stainless steel appliances, and a spacious breakfast area overlooking the backyard. Upstairs, the primary bedroom retreat offers two walk-in closets and a luxurious ensuite. Bedroom 1 features its own private ensuite and walk-in closet, while Bedrooms 2 and 3 share a convenient Jack & Jill bathroom, and both include walk-in closets. You'll also love the added convenience of a second-floor laundry room. The new legal basement apartment includes 2 bedrooms, a modern kitchen, new appliances, and a stylish full bathroom currently earning $1,800+ per month in rental income. This is a must-see property combining upscale living with income potential in one of Cambridges most sought-after neighborhoods! |
| Price | $1,249,990 |
| Taxes: | $7991.00 |
| Occupancy: | Vacant |
| Address: | 187 Ridge Road , Cambridge, N3E 0C3, Waterloo |
| Directions/Cross Streets: | Ridge Road/Dressage Trl |
| Rooms: | 10 |
| Rooms +: | 4 |
| Bedrooms: | 4 |
| Bedrooms +: | 2 |
| Family Room: | T |
| Basement: | Apartment, Separate Ent |
| Level/Floor | Room | Length(ft) | Width(ft) | Descriptions | |
| Room 1 | Main | Kitchen | 12.46 | 12.14 | |
| Room 2 | Main | Breakfast | 12.46 | 8.86 | |
| Room 3 | Main | Great Roo | 15.74 | 15.09 | |
| Room 4 | Main | Dining Ro | 15.74 | 11.81 | |
| Room 5 | Main | Den | 9.87 | 8.86 | |
| Room 6 | Second | Primary B | 15.74 | 15.42 | |
| Room 7 | Second | Bedroom 2 | 13.12 | 12.14 | |
| Room 8 | Second | Bedroom 3 | 11.15 | 10.5 | |
| Room 9 | Second | Bedroom 4 | 16.73 | 12.46 | |
| Room 10 | Second | Laundry | |||
| Room 11 | Basement | Bedroom | 12.14 | 11.15 | |
| Room 12 | Basement | Bedroom 2 | 11.15 | 13.12 | |
| Room 13 | Basement | Kitchen | 13.12 | 12.14 |
| Washroom Type | No. of Pieces | Level |
| Washroom Type 1 | 2 | Main |
| Washroom Type 2 | 4 | Second |
| Washroom Type 3 | 3 | Second |
| Washroom Type 4 | 3 | Second |
| Washroom Type 5 | 3 | Basement |
| Total Area: | 0.00 |
| Property Type: | Detached |
| Style: | 2-Storey |
| Exterior: | Brick |
| Garage Type: | Attached |
| Drive Parking Spaces: | 2 |
| Pool: | None |
| Approximatly Square Footage: | 2500-3000 |
| CAC Included: | N |
| Water Included: | N |
| Cabel TV Included: | N |
| Common Elements Included: | N |
| Heat Included: | N |
| Parking Included: | N |
| Condo Tax Included: | N |
| Building Insurance Included: | N |
| Fireplace/Stove: | N |
| Heat Type: | Forced Air |
| Central Air Conditioning: | Central Air |
| Central Vac: | N |
| Laundry Level: | Syste |
| Ensuite Laundry: | F |
| Sewers: | Sewer |
$
%
Years
This calculator is for demonstration purposes only. Always consult a professional
financial advisor before making personal financial decisions.
| Although the information displayed is believed to be accurate, no warranties or representations are made of any kind. |
| BAY STREET GROUP INC. |
- Listing -1 of 0
|
|

Hossein Vanishoja
Broker, ABR, SRS, P.Eng
Dir:
416-300-8000
Bus:
888-884-0105
Fax:
888-884-0106
| Virtual Tour | Book Showing | Email a Friend |
Jump To:
At a Glance:
| Type: | Freehold - Detached |
| Area: | Waterloo |
| Municipality: | Cambridge |
| Neighbourhood: | Dufferin Grove |
| Style: | 2-Storey |
| Lot Size: | x 105.14(Feet) |
| Approximate Age: | |
| Tax: | $7,991 |
| Maintenance Fee: | $0 |
| Beds: | 4+2 |
| Baths: | 5 |
| Garage: | 0 |
| Fireplace: | N |
| Air Conditioning: | |
| Pool: | None |
Locatin Map:
Payment Calculator:

Listing added to your favorite list
Looking for resale homes?

By agreeing to Terms of Use, you will have ability to search up to 303044 listings and access to richer information than found on REALTOR.ca through my website.


