$639,900
Available - For Sale
Listing ID: S12184853
1474 Champlain Road , Tiny, L9M 0C1, Simcoe
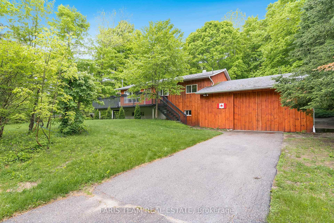
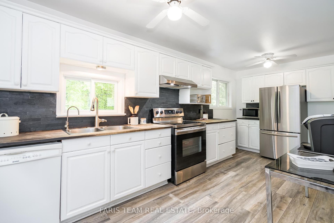
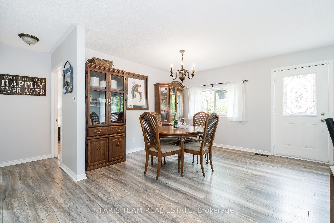
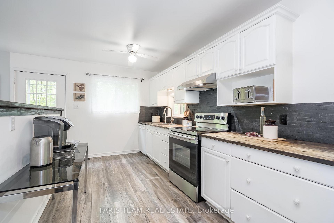
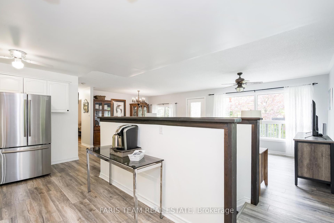
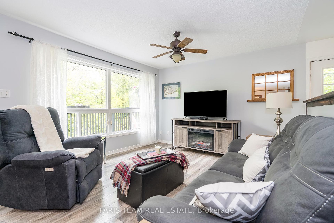
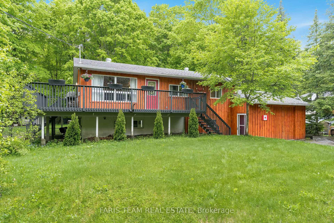
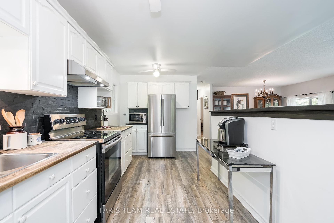
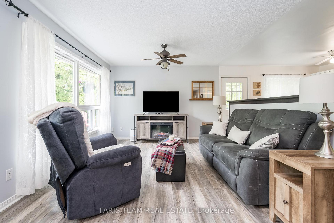
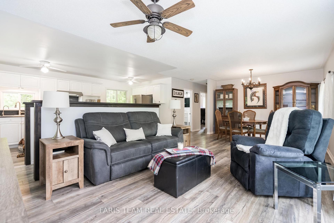
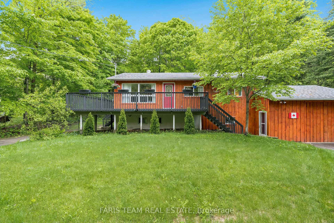
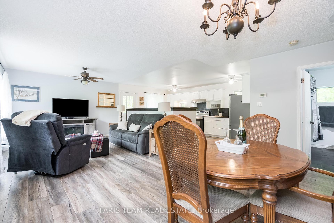
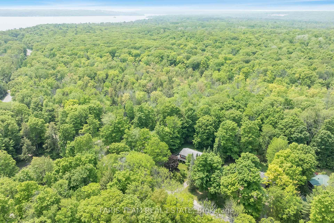
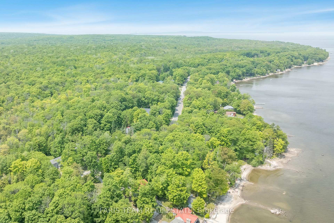
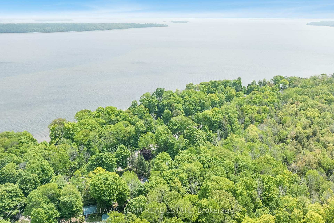
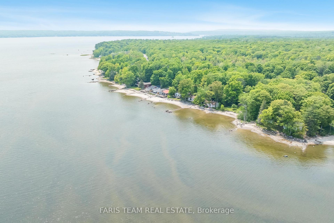
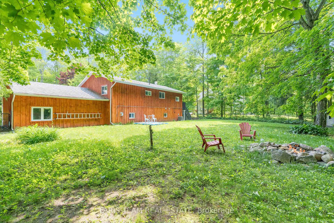
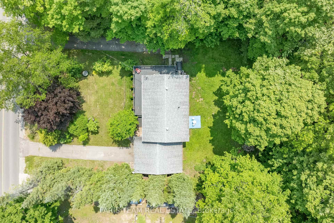
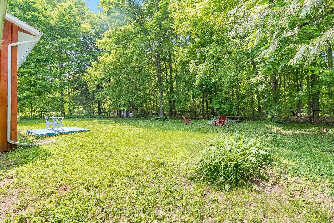
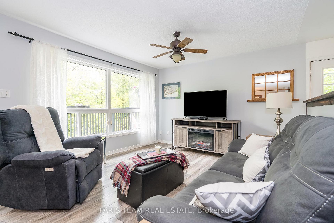
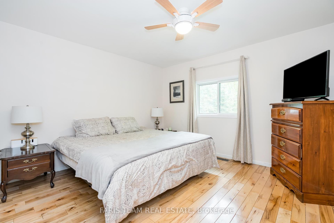

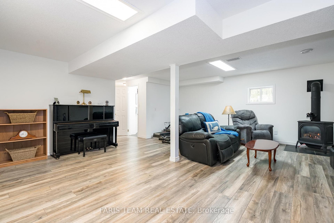
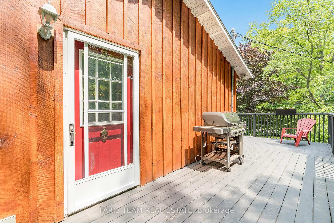
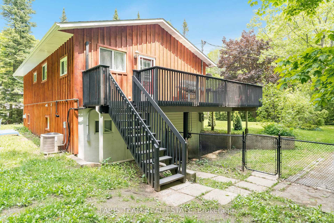
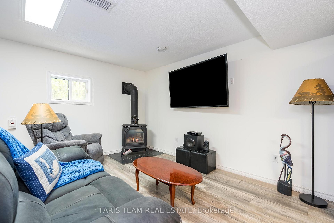
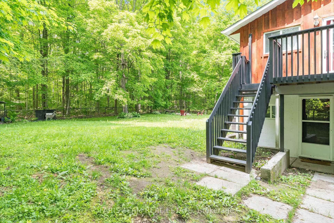

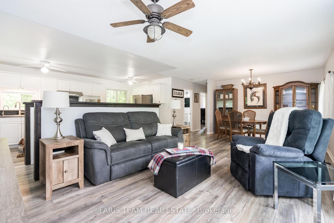
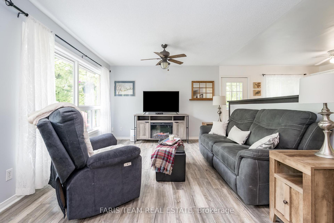
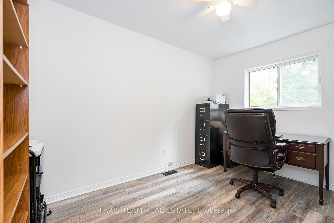
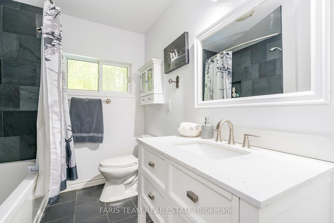
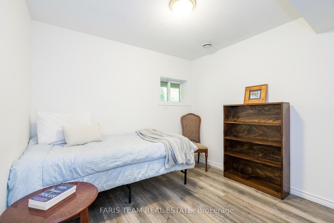
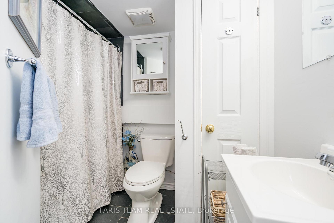
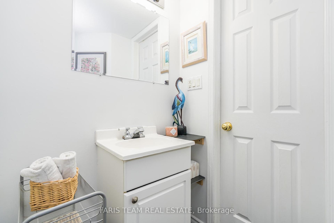

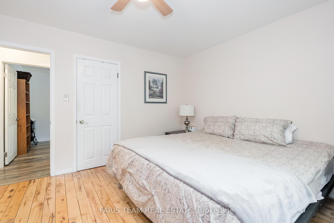

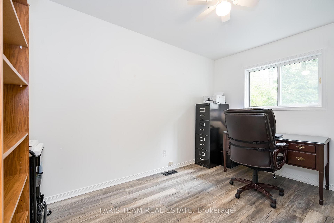
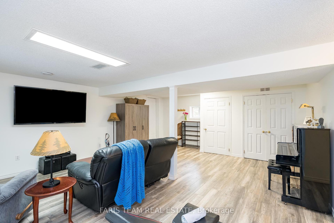
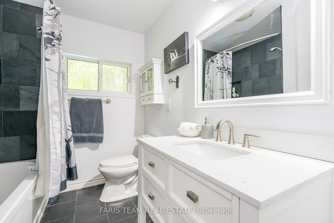


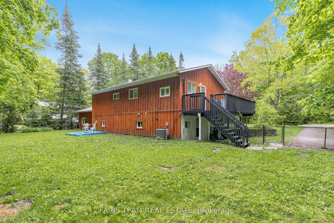
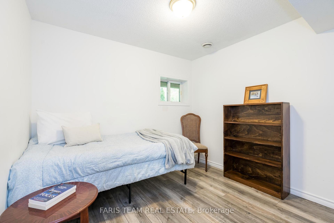
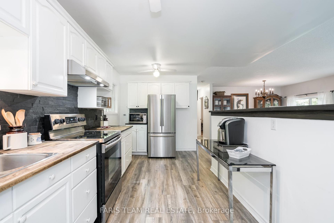
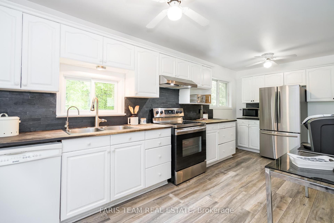
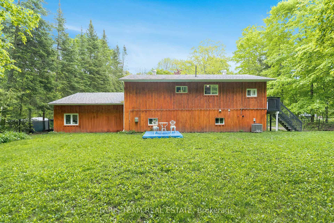
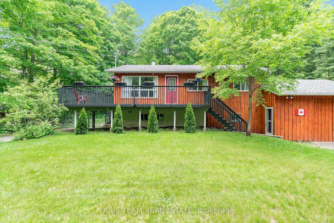
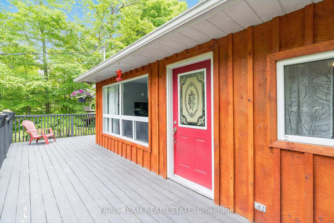
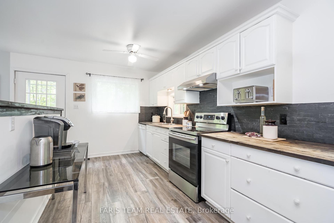
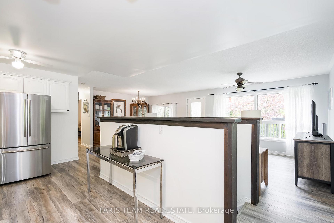
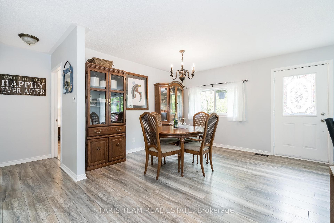
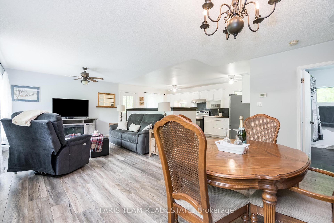
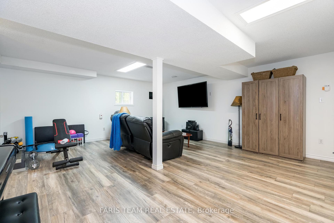
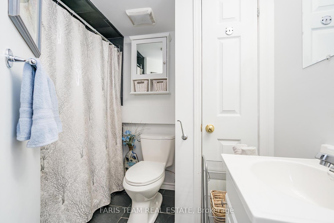
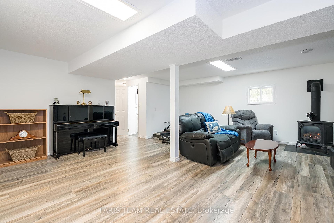
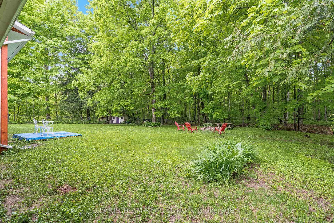
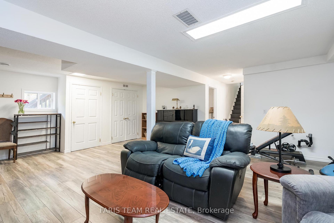


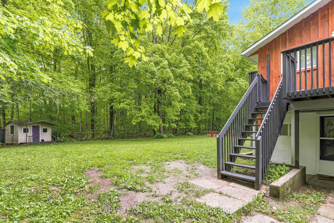
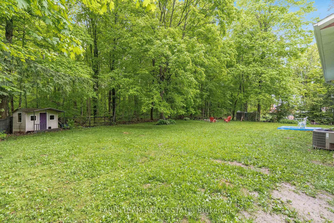































































| Top 5 Reasons You Will Love This Home: 1) Adore the lakeside lifestyle with peaceful seasonal water views from your living room, a two-minute stroll to a sandy beach, and breathtaking sunrises, the ultimate outdoors lover's dream 2) Designed for everyday living and future flexibility, this solid home features a seamless main level, large principal rooms, a finished basement with two separate entrances, ideal for creating a private apartment, plus a huge garage with 220V power, alongside two paved driveways with ample space for vehicles and recreational toys 3) The move-in ready home showcases modern features with a stylish blend of laminate, pine, and slate flooring, butcher block and quartz countertops, stainless-steel appliances, and thoughtful touches like deep closets with organizers, a gas fireplace for cozy nights, and an on-demand water heater 4) Step outside to the large wraparound deck that lets you breathe in lakeside air, to a fenced backyard complete with a firepit, backing onto undeveloped bushes for extra peace and quiet, this property is made for relaxed summer nights, outdoor gatherings, and year-round enjoyment of your own private piece of country living 5) Perfectly positioned along the southern stretch of Champlain Road with high-speed internet access and only a 10-minute drive to the shops, restaurants, and amenities of Penetanguishene. 963 above grade sq.ft. plus a finished basement. Visit our website for more detailed information. |
| Price | $639,900 |
| Taxes: | $1889.00 |
| Occupancy: | Owner |
| Address: | 1474 Champlain Road , Tiny, L9M 0C1, Simcoe |
| Acreage: | < .50 |
| Directions/Cross Streets: | Fairlain Lake Rd E/Champlain Rd |
| Rooms: | 5 |
| Rooms +: | 2 |
| Bedrooms: | 2 |
| Bedrooms +: | 1 |
| Family Room: | F |
| Basement: | Full, Finished |
| Level/Floor | Room | Length(ft) | Width(ft) | Descriptions | |
| Room 1 | Main | Kitchen | 17.61 | 11.68 | Laminate, Stainless Steel Appl, Open Concept |
| Room 2 | Main | Dining Ro | 11.64 | 9.15 | Laminate, Open Concept |
| Room 3 | Main | Living Ro | 15.78 | 11.84 | Laminate, Window, Open Concept |
| Room 4 | Main | Primary B | 12.04 | 11.68 | Hardwood Floor, Ceiling Fan(s), Walk-In Closet(s) |
| Room 5 | Main | Bedroom | 12 | 8.89 | Laminate, Window, Closet |
| Room 6 | Basement | Recreatio | 22.04 | 17.71 | Laminate, Gas Fireplace, Window |
| Room 7 | Basement | Bedroom | 10.99 | 9.35 | Laminate, Window, Closet |
| Washroom Type | No. of Pieces | Level |
| Washroom Type 1 | 4 | Main |
| Washroom Type 2 | 3 | Basement |
| Washroom Type 3 | 0 | |
| Washroom Type 4 | 0 | |
| Washroom Type 5 | 0 |
| Total Area: | 0.00 |
| Approximatly Age: | 31-50 |
| Property Type: | Detached |
| Style: | Bungalow-Raised |
| Exterior: | Wood |
| Garage Type: | Attached |
| (Parking/)Drive: | Private |
| Drive Parking Spaces: | 4 |
| Park #1 | |
| Parking Type: | Private |
| Park #2 | |
| Parking Type: | Private |
| Pool: | None |
| Approximatly Age: | 31-50 |
| Approximatly Square Footage: | 700-1100 |
| Property Features: | Beach, Lake/Pond |
| CAC Included: | N |
| Water Included: | N |
| Cabel TV Included: | N |
| Common Elements Included: | N |
| Heat Included: | N |
| Parking Included: | N |
| Condo Tax Included: | N |
| Building Insurance Included: | N |
| Fireplace/Stove: | Y |
| Heat Type: | Forced Air |
| Central Air Conditioning: | Central Air |
| Central Vac: | N |
| Laundry Level: | Syste |
| Ensuite Laundry: | F |
| Sewers: | Septic |
| Water: | Dug Well |
| Water Supply Types: | Dug Well |
$
%
Years
This calculator is for demonstration purposes only. Always consult a professional
financial advisor before making personal financial decisions.
| Although the information displayed is believed to be accurate, no warranties or representations are made of any kind. |
| FARIS TEAM REAL ESTATE |
- Listing -1 of 0
|
|

Hossein Vanishoja
Broker, ABR, SRS, P.Eng
Dir:
416-300-8000
Bus:
888-884-0105
Fax:
888-884-0106
| Virtual Tour | Book Showing | Email a Friend |
Jump To:
At a Glance:
| Type: | Freehold - Detached |
| Area: | Simcoe |
| Municipality: | Tiny |
| Neighbourhood: | Rural Tiny |
| Style: | Bungalow-Raised |
| Lot Size: | x 150.00(Feet) |
| Approximate Age: | 31-50 |
| Tax: | $1,889 |
| Maintenance Fee: | $0 |
| Beds: | 2+1 |
| Baths: | 2 |
| Garage: | 0 |
| Fireplace: | Y |
| Air Conditioning: | |
| Pool: | None |
Locatin Map:
Payment Calculator:

Listing added to your favorite list
Looking for resale homes?

By agreeing to Terms of Use, you will have ability to search up to 303044 listings and access to richer information than found on REALTOR.ca through my website.


