$544,000
Available - For Sale
Listing ID: X12217283
5 Tedwyn Driv , Barrhaven, K2J 1R3, Ottawa
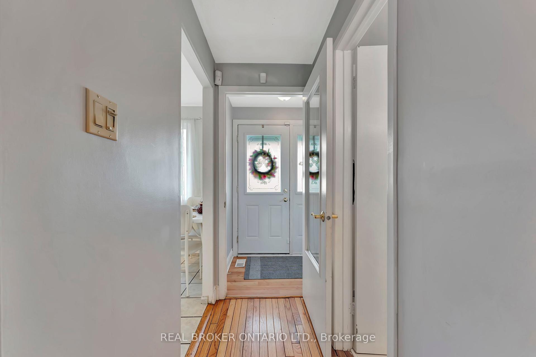
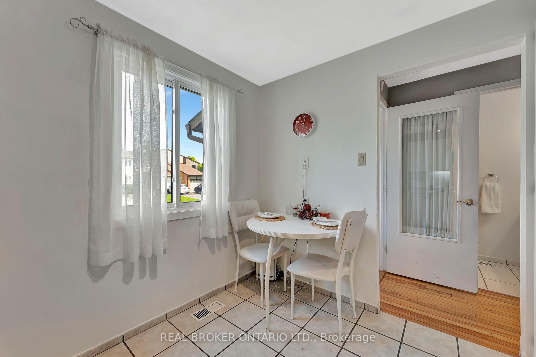
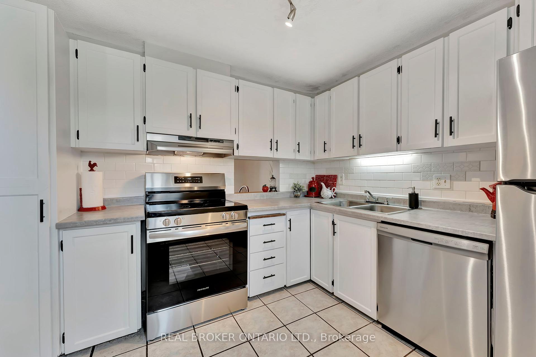
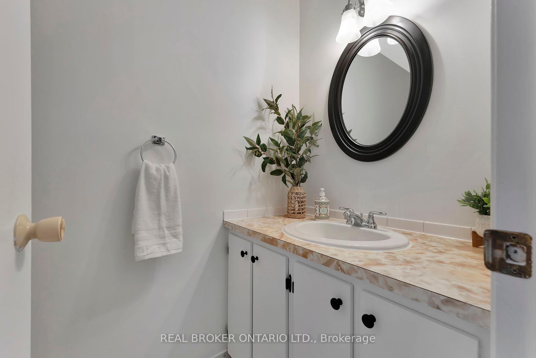
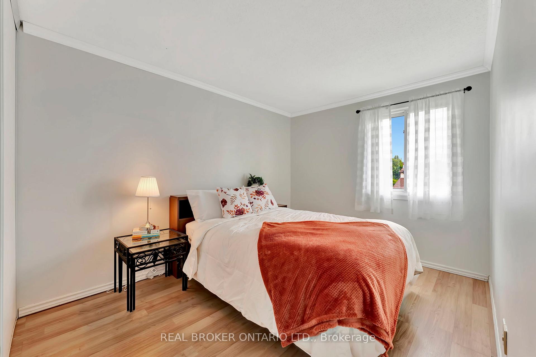
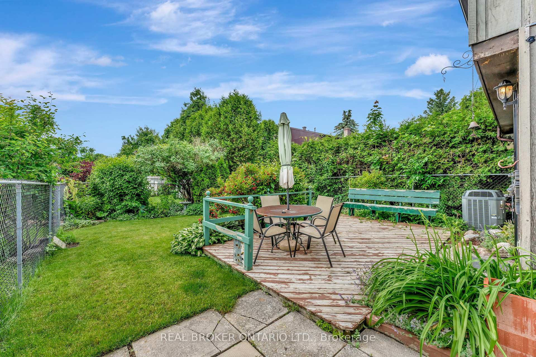
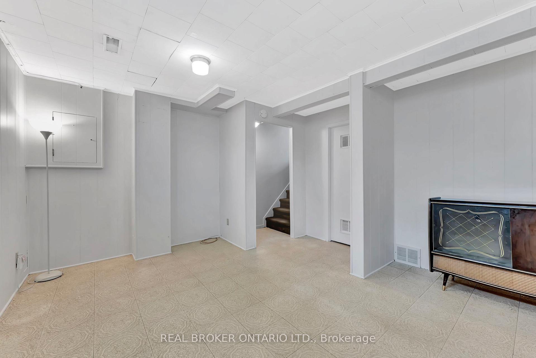
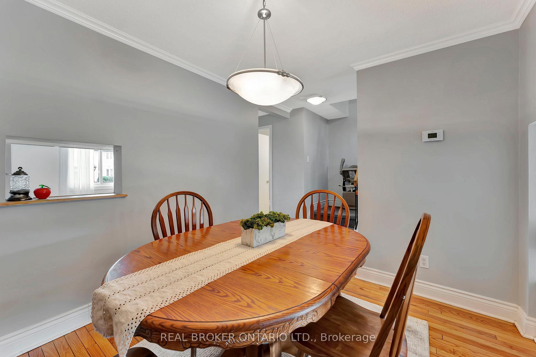
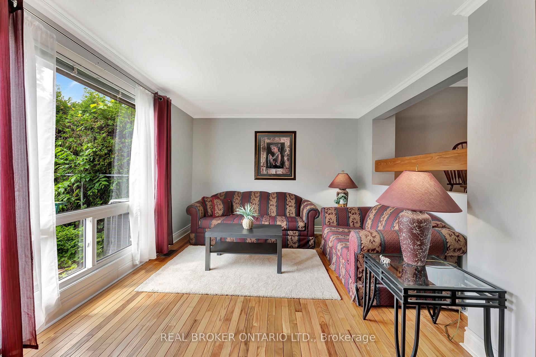
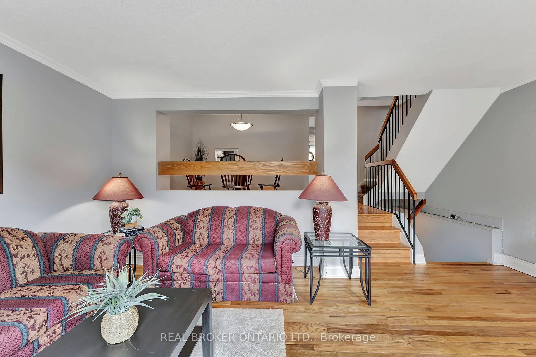
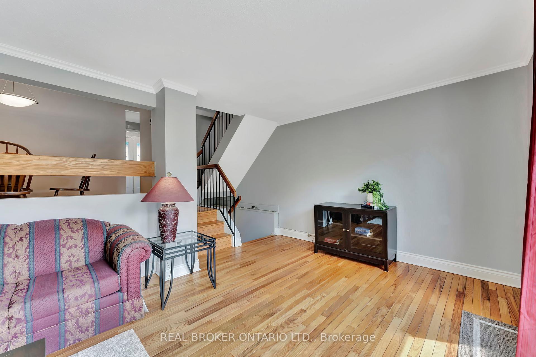
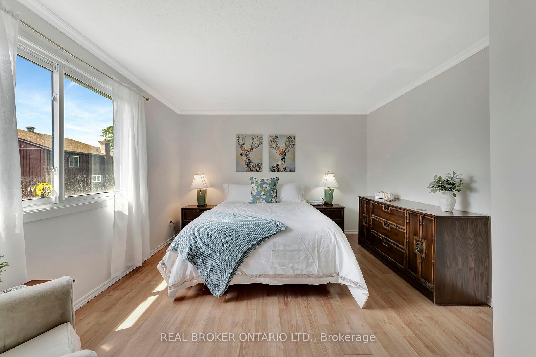
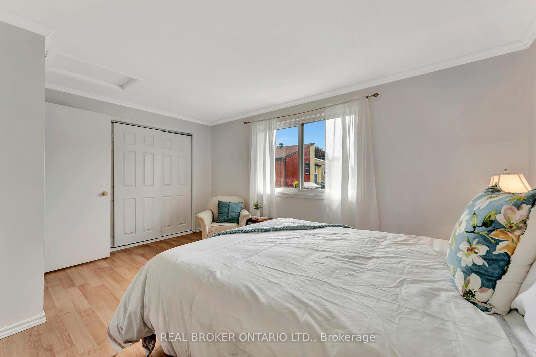

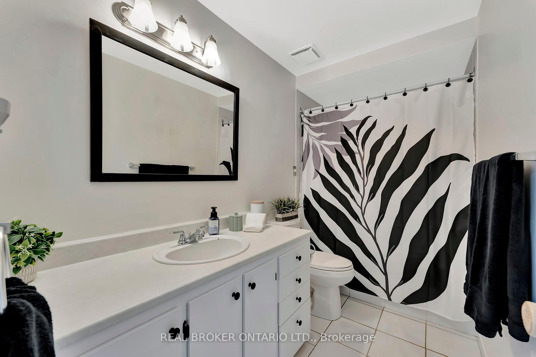
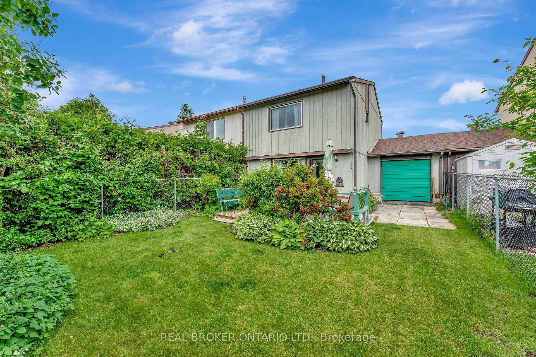
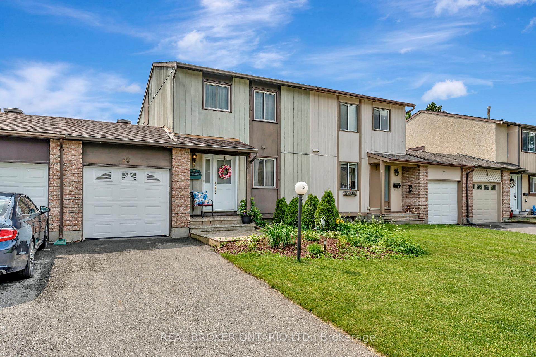
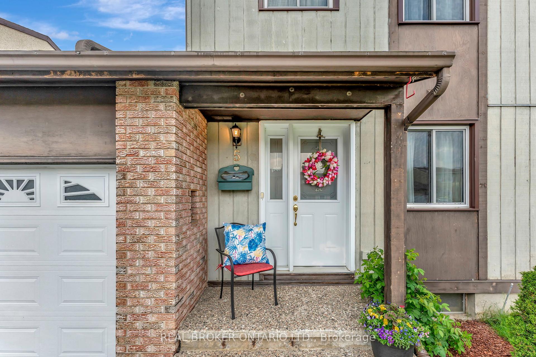
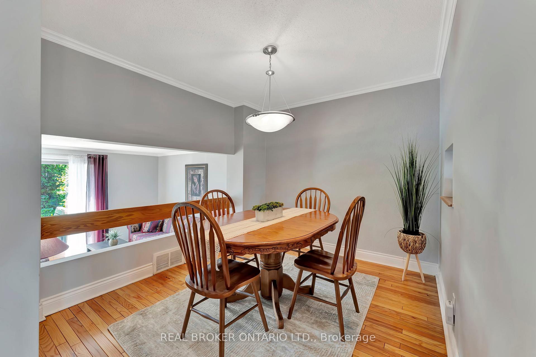



















| This delightful 3-bedroom, 1.5-bath freehold link townhome is the perfect opportunity for first-time buyers or those looking to rightsize without compromise. Nestled on a warm and welcoming street where neighbours still wave hello, this home offers a wonderful sense of community and an unbeatable location. Step inside to find a freshly painted interior filled with natural light, new kitchen appliances and original hardwood charm. The main floor offers a functional layout with space to relax and entertain, while the upper level features three well-sized bedrooms and a full bath. Outside, enjoy a lush perennial garden that brings colour and calm to your mornings, plus the convenience of an attached garage. You will love being just a short walk to grocery stores, restaurants, parks, schools, public transit, and the Walter Baker Sports Centre. Barrhavens best amenities are truly at your doorstep. Whether you're just starting out or looking to simplify, 5 Tedwyn is a lovely place to call home. |
| Price | $544,000 |
| Taxes: | $3421.00 |
| Assessment Year: | 2025 |
| Occupancy: | Vacant |
| Address: | 5 Tedwyn Driv , Barrhaven, K2J 1R3, Ottawa |
| Directions/Cross Streets: | Sherway Drive |
| Rooms: | 8 |
| Bedrooms: | 3 |
| Bedrooms +: | 0 |
| Family Room: | F |
| Basement: | Full, Finished |
| Level/Floor | Room | Length(ft) | Width(ft) | Descriptions | |
| Room 1 | Main | Kitchen | 9.84 | 9.35 | |
| Room 2 | Main | Dining Ro | 9.84 | 8.76 | |
| Room 3 | Main | Living Ro | 17.29 | 11.45 | |
| Room 4 | Main | Bathroom | 6.56 | 3.61 | 2 Pc Bath |
| Room 5 | Second | Primary B | 15.12 | 11.91 | |
| Room 6 | Second | Bedroom 2 | 13.64 | 9.05 | |
| Room 7 | Bedroom 3 | 9.94 | 7.97 | ||
| Room 8 | Second | Bathroom | 9.84 | 4.95 | |
| Room 9 | Lower | Recreatio | 16.37 | 12.82 | |
| Room 10 | Lower | Utility R | 16.86 | 15.84 |
| Washroom Type | No. of Pieces | Level |
| Washroom Type 1 | 2 | Main |
| Washroom Type 2 | 4 | Second |
| Washroom Type 3 | 0 | |
| Washroom Type 4 | 0 | |
| Washroom Type 5 | 0 |
| Total Area: | 0.00 |
| Property Type: | Att/Row/Townhouse |
| Style: | 2-Storey |
| Exterior: | Brick, Hardboard |
| Garage Type: | Attached |
| Drive Parking Spaces: | 1 |
| Pool: | None |
| Approximatly Square Footage: | 1100-1500 |
| CAC Included: | N |
| Water Included: | N |
| Cabel TV Included: | N |
| Common Elements Included: | N |
| Heat Included: | N |
| Parking Included: | N |
| Condo Tax Included: | N |
| Building Insurance Included: | N |
| Fireplace/Stove: | N |
| Heat Type: | Forced Air |
| Central Air Conditioning: | Central Air |
| Central Vac: | N |
| Laundry Level: | Syste |
| Ensuite Laundry: | F |
| Sewers: | Sewer |
$
%
Years
This calculator is for demonstration purposes only. Always consult a professional
financial advisor before making personal financial decisions.
| Although the information displayed is believed to be accurate, no warranties or representations are made of any kind. |
| REAL BROKER ONTARIO LTD. |
- Listing -1 of 0
|
|

Hossein Vanishoja
Broker, ABR, SRS, P.Eng
Dir:
416-300-8000
Bus:
888-884-0105
Fax:
888-884-0106
| Virtual Tour | Book Showing | Email a Friend |
Jump To:
At a Glance:
| Type: | Freehold - Att/Row/Townhouse |
| Area: | Ottawa |
| Municipality: | Barrhaven |
| Neighbourhood: | 7701 - Barrhaven - Pheasant Run |
| Style: | 2-Storey |
| Lot Size: | x 91.33(Feet) |
| Approximate Age: | |
| Tax: | $3,421 |
| Maintenance Fee: | $0 |
| Beds: | 3 |
| Baths: | 2 |
| Garage: | 0 |
| Fireplace: | N |
| Air Conditioning: | |
| Pool: | None |
Locatin Map:
Payment Calculator:

Listing added to your favorite list
Looking for resale homes?

By agreeing to Terms of Use, you will have ability to search up to 303044 listings and access to richer information than found on REALTOR.ca through my website.


