$1,149,900
Available - For Sale
Listing ID: S12099400
54 Parisian Cres , Barrie, L4N 0Y9, Simcoe
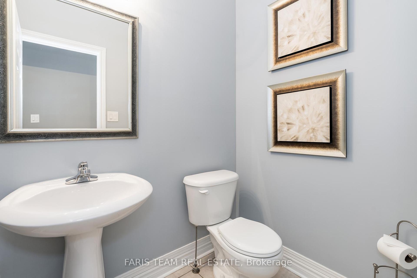
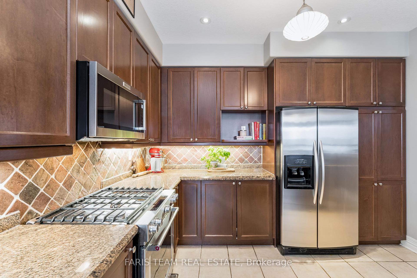
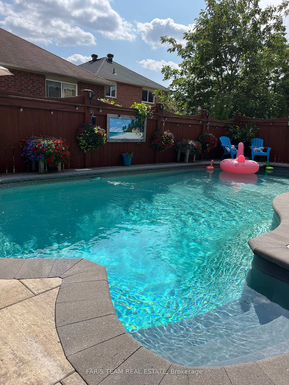
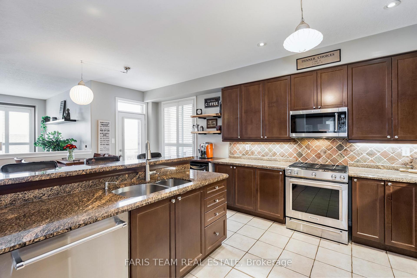
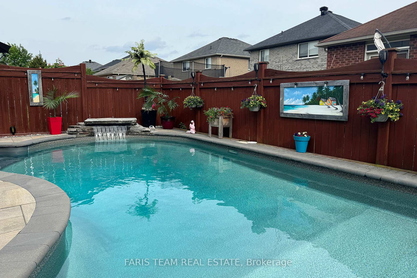
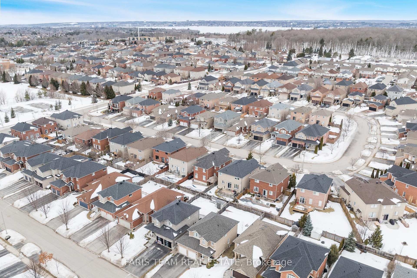
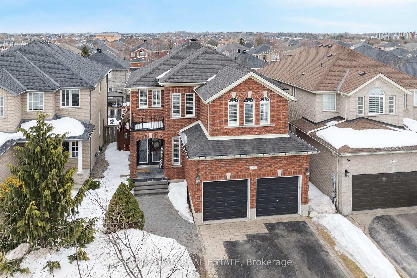
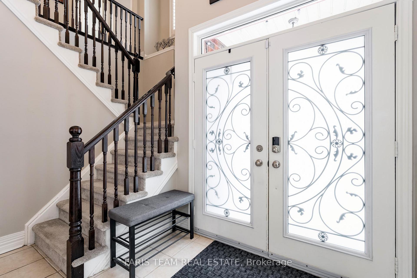
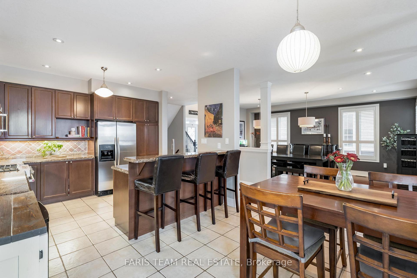
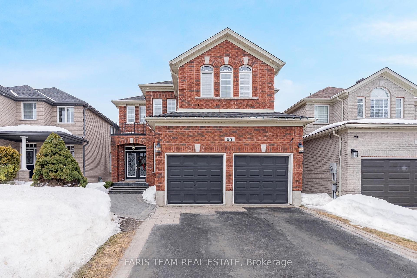
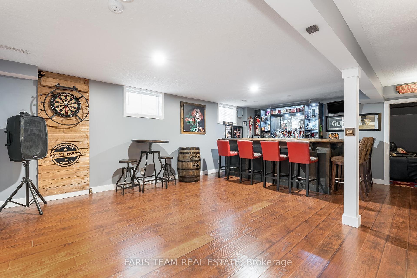
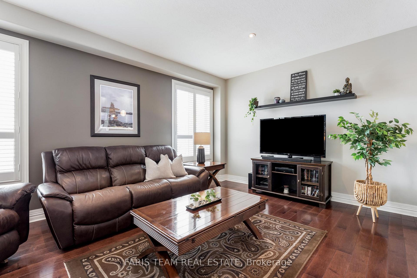
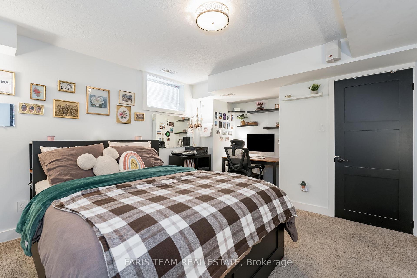
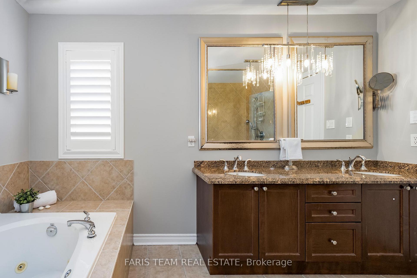
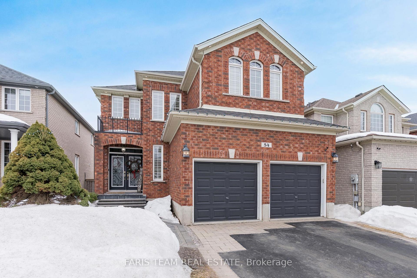
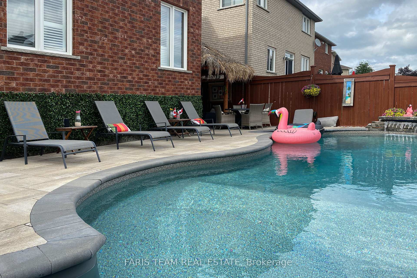
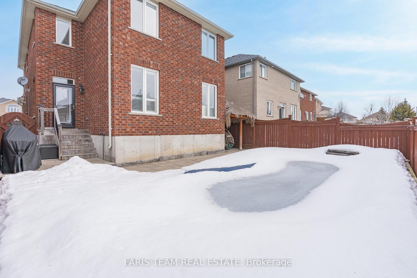
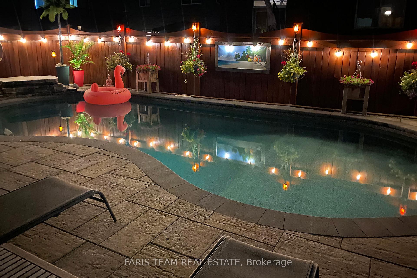
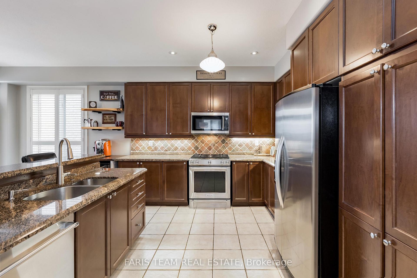
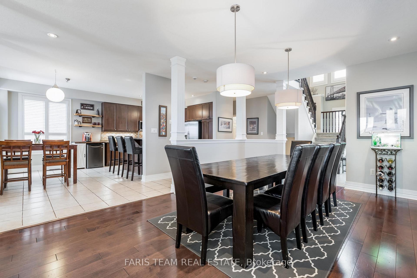
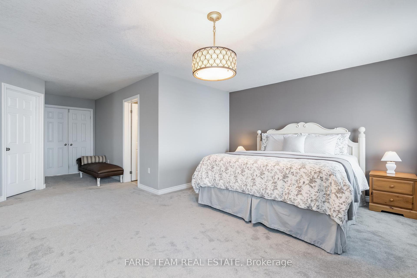
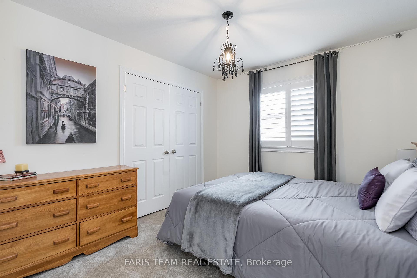
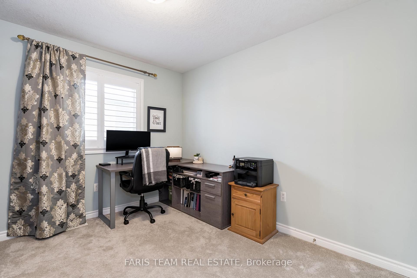
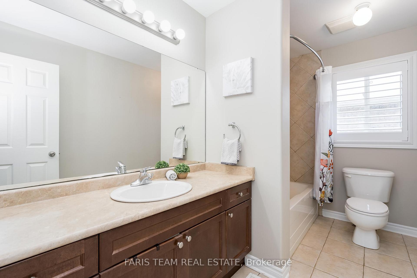
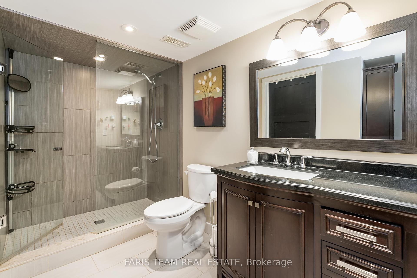
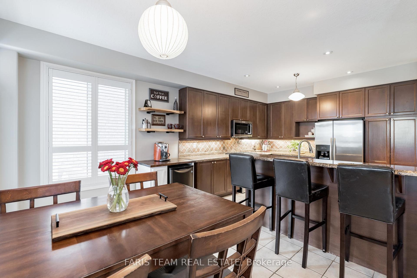
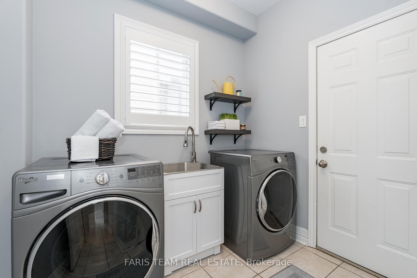
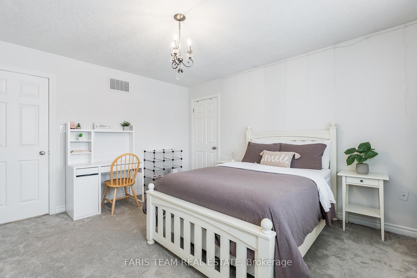
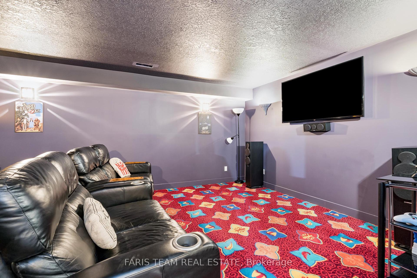
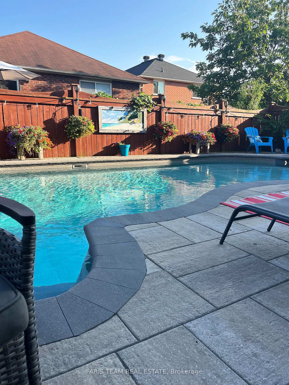
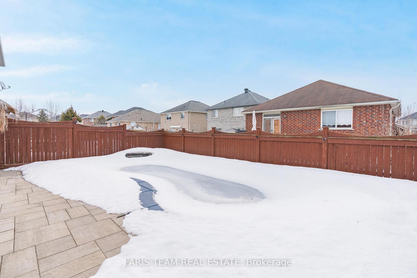































| Top 5 Reasons You Will Love This Home: 1) The ultimate entertainer's dream home boasting a sparkling pool, a private theatre, and a stylish bar, creating the perfect setting for unforgettable gatherings 2) Seamless main level featuring 9' ceilings, offering a bright and spacious ambiance 3) Retreat to the luxurious primary suite complete with a spa-like 5-piece ensuite finished with a jetted tub, glass-enclosed shower, and dual sinks for added convenience 4) Beautifully designed eat-in kitchen showcasing granite countertops, a stylish backsplash, a breakfast bar for casual dining, and a walkout to the backyard 5) Settled in a vibrant, family-friendly neighbourhood, enjoy nearby trails leading to the waterfront, plus access to parks, tennis courts, soccer fields, and basketball courts for an active lifestyle. 3,862 fin.sq.ft. Visit our website for more detailed information. |
| Price | $1,149,900 |
| Taxes: | $5897.66 |
| Occupancy: | Owner |
| Address: | 54 Parisian Cres , Barrie, L4N 0Y9, Simcoe |
| Acreage: | < .50 |
| Directions/Cross Streets: | Proclamation Dr/Parisian Cres |
| Rooms: | 8 |
| Rooms +: | 3 |
| Bedrooms: | 4 |
| Bedrooms +: | 1 |
| Family Room: | T |
| Basement: | Full, Finished |
| Level/Floor | Room | Length(ft) | Width(ft) | Descriptions | |
| Room 1 | Main | Kitchen | 20.07 | 11.84 | Ceramic Floor, Stainless Steel Appl, W/O To Yard |
| Room 2 | Main | Dining Ro | 19.32 | 13.19 | Hardwood Floor, Window, Recessed Lighting |
| Room 3 | Main | Family Ro | 18.17 | 12.86 | Hardwood Floor, Window, Recessed Lighting |
| Room 4 | Main | Laundry | 8.53 | 8 | Ceramic Floor, Closet, Access To Garage |
| Room 5 | Second | Primary B | 26.04 | 24.11 | 5 Pc Ensuite, Walk-In Closet(s), Window |
| Room 6 | Second | Bedroom | 14.01 | 12.4 | Closet, Window |
| Room 7 | Second | Bedroom | 12.92 | 9.91 | Closet, Window |
| Room 8 | Second | Bedroom | 11.12 | 9.97 | Closet, Window |
| Room 9 | Basement | Recreatio | 24.14 | 16.14 | Hardwood Floor, Window, Recessed Lighting |
| Room 10 | Basement | Other | 17.84 | 13.09 | Window |
| Room 11 | Basement | Bedroom | 14.73 | 12.69 | Walk-In Closet(s), Window |
| Washroom Type | No. of Pieces | Level |
| Washroom Type 1 | 2 | Main |
| Washroom Type 2 | 4 | Second |
| Washroom Type 3 | 5 | Second |
| Washroom Type 4 | 3 | Basement |
| Washroom Type 5 | 0 |
| Total Area: | 0.00 |
| Property Type: | Detached |
| Style: | 2-Storey |
| Exterior: | Brick |
| Garage Type: | Attached |
| (Parking/)Drive: | Private Do |
| Drive Parking Spaces: | 2 |
| Park #1 | |
| Parking Type: | Private Do |
| Park #2 | |
| Parking Type: | Private Do |
| Pool: | Inground |
| Approximatly Square Footage: | 2500-3000 |
| CAC Included: | N |
| Water Included: | N |
| Cabel TV Included: | N |
| Common Elements Included: | N |
| Heat Included: | N |
| Parking Included: | N |
| Condo Tax Included: | N |
| Building Insurance Included: | N |
| Fireplace/Stove: | N |
| Heat Type: | Forced Air |
| Central Air Conditioning: | Central Air |
| Central Vac: | N |
| Laundry Level: | Syste |
| Ensuite Laundry: | F |
| Sewers: | Sewer |
$
%
Years
This calculator is for demonstration purposes only. Always consult a professional
financial advisor before making personal financial decisions.
| Although the information displayed is believed to be accurate, no warranties or representations are made of any kind. |
| FARIS TEAM REAL ESTATE |
- Listing -1 of 0
|
|

Hossein Vanishoja
Broker, ABR, SRS, P.Eng
Dir:
416-300-8000
Bus:
888-884-0105
Fax:
888-884-0106
| Virtual Tour | Book Showing | Email a Friend |
Jump To:
At a Glance:
| Type: | Freehold - Detached |
| Area: | Simcoe |
| Municipality: | Barrie |
| Neighbourhood: | Innis-Shore |
| Style: | 2-Storey |
| Lot Size: | x 111.59(Feet) |
| Approximate Age: | |
| Tax: | $5,897.66 |
| Maintenance Fee: | $0 |
| Beds: | 4+1 |
| Baths: | 4 |
| Garage: | 0 |
| Fireplace: | N |
| Air Conditioning: | |
| Pool: | Inground |
Locatin Map:
Payment Calculator:

Listing added to your favorite list
Looking for resale homes?

By agreeing to Terms of Use, you will have ability to search up to 303044 listings and access to richer information than found on REALTOR.ca through my website.


