$749,900
Available - For Sale
Listing ID: X12213019
125 SAUL Stre , Loyalist, K0H 2H0, Lennox & Addingt


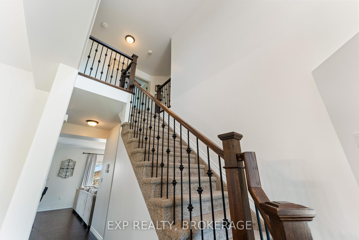
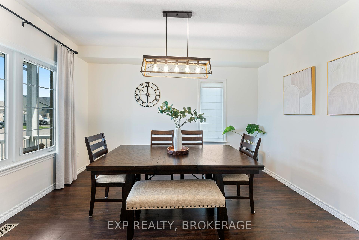
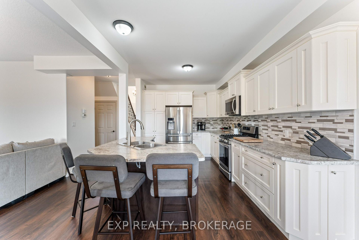
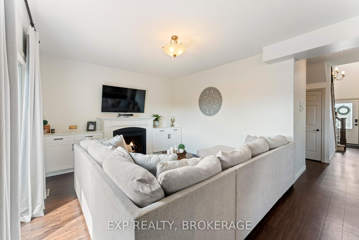
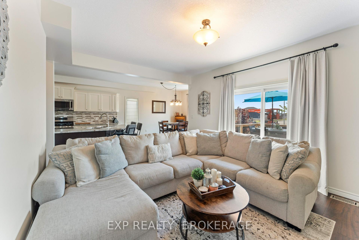
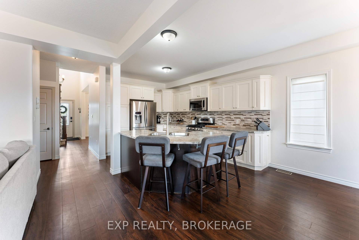
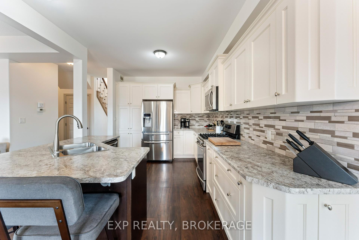
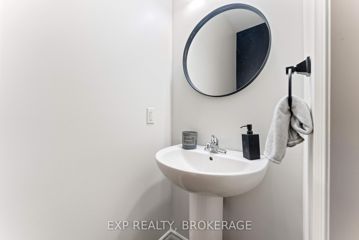
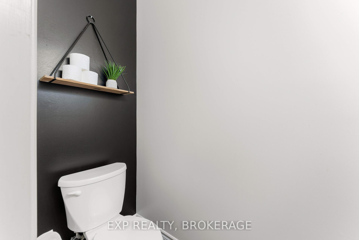
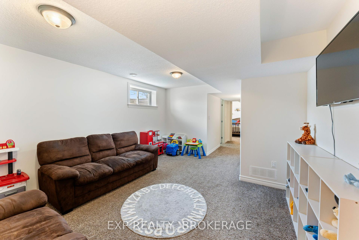
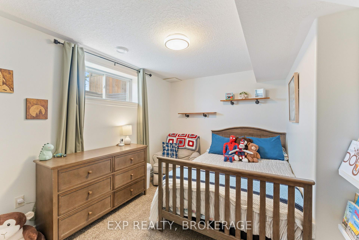
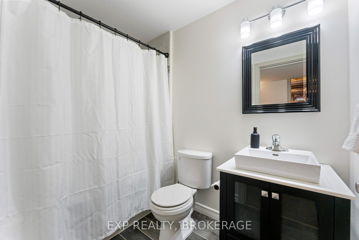
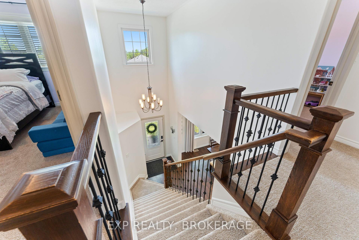
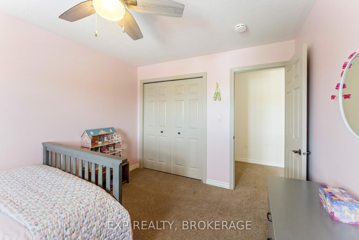
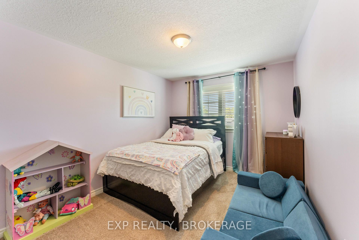
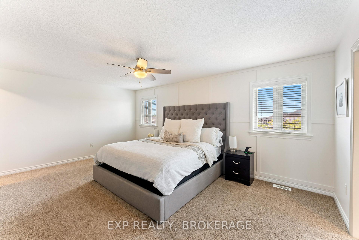
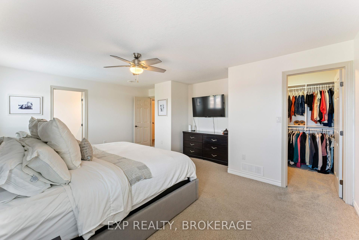
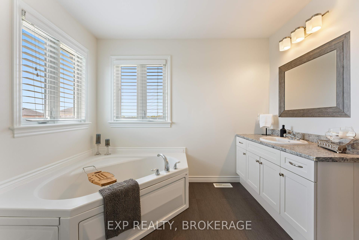
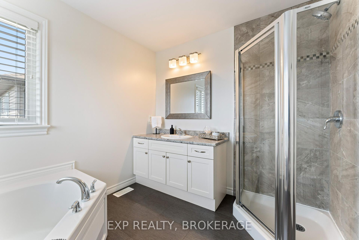
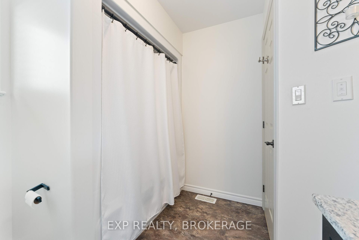
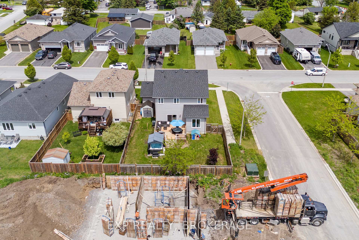
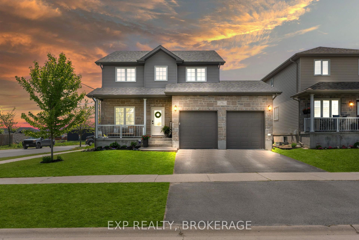
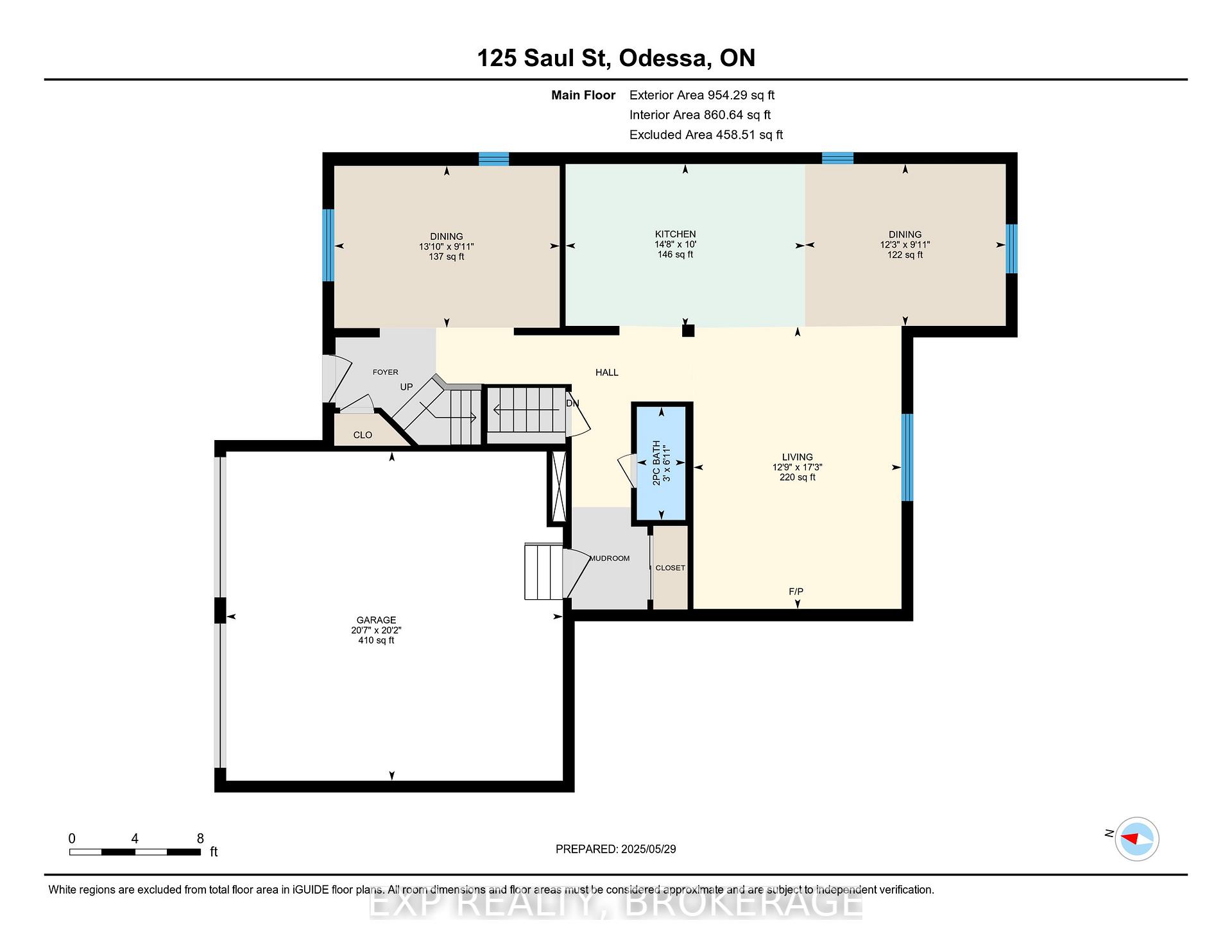
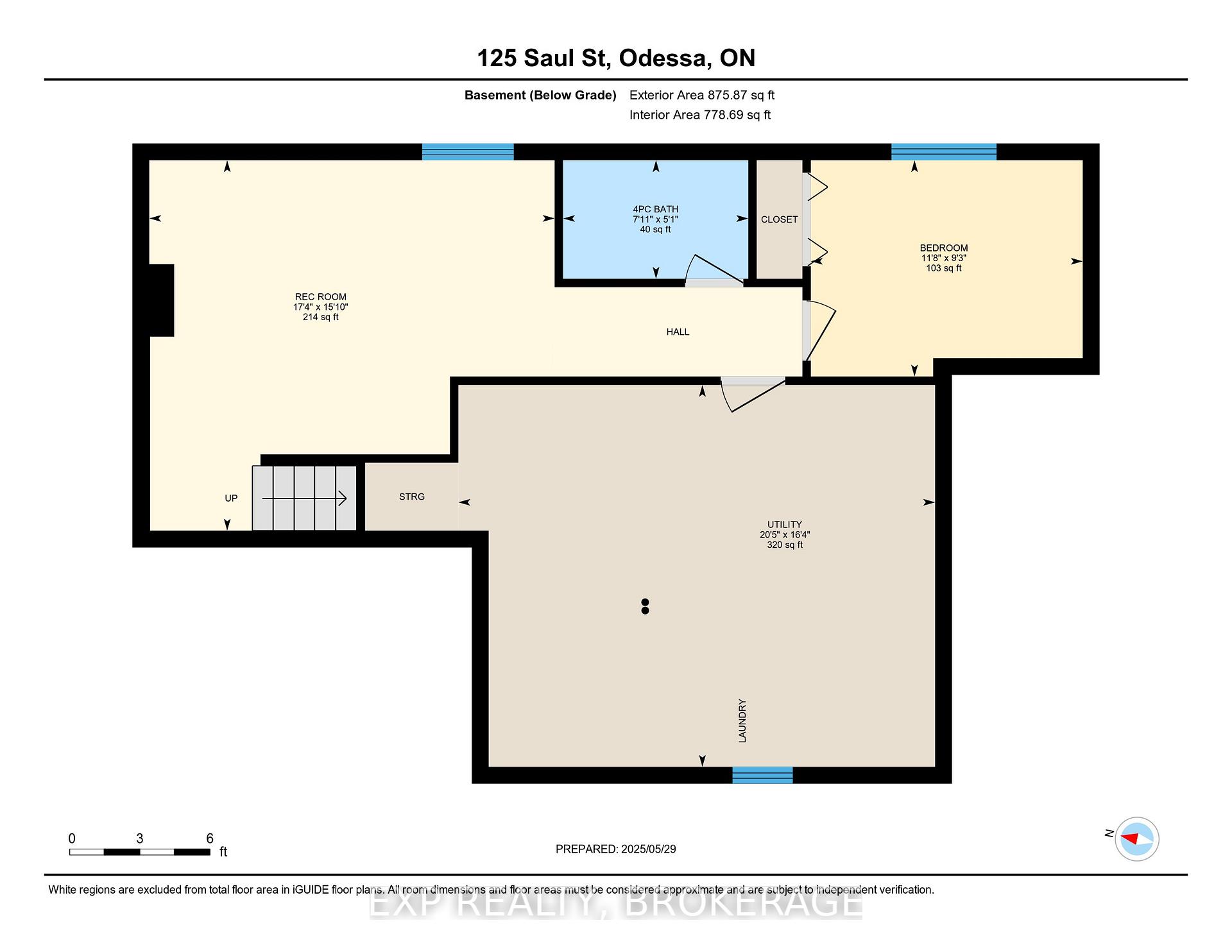
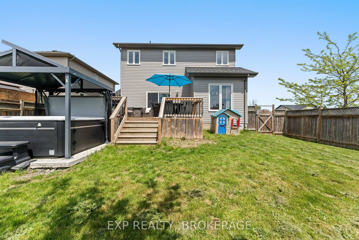
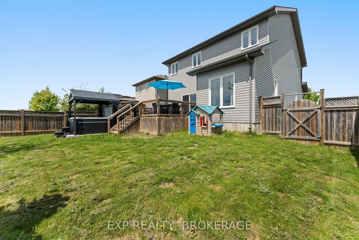
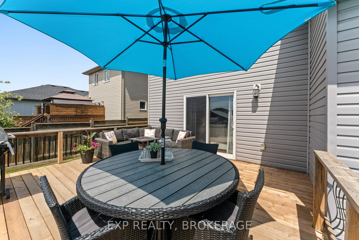

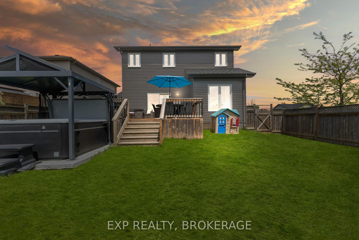
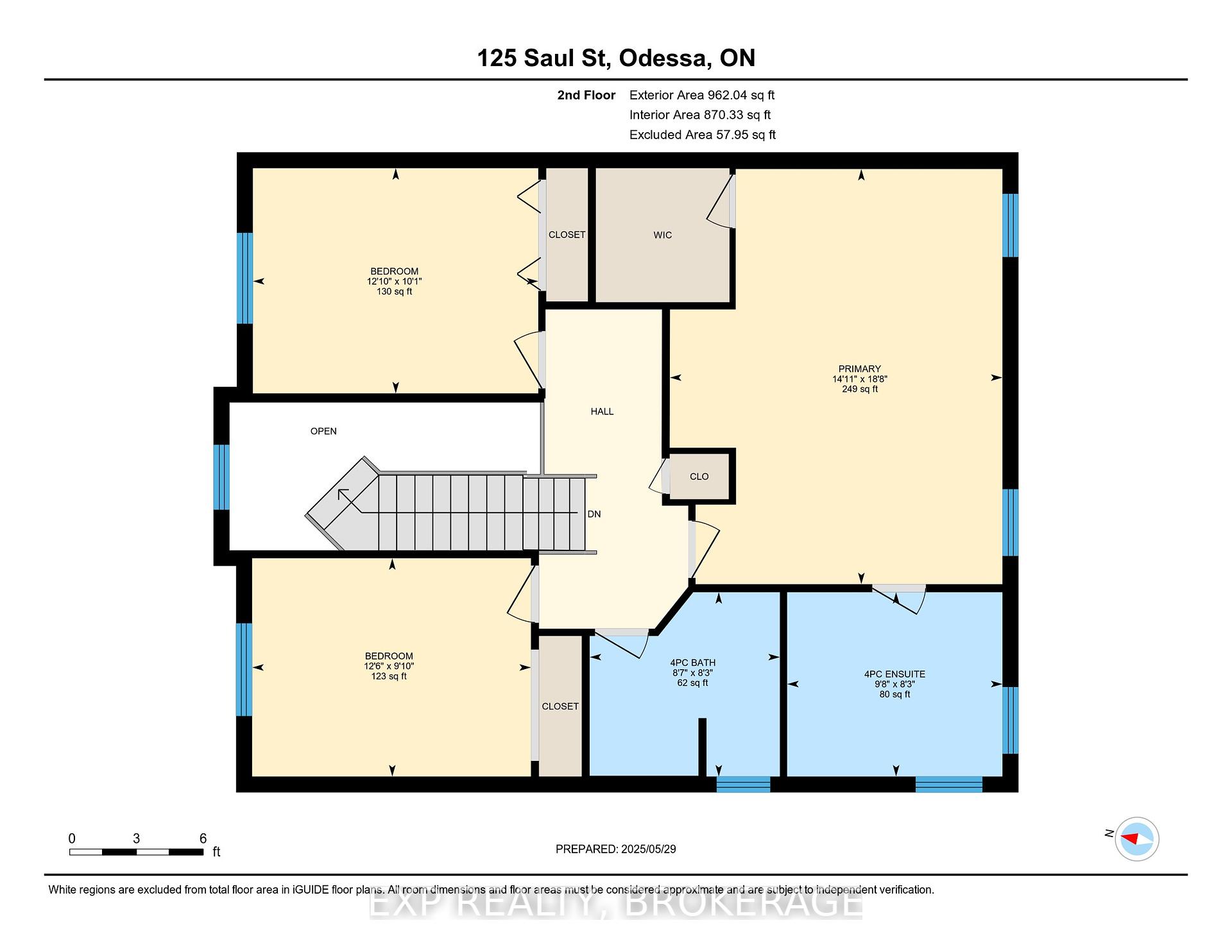
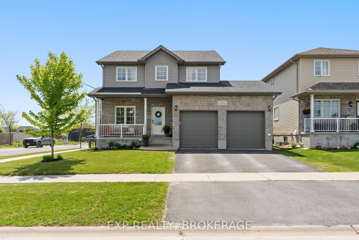
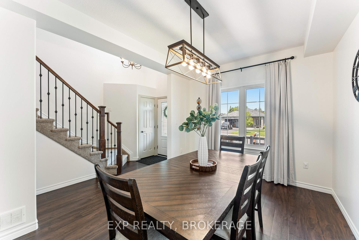
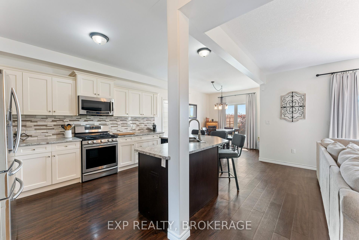
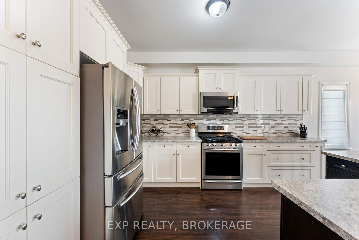

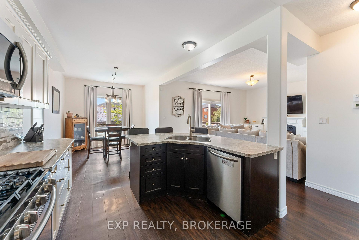
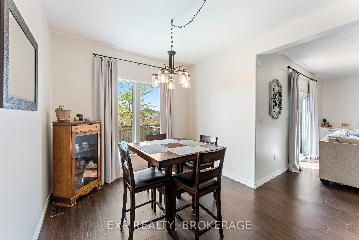

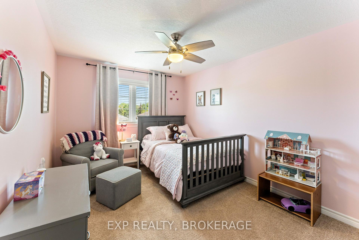
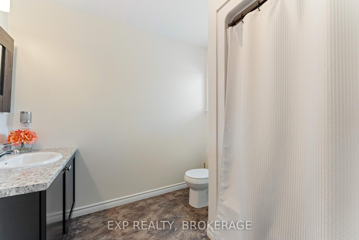
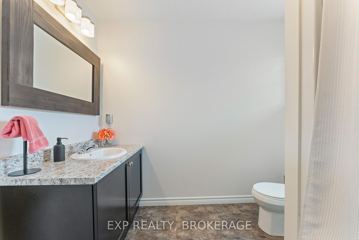
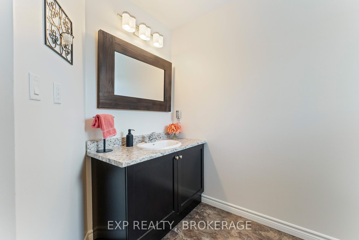

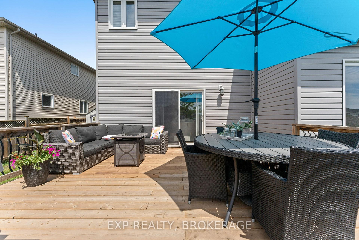
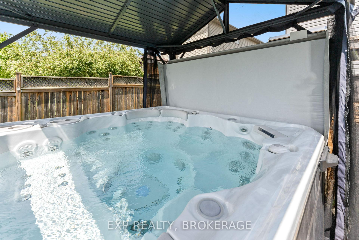

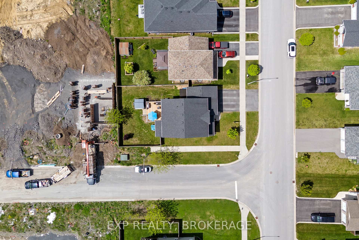
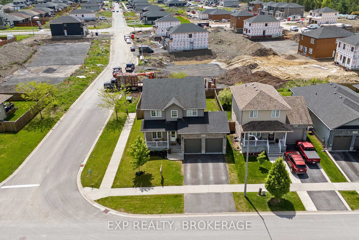


















































| Welcome to 125 Saul Street. Ideally located just minutes from the 401 for an easy commute, and only 5 minutes to Kingston. Nestled near parks, schools, and a newly developed subdivision, this meticulously maintained 4-bedroom, 4-bath home offers both style and space. A charming covered porch welcomes you into a bright foyer with soaring ceilings and elegant iron and wood railings. The flexible front room is perfect as a formal living room, home office, or dining space. The open-concept kitchen features a gas stove, stainless steel appliances, upgraded cabinetry with pot and pan drawers, and a large island with a breakfast bar flowing into the dining area and cozy family room with a gas fireplace and custom built-ins. Step outside to a spacious, fully fenced corner lot featuring a large entertaining deck and hot tub perfect for relaxing or hosting guests. Inside access to the oversized 2-car garage offers excellent storage. Upstairs, the expansive primary suite includes a sitting nook, walk-in closet, and spa-like ensuite with a soaker tub and separate shower. Two additional bedrooms, a full bath, and a linen closet complete the upper level. The finished lower level features a rec room, 4th bedroom, full bath, and an oversized laundry room with additional space for a gym or storage. Welcome home. |
| Price | $749,900 |
| Taxes: | $5188.00 |
| Occupancy: | Owner |
| Address: | 125 SAUL Stre , Loyalist, K0H 2H0, Lennox & Addingt |
| Acreage: | < .50 |
| Directions/Cross Streets: | Potter Dr and Creighton Dr |
| Rooms: | 10 |
| Rooms +: | 5 |
| Bedrooms: | 3 |
| Bedrooms +: | 1 |
| Family Room: | T |
| Basement: | Finished, Full |
| Level/Floor | Room | Length(ft) | Width(ft) | Descriptions | |
| Room 1 | Main | Kitchen | 14.66 | 10 | |
| Room 2 | Main | Breakfast | 12.3 | 9.91 | |
| Room 3 | Main | Dining Ro | 13.81 | 9.91 | |
| Room 4 | Main | Living Ro | 12.73 | 17.25 | |
| Room 5 | Main | Bathroom | 2.98 | 6.92 | 2 Pc Bath |
| Room 6 | Second | Primary B | 14.96 | 18.66 | |
| Room 7 | Second | Bathroom | 9.68 | 8.3 | 4 Pc Ensuite |
| Room 8 | Second | Bedroom | 12.53 | 9.81 | |
| Room 9 | Second | Bedroom | 12.82 | 10.14 | |
| Room 10 | Second | Bathroom | 8.56 | 8.3 | 4 Pc Bath |
| Room 11 | Lower | Recreatio | 17.35 | 15.84 | |
| Room 12 | Lower | Bathroom | 7.94 | 5.08 | 4 Pc Bath |
| Room 13 | Lower | Bedroom | 11.64 | 9.25 | |
| Room 14 | Lower | Utility R | 20.4 | 16.33 |
| Washroom Type | No. of Pieces | Level |
| Washroom Type 1 | 2 | Main |
| Washroom Type 2 | 4 | Second |
| Washroom Type 3 | 4 | Lower |
| Washroom Type 4 | 4 | Basement |
| Washroom Type 5 | 0 |
| Total Area: | 0.00 |
| Approximatly Age: | 6-15 |
| Property Type: | Detached |
| Style: | 2-Storey |
| Exterior: | Stone, Vinyl Siding |
| Garage Type: | Attached |
| (Parking/)Drive: | Private Do |
| Drive Parking Spaces: | 2 |
| Park #1 | |
| Parking Type: | Private Do |
| Park #2 | |
| Parking Type: | Private Do |
| Pool: | None |
| Approximatly Age: | 6-15 |
| Approximatly Square Footage: | 1500-2000 |
| Property Features: | Fenced Yard |
| CAC Included: | N |
| Water Included: | N |
| Cabel TV Included: | N |
| Common Elements Included: | N |
| Heat Included: | N |
| Parking Included: | N |
| Condo Tax Included: | N |
| Building Insurance Included: | N |
| Fireplace/Stove: | Y |
| Heat Type: | Forced Air |
| Central Air Conditioning: | Central Air |
| Central Vac: | N |
| Laundry Level: | Syste |
| Ensuite Laundry: | F |
| Elevator Lift: | False |
| Sewers: | Sewer |
| Utilities-Cable: | A |
| Utilities-Hydro: | Y |
$
%
Years
This calculator is for demonstration purposes only. Always consult a professional
financial advisor before making personal financial decisions.
| Although the information displayed is believed to be accurate, no warranties or representations are made of any kind. |
| EXP REALTY, BROKERAGE |
- Listing -1 of 0
|
|

Hossein Vanishoja
Broker, ABR, SRS, P.Eng
Dir:
416-300-8000
Bus:
888-884-0105
Fax:
888-884-0106
| Virtual Tour | Book Showing | Email a Friend |
Jump To:
At a Glance:
| Type: | Freehold - Detached |
| Area: | Lennox & Addington |
| Municipality: | Loyalist |
| Neighbourhood: | Odessa |
| Style: | 2-Storey |
| Lot Size: | x 88.62(Feet) |
| Approximate Age: | 6-15 |
| Tax: | $5,188 |
| Maintenance Fee: | $0 |
| Beds: | 3+1 |
| Baths: | 4 |
| Garage: | 0 |
| Fireplace: | Y |
| Air Conditioning: | |
| Pool: | None |
Locatin Map:
Payment Calculator:

Listing added to your favorite list
Looking for resale homes?

By agreeing to Terms of Use, you will have ability to search up to 303044 listings and access to richer information than found on REALTOR.ca through my website.


