$499,000
Available - For Sale
Listing ID: X12213264
69 Glamorgan Driv , Kanata, K2L 1R3, Ottawa
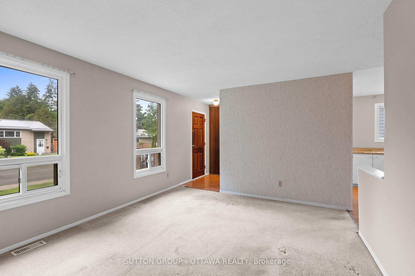
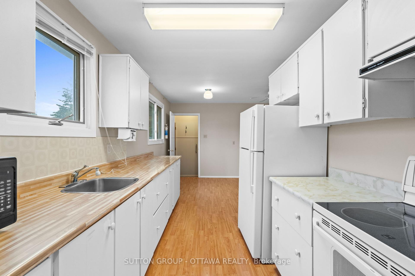
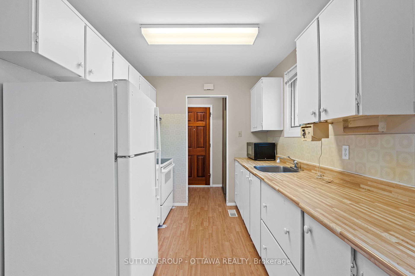
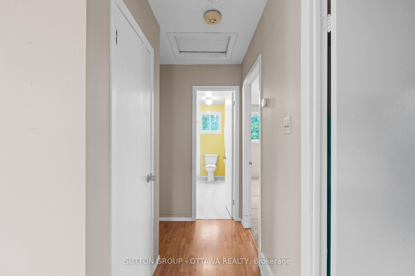
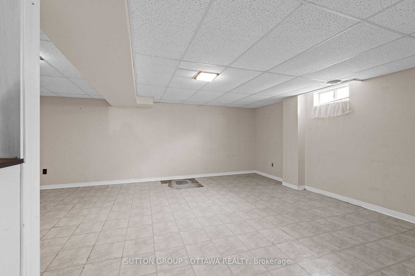

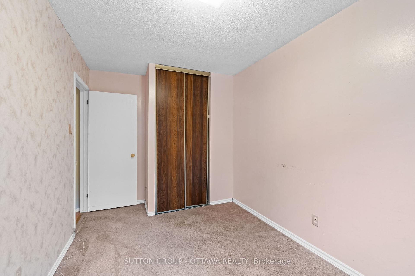
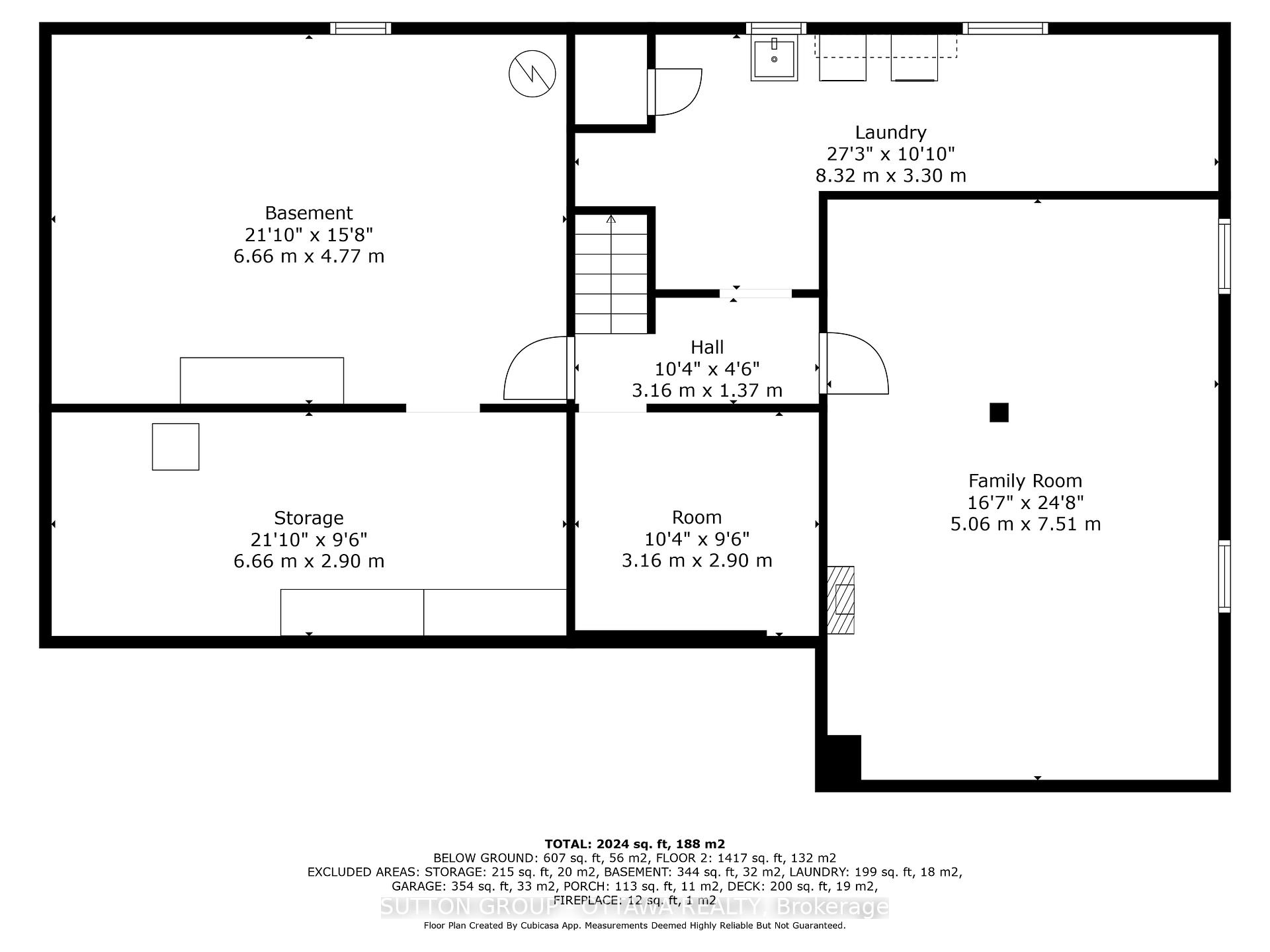
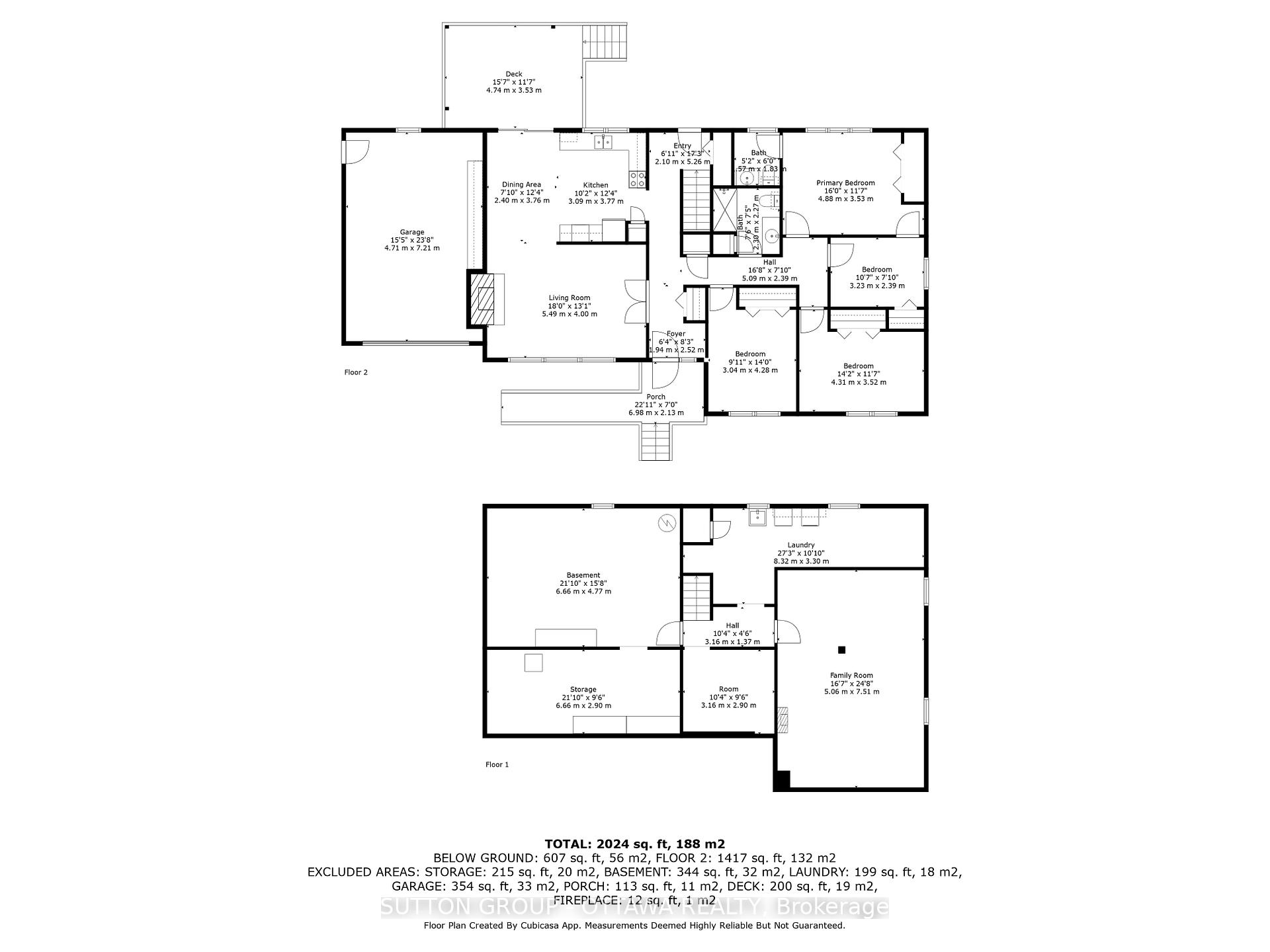
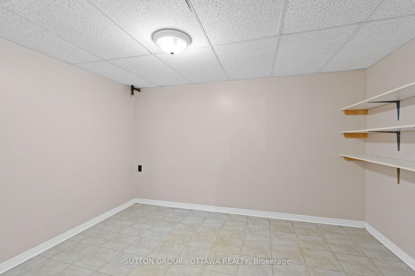
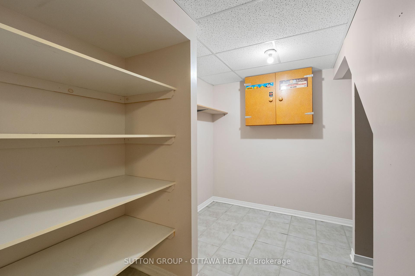
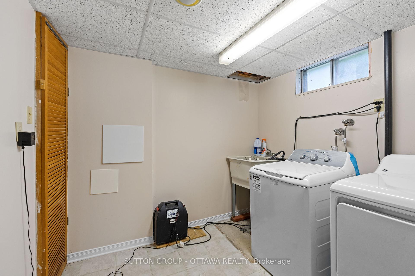
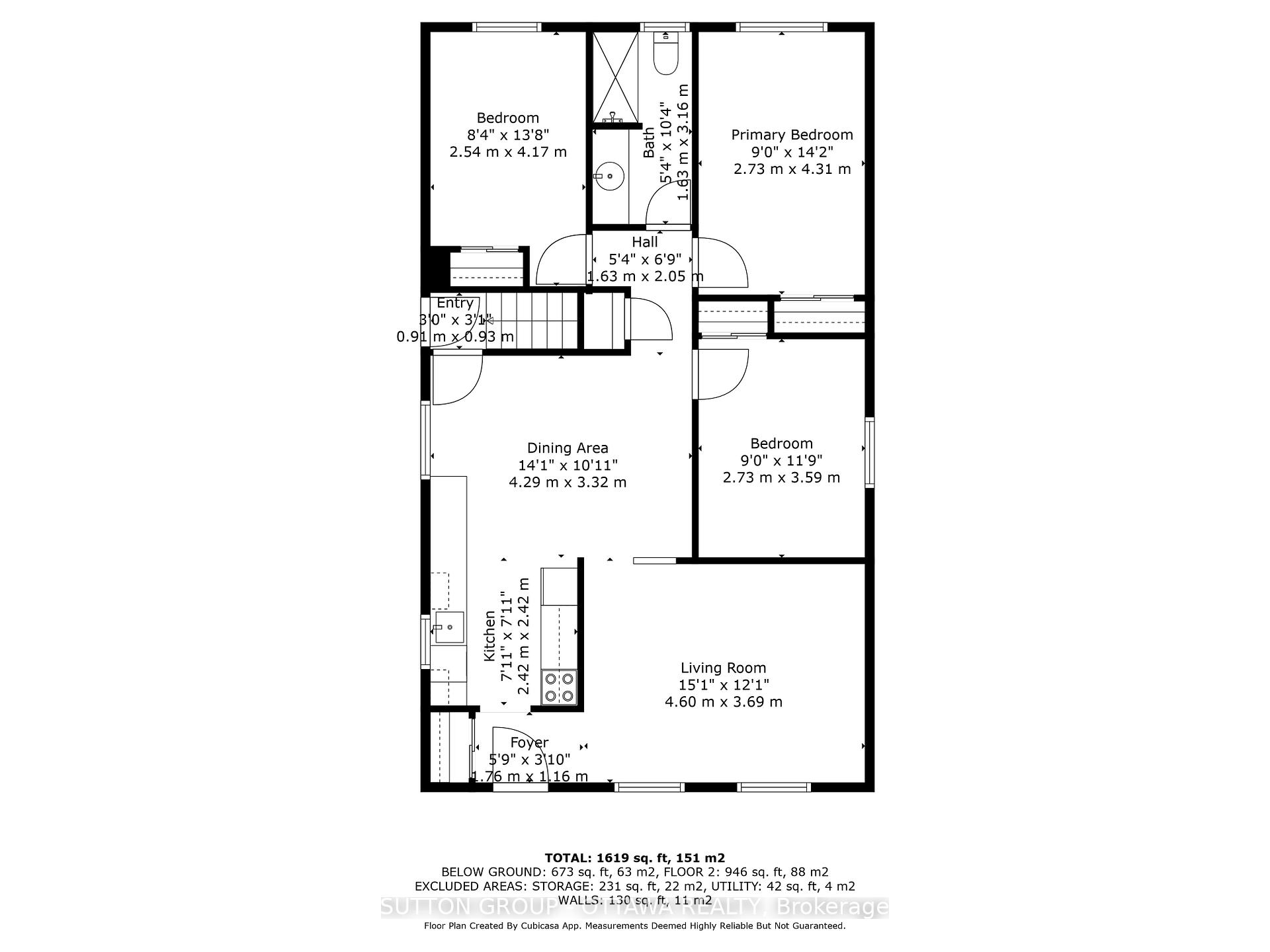
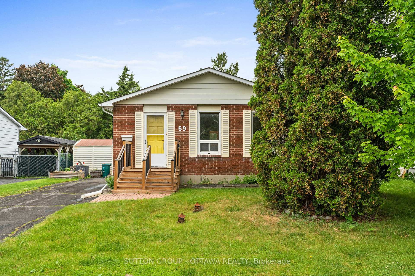
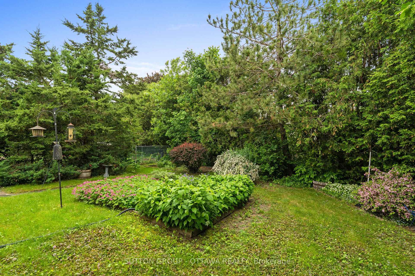
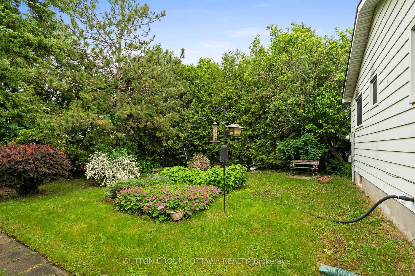
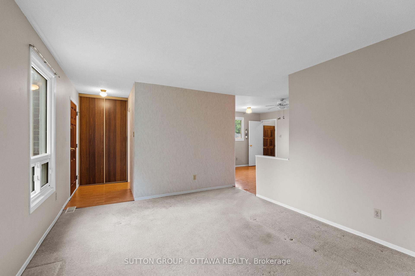
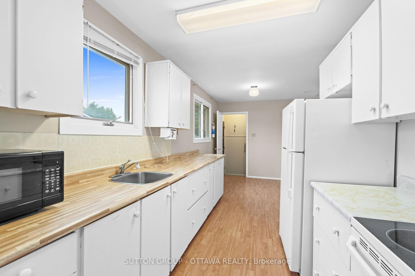
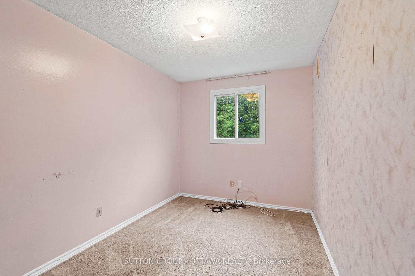
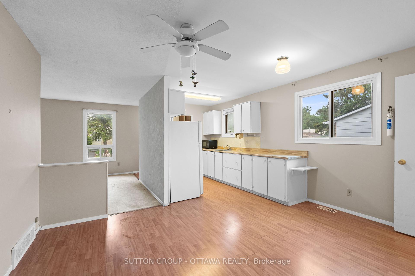
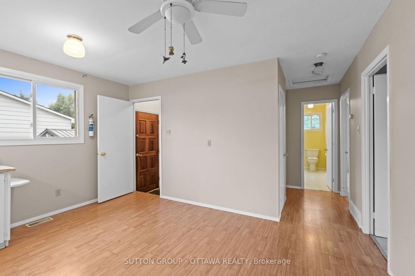
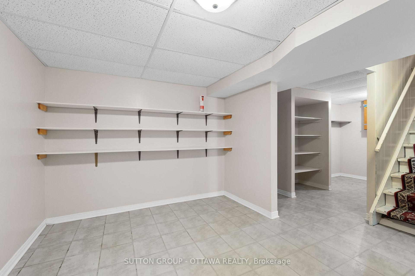
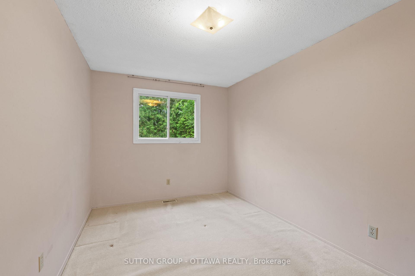
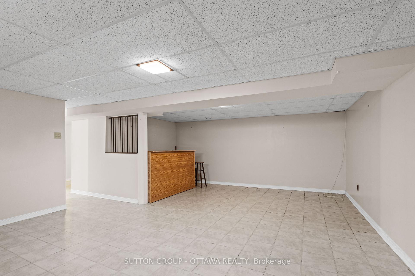
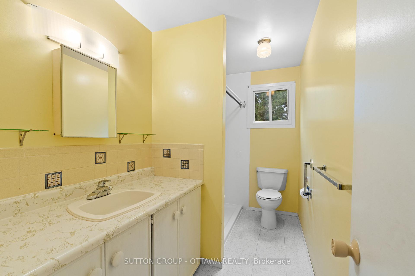
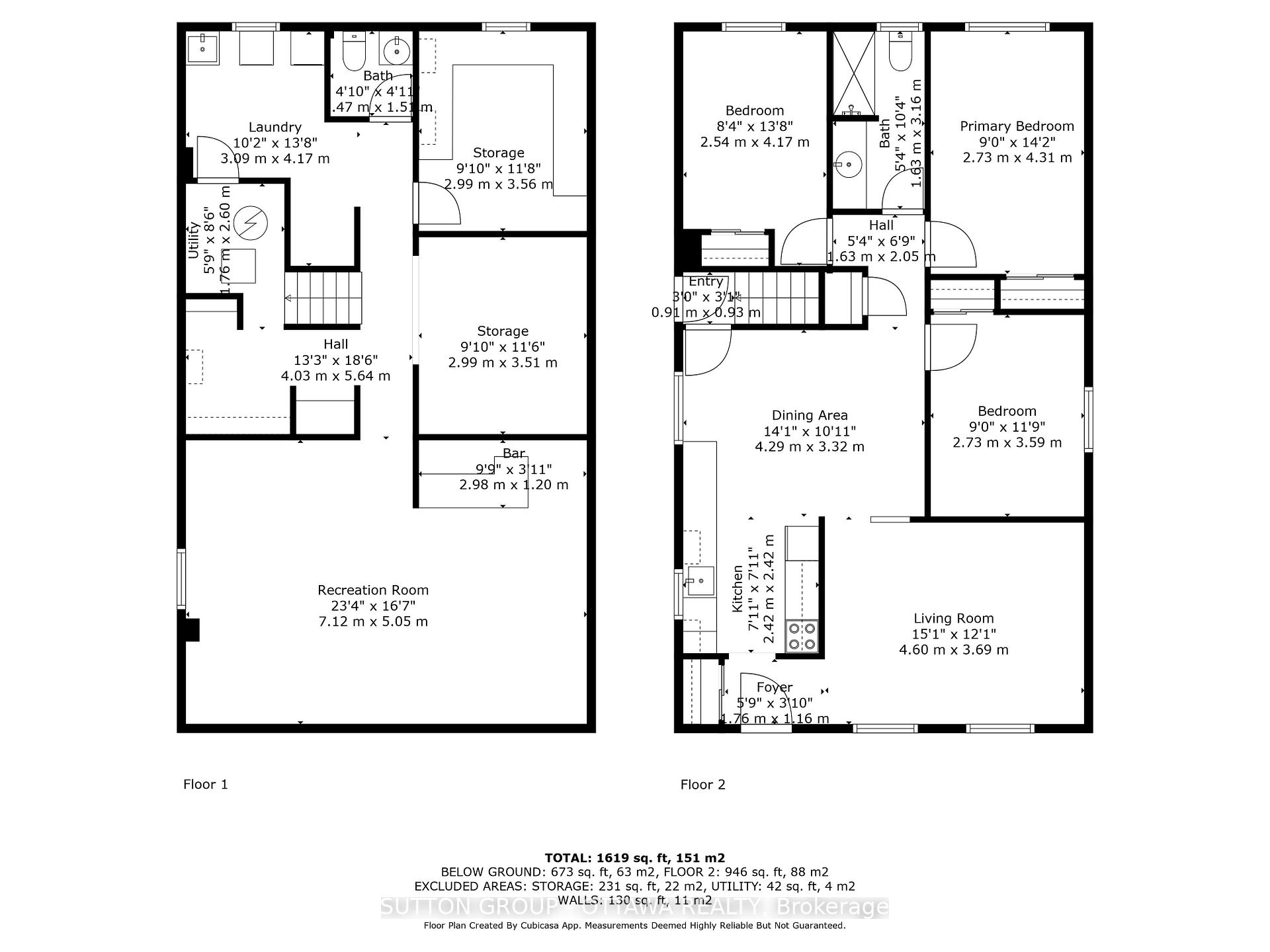
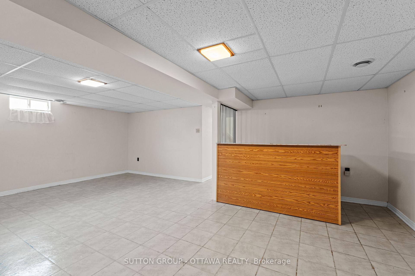
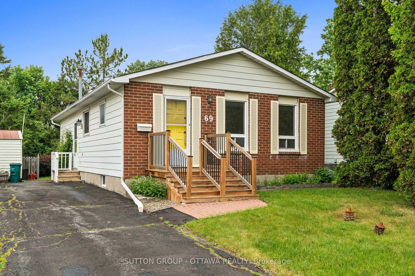
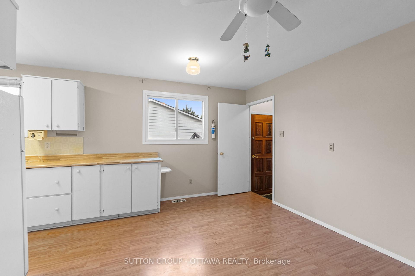
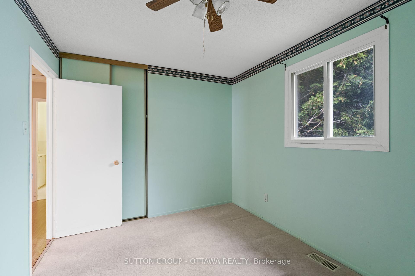
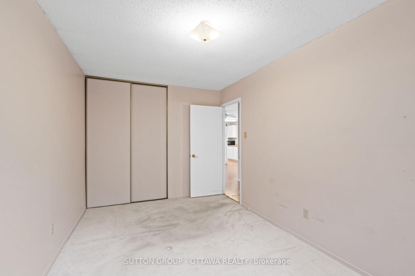
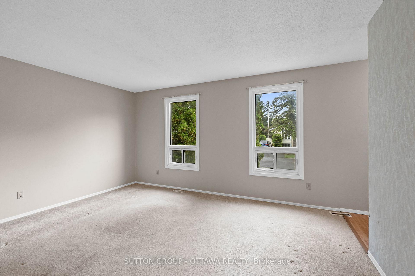
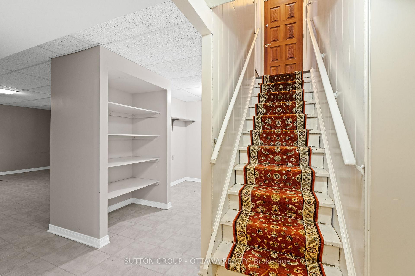
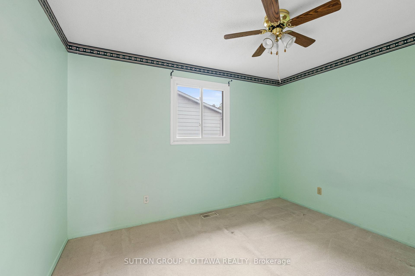
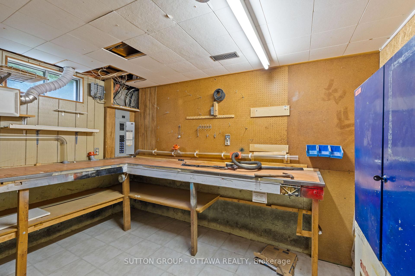
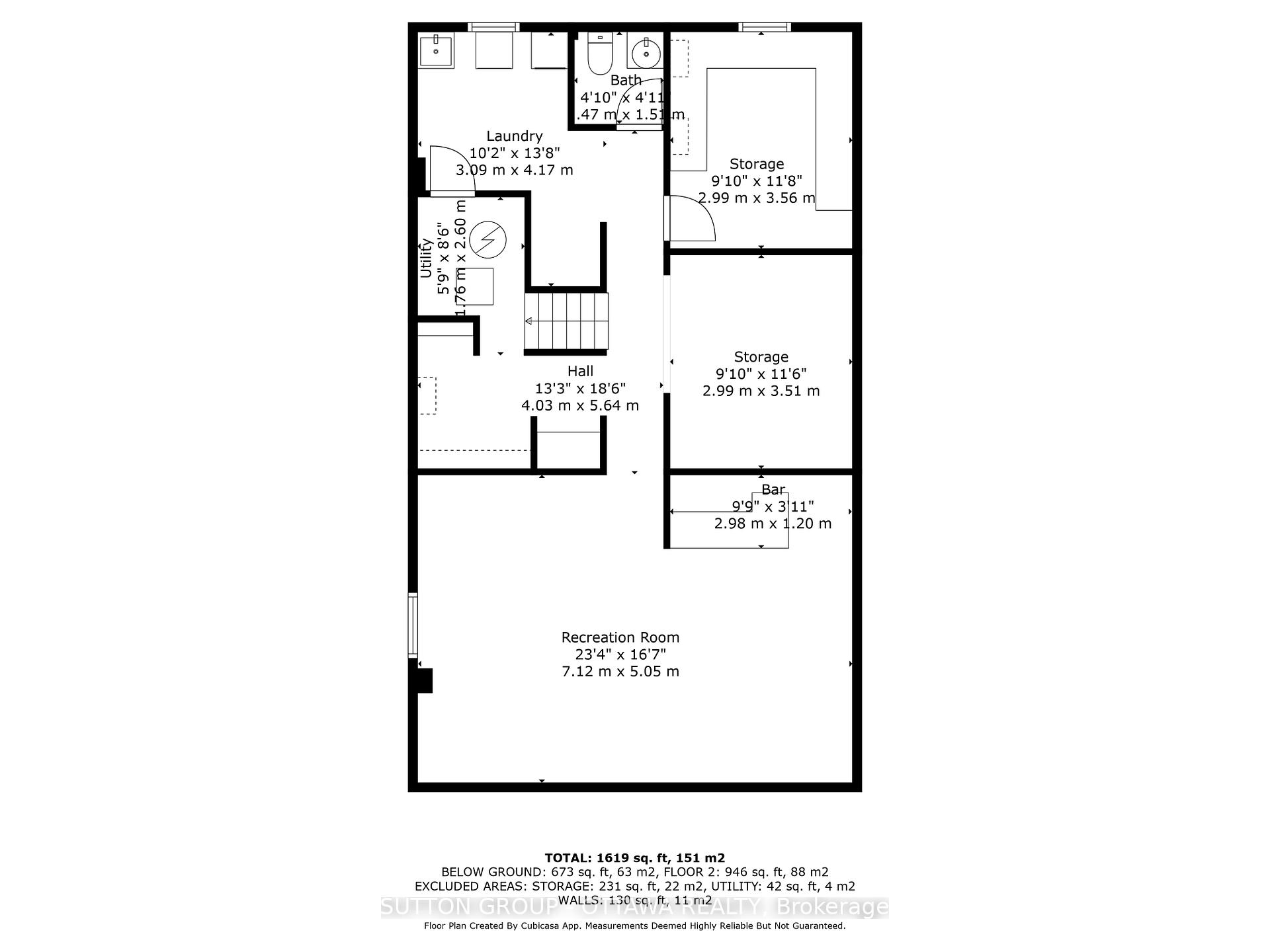




































| Welcome to 69 Glamorgan Drive A Charming Bungalow in Glen Cairn, Kanata !Located in the heart of Glen Cairn, Kanata, this single-family bungalow offers an excellent opportunity for first-time home buyers or investors. With 3 bedrooms and 1.5 bathrooms, this home is full of potential and ready for your personal touch. Enjoy a bright, functional layout and a separate side entrance perfect for a potential income-generating suite or in-law unit. Whether you're planning to renovate, rent, or settle in, this home offers flexible possibilities. Step outside and fall in love with the gorgeous backyard, featuring lush green space, mature trees, and vibrant flower beds ideal for relaxing, entertaining, or gardening enthusiasts. Conveniently located near schools, parks, transit, Terry Fox Drive, and Hazeldean Road, you will have easy access to all the amenities and conveniences Kanata has to offer. Property is being sold as-is, providing a fantastic opportunity to enter the market in a desirable, family-friendly neighborhood. Don't miss your chance to own a charming bungalow on a beautiful lot in one of Kanata's most established communities! Upgrades include: Roof 2011, Sump pump 2010, Aluminum retrofit 2013, Front steps 2022. No Conveyance of offers until 5:00 pm. Thursday June 19,2025. |
| Price | $499,000 |
| Taxes: | $4071.56 |
| Assessment Year: | 2024 |
| Occupancy: | Vacant |
| Address: | 69 Glamorgan Driv , Kanata, K2L 1R3, Ottawa |
| Directions/Cross Streets: | Glamorgan and Heathcliffe |
| Rooms: | 16 |
| Bedrooms: | 3 |
| Bedrooms +: | 0 |
| Family Room: | T |
| Basement: | Development , Finished |
| Level/Floor | Room | Length(ft) | Width(ft) | Descriptions | |
| Room 1 | Ground | Living Ro | 15.09 | 12.1 | |
| Room 2 | Ground | Kitchen | 7.94 | 7.94 | |
| Room 3 | Ground | Foyer | 5.77 | 3.8 | |
| Room 4 | Ground | Dining Ro | 46.25 | 33.13 | |
| Room 5 | Ground | Mud Room | 2.98 | 3.05 | |
| Room 6 | Ground | Bedroom 2 | 8.95 | 11.78 | |
| Room 7 | Ground | Bedroom 3 | 8.33 | 13.68 | |
| Room 8 | Ground | Primary B | 8.95 | 14.14 | |
| Room 9 | Ground | Bathroom | 5.35 | 10.36 | |
| Room 10 | Basement | Bathroom | 1.54 | 4.95 | |
| Room 11 | Basement | Laundry | 10.14 | 13.68 | |
| Room 12 | Basement | Other | 9.81 | 11.68 | |
| Room 13 | Basement | Other | 9.81 | 11.51 | |
| Room 14 | Basement | Recreatio | 23.35 | 16.56 | |
| Room 15 | Basement | Other | 9.77 | 3.94 |
| Washroom Type | No. of Pieces | Level |
| Washroom Type 1 | 4 | Ground |
| Washroom Type 2 | 2 | Basement |
| Washroom Type 3 | 0 | |
| Washroom Type 4 | 0 | |
| Washroom Type 5 | 0 |
| Total Area: | 0.00 |
| Approximatly Age: | 51-99 |
| Property Type: | Detached |
| Style: | Bungalow |
| Exterior: | Brick, Vinyl Siding |
| Garage Type: | None |
| (Parking/)Drive: | Private Do |
| Drive Parking Spaces: | 2 |
| Park #1 | |
| Parking Type: | Private Do |
| Park #2 | |
| Parking Type: | Private Do |
| Pool: | None |
| Approximatly Age: | 51-99 |
| Approximatly Square Footage: | 700-1100 |
| CAC Included: | N |
| Water Included: | N |
| Cabel TV Included: | N |
| Common Elements Included: | N |
| Heat Included: | N |
| Parking Included: | N |
| Condo Tax Included: | N |
| Building Insurance Included: | N |
| Fireplace/Stove: | N |
| Heat Type: | Forced Air |
| Central Air Conditioning: | None |
| Central Vac: | N |
| Laundry Level: | Syste |
| Ensuite Laundry: | F |
| Sewers: | Sewer |
| Utilities-Cable: | Y |
| Utilities-Hydro: | Y |
$
%
Years
This calculator is for demonstration purposes only. Always consult a professional
financial advisor before making personal financial decisions.
| Although the information displayed is believed to be accurate, no warranties or representations are made of any kind. |
| SUTTON GROUP - OTTAWA REALTY |
- Listing -1 of 0
|
|

Hossein Vanishoja
Broker, ABR, SRS, P.Eng
Dir:
416-300-8000
Bus:
888-884-0105
Fax:
888-884-0106
| Virtual Tour | Book Showing | Email a Friend |
Jump To:
At a Glance:
| Type: | Freehold - Detached |
| Area: | Ottawa |
| Municipality: | Kanata |
| Neighbourhood: | 9003 - Kanata - Glencairn/Hazeldean |
| Style: | Bungalow |
| Lot Size: | x 100.00(Feet) |
| Approximate Age: | 51-99 |
| Tax: | $4,071.56 |
| Maintenance Fee: | $0 |
| Beds: | 3 |
| Baths: | 2 |
| Garage: | 0 |
| Fireplace: | N |
| Air Conditioning: | |
| Pool: | None |
Locatin Map:
Payment Calculator:

Listing added to your favorite list
Looking for resale homes?

By agreeing to Terms of Use, you will have ability to search up to 303044 listings and access to richer information than found on REALTOR.ca through my website.


