$4,800
Available - For Rent
Listing ID: E12217051
53 Browning Aven , Toronto, M4K 1V8, Toronto
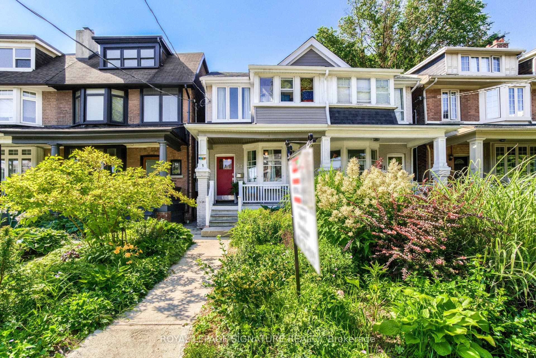
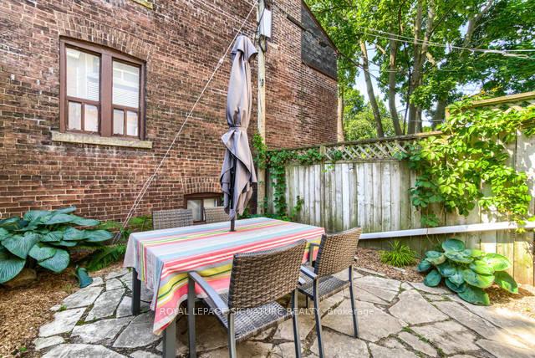
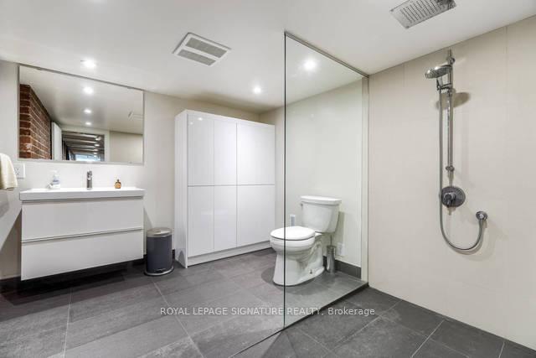
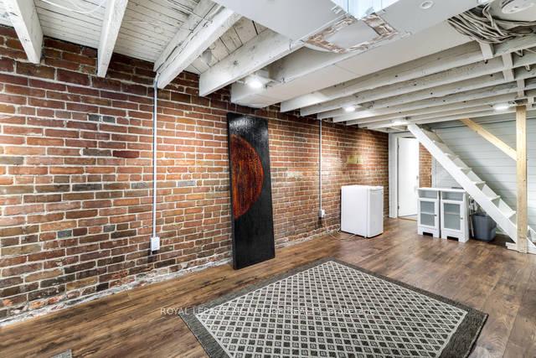
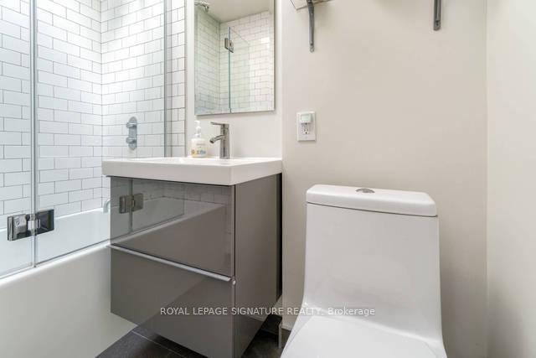
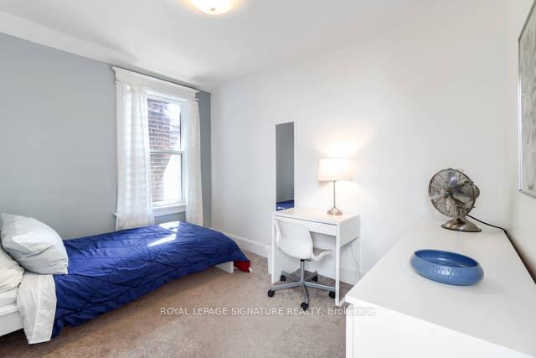
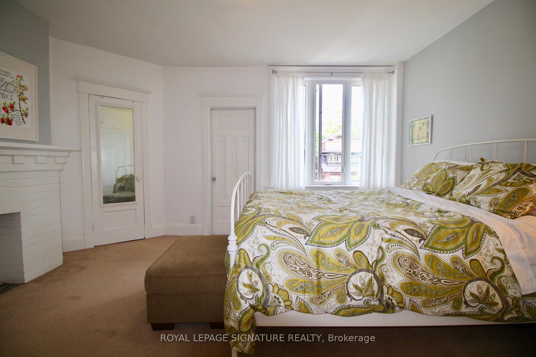
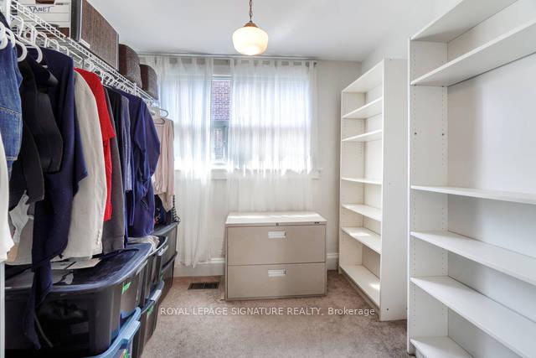
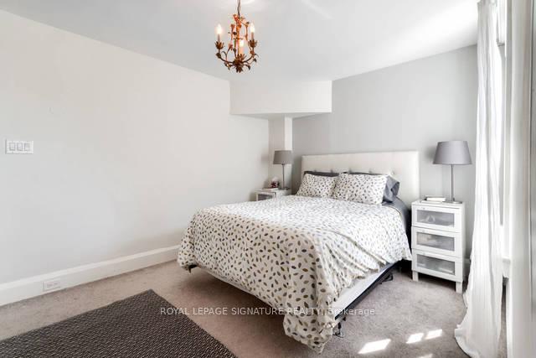

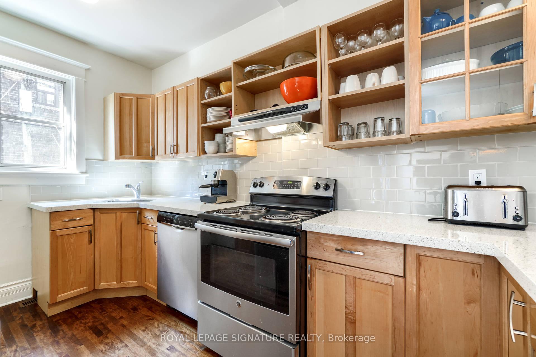
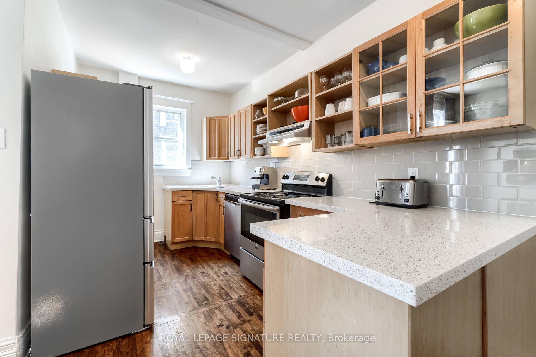
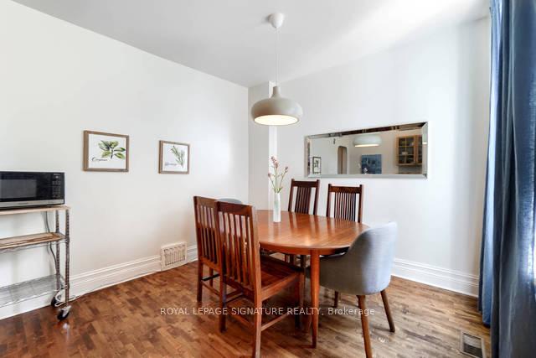
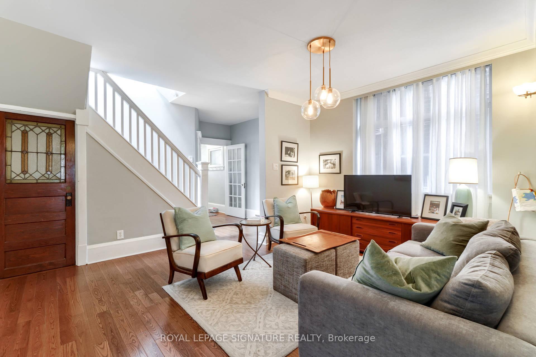
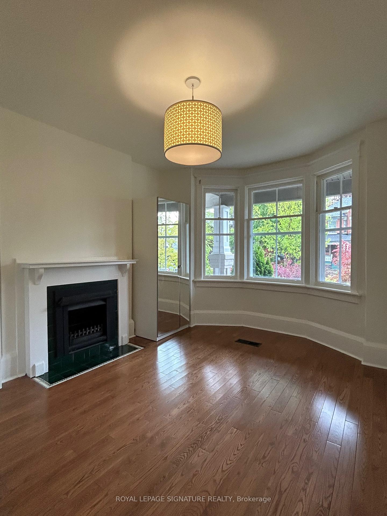
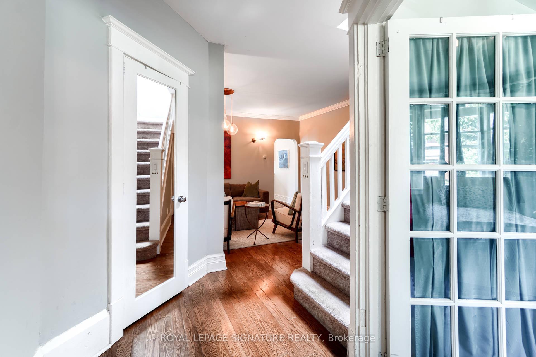
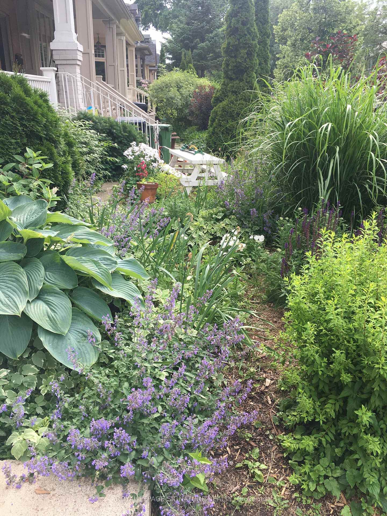
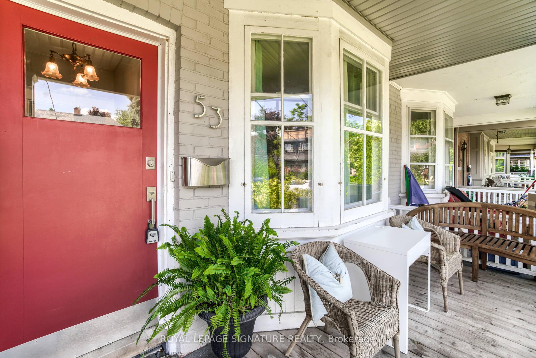
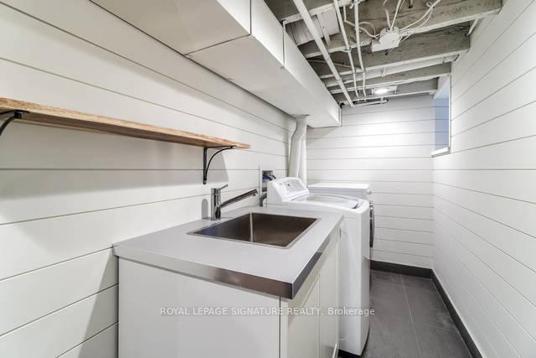



















| Entire 2 Storey 3 Bdrm/2 Bath Brick Family Home Including Basement in Sought after Jackman School District. This Home is Situated on the Prettiest Street in Playter Estates! Short Walk to Danforth Shops and Restaurants. Main Floor Boasts Hardwood Floors and Glorious Natural Light with an excellent Space for Working at Home! Walk into Foyer and Through to your Large Dining Room and Eat-in Kitchen! Walk out into the Fenced Backyard! Both Bathrooms Modern and Renovated! Bright Primary w/ Large Walk in Closet easily Converted to an Upstairs Office. Second bedroom with Ensuite Den for Even More Space for Yet Another Office or Convert to Another Walk In Closet! Large Finished Basement with Separate Entrance can Work as a Nanny Suite, Family Room, Workspace or Gym! Plenty of Room for a Bedroom for Guests with Their Own Private Bathroom! Tons of Storage in Basement as well as Laundry! Lovely Landscaped Front Yard for That Playter Estates Curb Appeal and Fenced Back Yard for Privacy and Bbq's! Very short walk to Chester Subway and Buses on Broadview. Street parking with City Permit. |
| Price | $4,800 |
| Taxes: | $0.00 |
| Occupancy: | Vacant |
| Address: | 53 Browning Aven , Toronto, M4K 1V8, Toronto |
| Directions/Cross Streets: | Broadview & Browning |
| Rooms: | 7 |
| Rooms +: | 1 |
| Bedrooms: | 3 |
| Bedrooms +: | 1 |
| Family Room: | F |
| Basement: | Separate Ent, Finished |
| Furnished: | Unfu |
| Level/Floor | Room | Length(ft) | Width(ft) | Descriptions | |
| Room 1 | Main | Den | 13.09 | 10.59 | Hardwood Floor, Bay Window, Imitation Fireplace |
| Room 2 | Main | Living Ro | 14.43 | 12.99 | Hardwood Floor, Window |
| Room 3 | Main | Dining Ro | 17.61 | 14.37 | Combined w/Kitchen, Hardwood Floor, Window |
| Room 4 | Main | Kitchen | 17.61 | 14.37 | Combined w/Dining, Hardwood Floor, W/O To Yard |
| Room 5 | Second | Primary B | 14.53 | 9.97 | Broadloom, Walk-In Closet(s), Overlooks Backyard |
| Room 6 | Second | Bedroom 2 | 14.53 | 11.91 | Broadloom, Imitation Fireplace, Window |
| Room 7 | Second | Bedroom 3 | 11.28 | 8.53 | Broadloom, Closet, Window |
| Room 8 | Basement | Recreatio | |||
| Room 9 | Basement | Bathroom | 3 Pc Bath, Ceramic Floor, Porcelain Sink | ||
| Room 10 | Basement | Laundry |
| Washroom Type | No. of Pieces | Level |
| Washroom Type 1 | 4 | Second |
| Washroom Type 2 | 3 | Basement |
| Washroom Type 3 | 0 | |
| Washroom Type 4 | 0 | |
| Washroom Type 5 | 0 |
| Total Area: | 0.00 |
| Property Type: | Semi-Detached |
| Style: | 2-Storey |
| Exterior: | Brick |
| Garage Type: | None |
| Drive Parking Spaces: | 0 |
| Pool: | None |
| Laundry Access: | In Basement |
| Approximatly Square Footage: | 1500-2000 |
| CAC Included: | N |
| Water Included: | N |
| Cabel TV Included: | N |
| Common Elements Included: | N |
| Heat Included: | N |
| Parking Included: | N |
| Condo Tax Included: | N |
| Building Insurance Included: | N |
| Fireplace/Stove: | N |
| Heat Type: | Forced Air |
| Central Air Conditioning: | Central Air |
| Central Vac: | N |
| Laundry Level: | Syste |
| Ensuite Laundry: | F |
| Sewers: | Sewer |
| Although the information displayed is believed to be accurate, no warranties or representations are made of any kind. |
| ROYAL LEPAGE SIGNATURE REALTY |
- Listing -1 of 0
|
|

Hossein Vanishoja
Broker, ABR, SRS, P.Eng
Dir:
416-300-8000
Bus:
888-884-0105
Fax:
888-884-0106
| Book Showing | Email a Friend |
Jump To:
At a Glance:
| Type: | Freehold - Semi-Detached |
| Area: | Toronto |
| Municipality: | Toronto E03 |
| Neighbourhood: | Playter Estates-Danforth |
| Style: | 2-Storey |
| Lot Size: | x 0.00() |
| Approximate Age: | |
| Tax: | $0 |
| Maintenance Fee: | $0 |
| Beds: | 3+1 |
| Baths: | 2 |
| Garage: | 0 |
| Fireplace: | N |
| Air Conditioning: | |
| Pool: | None |
Locatin Map:

Listing added to your favorite list
Looking for resale homes?

By agreeing to Terms of Use, you will have ability to search up to 303044 listings and access to richer information than found on REALTOR.ca through my website.


