$1,685,000
Available - For Sale
Listing ID: W12214926
75 Clendenan Aven , Toronto, M6P 2W7, Toronto
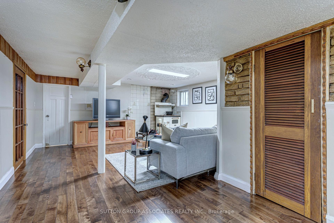
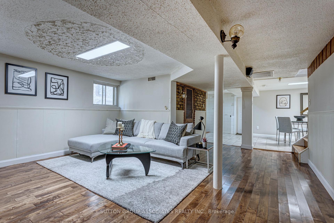
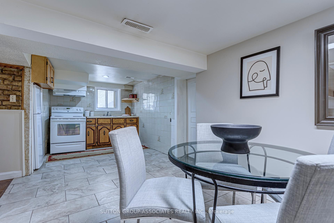
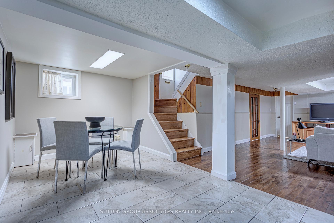
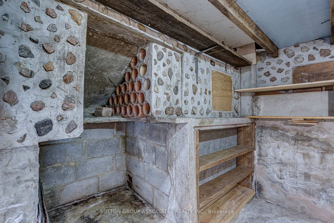
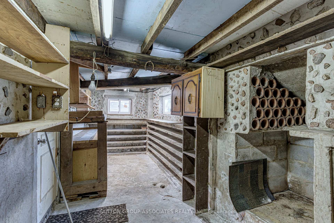
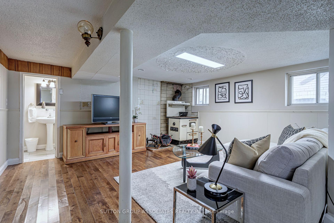
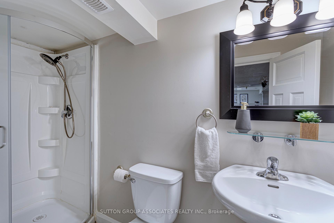
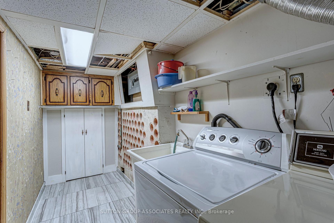
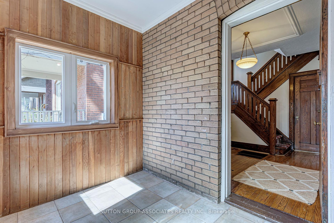
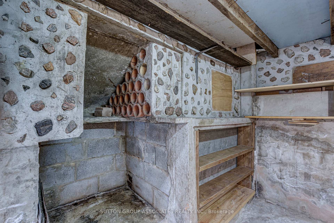
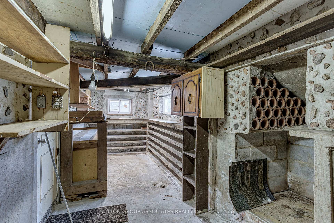
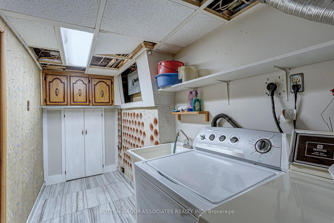
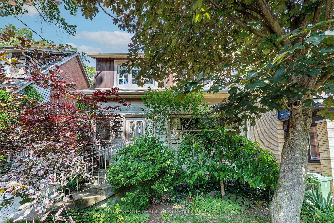
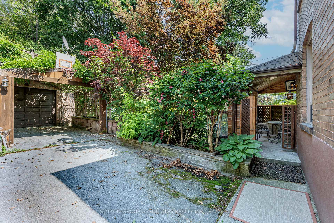
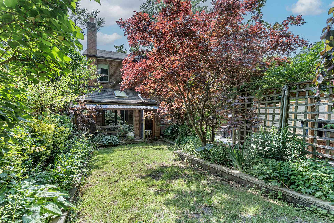
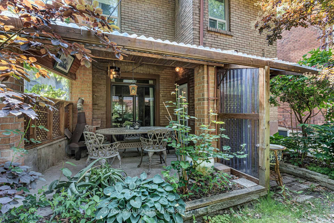
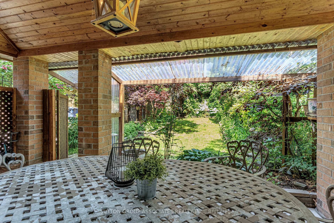
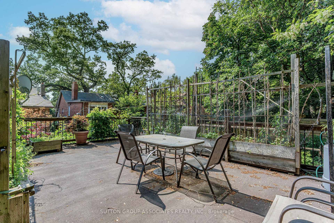
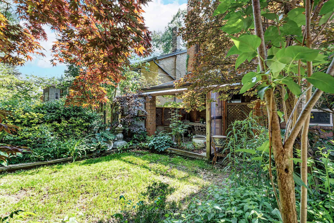
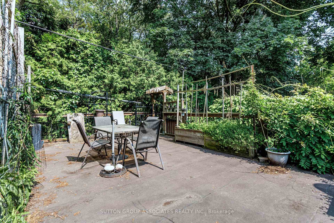
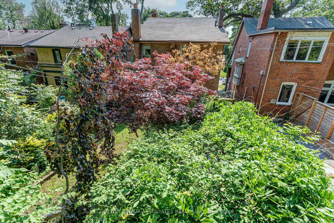
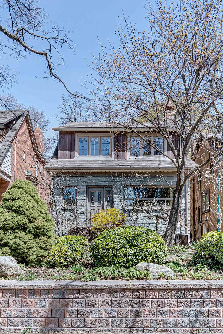
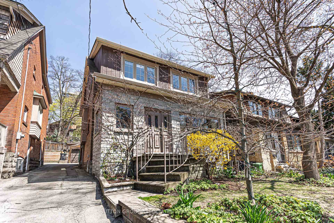
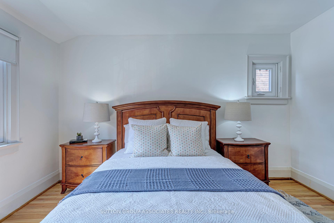
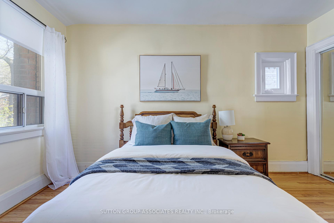
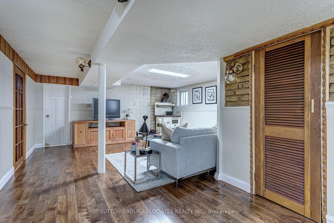
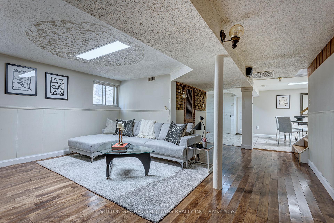
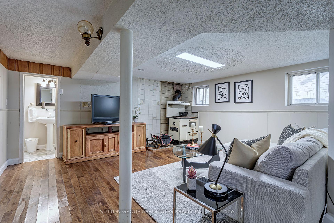
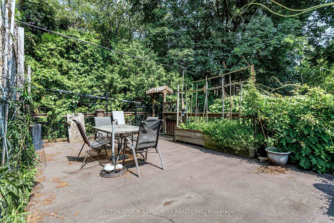
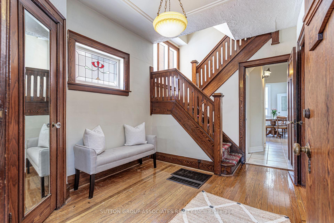
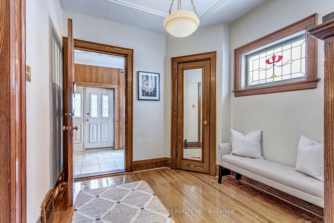

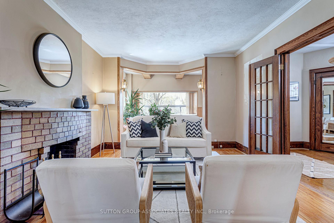
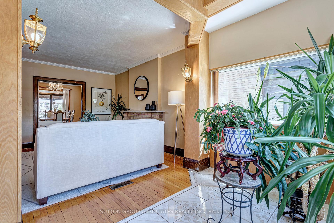
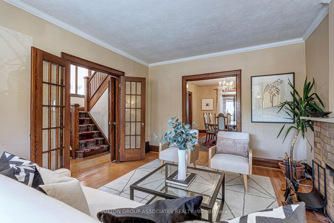
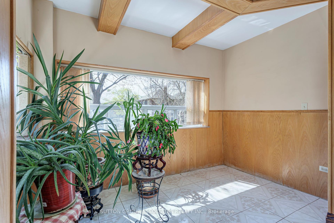
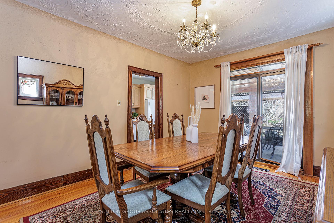
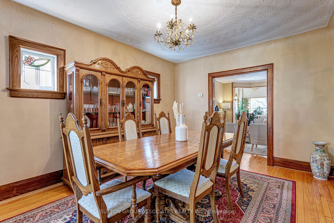
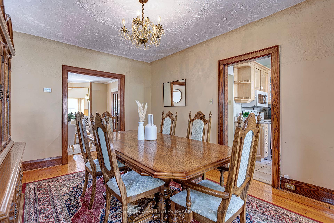
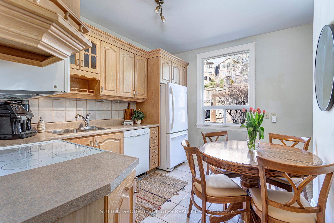
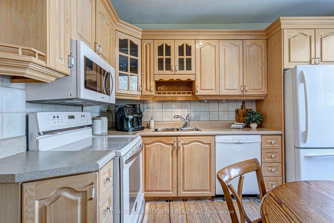
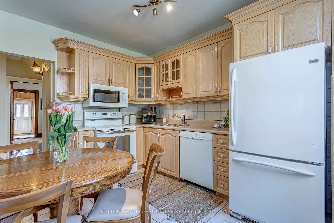
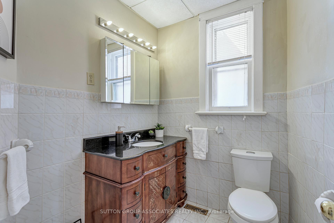
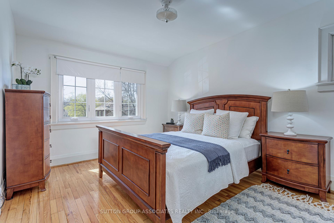
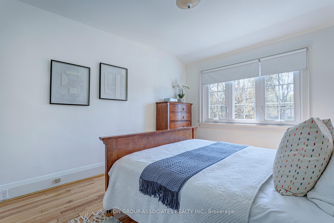
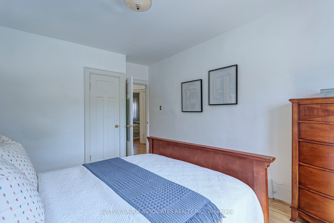
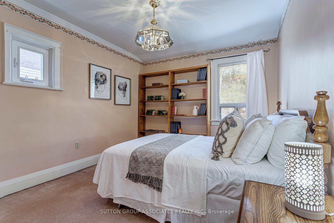
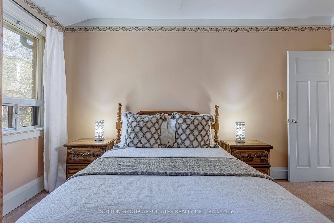
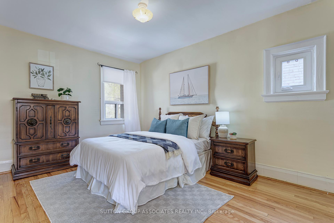
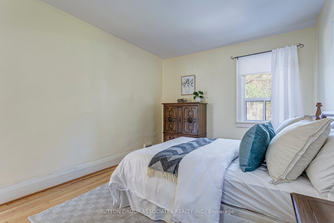
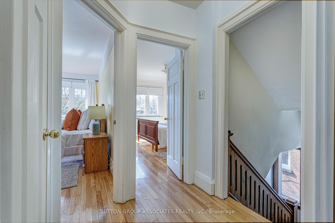
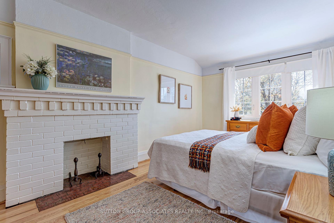
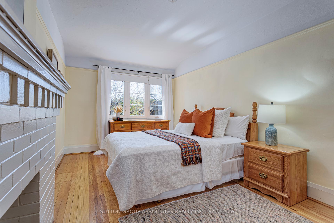

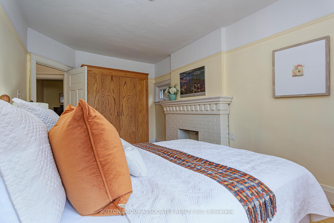
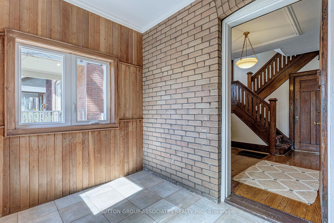
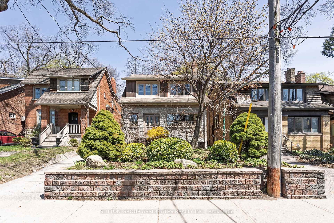


























































| Welcome to 75 Clendenan. This well cared for and loved detached four bedroom family home situated on a premium terraced and treed 30 x 120 foot lot is on the market for the first time in decades. Enjoy High Park a two minute walk away, take advantage of the Bloor St bicycle lanes or the High Park Subway Station also a two minute walk down the street. Expansive principal rooms, loads of original charm & character including a wood burning fireplace in the living room plus an outdoor fireplace on the covered patio, and an elevated outdoor sitting area over the garage all combine to create a comfortable family home with many spaces for all to enjoy. Separate side entrance to basement allows for a lower level apartment that does not intrude upon the backyard privacy of a home owner. Wide mutual drive fits a full sized car + one parking space in front of the oversized garage. A 200 amp service is ideal for those looking to install E car charging without incurring the expense of a service upgrade. Highly regarded Humbercrest Collegiate is an easy walk for the teenagers in the family and younger children are well served by the junior schools too! Public Open Houses Saturday/Sunday June 14/15 2-4 both days |
| Price | $1,685,000 |
| Taxes: | $8197.00 |
| Occupancy: | Owner |
| Address: | 75 Clendenan Aven , Toronto, M6P 2W7, Toronto |
| Directions/Cross Streets: | bloor and runnymede |
| Rooms: | 9 |
| Rooms +: | 4 |
| Bedrooms: | 4 |
| Bedrooms +: | 0 |
| Family Room: | F |
| Basement: | Finished wit |
| Level/Floor | Room | Length(ft) | Width(ft) | Descriptions | |
| Room 1 | Ground | Foyer | 8.76 | 8.66 | Hardwood Floor, Closet, Stained Glass |
| Room 2 | Ground | Living Ro | 15.12 | 12.17 | Hardwood Floor, Fireplace, French Doors |
| Room 3 | Ground | Sunroom | 11.32 | 6.59 | Ceramic Floor, West View, Combined w/Living |
| Room 4 | Ground | Dining Ro | 14.99 | 11.41 | Hardwood Floor, Sliding Doors, W/O To Patio |
| Room 5 | Ground | Kitchen | 11.91 | 10.17 | Ceramic Floor, Eat-in Kitchen, W/O To Patio |
| Room 6 | Ground | Mud Room | 8.76 | 6.82 | Ceramic Floor, Panelled |
| Room 7 | Second | Primary B | 17.32 | 9.84 | Hardwood Floor, W/W Closet, West View |
| Room 8 | Second | Bedroom | 13.32 | 10.99 | Hardwood Floor, Closet, West View |
| Room 9 | Second | Bedroom | 11.91 | 10.23 | Broadloom, Overlooks Backyard |
| Room 10 | Second | Bedroom | 13.58 | 10.5 | Hardwood Floor, Closet, Overlooks Backyard |
| Room 11 | Basement | Recreatio | 14.83 | 13.42 | Hardwood Floor, Above Grade Window, Wood Stove |
| Room 12 | Basement | Kitchen | 20.4 | 8.23 | Ceramic Floor, Above Grade Window, Eat-in Kitchen |
| Room 13 | Basement | Cold Room | 20.14 | 6.43 | Concrete Floor, B/I Shelves |
| Room 14 | Basement | Laundry | 11.91 | 10.23 | Ceramic Floor, Laundry Sink |
| Washroom Type | No. of Pieces | Level |
| Washroom Type 1 | 2 | Ground |
| Washroom Type 2 | 5 | Second |
| Washroom Type 3 | 3 | Basement |
| Washroom Type 4 | 0 | |
| Washroom Type 5 | 0 |
| Total Area: | 0.00 |
| Approximatly Age: | 51-99 |
| Property Type: | Detached |
| Style: | 2-Storey |
| Exterior: | Brick |
| Garage Type: | Detached |
| (Parking/)Drive: | Mutual |
| Drive Parking Spaces: | 1 |
| Park #1 | |
| Parking Type: | Mutual |
| Park #2 | |
| Parking Type: | Mutual |
| Pool: | None |
| Approximatly Age: | 51-99 |
| Approximatly Square Footage: | 1500-2000 |
| Property Features: | Library, Rec./Commun.Centre |
| CAC Included: | N |
| Water Included: | N |
| Cabel TV Included: | N |
| Common Elements Included: | N |
| Heat Included: | N |
| Parking Included: | N |
| Condo Tax Included: | N |
| Building Insurance Included: | N |
| Fireplace/Stove: | Y |
| Heat Type: | Forced Air |
| Central Air Conditioning: | Central Air |
| Central Vac: | N |
| Laundry Level: | Syste |
| Ensuite Laundry: | F |
| Sewers: | Sewer |
$
%
Years
This calculator is for demonstration purposes only. Always consult a professional
financial advisor before making personal financial decisions.
| Although the information displayed is believed to be accurate, no warranties or representations are made of any kind. |
| SUTTON GROUP-ASSOCIATES REALTY INC. |
- Listing -1 of 0
|
|

Hossein Vanishoja
Broker, ABR, SRS, P.Eng
Dir:
416-300-8000
Bus:
888-884-0105
Fax:
888-884-0106
| Book Showing | Email a Friend |
Jump To:
At a Glance:
| Type: | Freehold - Detached |
| Area: | Toronto |
| Municipality: | Toronto W02 |
| Neighbourhood: | High Park North |
| Style: | 2-Storey |
| Lot Size: | x 120.00(Feet) |
| Approximate Age: | 51-99 |
| Tax: | $8,197 |
| Maintenance Fee: | $0 |
| Beds: | 4 |
| Baths: | 3 |
| Garage: | 0 |
| Fireplace: | Y |
| Air Conditioning: | |
| Pool: | None |
Locatin Map:
Payment Calculator:

Listing added to your favorite list
Looking for resale homes?

By agreeing to Terms of Use, you will have ability to search up to 303044 listings and access to richer information than found on REALTOR.ca through my website.


