$774,900
Available - For Sale
Listing ID: X12191904
246 Thaler Aven , Kitchener, N2A 1R6, Waterloo
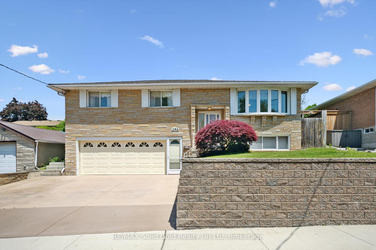
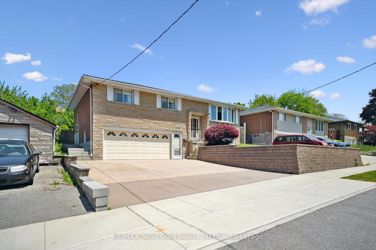
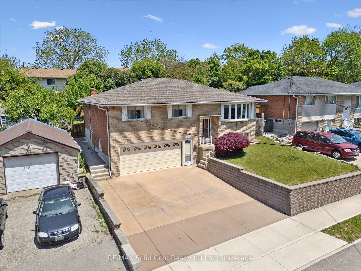
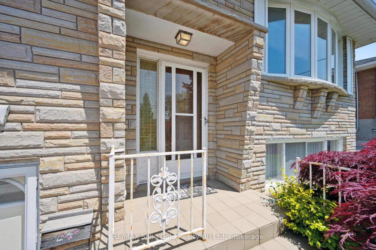
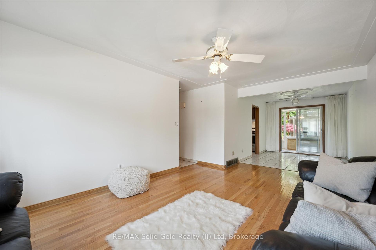
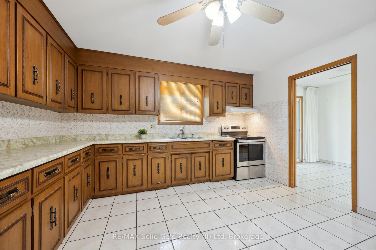
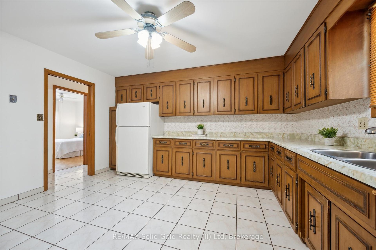
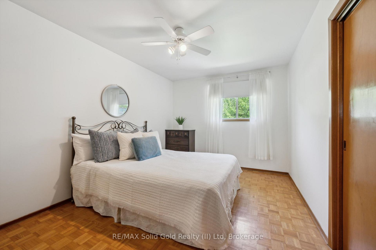
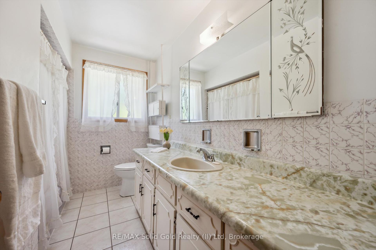
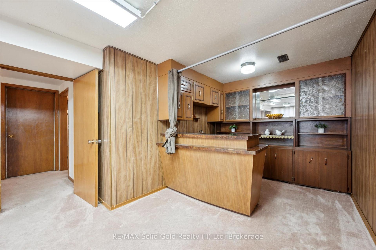
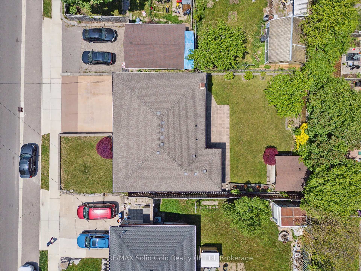
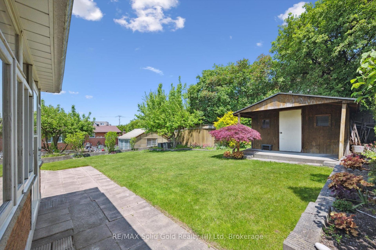

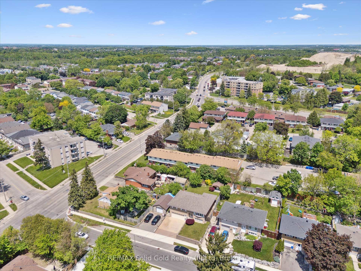
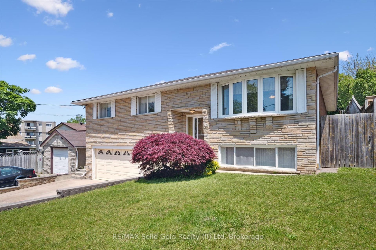
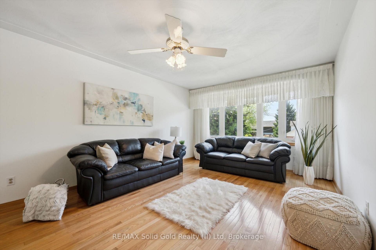
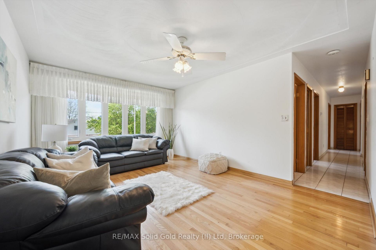
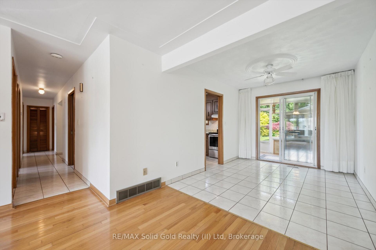
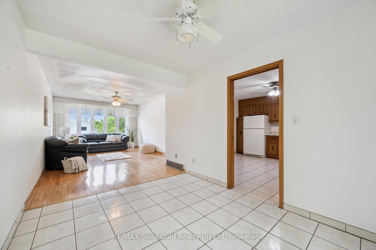
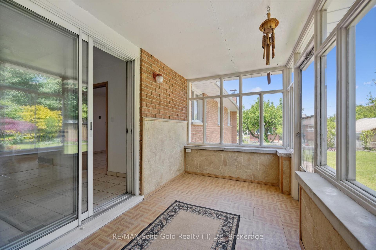
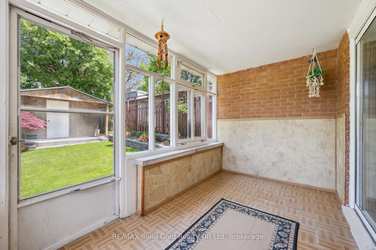
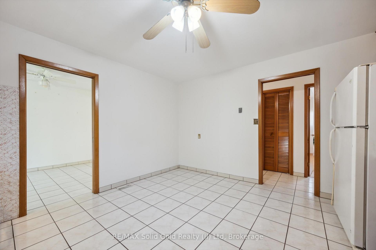
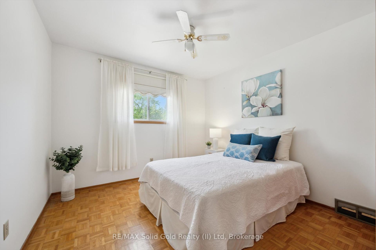
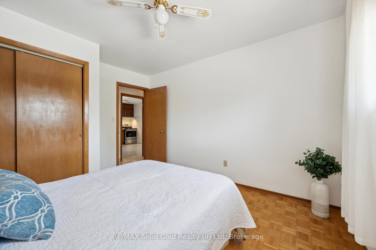
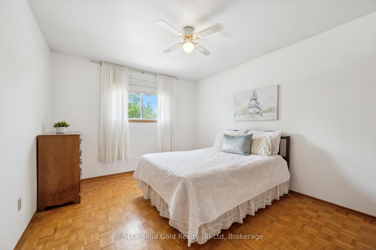
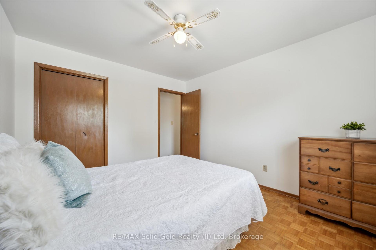
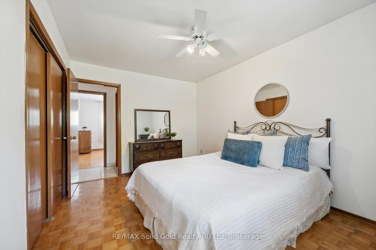
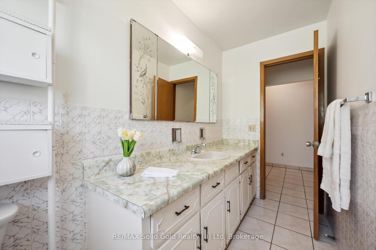
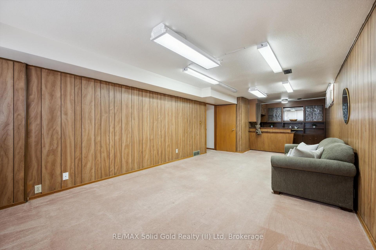
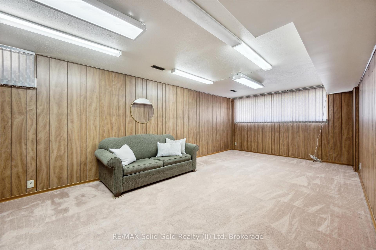
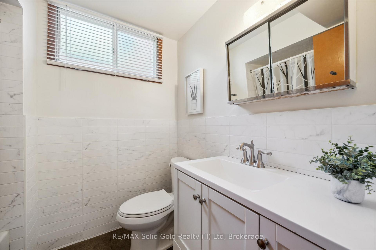
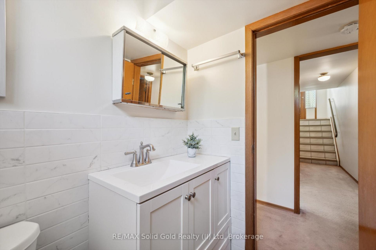
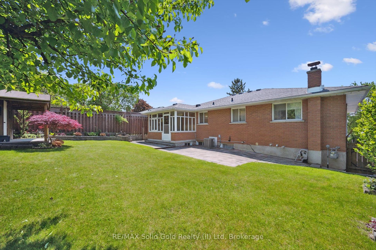
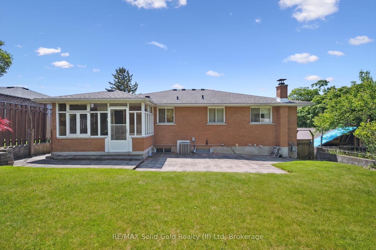

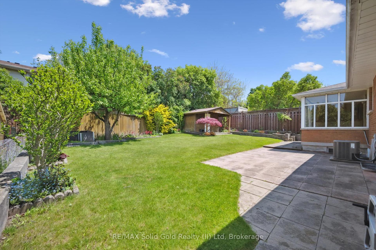
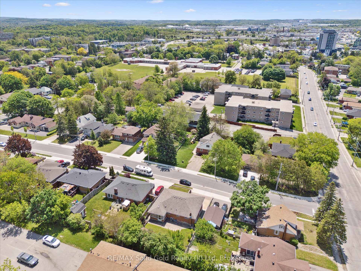





































| Welcome to 246 Thaler Avenue an Impressive 3+ Bedroom, 2 bathroom raised bungalow located in the heart of Stanley Park in Kitchener. Located on a large lot (50 x 100ft), there is plenty of space in this well cared for home with ample room to grow! This solid brick home has an oversized double car garage, separate entrance & concrete driveway.The large eat-in kitchen is spacious with loads of cupboard space with room to handle family traffic without getting in each others way when preparing meals! Adjacent, the bright dining and living areas feature large windows that flood the space with natural lightEnjoy the serenity of waking up to the lovely view of the meticulous gardens while enjoying a coffee in the sunroom or working out with a fantastic view! Key features include; Sunroom, oversized rooms, large garden shed/future playhouse, 2 full bathrooms, separate entrance, double car garage, Upgraded Electrical panel and more!Minutes to schools, Shopping, Transit and the expressway. This one of a kind home, does not come along every day. Don't miss this opportunity to see this beautiful & incredibly well-cared for home Move in condition. Shows AAA+ |
| Price | $774,900 |
| Taxes: | $3843.94 |
| Assessment Year: | 2024 |
| Occupancy: | Owner |
| Address: | 246 Thaler Aven , Kitchener, N2A 1R6, Waterloo |
| Acreage: | < .50 |
| Directions/Cross Streets: | Fairway Rd |
| Rooms: | 7 |
| Rooms +: | 2 |
| Bedrooms: | 3 |
| Bedrooms +: | 0 |
| Family Room: | T |
| Basement: | Finished wit |
| Level/Floor | Room | Length(ft) | Width(ft) | Descriptions | |
| Room 1 | Main | Primary B | 13.94 | 9.94 | |
| Room 2 | Main | Bedroom 2 | 12.46 | 10.69 | |
| Room 3 | Main | Bedroom 3 | 12.46 | 10.43 | |
| Room 4 | Main | Bathroom | 9.81 | 7.08 | |
| Room 5 | Main | Kitchen | 13.91 | 12.96 | |
| Room 6 | Main | Dining Ro | 11.12 | 9.05 | |
| Room 7 | Main | Family Ro | 20.2 | 11.84 | |
| Room 8 | Lower | Bathroom | 7.02 | 5.87 | |
| Room 9 | Lower | Laundry | 9.38 | 9.38 | |
| Room 10 | Lower | Utility R | 11.35 | 9.38 | |
| Room 11 | Lower | Recreatio | 20.47 | 11.74 | |
| Room 12 | Lower | Other | 9.54 | 8.4 | |
| Room 13 | Lower | Other | 12.04 | 6.4 |
| Washroom Type | No. of Pieces | Level |
| Washroom Type 1 | 4 | Basement |
| Washroom Type 2 | 4 | Main |
| Washroom Type 3 | 0 | |
| Washroom Type 4 | 0 | |
| Washroom Type 5 | 0 |
| Total Area: | 0.00 |
| Approximatly Age: | 51-99 |
| Property Type: | Detached |
| Style: | Bungalow-Raised |
| Exterior: | Brick |
| Garage Type: | Attached |
| (Parking/)Drive: | Private Do |
| Drive Parking Spaces: | 2 |
| Park #1 | |
| Parking Type: | Private Do |
| Park #2 | |
| Parking Type: | Private Do |
| Pool: | None |
| Other Structures: | Garden Shed |
| Approximatly Age: | 51-99 |
| Approximatly Square Footage: | 1100-1500 |
| Property Features: | Golf, Hospital |
| CAC Included: | N |
| Water Included: | N |
| Cabel TV Included: | N |
| Common Elements Included: | N |
| Heat Included: | N |
| Parking Included: | N |
| Condo Tax Included: | N |
| Building Insurance Included: | N |
| Fireplace/Stove: | N |
| Heat Type: | Forced Air |
| Central Air Conditioning: | Central Air |
| Central Vac: | N |
| Laundry Level: | Syste |
| Ensuite Laundry: | F |
| Elevator Lift: | False |
| Sewers: | Sewer |
| Utilities-Cable: | Y |
| Utilities-Hydro: | Y |
$
%
Years
This calculator is for demonstration purposes only. Always consult a professional
financial advisor before making personal financial decisions.
| Although the information displayed is believed to be accurate, no warranties or representations are made of any kind. |
| RE/MAX Solid Gold Realty (II) Ltd |
- Listing -1 of 0
|
|

Hossein Vanishoja
Broker, ABR, SRS, P.Eng
Dir:
416-300-8000
Bus:
888-884-0105
Fax:
888-884-0106
| Virtual Tour | Book Showing | Email a Friend |
Jump To:
At a Glance:
| Type: | Freehold - Detached |
| Area: | Waterloo |
| Municipality: | Kitchener |
| Neighbourhood: | Dufferin Grove |
| Style: | Bungalow-Raised |
| Lot Size: | x 100.08(Feet) |
| Approximate Age: | 51-99 |
| Tax: | $3,843.94 |
| Maintenance Fee: | $0 |
| Beds: | 3 |
| Baths: | 2 |
| Garage: | 0 |
| Fireplace: | N |
| Air Conditioning: | |
| Pool: | None |
Locatin Map:
Payment Calculator:

Listing added to your favorite list
Looking for resale homes?

By agreeing to Terms of Use, you will have ability to search up to 303044 listings and access to richer information than found on REALTOR.ca through my website.


