$589,900
Available - For Sale
Listing ID: W12215851
81 Millside Driv , Milton, L9T 3X4, Halton
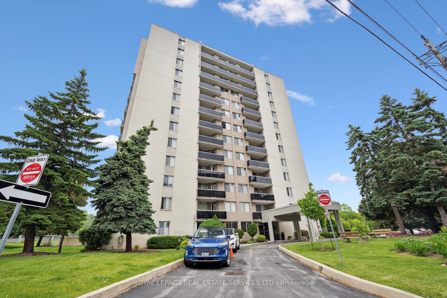
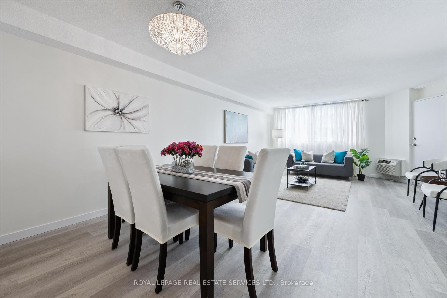
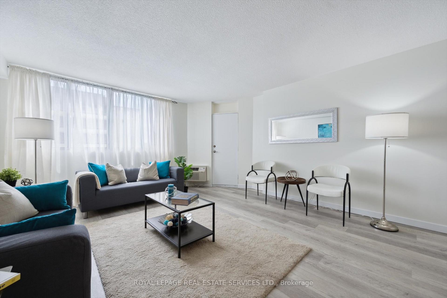
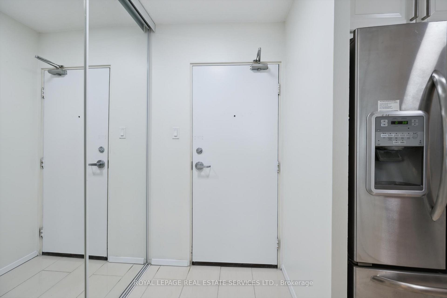
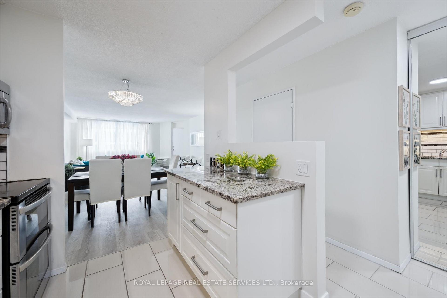
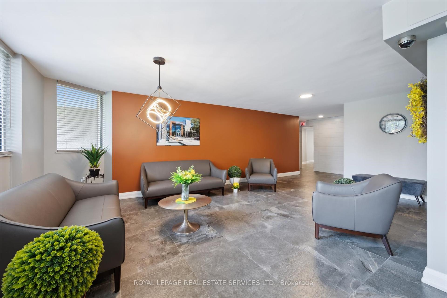
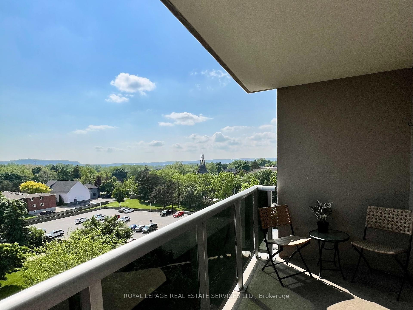
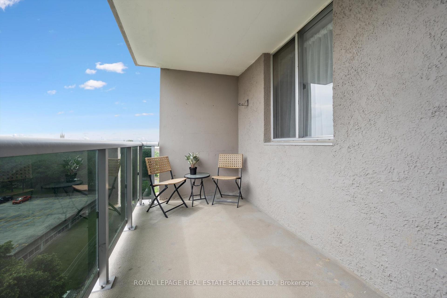
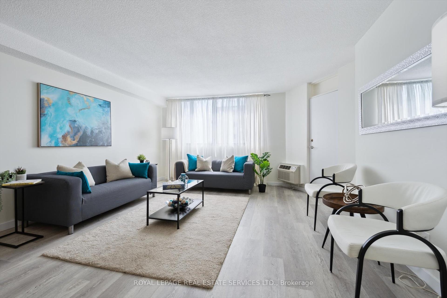
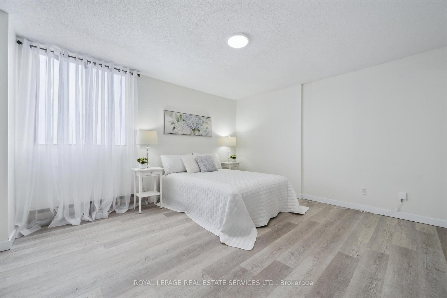
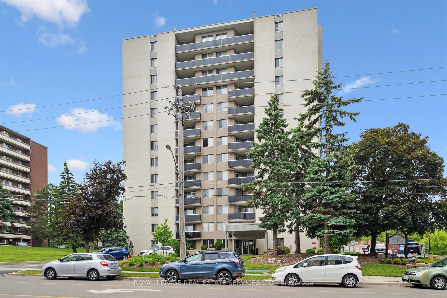
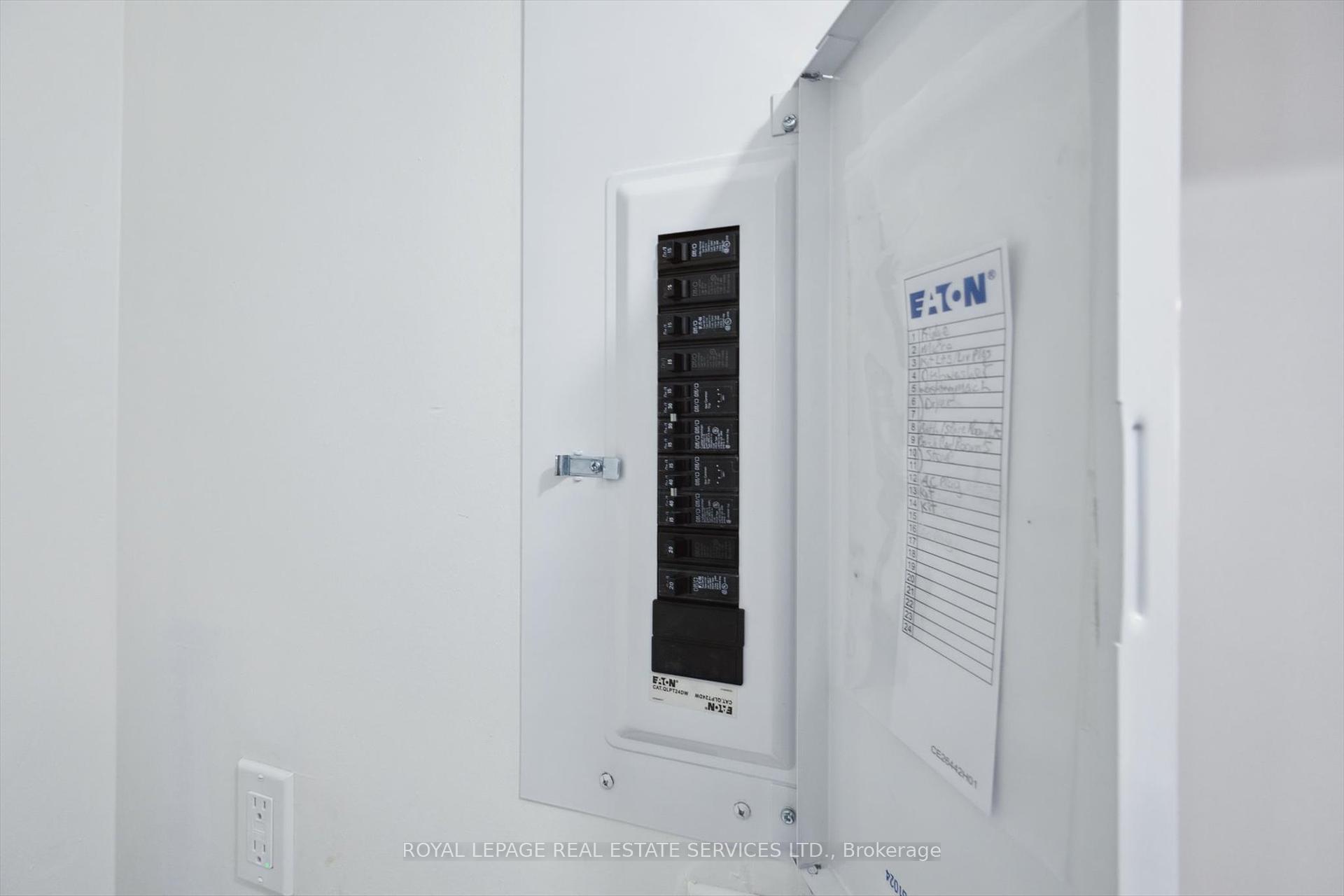
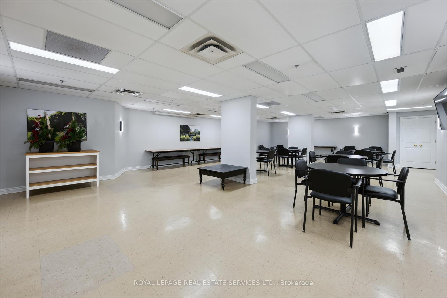
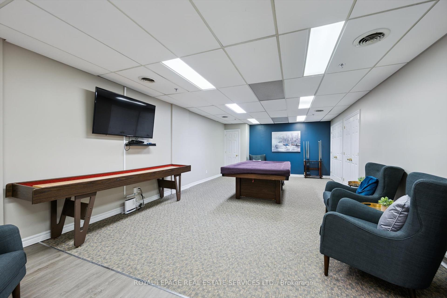
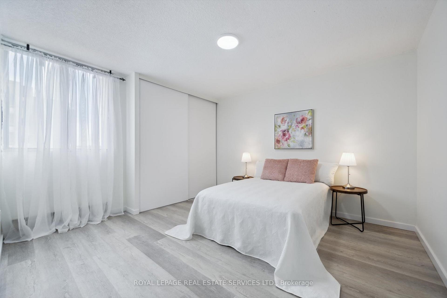
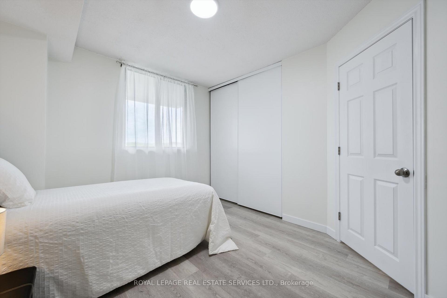
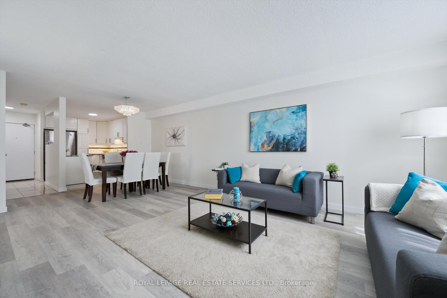
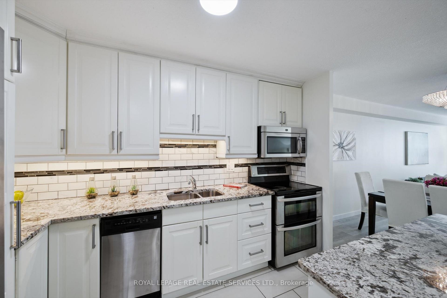
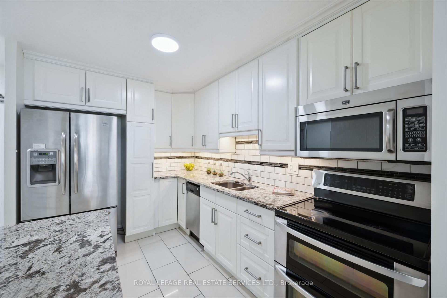
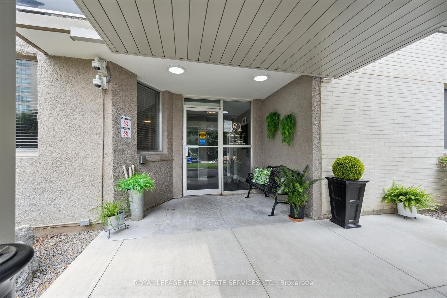
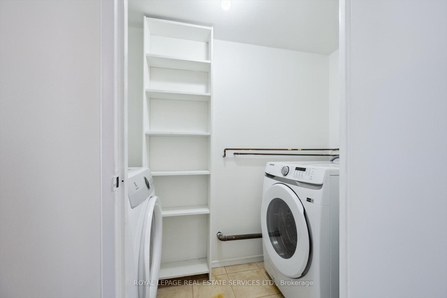
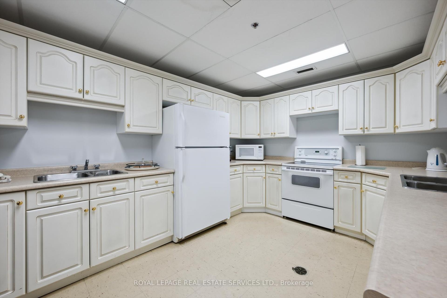
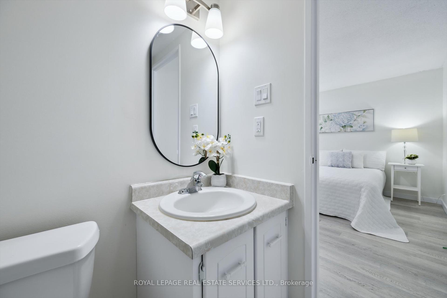
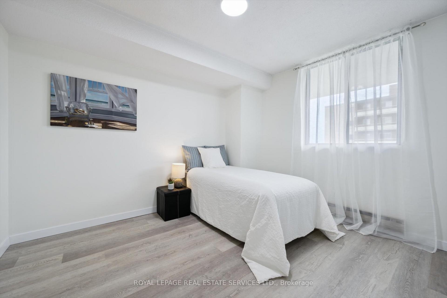
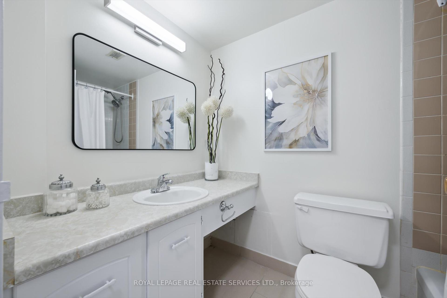
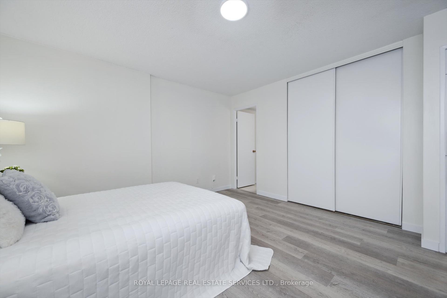
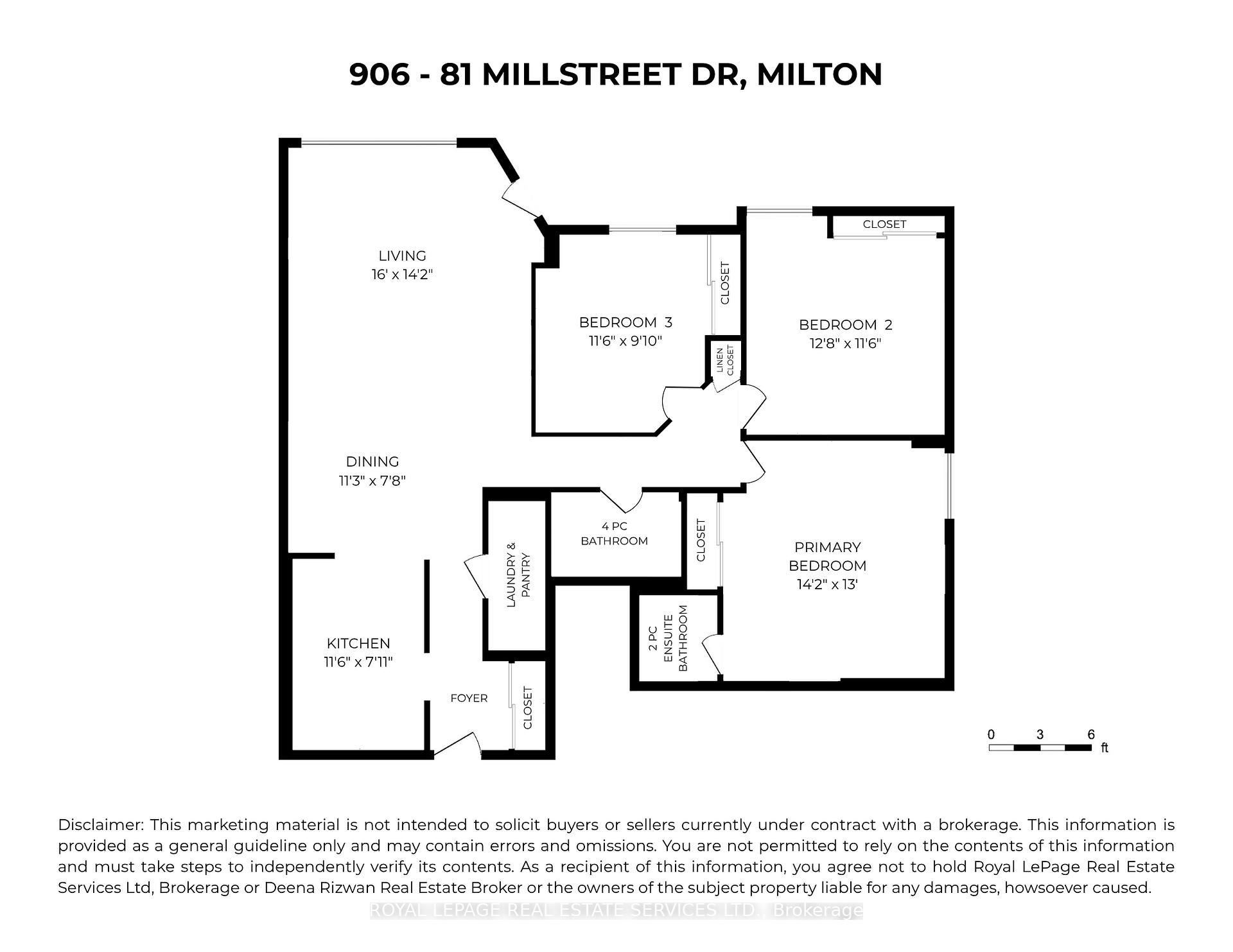
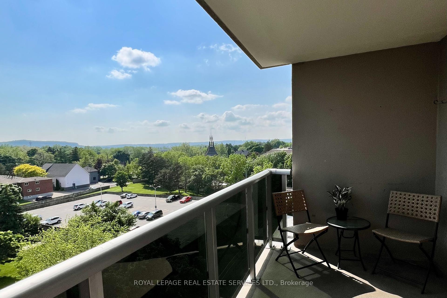
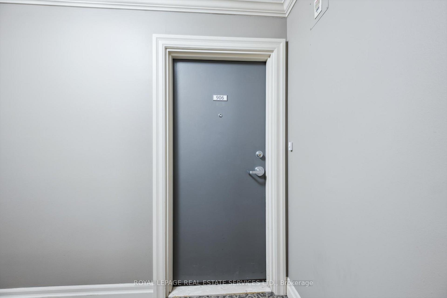





























| Welcome to Suite 906: Spacious, Renovated, Carpet-free CORNER SUITE with 3 proper Bedrooms, 2 Bathrooms - and views from the balcony of Spectacular Sunsets & the Niagara Escarpment! BONUS FEATURES: the CONDO FEE includes HEAT, HYDRO, WATER, CABLE TV, INTERNET & MORE; PETS are allowed, and the Superintendent is ON-SITE FULL-TIME! With thousands spent on upgrades (including Brand New: Flooring, Electrical Panel, Light Fixtures & Bathroom Mirrors; plus Freshly Painted throughout) this Suite is ready for you to move in & enjoy! The Foyer offers a large closet for storage. The modern Kitchen has stainless steel appliances, under-cabinet lighting, high-quality granite countertops, and plenty of space for food prep & storage. You will be pleasantly surprised to see the size of the Living & Dining area, with a row of large windows bringing in cheerful natural light. Walk-out to the large balcony where you can relax and enjoy the beautiful view of sunsets and the Niagara Escarpment! All 3 bedrooms each have a closet, window, door - and separate heating controls! The Primary Bedroom is huge with an ensuite 2-piece bathroom. The main 4-piece bathroom, linen closet & large laundry room plus pantry complete this suite. The building & common areas are well-maintained and have recently undergone significant improvements, such as completely renovated parking area (2025), new balcony railings & roof replacement (2023). The Amenities include a games room and a recreation/party room. Prime location near the downtown core, with convenient access to a variety of popular restaurants, shopping, churches, the summer farmer's market & scenic walking trails around the Mill Pond. This highly sought-after building rarely sees suites become available, making this one an exceptional find. Don't miss this one!! |
| Price | $589,900 |
| Taxes: | $2213.68 |
| Occupancy: | Vacant |
| Address: | 81 Millside Driv , Milton, L9T 3X4, Halton |
| Postal Code: | L9T 3X4 |
| Province/State: | Halton |
| Directions/Cross Streets: | Main St / Millside Dr. |
| Level/Floor | Room | Length(ft) | Width(ft) | Descriptions | |
| Room 1 | Main | Foyer | 5.08 | 4.33 | Tile Floor, Mirrored Closet |
| Room 2 | Main | Living Ro | 16.01 | 14.17 | Vinyl Floor, W/O To Balcony, Large Window |
| Room 3 | Main | Dining Ro | 11.25 | 7.68 | Vinyl Floor, Open Concept |
| Room 4 | Main | Kitchen | 11.51 | 7.9 | Tile Floor, Granite Counters, Stainless Steel Appl |
| Room 5 | Main | Primary B | 14.17 | 12.99 | Vinyl Floor, Large Closet, Ensuite Bath |
| Room 6 | Main | Bedroom 2 | 12.66 | 11.51 | Vinyl Floor, B/I Closet, Window |
| Room 7 | Main | Bedroom 3 | 11.51 | 9.84 | Vinyl Floor, B/I Closet, Window |
| Washroom Type | No. of Pieces | Level |
| Washroom Type 1 | 4 | Main |
| Washroom Type 2 | 2 | Main |
| Washroom Type 3 | 0 | |
| Washroom Type 4 | 0 | |
| Washroom Type 5 | 0 |
| Total Area: | 0.00 |
| Approximatly Age: | 31-50 |
| Washrooms: | 2 |
| Heat Type: | Baseboard |
| Central Air Conditioning: | Window Unit |
| Elevator Lift: | True |
$
%
Years
This calculator is for demonstration purposes only. Always consult a professional
financial advisor before making personal financial decisions.
| Although the information displayed is believed to be accurate, no warranties or representations are made of any kind. |
| ROYAL LEPAGE REAL ESTATE SERVICES LTD. |
- Listing -1 of 0
|
|

Hossein Vanishoja
Broker, ABR, SRS, P.Eng
Dir:
416-300-8000
Bus:
888-884-0105
Fax:
888-884-0106
| Book Showing | Email a Friend |
Jump To:
At a Glance:
| Type: | Com - Condo Apartment |
| Area: | Halton |
| Municipality: | Milton |
| Neighbourhood: | 1035 - OM Old Milton |
| Style: | Apartment |
| Lot Size: | x 0.00() |
| Approximate Age: | 31-50 |
| Tax: | $2,213.68 |
| Maintenance Fee: | $927.18 |
| Beds: | 3 |
| Baths: | 2 |
| Garage: | 0 |
| Fireplace: | N |
| Air Conditioning: | |
| Pool: |
Locatin Map:
Payment Calculator:

Listing added to your favorite list
Looking for resale homes?

By agreeing to Terms of Use, you will have ability to search up to 303044 listings and access to richer information than found on REALTOR.ca through my website.


