$639,900
Available - For Sale
Listing ID: W12217344
80 Parrotta Driv , Toronto, M9M 0B5, Toronto
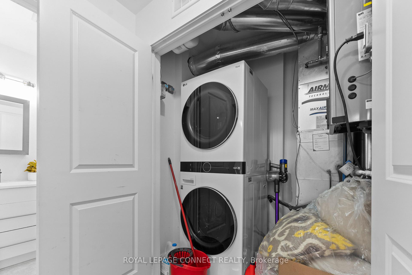
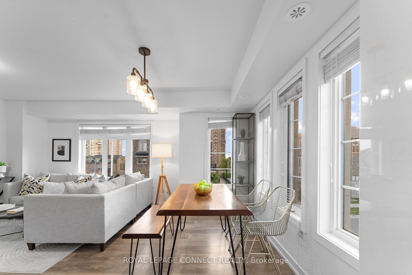

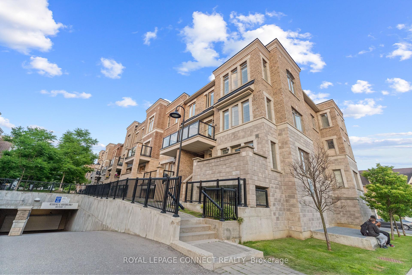
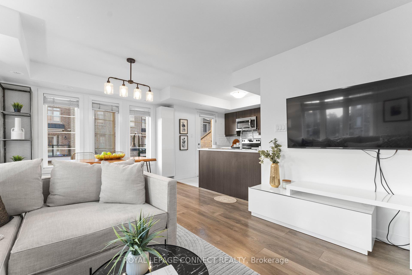
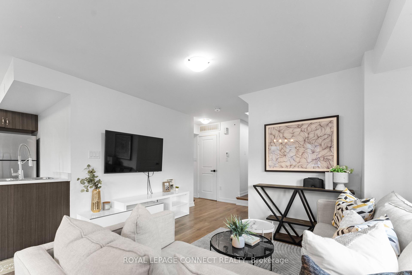
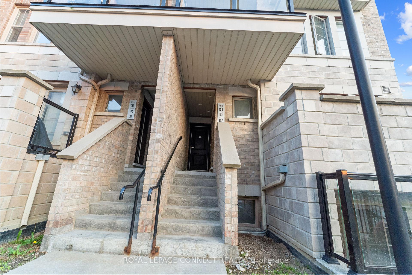
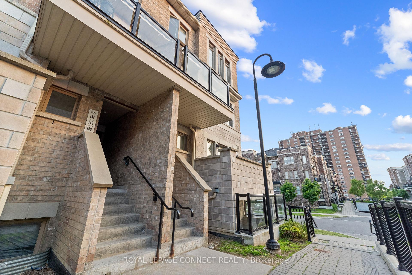
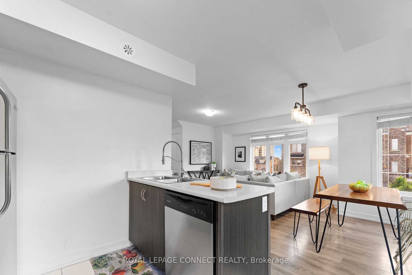
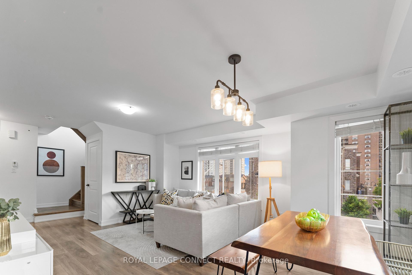
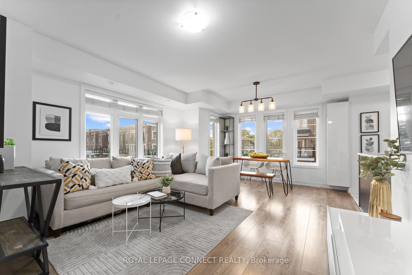
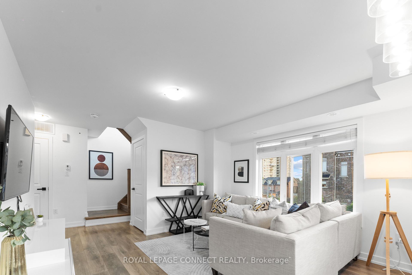
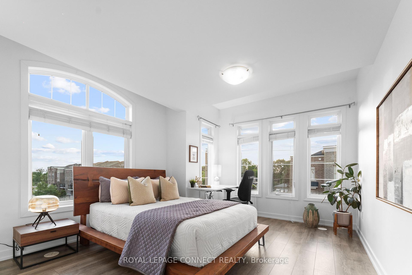
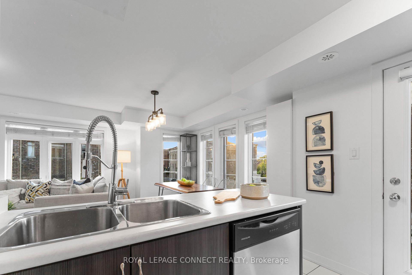
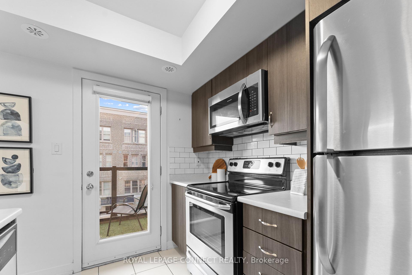
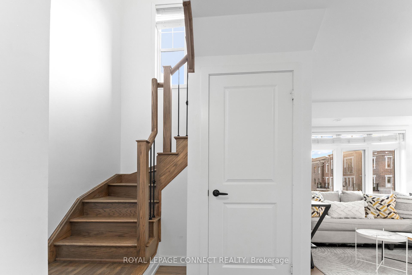
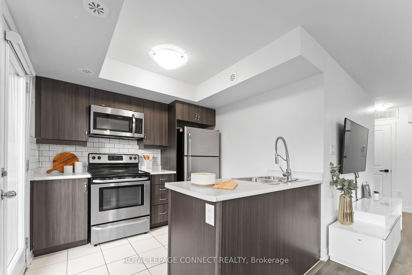
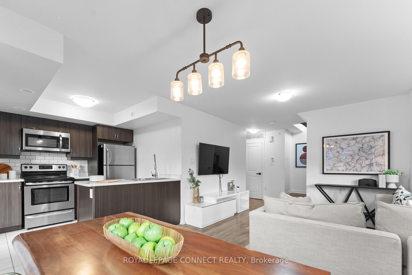
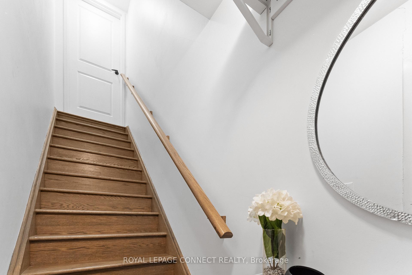
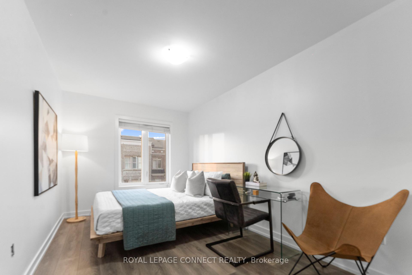
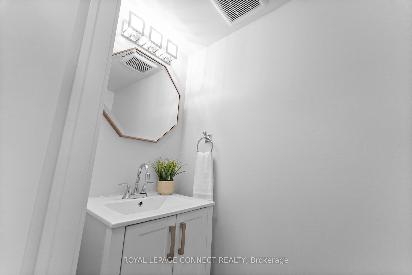
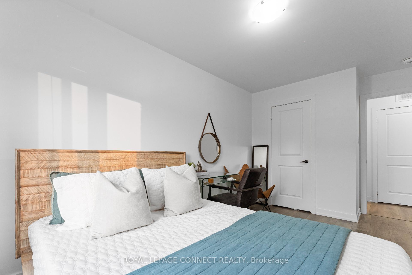
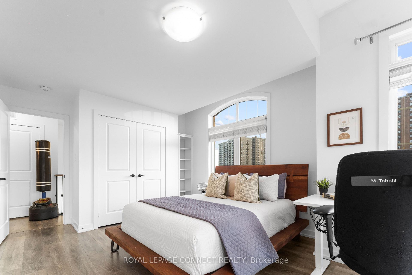
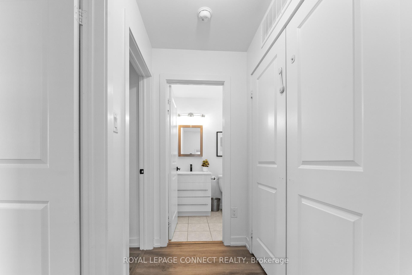
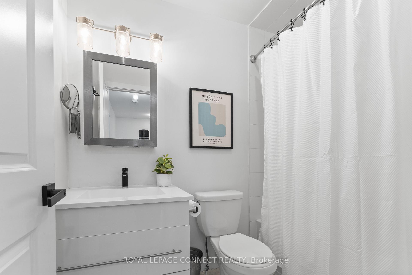
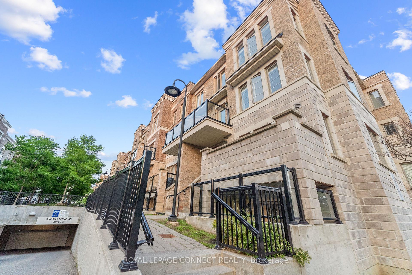
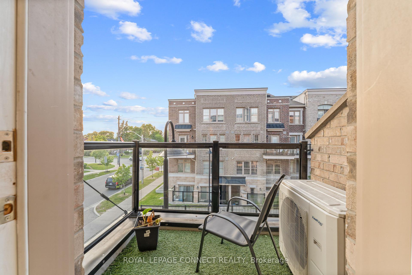
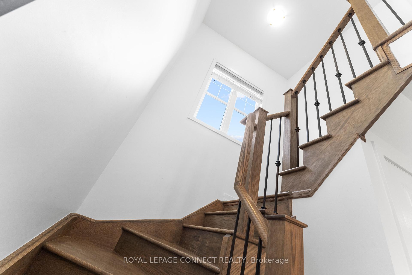

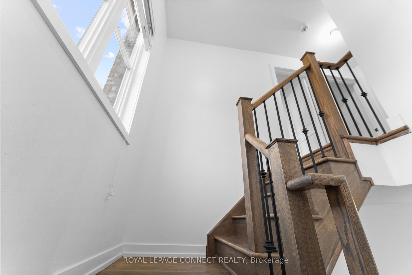






























| This stunning end-unit townhouse feels just like a semi offering extra privacy, more natural light, and a spacious, airy layout that truly sets it apart. Featuring 2 bedrooms, 2 bathrooms, and modern finishes throughout, this home is perfect for first-time buyers, downsizers, or savvy investors. Enjoy an open-concept living and dining space, a sleek kitchen with upgraded appliances, and a walkout to your private balcony. Tucked into a well-maintained community, you're just minutes from Hwy 401/400, TTC, shopping, schools, and parks. Don't miss your chance to own this bright, beautiful, and move-in-ready home! |
| Price | $639,900 |
| Taxes: | $3901.00 |
| Occupancy: | Owner |
| Address: | 80 Parrotta Driv , Toronto, M9M 0B5, Toronto |
| Postal Code: | M9M 0B5 |
| Province/State: | Toronto |
| Directions/Cross Streets: | Weston / Sheppard |
| Level/Floor | Room | Length(ft) | Width(ft) | Descriptions | |
| Room 1 | Main | Living Ro | 12.99 | 10.3 | LED Lighting, Laminate, Overlooks Dining |
| Room 2 | Main | Dining Ro | 12.99 | 6.79 | LED Lighting, Laminate, Overlooks Living |
| Room 3 | Main | Kitchen | 8.07 | 8.76 | B/I Appliances, Ceramic Backsplash, W/O To Balcony |
| Room 4 | Second | Primary B | 11.91 | 17.58 | Laminate, Large Closet, Large Window |
| Room 5 | Main | Bedroom 2 | 8.86 | 15.97 | Laminate, Large Closet, Large Window |
| Washroom Type | No. of Pieces | Level |
| Washroom Type 1 | 2 | Main |
| Washroom Type 2 | 4 | Second |
| Washroom Type 3 | 0 | |
| Washroom Type 4 | 0 | |
| Washroom Type 5 | 0 |
| Total Area: | 0.00 |
| Sprinklers: | Carb |
| Washrooms: | 2 |
| Heat Type: | Forced Air |
| Central Air Conditioning: | Central Air |
$
%
Years
This calculator is for demonstration purposes only. Always consult a professional
financial advisor before making personal financial decisions.
| Although the information displayed is believed to be accurate, no warranties or representations are made of any kind. |
| ROYAL LEPAGE CONNECT REALTY |
- Listing -1 of 0
|
|

Hossein Vanishoja
Broker, ABR, SRS, P.Eng
Dir:
416-300-8000
Bus:
888-884-0105
Fax:
888-884-0106
| Book Showing | Email a Friend |
Jump To:
At a Glance:
| Type: | Com - Condo Townhouse |
| Area: | Toronto |
| Municipality: | Toronto W05 |
| Neighbourhood: | Humberlea-Pelmo Park W5 |
| Style: | Stacked Townhous |
| Lot Size: | x 0.00() |
| Approximate Age: | |
| Tax: | $3,901 |
| Maintenance Fee: | $371 |
| Beds: | 2 |
| Baths: | 2 |
| Garage: | 0 |
| Fireplace: | N |
| Air Conditioning: | |
| Pool: |
Locatin Map:
Payment Calculator:

Listing added to your favorite list
Looking for resale homes?

By agreeing to Terms of Use, you will have ability to search up to 303044 listings and access to richer information than found on REALTOR.ca through my website.


