$999,000
Available - For Sale
Listing ID: C12212591
900 Yonge Stre , Toronto, M4W 3P5, Toronto
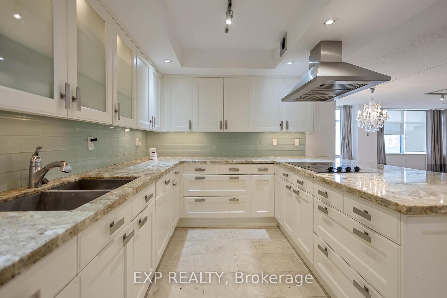
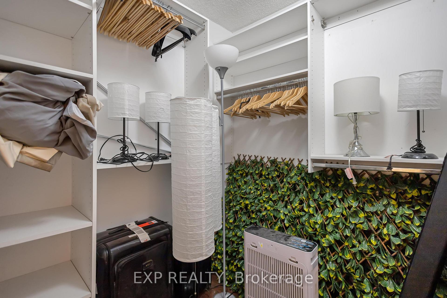
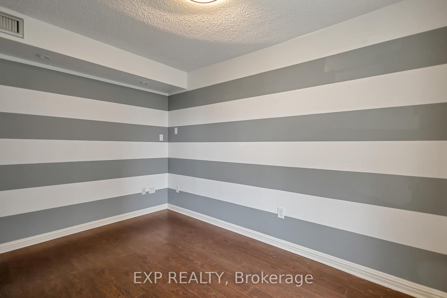
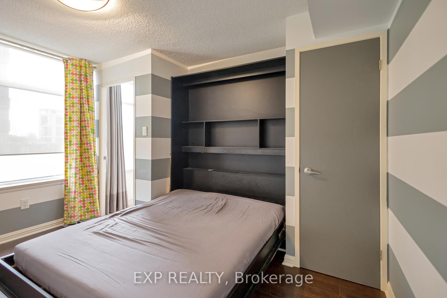
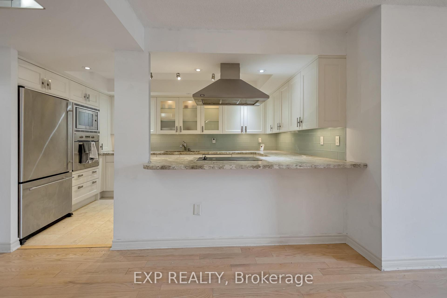
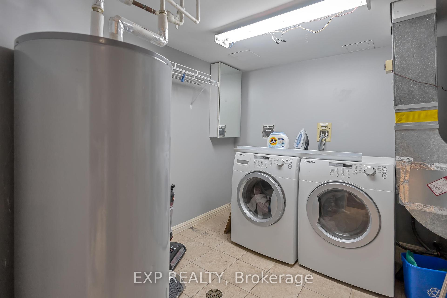
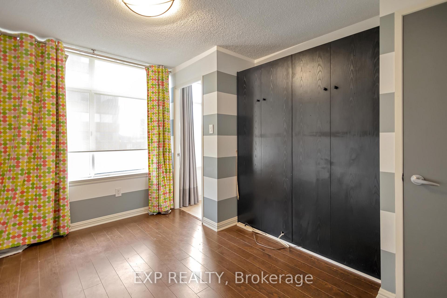
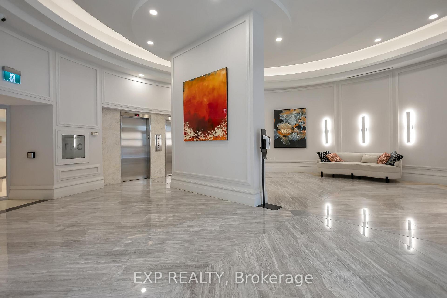
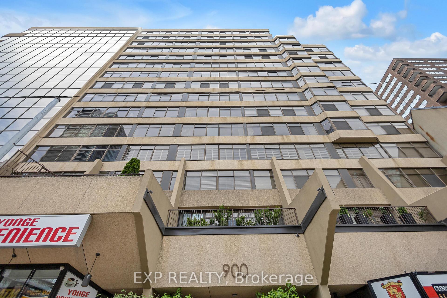
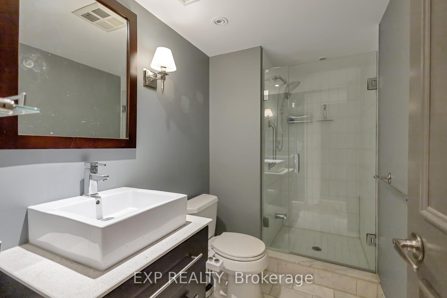
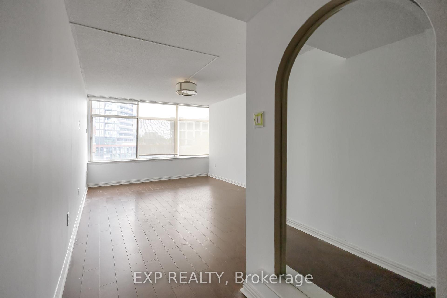
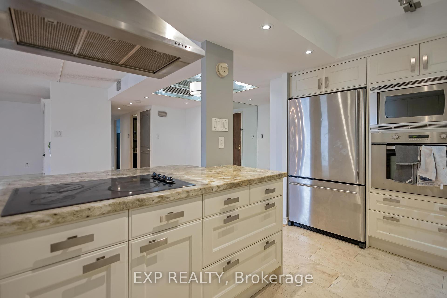
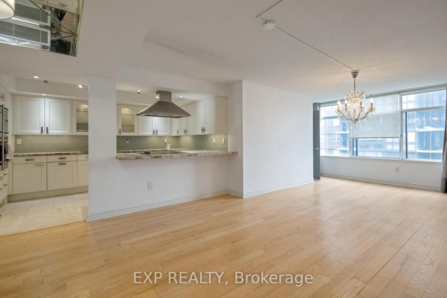
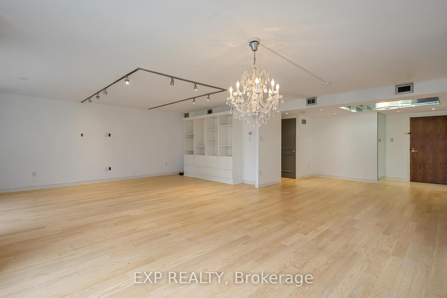
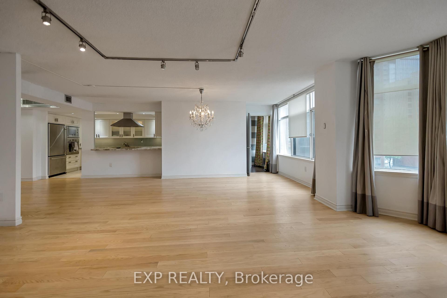
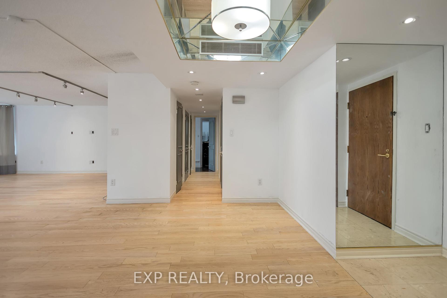
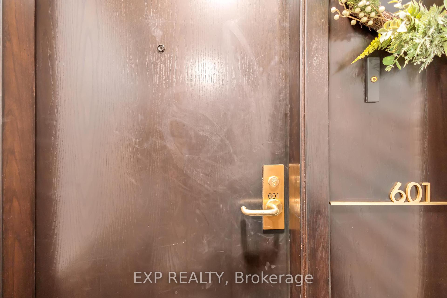
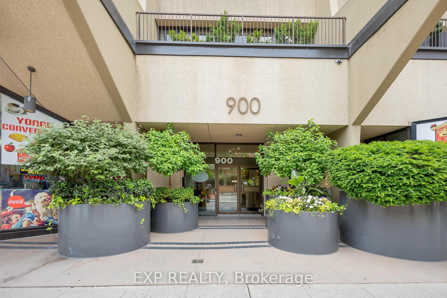
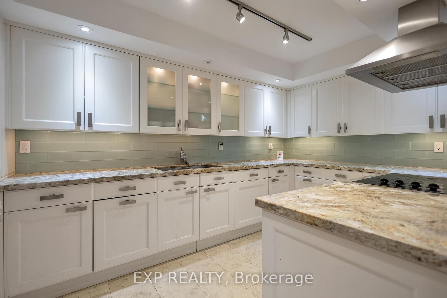
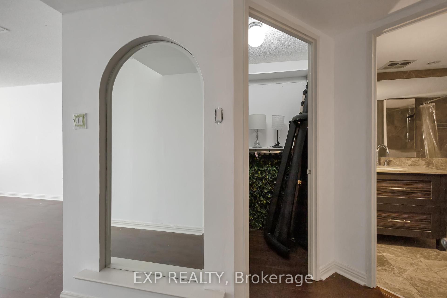
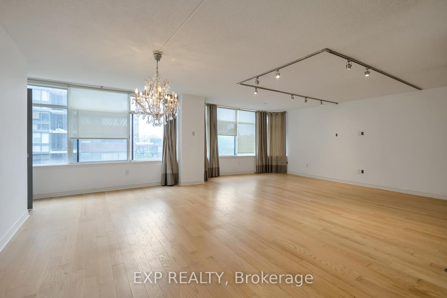
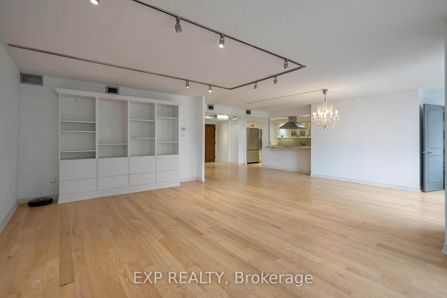
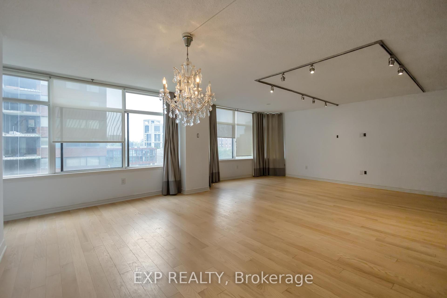
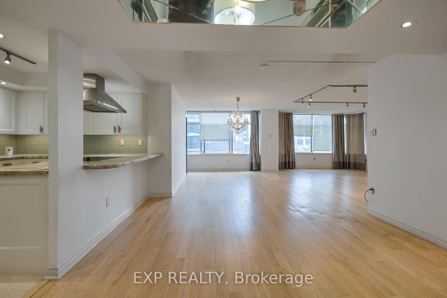
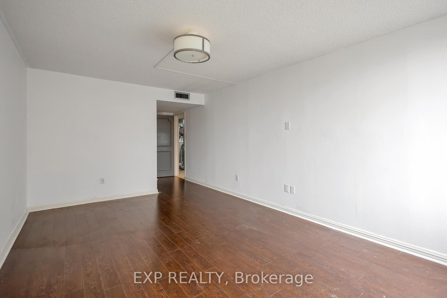

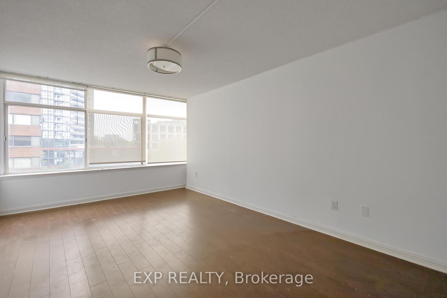
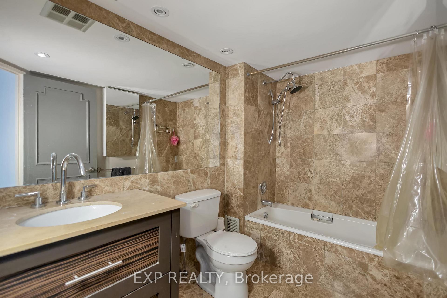




























| Yorkville's Hidden Gem; Upscale Local Without Upscale Prices; 1470Sf-Sophisticated Designer Decor; Reno Throughout, Brand New Floors; High End Downsview Kitchen W/ Granite Counters, S/S Apps, Marble Floors; Huge Suites W/Rare Open Concept Layout-Entertainer's Dream; Quiet Boutique Building, Only 4 Suites/Floor; Split Bedrooms For Privacy; 2nd Bdrm Perfect For Office/Guests With B/I Murphy Bed; Wall2Wall Windows; Bright & Airy; Lots Of Storage; Huge Ens. Laundry; Sunny West Expo-Courtyard Views Extras: Renovated Washrooms; Engineered Oak Hardwood Floors; Granite; Stainless Steel; Marble; Steps To Yorkville & All The Area Has To Offer; Bloor & Rosedale Subway; 24 Hr. Concierge, S/S Jennair Fridge, Miele Dishwasher |
| Price | $999,000 |
| Taxes: | $3863.00 |
| Assessment Year: | 2024 |
| Occupancy: | Tenant |
| Address: | 900 Yonge Stre , Toronto, M4W 3P5, Toronto |
| Postal Code: | M4W 3P5 |
| Province/State: | Toronto |
| Directions/Cross Streets: | Yonge and Davenport |
| Level/Floor | Room | Length(ft) | Width(ft) | Descriptions | |
| Room 1 | Flat | Living Ro | 19.91 | 12.56 | |
| Room 2 | Flat | Dining Ro | 21.32 | 11.58 | |
| Room 3 | Flat | Kitchen | 12.5 | 9.48 | |
| Room 4 | Flat | Bedroom | 17.22 | 11.32 | |
| Room 5 | Flat | Bedroom | 12.23 | 8.66 |
| Washroom Type | No. of Pieces | Level |
| Washroom Type 1 | 4 | Flat |
| Washroom Type 2 | 3 | Flat |
| Washroom Type 3 | 0 | |
| Washroom Type 4 | 0 | |
| Washroom Type 5 | 0 |
| Total Area: | 0.00 |
| Washrooms: | 2 |
| Heat Type: | Forced Air |
| Central Air Conditioning: | Central Air |
$
%
Years
This calculator is for demonstration purposes only. Always consult a professional
financial advisor before making personal financial decisions.
| Although the information displayed is believed to be accurate, no warranties or representations are made of any kind. |
| EXP REALTY |
- Listing -1 of 0
|
|

Hossein Vanishoja
Broker, ABR, SRS, P.Eng
Dir:
416-300-8000
Bus:
888-884-0105
Fax:
888-884-0106
| Book Showing | Email a Friend |
Jump To:
At a Glance:
| Type: | Com - Condo Apartment |
| Area: | Toronto |
| Municipality: | Toronto C02 |
| Neighbourhood: | Annex |
| Style: | Apartment |
| Lot Size: | x 0.00() |
| Approximate Age: | |
| Tax: | $3,863 |
| Maintenance Fee: | $1,787.98 |
| Beds: | 2 |
| Baths: | 2 |
| Garage: | 0 |
| Fireplace: | N |
| Air Conditioning: | |
| Pool: |
Locatin Map:
Payment Calculator:

Listing added to your favorite list
Looking for resale homes?

By agreeing to Terms of Use, you will have ability to search up to 303044 listings and access to richer information than found on REALTOR.ca through my website.


