$2,700
Available - For Rent
Listing ID: X12208882
5361 Valley Way N/A East , Niagara Falls, L2E 1X5, Niagara
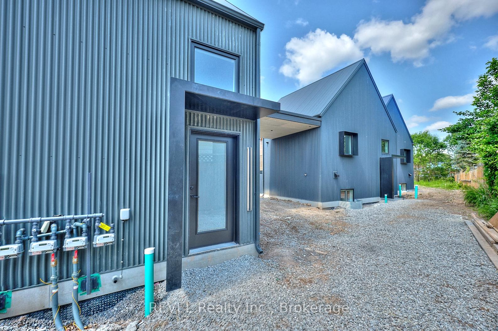

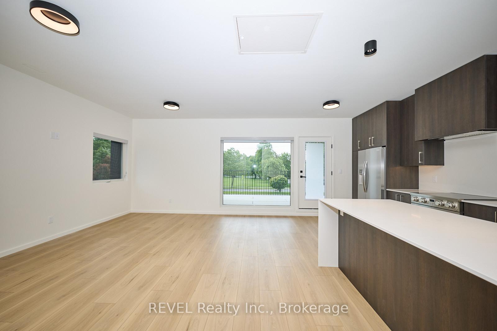
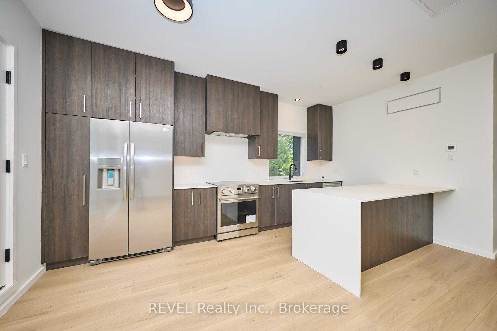
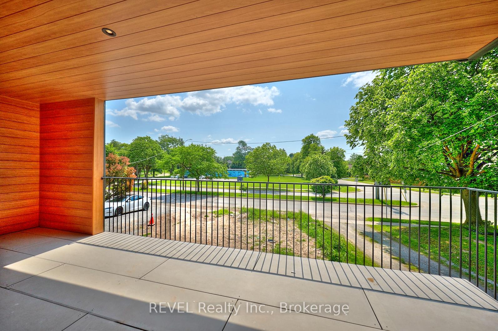
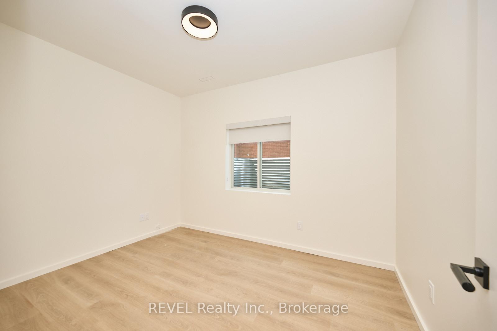
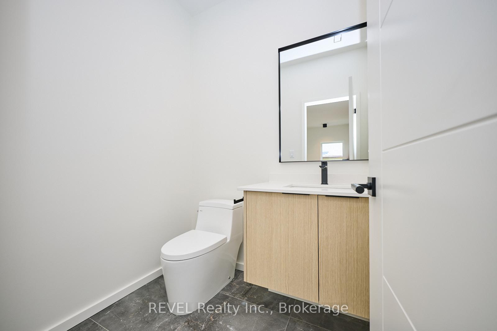
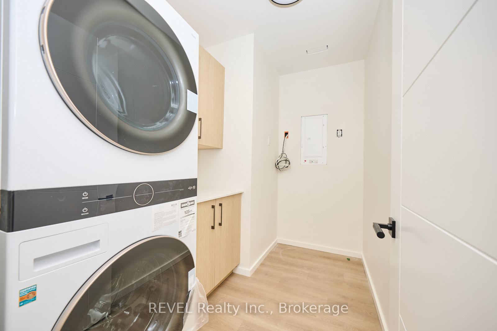
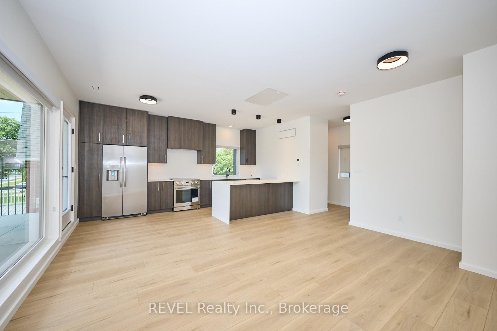
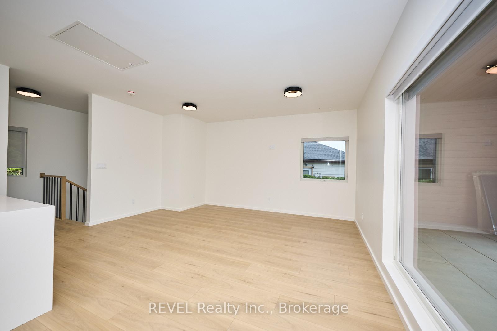
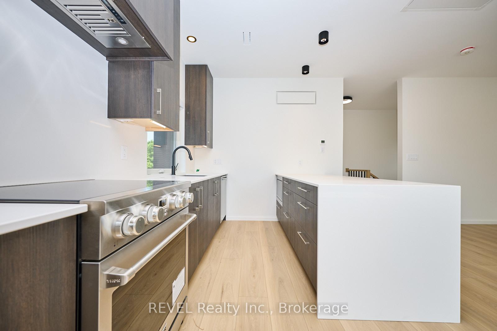
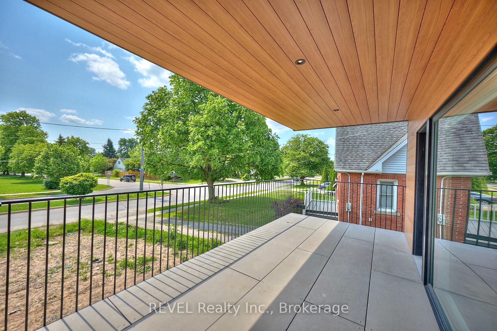
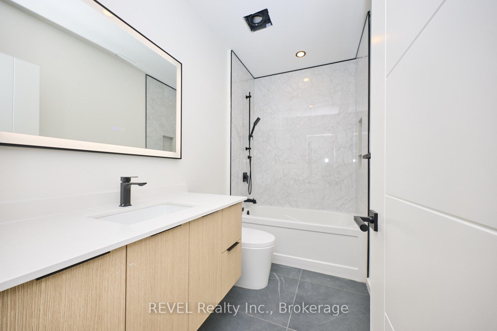
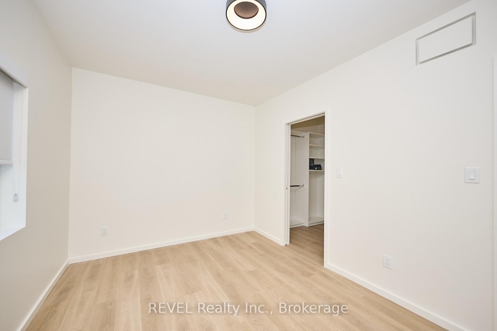
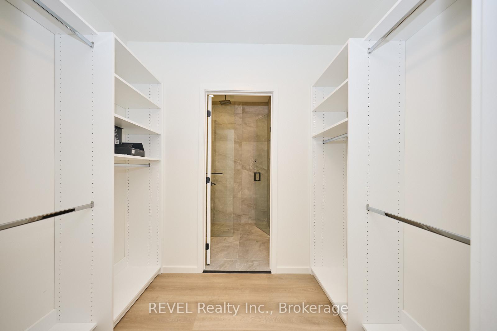
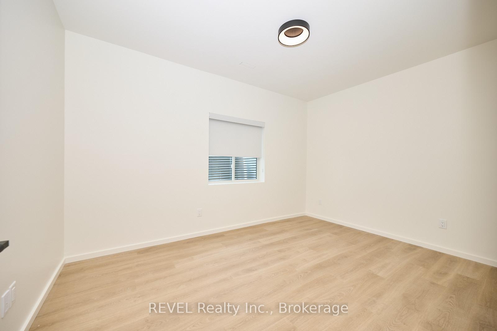
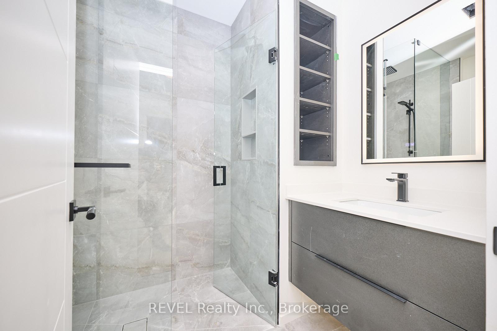
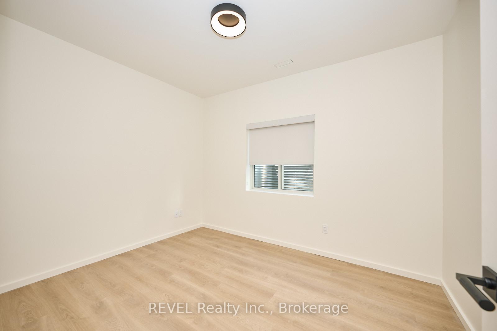
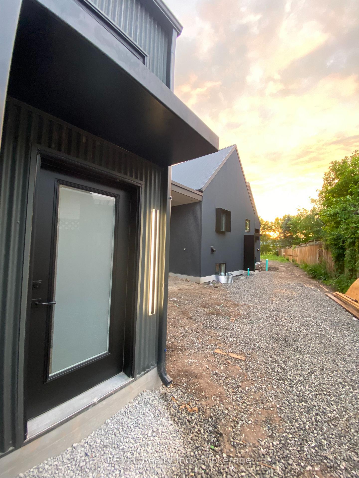
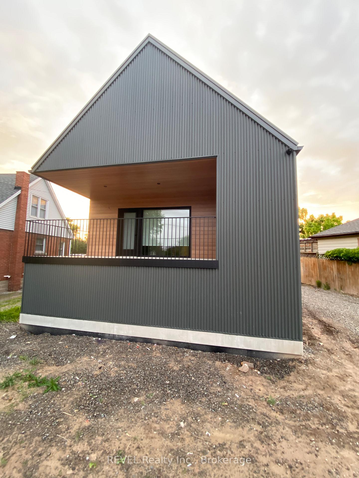
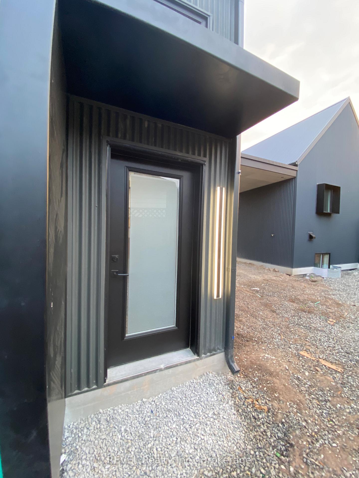
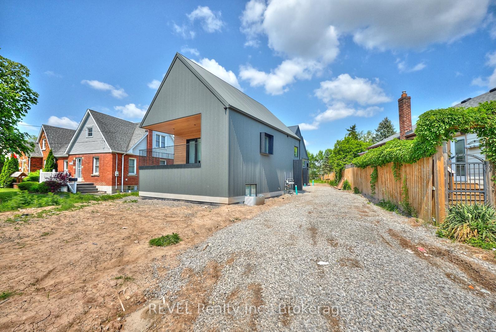






















| New Build 5361 Valley Way Unit 1 is a detached property that has the neighbourhood talking! Its the curb appeal that draws you in. This is 1300sqft , 3 bedrooms, 3 bathrooms home offers a level of luxury that will have you moved in next week. This is a well designed property, main floor has a large kitchen open concept to the living room/ dining room with private balcony over looking valley way. . Many features include master bedroom has walk in closet between the ensuite. Large window with natural sun light , high ceilings, walk in showers, large windows in the lower level. Patio doors off the kitchen to a private balcony. Laundry room is located on lower level. . two parking spot included with this unit. |
| Price | $2,700 |
| Taxes: | $0.00 |
| Occupancy: | Vacant |
| Address: | 5361 Valley Way N/A East , Niagara Falls, L2E 1X5, Niagara |
| Directions/Cross Streets: | Valley Way and Stanley Ave |
| Rooms: | 6 |
| Bedrooms: | 3 |
| Bedrooms +: | 0 |
| Family Room: | T |
| Basement: | Finished, Full |
| Furnished: | Unfu |
| Level/Floor | Room | Length(ft) | Width(ft) | Descriptions | |
| Room 1 | Main | Kitchen | Balcony, Combined w/Living | ||
| Room 2 | Main | Bathroom | 2 Pc Bath | ||
| Room 3 | Lower | Bedroom 3 | |||
| Room 4 | Lower | Bedroom | |||
| Room 5 | Lower | Bedroom 2 | |||
| Room 6 | Lower | Bathroom | 4 Pc Bath | ||
| Room 7 | Lower | Bathroom | 3 Pc Ensuite |
| Washroom Type | No. of Pieces | Level |
| Washroom Type 1 | 2 | Main |
| Washroom Type 2 | 4 | Lower |
| Washroom Type 3 | 3 | Lower |
| Washroom Type 4 | 0 | |
| Washroom Type 5 | 0 |
| Total Area: | 0.00 |
| Approximatly Age: | New |
| Property Type: | Detached |
| Style: | 2-Storey |
| Exterior: | Metal/Steel Sidi |
| Garage Type: | None |
| Drive Parking Spaces: | 2 |
| Pool: | None |
| Laundry Access: | In Basement |
| Approximatly Age: | New |
| Approximatly Square Footage: | 1100-1500 |
| CAC Included: | N |
| Water Included: | N |
| Cabel TV Included: | N |
| Common Elements Included: | N |
| Heat Included: | N |
| Parking Included: | Y |
| Condo Tax Included: | N |
| Building Insurance Included: | N |
| Fireplace/Stove: | N |
| Heat Type: | Forced Air |
| Central Air Conditioning: | Central Air |
| Central Vac: | N |
| Laundry Level: | Syste |
| Ensuite Laundry: | F |
| Sewers: | Sewer |
| Although the information displayed is believed to be accurate, no warranties or representations are made of any kind. |
| REVEL Realty Inc., Brokerage |
- Listing -1 of 0
|
|

Hossein Vanishoja
Broker, ABR, SRS, P.Eng
Dir:
416-300-8000
Bus:
888-884-0105
Fax:
888-884-0106
| Book Showing | Email a Friend |
Jump To:
At a Glance:
| Type: | Freehold - Detached |
| Area: | Niagara |
| Municipality: | Niagara Falls |
| Neighbourhood: | 211 - Cherrywood |
| Style: | 2-Storey |
| Lot Size: | x 0.00() |
| Approximate Age: | New |
| Tax: | $0 |
| Maintenance Fee: | $0 |
| Beds: | 3 |
| Baths: | 3 |
| Garage: | 0 |
| Fireplace: | N |
| Air Conditioning: | |
| Pool: | None |
Locatin Map:

Listing added to your favorite list
Looking for resale homes?

By agreeing to Terms of Use, you will have ability to search up to 303044 listings and access to richer information than found on REALTOR.ca through my website.


