$558,000
Available - For Sale
Listing ID: X12215486
860 Rymal Road East , Hamilton, L8W 2X9, Hamilton
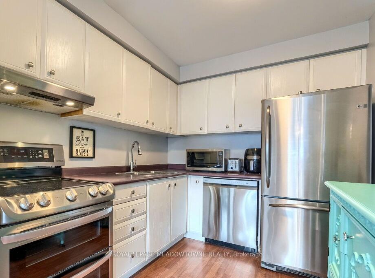
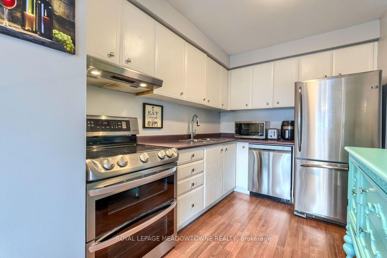
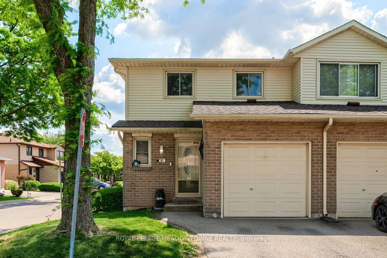
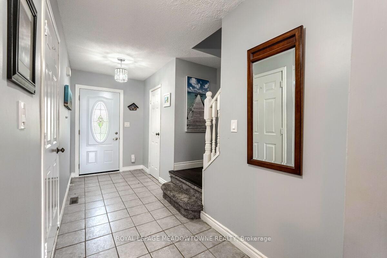
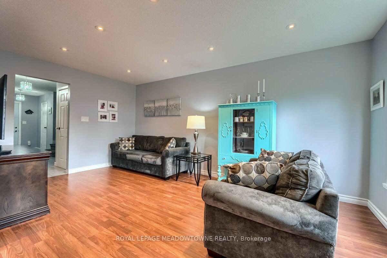
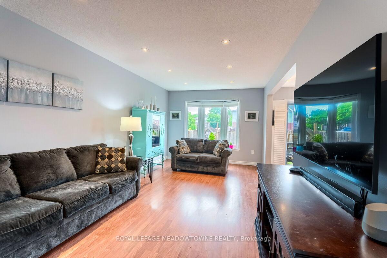

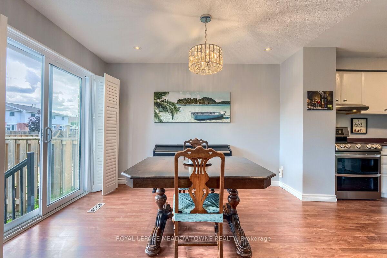
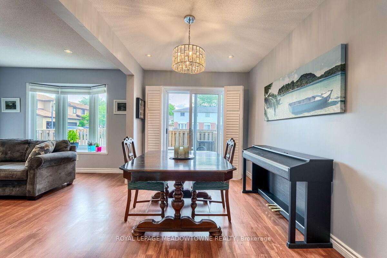
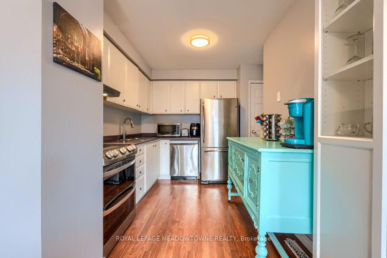
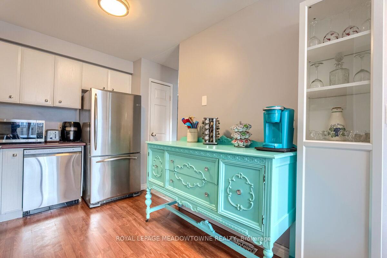
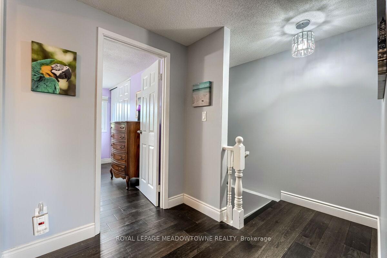
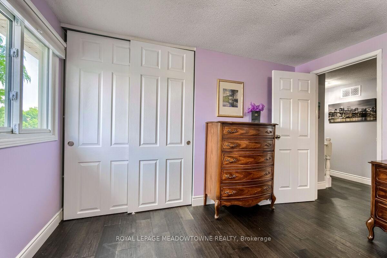
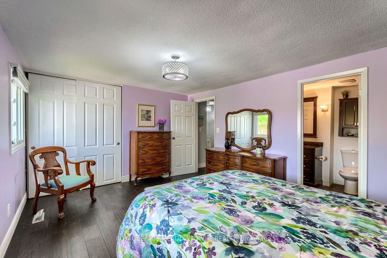
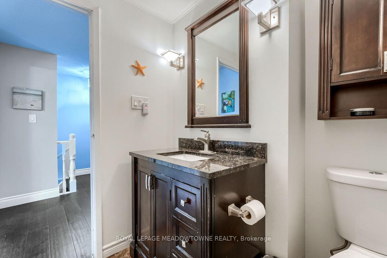

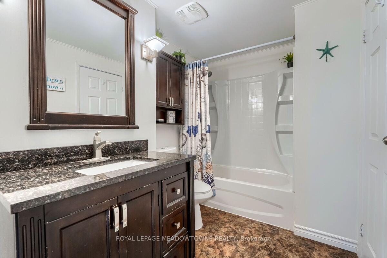
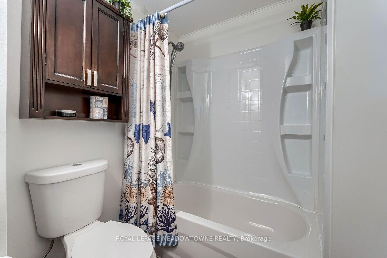
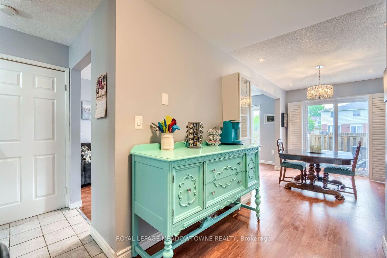
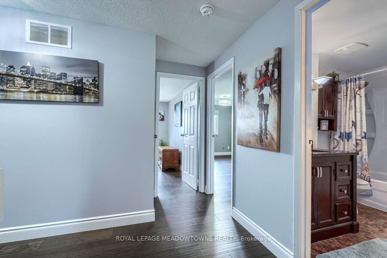
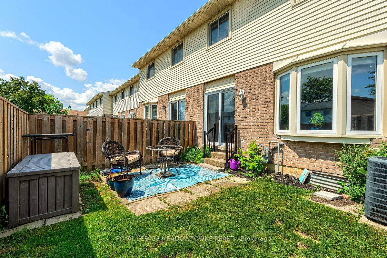
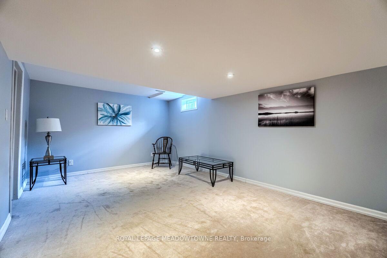
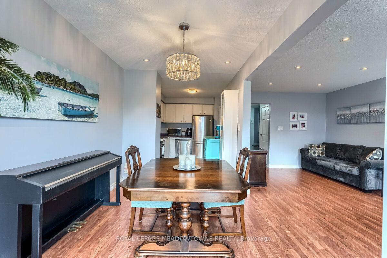

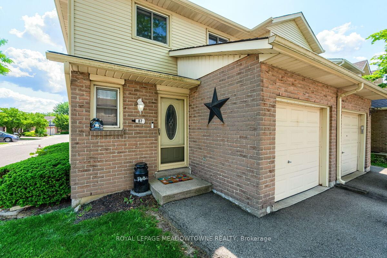
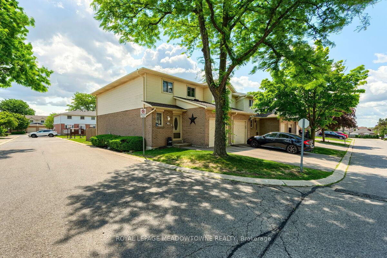
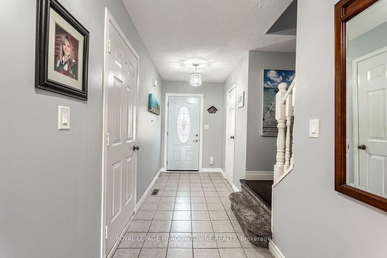
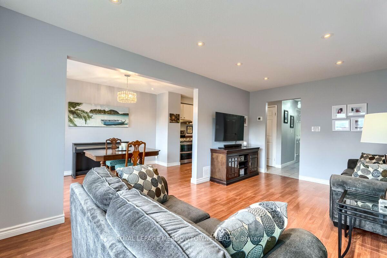
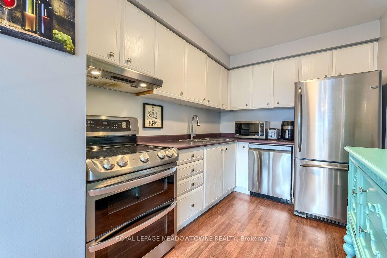
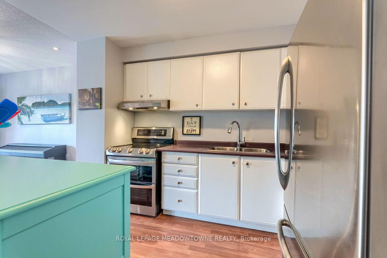
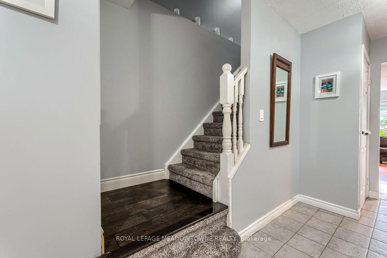
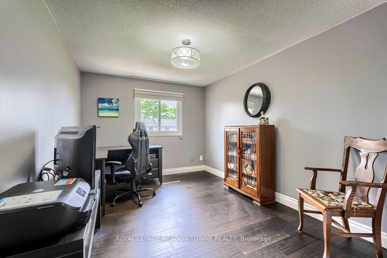
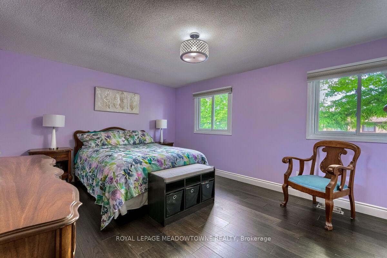
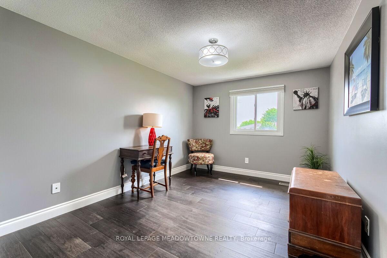
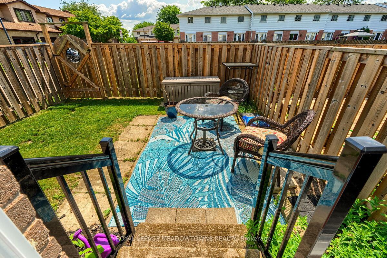
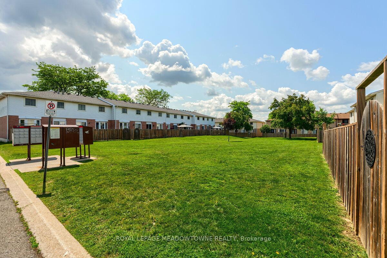






































| END UNIT PRIVACY, Backs onto the courtyard. Welcome to a wonderful family neighbourhood. This is a very well maintained complex across from a fantastic shopping experience and all the modern conveniences. This property is well located just off the Lincoln Alexander Parkway super close to the Red Hill Valley Parkway. This location provides for a great quality of life and terrific access to highways. This three (3)bedroom very clean and modern end unit townhouse is a strong start to home ownership and a sensational way to begin your home equity journey. This Unit #87 has a nice backyard and the benefit of the direct courtyard fenced access adjacent to the garden gate. The kitchen is flooded with sunlight all morning and the privacy of the courtyard in the early morning makes for peaceful breakfast coffee banter. The home offers clean modern colors and an extra finished recreation room in the lower level. Water utility included in the condo fee, Hydro approximately $88/mth, gas approximately $92/mth |
| Price | $558,000 |
| Taxes: | $3338.60 |
| Assessment Year: | 2024 |
| Occupancy: | Owner |
| Address: | 860 Rymal Road East , Hamilton, L8W 2X9, Hamilton |
| Postal Code: | L8W 2X9 |
| Province/State: | Hamilton |
| Directions/Cross Streets: | Lincoln Alexander Pkwy. & Upper Gage Ave. |
| Level/Floor | Room | Length(ft) | Width(ft) | Descriptions | |
| Room 1 | Main | Kitchen | 11.38 | 8.4 | Breakfast Area, South View, Breezeway |
| Room 2 | Main | Living Ro | 18.04 | 10.86 | Sliding Doors, Open Concept, South View |
| Room 3 | Main | Bathroom | 6.17 | 3.61 | Custom Counter, Finished, Renovated |
| Room 4 | Main | Dining Ro | 11.25 | 5.97 | Overlooks Garden, Sliding Doors, Open Concept |
| Room 5 | Main | Foyer | 9.22 | 4.1 | Breezeway, North View, Finished |
| Room 6 | Second | Bedroom | 18.37 | 11.25 | Semi Ensuite, Double Closet, Overlooks Garden |
| Room 7 | Second | Bedroom 2 | 12.3 | 9.68 | South View, Overlooks Garden, Finished |
| Room 8 | Second | Bedroom 3 | 14.14 | 9.71 | Finished, South View, Overlooks Garden |
| Room 9 | Second | Bathroom | 9.22 | 5.64 | 4 Pc Bath, Finished, Custom Counter |
| Room 10 | Second | Foyer | 3.44 | 3.61 | Finished, Open Concept, Closet |
| Room 11 | Basement | Laundry | 18.43 | 12.3 | Walk-Thru, Unfinished, Concrete Floor |
| Room 12 | Basement | Recreatio | 18.43 | 12.3 | Finished, Open Concept, South View |
| Washroom Type | No. of Pieces | Level |
| Washroom Type 1 | 2 | Main |
| Washroom Type 2 | 4 | Second |
| Washroom Type 3 | 0 | |
| Washroom Type 4 | 0 | |
| Washroom Type 5 | 0 |
| Total Area: | 0.00 |
| Approximatly Age: | 31-50 |
| Sprinklers: | None |
| Washrooms: | 2 |
| Heat Type: | Forced Air |
| Central Air Conditioning: | Central Air |
| Elevator Lift: | False |
$
%
Years
This calculator is for demonstration purposes only. Always consult a professional
financial advisor before making personal financial decisions.
| Although the information displayed is believed to be accurate, no warranties or representations are made of any kind. |
| ROYAL LEPAGE MEADOWTOWNE REALTY |
- Listing -1 of 0
|
|

Hossein Vanishoja
Broker, ABR, SRS, P.Eng
Dir:
416-300-8000
Bus:
888-884-0105
Fax:
888-884-0106
| Virtual Tour | Book Showing | Email a Friend |
Jump To:
At a Glance:
| Type: | Com - Condo Townhouse |
| Area: | Hamilton |
| Municipality: | Hamilton |
| Neighbourhood: | Broughton |
| Style: | 2-Storey |
| Lot Size: | x 0.00() |
| Approximate Age: | 31-50 |
| Tax: | $3,338.6 |
| Maintenance Fee: | $414.63 |
| Beds: | 3 |
| Baths: | 2 |
| Garage: | 0 |
| Fireplace: | N |
| Air Conditioning: | |
| Pool: |
Locatin Map:
Payment Calculator:

Listing added to your favorite list
Looking for resale homes?

By agreeing to Terms of Use, you will have ability to search up to 303044 listings and access to richer information than found on REALTOR.ca through my website.


