$1,125,000
Available - For Sale
Listing ID: X12217361
131 MacLennan Stre , Guelph/Eramosa, N0B 2K0, Wellington
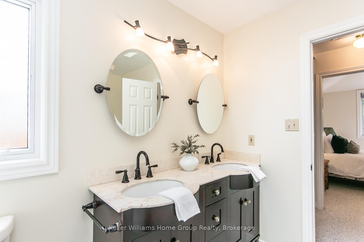
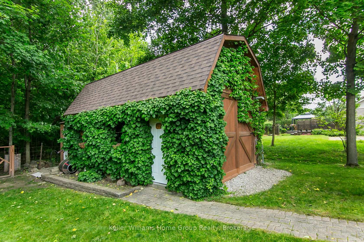
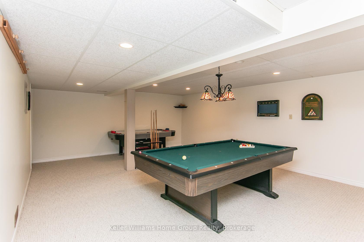
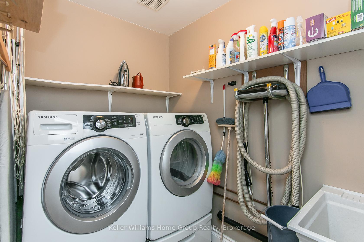
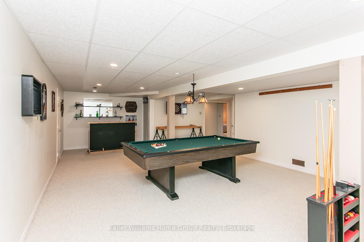


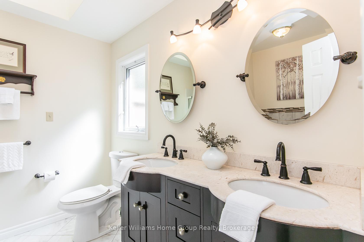
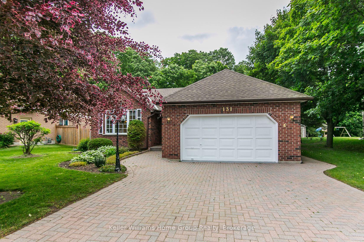
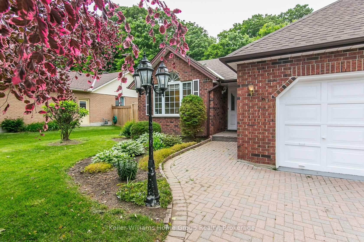
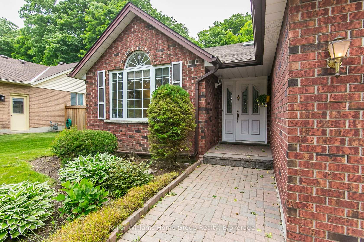
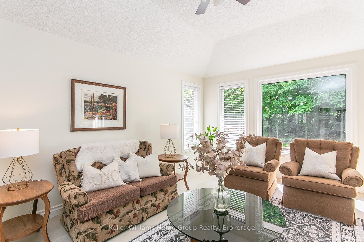
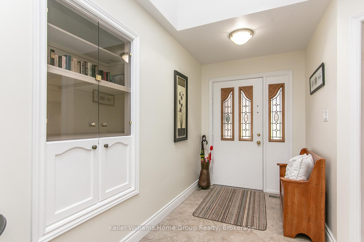

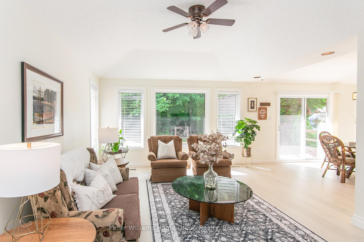
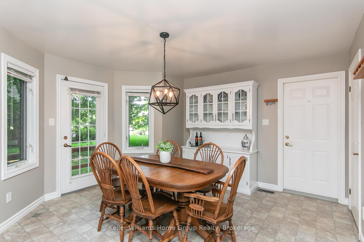
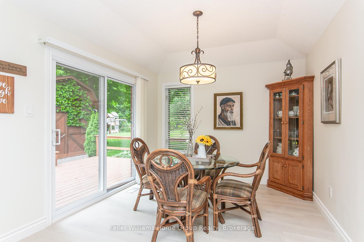
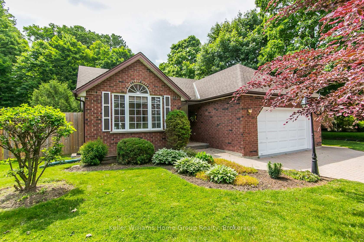
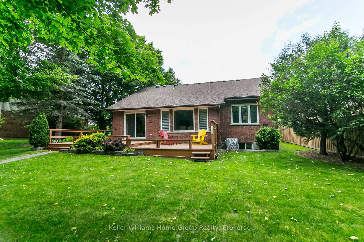
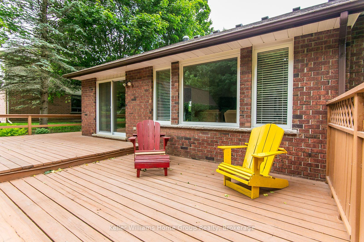
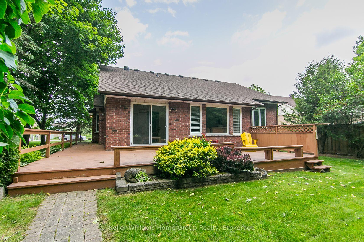
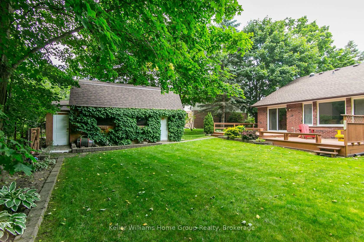
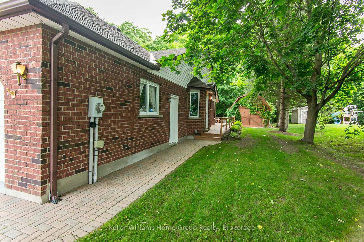
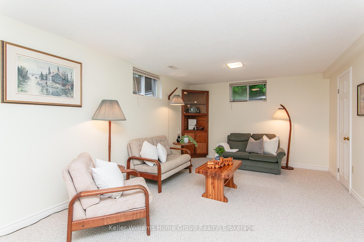
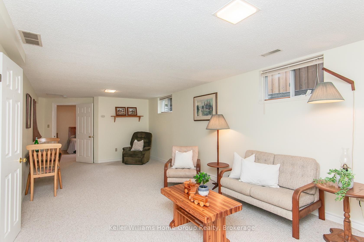
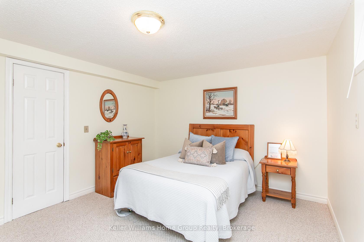
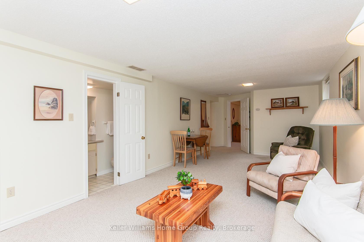
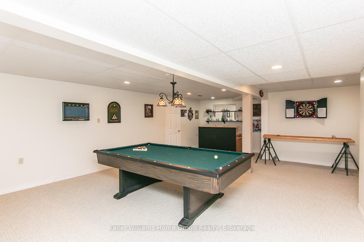

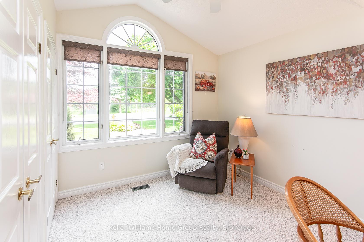
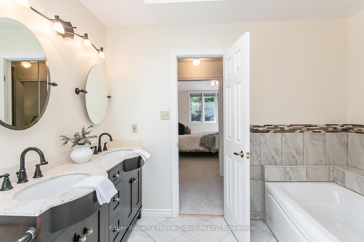
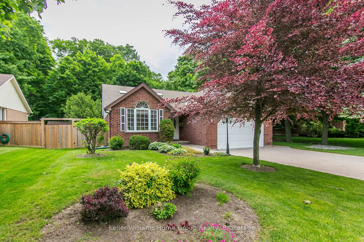
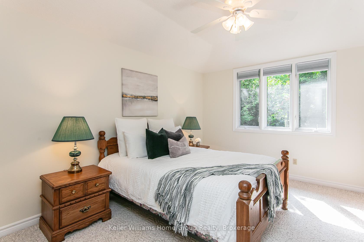
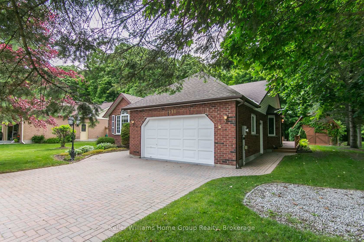


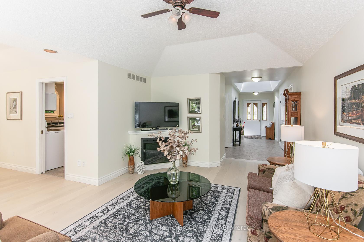

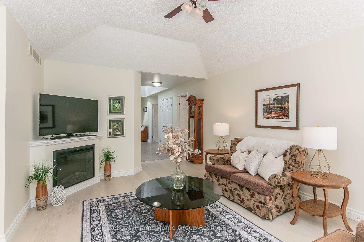
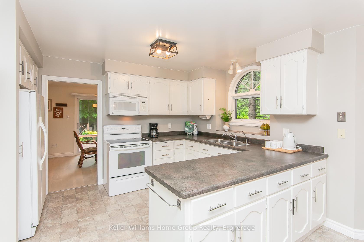
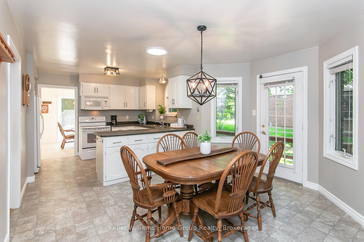
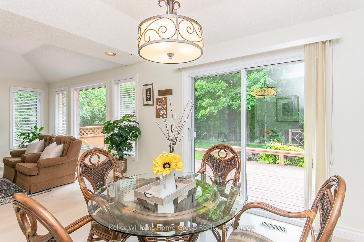
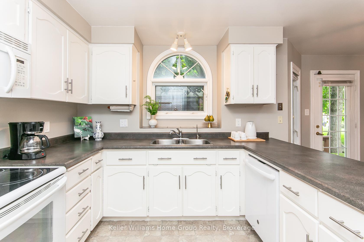
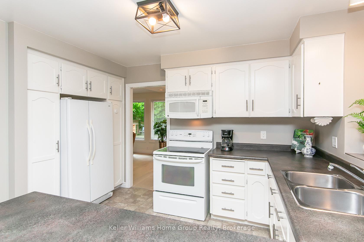
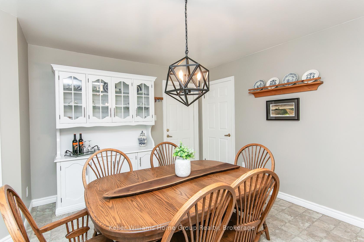
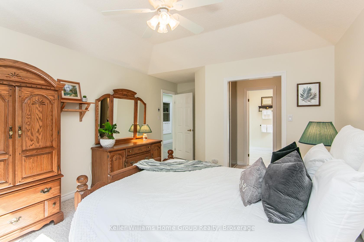














































| CHARMING 2-BEDROOM BUNGALOW IN ROCKWOOD, BACKING ONTO FOREST. This is a beautifully maintained 2-bedroom, 3-bathroom bungalow, perfectly positioned in peaceful Rockwood and only minutes from the scenic Rockwood Conservation Area. With a forested backdrop and in a quiet neighbourhood, this home offers a serene escape with modern comforts. And it's only a 15-minute drive to all the shops, restaurants, and amenities of the city of Guelph. Step inside to find new hardwood flooring through the spacious living and dining rooms. The bright, functional kitchen features a cozy breakfast area--ideal for casual meals. The dining room opens onto a large deck, extending your living space outdoors and overlooking a wide, grassy yard, perfect for relaxing, gardening, or entertaining. The generously sized primary bedroom includes a 5-piece ensuite, while a second full bathroom and a bedroom complete the main floor. The lower level offers even more space with a huge finished basement, complete with a bedroom, 3-piece bathroom, and an enormous recreation room. This flexible layout provides excellent potential for a rental apartment or in-law suite. Additional features include a double-car garage and a large detached workshop shed with heat and hydro. Whether you're looking to downsize, expand to multi-family or rental options, or simply enjoy the calm of country living, this property offers a rare combination of privacy, convenience, and natural beauty. Don't miss your opportunity to call this inviting bungalow home. |
| Price | $1,125,000 |
| Taxes: | $5652.00 |
| Assessment Year: | 2025 |
| Occupancy: | Vacant |
| Address: | 131 MacLennan Stre , Guelph/Eramosa, N0B 2K0, Wellington |
| Acreage: | < .50 |
| Directions/Cross Streets: | Main St. S./Hwy. 7 & MacLennan St. |
| Rooms: | 8 |
| Rooms +: | 4 |
| Bedrooms: | 2 |
| Bedrooms +: | 1 |
| Family Room: | T |
| Basement: | Finished, Full |
| Level/Floor | Room | Length(ft) | Width(ft) | Descriptions | |
| Room 1 | Main | Living Ro | 13.19 | 16.66 | Hardwood Floor, Electric Fireplace, Ceiling Fan(s) |
| Room 2 | Main | Dining Ro | 12.99 | 13.09 | Hardwood Floor, W/O To Patio, Sliding Doors |
| Room 3 | Main | Breakfast | 11.74 | 9.84 | Side Door, Tile Floor |
| Room 4 | Main | Kitchen | 12.56 | 9.32 | Tile Floor, B/I Microwave |
| Room 5 | Main | Bathroom | 7.74 | 2.89 | 2 Pc Bath |
| Room 6 | Main | Primary B | 11.97 | 19.19 | Broadloom, 5 Pc Ensuite, His and Hers Closets |
| Room 7 | Main | Bathroom | 9.48 | 8.92 | 5 Pc Ensuite, Separate Shower, Double Sink |
| Room 8 | Main | Laundry | 7.84 | 5.38 | |
| Room 9 | Main | Bedroom | 11.94 | 12.53 | Broadloom, Picture Window |
| Room 10 | Basement | Bedroom | 11.41 | 13.87 | Broadloom, Double Closet |
| Room 11 | Basement | Bathroom | 3.97 | 7.94 | 3 Pc Bath |
| Room 12 | Basement | Family Ro | 12.37 | 28.86 | Broadloom |
| Room 13 | Basement | Recreatio | 24.24 | 31.06 | Broadloom |
| Room 14 | Basement | Utility R | 7.68 | 27.62 |
| Washroom Type | No. of Pieces | Level |
| Washroom Type 1 | 2 | Main |
| Washroom Type 2 | 5 | Main |
| Washroom Type 3 | 3 | Basement |
| Washroom Type 4 | 0 | |
| Washroom Type 5 | 0 |
| Total Area: | 0.00 |
| Approximatly Age: | 31-50 |
| Property Type: | Detached |
| Style: | Bungalow |
| Exterior: | Brick, Vinyl Siding |
| Garage Type: | Attached |
| (Parking/)Drive: | Private |
| Drive Parking Spaces: | 2 |
| Park #1 | |
| Parking Type: | Private |
| Park #2 | |
| Parking Type: | Private |
| Pool: | None |
| Other Structures: | Workshop |
| Approximatly Age: | 31-50 |
| Approximatly Square Footage: | 1500-2000 |
| Property Features: | Greenbelt/Co, Park |
| CAC Included: | N |
| Water Included: | N |
| Cabel TV Included: | N |
| Common Elements Included: | N |
| Heat Included: | N |
| Parking Included: | N |
| Condo Tax Included: | N |
| Building Insurance Included: | N |
| Fireplace/Stove: | Y |
| Heat Type: | Forced Air |
| Central Air Conditioning: | Central Air |
| Central Vac: | N |
| Laundry Level: | Syste |
| Ensuite Laundry: | F |
| Sewers: | Sewer |
$
%
Years
This calculator is for demonstration purposes only. Always consult a professional
financial advisor before making personal financial decisions.
| Although the information displayed is believed to be accurate, no warranties or representations are made of any kind. |
| Keller Williams Home Group Realty |
- Listing -1 of 0
|
|

Hossein Vanishoja
Broker, ABR, SRS, P.Eng
Dir:
416-300-8000
Bus:
888-884-0105
Fax:
888-884-0106
| Virtual Tour | Book Showing | Email a Friend |
Jump To:
At a Glance:
| Type: | Freehold - Detached |
| Area: | Wellington |
| Municipality: | Guelph/Eramosa |
| Neighbourhood: | Rockwood |
| Style: | Bungalow |
| Lot Size: | x 132.18(Feet) |
| Approximate Age: | 31-50 |
| Tax: | $5,652 |
| Maintenance Fee: | $0 |
| Beds: | 2+1 |
| Baths: | 3 |
| Garage: | 0 |
| Fireplace: | Y |
| Air Conditioning: | |
| Pool: | None |
Locatin Map:
Payment Calculator:

Listing added to your favorite list
Looking for resale homes?

By agreeing to Terms of Use, you will have ability to search up to 303044 listings and access to richer information than found on REALTOR.ca through my website.


