$1,800,000
Available - For Sale
Listing ID: N12213915
16 William Stre , Whitchurch-Stouffville, L4A 1B9, York
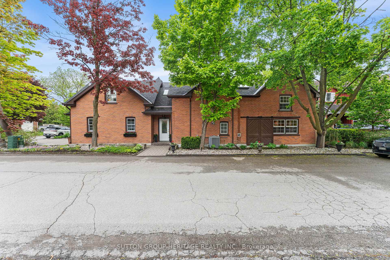
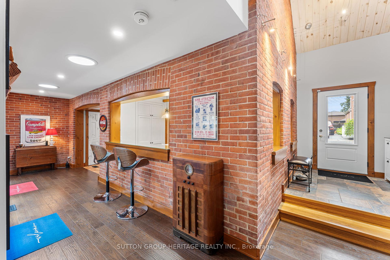
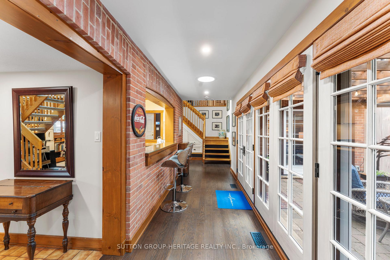
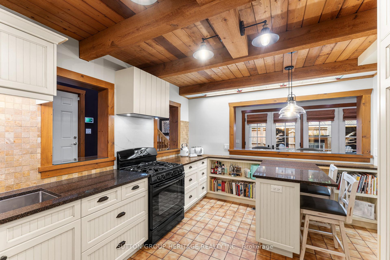
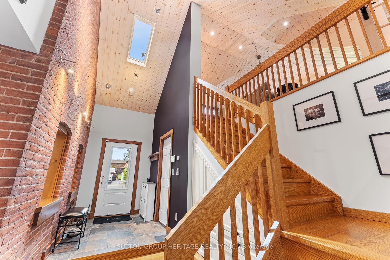
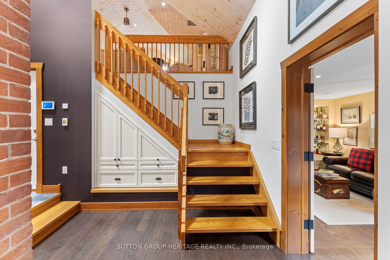


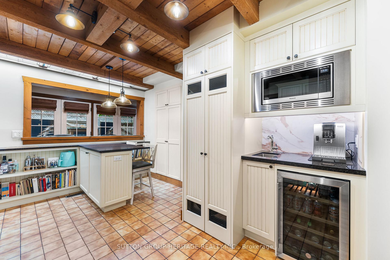
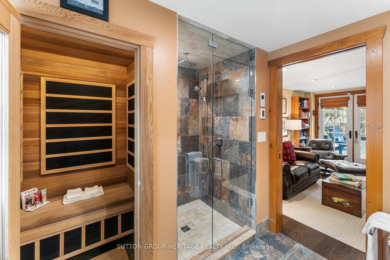
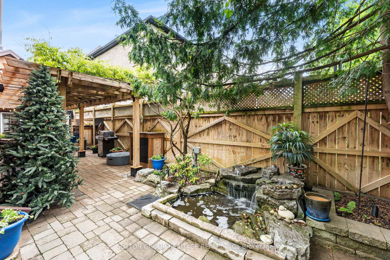
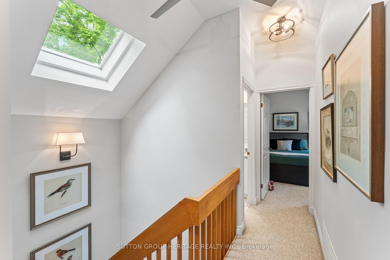
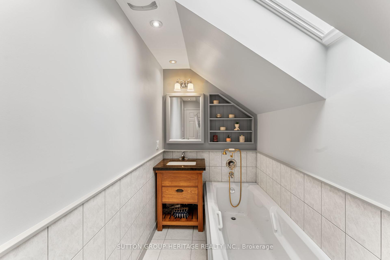
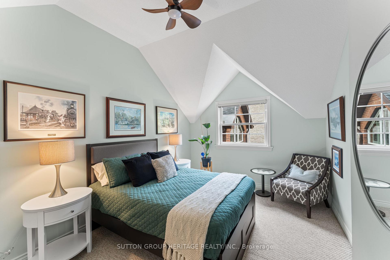

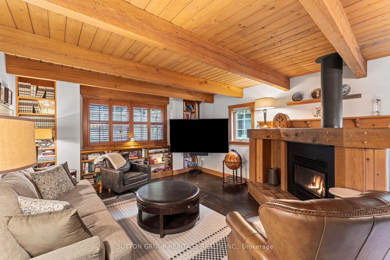
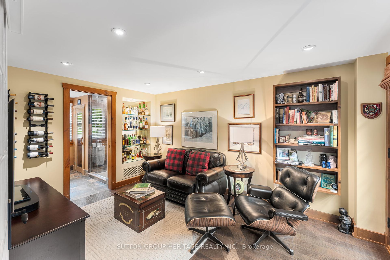
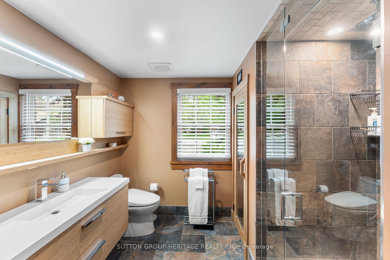
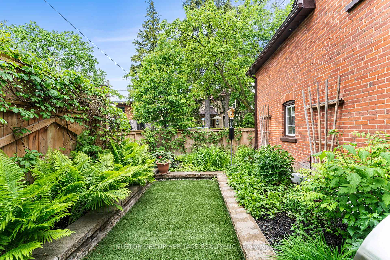
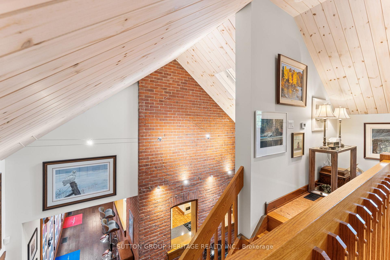
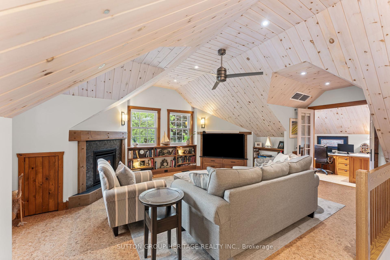
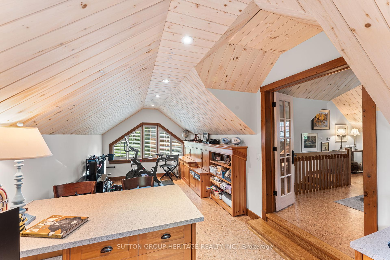
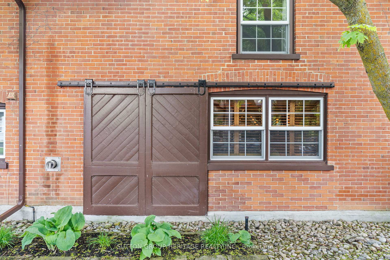
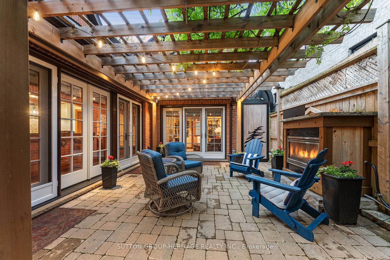
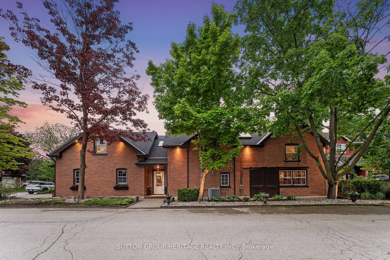

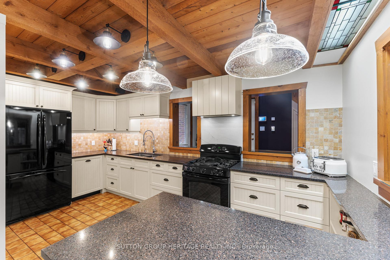
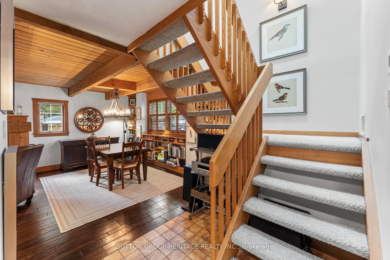
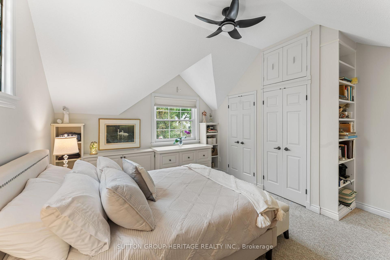
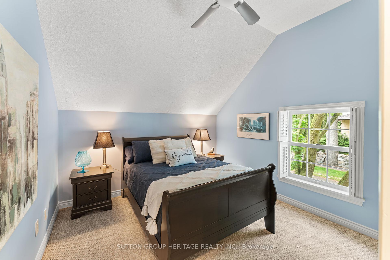

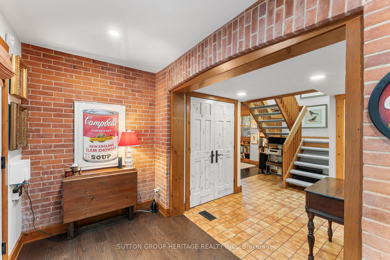

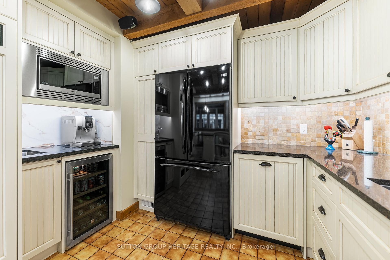
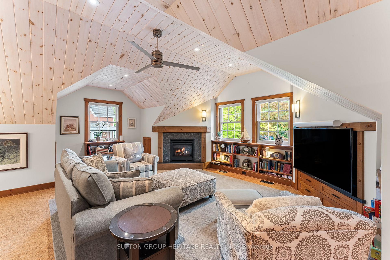
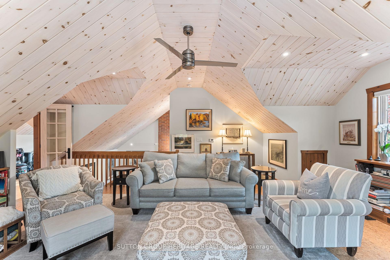
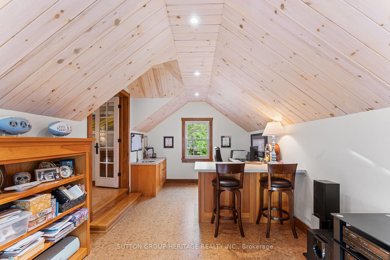
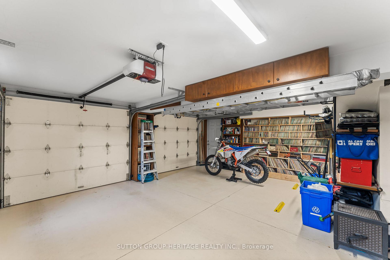
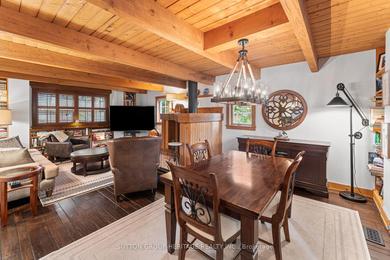
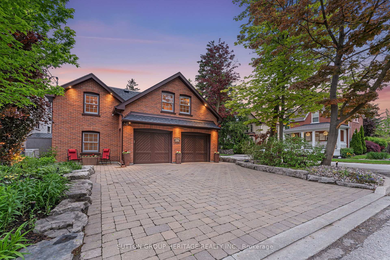








































| Welcome to The "Coach House", A Rare Gem in the Heart of Whitchurch-Stouffville at 16 William Street. This remarkable 3-bedroom, 3-bathroom residence is truly one of a kind. Originally part of the historic Heise Family Estate and built circa 1900, this Coach House-style home was thoughtfully converted into a private residence in 1978. Today, it stands as a masterful blend of timeless Craftsman architecture and modern-day comfort, offering a lifestyle rich in charm, character, and convenience. Inside, the home welcomes you with soaring cathedral ceilings and exposed wood beams, creating a warm and open ambiance. Gleaming hardwood floors extend throughout the main floor, while expansive windows and skylights fill the interior with an abundance of natural light. The open-concept dining area flows seamlessly into the cozy living room, where a wood-beamed ceiling and inviting gas fireplace provide the perfect setting for relaxing evenings. Multiple walk-outs connect the interior to a stunning outdoor oasis. The professionally landscaped backyard features a trellis-covered patio, elegant interlock stonework, a built-in gas fireplace, and a tranquil garden waterfallideal for peaceful solitude or effortless entertaining, all with the confidence of full-home generator backup. The meticulously maintained gardens offer year-round beauty and enhance the home's outstanding curb appeal. |
| Price | $1,800,000 |
| Taxes: | $5693.00 |
| Occupancy: | Owner |
| Address: | 16 William Stre , Whitchurch-Stouffville, L4A 1B9, York |
| Acreage: | < .50 |
| Directions/Cross Streets: | Main & 9th Line |
| Rooms: | 9 |
| Bedrooms: | 3 |
| Bedrooms +: | 0 |
| Family Room: | T |
| Basement: | Other |
| Level/Floor | Room | Length(ft) | Width(ft) | Descriptions | |
| Room 1 | Main | Foyer | 11.74 | 6 | Access To Garage, Heated Floor, B/I Shelves |
| Room 2 | Main | Den | 13.87 | 10.14 | 3 Pc Bath, Sauna, W/O To Patio |
| Room 3 | Main | Kitchen | 15.97 | 10.82 | Breakfast Bar, Granite Counters, Overlooks Backyard |
| Room 4 | Main | Living Ro | 14.37 | 13.68 | Gas Fireplace, Hardwood Floor, B/I Bookcase |
| Room 5 | Main | Dining Ro | 14.79 | 10.89 | B/I Bookcase, B/I Bookcase, Beamed Ceilings |
| Room 6 | Second | Primary B | 14.37 | 11.68 | 3 Pc Bath, His and Hers Closets, Cathedral Ceiling(s) |
| Room 7 | Second | Bedroom | 11.84 | 10.73 | Cathedral Ceiling(s), Closet |
| Room 8 | Second | Bedroom | 16.27 | 10.07 | Cathedral Ceiling(s), Closet |
| Room 9 | Second | Family Ro | 21.58 | 19.38 | Gas Fireplace, Cathedral Ceiling(s), Cork Floor |
| Room 10 | Second | Office | 10.27 | 22.04 | Vaulted Ceiling(s), French Doors, Cork Floor |
| Washroom Type | No. of Pieces | Level |
| Washroom Type 1 | 3 | Main |
| Washroom Type 2 | 3 | Second |
| Washroom Type 3 | 3 | Second |
| Washroom Type 4 | 0 | |
| Washroom Type 5 | 0 |
| Total Area: | 0.00 |
| Approximatly Age: | 51-99 |
| Property Type: | Detached |
| Style: | 1 1/2 Storey |
| Exterior: | Brick |
| Garage Type: | Attached |
| (Parking/)Drive: | Private |
| Drive Parking Spaces: | 2 |
| Park #1 | |
| Parking Type: | Private |
| Park #2 | |
| Parking Type: | Private |
| Pool: | None |
| Other Structures: | Garden Shed |
| Approximatly Age: | 51-99 |
| Approximatly Square Footage: | 2000-2500 |
| Property Features: | Fenced Yard, Hospital |
| CAC Included: | N |
| Water Included: | N |
| Cabel TV Included: | N |
| Common Elements Included: | N |
| Heat Included: | N |
| Parking Included: | N |
| Condo Tax Included: | N |
| Building Insurance Included: | N |
| Fireplace/Stove: | Y |
| Heat Type: | Forced Air |
| Central Air Conditioning: | Central Air |
| Central Vac: | N |
| Laundry Level: | Syste |
| Ensuite Laundry: | F |
| Elevator Lift: | False |
| Sewers: | Sewer |
| Utilities-Cable: | A |
| Utilities-Hydro: | Y |
$
%
Years
This calculator is for demonstration purposes only. Always consult a professional
financial advisor before making personal financial decisions.
| Although the information displayed is believed to be accurate, no warranties or representations are made of any kind. |
| SUTTON GROUP-HERITAGE REALTY INC. |
- Listing -1 of 0
|
|

Hossein Vanishoja
Broker, ABR, SRS, P.Eng
Dir:
416-300-8000
Bus:
888-884-0105
Fax:
888-884-0106
| Virtual Tour | Book Showing | Email a Friend |
Jump To:
At a Glance:
| Type: | Freehold - Detached |
| Area: | York |
| Municipality: | Whitchurch-Stouffville |
| Neighbourhood: | Stouffville |
| Style: | 1 1/2 Storey |
| Lot Size: | x 101.00(Feet) |
| Approximate Age: | 51-99 |
| Tax: | $5,693 |
| Maintenance Fee: | $0 |
| Beds: | 3 |
| Baths: | 3 |
| Garage: | 0 |
| Fireplace: | Y |
| Air Conditioning: | |
| Pool: | None |
Locatin Map:
Payment Calculator:

Listing added to your favorite list
Looking for resale homes?

By agreeing to Terms of Use, you will have ability to search up to 303044 listings and access to richer information than found on REALTOR.ca through my website.


