$5,500
Available - For Rent
Listing ID: N12200853
86 Hamster Cres , Aurora, L4G 3G7, York
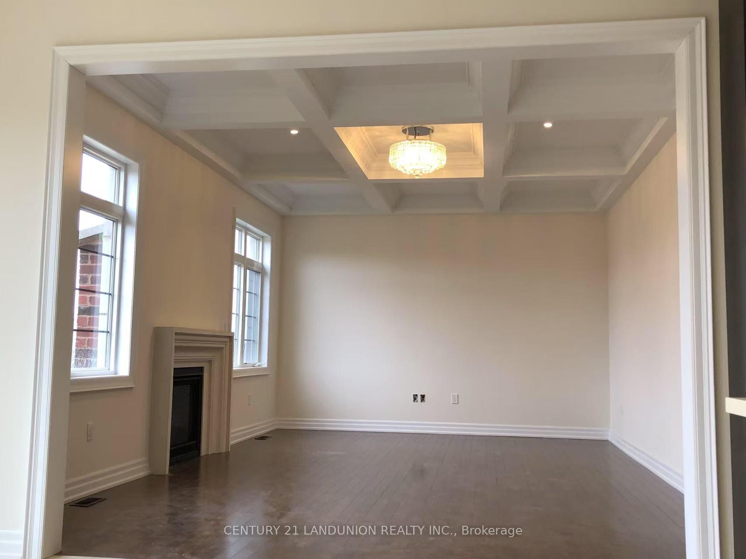
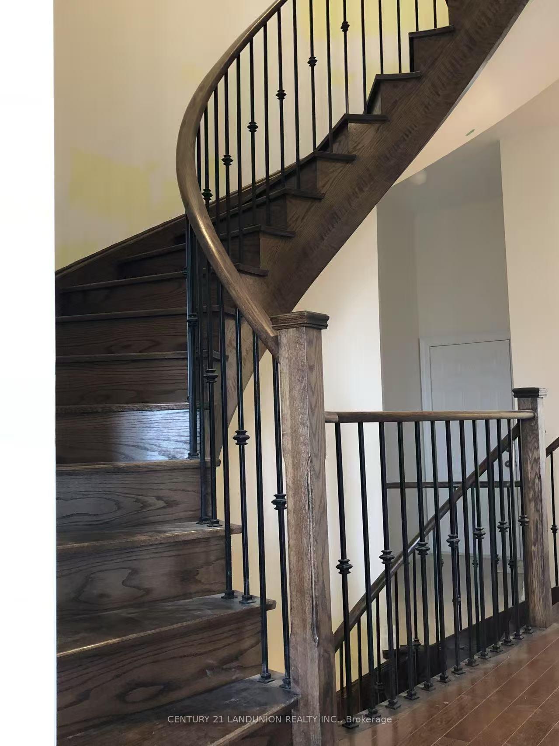
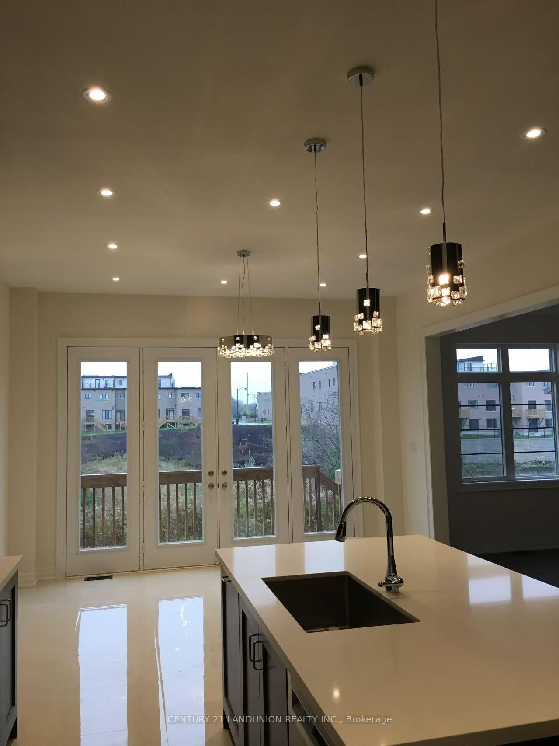
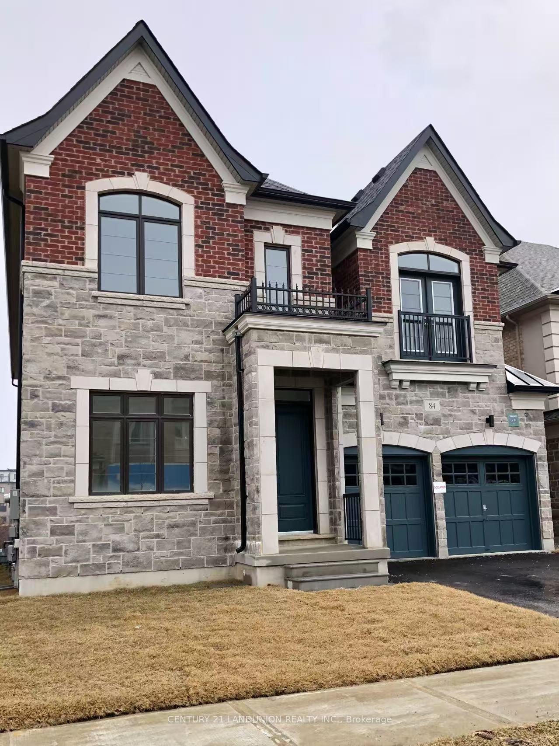
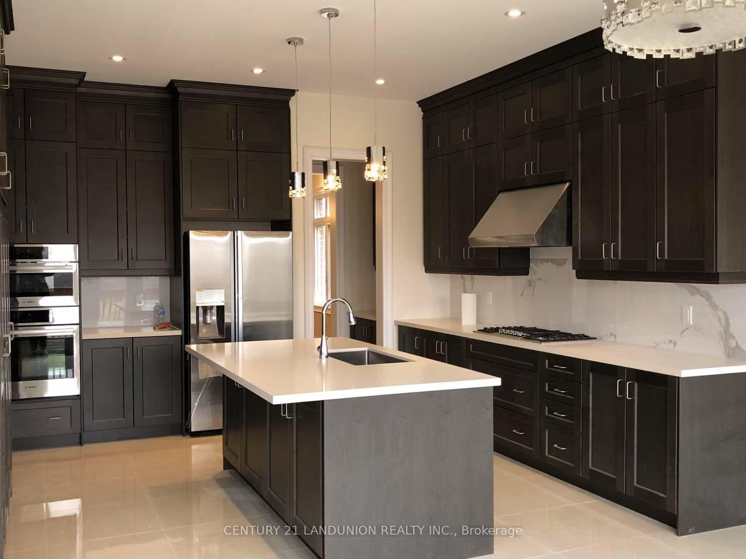
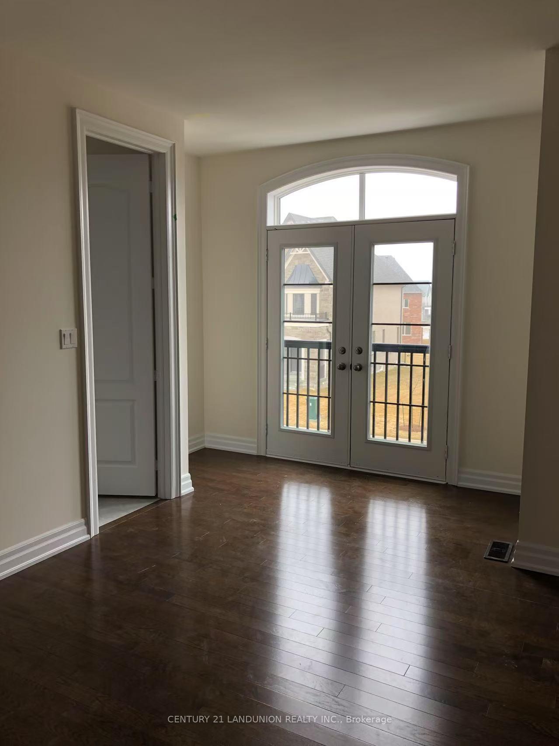
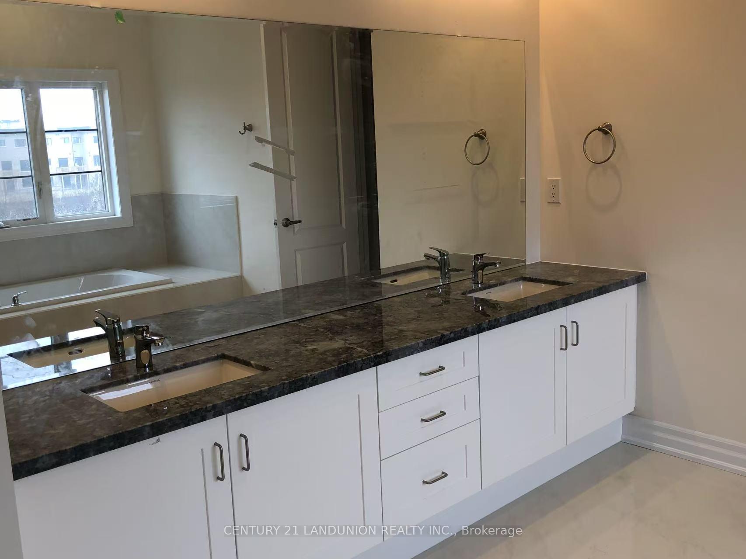
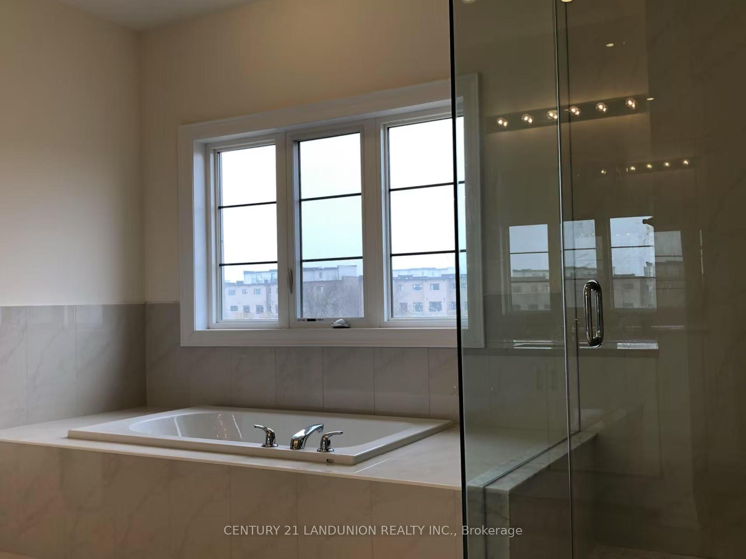
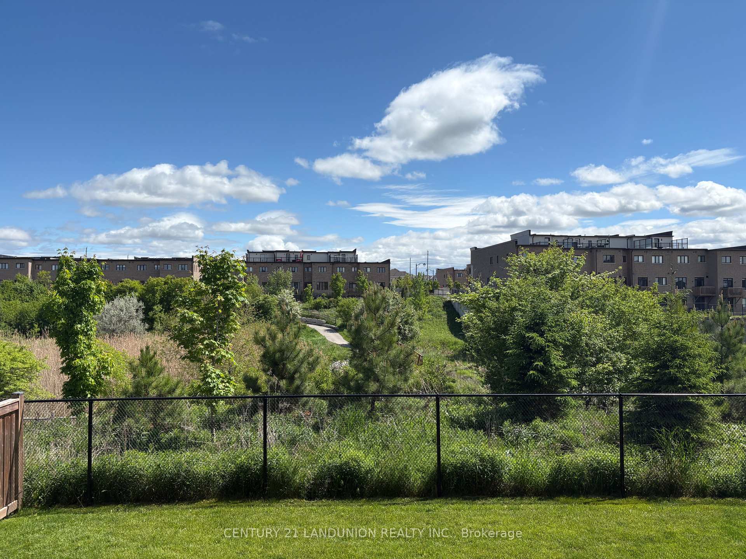











| South Facing Back Onto The Green Belt! Walk-Up Bsmt! Luxury Home By Treasure Hill In Aurora's Most Sought After Neighbourhood. Over 4000 Sqft Above Ground Living Space. Upgraded 10Ft Ceilings On Main & 9Ft Ceilings On 2nd And Bsmt. Open Concept Kitchen With B/I Top Line Appliances And Huge Central Island. Combined Breakfast Area Walk Out To The Deck. Family Room Has Coffered Ceiling And Natural Gas Fireplace Will Warm You Up During Winter Time. A Spacious Office Is Ideal For WFH Or Study. 4 Spacious Bedrooms Full Of Natural Light W/Ensuite & W/I Closet. Hardwood Floors Through Out The Property (Except The Kit. & Washroom). Curved Stained Oak Stairs. Main Floor Laundary W/Direct Excess To Garage. Close To Magna Golf Club, Shopping, Bank, Restraunts, Entertaiments, Hwy 404, Go Station And Much More To Be Listed. |
| Price | $5,500 |
| Taxes: | $0.00 |
| Occupancy: | Tenant |
| Address: | 86 Hamster Cres , Aurora, L4G 3G7, York |
| Directions/Cross Streets: | Leslie/Wellington |
| Rooms: | 10 |
| Bedrooms: | 5 |
| Bedrooms +: | 0 |
| Family Room: | T |
| Basement: | Walk-Up, Unfinished |
| Furnished: | Unfu |
| Level/Floor | Room | Length(ft) | Width(ft) | Descriptions | |
| Room 1 | Ground | Living Ro | 12.04 | 10.36 | Hardwood Floor, California Shutters |
| Room 2 | Ground | Dining Ro | 16.7 | 12.4 | Hardwood Floor, California Shutters, Pot Lights |
| Room 3 | Ground | Office | 14.6 | 9.61 | Hardwood Floor, California Shutters, Pot Lights |
| Room 4 | Ground | Kitchen | 23.35 | 14.1 | B/I Appliances, Centre Island, Porcelain Floor |
| Room 5 | Ground | Breakfast | 23.35 | 14.1 | Combined w/Kitchen, W/O To Deck, Pot Lights |
| Room 6 | Ground | Family Ro | 20.4 | 14.01 | Coffered Ceiling(s), Hardwood Floor, Pot Lights |
| Room 7 | Second | Primary B | 28.67 | 14.07 | Combined w/Sitting, His and Hers Closets, 5 Pc Ensuite |
| Room 8 | Second | Bedroom 2 | 17.22 | 12.33 | Juliette Balcony, Walk-In Closet(s), 4 Pc Ensuite |
| Room 9 | Second | Bedroom 3 | 13.74 | 11.94 | Hardwood Floor, Walk-In Closet(s), 4 Pc Ensuite |
| Room 10 | Second | Bedroom 4 | 17.71 | 12.46 | Hardwood Floor, Walk-In Closet(s), 4 Pc Ensuite |
| Washroom Type | No. of Pieces | Level |
| Washroom Type 1 | 2 | Ground |
| Washroom Type 2 | 5 | Second |
| Washroom Type 3 | 4 | Second |
| Washroom Type 4 | 0 | |
| Washroom Type 5 | 0 |
| Total Area: | 0.00 |
| Property Type: | Detached |
| Style: | 2-Storey |
| Exterior: | Brick, Stone |
| Garage Type: | Built-In |
| (Parking/)Drive: | Private Do |
| Drive Parking Spaces: | 2 |
| Park #1 | |
| Parking Type: | Private Do |
| Park #2 | |
| Parking Type: | Private Do |
| Pool: | None |
| Laundry Access: | Laundry Room |
| Approximatly Square Footage: | 3500-5000 |
| CAC Included: | N |
| Water Included: | N |
| Cabel TV Included: | N |
| Common Elements Included: | N |
| Heat Included: | N |
| Parking Included: | Y |
| Condo Tax Included: | N |
| Building Insurance Included: | N |
| Fireplace/Stove: | Y |
| Heat Type: | Forced Air |
| Central Air Conditioning: | Central Air |
| Central Vac: | Y |
| Laundry Level: | Syste |
| Ensuite Laundry: | F |
| Elevator Lift: | False |
| Sewers: | Sewer |
| Although the information displayed is believed to be accurate, no warranties or representations are made of any kind. |
| CENTURY 21 LANDUNION REALTY INC. |
- Listing -1 of 0
|
|

Hossein Vanishoja
Broker, ABR, SRS, P.Eng
Dir:
416-300-8000
Bus:
888-884-0105
Fax:
888-884-0106
| Book Showing | Email a Friend |
Jump To:
At a Glance:
| Type: | Freehold - Detached |
| Area: | York |
| Municipality: | Aurora |
| Neighbourhood: | Bayview Northeast |
| Style: | 2-Storey |
| Lot Size: | x 0.00() |
| Approximate Age: | |
| Tax: | $0 |
| Maintenance Fee: | $0 |
| Beds: | 5 |
| Baths: | 5 |
| Garage: | 0 |
| Fireplace: | Y |
| Air Conditioning: | |
| Pool: | None |
Locatin Map:

Listing added to your favorite list
Looking for resale homes?

By agreeing to Terms of Use, you will have ability to search up to 303044 listings and access to richer information than found on REALTOR.ca through my website.


