$1,199,000
Available - For Sale
Listing ID: X12217378
908 Duxbury Lane , Blossom Park - Airport and Area, K4M 0M3, Ottawa

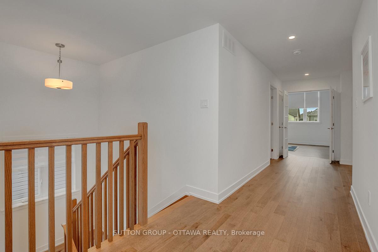
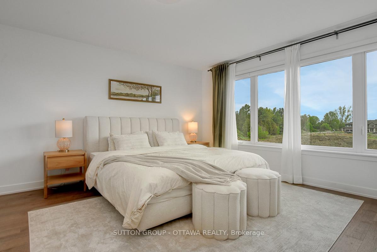
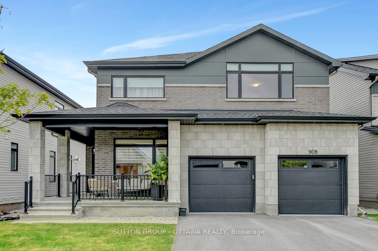
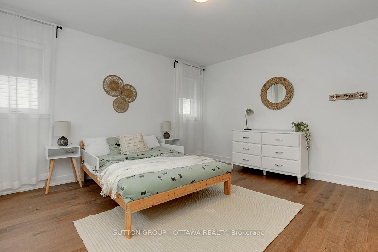
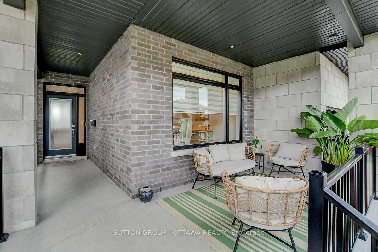
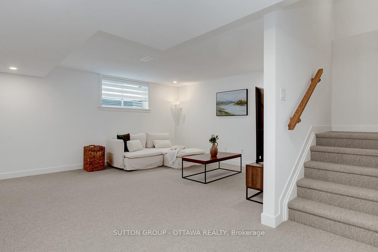
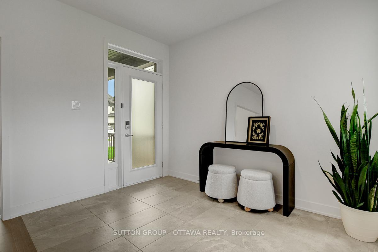
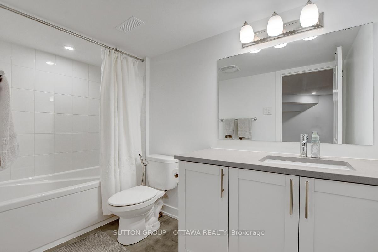

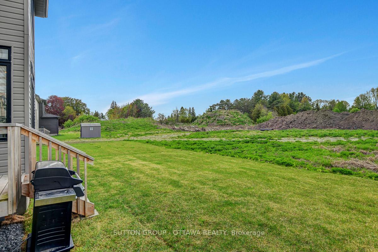
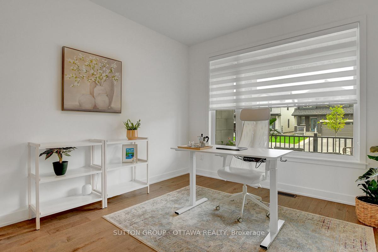
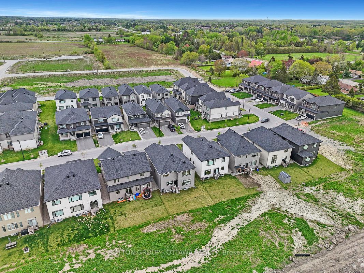
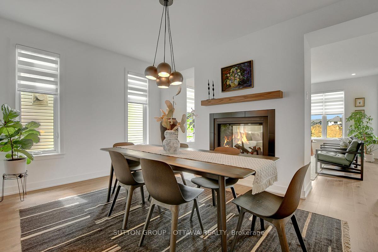
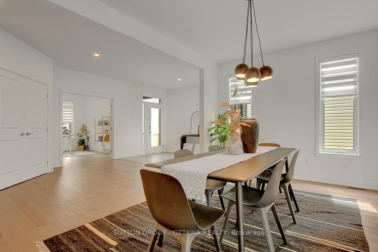
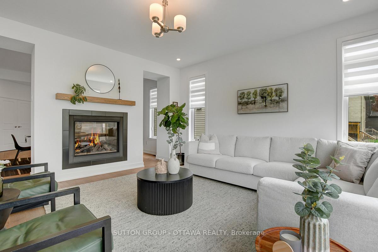
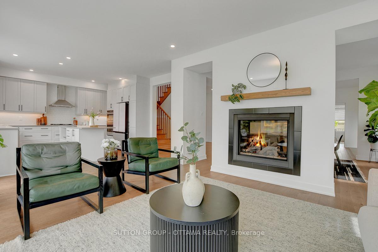
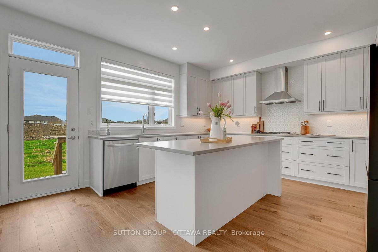
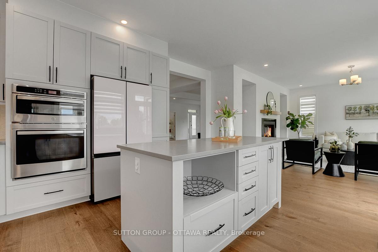
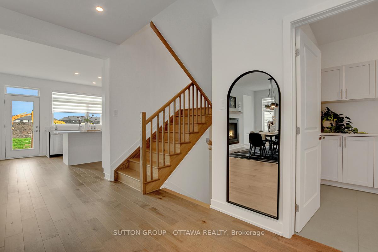
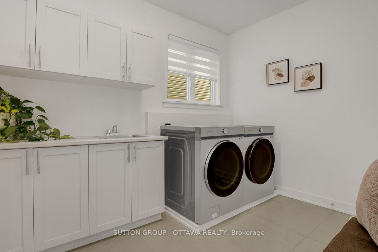
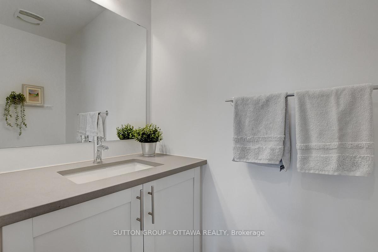
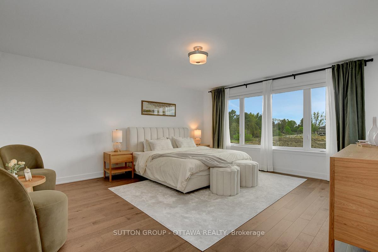

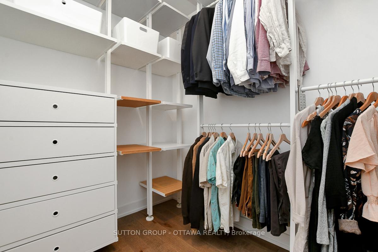

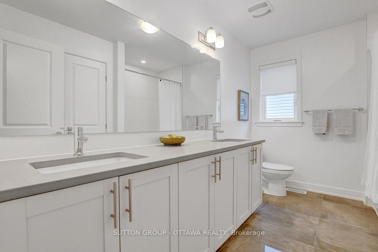
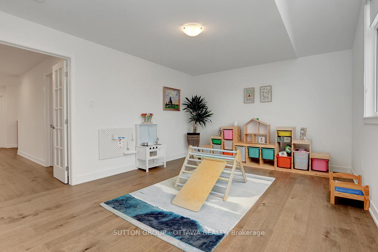
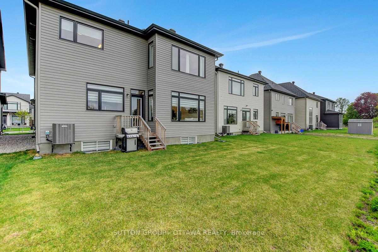
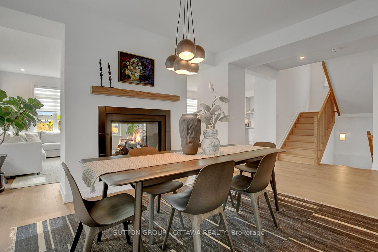
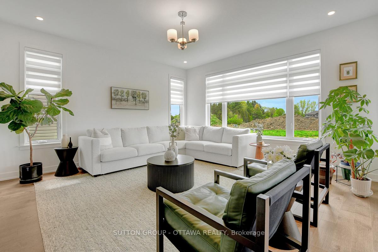
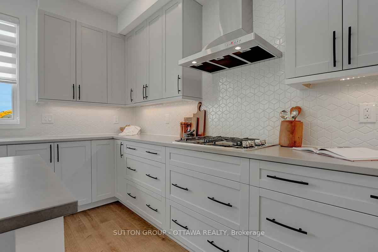
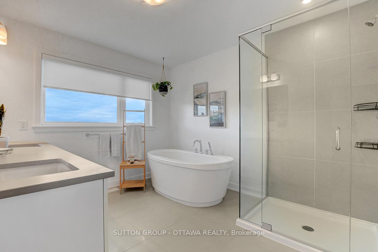
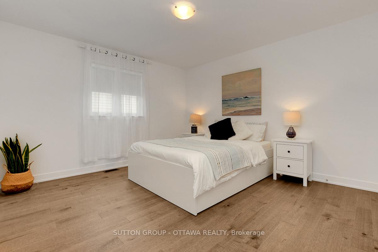
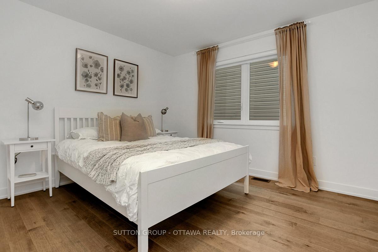
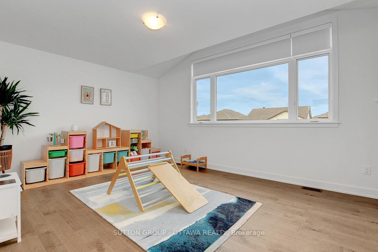
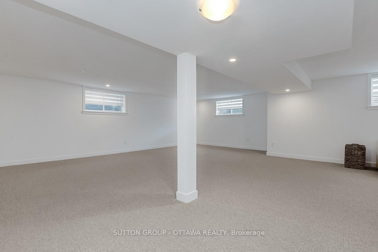
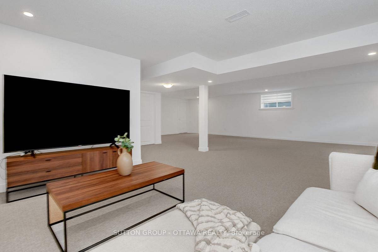
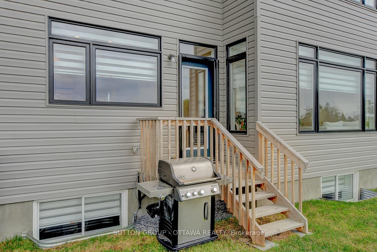
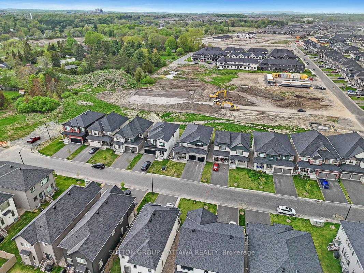








































| Step into over 3,500 sq ft of beautifully designed living space in one of Ottawa's most exciting, fast-growing communities. From the moment you enter, you'll love the warm, inviting feel, with a double-sided fireplace creating the perfect ambiance between the spacious living and dining rooms. The heart of the home is the gorgeous, top-of-the-line kitchen, built for both everyday meals and lively family gatherings. With 5 generous bedrooms and a main floor den/office, there's room for everyone to work, relax, and grow. The finished basement adds even more space with a full bathroom ideal for a home gym, movie room, guest suite, or play space. All of this is in the vibrant Riverside South neighbourhood, with new LRT stations, nature trails, parks, and shops just moments away. Luxury, comfort, and location, this is the home you've been waiting for. |
| Price | $1,199,000 |
| Taxes: | $8335.16 |
| Assessment Year: | 2024 |
| Occupancy: | Owner |
| Address: | 908 Duxbury Lane , Blossom Park - Airport and Area, K4M 0M3, Ottawa |
| Directions/Cross Streets: | Big Dipper St & Duxbury Ln |
| Rooms: | 4 |
| Bedrooms: | 5 |
| Bedrooms +: | 0 |
| Family Room: | T |
| Basement: | Finished, Full |
| Level/Floor | Room | Length(ft) | Width(ft) | Descriptions | |
| Room 1 | Ground | Kitchen | 16.04 | 11.51 | |
| Room 2 | Ground | Dining Ro | 16.07 | 10.46 | |
| Room 3 | Ground | Living Ro | 15.25 | 14.79 | |
| Room 4 | Ground | Powder Ro | 7.12 | 3.25 | 2 Pc Bath |
| Room 5 | Ground | Den | 12.89 | 11.09 | |
| Room 6 | Ground | Laundry | 10.76 | 8.1 | |
| Room 7 | Ground | Foyer | 20.83 | 11.18 | |
| Room 8 | Second | Primary B | 17.02 | 15.28 | |
| Room 9 | Second | Bedroom 2 | 15.74 | 12.1 | |
| Room 10 | Second | Bedroom 3 | 15.28 | 13.94 | |
| Room 11 | Second | Bedroom 4 | 11.71 | 10.4 | |
| Room 12 | Second | Bedroom 5 | 15.78 | 12.3 | |
| Room 13 | Second | Bathroom | 14.4 | 9.18 | 5 Pc Ensuite |
| Room 14 | Second | Bathroom | 10.73 | 7.9 | 4 Pc Bath |
| Room 15 | Basement | Recreatio | 33.23 | 26.24 |
| Washroom Type | No. of Pieces | Level |
| Washroom Type 1 | 2 | Main |
| Washroom Type 2 | 5 | Second |
| Washroom Type 3 | 4 | Second |
| Washroom Type 4 | 4 | Basement |
| Washroom Type 5 | 0 |
| Total Area: | 0.00 |
| Approximatly Age: | 0-5 |
| Property Type: | Detached |
| Style: | 2-Storey |
| Exterior: | Brick Veneer, Stone |
| Garage Type: | Attached |
| (Parking/)Drive: | Available, |
| Drive Parking Spaces: | 4 |
| Park #1 | |
| Parking Type: | Available, |
| Park #2 | |
| Parking Type: | Available |
| Park #3 | |
| Parking Type: | Inside Ent |
| Pool: | None |
| Approximatly Age: | 0-5 |
| Approximatly Square Footage: | 3000-3500 |
| Property Features: | Park, Public Transit |
| CAC Included: | N |
| Water Included: | N |
| Cabel TV Included: | N |
| Common Elements Included: | N |
| Heat Included: | N |
| Parking Included: | N |
| Condo Tax Included: | N |
| Building Insurance Included: | N |
| Fireplace/Stove: | Y |
| Heat Type: | Forced Air |
| Central Air Conditioning: | Central Air |
| Central Vac: | N |
| Laundry Level: | Syste |
| Ensuite Laundry: | F |
| Elevator Lift: | False |
| Sewers: | Sewer |
| Utilities-Cable: | Y |
| Utilities-Hydro: | Y |
$
%
Years
This calculator is for demonstration purposes only. Always consult a professional
financial advisor before making personal financial decisions.
| Although the information displayed is believed to be accurate, no warranties or representations are made of any kind. |
| SUTTON GROUP - OTTAWA REALTY |
- Listing -1 of 0
|
|

Hossein Vanishoja
Broker, ABR, SRS, P.Eng
Dir:
416-300-8000
Bus:
888-884-0105
Fax:
888-884-0106
| Book Showing | Email a Friend |
Jump To:
At a Glance:
| Type: | Freehold - Detached |
| Area: | Ottawa |
| Municipality: | Blossom Park - Airport and Area |
| Neighbourhood: | 2602 - Riverside South/Gloucester Glen |
| Style: | 2-Storey |
| Lot Size: | x 106.59(Feet) |
| Approximate Age: | 0-5 |
| Tax: | $8,335.16 |
| Maintenance Fee: | $0 |
| Beds: | 5 |
| Baths: | 4 |
| Garage: | 0 |
| Fireplace: | Y |
| Air Conditioning: | |
| Pool: | None |
Locatin Map:
Payment Calculator:

Listing added to your favorite list
Looking for resale homes?

By agreeing to Terms of Use, you will have ability to search up to 303044 listings and access to richer information than found on REALTOR.ca through my website.


