$589,500
Available - For Sale
Listing ID: W12116959
4449 Milburough Line , Burlington, L7P 0C5, Halton
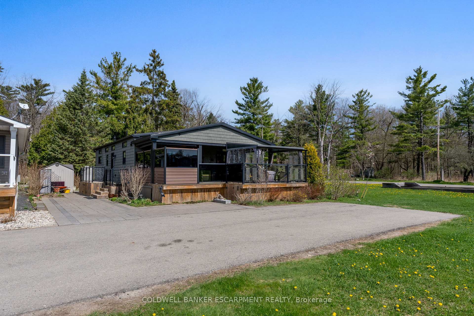
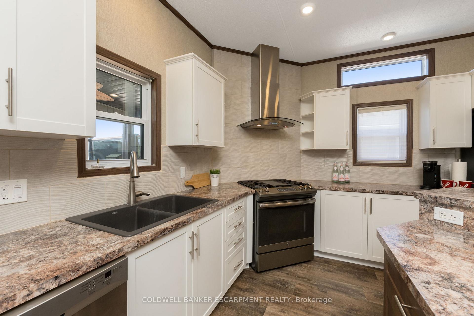

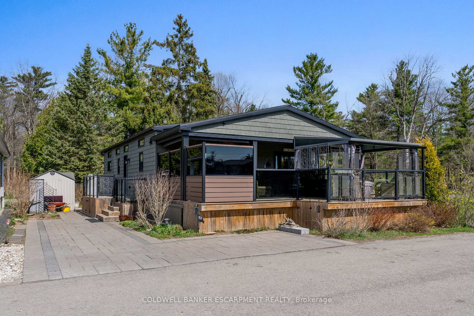
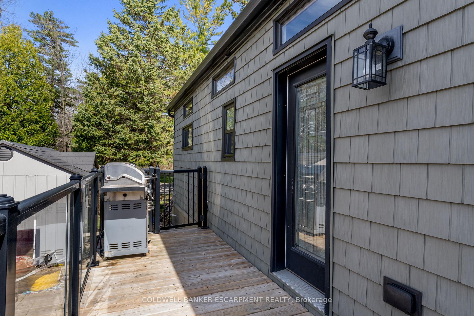
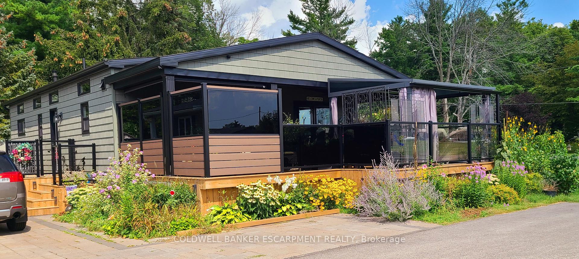
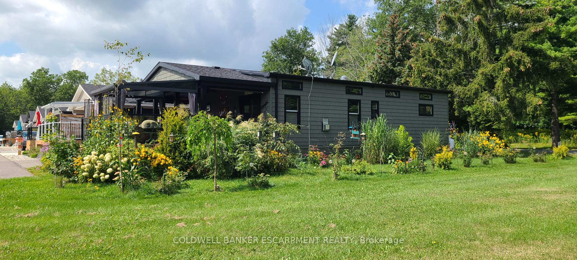
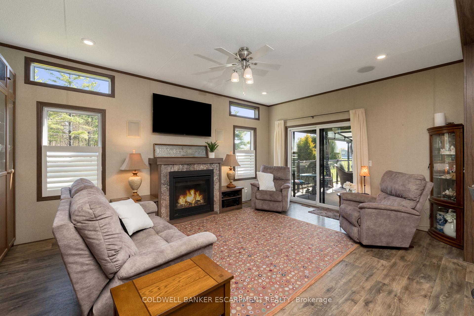
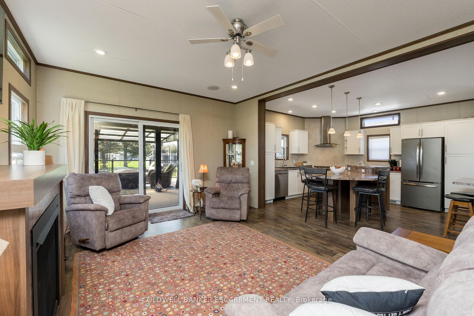
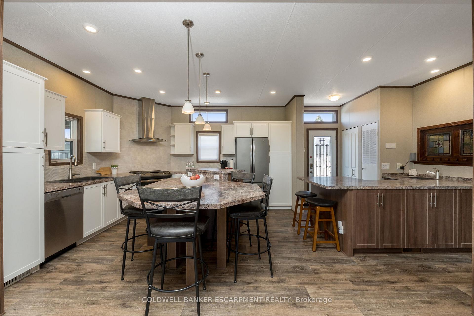
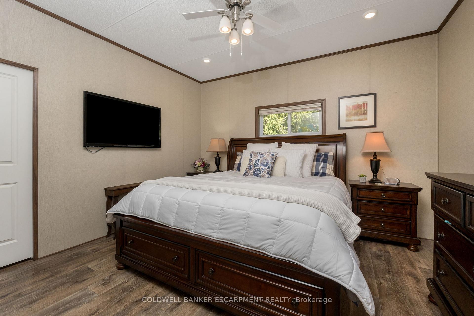
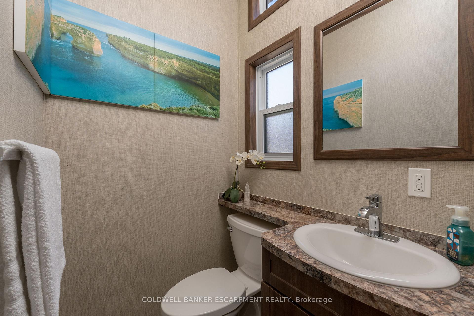
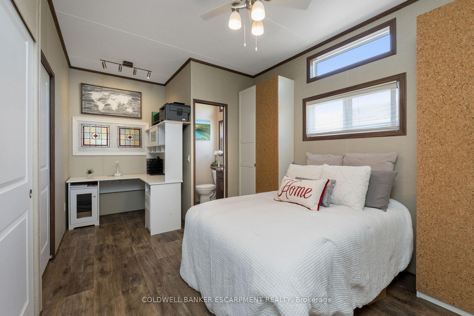
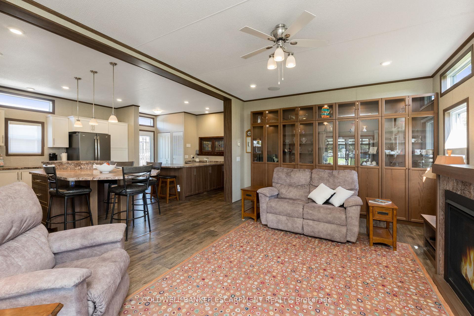
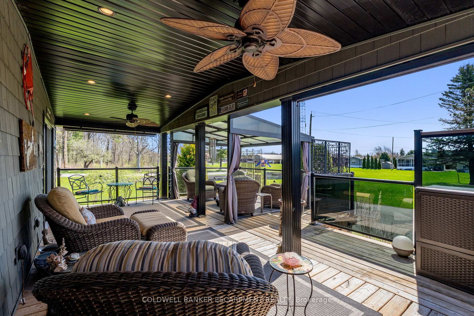
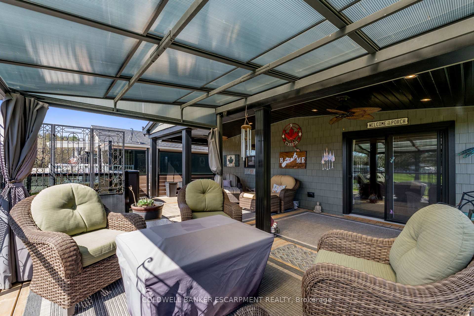
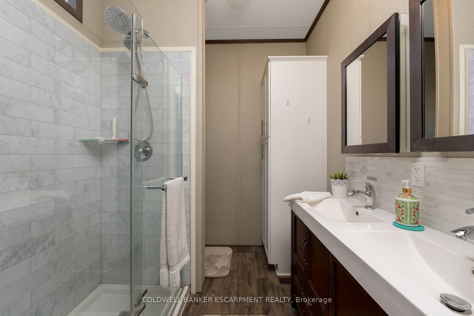
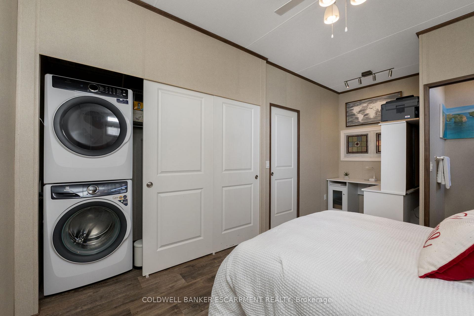
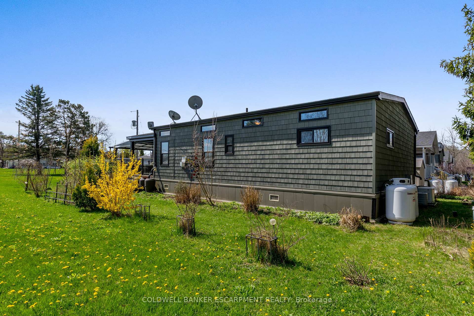
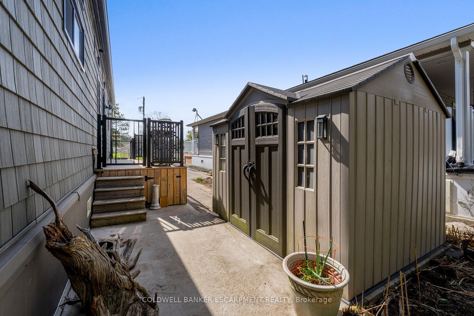


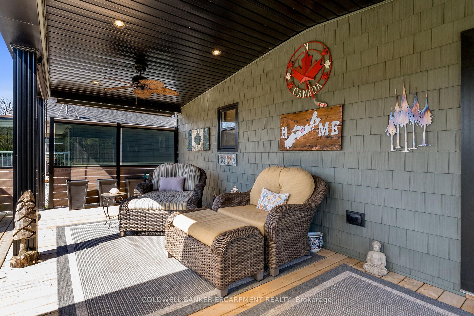
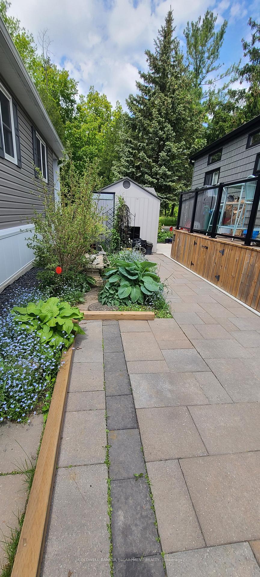
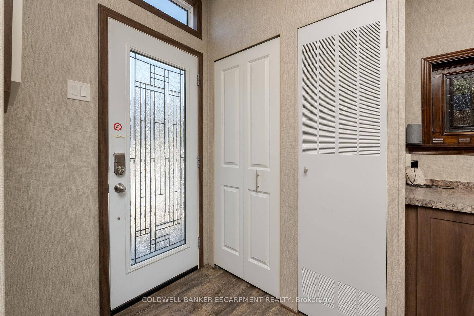
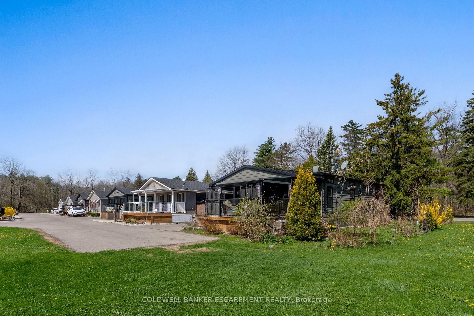
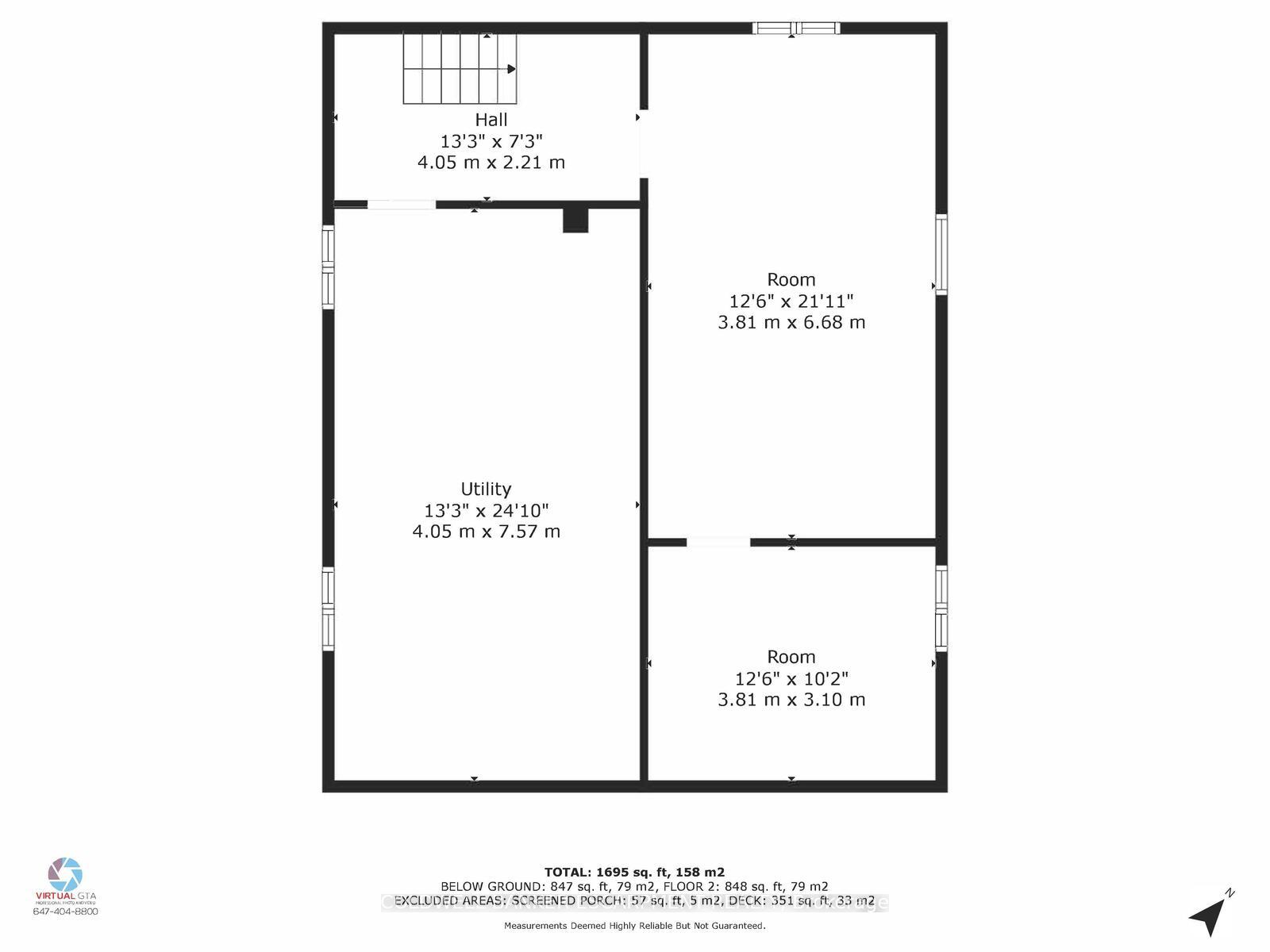
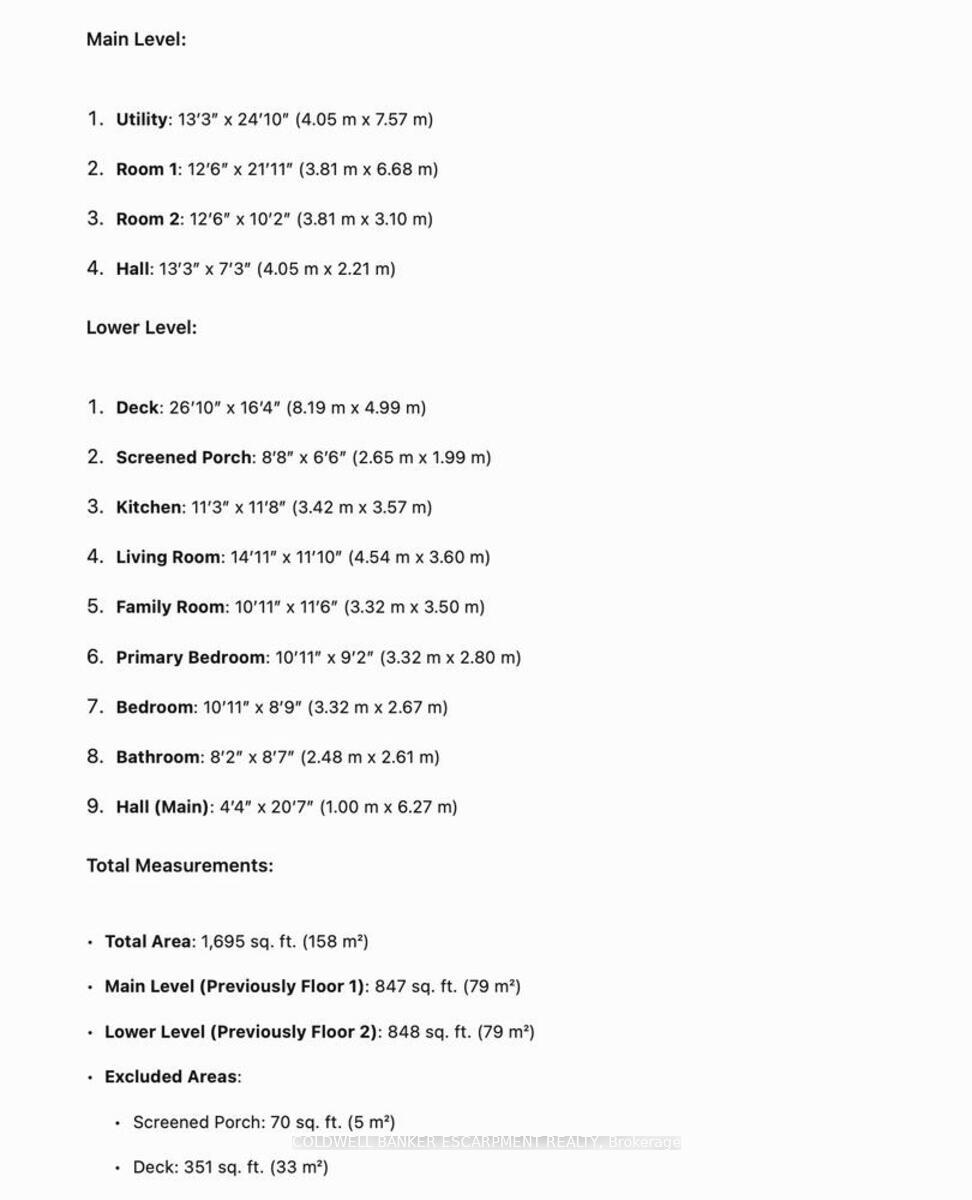




























| Do you want to Travel, be carefree and enjoy the peace and quiet of this year - around community. Heres a home for you at the end of a small road with open views and plenty of outdoor living decks too. This tastefully decorated house has 2 bedrooms each with their own ensuite. A rare feature of raised ceilings throughout and beautiful transom windows on both exposures. This kitchen is a gourmet-delight and the extra fridge and sink makes entertaining seamless. All ceilings are a rare 9 feet high. Waterdown is minutes away offering all the amenities and restaurants you prefer. This house is 6 years young and offers maintenance free finishes. The community has organized calendar events and various classes you may choose to attend. The land lease fee includes your property tax, water, sewer, garbage, common area grounds maintenance and snow plowing as well as pool and pavilion care. |
| Price | $589,500 |
| Taxes: | $535.00 |
| Occupancy: | Owner |
| Address: | 4449 Milburough Line , Burlington, L7P 0C5, Halton |
| Directions/Cross Streets: | Con 6 |
| Rooms: | 4 |
| Bedrooms: | 2 |
| Bedrooms +: | 0 |
| Family Room: | F |
| Basement: | None |
| Level/Floor | Room | Length(ft) | Width(ft) | Descriptions | |
| Room 1 | Main | Kitchen | 21.88 | 13.19 | B/I Dishwasher, Stainless Steel Appl, Combined w/Dining |
| Room 2 | Main | Living Ro | 18.2 | 13.19 | East View, Fireplace, W/O To Deck |
| Room 3 | Main | Bedroom | 11.97 | 13.19 | 4 Pc Ensuite, Walk-In Closet(s), Vinyl Floor |
| Room 4 | Main | Bedroom 2 | 11.97 | 9.74 | Combined w/Office, 2 Pc Ensuite, Large Closet |
| Room 5 | |||||
| Room 6 |
| Washroom Type | No. of Pieces | Level |
| Washroom Type 1 | 4 | Main |
| Washroom Type 2 | 2 | Main |
| Washroom Type 3 | 0 | |
| Washroom Type 4 | 0 | |
| Washroom Type 5 | 0 |
| Total Area: | 0.00 |
| Approximatly Age: | 6-15 |
| Property Type: | MobileTrailer |
| Style: | Bungalow |
| Exterior: | Vinyl Siding, Other |
| Garage Type: | None |
| (Parking/)Drive: | Private Do |
| Drive Parking Spaces: | 3 |
| Park #1 | |
| Parking Type: | Private Do |
| Park #2 | |
| Parking Type: | Private Do |
| Park #3 | |
| Parking Type: | Front Yard |
| Pool: | Communit |
| Other Structures: | Garden Shed, G |
| Approximatly Age: | 6-15 |
| Approximatly Square Footage: | 700-1100 |
| Property Features: | Greenbelt/Co, Rec./Commun.Centre |
| CAC Included: | N |
| Water Included: | N |
| Cabel TV Included: | N |
| Common Elements Included: | N |
| Heat Included: | N |
| Parking Included: | N |
| Condo Tax Included: | N |
| Building Insurance Included: | N |
| Fireplace/Stove: | Y |
| Heat Type: | Forced Air |
| Central Air Conditioning: | Central Air |
| Central Vac: | N |
| Laundry Level: | Syste |
| Ensuite Laundry: | F |
| Elevator Lift: | False |
| Sewers: | Septic |
| Water: | Comm Well |
| Water Supply Types: | Comm Well |
$
%
Years
This calculator is for demonstration purposes only. Always consult a professional
financial advisor before making personal financial decisions.
| Although the information displayed is believed to be accurate, no warranties or representations are made of any kind. |
| COLDWELL BANKER ESCARPMENT REALTY |
- Listing -1 of 0
|
|

Hossein Vanishoja
Broker, ABR, SRS, P.Eng
Dir:
416-300-8000
Bus:
888-884-0105
Fax:
888-884-0106
| Book Showing | Email a Friend |
Jump To:
At a Glance:
| Type: | Freehold - MobileTrailer |
| Area: | Halton |
| Municipality: | Burlington |
| Neighbourhood: | Rural Burlington |
| Style: | Bungalow |
| Lot Size: | x 70.00(Feet) |
| Approximate Age: | 6-15 |
| Tax: | $535 |
| Maintenance Fee: | $0 |
| Beds: | 2 |
| Baths: | 2 |
| Garage: | 0 |
| Fireplace: | Y |
| Air Conditioning: | |
| Pool: | Communit |
Locatin Map:
Payment Calculator:

Listing added to your favorite list
Looking for resale homes?

By agreeing to Terms of Use, you will have ability to search up to 303044 listings and access to richer information than found on REALTOR.ca through my website.


