$2,600
Available - For Rent
Listing ID: X12217419
148 Goldwood Priv , Barrhaven, K2J 0P6, Ottawa
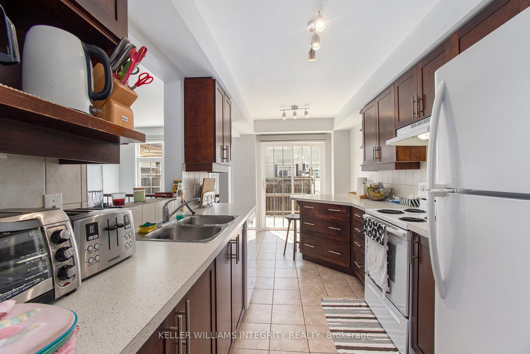
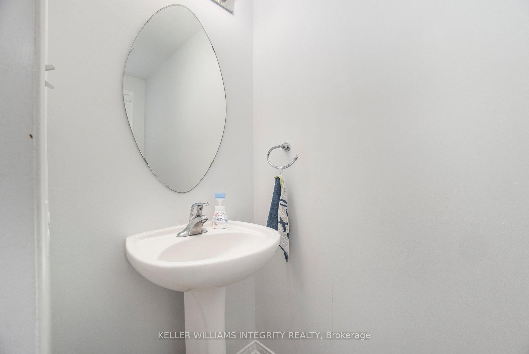
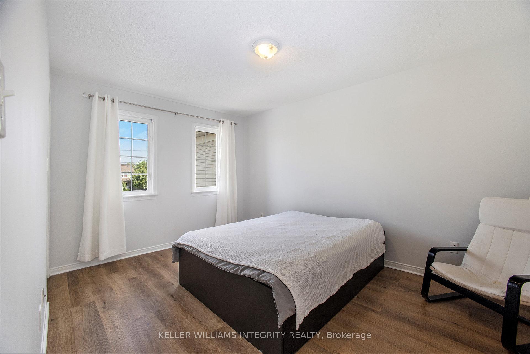
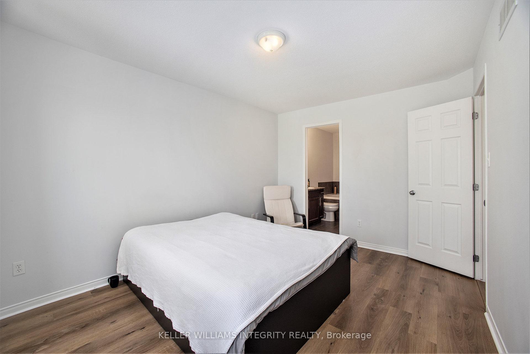
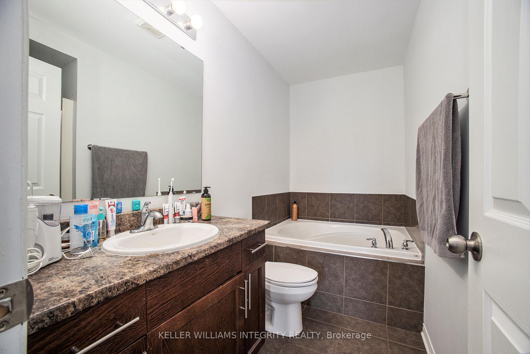
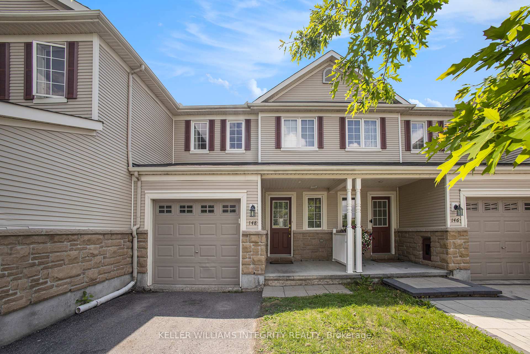
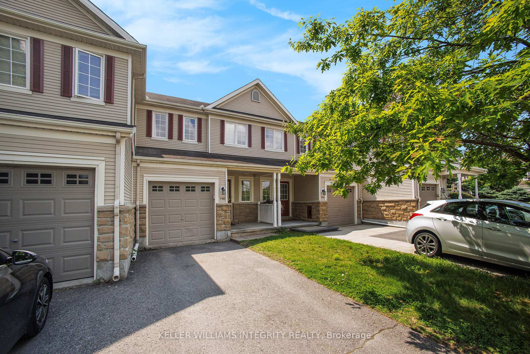
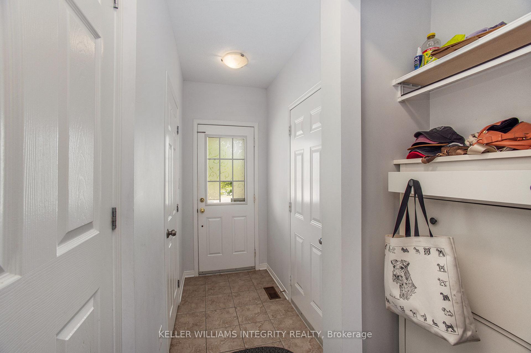
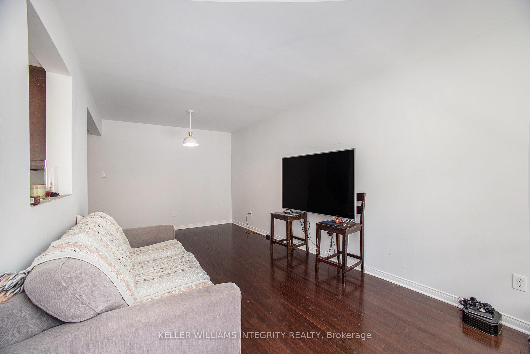
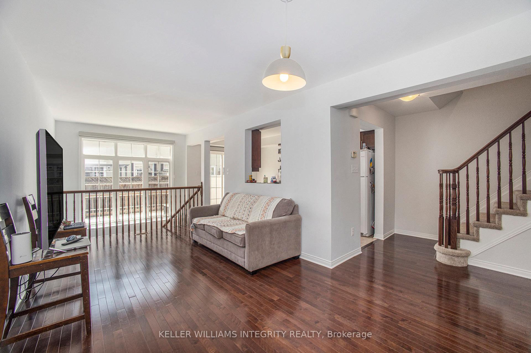
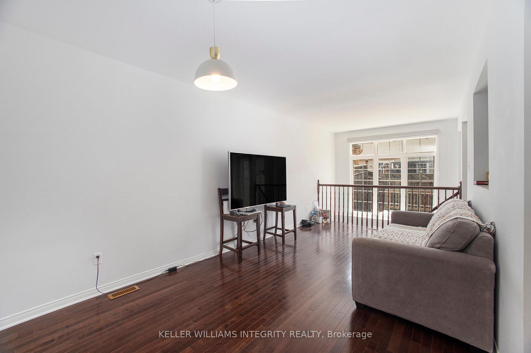
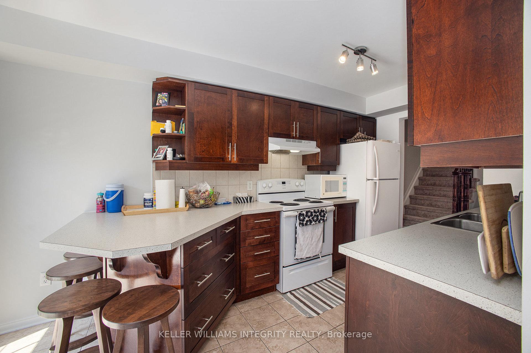
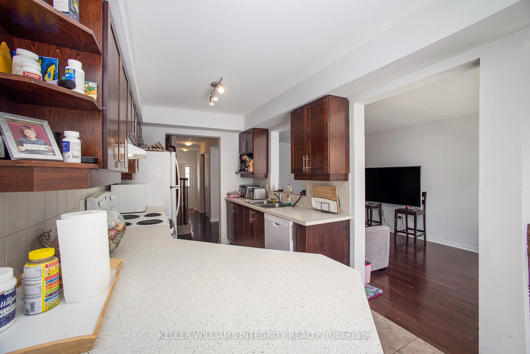
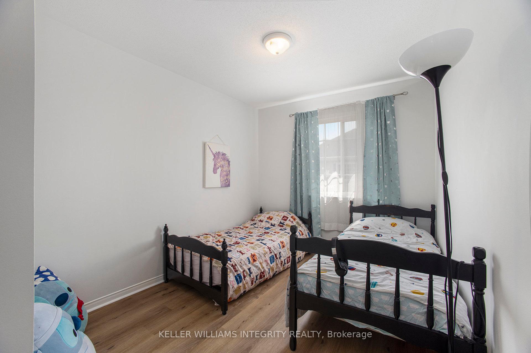
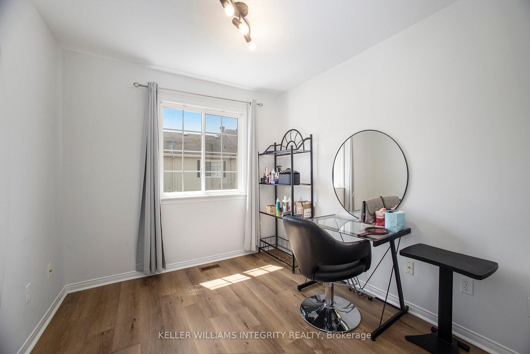
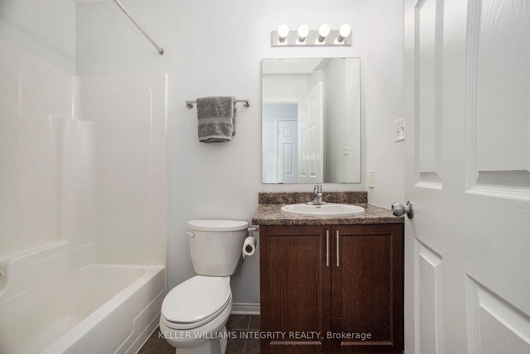
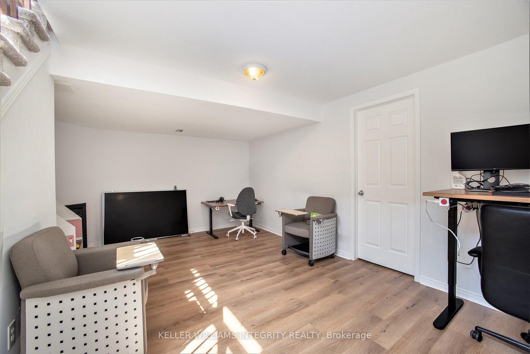
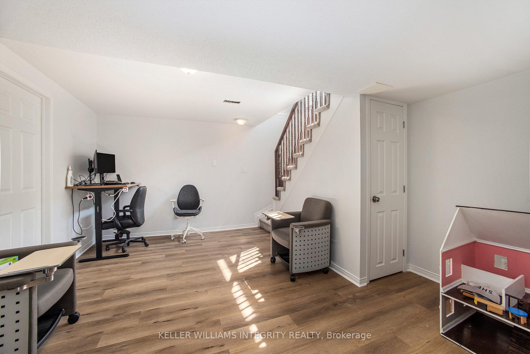
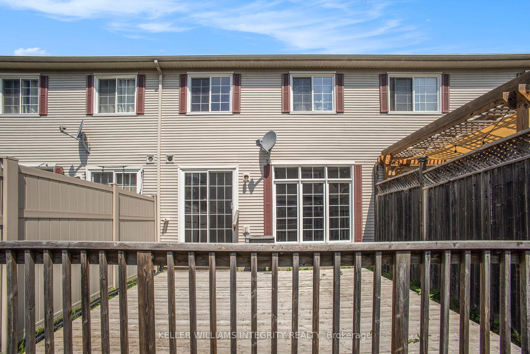
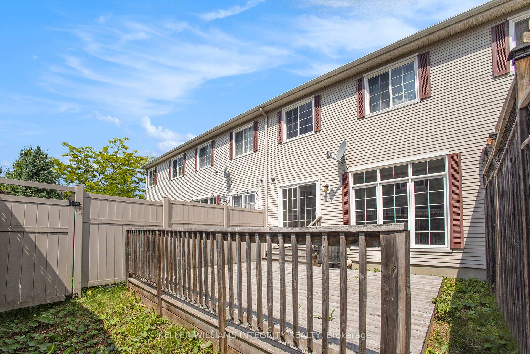




















| This ones got it all, seriously, it checks every box! With 3 bedrooms, 2.5 bathrooms, and a layout that just makes sense, this home is as comfy as it is stylish. The main floor shines with gorgeous hardwood floors and a big picture window that floods the space with natural light. The kitchen is sleek and practical, with a peninsula breakfast bar and direct access to the backyard.An open pass through keeps everything feeling bright and airy. Upstairs, the primary bedroom is a dream with a walk-in closet (yes, it has a window!) and a spa-like ensuite featuring a soaker tub and a separate shower. Two more spacious bedrooms and a fresh main bathroom complete the upper level. And those vinyl floors? They look great and handle everyday life like champs.The basement is fully finished with a cozy rec room with a fire place. Perfect for movie nights,a play area or an office. There's also a large unfinished area for laundry and all your storage needs. Out back, you've got a fully fenced yard and a big deck ready for BBQ season!Tucked into a welcoming, family-friendly neighborhood, this home is close to schools, parks, transit, and all the essentials. Its stylish, well cared for, and move-in ready. A rental you can really make feel your home! |
| Price | $2,600 |
| Taxes: | $0.00 |
| Occupancy: | Tenant |
| Address: | 148 Goldwood Priv , Barrhaven, K2J 0P6, Ottawa |
| Directions/Cross Streets: | Cambrian Road & Longfields Drive |
| Rooms: | 6 |
| Rooms +: | 1 |
| Bedrooms: | 3 |
| Bedrooms +: | 0 |
| Family Room: | F |
| Basement: | Partially Fi |
| Furnished: | Unfu |
| Level/Floor | Room | Length(ft) | Width(ft) | Descriptions | |
| Room 1 | Main | Living Ro | 19.98 | 10.66 | |
| Room 2 | Main | Dining Ro | 8.13 | 7.48 | |
| Room 3 | Main | Kitchen | 8.66 | 8.13 | |
| Room 4 | Second | Primary B | 14.99 | 11.15 | 3 Pc Ensuite |
| Room 5 | Second | Bedroom 2 | 9.97 | 9.32 | |
| Room 6 | Second | Bedroom 3 | 9.97 | 9.32 | |
| Room 7 | Basement | Recreatio | 18.3 | 13.97 |
| Washroom Type | No. of Pieces | Level |
| Washroom Type 1 | 3 | Second |
| Washroom Type 2 | 2 | Main |
| Washroom Type 3 | 0 | |
| Washroom Type 4 | 0 | |
| Washroom Type 5 | 0 |
| Total Area: | 0.00 |
| Property Type: | Att/Row/Townhouse |
| Style: | 2-Storey |
| Exterior: | Vinyl Siding, Stone |
| Garage Type: | Attached |
| Drive Parking Spaces: | 1 |
| Pool: | None |
| Laundry Access: | Laundry Close |
| Approximatly Square Footage: | 1100-1500 |
| CAC Included: | N |
| Water Included: | N |
| Cabel TV Included: | N |
| Common Elements Included: | N |
| Heat Included: | N |
| Parking Included: | Y |
| Condo Tax Included: | N |
| Building Insurance Included: | N |
| Fireplace/Stove: | Y |
| Heat Type: | Forced Air |
| Central Air Conditioning: | Central Air |
| Central Vac: | N |
| Laundry Level: | Syste |
| Ensuite Laundry: | F |
| Sewers: | Sewer |
| Although the information displayed is believed to be accurate, no warranties or representations are made of any kind. |
| KELLER WILLIAMS INTEGRITY REALTY |
- Listing -1 of 0
|
|

Hossein Vanishoja
Broker, ABR, SRS, P.Eng
Dir:
416-300-8000
Bus:
888-884-0105
Fax:
888-884-0106
| Book Showing | Email a Friend |
Jump To:
At a Glance:
| Type: | Freehold - Att/Row/Townhouse |
| Area: | Ottawa |
| Municipality: | Barrhaven |
| Neighbourhood: | 7708 - Barrhaven - Stonebridge |
| Style: | 2-Storey |
| Lot Size: | x 98.42(Feet) |
| Approximate Age: | |
| Tax: | $0 |
| Maintenance Fee: | $0 |
| Beds: | 3 |
| Baths: | 3 |
| Garage: | 0 |
| Fireplace: | Y |
| Air Conditioning: | |
| Pool: | None |
Locatin Map:

Listing added to your favorite list
Looking for resale homes?

By agreeing to Terms of Use, you will have ability to search up to 303044 listings and access to richer information than found on REALTOR.ca through my website.


