$599,900
Available - For Sale
Listing ID: X12208076
2002 Maitland Stre North , Howick, N0G 1X0, Huron
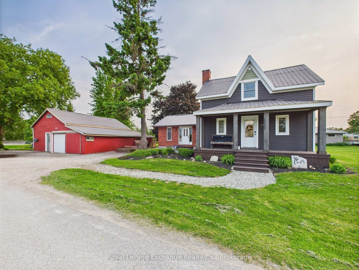
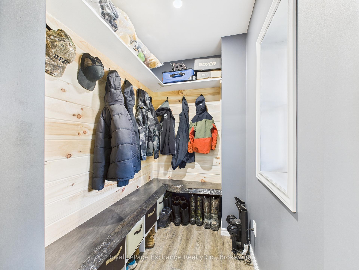
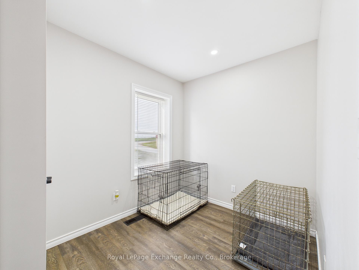
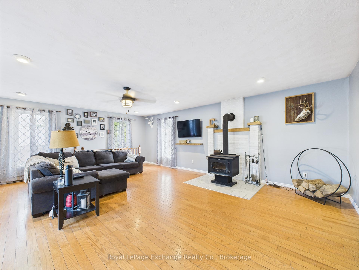
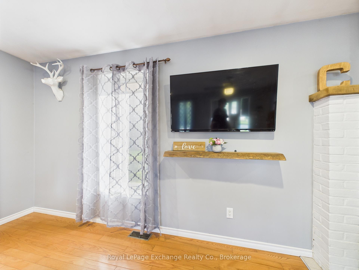
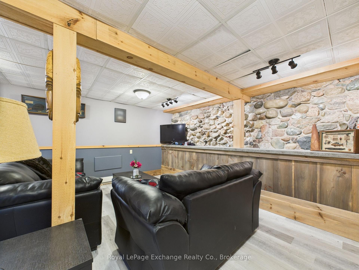
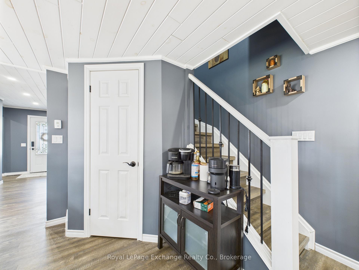
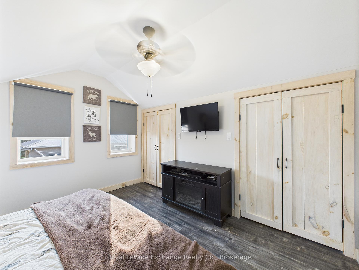
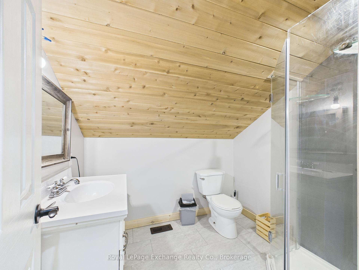
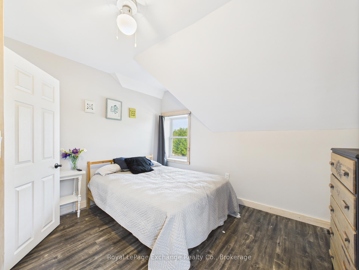
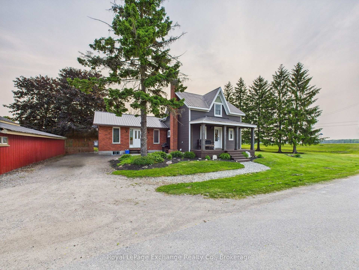
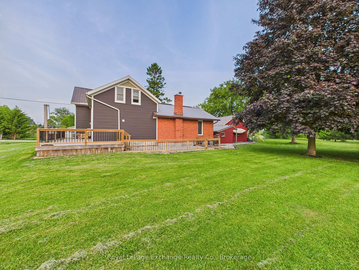

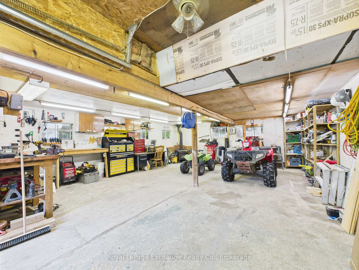
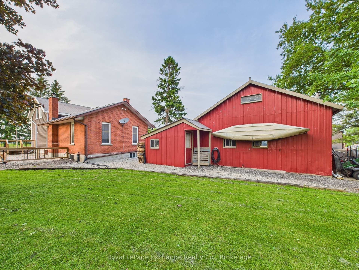
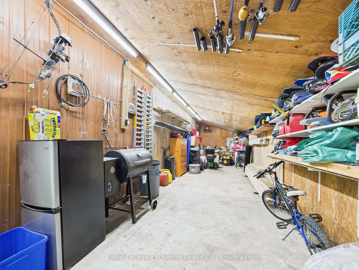
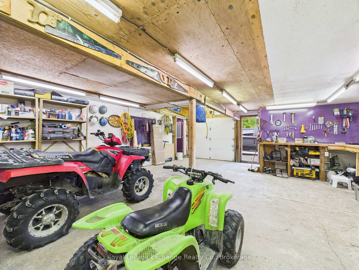
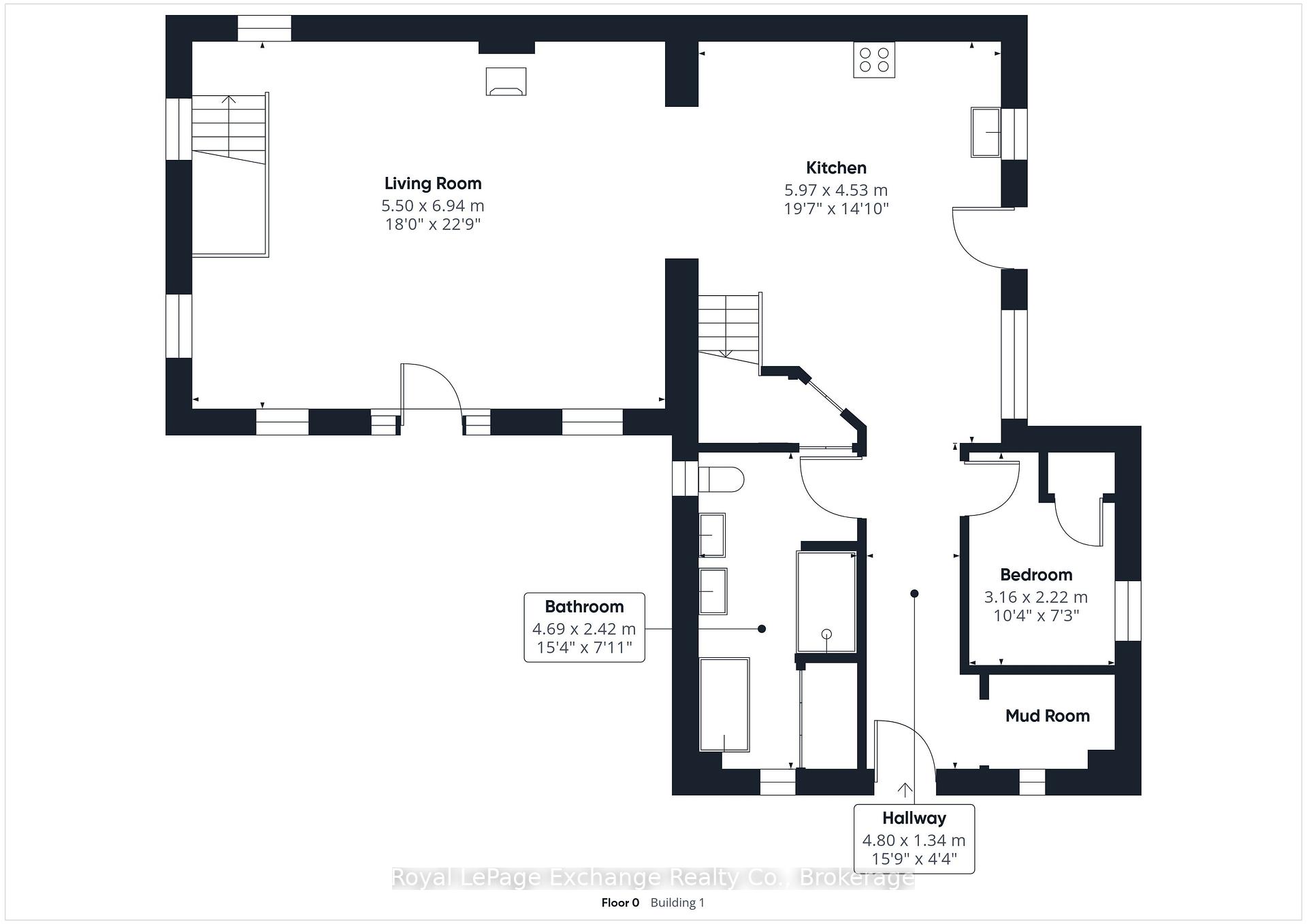
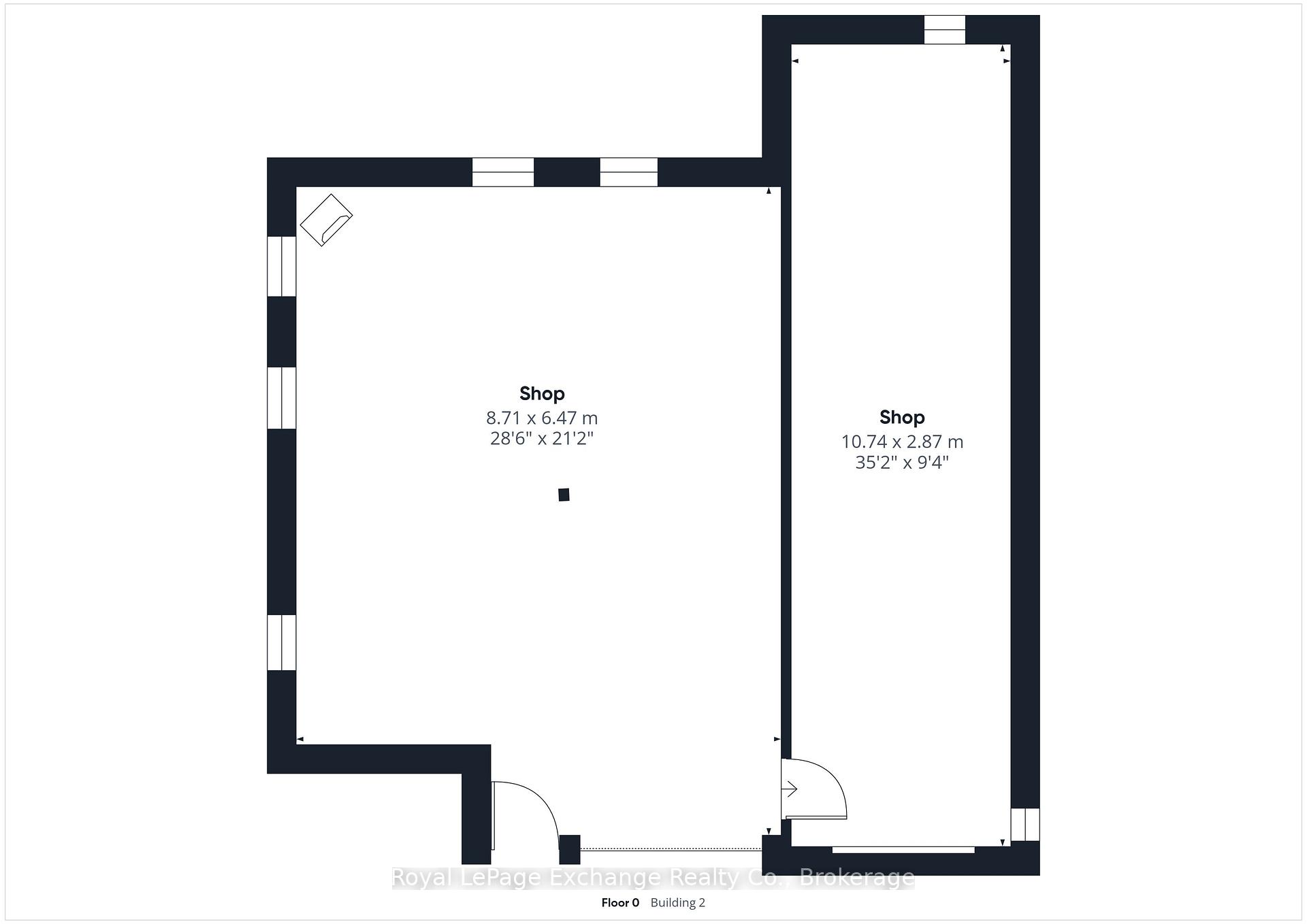
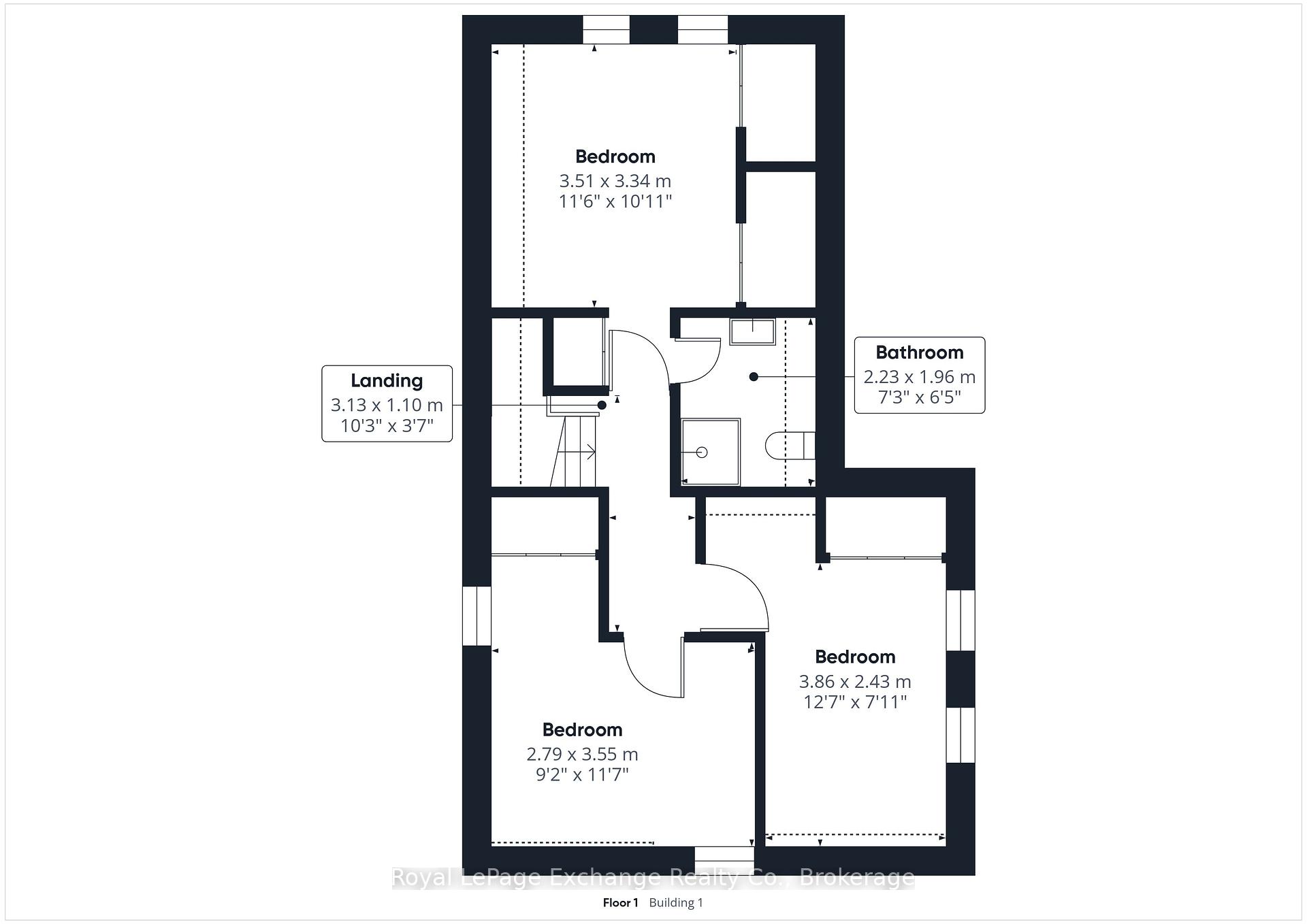
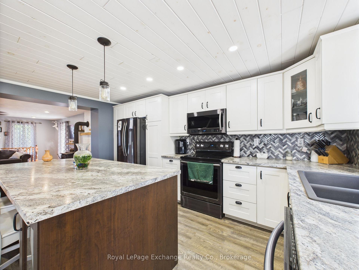
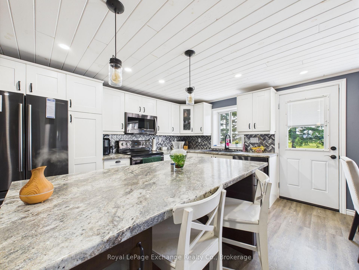
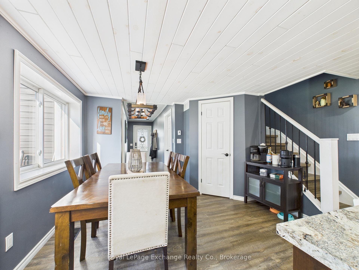
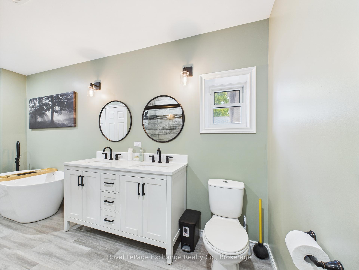
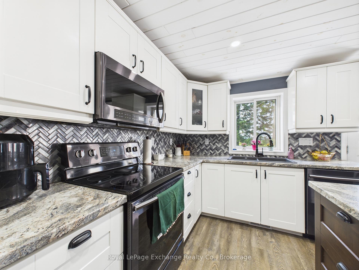
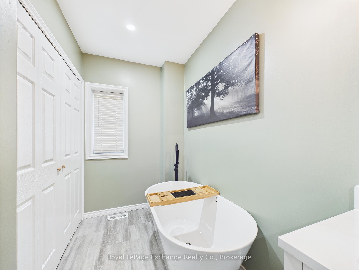
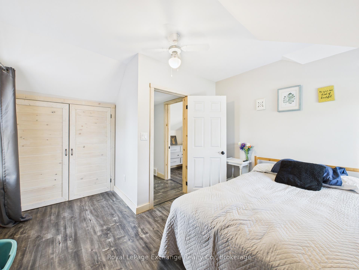
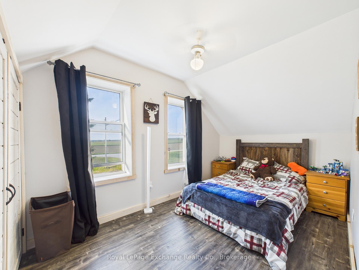
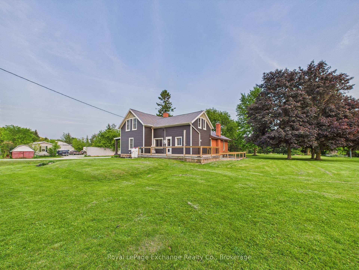
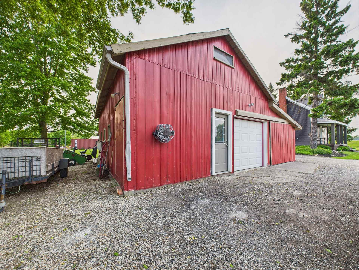
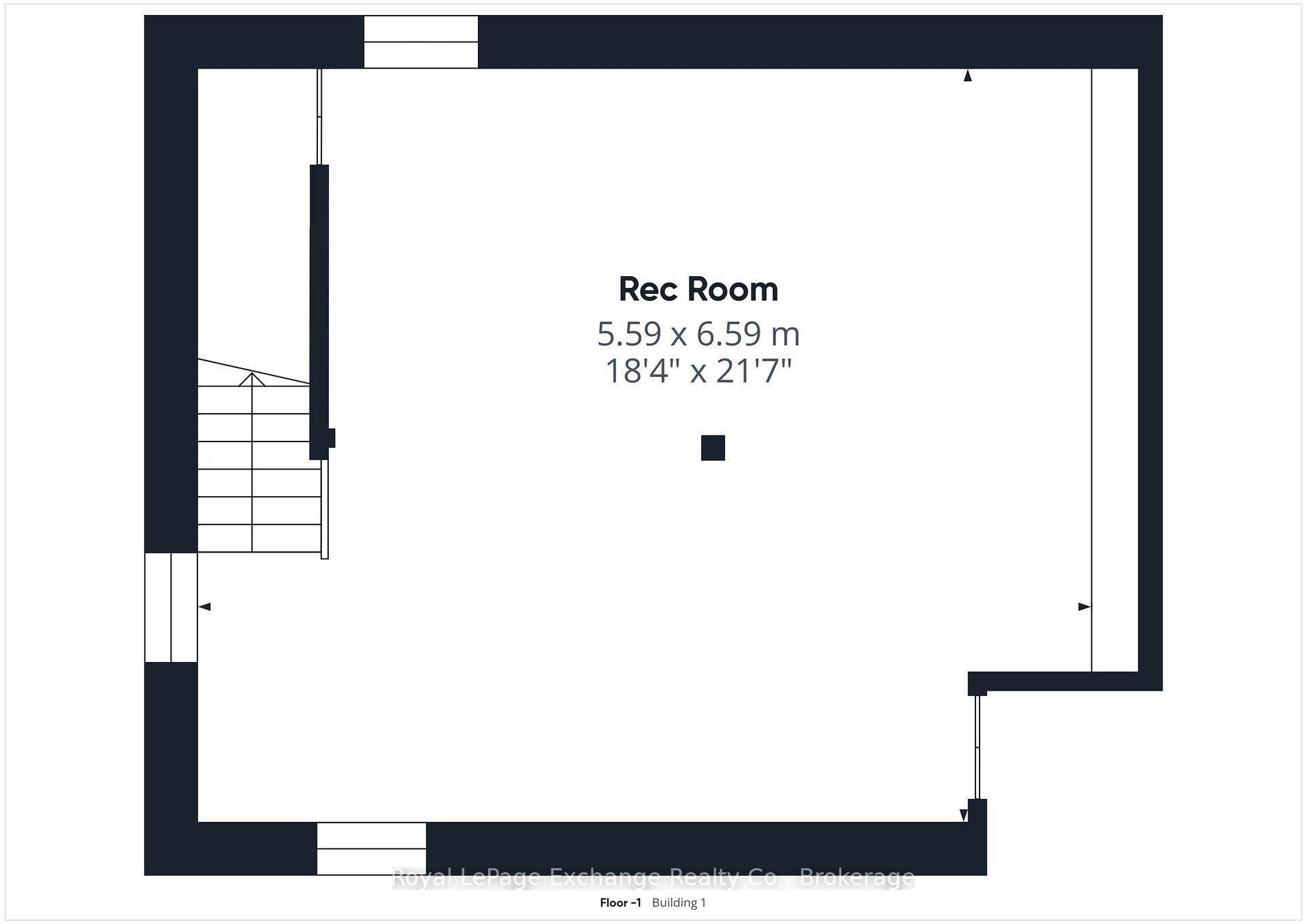
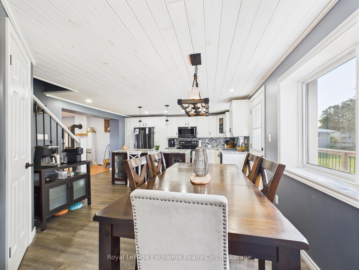
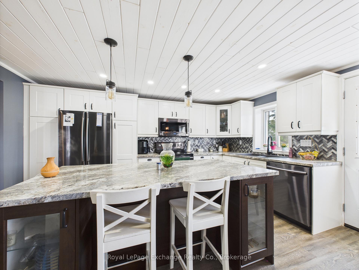
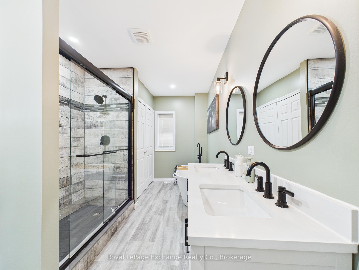
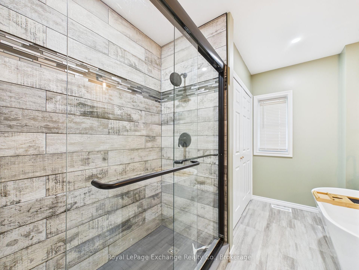
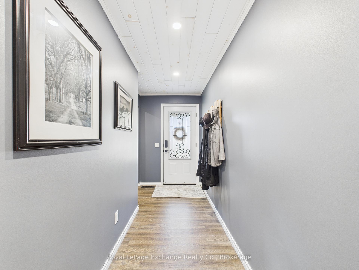
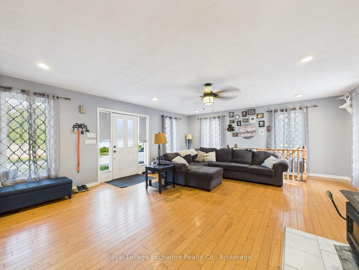
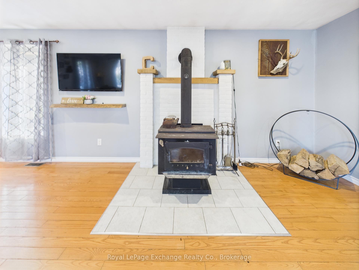
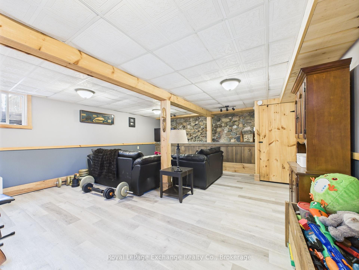
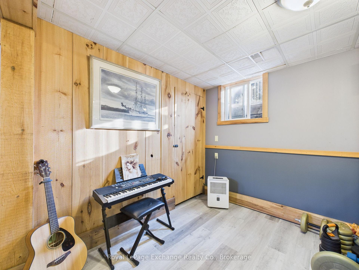
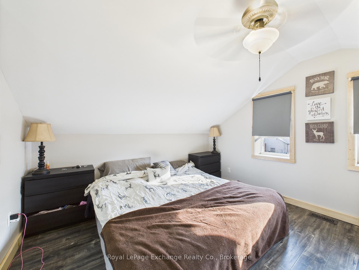
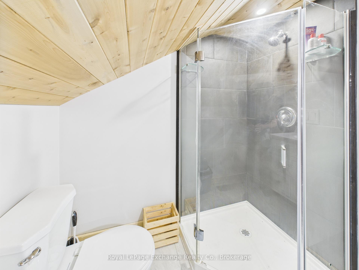










































| Welcome to 2002 Maitland Street N, a beautifully updated 1.5-storey home nestled in the quiet community of Gorrie. This charming property offers four bedroomsthree on the upper level and a convenient main-floor bedroommaking it ideal for families or guests seeking comfort and flexibility. Step inside to discover a thoughtfully updated interior. The main floor boasts a spacious living room with hardwood floors, abundant natural light, and a cozy wood stoveperfect for relaxing evenings. The modern kitchen is a chef's delight, featuring a large island, stainless steel appliances, and a pantry, with a bright dining space just off the kitchen for easy entertaining. The main floor is completed by a stunning 4-piece bathroom with a double vanity, walk-in shower, and a free-standing tub. A mudroom off the main entrance provides practical storage for coats and boots. Upstairs, you'll find three bedrooms, including a primary suite with a 3-piece ensuite featuring a stand-up shower. The home's updates and finishes throughout create a fresh, inviting atmosphere. Outside, enjoy the expansive 0.615-acre lot with plenty of mature trees, offering privacy and a serene setting. The large deck off the kitchen is perfect for outdoor gatherings, while the 910 sq.ft shop equipped with hydro and a heat source is a dream for hobbyists or those needing extra storage and workspace. The partially finished basement features a stone accent wall, making it an inviting space for movie nights or an additional living area. With forced air propane heating, this home is ready to welcome you year-round. Don't miss this rare opportunity to own a home that blends modern comfort with rural charm. Schedule your private tour today! |
| Price | $599,900 |
| Taxes: | $2193.00 |
| Assessment Year: | 2024 |
| Occupancy: | Owner |
| Address: | 2002 Maitland Stre North , Howick, N0G 1X0, Huron |
| Acreage: | .50-1.99 |
| Directions/Cross Streets: | Harriston Road |
| Rooms: | 9 |
| Bedrooms: | 4 |
| Bedrooms +: | 0 |
| Family Room: | T |
| Basement: | Partially Fi |
| Level/Floor | Room | Length(ft) | Width(ft) | Descriptions | |
| Room 1 | Main | Bedroom | 10.36 | 7.28 | |
| Room 2 | Main | Bathroom | 15.38 | 7.94 | 4 Pc Bath |
| Room 3 | Main | Kitchen | 19.58 | 14.86 | |
| Room 4 | Main | Living Ro | 18.04 | 22.76 | |
| Room 5 | Basement | Recreatio | 18.34 | 21.62 | |
| Room 6 | Second | Bedroom 2 | 11.51 | 10.96 | |
| Room 7 | Second | Bedroom 3 | 12.66 | 7.97 | |
| Room 8 | Second | Bedroom 4 | 9.15 | 11.64 | |
| Room 9 | Second | Bathroom | 7.31 | 6.43 | 3 Pc Ensuite |
| Washroom Type | No. of Pieces | Level |
| Washroom Type 1 | 3 | Second |
| Washroom Type 2 | 4 | Main |
| Washroom Type 3 | 0 | |
| Washroom Type 4 | 0 | |
| Washroom Type 5 | 0 |
| Total Area: | 0.00 |
| Approximatly Age: | 100+ |
| Property Type: | Detached |
| Style: | 1 1/2 Storey |
| Exterior: | Brick, Vinyl Siding |
| Garage Type: | Detached |
| Drive Parking Spaces: | 4 |
| Pool: | None |
| Approximatly Age: | 100+ |
| Approximatly Square Footage: | 1100-1500 |
| CAC Included: | N |
| Water Included: | N |
| Cabel TV Included: | N |
| Common Elements Included: | N |
| Heat Included: | N |
| Parking Included: | N |
| Condo Tax Included: | N |
| Building Insurance Included: | N |
| Fireplace/Stove: | Y |
| Heat Type: | Forced Air |
| Central Air Conditioning: | None |
| Central Vac: | N |
| Laundry Level: | Syste |
| Ensuite Laundry: | F |
| Sewers: | Septic |
| Water: | Drilled W |
| Water Supply Types: | Drilled Well |
| Utilities-Hydro: | Y |
$
%
Years
This calculator is for demonstration purposes only. Always consult a professional
financial advisor before making personal financial decisions.
| Although the information displayed is believed to be accurate, no warranties or representations are made of any kind. |
| Royal LePage Exchange Realty Co. |
- Listing -1 of 0
|
|

Hossein Vanishoja
Broker, ABR, SRS, P.Eng
Dir:
416-300-8000
Bus:
888-884-0105
Fax:
888-884-0106
| Book Showing | Email a Friend |
Jump To:
At a Glance:
| Type: | Freehold - Detached |
| Area: | Huron |
| Municipality: | Howick |
| Neighbourhood: | Howick |
| Style: | 1 1/2 Storey |
| Lot Size: | x 226.67(Feet) |
| Approximate Age: | 100+ |
| Tax: | $2,193 |
| Maintenance Fee: | $0 |
| Beds: | 4 |
| Baths: | 2 |
| Garage: | 0 |
| Fireplace: | Y |
| Air Conditioning: | |
| Pool: | None |
Locatin Map:
Payment Calculator:

Listing added to your favorite list
Looking for resale homes?

By agreeing to Terms of Use, you will have ability to search up to 303044 listings and access to richer information than found on REALTOR.ca through my website.


