$1,299,900
Available - For Sale
Listing ID: X12217458
236 Neilson Aven , Waterloo, N2J 2M3, Waterloo
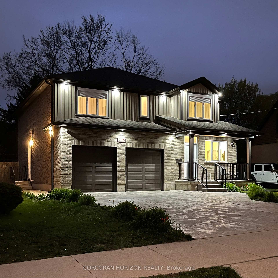
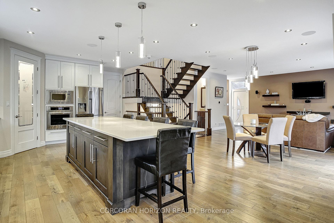
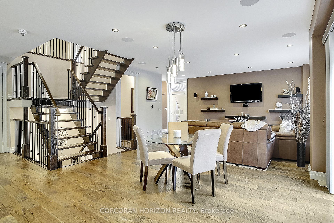
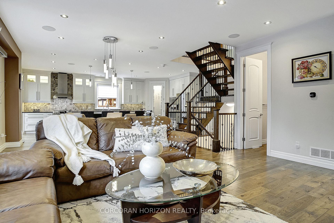
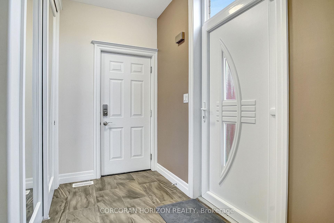
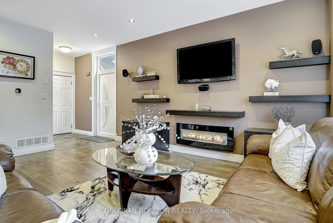
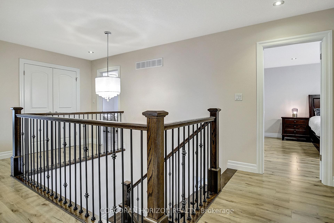
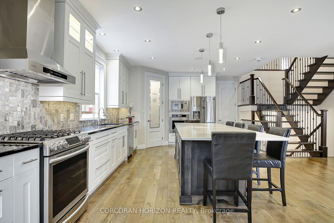
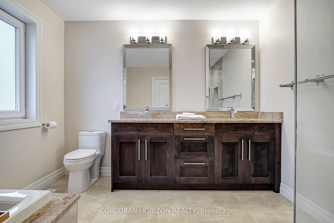
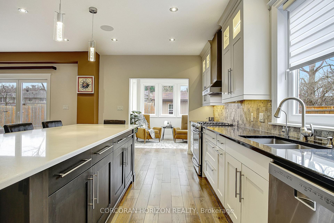
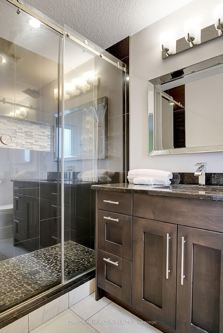
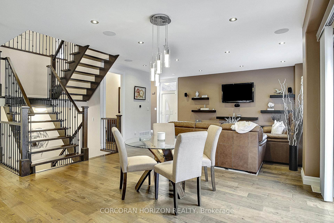
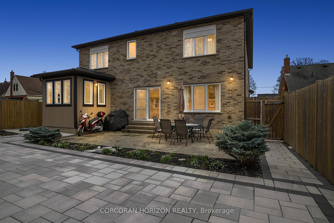
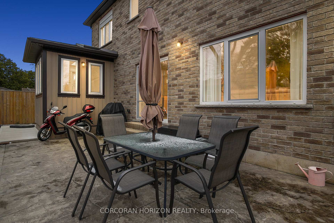
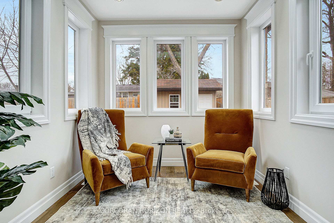
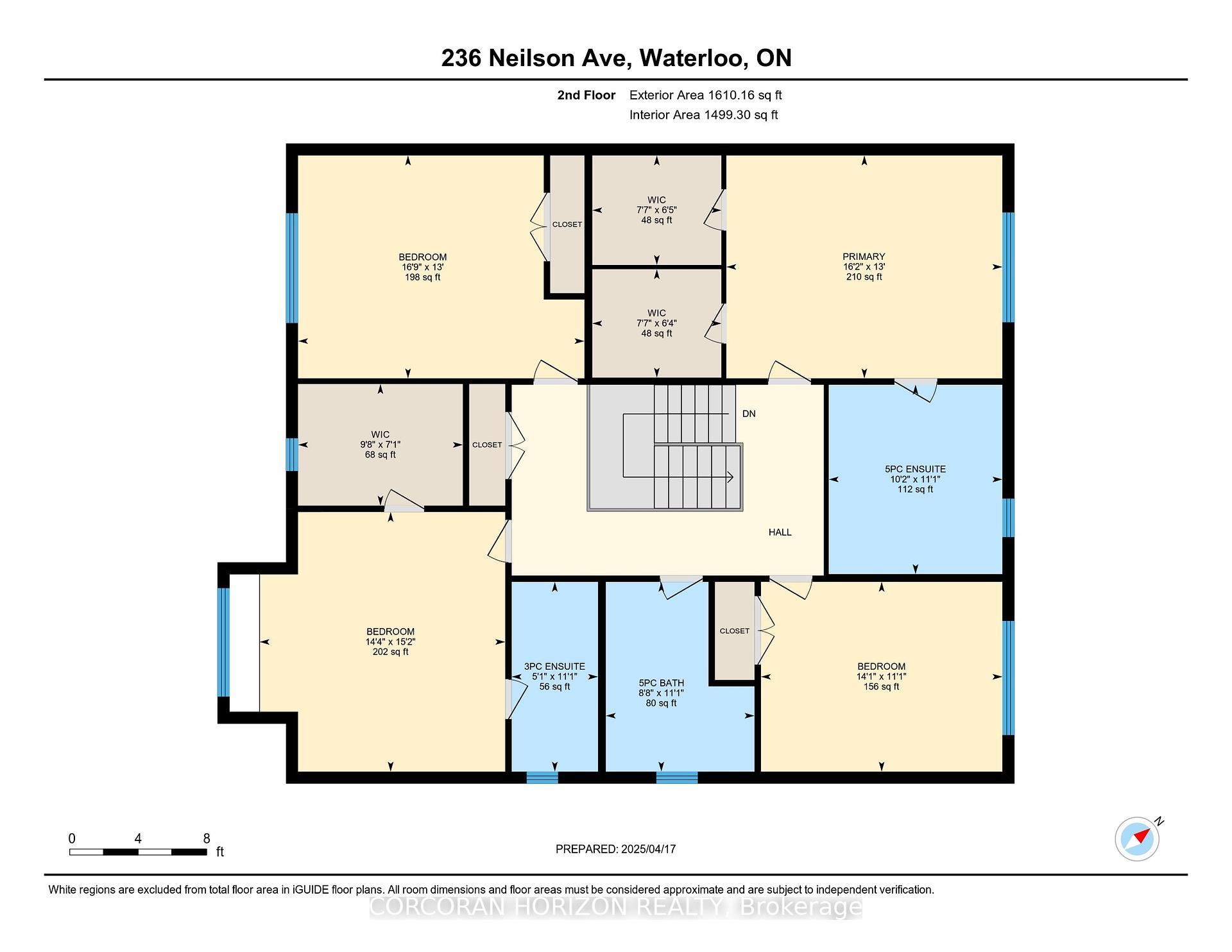
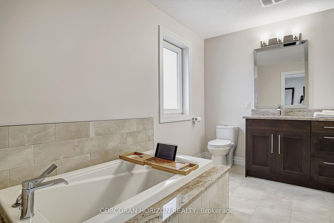
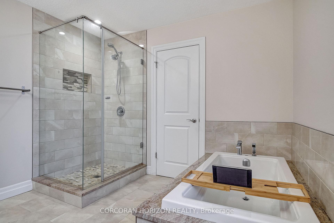
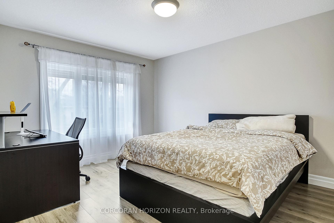

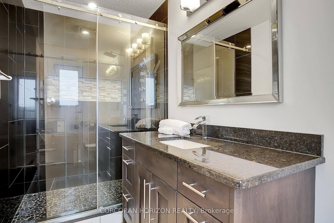
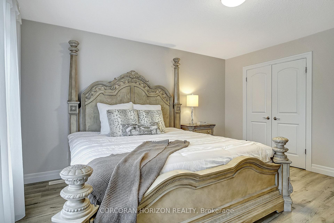
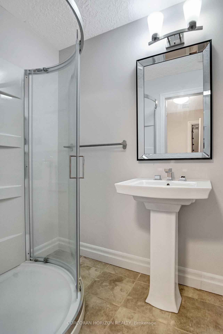
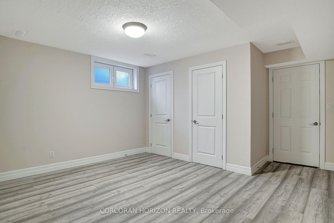
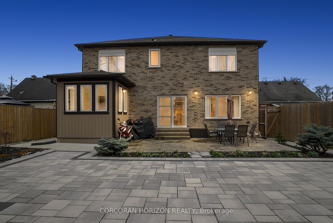
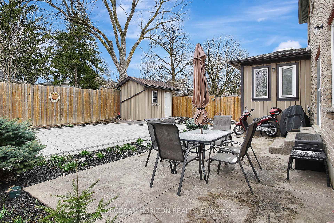
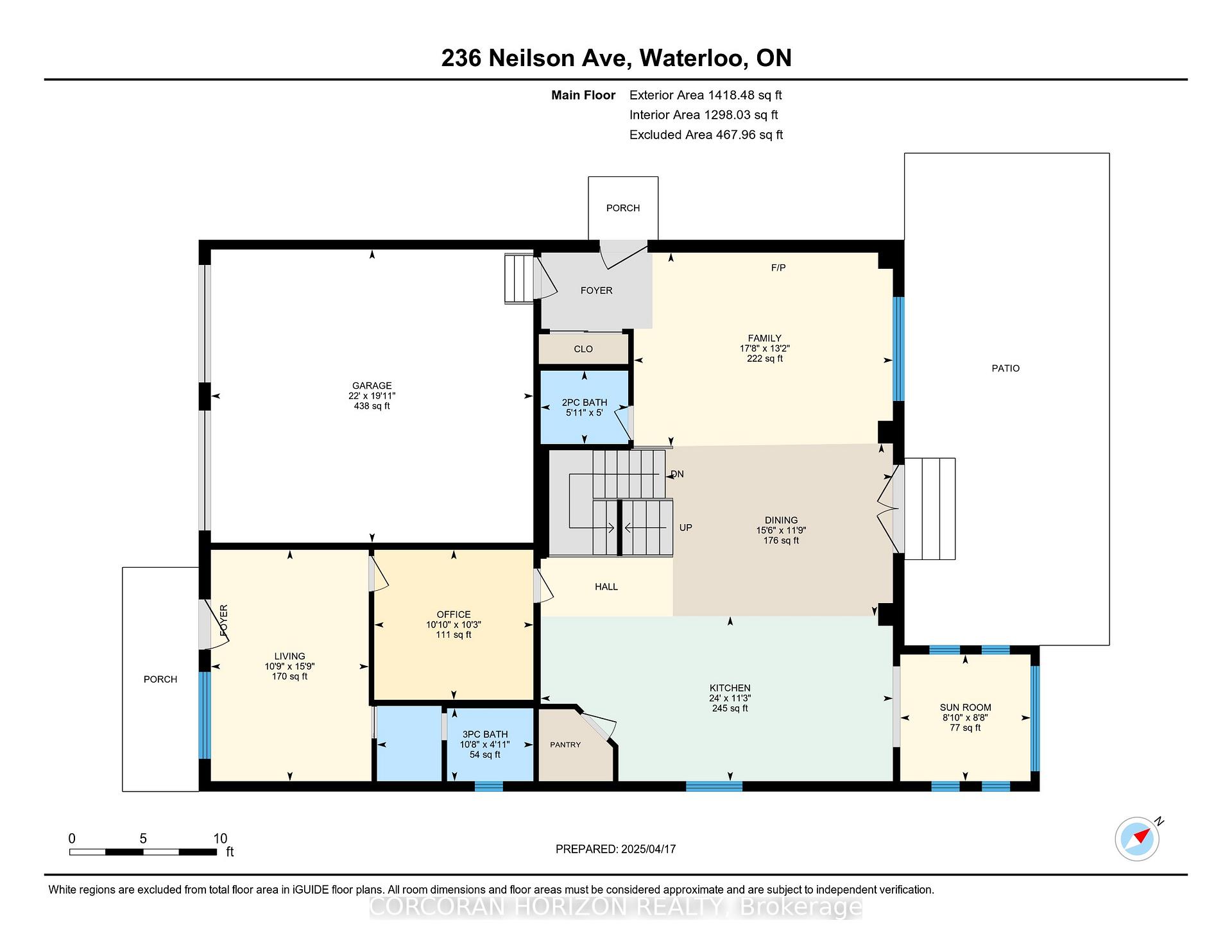
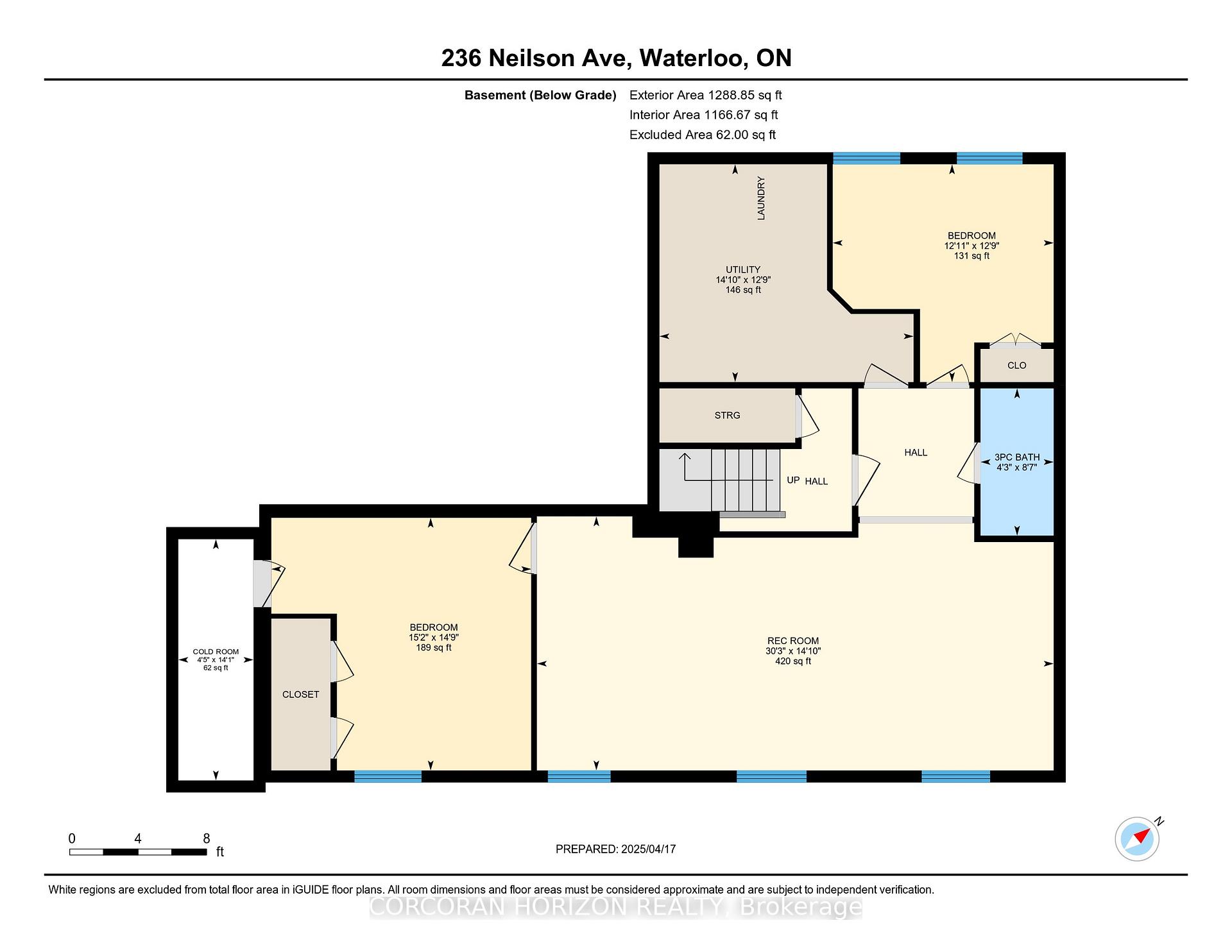
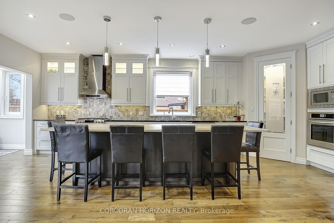
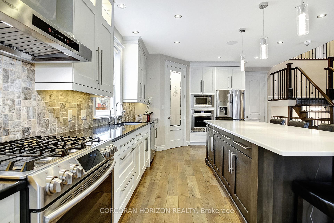
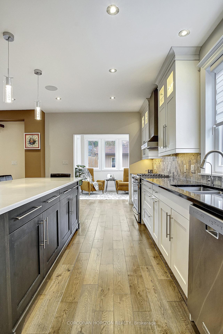
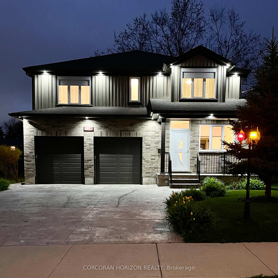
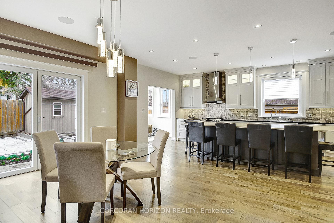
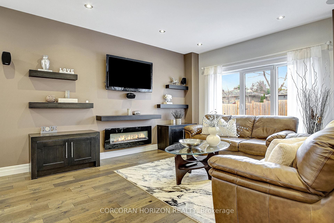
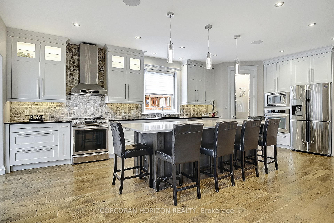
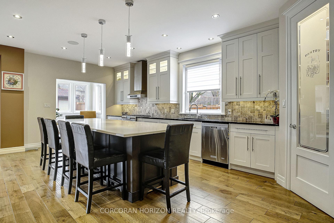
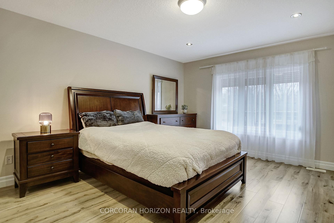
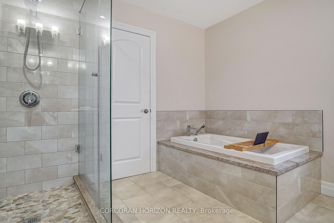
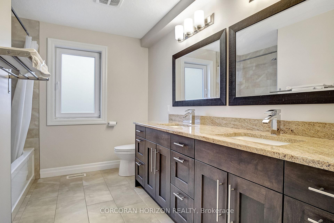
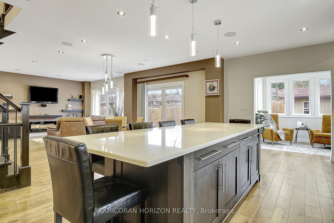
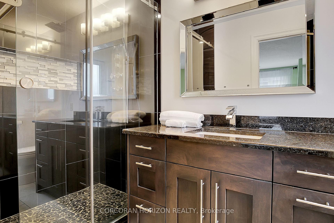
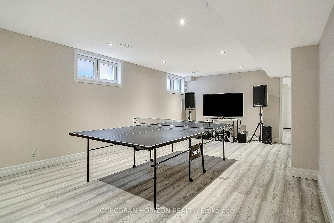
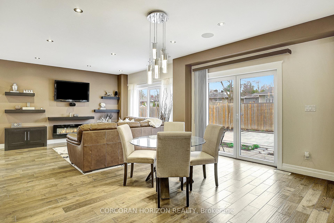
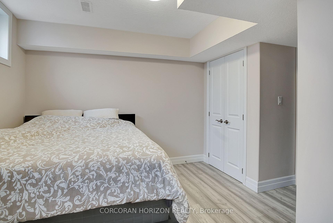
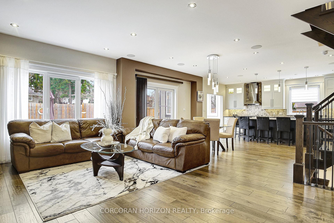
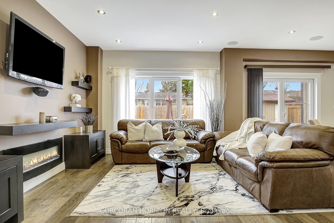
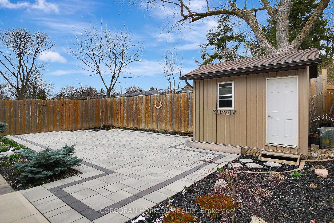
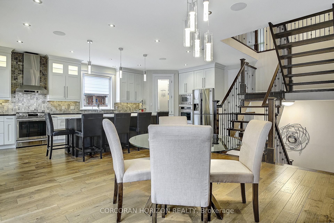
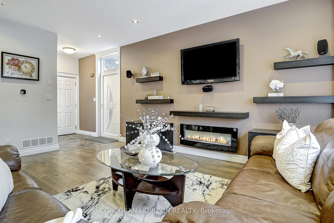
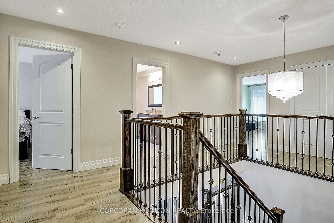


















































| Welcome to luxury living in the heart of Waterloo! Nestled in the prestigious Lincoln Heights neighbourhood, this custom-built home offers over 4,300 sq ft of beautifully finished space, including 6 spacious bedrooms and 6 bathrooms perfect for multi-generational living or those who love to entertain. Designed with flexibility in mind, the home features a separate entrance and adaptable layout, offering potential for a home-based business or private suite. From the moment you arrive, you'll be impressed by the elegant curb appeal: a stamped concrete driveway with parking for 6 vehicles, a finished garage with smart openers, built-in shelving, and EV charger-ready wiring. Inside, quality craftsmanship shines throughout. Enjoy European windows and doors with 3-way hinges and roller shutters for added privacy. The kitchen is a chefs dream, boasting solid wood cabinetry, a 10-ft quartz island, high-end built-in appliances, soft-close drawers, and a filtered water tap. The open-concept living room features built-ins, 5.1 surround sound, and integrated Bose ceiling speakers with multi-zone audio. Relax in the sunroom with skylight or host guests in the stunning backyard with over 1,100 sq ft of interlocking stone and manicured gardens. Bathrooms include solid wood vanities with granite counters, and the home is wired for security cameras with DVR. The fully finished basement adds even more space, with 2 additional bedrooms, a full bath, and a massive rec room ideal for family time, games, or movie nights. Blending timeless elegance with modern comfort in a prime location, this one-of-a-kind home is ready for you to make it your own! |
| Price | $1,299,900 |
| Taxes: | $8475.00 |
| Assessment Year: | 2025 |
| Occupancy: | Owner |
| Address: | 236 Neilson Aven , Waterloo, N2J 2M3, Waterloo |
| Directions/Cross Streets: | Bridgeport and Margaret |
| Rooms: | 15 |
| Rooms +: | 6 |
| Bedrooms: | 4 |
| Bedrooms +: | 2 |
| Family Room: | T |
| Basement: | Full, Finished |
| Level/Floor | Room | Length(ft) | Width(ft) | Descriptions | |
| Room 1 | Main | Dining Ro | 11.74 | 15.48 | |
| Room 2 | Main | Family Ro | 13.15 | 17.65 | |
| Room 3 | Main | Kitchen | 11.25 | 24.01 | |
| Room 4 | Main | Living Ro | 15.74 | 10.76 | |
| Room 5 | Main | Office | 10.23 | 10.82 | |
| Room 6 | Main | Sunroom | 8.66 | 8.82 | |
| Room 7 | Second | Bedroom | 11.09 | 14.07 | |
| Room 8 | Second | Bedroom | 15.15 | 14.33 | |
| Room 9 | Second | Bedroom | 12.99 | 16.76 | |
| Room 10 | Second | Primary B | 12.99 | 16.17 | |
| Room 11 | Basement | Bedroom | 14.76 | 15.15 | |
| Room 12 | Basement | Bedroom | 12.76 | 12.92 | |
| Room 13 | Basement | Cold Room | 14.07 | 4.43 | |
| Room 14 | Basement | Recreatio | 14.83 | 30.24 | |
| Room 15 | Basement | Utility R | 12.76 | 14.83 |
| Washroom Type | No. of Pieces | Level |
| Washroom Type 1 | 2 | Main |
| Washroom Type 2 | 3 | Main |
| Washroom Type 3 | 3 | Second |
| Washroom Type 4 | 5 | Second |
| Washroom Type 5 | 3 | Basement |
| Total Area: | 0.00 |
| Property Type: | Detached |
| Style: | 2-Storey |
| Exterior: | Aluminum Siding, Brick |
| Garage Type: | Attached |
| (Parking/)Drive: | Private Do |
| Drive Parking Spaces: | 4 |
| Park #1 | |
| Parking Type: | Private Do |
| Park #2 | |
| Parking Type: | Private Do |
| Pool: | None |
| Approximatly Square Footage: | 3000-3500 |
| CAC Included: | N |
| Water Included: | N |
| Cabel TV Included: | N |
| Common Elements Included: | N |
| Heat Included: | N |
| Parking Included: | N |
| Condo Tax Included: | N |
| Building Insurance Included: | N |
| Fireplace/Stove: | Y |
| Heat Type: | Forced Air |
| Central Air Conditioning: | Central Air |
| Central Vac: | Y |
| Laundry Level: | Syste |
| Ensuite Laundry: | F |
| Sewers: | Sewer |
$
%
Years
This calculator is for demonstration purposes only. Always consult a professional
financial advisor before making personal financial decisions.
| Although the information displayed is believed to be accurate, no warranties or representations are made of any kind. |
| CORCORAN HORIZON REALTY |
- Listing -1 of 0
|
|

Hossein Vanishoja
Broker, ABR, SRS, P.Eng
Dir:
416-300-8000
Bus:
888-884-0105
Fax:
888-884-0106
| Virtual Tour | Book Showing | Email a Friend |
Jump To:
At a Glance:
| Type: | Freehold - Detached |
| Area: | Waterloo |
| Municipality: | Waterloo |
| Neighbourhood: | Dufferin Grove |
| Style: | 2-Storey |
| Lot Size: | x 120.00(Feet) |
| Approximate Age: | |
| Tax: | $8,475 |
| Maintenance Fee: | $0 |
| Beds: | 4+2 |
| Baths: | 6 |
| Garage: | 0 |
| Fireplace: | Y |
| Air Conditioning: | |
| Pool: | None |
Locatin Map:
Payment Calculator:

Listing added to your favorite list
Looking for resale homes?

By agreeing to Terms of Use, you will have ability to search up to 303044 listings and access to richer information than found on REALTOR.ca through my website.


