$2,150,000
Available - For Sale
Listing ID: W12213270
9 Burnhamthorpe Cres , Toronto, M9A 0A6, Toronto
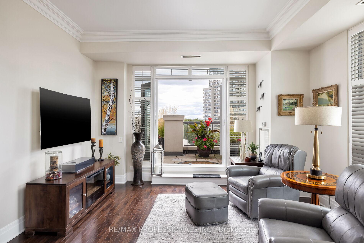
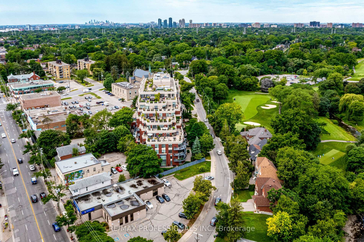
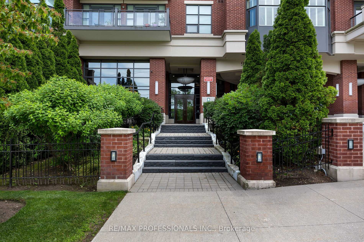
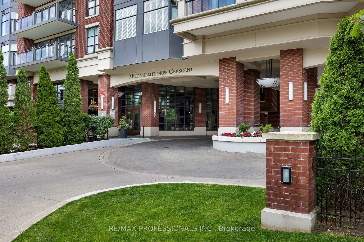
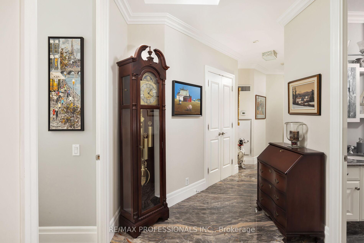
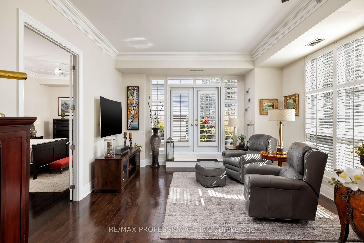
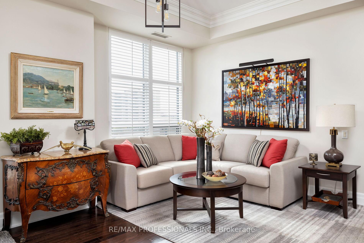
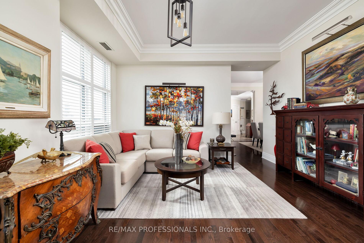
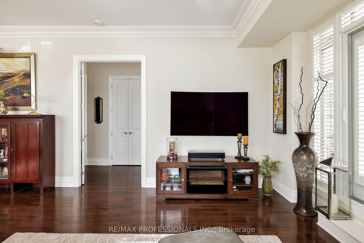
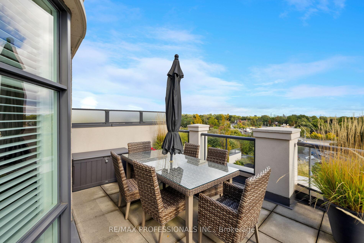
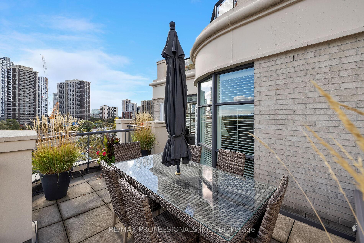
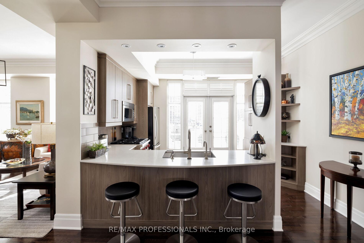
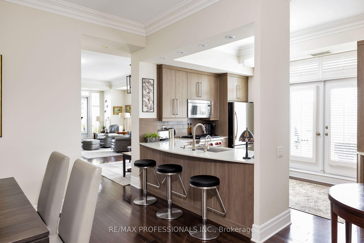
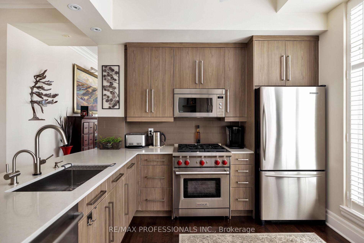
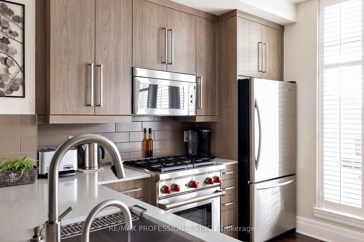
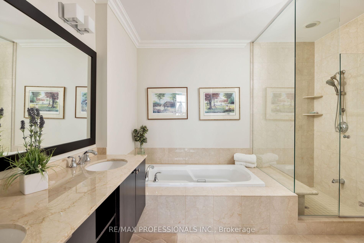
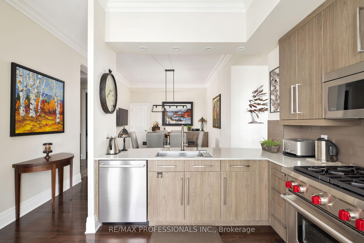
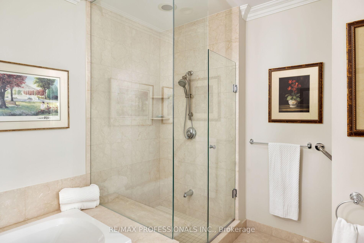
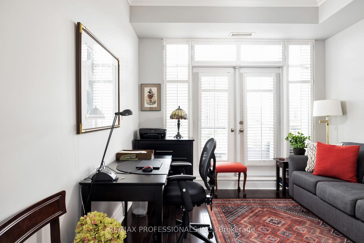
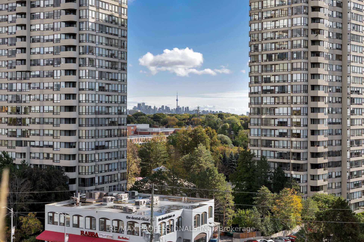
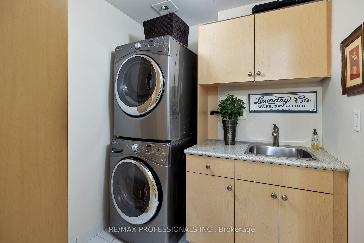
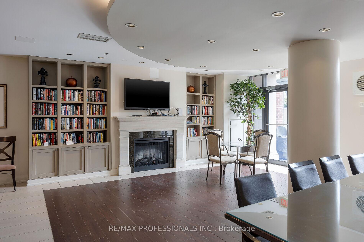

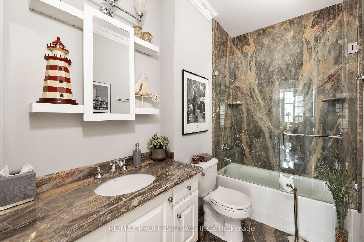
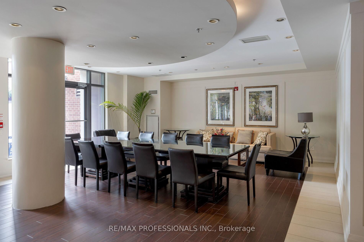
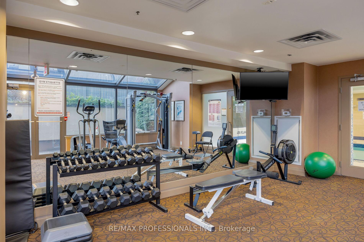
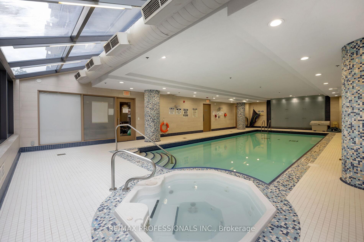
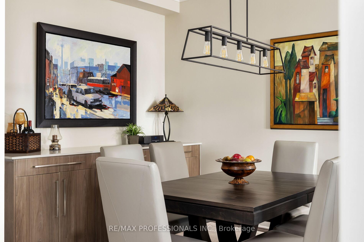
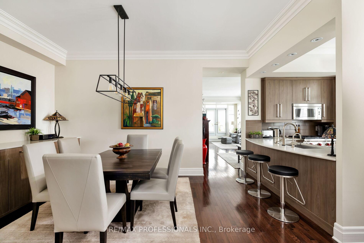

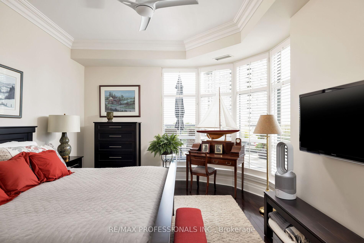
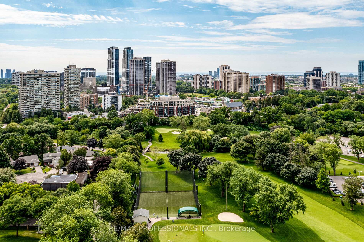
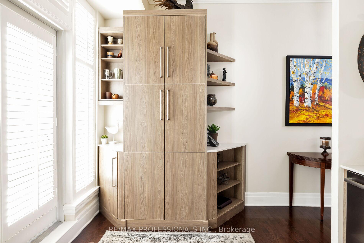
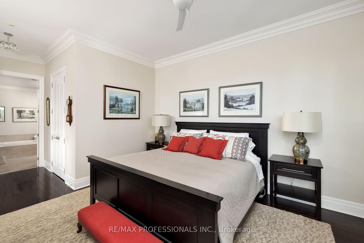
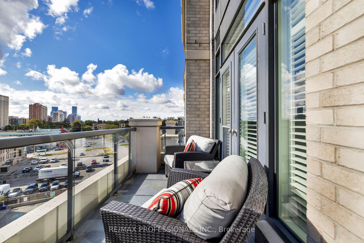
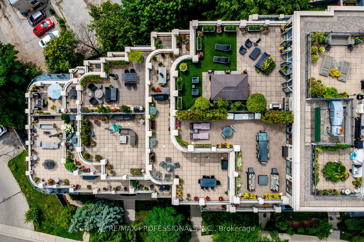
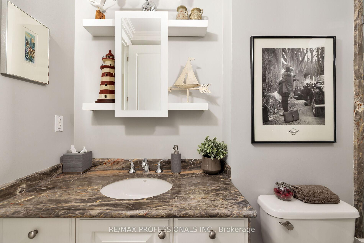
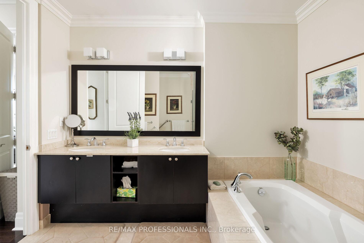
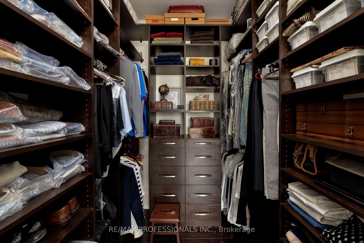
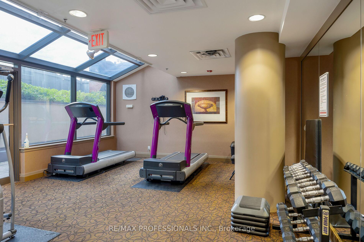
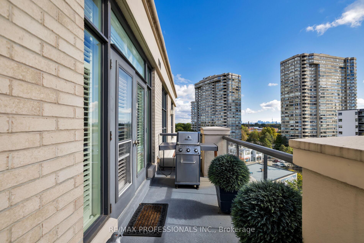









































| Condominium living without compromise. LPH7 is the most well-finished suite to come available in St Andrew on the Green in recent memory - enter to dramatic soaring ceilings, with bookmatched marble slab floors transitioning into hardwood throughout the rest of the home, the entryway sets the tone for the attention to detail and care put into the suite. For those who love to cook, you can in style with an open concept kitchen complete with Wolf gas range, or fire up the grill on one of your two terraces. The bedrooms are well sized, with a well- appointed primary suite featuring a 5 piece ensuite bath and custom walk-in closet. Those seeking space will appreciate the over 1700 sq ft of interior living space, accented with features that really matter - ample kitchen storage, complete with separate pantry, a walk-in front hall closet, built in additional cabinetry, three convenient parking spaces (Including EV Charger) and two additional storage lockers. St Andrew on the Green is one of the west end's most premium condominium communities - it's a true neighbourhood feeling. Amenities include guest suites, party room with kitchen and barbecues, pool, hot tub, car wash, ample guest parking, 24 hour concierge, and maintenance fees are inclusive of all utilities, including internet and cable. |
| Price | $2,150,000 |
| Taxes: | $7276.94 |
| Occupancy: | Owner |
| Address: | 9 Burnhamthorpe Cres , Toronto, M9A 0A6, Toronto |
| Postal Code: | M9A 0A6 |
| Province/State: | Toronto |
| Directions/Cross Streets: | Dundas St W & Burnhamthorpe Rd |
| Level/Floor | Room | Length(ft) | Width(ft) | Descriptions | |
| Room 1 | Flat | Foyer | Marble Floor, Walk-In Closet(s) | ||
| Room 2 | Flat | Laundry | 17.94 | 13.94 | Tile Floor, Laundry Sink, Updated |
| Room 3 | Flat | Bedroom | 10.99 | 17.97 | W/O To Terrace, Large Closet, Hardwood Floor |
| Room 4 | Flat | Family Ro | Hardwood Floor | ||
| Room 5 | Flat | Kitchen | 14.96 | 14.96 | Stainless Steel Appl, Breakfast Bar, W/O To Terrace |
| Room 6 | Flat | Living Ro | 30.96 | 16.96 | Combined w/Dining, Hardwood Floor, W/O To Terrace |
| Room 7 | Flat | Dining Ro | 14.96 | 15.97 | Combined w/Living, Hardwood Floor |
| Room 8 | Flat | Primary B | 25.98 | 22.96 | 5 Pc Ensuite, Walk-In Closet(s) |
| Washroom Type | No. of Pieces | Level |
| Washroom Type 1 | 4 | Flat |
| Washroom Type 2 | 5 | Flat |
| Washroom Type 3 | 0 | |
| Washroom Type 4 | 0 | |
| Washroom Type 5 | 0 |
| Total Area: | 0.00 |
| Sprinklers: | Moni |
| Washrooms: | 2 |
| Heat Type: | Forced Air |
| Central Air Conditioning: | Central Air |
$
%
Years
This calculator is for demonstration purposes only. Always consult a professional
financial advisor before making personal financial decisions.
| Although the information displayed is believed to be accurate, no warranties or representations are made of any kind. |
| RE/MAX PROFESSIONALS INC. |
- Listing -1 of 0
|
|

Hossein Vanishoja
Broker, ABR, SRS, P.Eng
Dir:
416-300-8000
Bus:
888-884-0105
Fax:
888-884-0106
| Virtual Tour | Book Showing | Email a Friend |
Jump To:
At a Glance:
| Type: | Com - Condo Apartment |
| Area: | Toronto |
| Municipality: | Toronto W08 |
| Neighbourhood: | Islington-City Centre West |
| Style: | Apartment |
| Lot Size: | x 0.00() |
| Approximate Age: | |
| Tax: | $7,276.94 |
| Maintenance Fee: | $1,757 |
| Beds: | 2+1 |
| Baths: | 2 |
| Garage: | 0 |
| Fireplace: | N |
| Air Conditioning: | |
| Pool: |
Locatin Map:
Payment Calculator:

Listing added to your favorite list
Looking for resale homes?

By agreeing to Terms of Use, you will have ability to search up to 303044 listings and access to richer information than found on REALTOR.ca through my website.


