$1,199,900
Available - For Sale
Listing ID: W12217467
1484 Seaview Driv , Mississauga, L5J 1X5, Peel
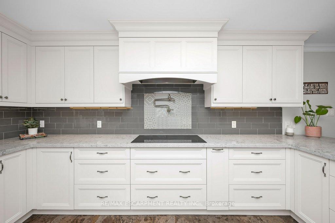
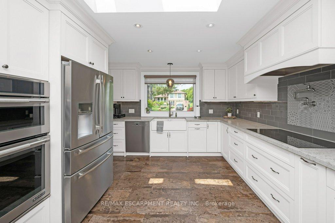
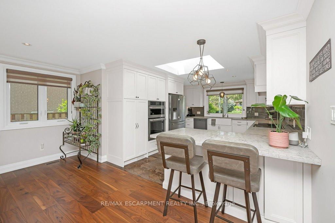
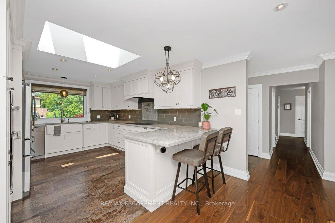

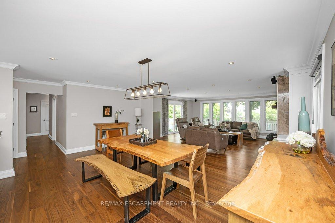
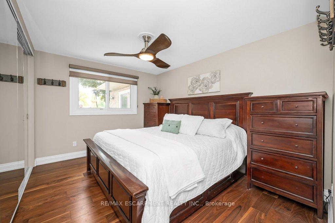

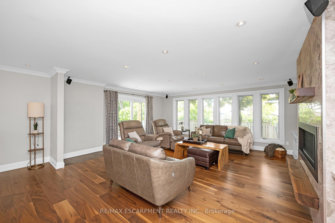
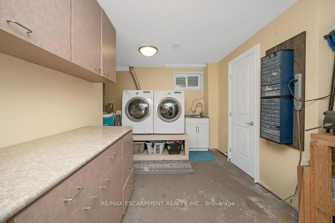

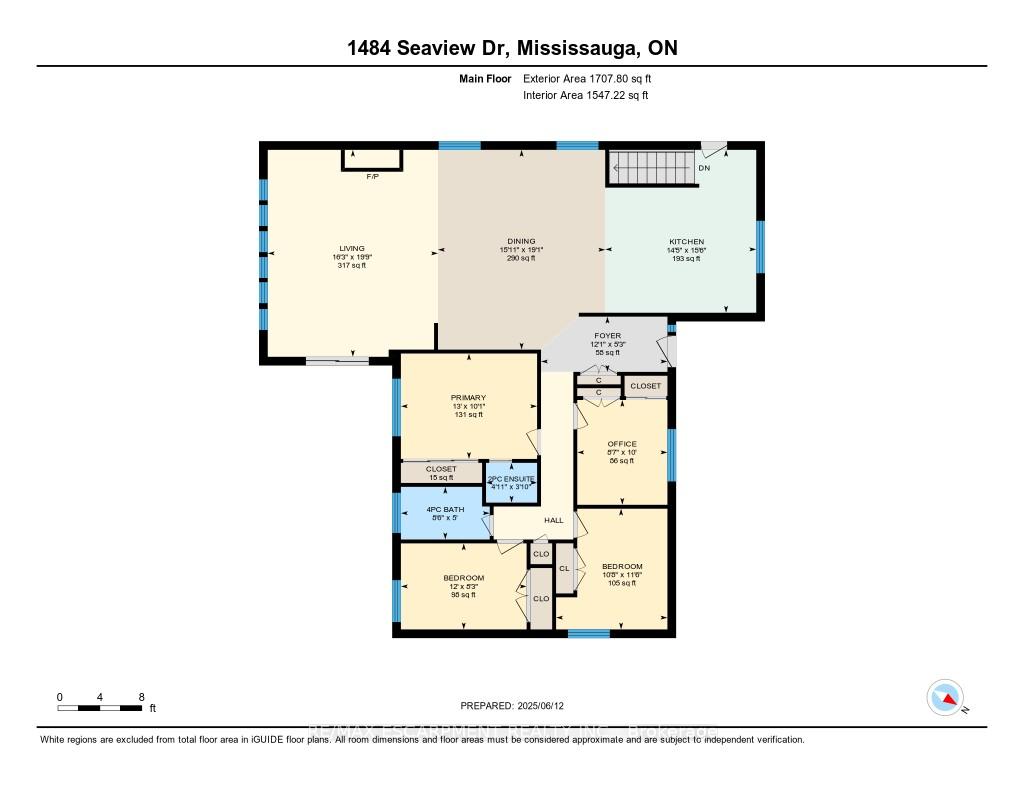
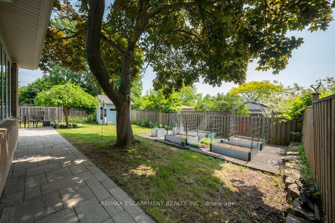
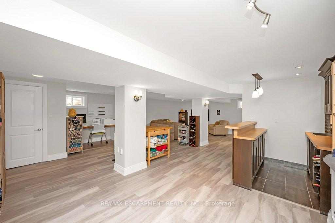
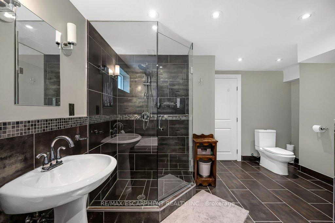
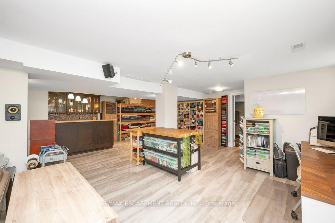
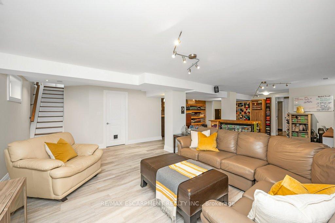
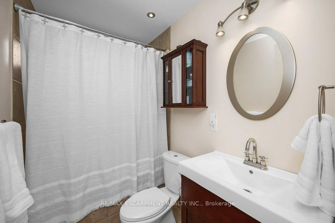
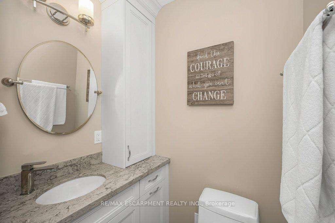
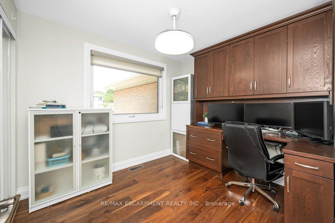
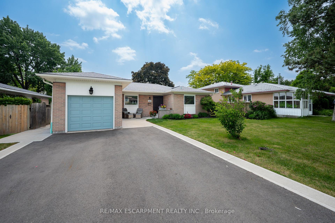
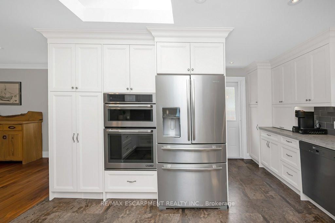
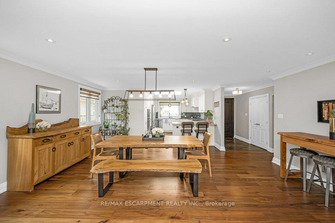

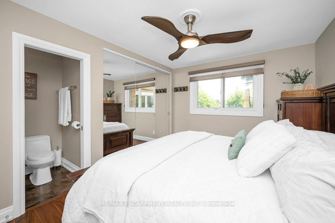
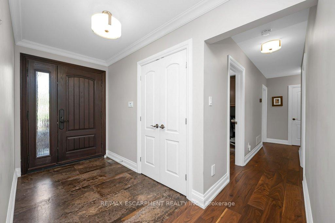
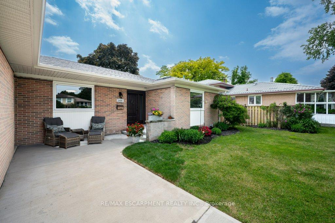
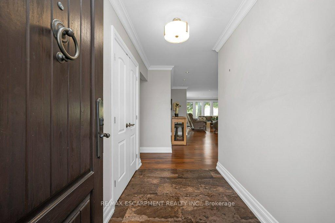
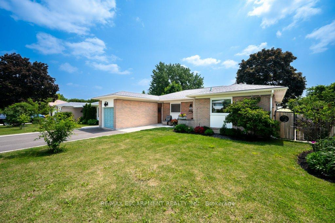
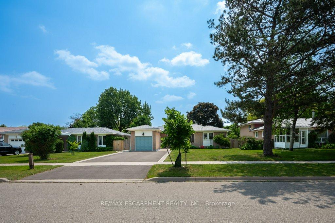
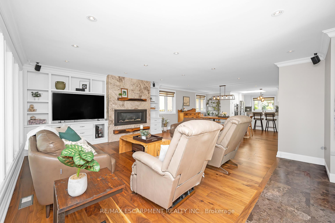
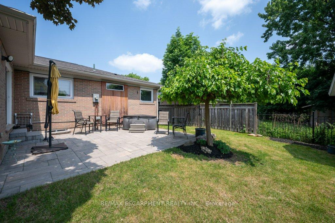
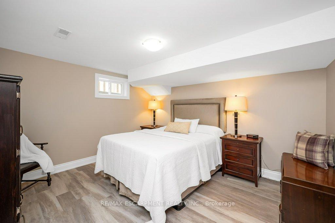
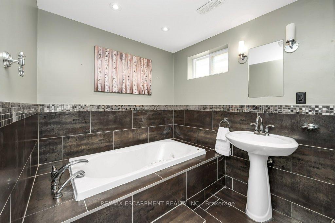
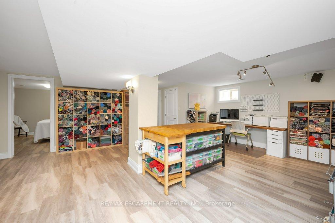
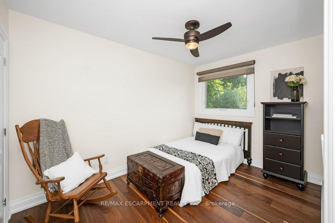
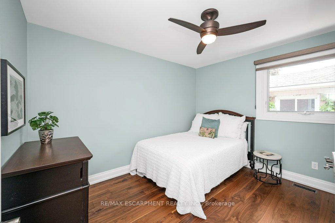
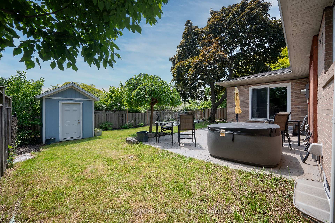

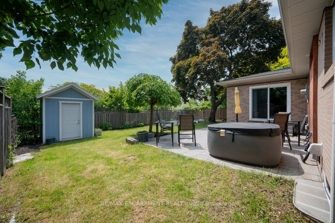
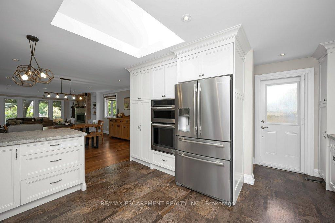
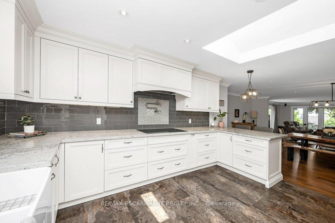
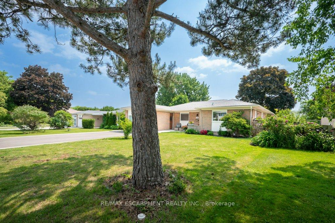
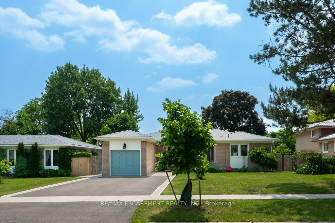
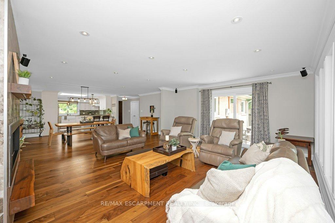
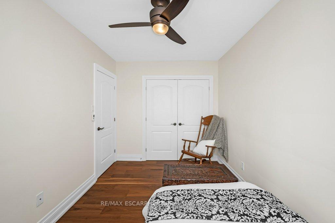
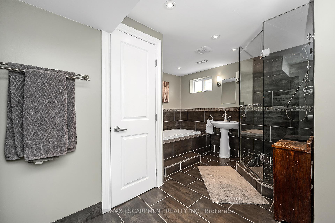
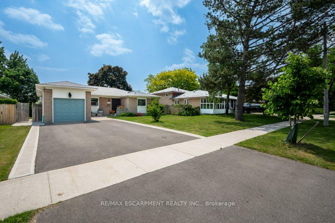
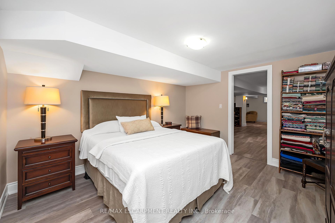
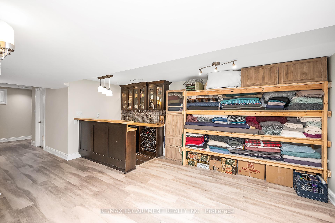
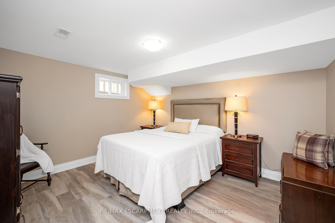
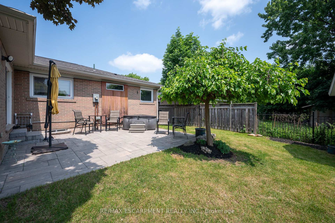

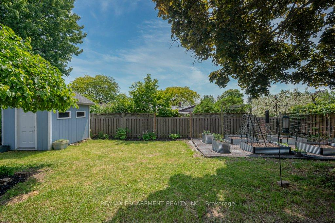
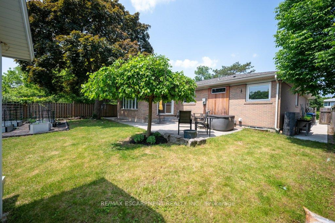

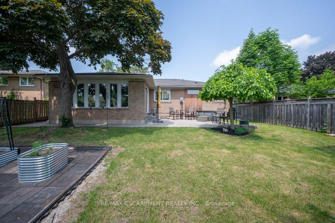
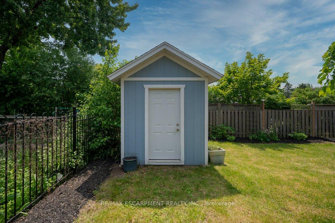
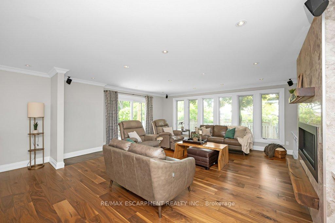
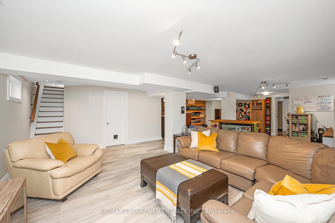
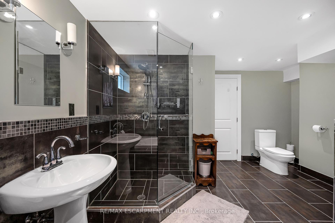
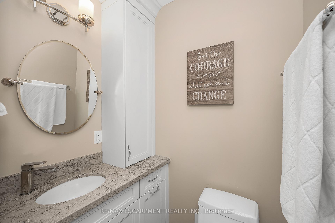
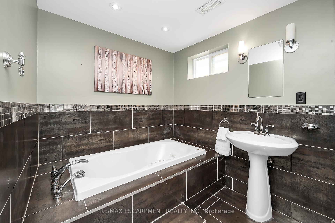































































| Welcome to 1484 Seaview Drive, a beautifully updated bungalow on a mature 60 x 127-foot lot in Mississauga's desirable Clarkson neighborhood. This charming home offers style, comfort, and functionality, making it ideal for people of all ages and lifestyles seeking effortless one-level living with additional space below. Bright and inviting, the main floor flows seamlessly between living areas. The living room features a stunning wall of windows, built-in cabinetry, and a custom fireplace. The spacious dining area leads to a beautifully appointed kitchen with a skylight, ample cabinetry, granite countertops, built-in appliances, and a pot filler above the stove, ideal for cooking and entertaining. The primary suite offers a 2-piece ensuite and built-in closet system, while two additional bedrooms provide space for family or guests. A fourth bedroom is currently set up as a home office. A second full bathroom completes the main level. The finished basement adds a rec room and bar area, a flexible-use room, an upgraded 4-piece bath, laundry, and utility space. Whether hosting guests or maximizing storage, this level offers versatility. Step outside to a fenced backyard with a hot tub, garden beds, green space, and a shed. Both the front and backyards are well maintained. Notable upgrades include roof, skylights, washer, and dryer (2013); hot water tank, water softener, and rear patio (2015); eaves, soffits, front door, and shed (2016); a main-level renovation and addition in 2018, transforming the kitchen, dining room, and living room with new cabinetry, appliances, trim, flooring, and extra space; basement flooring (2019); furnace and A/C upgraded with PureAir filters (2021); and a new driveway and front patio (2023). Near top-rated schools, parks, shops, and Clarkson GO, with quick access to Lake Ontario and Port Credit, this home offers stylish living, peace of mind, and a wonderful community. |
| Price | $1,199,900 |
| Taxes: | $7421.00 |
| Occupancy: | Owner |
| Address: | 1484 Seaview Driv , Mississauga, L5J 1X5, Peel |
| Directions/Cross Streets: | Seaview Dr & Bushland Cres |
| Rooms: | 10 |
| Rooms +: | 8 |
| Bedrooms: | 4 |
| Bedrooms +: | 0 |
| Family Room: | F |
| Basement: | Finished |
| Level/Floor | Room | Length(ft) | Width(ft) | Descriptions | |
| Room 1 | Main | Foyer | 12.07 | 5.28 | |
| Room 2 | Main | Kitchen | 14.4 | 15.55 | |
| Room 3 | Main | Dining Ro | 15.94 | 19.06 | |
| Room 4 | Main | Living Ro | 16.24 | 19.75 | |
| Room 5 | Main | Primary B | 12.99 | 10.07 | |
| Room 6 | Main | Bathroom | 4.89 | 3.8 | 2 Pc Ensuite |
| Room 7 | Main | Bedroom 2 | 8.59 | 10 | |
| Room 8 | Main | Bedroom 3 | 10.63 | 11.51 | |
| Room 9 | Main | Bedroom 4 | 12 | 8.2 | |
| Room 10 | Main | Bathroom | 8.46 | 5.02 | 4 Pc Bath |
| Room 11 | Basement | Recreatio | 31.72 | 24.93 | |
| Room 12 | Basement | Recreatio | 6.07 | 6.59 | Wet Bar |
| Room 13 | Basement | Other | 12.92 | 11.61 | |
| Room 14 | Basement | Bathroom | 12.92 | 12.99 | 4 Pc Bath |
| Room 15 | Basement | Laundry | 10.99 | 14.99 |
| Washroom Type | No. of Pieces | Level |
| Washroom Type 1 | 2 | Main |
| Washroom Type 2 | 4 | Main |
| Washroom Type 3 | 4 | Basement |
| Washroom Type 4 | 0 | |
| Washroom Type 5 | 0 |
| Total Area: | 0.00 |
| Property Type: | Detached |
| Style: | Bungalow |
| Exterior: | Brick |
| Garage Type: | Attached |
| Drive Parking Spaces: | 4 |
| Pool: | None |
| Approximatly Square Footage: | 1500-2000 |
| CAC Included: | N |
| Water Included: | N |
| Cabel TV Included: | N |
| Common Elements Included: | N |
| Heat Included: | N |
| Parking Included: | N |
| Condo Tax Included: | N |
| Building Insurance Included: | N |
| Fireplace/Stove: | Y |
| Heat Type: | Forced Air |
| Central Air Conditioning: | Central Air |
| Central Vac: | Y |
| Laundry Level: | Syste |
| Ensuite Laundry: | F |
| Sewers: | Sewer |
$
%
Years
This calculator is for demonstration purposes only. Always consult a professional
financial advisor before making personal financial decisions.
| Although the information displayed is believed to be accurate, no warranties or representations are made of any kind. |
| RE/MAX ESCARPMENT REALTY INC. |
- Listing -1 of 0
|
|

Hossein Vanishoja
Broker, ABR, SRS, P.Eng
Dir:
416-300-8000
Bus:
888-884-0105
Fax:
888-884-0106
| Virtual Tour | Book Showing | Email a Friend |
Jump To:
At a Glance:
| Type: | Freehold - Detached |
| Area: | Peel |
| Municipality: | Mississauga |
| Neighbourhood: | Clarkson |
| Style: | Bungalow |
| Lot Size: | x 127.00(Feet) |
| Approximate Age: | |
| Tax: | $7,421 |
| Maintenance Fee: | $0 |
| Beds: | 4 |
| Baths: | 3 |
| Garage: | 0 |
| Fireplace: | Y |
| Air Conditioning: | |
| Pool: | None |
Locatin Map:
Payment Calculator:

Listing added to your favorite list
Looking for resale homes?

By agreeing to Terms of Use, you will have ability to search up to 303044 listings and access to richer information than found on REALTOR.ca through my website.


