$699,999
Available - For Sale
Listing ID: N12217473
963 Canal Road , Bradford West Gwillimbury, L3Z 2A6, Simcoe
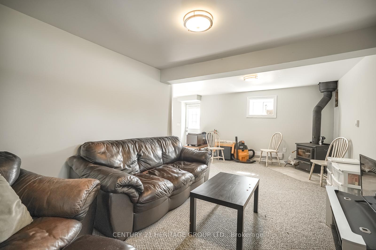

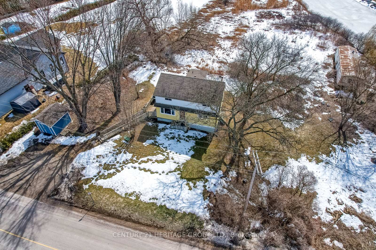
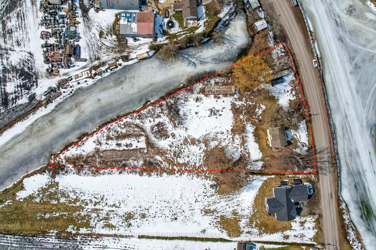
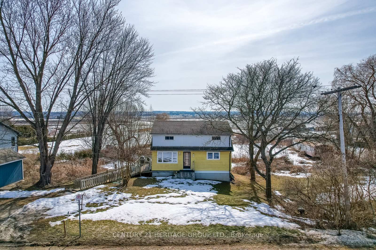
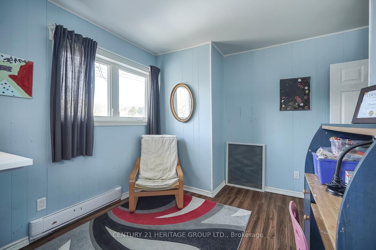
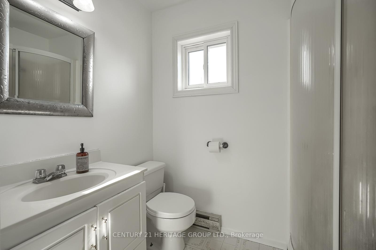
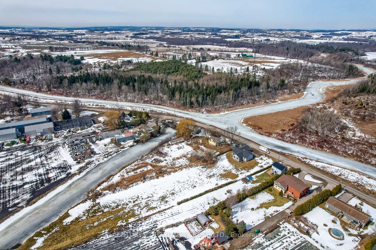
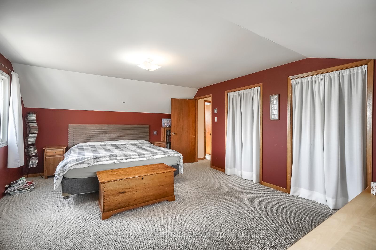
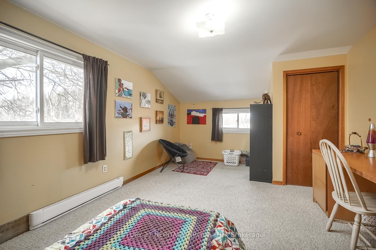
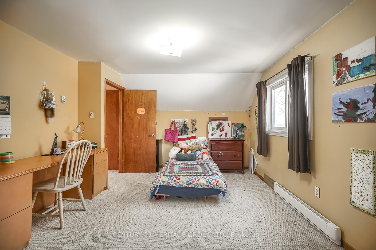
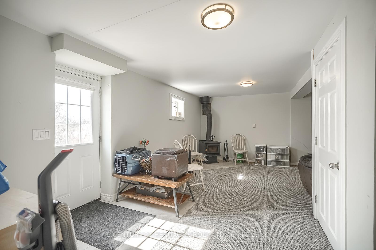
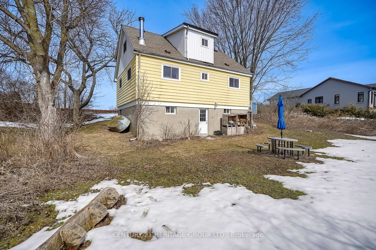
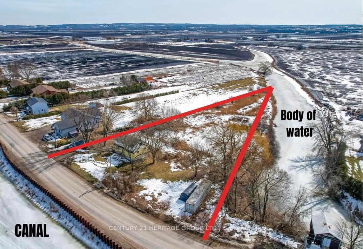
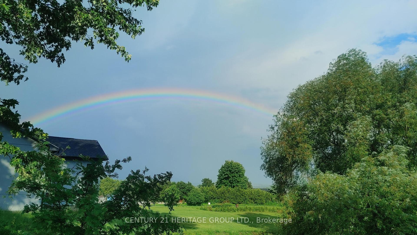
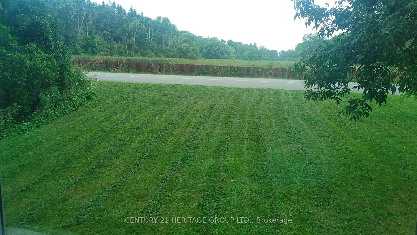
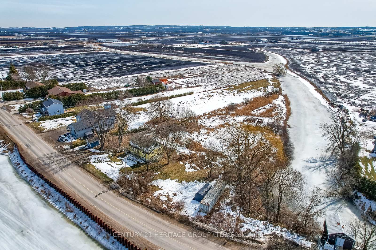

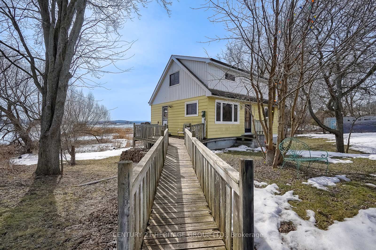

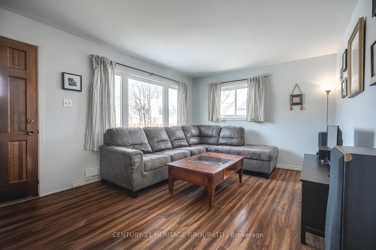
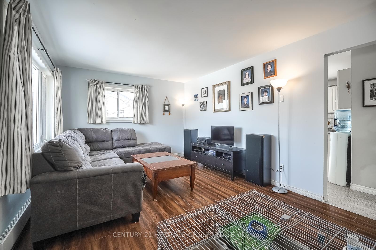
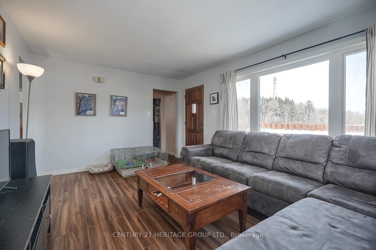
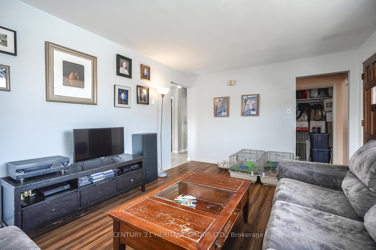
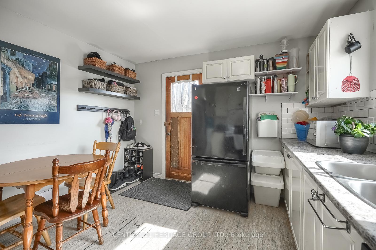


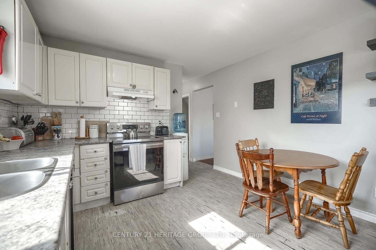
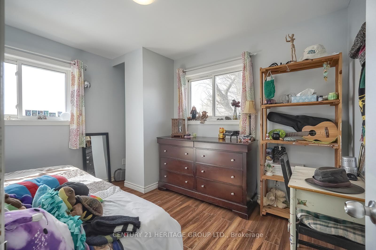
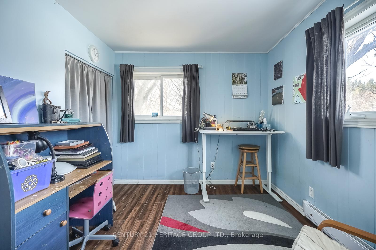
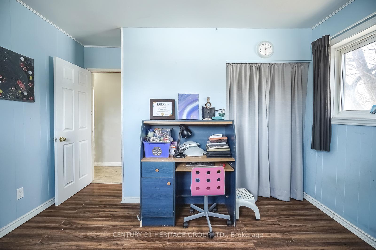
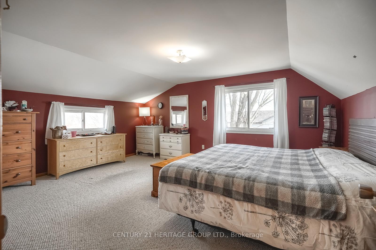

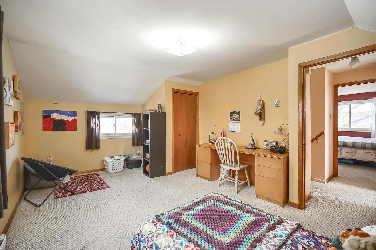
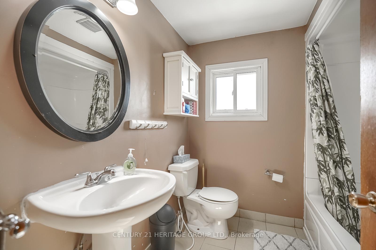


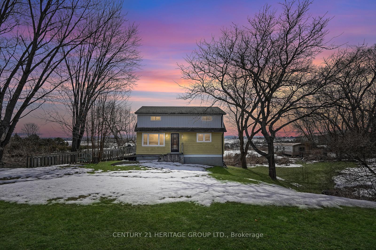
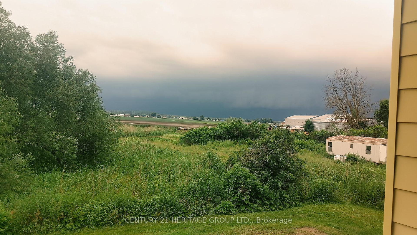
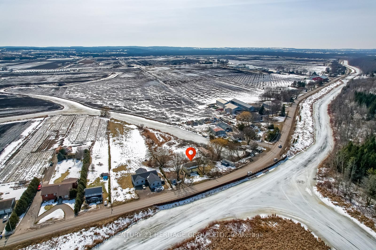
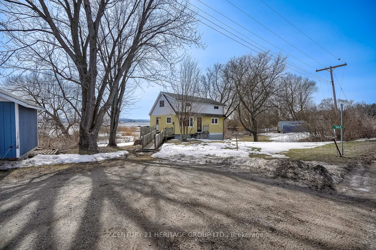
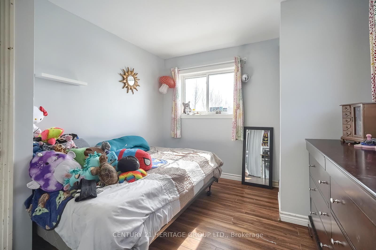


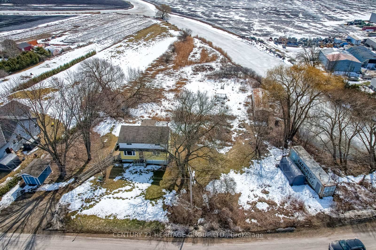













































| 963 Canal Rd Country Living with Scenic Canal Views Escape to tranquility on this stunning 1.7-acre property featuring a spacious 4+1 bedroom home with picturesque canal views. The finished walkout basement boasts a large rec room, an extra bedroom, and plenty of storage, making it perfect for extended family or entertaining. The main floor offers two generous bedrooms, including one with a walk-in closet, and a full bath. Upstairs, you'll find two additional oversized bedrooms, including a master retreat with double closets and serene canal views, plus a 4-piece bath for added convenience. This home is equipped with 200-amp service, a roof updated in 2010 with a 50-year warranty, and a basement refresh completed between 2014-2019. Enjoy the beauty of nature while being just minutes from local amenities and Highway 400. Bonus 40-ft container on-site for extra storage. Don't miss out on this rare opportunity for peaceful country living with modern conveniences! |
| Price | $699,999 |
| Taxes: | $4983.28 |
| Occupancy: | Owner |
| Address: | 963 Canal Road , Bradford West Gwillimbury, L3Z 2A6, Simcoe |
| Acreage: | .50-1.99 |
| Directions/Cross Streets: | Hwy 400/Canal Rd |
| Rooms: | 6 |
| Bedrooms: | 4 |
| Bedrooms +: | 1 |
| Family Room: | T |
| Basement: | Finished wit |
| Level/Floor | Room | Length(ft) | Width(ft) | Descriptions | |
| Room 1 | Main | Kitchen | 12 | 11.48 | Window, Eat-in Kitchen |
| Room 2 | Main | Living Ro | 15.58 | 11.48 | Large Window |
| Room 3 | Main | Bedroom | 9.18 | 11.68 | Window, Closet |
| Room 4 | Main | Bedroom | 9.18 | 10.17 | Window, Closet |
| Room 5 | Second | Primary B | 17.38 | 11.81 | Double Closet, Large Window |
| Room 6 | Second | Bedroom 4 | 17.38 | 13.45 | Large Window, Walk-In Closet(s) |
| Room 7 | Lower | Bedroom | 9.18 | 8.86 | Window |
| Room 8 | Lower | Recreatio | 19.71 | 21.19 | Open Concept, W/O To Yard, Fireplace |
| Washroom Type | No. of Pieces | Level |
| Washroom Type 1 | 3 | Main |
| Washroom Type 2 | 4 | Second |
| Washroom Type 3 | 0 | |
| Washroom Type 4 | 0 | |
| Washroom Type 5 | 0 |
| Total Area: | 0.00 |
| Property Type: | Detached |
| Style: | 1 1/2 Storey |
| Exterior: | Aluminum Siding, Metal/Steel Sidi |
| Garage Type: | None |
| (Parking/)Drive: | Private |
| Drive Parking Spaces: | 4 |
| Park #1 | |
| Parking Type: | Private |
| Park #2 | |
| Parking Type: | Private |
| Pool: | None |
| Approximatly Square Footage: | 1500-2000 |
| Property Features: | Place Of Wor, River/Stream |
| CAC Included: | N |
| Water Included: | N |
| Cabel TV Included: | N |
| Common Elements Included: | N |
| Heat Included: | N |
| Parking Included: | N |
| Condo Tax Included: | N |
| Building Insurance Included: | N |
| Fireplace/Stove: | Y |
| Heat Type: | Baseboard |
| Central Air Conditioning: | Window Unit |
| Central Vac: | N |
| Laundry Level: | Syste |
| Ensuite Laundry: | F |
| Sewers: | Septic |
| Water: | Artesian |
| Water Supply Types: | Artesian Wel |
$
%
Years
This calculator is for demonstration purposes only. Always consult a professional
financial advisor before making personal financial decisions.
| Although the information displayed is believed to be accurate, no warranties or representations are made of any kind. |
| CENTURY 21 HERITAGE GROUP LTD. |
- Listing -1 of 0
|
|

Hossein Vanishoja
Broker, ABR, SRS, P.Eng
Dir:
416-300-8000
Bus:
888-884-0105
Fax:
888-884-0106
| Virtual Tour | Book Showing | Email a Friend |
Jump To:
At a Glance:
| Type: | Freehold - Detached |
| Area: | Simcoe |
| Municipality: | Bradford West Gwillimbury |
| Neighbourhood: | Rural Bradford West Gwillimbury |
| Style: | 1 1/2 Storey |
| Lot Size: | x 443.64(Feet) |
| Approximate Age: | |
| Tax: | $4,983.28 |
| Maintenance Fee: | $0 |
| Beds: | 4+1 |
| Baths: | 2 |
| Garage: | 0 |
| Fireplace: | Y |
| Air Conditioning: | |
| Pool: | None |
Locatin Map:
Payment Calculator:

Listing added to your favorite list
Looking for resale homes?

By agreeing to Terms of Use, you will have ability to search up to 303044 listings and access to richer information than found on REALTOR.ca through my website.


